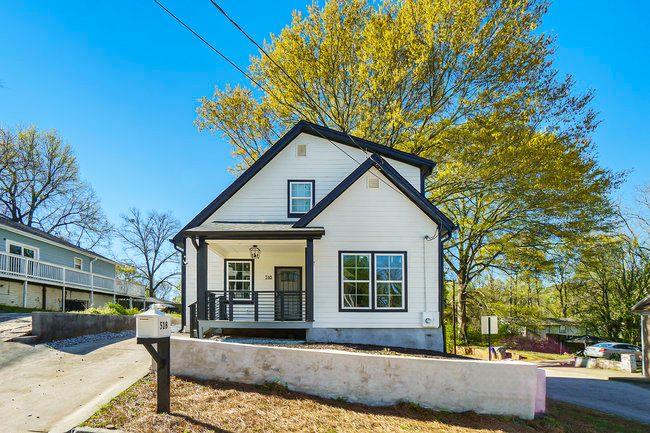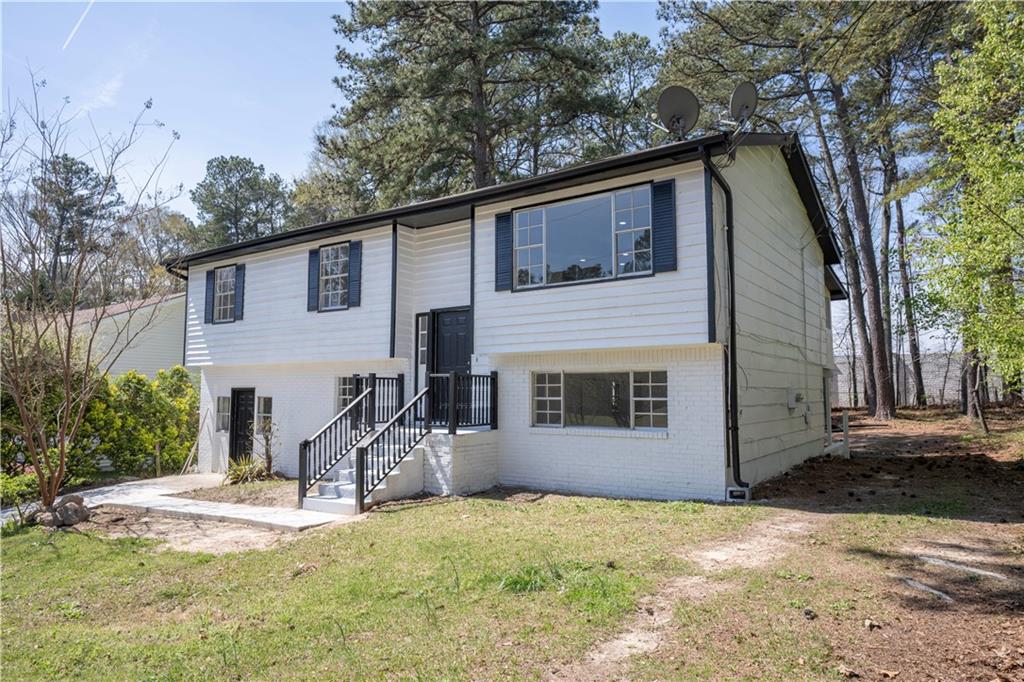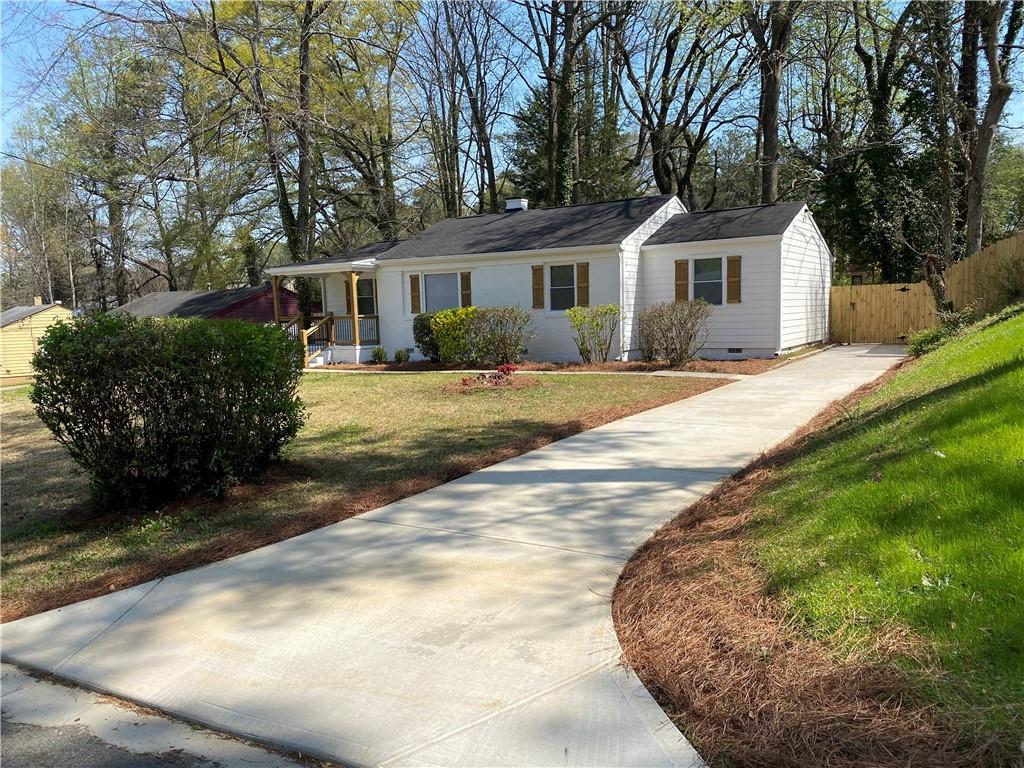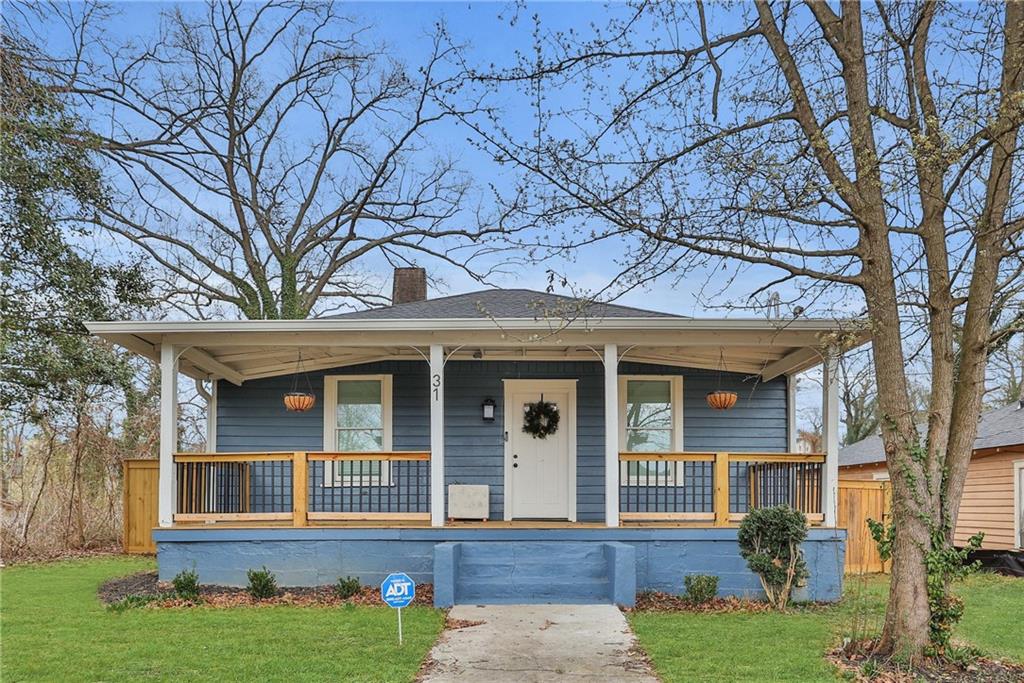Viewing Listing MLS# 391614829
Atlanta, GA 30310
- 3Beds
- 2Full Baths
- N/AHalf Baths
- N/A SqFt
- 1948Year Built
- 0.18Acres
- MLS# 391614829
- Residential
- Single Family Residence
- Active
- Approx Time on Market4 months, 8 days
- AreaN/A
- CountyFulton - GA
- Subdivision Westview
Overview
*** BACK ON THE MARKET AT NOT FAULT OF THE SELLER- BUYER FINANCE FAIL THROUGH *****Experience the perfect blend of charm and charisma in the heart of Westview, where this meticulously renovated 3-bedroom, 2-bathroom home awaits. The welcoming front porch sets the stage for elegance, leading you into an open-concept layout highlighted by a striking black quartz island and a detailed slat wood wall. The kitchen is a chef's dream, featuring new countertops, granite finishes, and high-end stainless-steel appliances.As you move through the home, you'll discover a dining area bathed in natural light, thanks to beautiful bay windows that create a perfect setting for culinary delights. The living room and family room are seamlessly connected, offering a modern black wall panel and an elegant kitchen island that beckons for entertaining and relaxation.Two primary rooms provide ample space and privacy, with stylishly tiled bathrooms showcasing elegant tile work, glass doors, and designated vanity areas. Luxury vinyl plank flooring flows throughout the property, adding a touch of sophistication to every corner.Venture outside to the fenced backyard with a private deck, ideal for hosting gatherings and creating lasting memories with loved ones. Private parking ensures convenience, while the vibrant Westview neighborhood offers proximity to Kipp Strive Academy Charter School, the Beltline, Lee+White breweries, and iconic Atlanta venues like Mercedes-Benz Stadium and State Farm Arena.Priced by appraisal value, this home presents a rare opportunity to own a piece of Westside paradise. Don't let this chance slip awayseize the moment to embrace the best of Westview living! Home appraised above sales price.
Association Fees / Info
Hoa: No
Community Features: None
Bathroom Info
Main Bathroom Level: 2
Total Baths: 2.00
Fullbaths: 2
Room Bedroom Features: Master on Main, Oversized Master
Bedroom Info
Beds: 3
Building Info
Habitable Residence: No
Business Info
Equipment: None
Exterior Features
Fence: Back Yard
Patio and Porch: Deck, Front Porch
Exterior Features: Private Yard
Road Surface Type: Asphalt
Pool Private: No
County: Fulton - GA
Acres: 0.18
Pool Desc: None
Fees / Restrictions
Financial
Original Price: $350,000
Owner Financing: No
Garage / Parking
Parking Features: Driveway
Green / Env Info
Green Energy Generation: None
Handicap
Accessibility Features: None
Interior Features
Security Ftr: Smoke Detector(s)
Fireplace Features: Family Room
Levels: One
Appliances: Dishwasher, Disposal, Gas Cooktop, Gas Oven
Laundry Features: Laundry Room, Main Level
Interior Features: Other
Flooring: Ceramic Tile, Laminate
Spa Features: None
Lot Info
Lot Size Source: Public Records
Lot Features: Back Yard
Lot Size: x
Misc
Property Attached: No
Home Warranty: No
Open House
Other
Other Structures: None
Property Info
Construction Materials: HardiPlank Type
Year Built: 1,948
Property Condition: Updated/Remodeled
Roof: Shingle
Property Type: Residential Detached
Style: Ranch, Traditional
Rental Info
Land Lease: No
Room Info
Kitchen Features: Kitchen Island, Pantry, Solid Surface Counters, View to Family Room
Room Master Bathroom Features: Shower Only
Room Dining Room Features: Great Room,Separate Dining Room
Special Features
Green Features: None
Special Listing Conditions: None
Special Circumstances: Investor Owned
Sqft Info
Building Area Total: 1272
Building Area Source: Owner
Tax Info
Tax Amount Annual: 2850
Tax Year: 2,023
Tax Parcel Letter: 14-0149-0005-059-4
Unit Info
Utilities / Hvac
Cool System: Attic Fan, Ceiling Fan(s), Central Air, Electric
Electric: None
Heating: Central, Natural Gas
Utilities: Cable Available, Electricity Available, Natural Gas Available, Phone Available, Sewer Available
Sewer: Public Sewer
Waterfront / Water
Water Body Name: None
Water Source: Public
Waterfront Features: None
Schools
Elem: Tuskegee Airman Global Academy
Middle: Herman J. Russell West End Academy
High: Booker T. Washington
Directions
From 285 West to Birmingham, take exit 10A towards 20 East Atlanta, make a right on ML King Jr Exit 53, make a right on Ralph David Abernathy Blvd SW, another right on Derry Ave, make a left on Westmeath Drive.Listing Provided courtesy of Exp Realty, Llc.
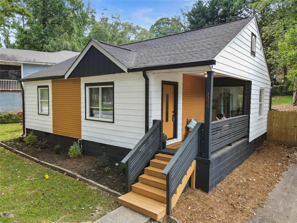
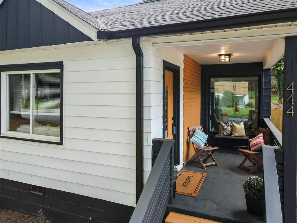
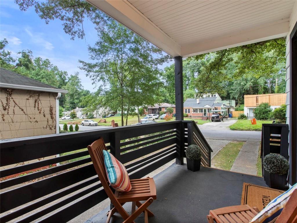
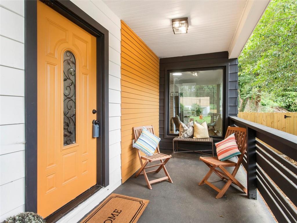
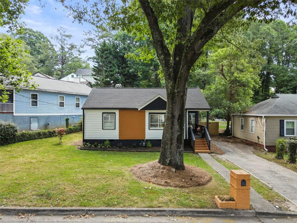
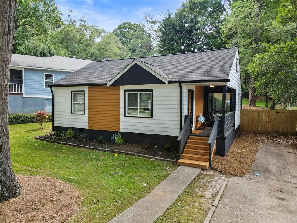
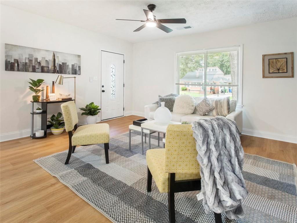
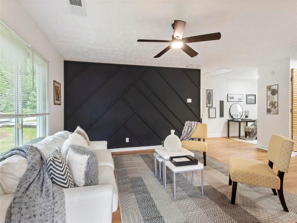
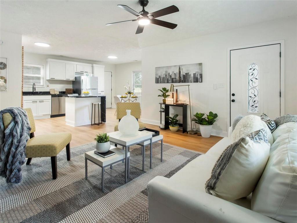
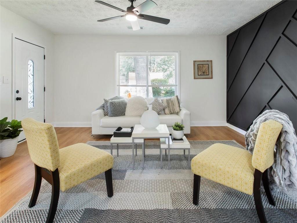
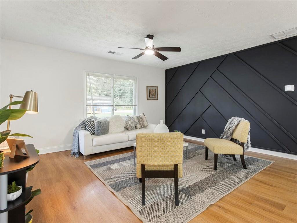
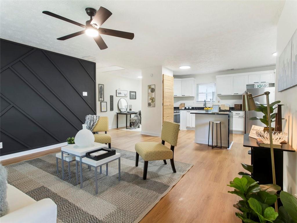
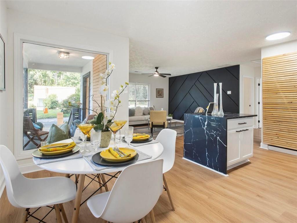
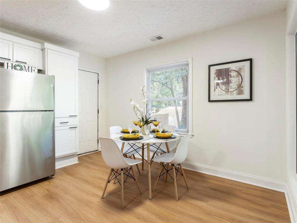
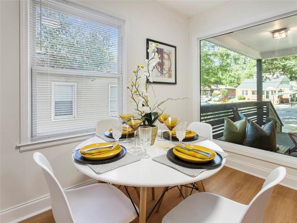
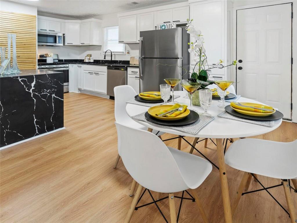
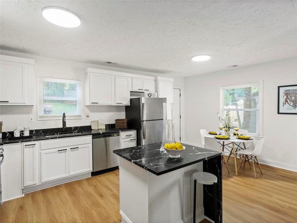
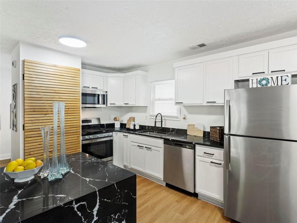
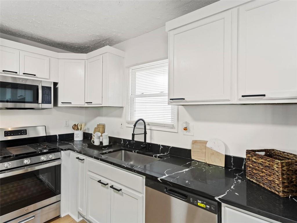
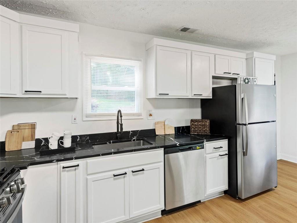
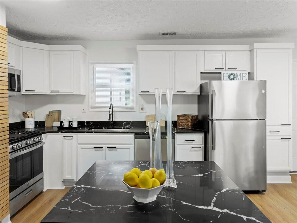
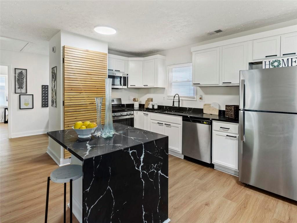
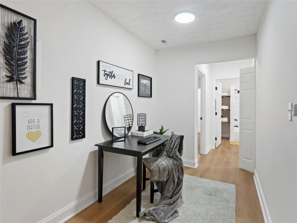
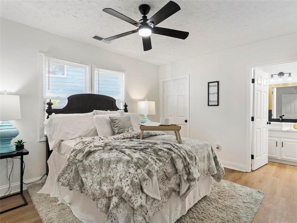
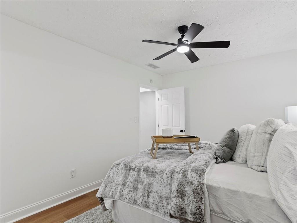
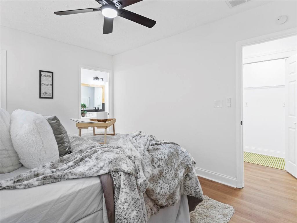
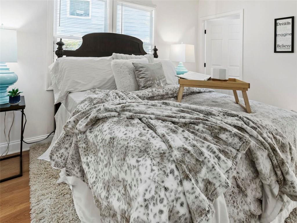
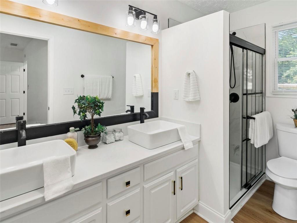
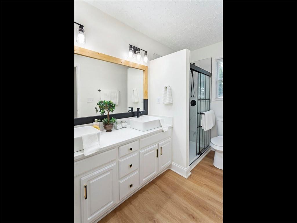
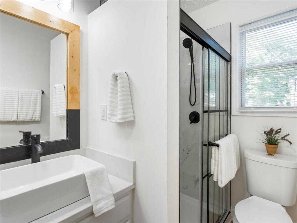
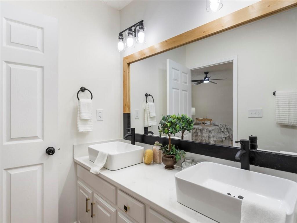
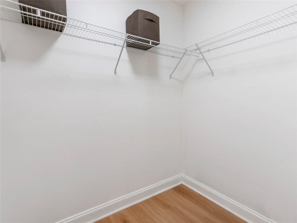
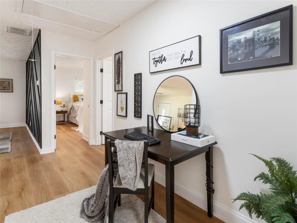
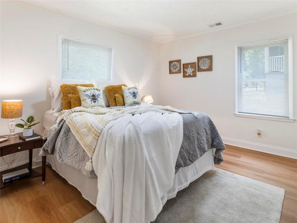
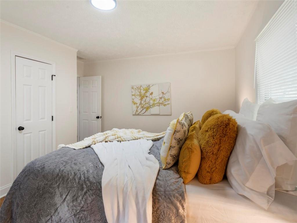
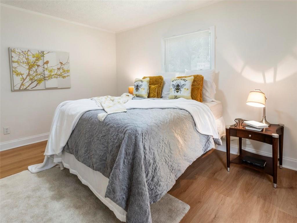
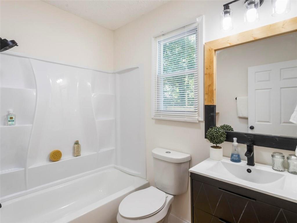
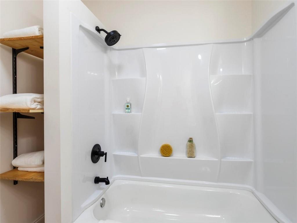
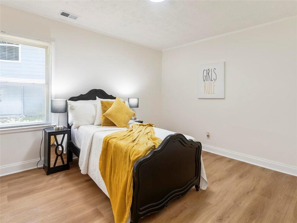
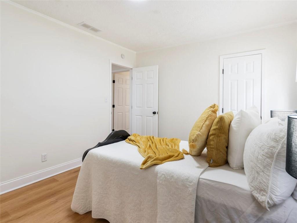
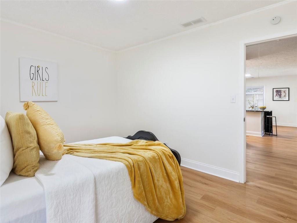
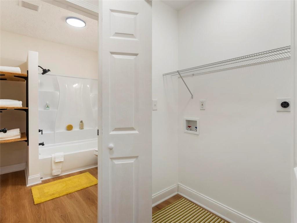
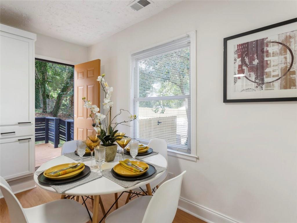
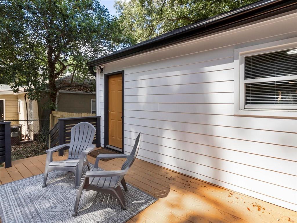
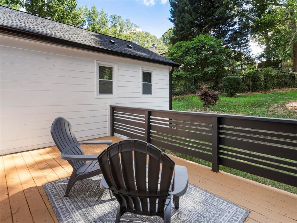
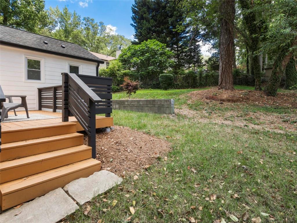
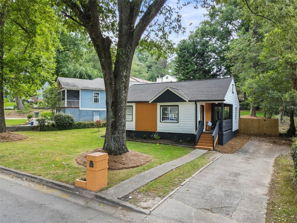
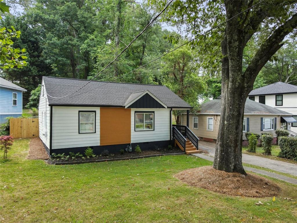
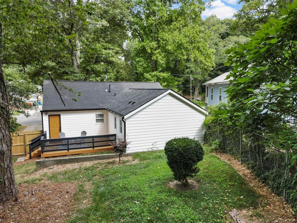
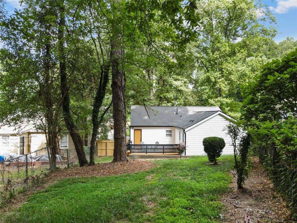
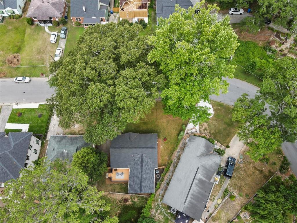
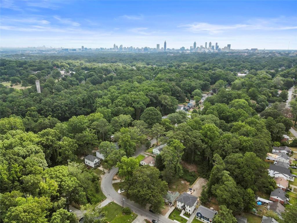
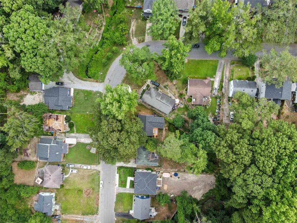
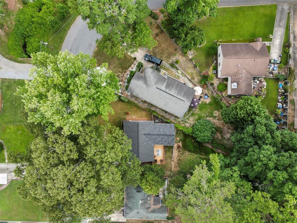
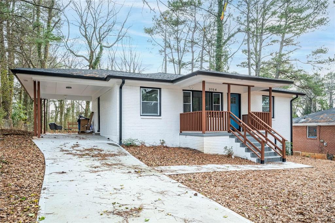
 MLS# 7366564
MLS# 7366564 