Viewing Listing MLS# 391585727
Loganville, GA 30052
- 7Beds
- 3Full Baths
- 1Half Baths
- N/A SqFt
- 2017Year Built
- 0.44Acres
- MLS# 391585727
- Residential
- Single Family Residence
- Active
- Approx Time on Market4 months, 6 days
- AreaN/A
- CountyWalton - GA
- Subdivision Tara Club Estates
Overview
SELLER WILL CONSIDER ALL REASONABLE OFFERS. ALL OFFERS MUST BE SUBMITTED BY TUESDAY, NOVEMBER 5, 2024. OFFERS MUST BE FORMALLY SUBMITTED ON STATE APPROVED PURCHASE CONTRACTS USING THE OFFER LINK PROVIDED IN THE ATTACHED OFFER INSTRUCTIONS. PLEASE SUBMIT H&B AS SELLER MAY NOT BE ABLE TO COUNTER DUE TO TIME CONSTRAINTS. Welcome to 143 Tara Blvd, a versatile home ideal for hosting gatherings and accommodating multigenerational living. This spacious home offers ample room for everyone, ensuring comfort and functionality throughout. Upon entering, you'll find a formal living room and dining room that leads to the inviting open kitchen featuring sleek stainless steel appliances, perfect for preparing meals and entertaining guests. The kitchen flows seamlessly into the main living areas, creating a warm and inclusive atmosphere. The home boasts 4 generously sized bedrooms on the upper level, each providing privacy and comfort. Additionally, the basement level includes a full bathroom and three additional bedrooms, offering flexibility for multigenerational families or guests. Outside, the property features a deck and covered patio. This home combines convenience with a welcoming environment, making it a standout choice for those seeking both space and functionality. Whether you're looking to host gatherings or accommodate extended family members, 143 Tara Blvd offers the ideal setting with its spacious layout and thoughtful design. Don't miss the opportunity to make this versatile property your new home!
Association Fees / Info
Hoa: Yes
Hoa Fees Frequency: Annually
Hoa Fees: 525
Community Features: Sidewalks
Bathroom Info
Halfbaths: 1
Total Baths: 4.00
Fullbaths: 3
Room Bedroom Features: Oversized Master, Sitting Room
Bedroom Info
Beds: 7
Building Info
Habitable Residence: No
Business Info
Equipment: None
Exterior Features
Fence: None
Patio and Porch: Covered, Deck, Patio
Exterior Features: None
Road Surface Type: Paved
Pool Private: No
County: Walton - GA
Acres: 0.44
Pool Desc: None
Fees / Restrictions
Financial
Original Price: $499,900
Owner Financing: No
Garage / Parking
Parking Features: Attached, Garage
Green / Env Info
Green Energy Generation: None
Handicap
Accessibility Features: None
Interior Features
Security Ftr: None
Fireplace Features: Family Room
Levels: Two
Appliances: Dishwasher, Refrigerator, Gas Oven, Gas Range, Microwave
Laundry Features: Laundry Closet
Interior Features: Crown Molding, Double Vanity, Tray Ceiling(s), Walk-In Closet(s)
Flooring: Vinyl, Carpet
Spa Features: None
Lot Info
Lot Size Source: Estimated
Lot Features: Back Yard, Sloped
Lot Size: 100x191
Misc
Property Attached: No
Home Warranty: No
Open House
Other
Other Structures: None
Property Info
Construction Materials: Brick
Year Built: 2,017
Property Condition: Resale
Roof: Composition
Property Type: Residential Detached
Style: Traditional
Rental Info
Land Lease: No
Room Info
Kitchen Features: Pantry Walk-In, Solid Surface Counters, View to Family Room
Room Master Bathroom Features: Double Vanity,Separate Tub/Shower
Room Dining Room Features: Separate Dining Room
Special Features
Green Features: None
Special Listing Conditions: None
Special Circumstances: None
Sqft Info
Building Area Total: 2228
Building Area Source: Public Records
Tax Info
Tax Amount Annual: 4069
Tax Year: 2,023
Tax Parcel Letter: NL15A00000079000
Unit Info
Utilities / Hvac
Cool System: Ceiling Fan(s), Central Air
Electric: None
Heating: Central
Utilities: Electricity Available, Natural Gas Available, Sewer Available, Water Available
Sewer: Public Sewer
Waterfront / Water
Water Body Name: None
Water Source: Public
Waterfront Features: None
Directions
Head southeast on Pecan St toward Bobby Boss Dr, Turn right onto Bobby Boss Dr, Turn left onto US-78 E, Turn right onto Hwy 81 S, Turn left onto Tara BlvdListing Provided courtesy of Entera Realty, Llc
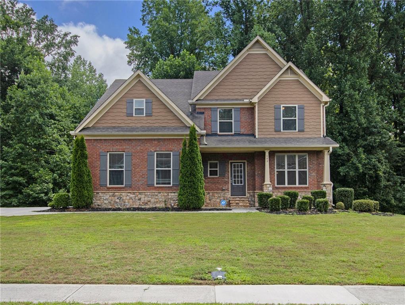
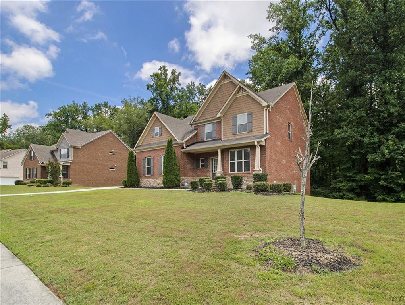
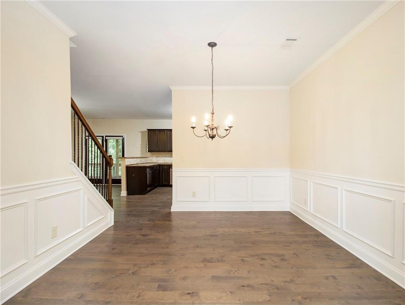
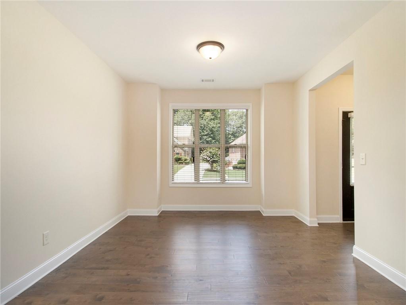
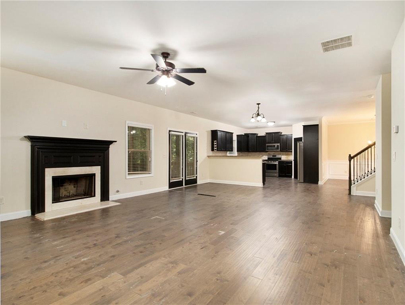
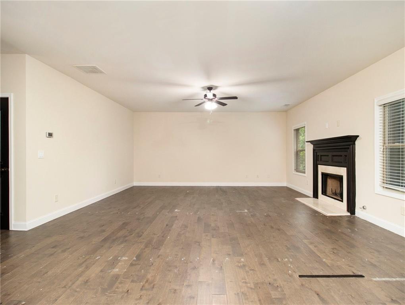
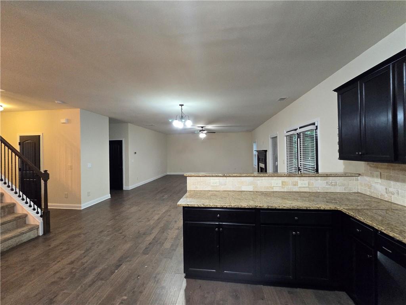
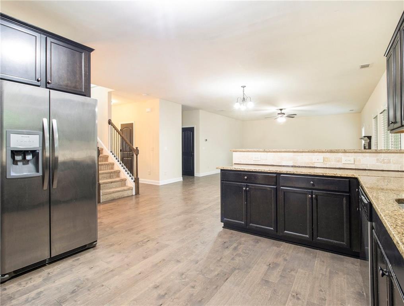
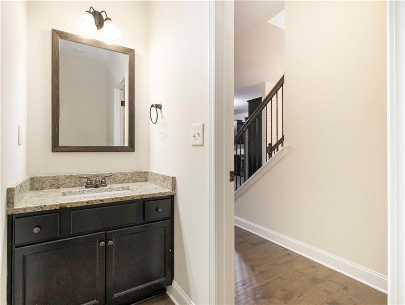
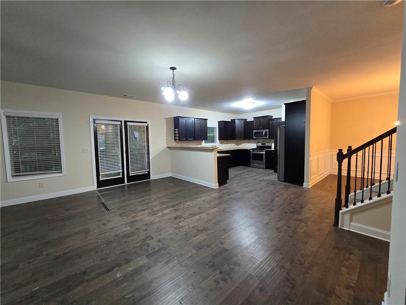
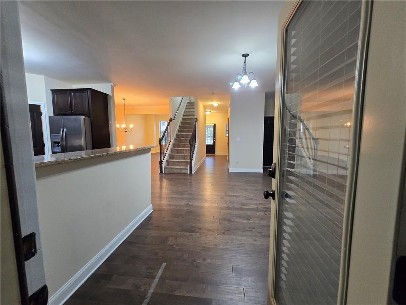
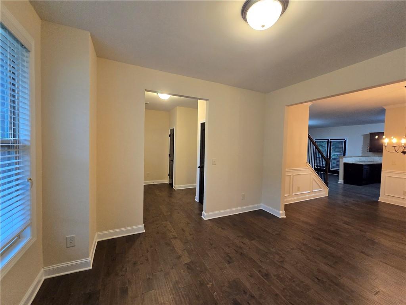
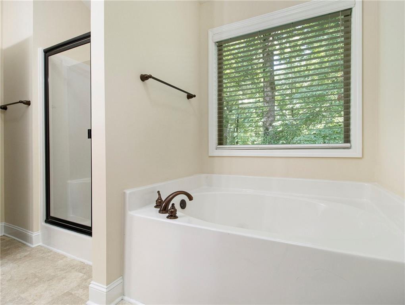
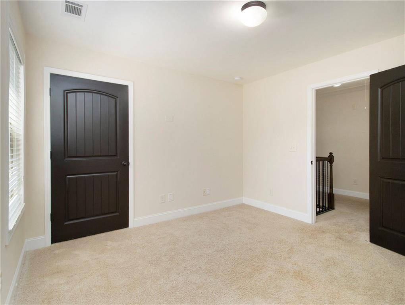
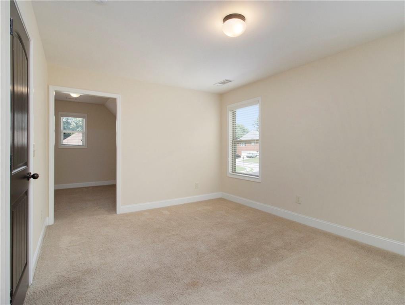
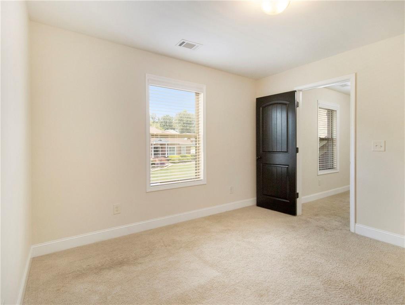
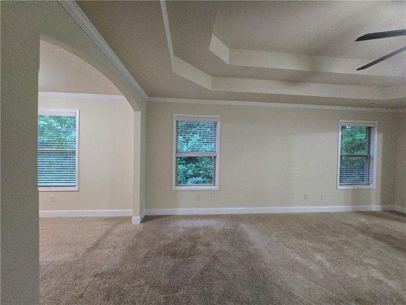
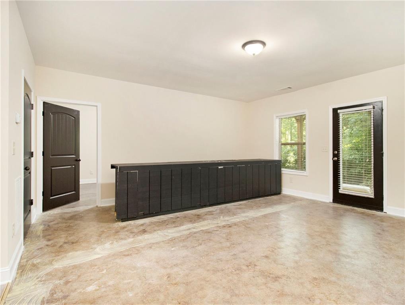
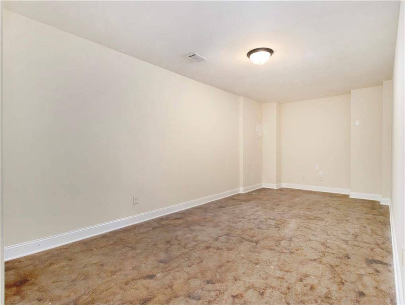
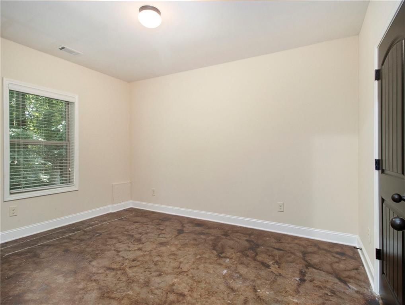
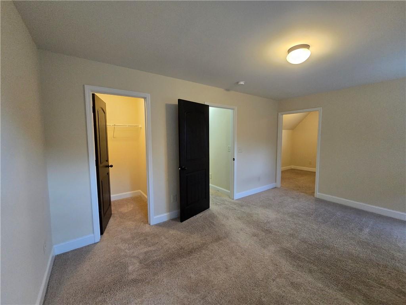
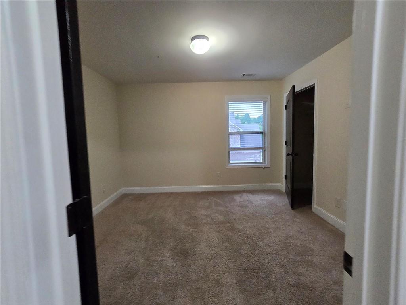
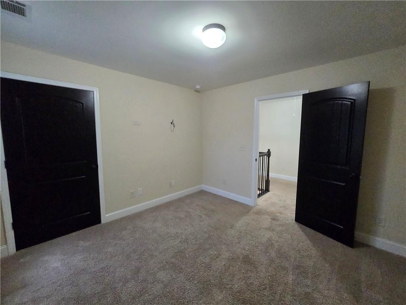
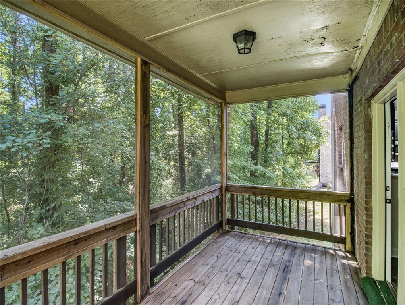
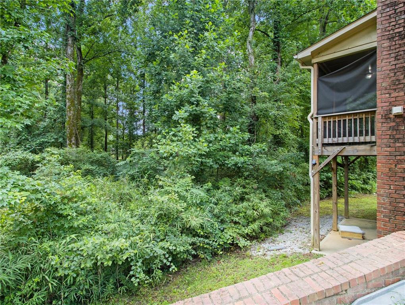
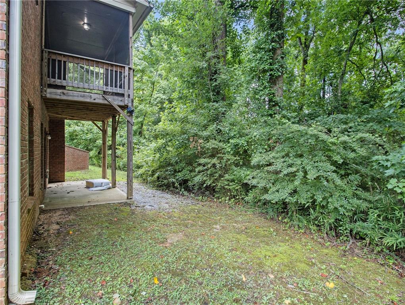
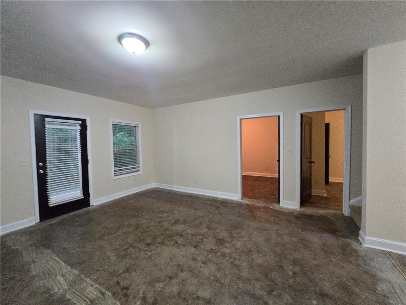
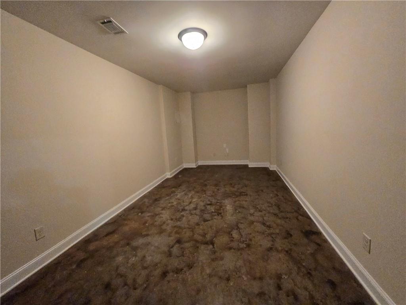
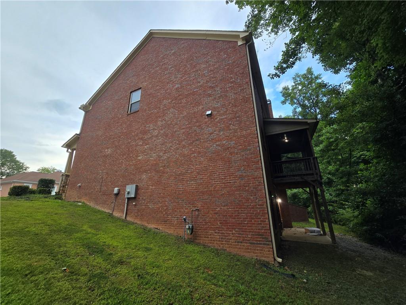
 Listings identified with the FMLS IDX logo come from
FMLS and are held by brokerage firms other than the owner of this website. The
listing brokerage is identified in any listing details. Information is deemed reliable
but is not guaranteed. If you believe any FMLS listing contains material that
infringes your copyrighted work please
Listings identified with the FMLS IDX logo come from
FMLS and are held by brokerage firms other than the owner of this website. The
listing brokerage is identified in any listing details. Information is deemed reliable
but is not guaranteed. If you believe any FMLS listing contains material that
infringes your copyrighted work please