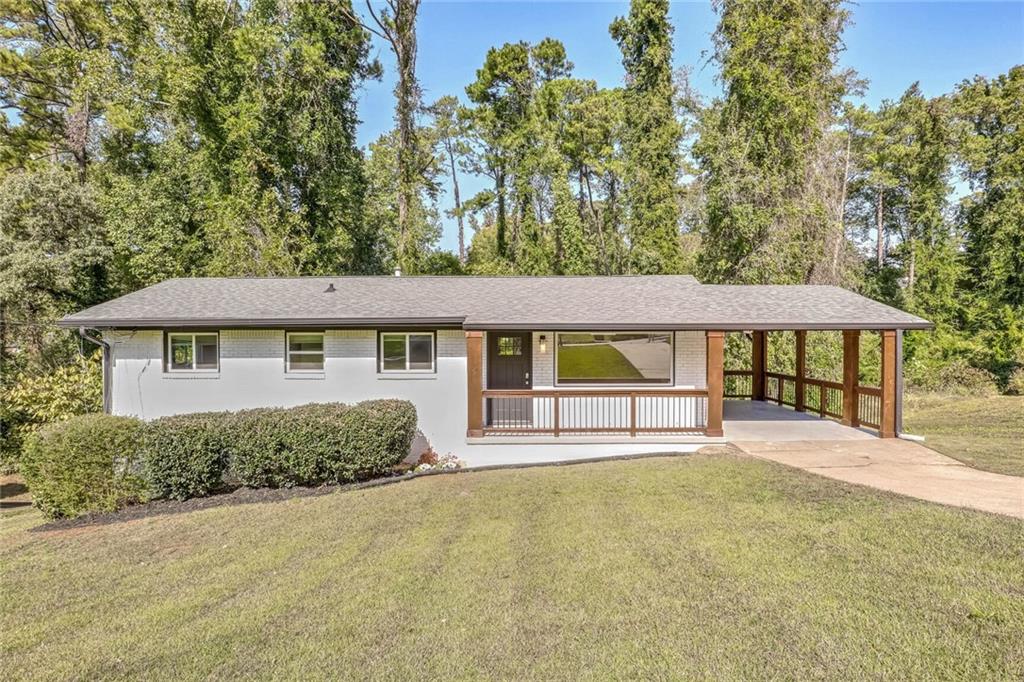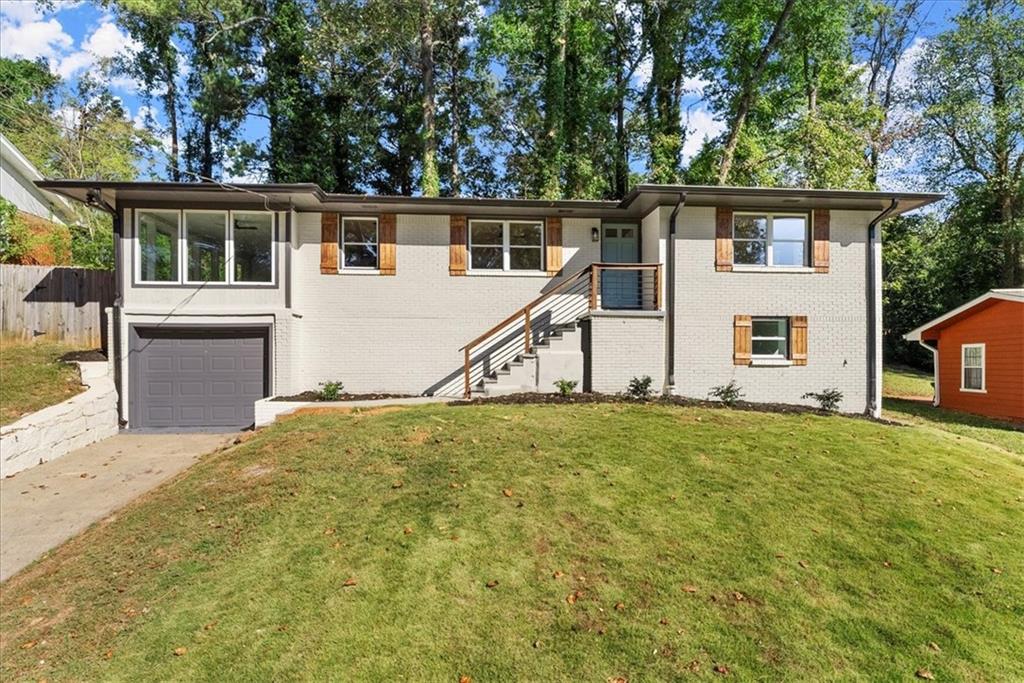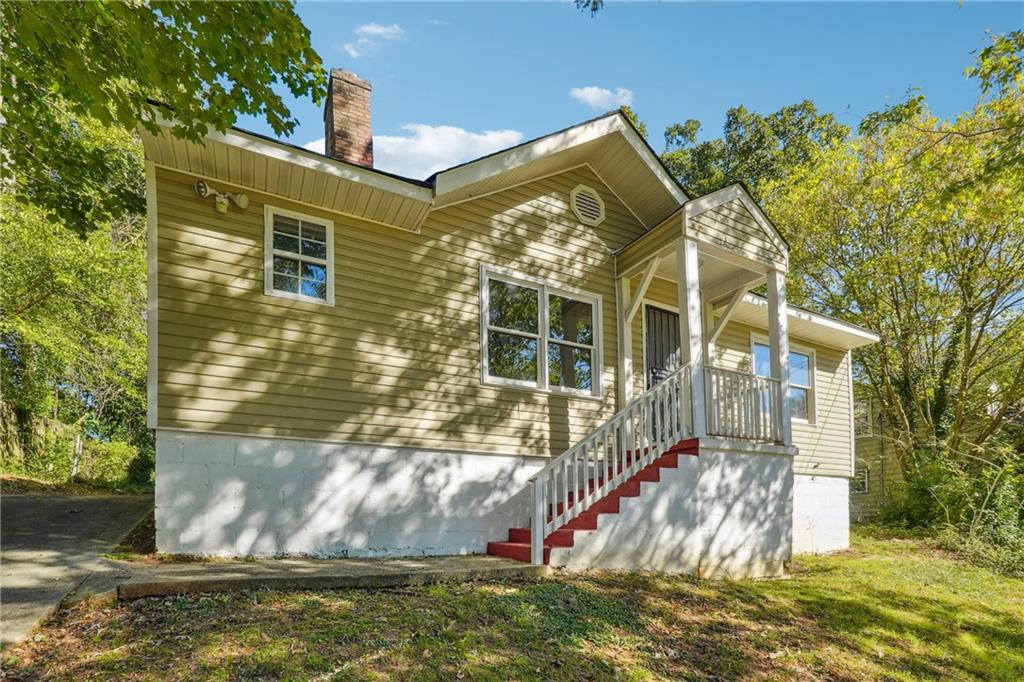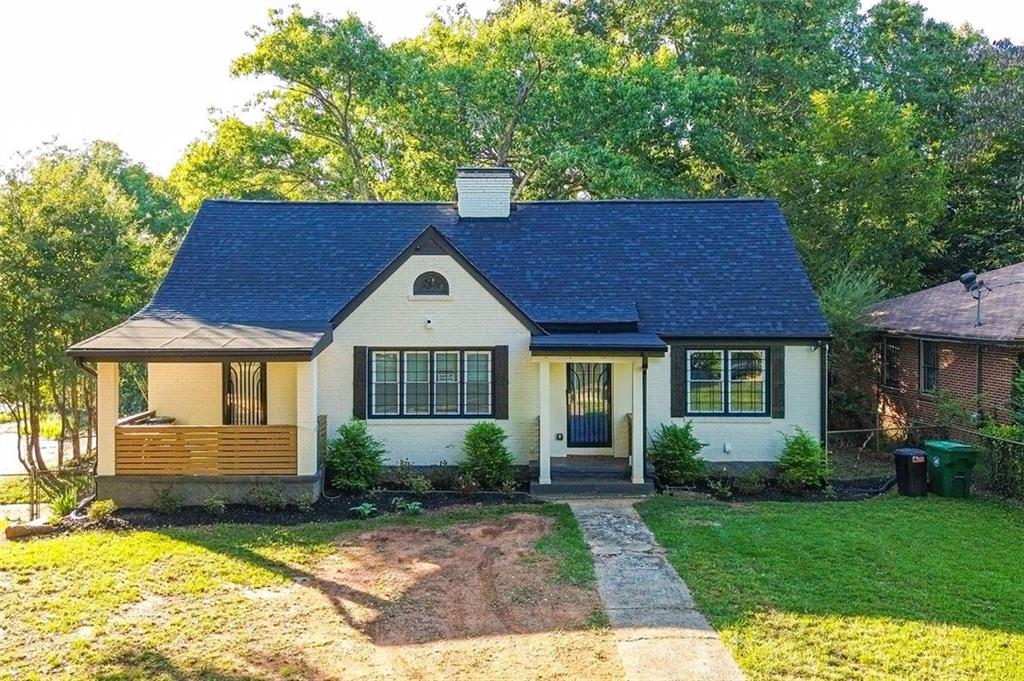Viewing Listing MLS# 391581569
Decatur, GA 30032
- 3Beds
- 3Full Baths
- N/AHalf Baths
- N/A SqFt
- 1947Year Built
- 0.30Acres
- MLS# 391581569
- Residential
- Single Family Residence
- Active
- Approx Time on Market4 months, 5 days
- AreaN/A
- CountyDekalb - GA
- Subdivision Alexander Estates
Overview
Welcome to your dream home! This stunning move-in ready property boasts an open floor plan, perfect for both everyday living and entertaining. Featuring brand new flooring, updated kitchen countertops, a new refrigerator, and updated cabinets, this home is designed for modern comfort and style. The bathrooms have been thoughtfully updated to provide a fresh and contemporary feel.Enjoy the peace of mind that comes with a new roof and HVAC system, ensuring your home remains comfortable and energy-efficient year-round. Ample parking is available in front and along the side of the entrance, making it convenient for you and your guests.Situated in a gated community, this home offers security and privacy in a great neighborhood. You'll be just minutes away from convenient stores and shopping centers, making errands a breeze.Don't miss out on this exceptional opportunity to own a beautifully updated home in an ideal location. Schedule your viewing today and experience the best in modern living!
Association Fees / Info
Hoa: No
Community Features: None
Bathroom Info
Main Bathroom Level: 3
Total Baths: 3.00
Fullbaths: 3
Room Bedroom Features: Split Bedroom Plan
Bedroom Info
Beds: 3
Building Info
Habitable Residence: Yes
Business Info
Equipment: None
Exterior Features
Fence: Back Yard, Wood
Patio and Porch: Enclosed
Exterior Features: Awning(s), Rain Gutters
Road Surface Type: Asphalt
Pool Private: No
County: Dekalb - GA
Acres: 0.30
Pool Desc: None
Fees / Restrictions
Financial
Original Price: $415,000
Owner Financing: Yes
Garage / Parking
Parking Features: Parking Pad
Green / Env Info
Green Energy Generation: None
Handicap
Accessibility Features: None
Interior Features
Security Ftr: Smoke Detector(s)
Fireplace Features: None
Levels: One
Appliances: Dishwasher, Electric Range, Gas Water Heater, Refrigerator
Laundry Features: Laundry Room, Main Level
Interior Features: High Ceilings 9 ft Main, Other
Flooring: Vinyl
Spa Features: None
Lot Info
Lot Size Source: Public Records
Lot Features: Back Yard, Corner Lot, Front Yard, Level
Lot Size: 140 x 85
Misc
Property Attached: No
Home Warranty: Yes
Open House
Other
Other Structures: None
Property Info
Construction Materials: Wood Siding
Year Built: 1,947
Property Condition: Resale
Roof: Composition
Property Type: Residential Detached
Style: Traditional
Rental Info
Land Lease: Yes
Room Info
Kitchen Features: Solid Surface Counters, Other
Room Master Bathroom Features: None
Room Dining Room Features: Other
Special Features
Green Features: None
Special Listing Conditions: None
Special Circumstances: Sold As/Is
Sqft Info
Building Area Total: 1539
Building Area Source: Appraiser
Tax Info
Tax Amount Annual: 3017
Tax Year: 2,021
Tax Parcel Letter: 15-184-03-008
Unit Info
Utilities / Hvac
Cool System: Ceiling Fan(s), Central Air
Electric: 110 Volts, 220 Volts in Laundry
Heating: Central, Natural Gas
Utilities: Natural Gas Available, Sewer Available, Water Available
Sewer: Public Sewer
Waterfront / Water
Water Body Name: None
Water Source: Public
Waterfront Features: None
Directions
See Google Maps.Listing Provided courtesy of Kd & Assoc Llc
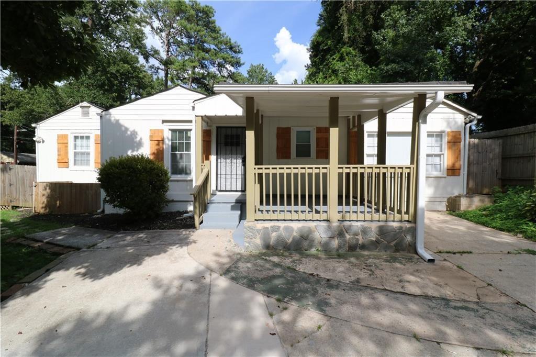
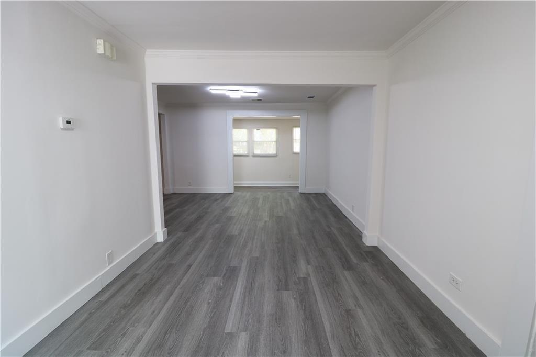
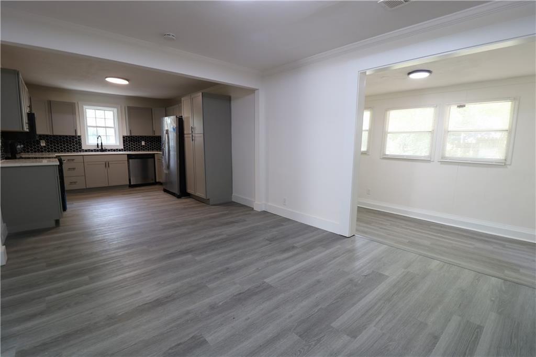
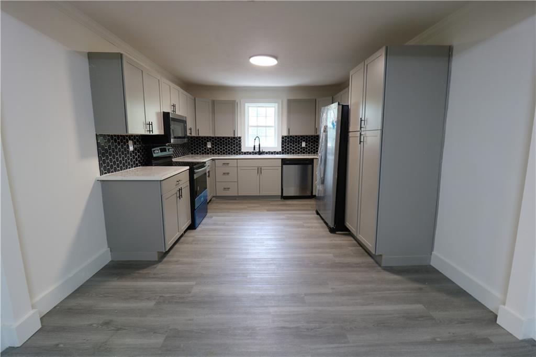
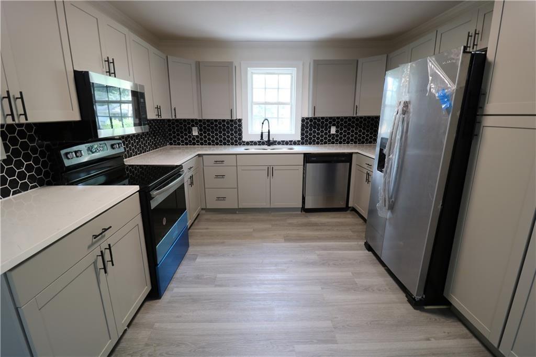
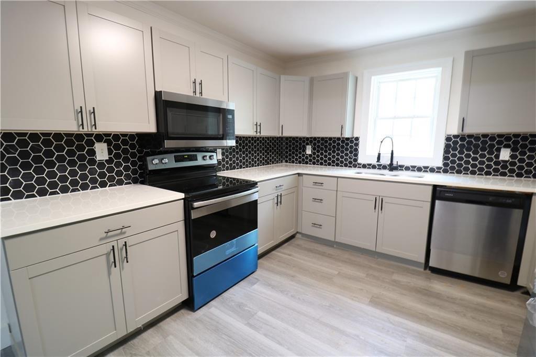
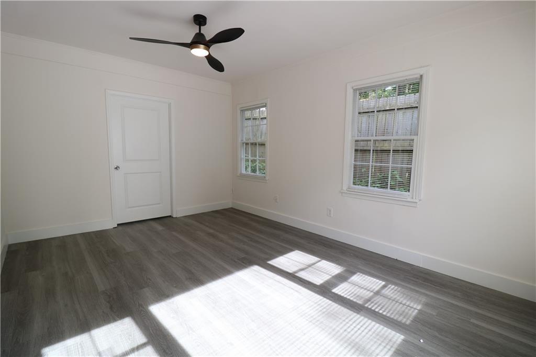
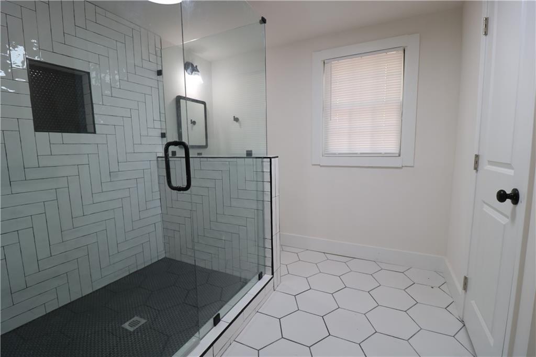
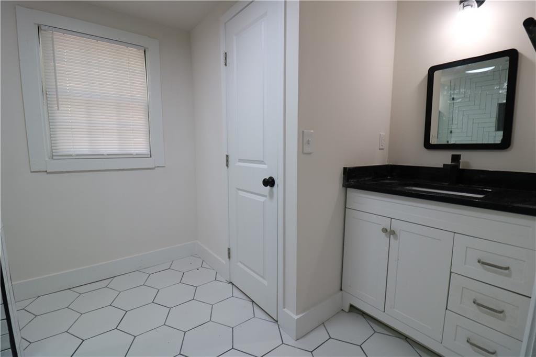
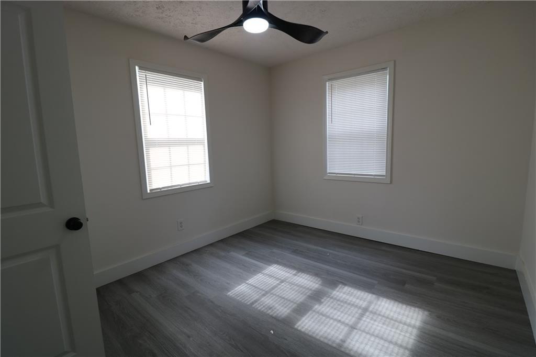
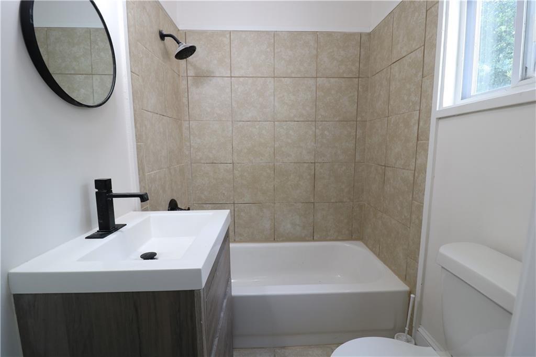
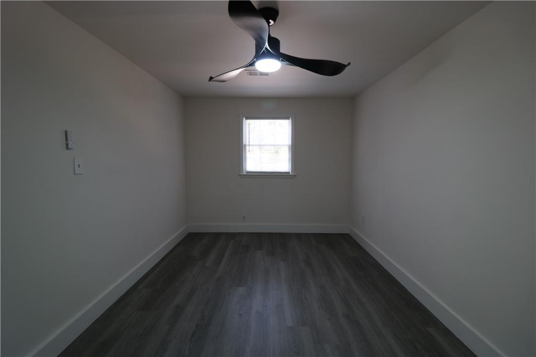
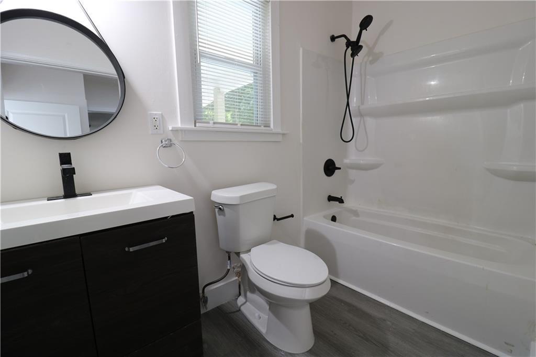
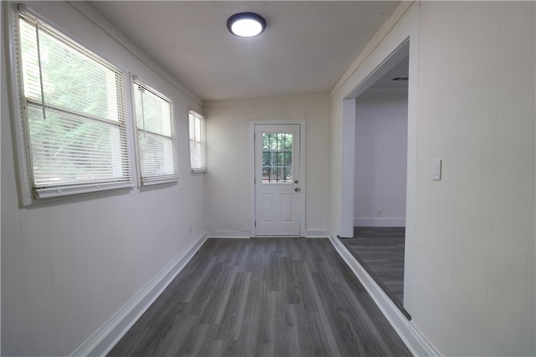
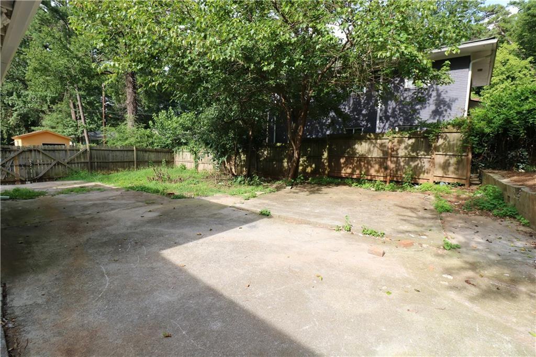
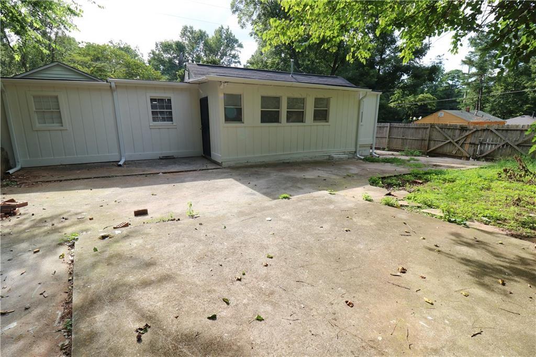
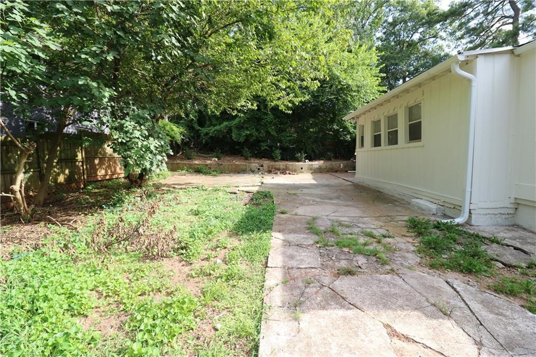
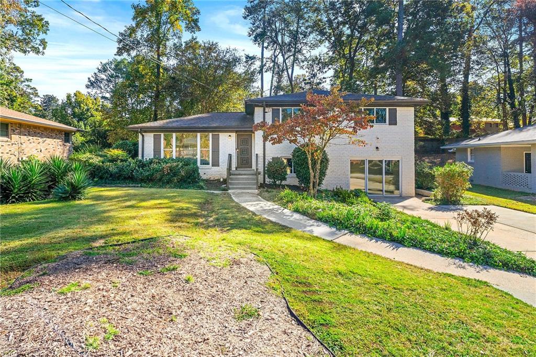
 MLS# 409820724
MLS# 409820724 