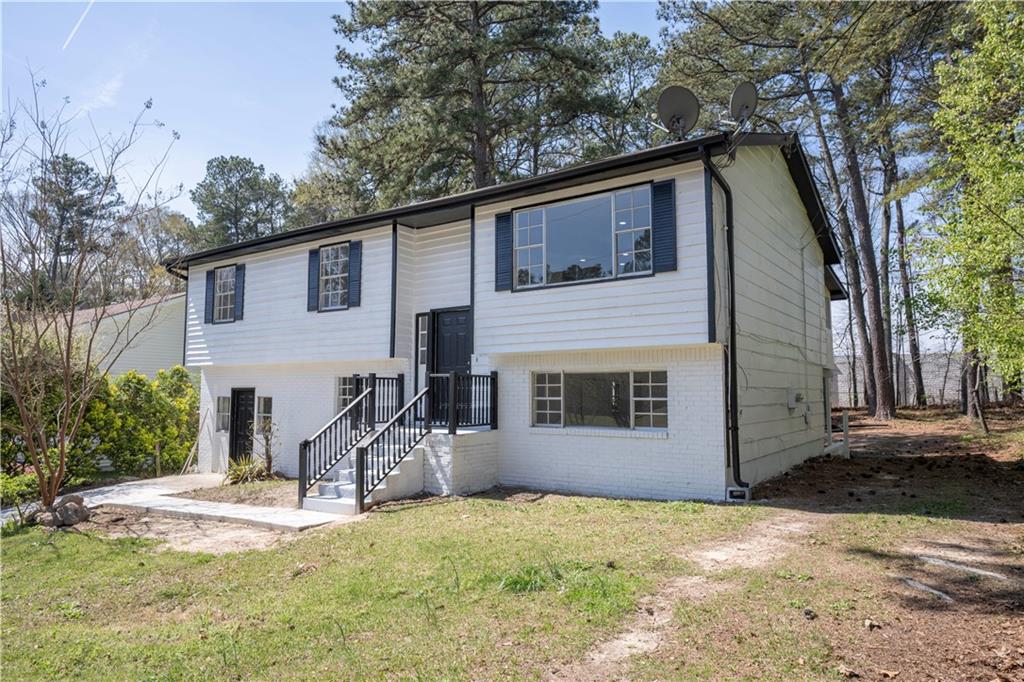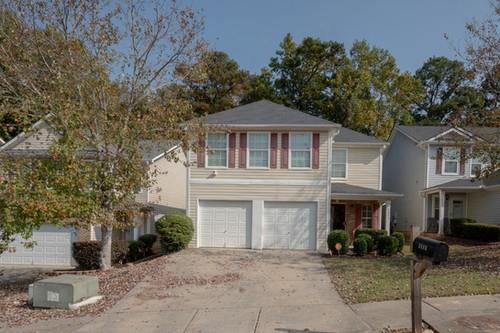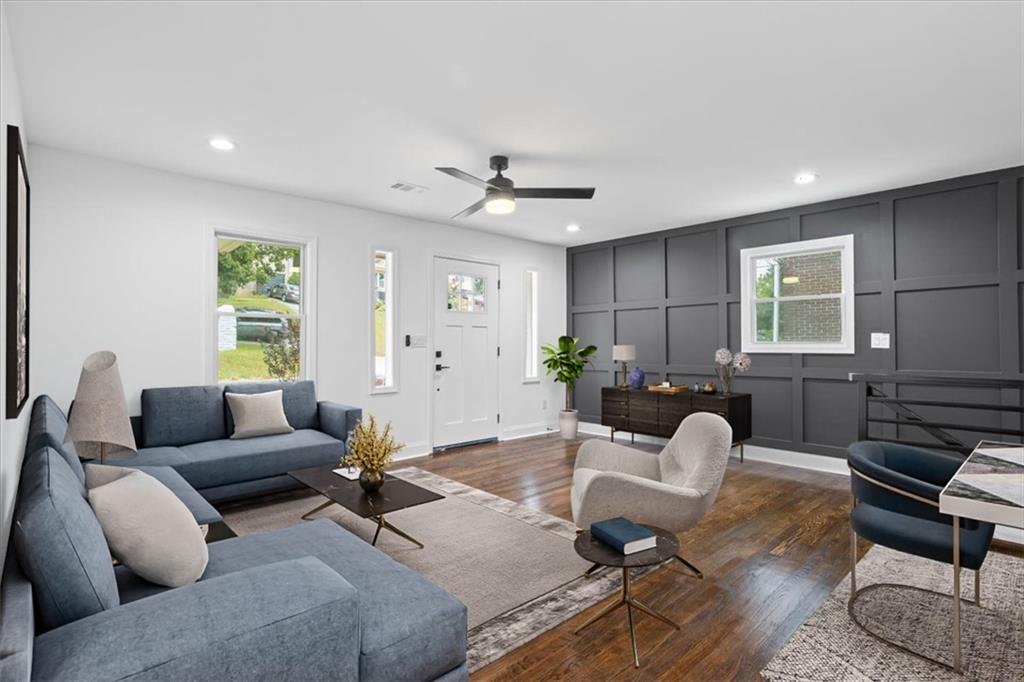Viewing Listing MLS# 391503908
Atlanta, GA 30349
- 4Beds
- 3Full Baths
- N/AHalf Baths
- N/A SqFt
- 2006Year Built
- 0.18Acres
- MLS# 391503908
- Residential
- Single Family Residence
- Active
- Approx Time on Market4 months, 4 days
- AreaN/A
- CountyFulton - GA
- Subdivision Forest Creek
Overview
Welcome to this beautiful 4-bedroom, 3-bathroom home in the sought-after South Fulton area. With an inviting open floor plan and elegant hardwood floors throughout, this two-story residence offers both style and functionality. Enjoy the comfort of an open floor plan that seamlessly connects the living spaces. The main level features a bedroom and full bathroom, offering flexibility for guests or a home office. Cozy up in the sunken family room, complete with a charming fireplace, perfect for gatherings and relaxation. Entertain in style with a formal dining room and living room, perfect for special occasions and family dinners. Retreat to the luxurious primary suite, featuring an expansive sitting room, providing a private oasis for relaxation. An open loft area adds versatility, ideal for a home office, play area, or additional lounge space. This home combines modern amenities with classic elegance, making it a perfect choice for those seeking comfort and sophistication. Located in a desirable neighborhood with convenient access to local amenities, this property is a must-see. Dont miss out on the opportunity to make this exceptional house your new home!
Association Fees / Info
Hoa: Yes
Hoa Fees Frequency: Annually
Hoa Fees: 200
Community Features: Homeowners Assoc
Bathroom Info
Main Bathroom Level: 1
Total Baths: 3.00
Fullbaths: 3
Room Bedroom Features: None
Bedroom Info
Beds: 4
Building Info
Habitable Residence: No
Business Info
Equipment: None
Exterior Features
Fence: None
Patio and Porch: Front Porch, Screened
Exterior Features: Private Entrance
Road Surface Type: Paved
Pool Private: No
County: Fulton - GA
Acres: 0.18
Pool Desc: None
Fees / Restrictions
Financial
Original Price: $334,900
Owner Financing: No
Garage / Parking
Parking Features: Garage
Green / Env Info
Green Energy Generation: None
Handicap
Accessibility Features: None
Interior Features
Security Ftr: Smoke Detector(s)
Fireplace Features: Living Room
Levels: Two
Appliances: Dishwasher, Electric Range, Microwave, Refrigerator
Laundry Features: In Hall, Upper Level
Interior Features: Double Vanity, Entrance Foyer, Tray Ceiling(s), Walk-In Closet(s)
Flooring: Carpet, Ceramic Tile, Vinyl
Spa Features: None
Lot Info
Lot Size Source: Public Records
Lot Features: Back Yard, Landscaped
Lot Size: x
Misc
Property Attached: No
Home Warranty: No
Open House
Other
Other Structures: None
Property Info
Construction Materials: Brick Front, Cement Siding
Year Built: 2,006
Property Condition: Resale
Roof: Composition
Property Type: Residential Detached
Style: Traditional
Rental Info
Land Lease: No
Room Info
Kitchen Features: Breakfast Bar, Cabinets White, Eat-in Kitchen, Pantry Walk-In, Stone Counters, View to Family Room
Room Master Bathroom Features: Double Vanity,Separate Tub/Shower,Soaking Tub,Vaul
Room Dining Room Features: Separate Dining Room
Special Features
Green Features: None
Special Listing Conditions: None
Special Circumstances: Sold As/Is
Sqft Info
Building Area Total: 2560
Building Area Source: Public Records
Tax Info
Tax Amount Annual: 5821
Tax Year: 2,023
Tax Parcel Letter: 09F-2803-0121-103-6
Unit Info
Utilities / Hvac
Cool System: Central Air
Electric: None
Heating: Natural Gas
Utilities: Cable Available, Electricity Available, Natural Gas Available, Phone Available, Sewer Available, Water Available
Sewer: Public Sewer
Waterfront / Water
Water Body Name: None
Water Source: Public
Waterfront Features: None
Directions
Please use GPS.Listing Provided courtesy of Cheryl Taylor Real Estate
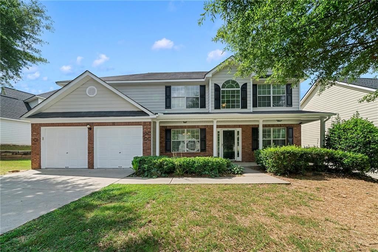
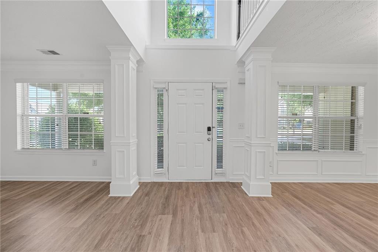
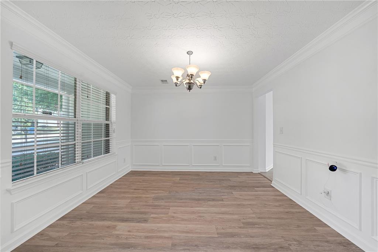
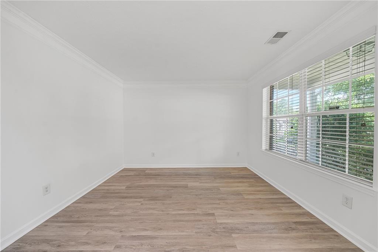
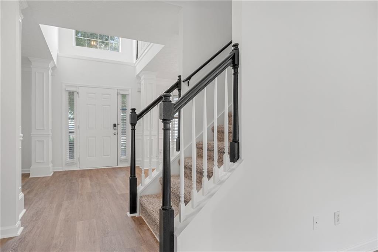
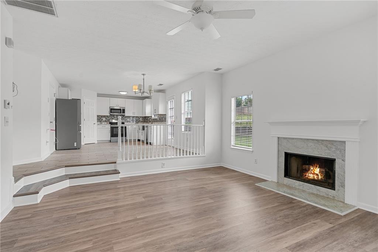
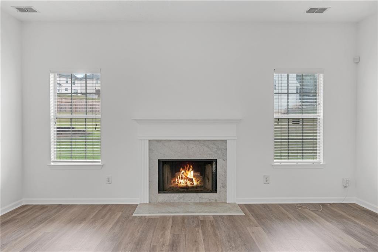
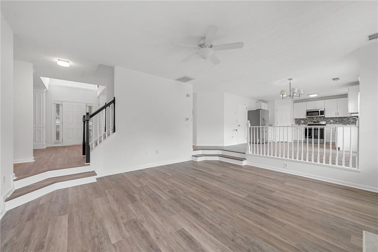
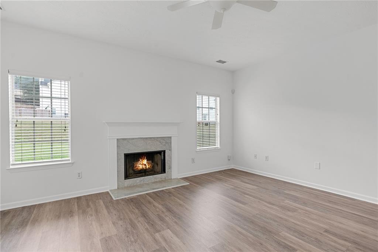
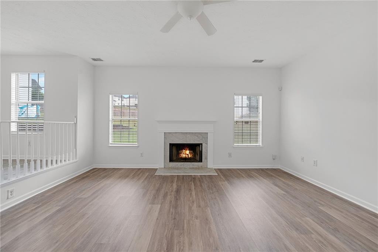
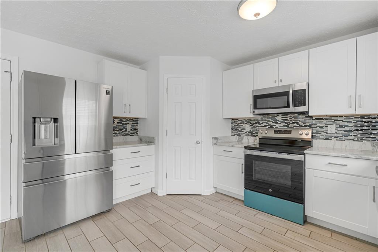
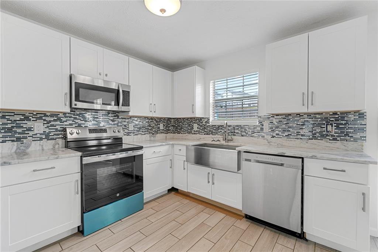
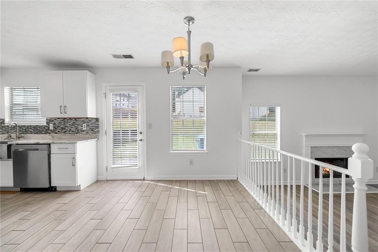
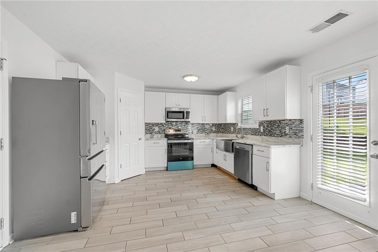
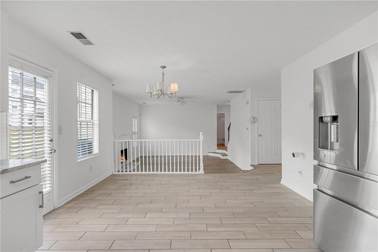
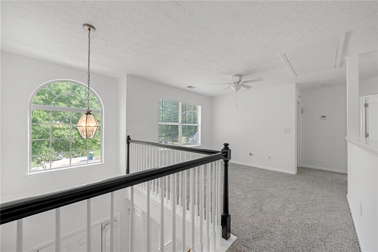
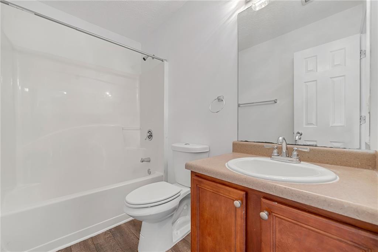
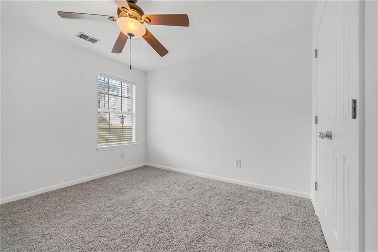
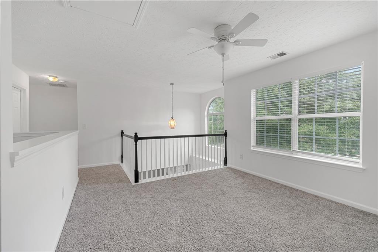
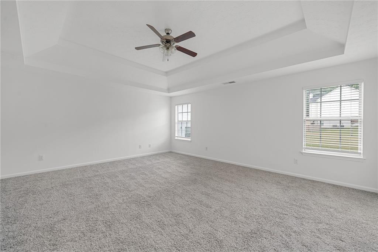
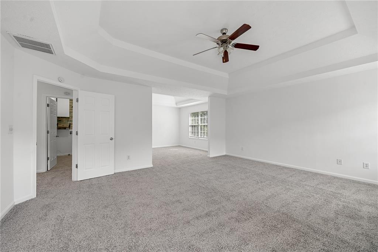
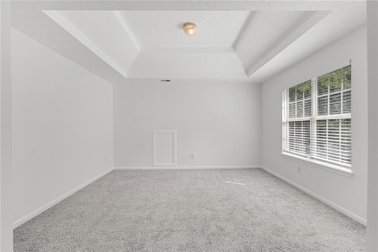
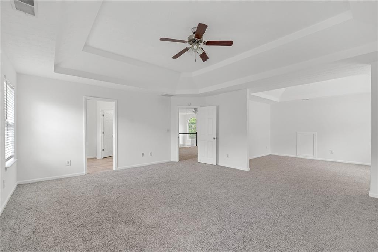
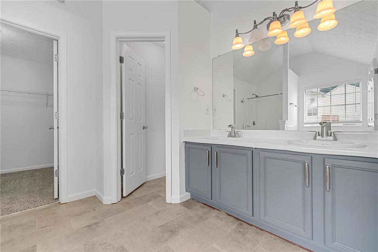
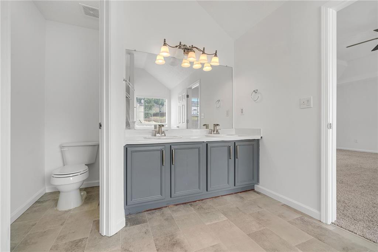
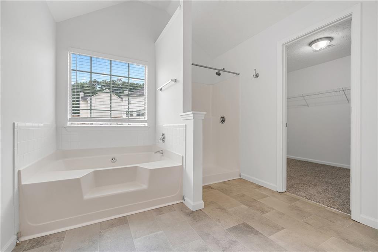
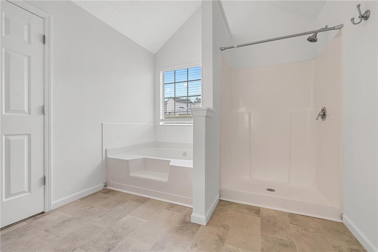
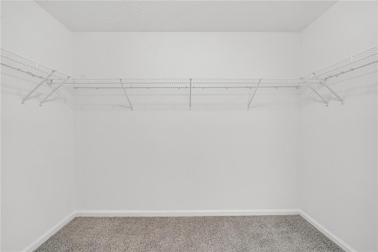
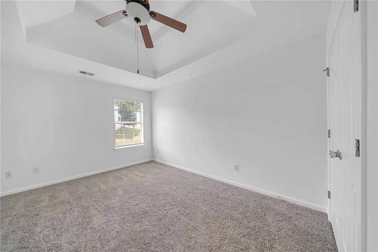
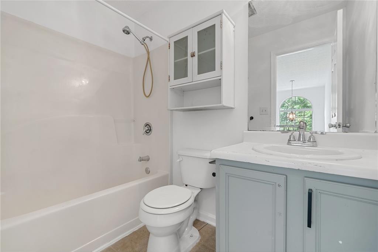
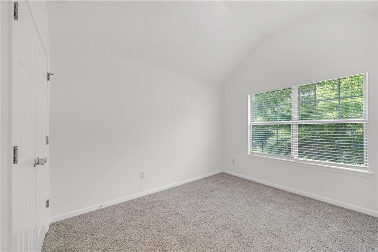
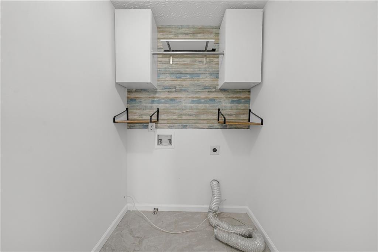
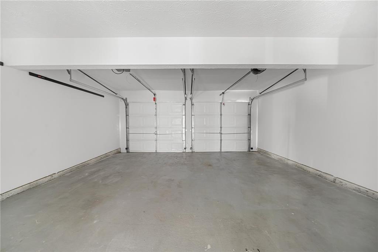
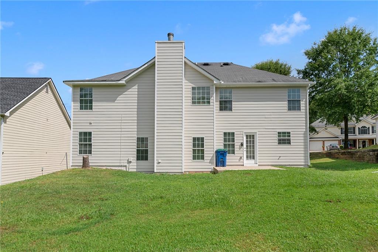
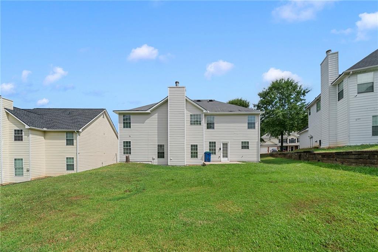
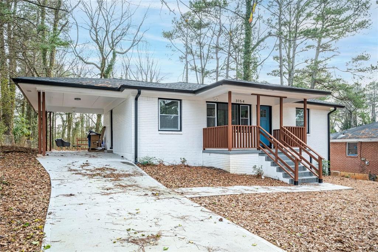
 MLS# 7366564
MLS# 7366564 