Viewing Listing MLS# 391478504
Lawrenceville, GA 30044
- 5Beds
- 4Full Baths
- 1Half Baths
- N/A SqFt
- 2000Year Built
- 0.32Acres
- MLS# 391478504
- Residential
- Single Family Residence
- Pending
- Approx Time on Market2 months, 16 days
- AreaN/A
- CountyGwinnett - GA
- Subdivision Flowers Crossing At The Mill
Overview
Welcome to your dream home nestled near the end of a serene cul-de-sac, where modern comfort meets timeless elegance. This exquisite five-bedroom, four and a half bath residence boasts a host of recent upgrades and features designed to elevate your lifestyle. Step inside to discover new energy-efficient windows that bathe the interiors in natural light, with new window shades and complemented by freshly painted walls throughout. The newly installed water heater ensures constant comfort, while a state-of-the-art kitchen welcomes culinary enthusiasts with a double oven, new refrigerator and new microwave. Entertain effortlessly on the new TimberTech deck with a charming pergola and ceiling fan, overlooking the private backyard. Retreat indoors to find built-in bookshelves in the den, basement, and home theater room, perfect for showcasing your literary collection or displaying cherished mementos. The finished basement offers additional living space, complete with new luxury vinyl plank flooring and a contemporary heat pump for year-round comfort. A newly updated half-bath with a stylish toilet adds convenience, while the office space and half bathroom have been freshly painted for a polished finish. This meticulously maintained home also features a new front door for a welcoming entrance and a roof seven years old, ensuring peace of mind for years to come. Equipped with a state-of-the-art electric vehicle (EV) charging outlet, this garage is ready for your modern lifestyle. Enjoy the ease of access to Alexander Park, just a short distance away, along with sidewalks for leisurely strolls in this highly sought after neighborhood. Don't miss your chance to own this exceptional property that seamlessly blends modern updates with classic charm. Located in a highly sought-after community that offers 2 swimming pools, 10 tennis courts, playground, lake and clubhouse. The location of the home offers easy access to major highways, parks, top rated schools, shopping centers, restaurants, and entertainment making it a highly desirable location for both convenience and quality of life. Schedule your private showing today and envision yourself living in this remarkable home where every detail has been thoughtfully considered for your utmost comfort and enjoyment.
Association Fees / Info
Hoa: Yes
Hoa Fees Frequency: Annually
Hoa Fees: 710
Community Features: Clubhouse, Homeowners Assoc, Lake, Near Schools, Near Shopping, Park, Pickleball, Playground, Pool, Sidewalks, Street Lights
Association Fee Includes: Reserve Fund, Swim, Tennis
Bathroom Info
Halfbaths: 1
Total Baths: 5.00
Fullbaths: 4
Room Bedroom Features: Oversized Master
Bedroom Info
Beds: 5
Building Info
Habitable Residence: No
Business Info
Equipment: None
Exterior Features
Fence: None
Patio and Porch: Deck, Front Porch, Patio
Exterior Features: Private Entrance, Rain Gutters
Road Surface Type: Paved
Pool Private: No
County: Gwinnett - GA
Acres: 0.32
Pool Desc: None
Fees / Restrictions
Financial
Original Price: $659,900
Owner Financing: No
Garage / Parking
Parking Features: Attached, Driveway, Garage, Garage Faces Side, Kitchen Level, Level Driveway
Green / Env Info
Green Energy Generation: None
Handicap
Accessibility Features: None
Interior Features
Security Ftr: Smoke Detector(s)
Fireplace Features: Family Room, Gas Log, Gas Starter
Levels: Two
Appliances: Dishwasher, Disposal, Double Oven, Dryer, Gas Cooktop, Microwave, Refrigerator, Washer
Laundry Features: Main Level
Interior Features: Bookcases, Double Vanity, Entrance Foyer, High Ceilings 9 ft Main, High Speed Internet, Walk-In Closet(s)
Flooring: Carpet, Ceramic Tile, Hardwood, Vinyl
Spa Features: None
Lot Info
Lot Size Source: Public Records
Lot Features: Back Yard, Front Yard, Landscaped, Level, Wooded
Lot Size: x 123
Misc
Property Attached: No
Home Warranty: No
Open House
Other
Other Structures: Pergola
Property Info
Construction Materials: Brick Front, HardiPlank Type
Year Built: 2,000
Property Condition: Resale
Roof: Composition
Property Type: Residential Detached
Style: Traditional
Rental Info
Land Lease: No
Room Info
Kitchen Features: Cabinets White, Eat-in Kitchen, Kitchen Island, Pantry, Stone Counters, View to Family Room
Room Master Bathroom Features: Double Vanity,Separate Tub/Shower,Soaking Tub
Room Dining Room Features: Separate Dining Room
Special Features
Green Features: None
Special Listing Conditions: None
Special Circumstances: None
Sqft Info
Building Area Total: 4095
Building Area Source: Public Records
Tax Info
Tax Amount Annual: 6082
Tax Year: 2,023
Tax Parcel Letter: R5085-477
Unit Info
Utilities / Hvac
Cool System: Ceiling Fan(s), Central Air
Electric: Other
Heating: Forced Air, Heat Pump, Natural Gas
Utilities: Cable Available, Electricity Available, Natural Gas Available, Phone Available, Sewer Available, Underground Utilities, Water Available
Sewer: Public Sewer
Waterfront / Water
Water Body Name: None
Water Source: Public
Waterfront Features: None
Directions
GPS FriendlyListing Provided courtesy of Keller Williams Realty Atl Partners
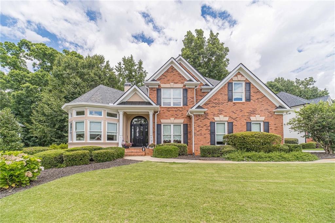
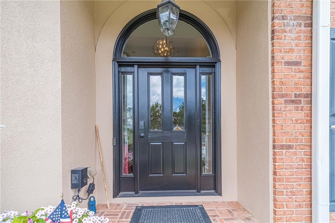
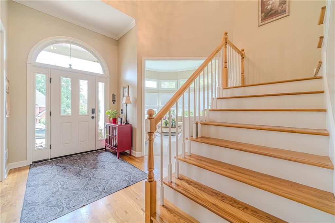
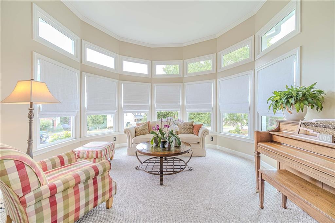
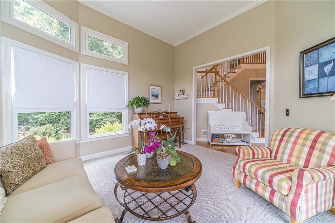
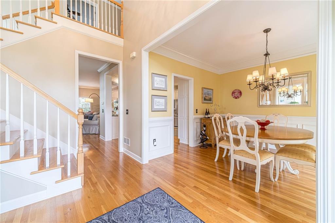
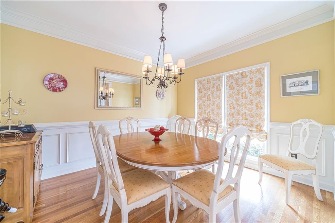
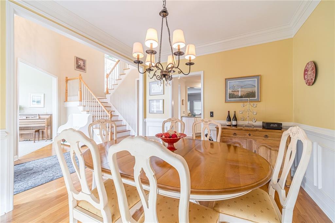
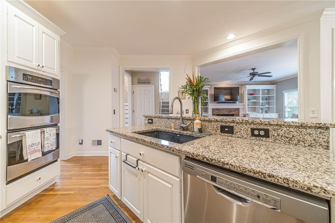
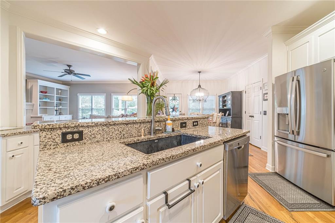
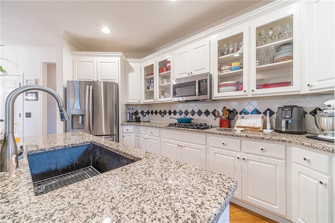
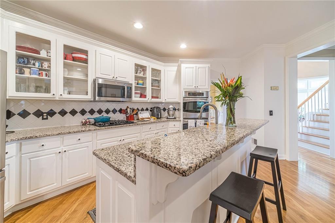
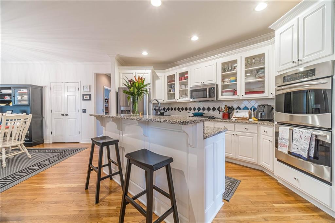
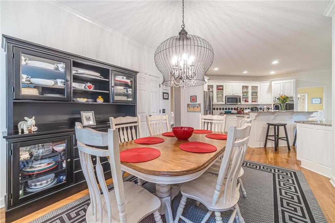
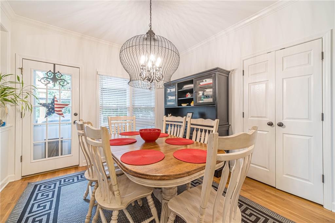
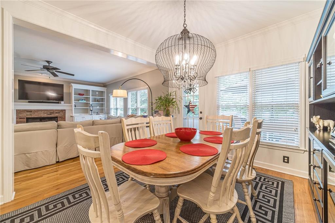
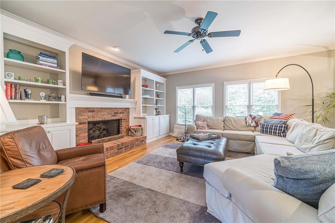
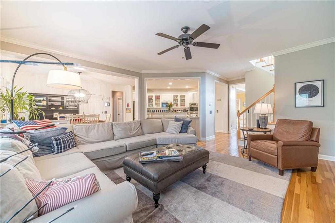
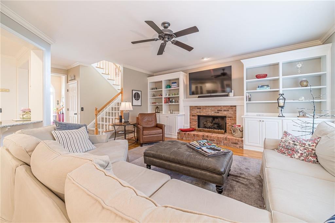
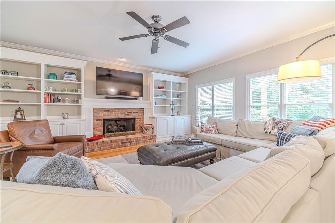
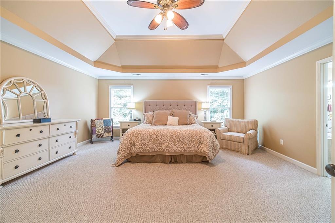
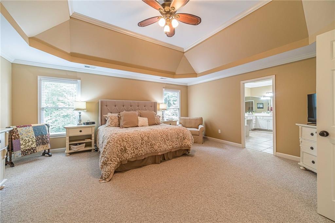
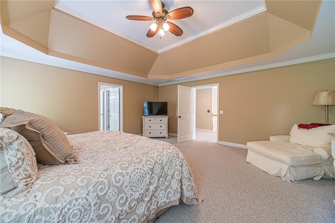
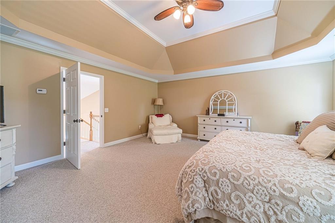
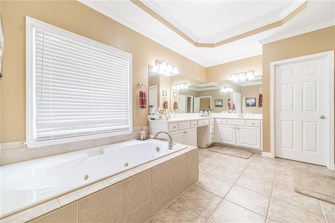
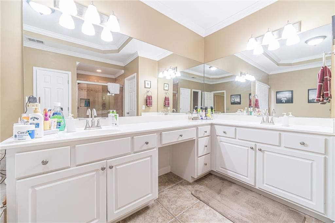
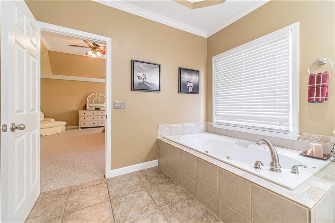
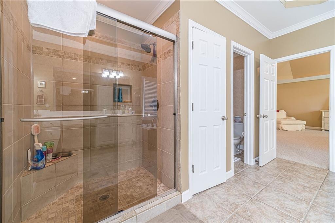
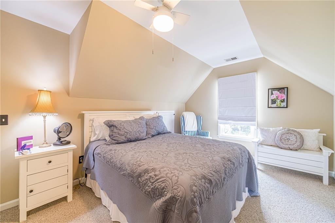
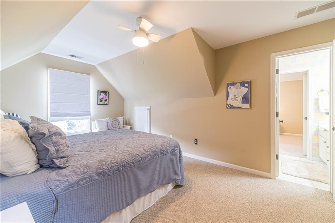
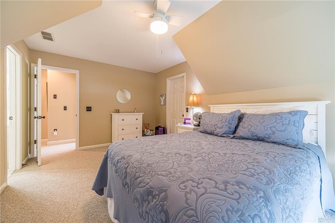
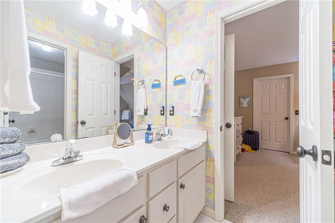
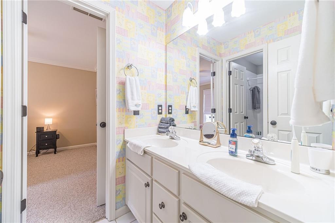
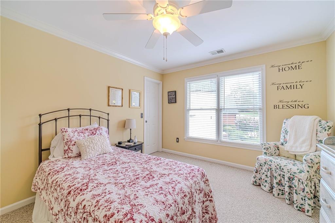
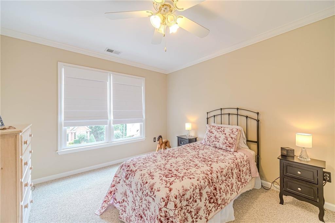
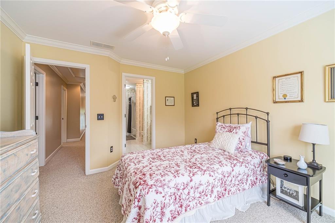
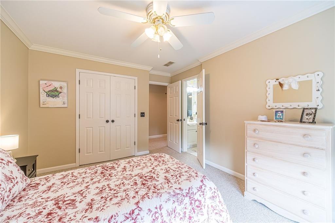
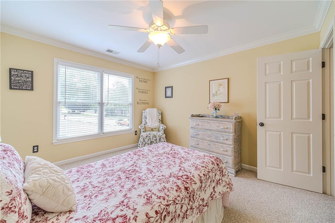
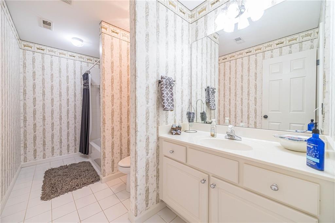
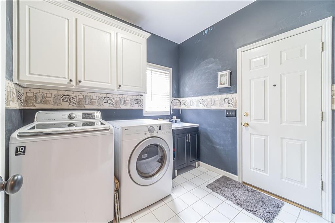
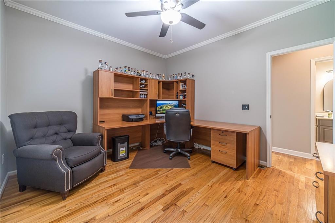
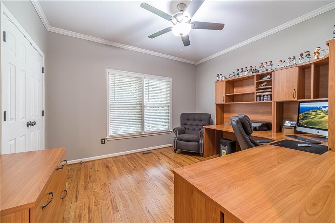
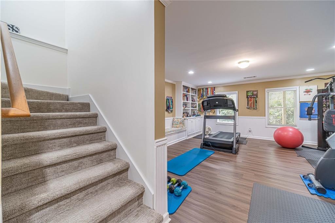
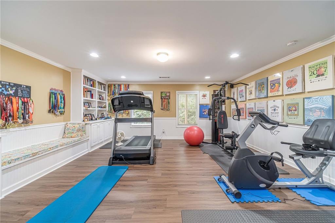
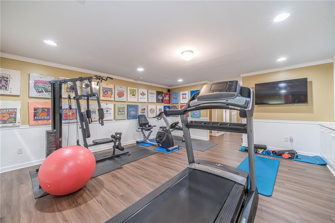
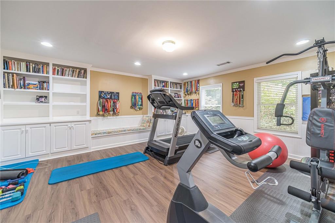
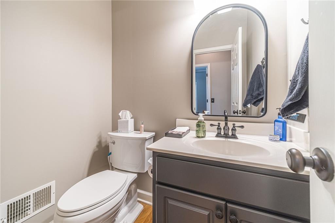
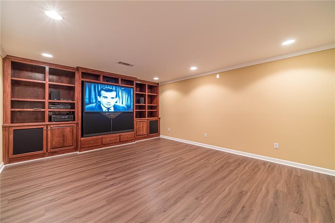
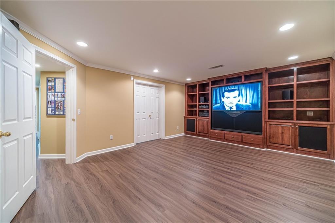
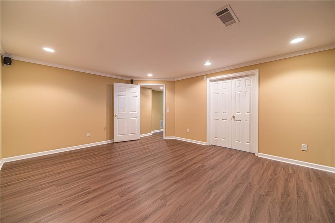
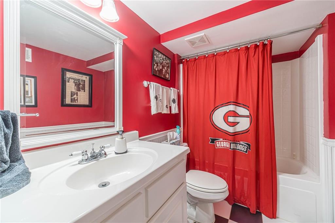
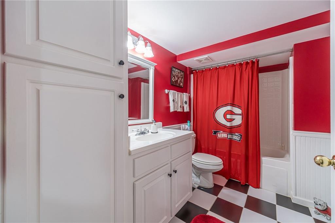
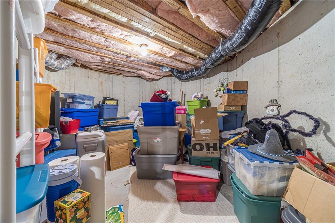
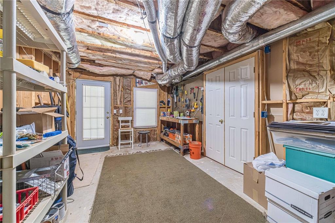
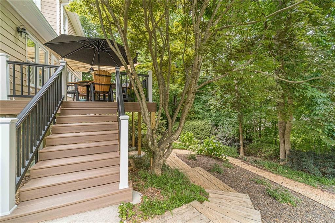
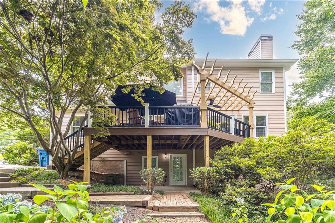
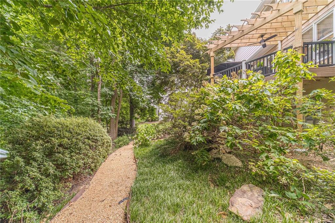
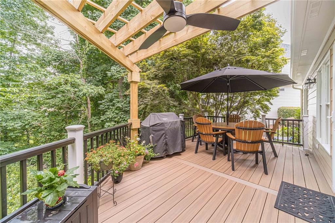
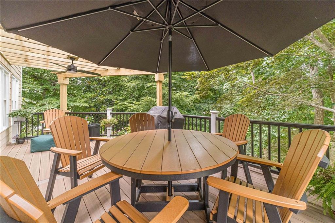
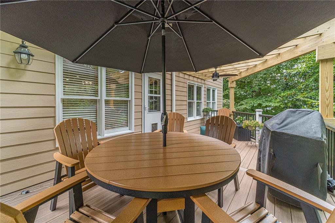
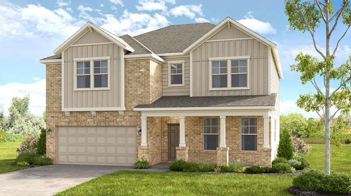
 MLS# 385433549
MLS# 385433549