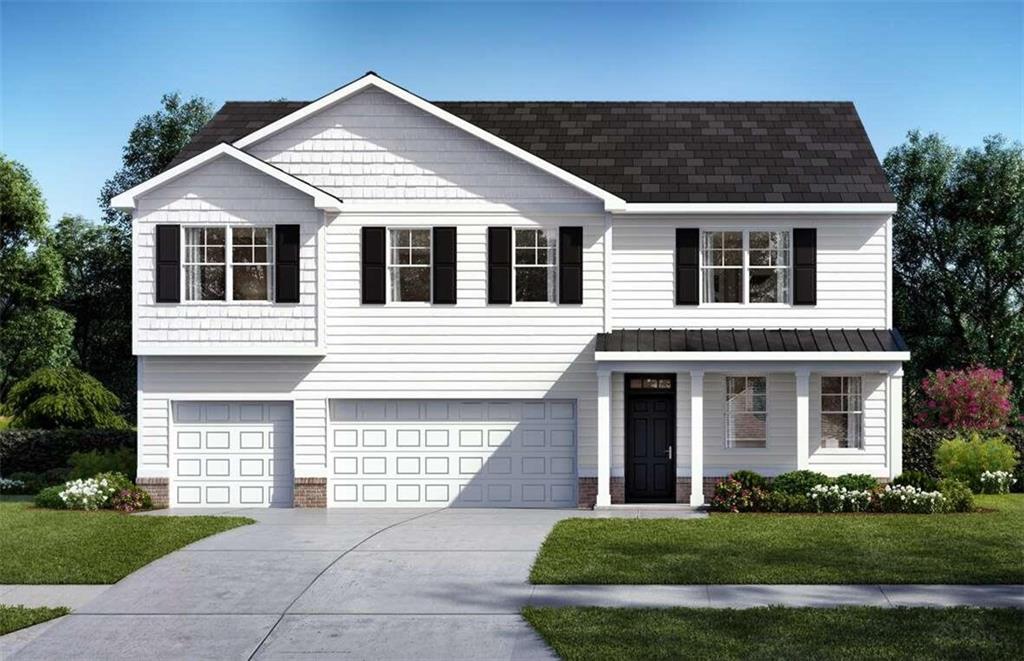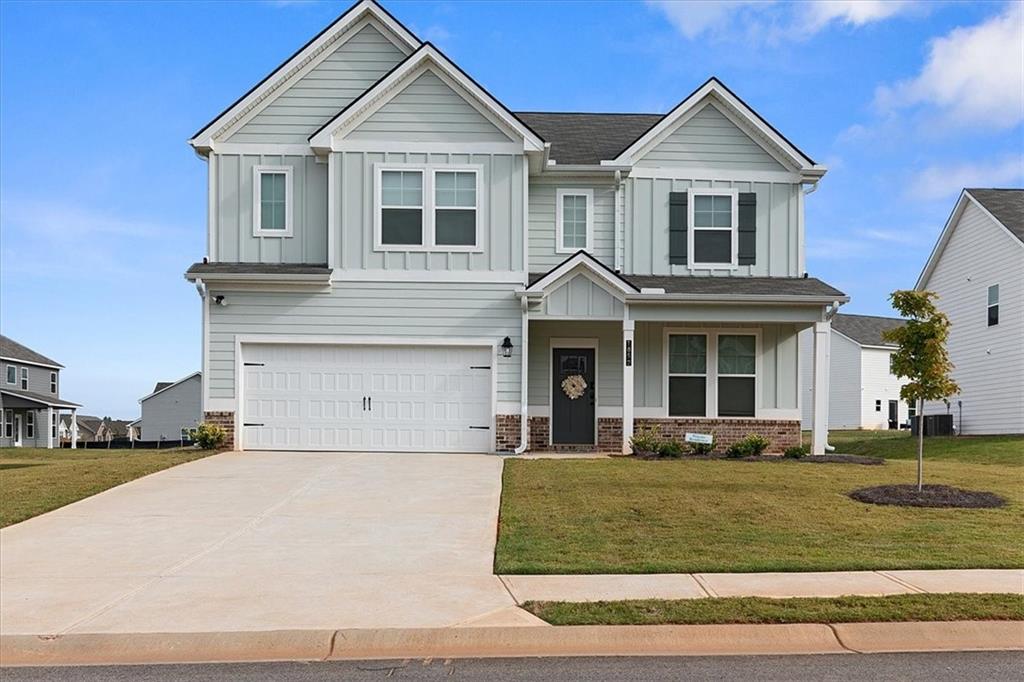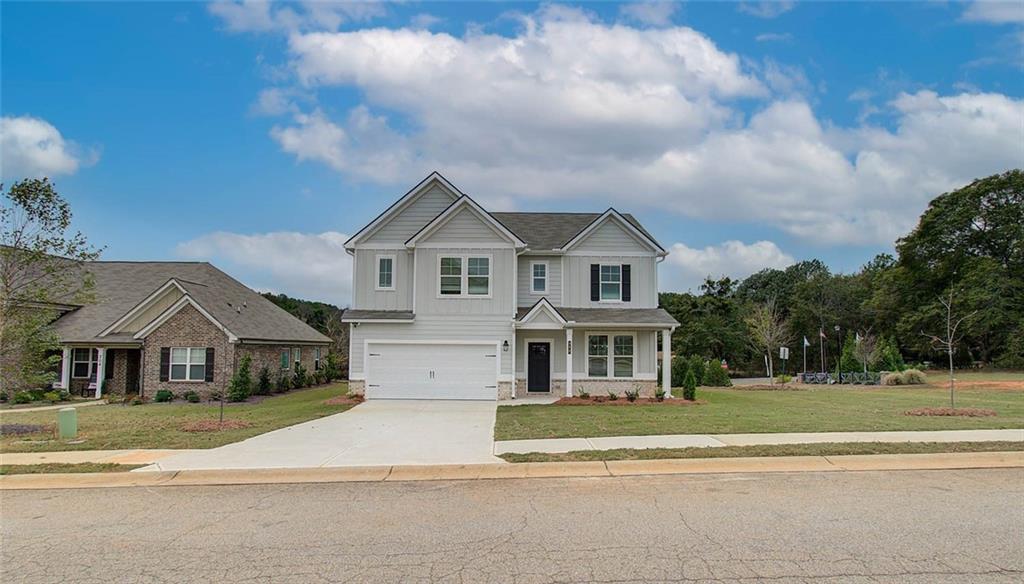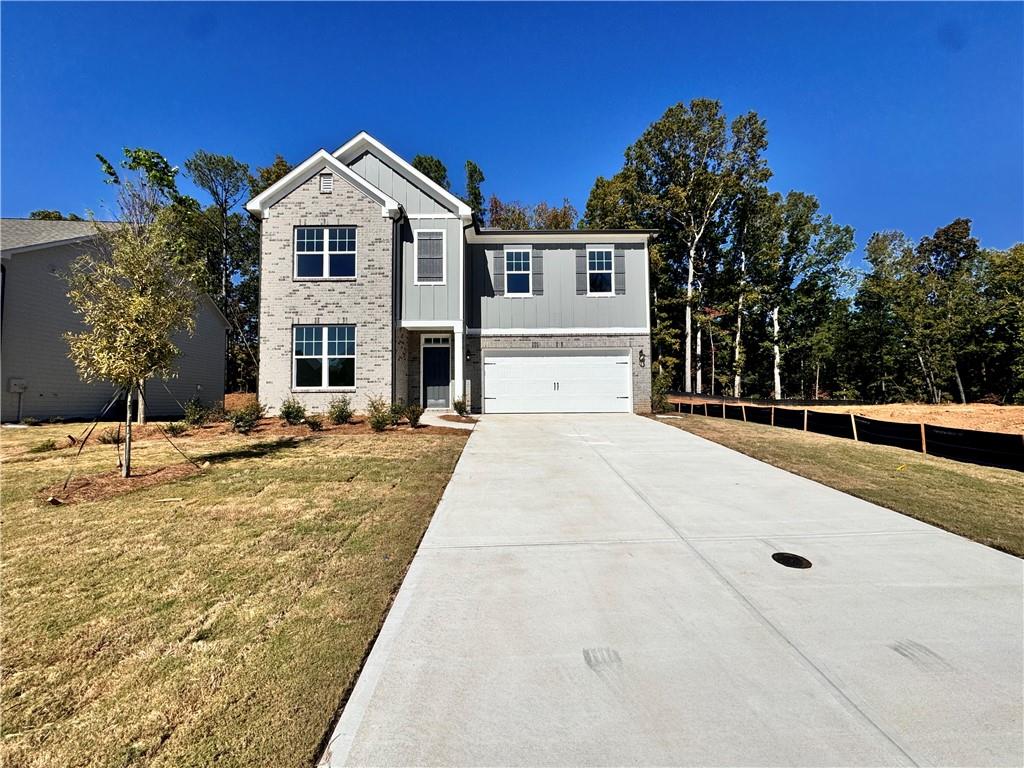Viewing Listing MLS# 391474748
Locust Grove, GA 30248
- 4Beds
- 3Full Baths
- 1Half Baths
- N/A SqFt
- 2022Year Built
- 1.31Acres
- MLS# 391474748
- Residential
- Single Family Residence
- Active
- Approx Time on Market4 months,
- AreaN/A
- CountyHenry - GA
- Subdivision Na
Overview
Welcome to this exquisite 4-bedroom, 3.5-bathroom custom-built home situated on a pristine and level 1.3 acres. This residence offers luxury and comfort with meticulous attention to detail. Behold the oversized master suite, a private retreat that exudes tranquility. The luxurious master bath is a symphony of tiled flooring, a double vanity, an inviting soaker tub and separate shower, creating an oasis for relaxation and rejuvenation. The spacious secondary bedrooms are thoughtfully designed, sharing a charming Jack-and-Jill bathroom. The fourth bedroom stands apart with its own private bath, offering solitude and convenience. The kitchen, a culinary masterpiece, boasts gleaming granite countertops and state-of-the-art stainless steel appliances, perfect for crafting gourmet meals. Every corner of this home speaks of sophistication, with coffered ceilings in the dining area, elegant wainscoting, and crown molding that add a touch of grandeur. Nestled in the highly sought-after Ola school district, this home offers not just a place to live, but a lifestyle of excellence. No HOA! This home is a true gem, combining elegance with functionality. Don't miss the opportunity to make it yours!
Association Fees / Info
Hoa: No
Community Features: Near Schools, Near Shopping
Bathroom Info
Halfbaths: 1
Total Baths: 4.00
Fullbaths: 3
Room Bedroom Features: Oversized Master, Split Bedroom Plan
Bedroom Info
Beds: 4
Building Info
Habitable Residence: Yes
Business Info
Equipment: None
Exterior Features
Fence: Back Yard, Fenced
Patio and Porch: Patio
Exterior Features: Private Yard, Rain Gutters
Road Surface Type: Paved
Pool Private: No
County: Henry - GA
Acres: 1.31
Pool Desc: None
Fees / Restrictions
Financial
Original Price: $451,000
Owner Financing: Yes
Garage / Parking
Parking Features: Garage, Garage Door Opener, Garage Faces Front, Kitchen Level
Green / Env Info
Green Energy Generation: None
Handicap
Accessibility Features: None
Interior Features
Security Ftr: Carbon Monoxide Detector(s), Smoke Detector(s)
Fireplace Features: Electric
Levels: Two
Appliances: Dishwasher, Disposal, Electric Range, Electric Water Heater, Microwave, Refrigerator
Laundry Features: Laundry Room, Upper Level
Interior Features: Double Vanity, Entrance Foyer, High Ceilings 9 ft Main, High Ceilings 9 ft Upper, High Speed Internet, Tray Ceiling(s), Walk-In Closet(s)
Flooring: Carpet, Other
Spa Features: None
Lot Info
Lot Size Source: Public Records
Lot Features: Back Yard, Front Yard, Level
Lot Size: x
Misc
Property Attached: No
Home Warranty: Yes
Open House
Other
Other Structures: None
Property Info
Construction Materials: Cement Siding
Year Built: 2,022
Property Condition: Resale
Roof: Composition
Property Type: Residential Detached
Style: Traditional
Rental Info
Land Lease: Yes
Room Info
Kitchen Features: Cabinets White, Eat-in Kitchen, Pantry, Stone Counters, View to Family Room
Room Master Bathroom Features: Double Vanity,Separate Tub/Shower,Soaking Tub
Room Dining Room Features: Separate Dining Room
Special Features
Green Features: None
Special Listing Conditions: None
Special Circumstances: None
Sqft Info
Building Area Total: 2568
Building Area Source: Public Records
Tax Info
Tax Amount Annual: 6507
Tax Year: 2,023
Tax Parcel Letter: 169-01023000
Unit Info
Utilities / Hvac
Cool System: Ceiling Fan(s), Central Air
Electric: None
Heating: Central
Utilities: Cable Available, Electricity Available, Phone Available, Water Available
Sewer: Public Sewer
Waterfront / Water
Water Body Name: None
Water Source: Public
Waterfront Features: None
Directions
From Atlanta, take I-75S to exit 216. Turn left onto GA-155S, then turn right onto Racetrack Rd. Turn right onto Hwy 81N, then turn right onto New Hope Rd.Listing Provided courtesy of Redfin Corporation
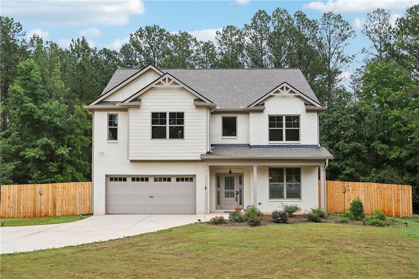
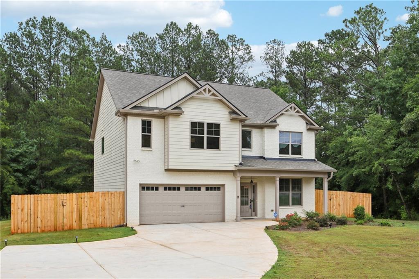
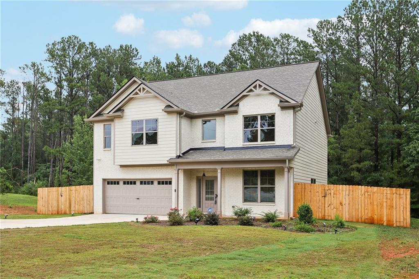
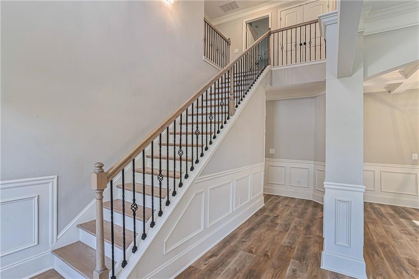
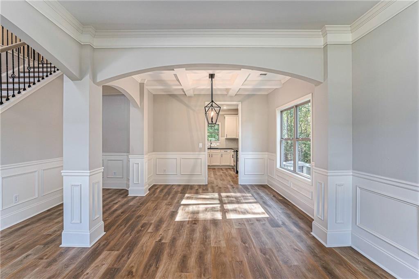
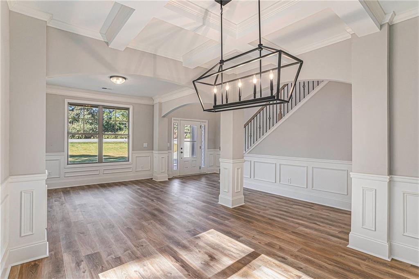
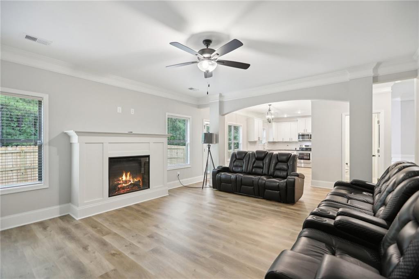
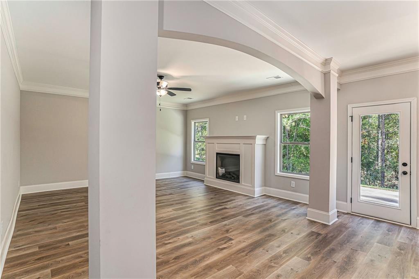
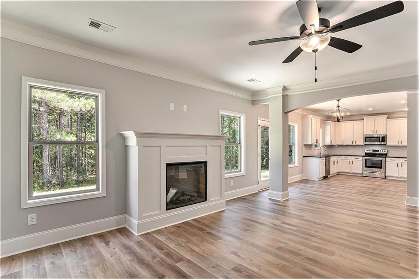
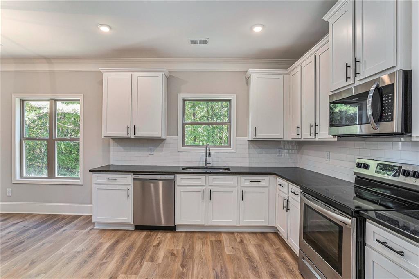
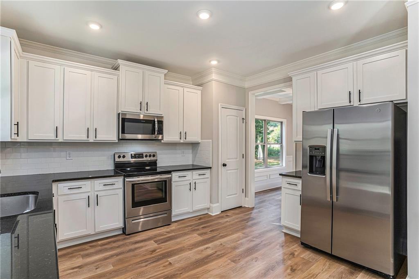
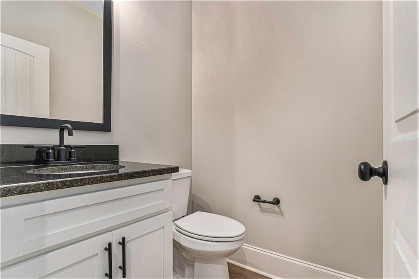
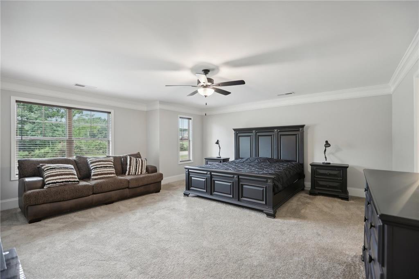
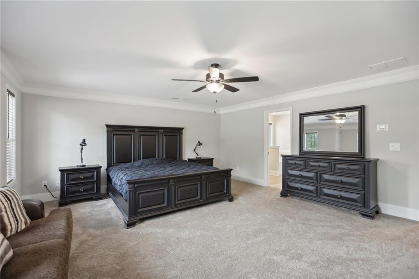
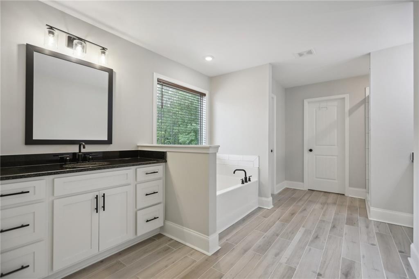
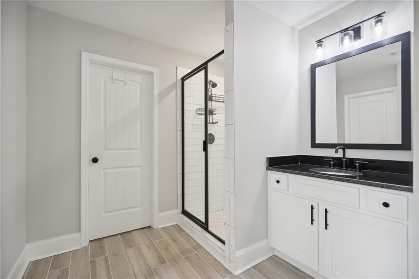
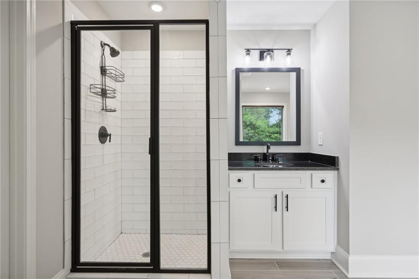
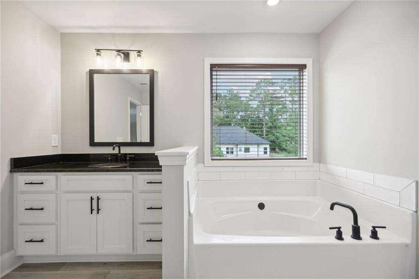
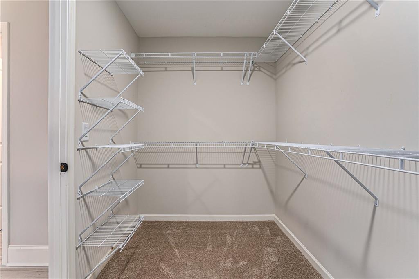
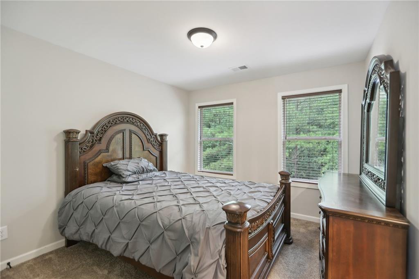
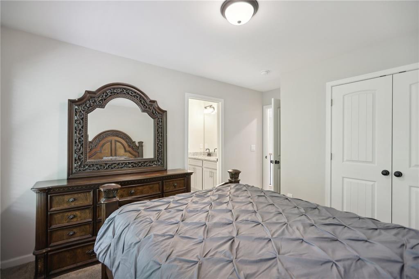
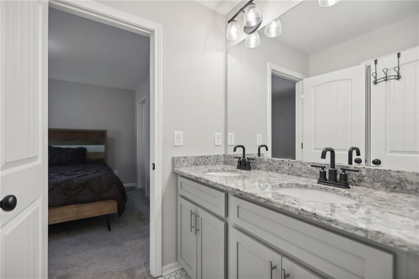
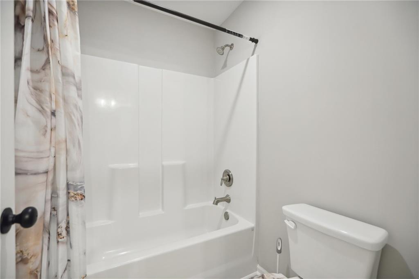
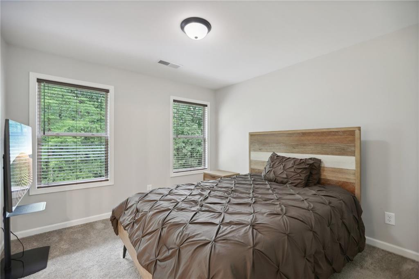
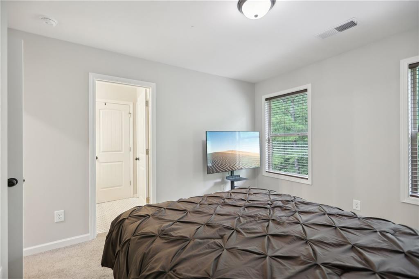
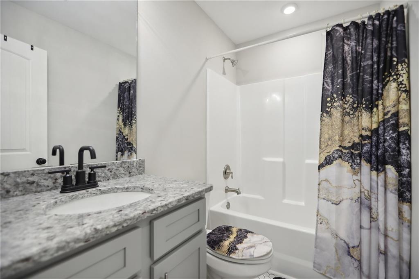
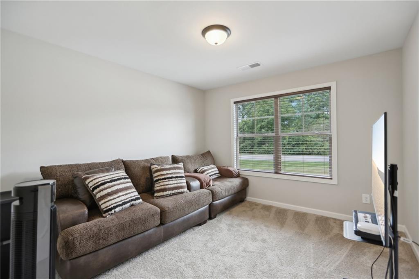
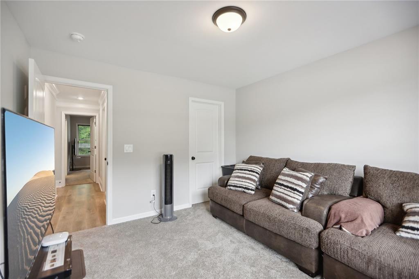
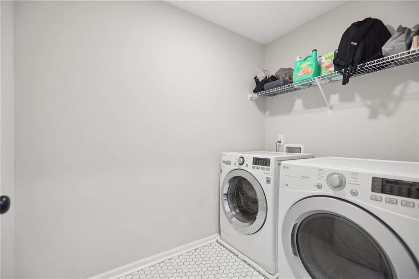
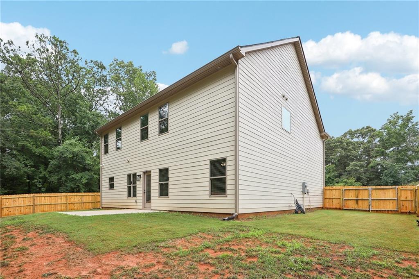
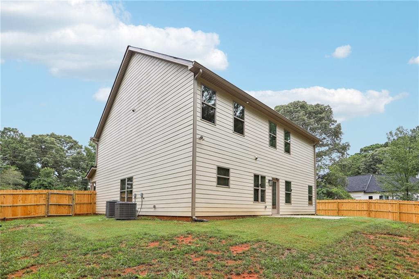
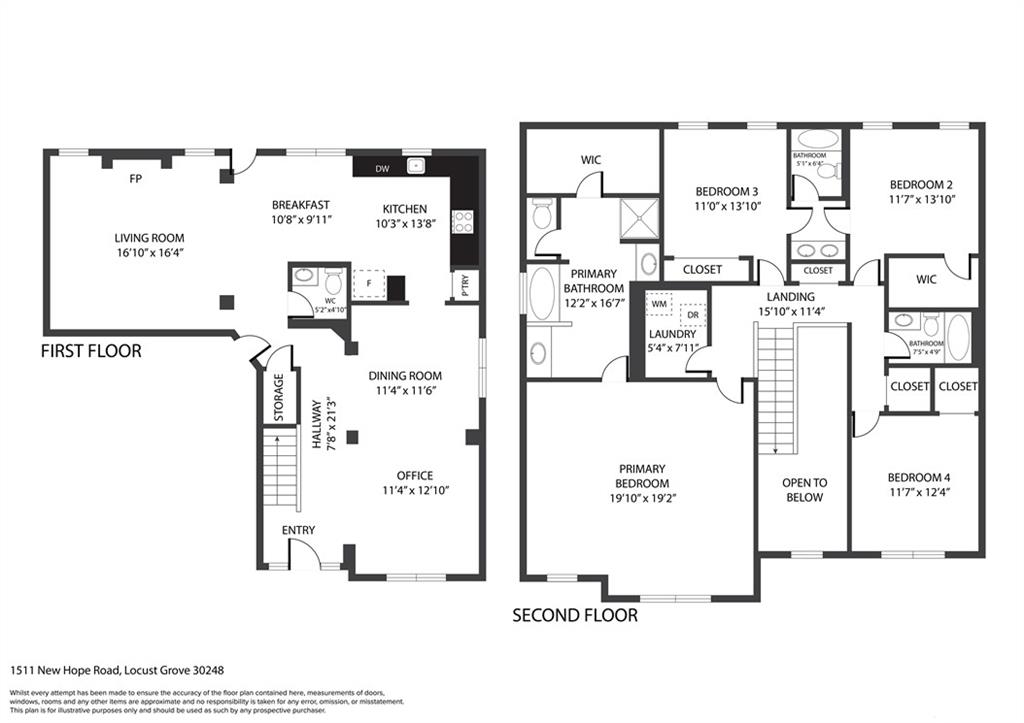
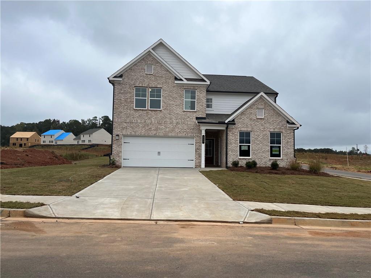
 MLS# 410931644
MLS# 410931644 