Viewing Listing MLS# 391451894
Suwanee, GA 30024
- 7Beds
- 4Full Baths
- N/AHalf Baths
- N/A SqFt
- 2002Year Built
- 0.51Acres
- MLS# 391451894
- Residential
- Single Family Residence
- Pending
- Approx Time on Market4 months, 8 days
- AreaN/A
- CountyGwinnett - GA
- Subdivision None
Overview
Exciting investment opportunity! A fully finished walk-out basement featuring a kitchen, two bedrooms, and a full bath offers potential for passive income. The property is a fixer-upper yet remains in conditions suitable for living.This home, free from HOA constraints, is situated in the acclaimed city of Suwanee, GA. Its central location grants easy access to top-tier schools, healthcare facilities, and parks, with Suwanee Town Center Park just a 6-minute drive away. The area boasts excellent shopping, dining, and entertainment options, and is conveniently located mere minutes from I-85. Positioned near the entrance of Roberts Rd, a tranquil residential street with sidewalks.The property features a 5-bedroom, 3-bath layout full of character and potential. Sold as-is, it presents a blank canvas to fashion your ideal home. The original hardwood flooring graces the entryway, kitchen, breakfast nook, and dining area, while plush carpeting adds comfort to the sitting area, living room, and bedrooms. Abundant natural light enhances the welcoming ambiance. The living room is adorned with a cozy fireplace and built-in shelving.The exterior boasts mature landscaping and a circular driveway with two distinct private entrances. This property offers unparalleled privacy, truly a must-see.
Association Fees / Info
Hoa: No
Community Features: None
Bathroom Info
Main Bathroom Level: 1
Total Baths: 4.00
Fullbaths: 4
Room Bedroom Features: Roommate Floor Plan
Bedroom Info
Beds: 7
Building Info
Habitable Residence: No
Business Info
Equipment: None
Exterior Features
Fence: None
Patio and Porch: None
Exterior Features: Private Yard, Courtyard
Road Surface Type: Asphalt
Pool Private: No
County: Gwinnett - GA
Acres: 0.51
Pool Desc: None
Fees / Restrictions
Financial
Original Price: $639,000
Owner Financing: No
Garage / Parking
Parking Features: Attached, Driveway, Garage Faces Side, Garage
Green / Env Info
Green Energy Generation: None
Handicap
Accessibility Features: None
Interior Features
Security Ftr: Fire Alarm
Fireplace Features: Gas Log
Levels: Two
Appliances: Dishwasher, Refrigerator, Microwave
Laundry Features: Common Area, Upper Level
Interior Features: Other
Flooring: Carpet, Ceramic Tile, Hardwood
Spa Features: None
Lot Info
Lot Size Source: Public Records
Lot Features: Level, Back Yard, Private, Wooded
Misc
Property Attached: No
Home Warranty: No
Open House
Other
Other Structures: None
Property Info
Construction Materials: Wood Siding
Year Built: 2,002
Property Condition: Fixer
Roof: Shingle
Property Type: Residential Detached
Style: Traditional
Rental Info
Land Lease: No
Room Info
Kitchen Features: Pantry, View to Family Room
Room Master Bathroom Features: Separate His/Hers,Separate Tub/Shower,Vaulted Ceil
Room Dining Room Features: Separate Dining Room
Special Features
Green Features: None
Special Listing Conditions: None
Special Circumstances: Estate Owned
Sqft Info
Building Area Total: 3658
Building Area Source: Owner
Tax Info
Tax Amount Annual: 6508
Tax Year: 2,023
Tax Parcel Letter: R7233-045
Unit Info
Utilities / Hvac
Cool System: Central Air
Electric: 110 Volts
Heating: Central
Utilities: Cable Available, Electricity Available, Natural Gas Available, Water Available
Sewer: Septic Tank
Waterfront / Water
Water Body Name: None
Water Source: Public
Waterfront Features: None
Directions
GPS FriendlyListing Provided courtesy of Virtual Properties Realty.com
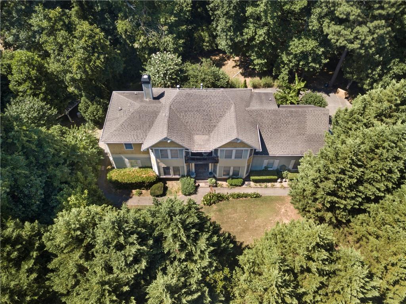
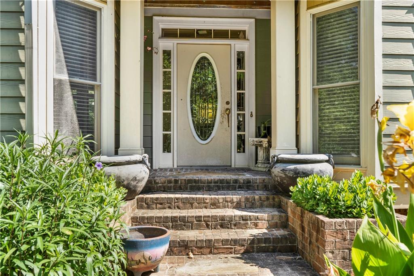
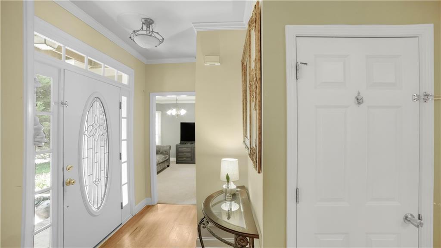
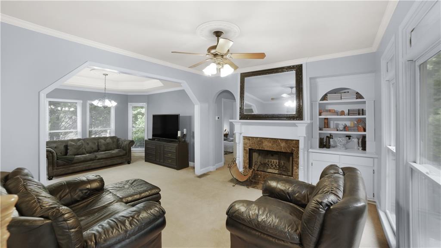
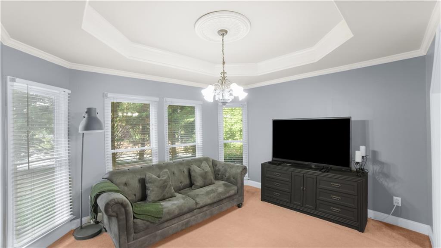
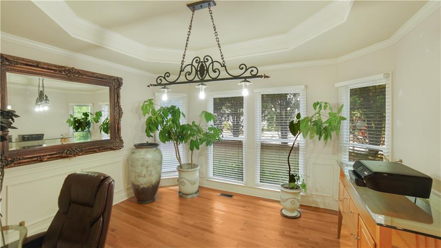
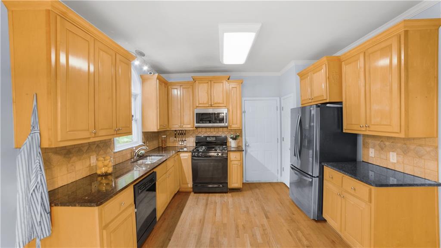
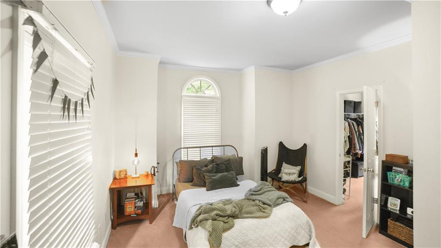
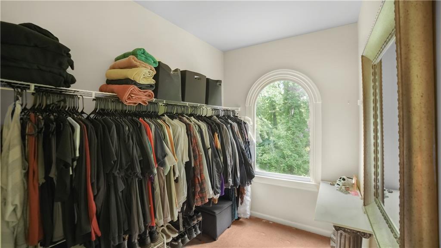
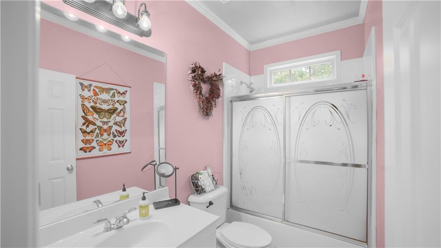
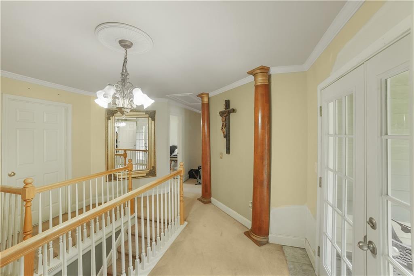
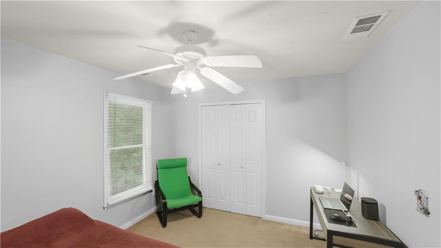
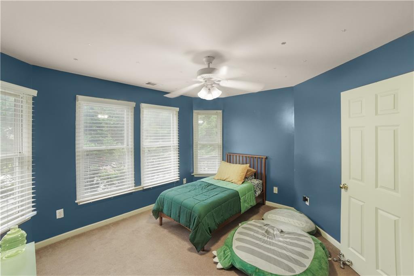
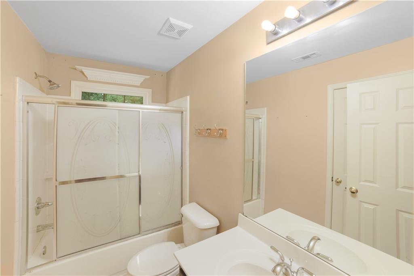
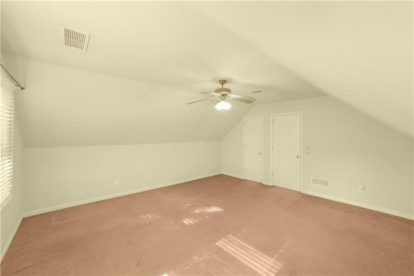
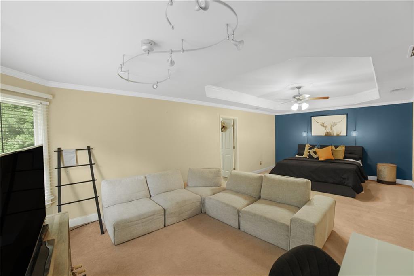
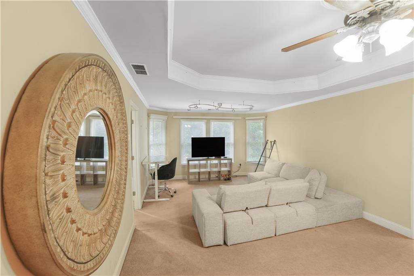
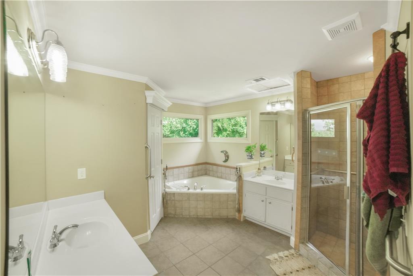
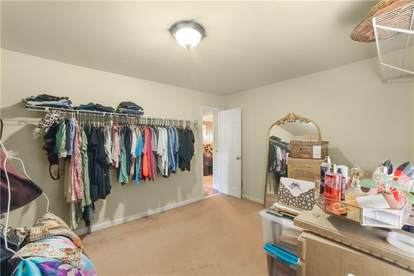
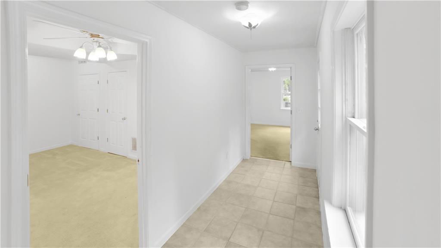
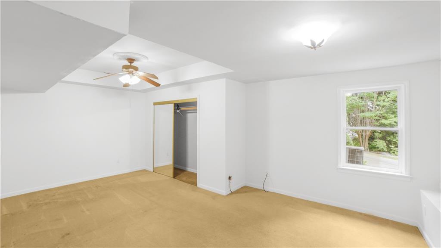
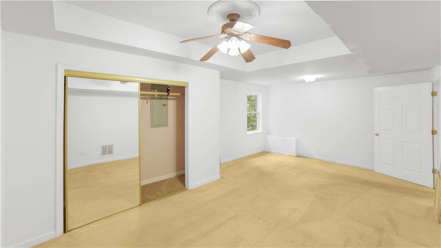
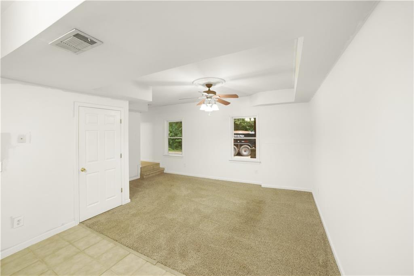
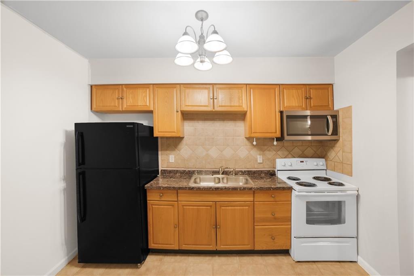
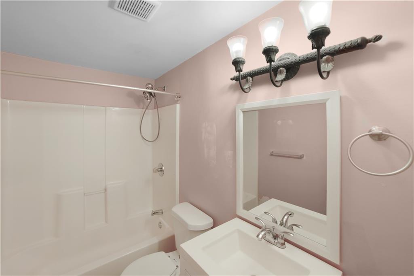
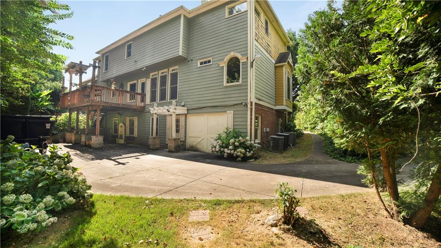
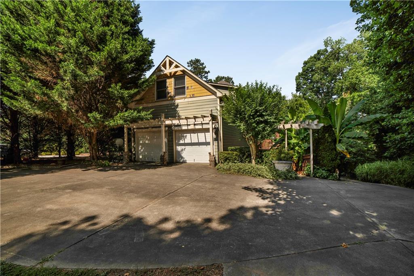
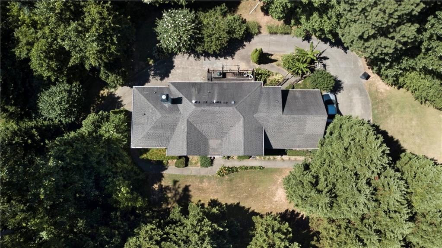
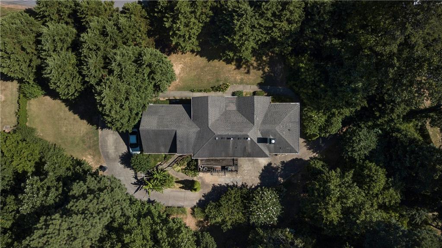
 Listings identified with the FMLS IDX logo come from
FMLS and are held by brokerage firms other than the owner of this website. The
listing brokerage is identified in any listing details. Information is deemed reliable
but is not guaranteed. If you believe any FMLS listing contains material that
infringes your copyrighted work please
Listings identified with the FMLS IDX logo come from
FMLS and are held by brokerage firms other than the owner of this website. The
listing brokerage is identified in any listing details. Information is deemed reliable
but is not guaranteed. If you believe any FMLS listing contains material that
infringes your copyrighted work please