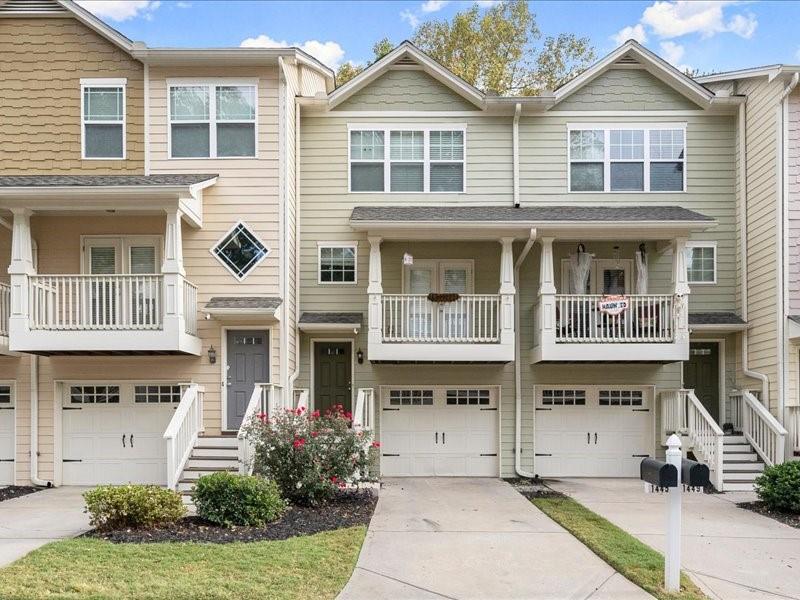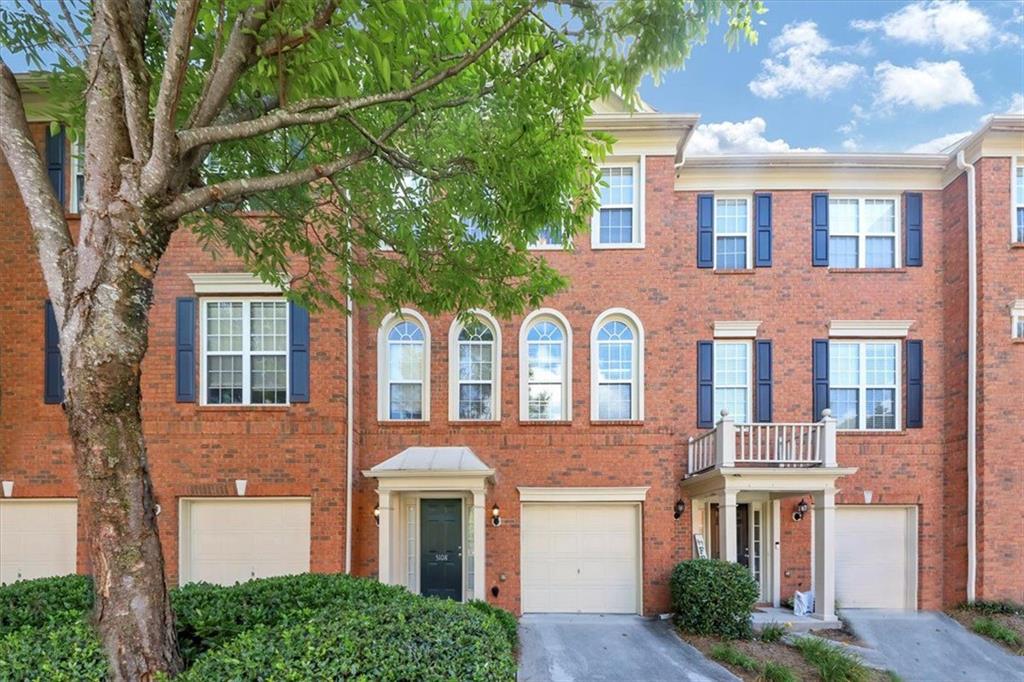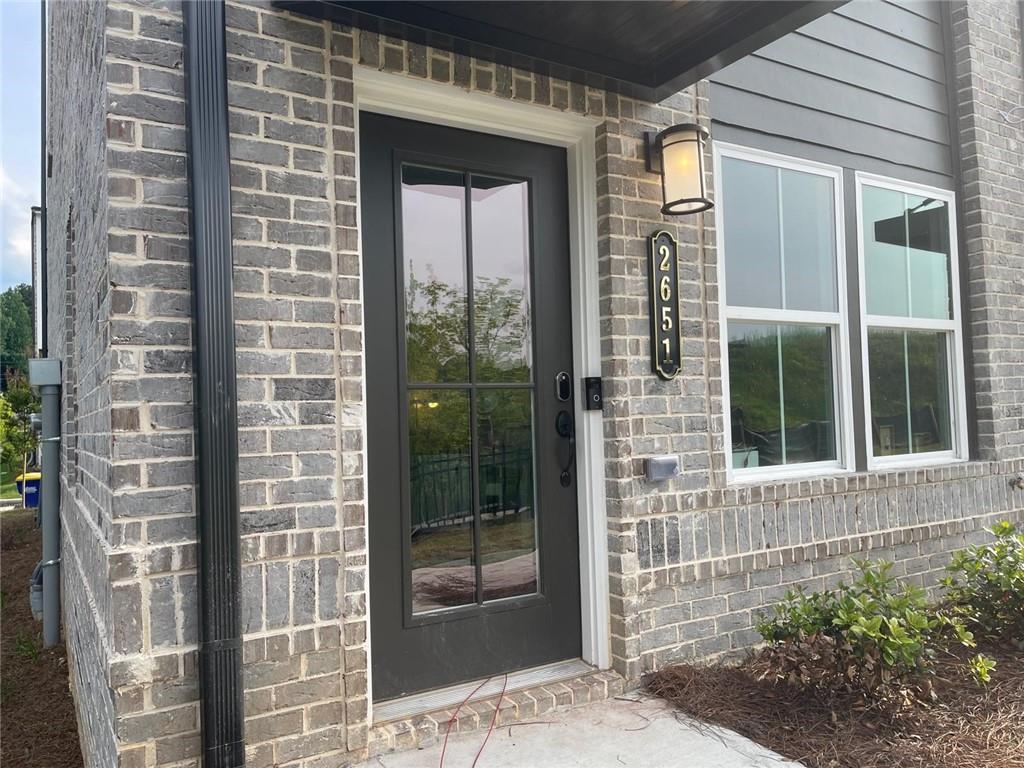Viewing Listing MLS# 391448273
Atlanta, GA 30318
- 2Beds
- 2Full Baths
- 2Half Baths
- N/A SqFt
- 2021Year Built
- 0.02Acres
- MLS# 391448273
- Residential
- Townhouse
- Active
- Approx Time on Market4 months, 10 days
- AreaN/A
- CountyFulton - GA
- Subdivision Westside Bend
Overview
LOCATION, LOCATION, LOCATION!! Inside the perimeter near West Highlands ~ Prime spot with access to Proctor Creek Greenway and other trails!!! Welcome home to The BLANCHE floorplan in this friendly community, Westside Bend at Proctor Creek ~ This townhome is an end-unit and rare 2 bedroom, 2 full baths and 2 half baths ~ Enjoy your open kitchen design that has an over-sized Quartz island with seating and stainless steel appliances ~ Upstairs you will find easy to access laundry room & two bedrooms each with their own full bathroom ~ The Primary bathroom delights in elegant details such as a frameless shower & a quartz counter top ~ The lower level features a flex space that can serve multiple uses to fit your needs ~ This home has luxury flooring throughout, an abundance of natural lighting, & a privacy deck off the living room ~ Westside Bend is a premium gated community offering a live/work/play lifestyle featuring a Pool, Cabana, Fire pit, & pocket park green spaces ~ Atlanta offers amazing amenities including easy access to Westside Park, the Beltline, Local Food hubs, Midtown & Downtown Atlanta ~ This unique, new Stanley Martin Homes neighborhood offers residents comfort & convenience while bringing a life all its own and creating a new kind of community, its truly a MUST SEE! (fridge and washer/dryer included)
Association Fees / Info
Hoa Fees: 3120
Hoa: Yes
Hoa Fees Frequency: Monthly
Community Features: Clubhouse, Gated, Homeowners Assoc, Pool, Sidewalks, Street Lights, Tennis Court(s)
Hoa Fees Frequency: Annually
Association Fee Includes: Insurance, Maintenance Grounds, Pest Control, Reserve Fund, Swim, Tennis
Bathroom Info
Halfbaths: 2
Total Baths: 4.00
Fullbaths: 2
Room Bedroom Features: Roommate Floor Plan
Bedroom Info
Beds: 2
Building Info
Habitable Residence: Yes
Business Info
Equipment: None
Exterior Features
Fence: None
Patio and Porch: Deck
Exterior Features: Balcony
Road Surface Type: Asphalt
Pool Private: No
County: Fulton - GA
Acres: 0.02
Pool Desc: None
Fees / Restrictions
Financial
Original Price: $415,000
Owner Financing: Yes
Garage / Parking
Parking Features: Attached, Garage, Garage Door Opener
Green / Env Info
Green Energy Generation: None
Handicap
Accessibility Features: None
Interior Features
Security Ftr: Smoke Detector(s)
Fireplace Features: None
Levels: Three Or More
Appliances: Dishwasher, Disposal
Laundry Features: Laundry Room, Upper Level
Interior Features: Entrance Foyer, High Ceilings 9 ft Main, High Ceilings 9 ft Upper
Flooring: Carpet, Other
Spa Features: None
Lot Info
Lot Size Source: Public Records
Lot Features: Level
Lot Size: x
Misc
Property Attached: Yes
Home Warranty: Yes
Open House
Other
Other Structures: None
Property Info
Construction Materials: Brick
Year Built: 2,021
Property Condition: Resale
Roof: Shingle
Property Type: Residential Attached
Style: Craftsman, Townhouse
Rental Info
Land Lease: Yes
Room Info
Kitchen Features: Breakfast Bar, Cabinets White, Eat-in Kitchen, Kitchen Island, Pantry, Stone Counters, View to Family Room
Room Master Bathroom Features: Double Vanity,Separate Tub/Shower
Room Dining Room Features: None
Special Features
Green Features: None
Special Listing Conditions: None
Special Circumstances: None
Sqft Info
Building Area Total: 1573
Building Area Source: Builder
Tax Info
Tax Amount Annual: 5959
Tax Year: 2,023
Tax Parcel Letter: 17-0250-LL-075-4
Unit Info
Utilities / Hvac
Cool System: Ceiling Fan(s), Central Air
Electric: 110 Volts
Heating: Baseboard, Forced Air, Natural Gas
Utilities: Cable Available, Underground Utilities
Sewer: Public Sewer
Waterfront / Water
Water Body Name: None
Water Source: Public
Waterfront Features: None
Schools
Elem: William M.boyd
Middle: John Lewis Invictus Academy/harper-Archer
High: Frederick Douglass
Directions
From Atlanta, take I-20W to exit 52B. Turn right onto GA-280N, then turn left onto Creekside Drive NW. Parking to the left along side road or in back drivewayListing Provided courtesy of Keller Williams Realty Atlanta Partners
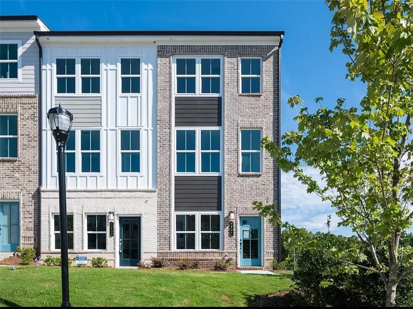
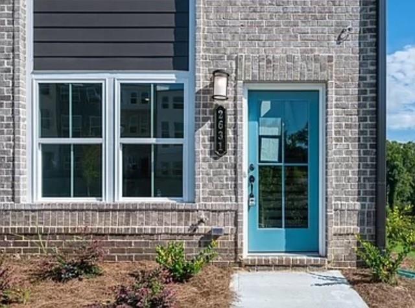
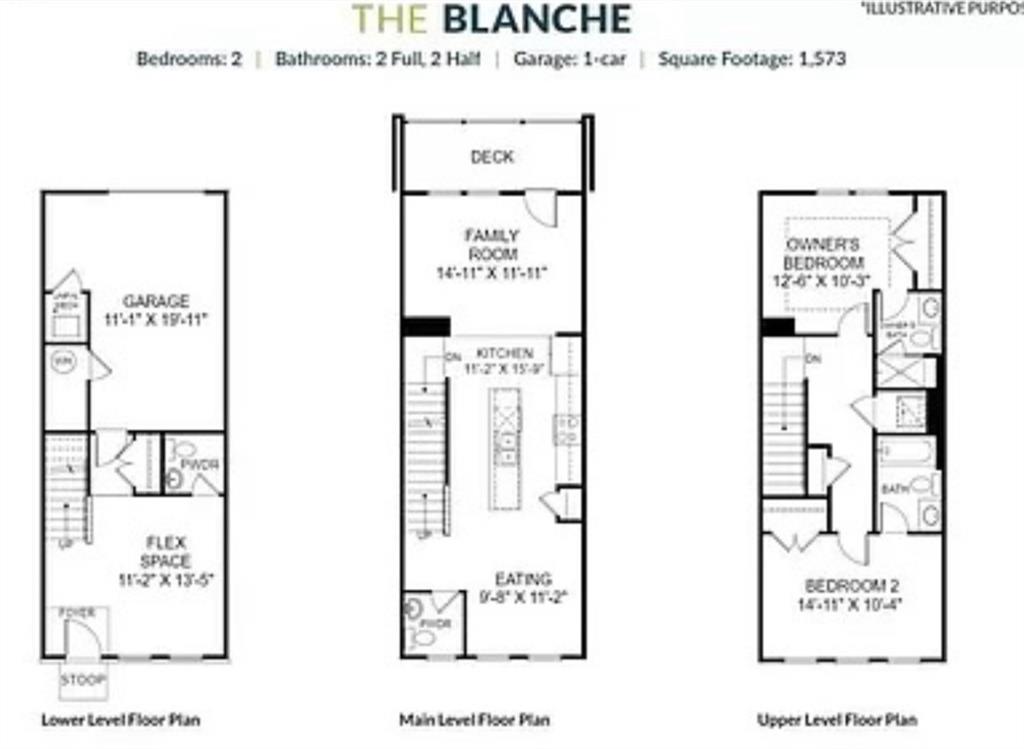
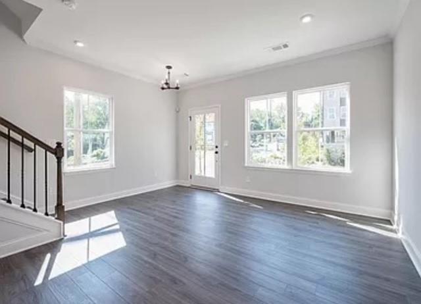
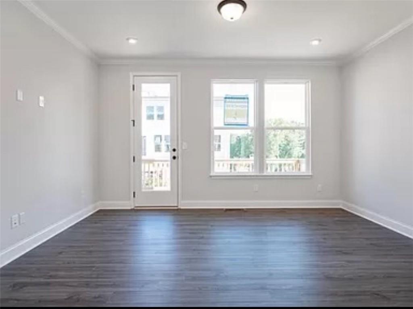
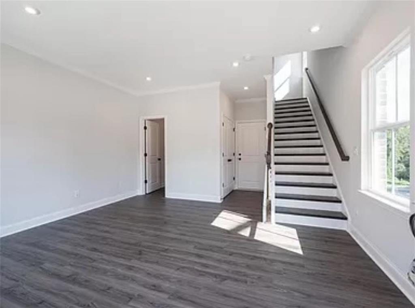
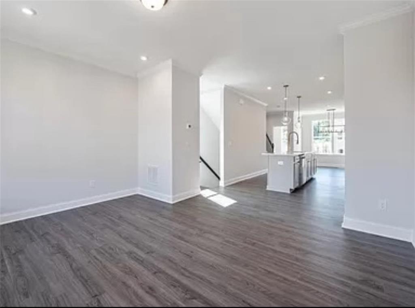
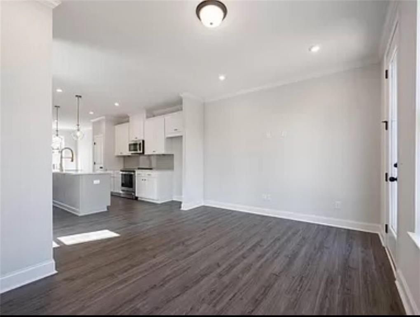
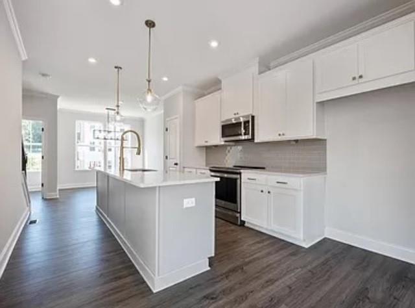
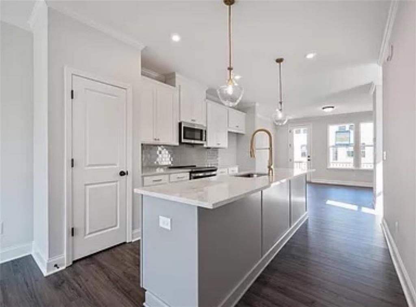
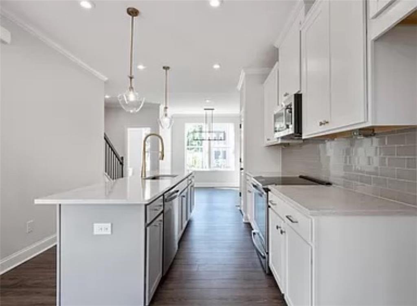
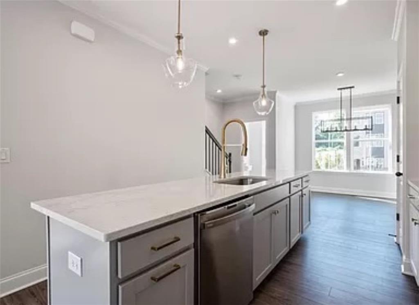
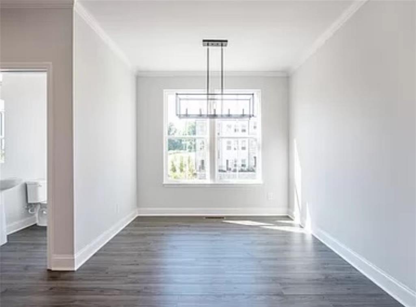
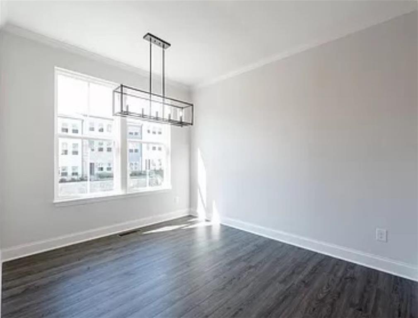
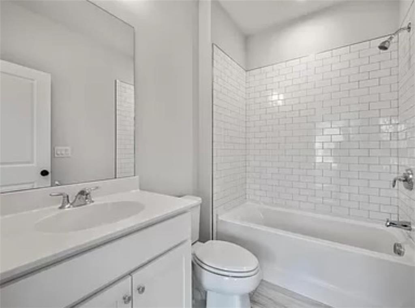
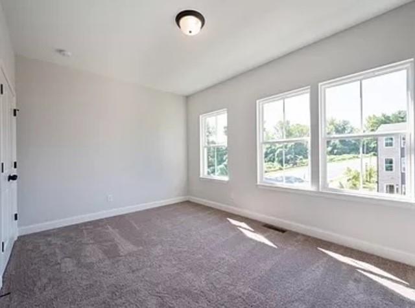
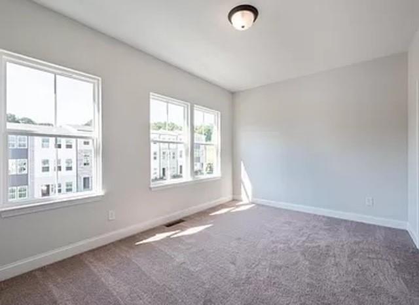
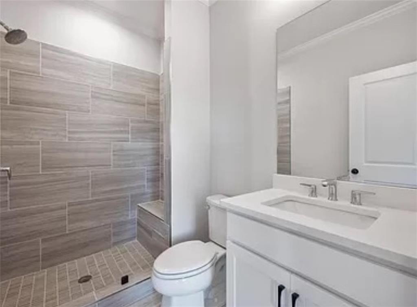
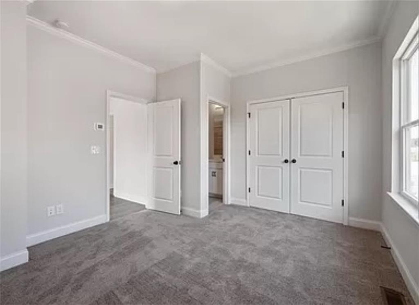
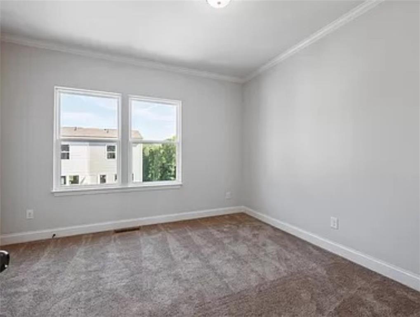
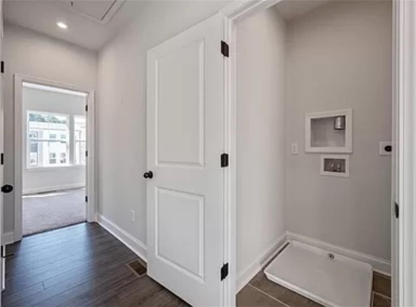
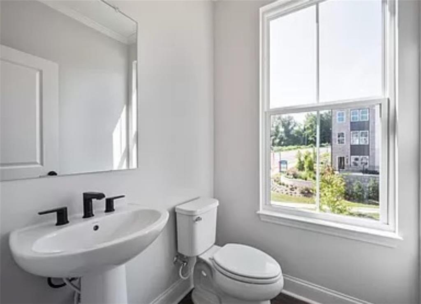
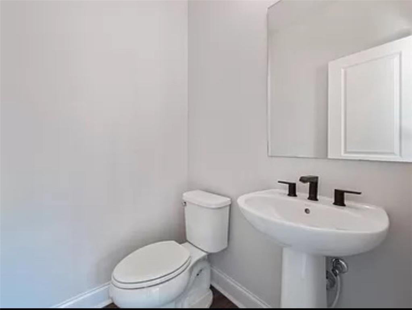
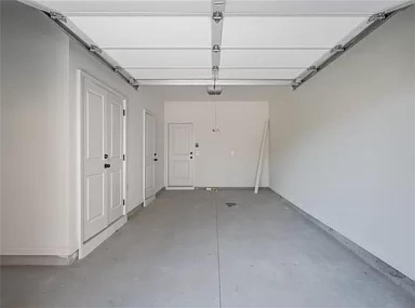
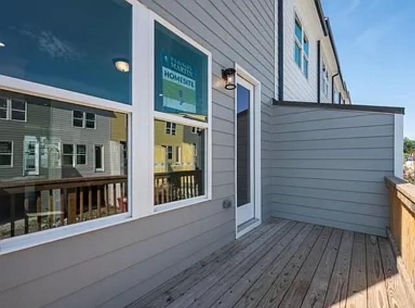
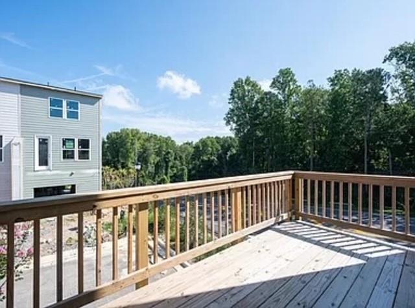
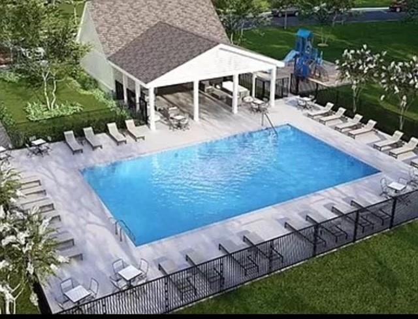
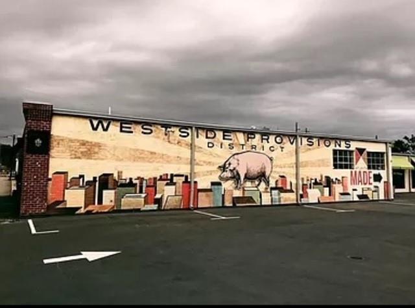
 MLS# 411345996
MLS# 411345996 