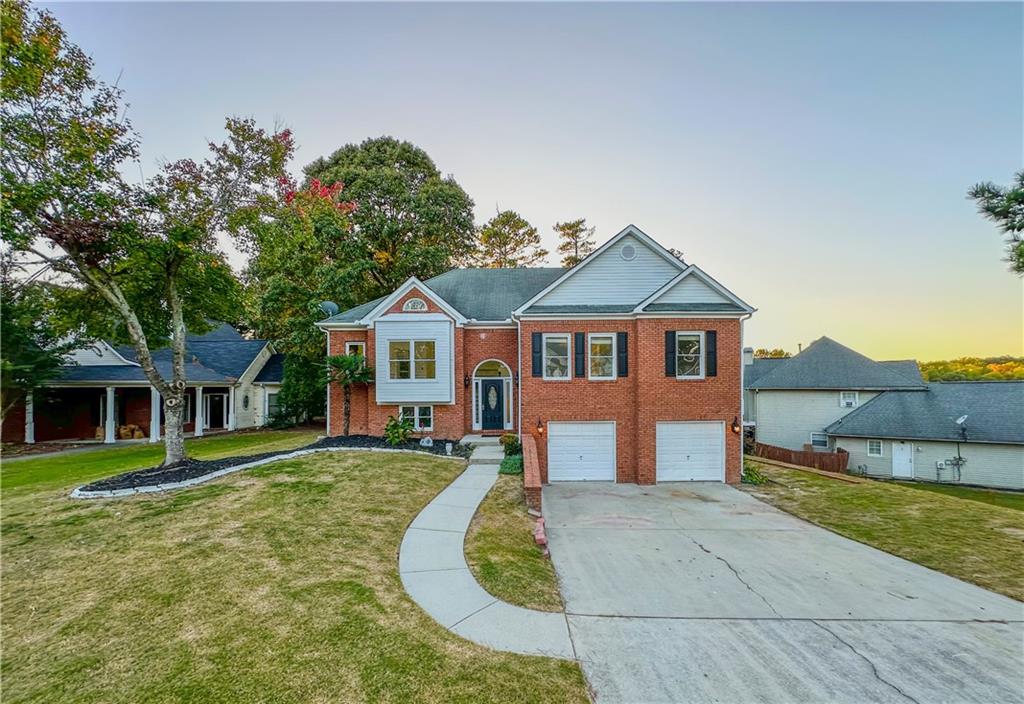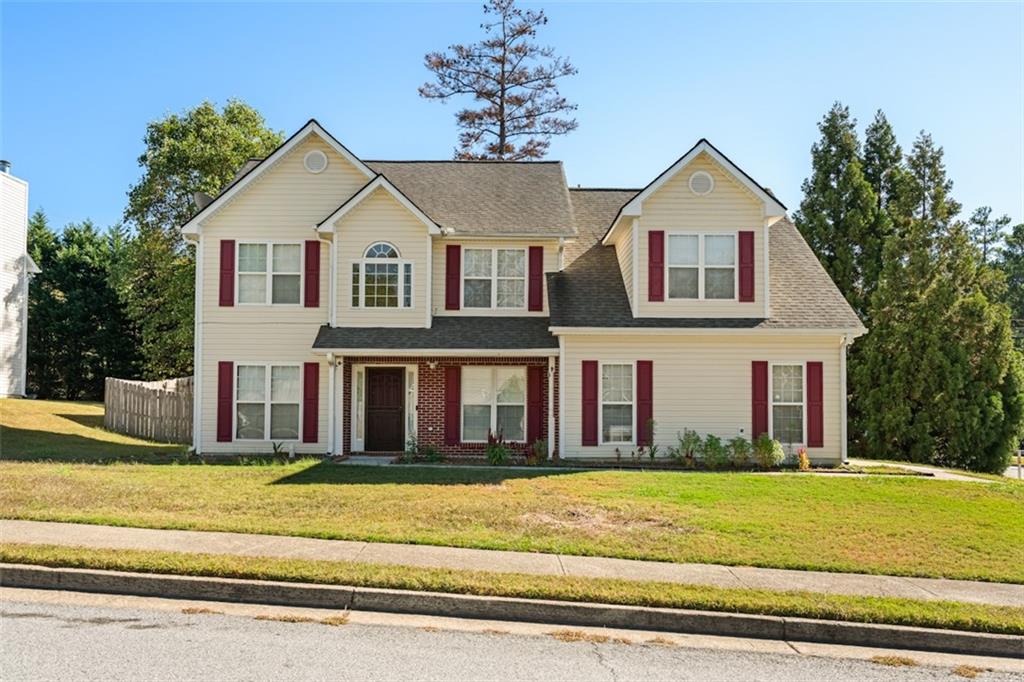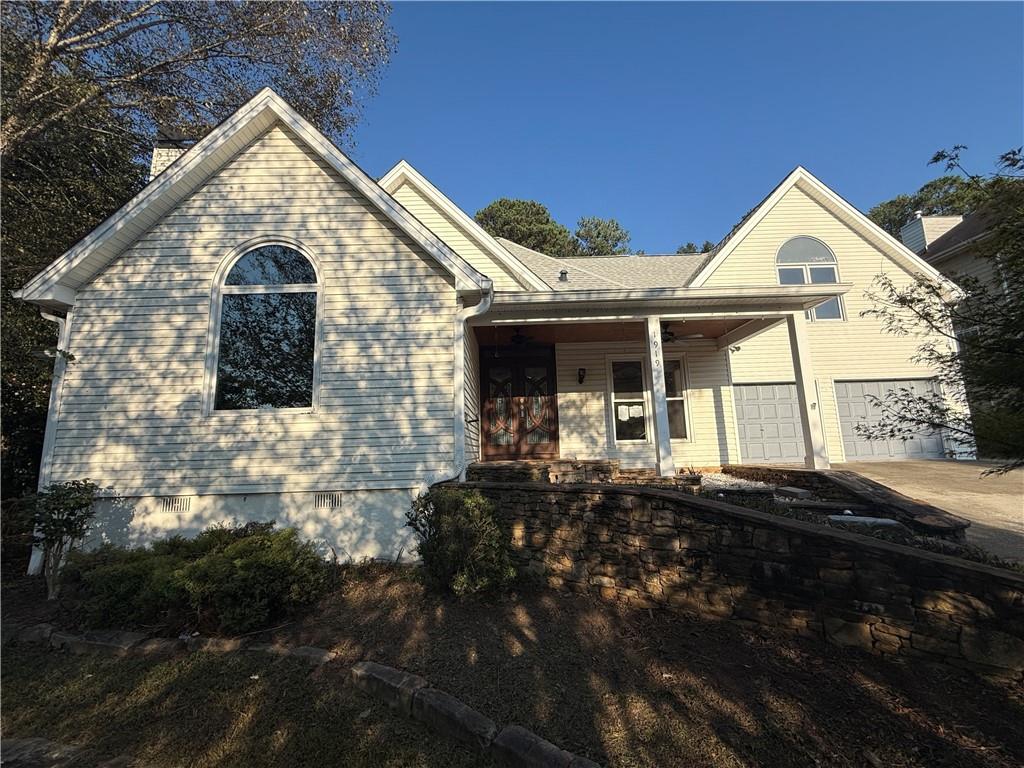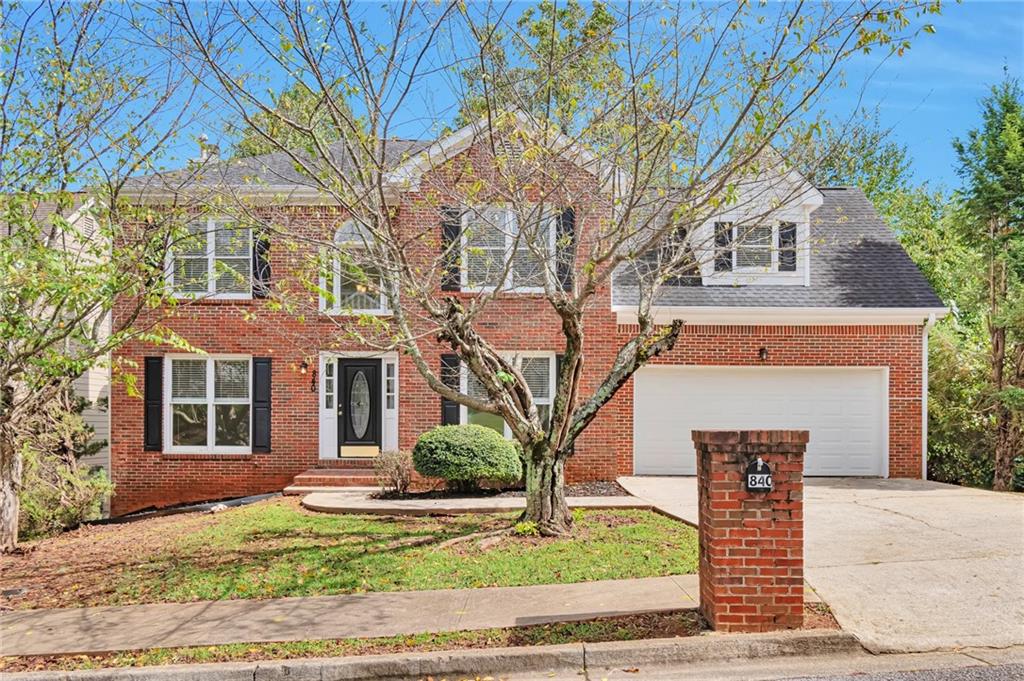Viewing Listing MLS# 391399451
Lawrenceville, GA 30043
- 5Beds
- 3Full Baths
- N/AHalf Baths
- N/A SqFt
- 1995Year Built
- 0.44Acres
- MLS# 391399451
- Residential
- Single Family Residence
- Active
- Approx Time on Market4 months, 11 days
- AreaN/A
- CountyGwinnett - GA
- Subdivision Westwood Place
Overview
LOCATION LOCATION LOCATION!!! Peachtree Ridge High School. CLose to I-85 , Publix, Farmer Market. Ready to move In,, Steps to I-85. *Excellent School District*Close to Shopping and Restaurants *
Association Fees / Info
Hoa: No
Community Features: None
Bathroom Info
Total Baths: 3.00
Fullbaths: 3
Room Bedroom Features: In-Law Floorplan, Other
Bedroom Info
Beds: 5
Building Info
Habitable Residence: Yes
Business Info
Equipment: None
Exterior Features
Fence: None
Patio and Porch: Deck
Exterior Features: Rain Gutters
Road Surface Type: Asphalt
Pool Private: No
County: Gwinnett - GA
Acres: 0.44
Pool Desc: None
Fees / Restrictions
Financial
Original Price: $425,000
Owner Financing: Yes
Garage / Parking
Parking Features: Garage
Green / Env Info
Green Energy Generation: Solar
Handicap
Accessibility Features: None
Interior Features
Security Ftr: Fire Alarm
Fireplace Features: Family Room
Levels: Multi/Split
Appliances: Dishwasher, Disposal, ENERGY STAR Qualified Appliances, Gas Oven, Gas Range, Gas Water Heater
Laundry Features: In Basement, Laundry Room
Interior Features: Entrance Foyer, High Ceilings 9 ft Lower, High Ceilings 9 ft Main
Flooring: Ceramic Tile, Hardwood
Spa Features: None
Lot Info
Lot Size Source: Public Records
Lot Features: Back Yard, Corner Lot
Misc
Property Attached: No
Home Warranty: Yes
Open House
Other
Other Structures: None
Property Info
Construction Materials: Vinyl Siding
Year Built: 1,995
Property Condition: Resale
Roof: Composition
Property Type: Residential Detached
Style: Contemporary
Rental Info
Land Lease: Yes
Room Info
Kitchen Features: Cabinets White, Eat-in Kitchen, Second Kitchen
Room Master Bathroom Features: Double Vanity,Separate Tub/Shower,Other
Room Dining Room Features: Dining L,Separate Dining Room
Special Features
Green Features: Appliances, Thermostat
Special Listing Conditions: None
Special Circumstances: None
Sqft Info
Building Area Total: 2355
Building Area Source: Public Records
Tax Info
Tax Amount Annual: 5642
Tax Year: 2,023
Tax Parcel Letter: R7112-390
Unit Info
Utilities / Hvac
Cool System: Ceiling Fan(s), Central Air, Electric Air Filter
Electric: 110 Volts, 220 Volts in Laundry
Heating: Hot Water, Natural Gas
Utilities: Cable Available, Electricity Available, Natural Gas Available, Sewer Available, Underground Utilities, Water Available
Sewer: Public Sewer
Waterfront / Water
Water Body Name: None
Water Source: Public
Waterfront Features: None
Directions
I-85N TO EXIT 109 OLD PEACHTREE, TAKE A RIGHT. RIGHT ON DEAN, 2ND RT ON GOLDEN VALLEY. FIRST HOUSE ON THE LEFT.Listing Provided courtesy of Virtual Properties Realty.com
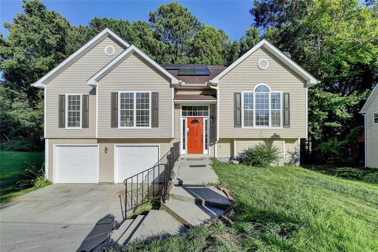
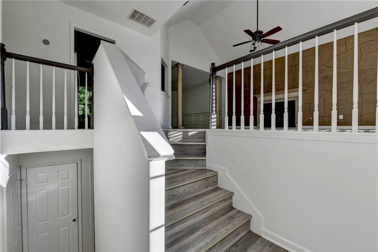
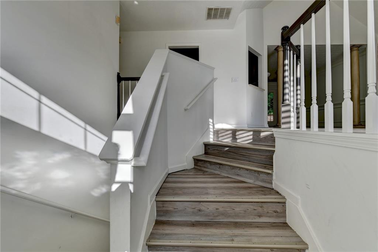
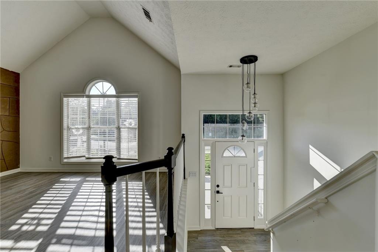
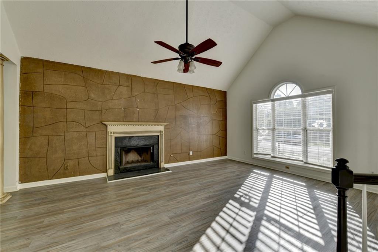
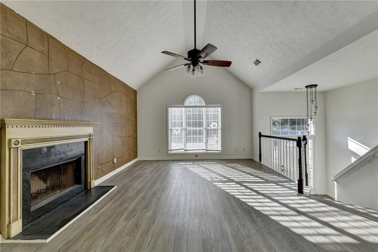
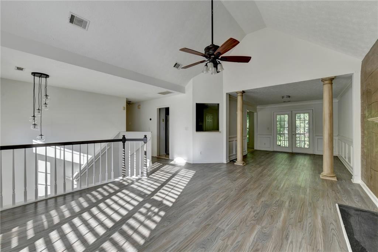
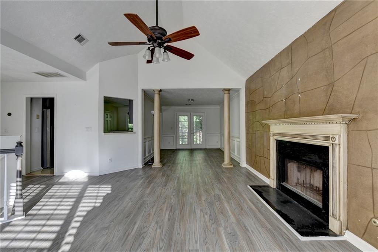
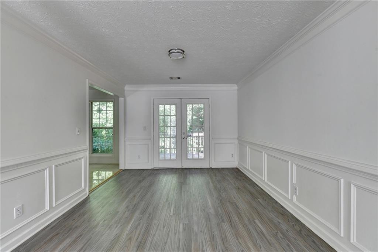
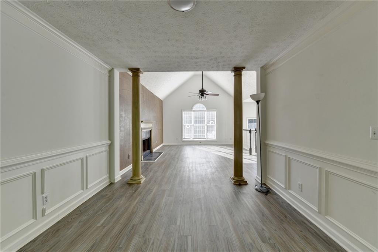
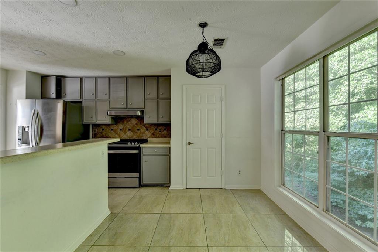
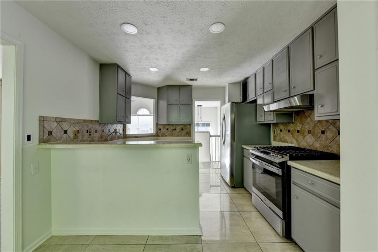
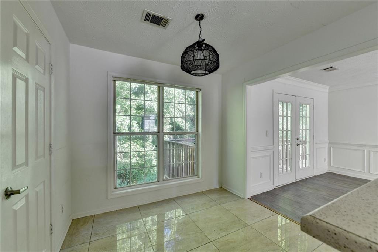
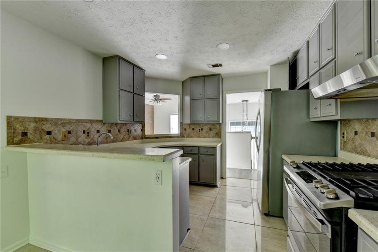
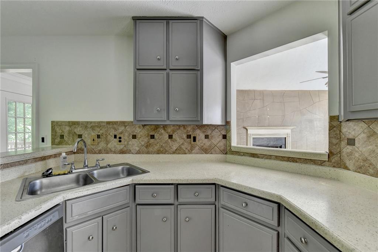
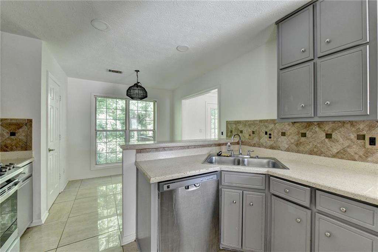
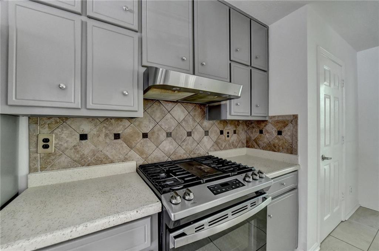
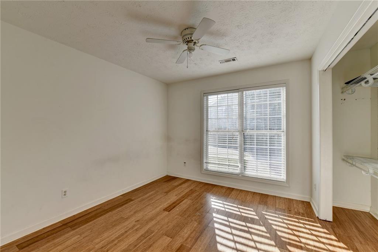
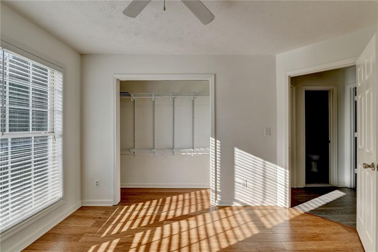
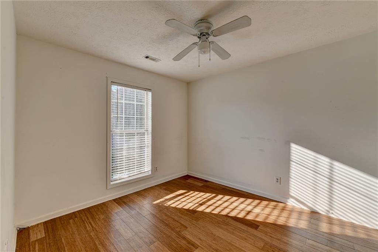
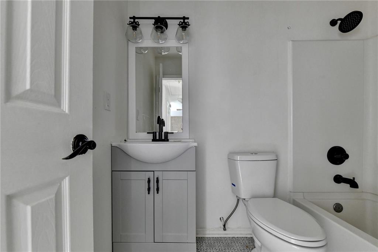
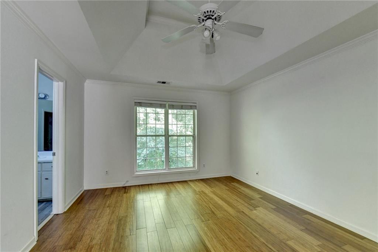
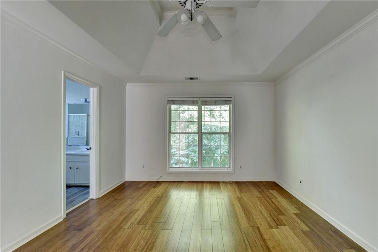
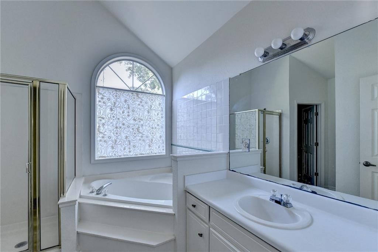
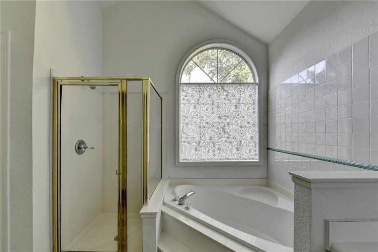
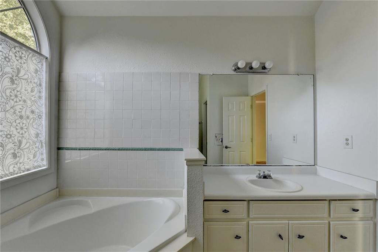
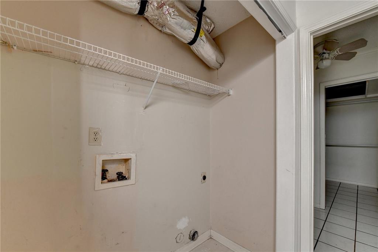
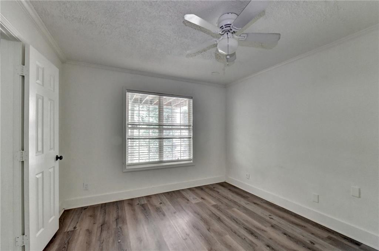
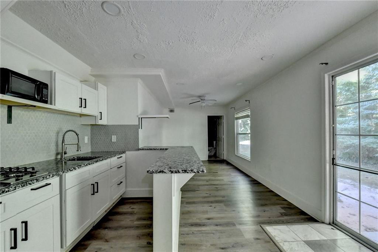
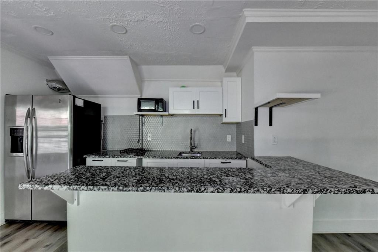
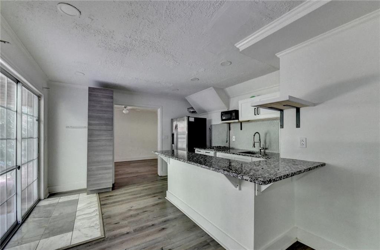
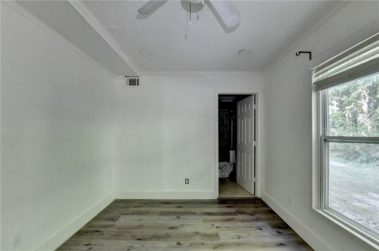
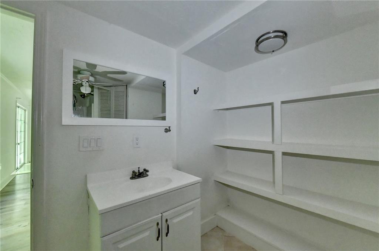
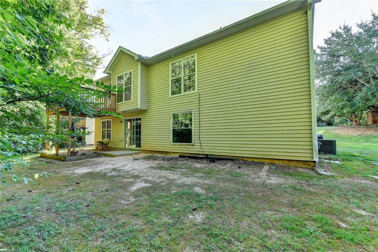
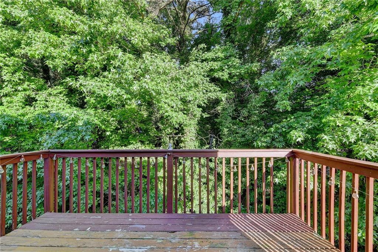
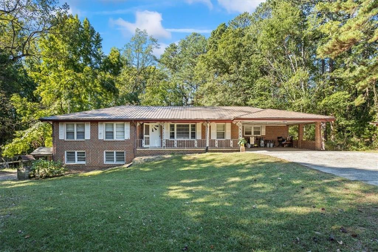
 MLS# 409271257
MLS# 409271257 