Viewing Listing MLS# 391397629
Hampton, GA 30228
- 3Beds
- 2Full Baths
- 1Half Baths
- N/A SqFt
- 2020Year Built
- 0.10Acres
- MLS# 391397629
- Residential
- Condominium
- Active
- Approx Time on Market4 months, 10 days
- AreaN/A
- CountyClayton - GA
- Subdivision Talmadge Place
Overview
Welcome to this exceptional end-unit townhouse, ideally located near the Atlanta Motor Speedway. This inviting home boasts 3 bedrooms and 2.5 bathrooms, offering an open and airy floor plan perfect for modern living. The spacious family room seamlessly flows into the dining area, creating a perfect space for entertaining. The kitchen is a chef's dream, featuring elegant granite countertops, sleek stainless steel appliances, a stylish tile backsplash, and a functional island for added prep space. The generously sized primary suite provides a tranquil retreat with a walk-in closet and a luxurious garden tub, perfect for unwinding after a busy day. Additional highlights include a convenient 1-car garage and a low-maintenance exterior, giving you more time to enjoy your new home. Located in a vibrant community with easy access to local amenities, this townhouse is a fantastic opportunity. Dont miss your chance to make this your new home!
Association Fees / Info
Hoa Fees: 160
Hoa: Yes
Hoa Fees Frequency: Monthly
Hoa Fees: 160
Community Features: Playground
Hoa Fees Frequency: Monthly
Association Fee Includes: Maintenance Grounds, Maintenance Structure
Bathroom Info
Halfbaths: 1
Total Baths: 3.00
Fullbaths: 2
Room Bedroom Features: None
Bedroom Info
Beds: 3
Building Info
Habitable Residence: Yes
Business Info
Equipment: None
Exterior Features
Fence: Back Yard
Patio and Porch: Patio
Exterior Features: None
Road Surface Type: Paved
Pool Private: No
County: Clayton - GA
Acres: 0.10
Pool Desc: None
Fees / Restrictions
Financial
Original Price: $250,000
Owner Financing: Yes
Garage / Parking
Parking Features: Garage, Garage Door Opener, Garage Faces Front
Green / Env Info
Green Energy Generation: None
Handicap
Accessibility Features: Accessible Electrical and Environmental Controls, Accessible Full Bath, Accessible Hallway(s), Accessible Kitchen, Accessible Washer/Dryer
Interior Features
Security Ftr: Fire Alarm
Fireplace Features: None
Levels: Two
Appliances: Dishwasher, Disposal, Electric Cooktop, Microwave
Laundry Features: In Hall, Upper Level
Interior Features: Double Vanity, Entrance Foyer, Walk-In Closet(s)
Flooring: Carpet, Laminate
Spa Features: None
Lot Info
Lot Size Source: Owner
Lot Features: Back Yard
Lot Size: 22x99x93x21
Misc
Property Attached: Yes
Home Warranty: Yes
Open House
Other
Other Structures: None
Property Info
Construction Materials: Brick Front, Cedar
Year Built: 2,020
Property Condition: Resale
Roof: Shingle
Property Type: Residential Attached
Style: Other
Rental Info
Land Lease: Yes
Room Info
Kitchen Features: Eat-in Kitchen, Kitchen Island, Other Surface Counters, Pantry, View to Family Room
Room Master Bathroom Features: Double Vanity,Soaking Tub
Room Dining Room Features: Open Concept
Special Features
Green Features: None
Special Listing Conditions: None
Special Circumstances: None
Sqft Info
Building Area Total: 1408
Building Area Source: Public Records
Tax Info
Tax Amount Annual: 2059
Tax Year: 2,023
Tax Parcel Letter: 06-0164A-00A-040
Unit Info
Num Units In Community: 1
Utilities / Hvac
Cool System: Electric Air Filter
Electric: 110 Volts
Heating: Electric
Utilities: Cable Available, Water Available
Sewer: Public Sewer
Waterfront / Water
Water Body Name: None
Water Source: Public
Waterfront Features: None
Directions
Head south on Tara Blvd. Make right on Talmadge Rd. Turn right on Fuller street.Listing Provided courtesy of Mark Spain Real Estate
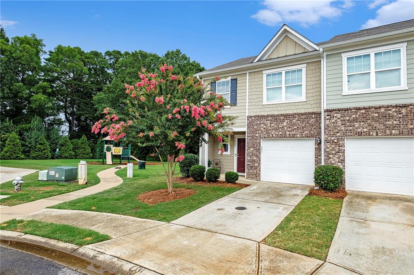
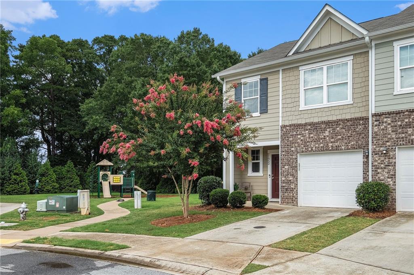
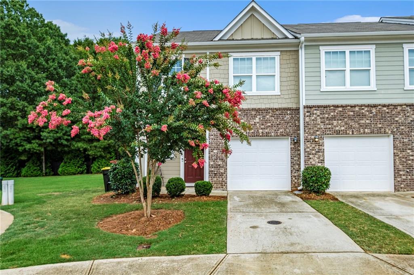
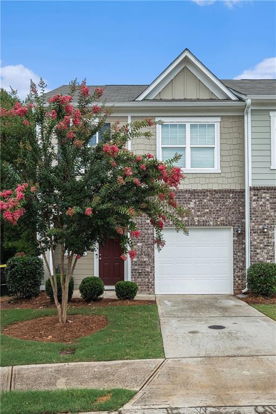
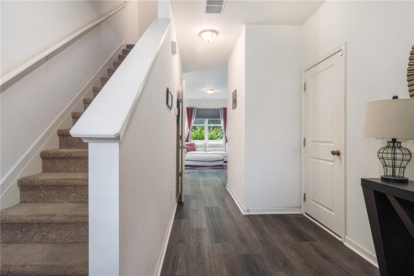
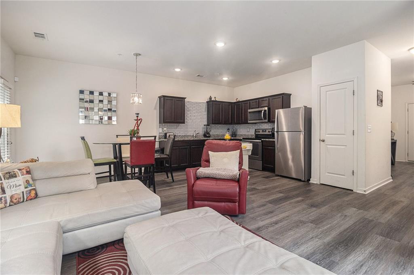
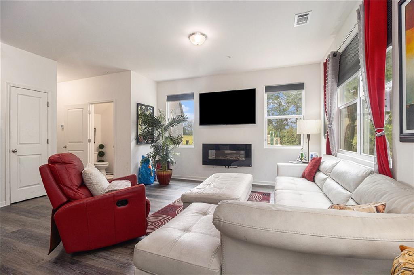
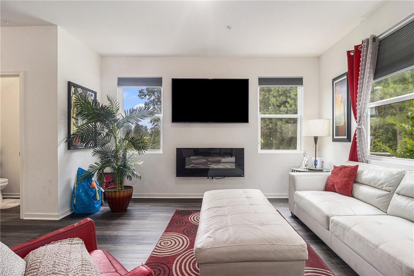
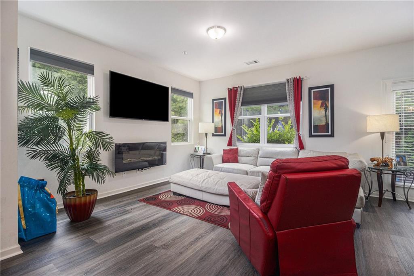
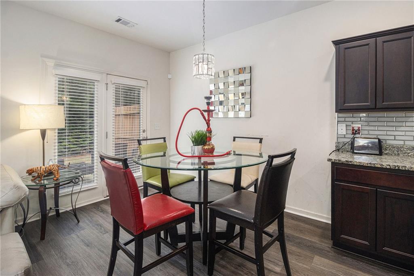
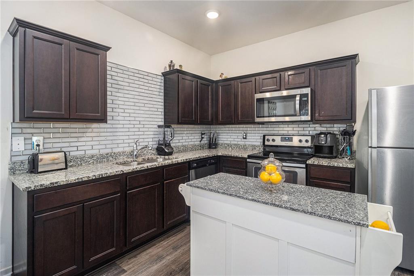
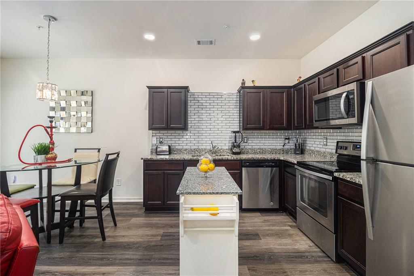
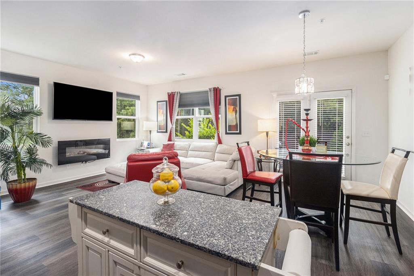
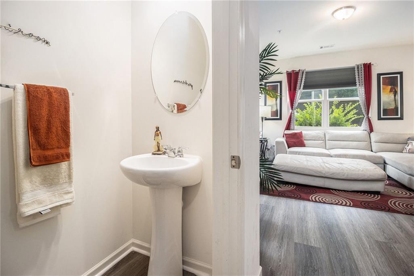
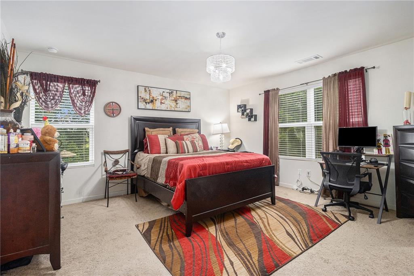
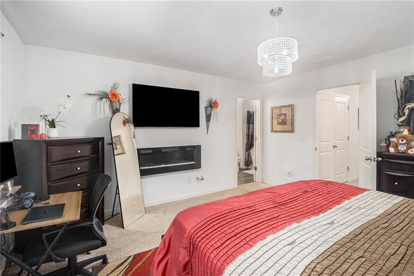
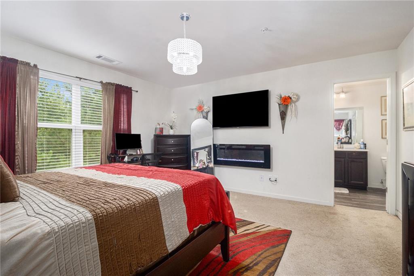
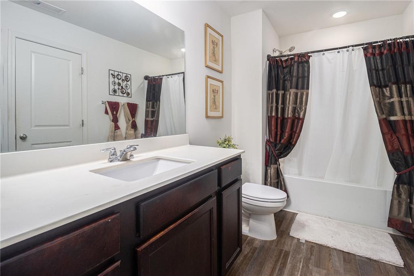
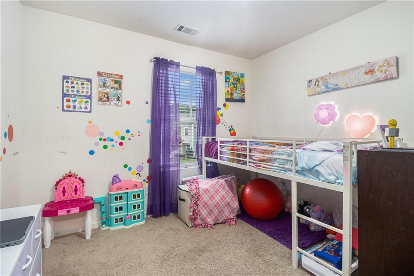
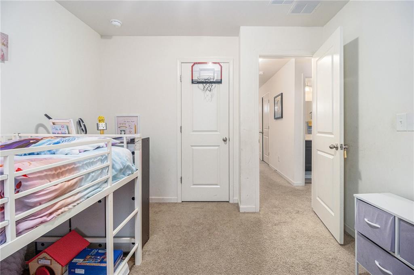
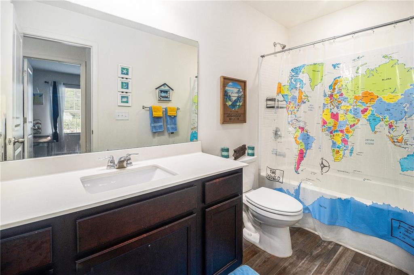
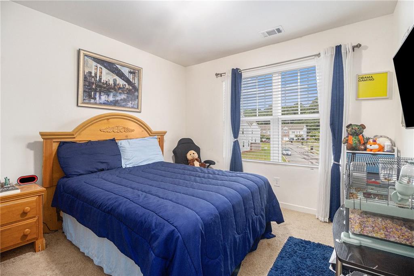
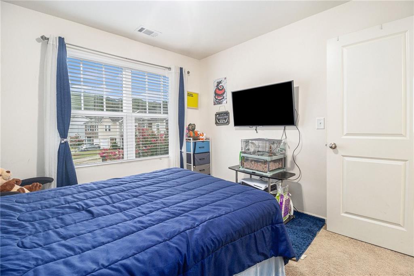
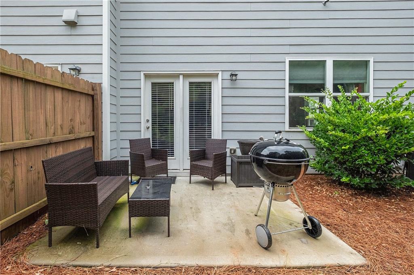
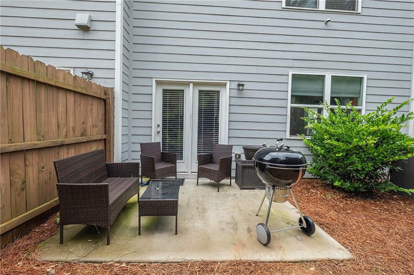
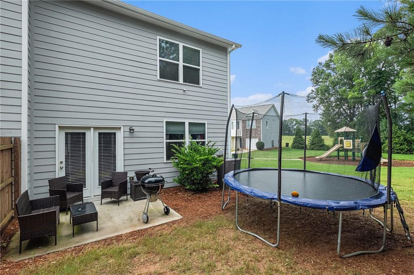
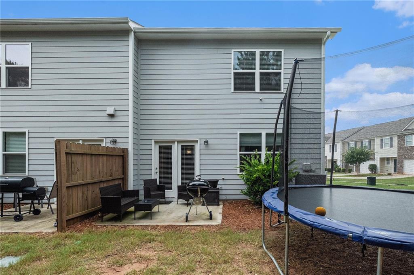
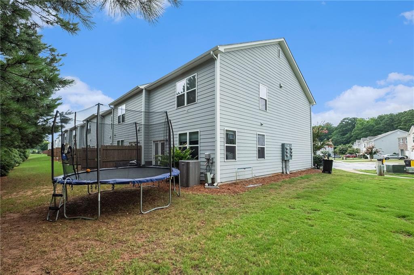
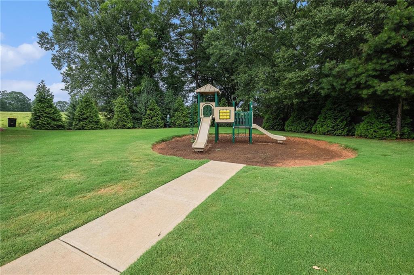
 Listings identified with the FMLS IDX logo come from
FMLS and are held by brokerage firms other than the owner of this website. The
listing brokerage is identified in any listing details. Information is deemed reliable
but is not guaranteed. If you believe any FMLS listing contains material that
infringes your copyrighted work please
Listings identified with the FMLS IDX logo come from
FMLS and are held by brokerage firms other than the owner of this website. The
listing brokerage is identified in any listing details. Information is deemed reliable
but is not guaranteed. If you believe any FMLS listing contains material that
infringes your copyrighted work please