Viewing Listing MLS# 391393745
Kennesaw, GA 30152
- 2Beds
- 2Full Baths
- 1Half Baths
- N/A SqFt
- 2005Year Built
- 0.05Acres
- MLS# 391393745
- Residential
- Townhouse
- Active Under Contract
- Approx Time on Market2 months, 19 days
- AreaN/A
- CountyCobb - GA
- Subdivision Landings At Kennesaw Mountain
Overview
|| LOWEST PRICE IN NEIGHBORHOOD - INSTANT EQUITY |||| PRIVATE YARD WITH SERENE GREEN SPACE VIEWS |||| HGTV STYLE UPGRADES & DECOR |||| UPDATED APPLIANCES |||| FIRESIDE FAMILY ROOM |||| NEW ROOF & EXTERIOR PAINT IN 2023 |||| WALK-IN CLOSETS & NO CARPET ON MAIN LEVEL |||| EASY WALKING ACCESS TO KENNESAW MOUNTAIN |||| COMMUNITY POOL, GAZEBO & GREEN SPACE |||| TRANSFERABLE HOME WARRANTY & MAINTENANCE RECORDS ||**What You'll See**Step into this COZY TOWNHOME with stunning HGTV STYLE UPGRADES that will catch your eye the moment you walk in. The kitchen boasts a fresh, modern look with striking WHITE AND BLUE CABINETS and sleek new countertops. Gaze out from the PRIVATE YARD and enjoy serene green space viewsperfect for morning coffee or evening relaxation. The open-concept layout flows seamlessly into the FIRESIDE FAMILY ROOM, ideal for gatherings with friends and family. The WALK-IN CLOSETS in each bedroom provide ample storage, while the main level is beautifully finished with stylish flooringno carpet in sight! A fresh NEW ROOF AND EXTERIOR PAINT (2023) give the home a polished, well-maintained look. Everywhere you turn, theres something new to love!**What You'll Hear**Feel the tranquility of this home as you step inside and leave the noise of the outside world behind. Hear the CRACKLE OF THE FIRE in the FIRESIDE FAMILY ROOM as you cozy up with a book or entertain guests. Imagine the soft hum of modern appliances in the beautifully updated kitchen as you prepare meals, and the gentle rush of water from the RAINSOFT WATER TREATMENT SYSTEM providing pure, clean water. Listen to the sounds of nature from your PRIVATE YARD, where the serene green space creates a quiet, peaceful backdrop for relaxing evenings. The neighborhood is peaceful, with only the occasional chirp of birds or the rustling of leaves to keep you company. It's a place where tranquility reigns.**What You'll Feel**Feel the comfort and warmth of this well-designed townhome, where every detail is crafted for your comfort. The NO-CARPET MAIN LEVEL is perfect for bare feet, with smooth, easy-to-clean floors throughout. In the FIRESIDE FAMILY ROOM, feel the cozy warmth from the fireplace, inviting you to unwind after a long day. The updated kitchen with modern countertops and fresh cabinets provides a tactile experience, combining function with style. Step outside to your PRIVATE YARD and enjoy the fresh air and soft grass beneath your feet, surrounded by serene green space. The convenience of walking to KENNESAW MOUNTAIN or enjoying the community pool and gazebo adds a sense of freedom and movement, encouraging an active lifestyle.**What You'll Experience**Experience the PERFECT BALANCE of tranquility and convenience in this updated townhome. Every detail has been thought offrom the UPDATED APPLIANCES and $10,000 HVAC SYSTEM to the NEW ROOF AND EXTERIOR PAINT completed by the HOA in 2023, ensuring the home is well-maintained and energy-efficient. The FIRESIDE FAMILY ROOM offers a welcoming space for entertaining, while the WALK-IN CLOSETS provide ample storage solutions for all your needs. Located in a community that promotes an active lifestyle, you have easy walking access to KENNESAW MOUNTAIN, a pool, a gazebo, and green spaces. Conveniently situated near Barrett Parkway, Marietta Square, and Downtown Kennesaw, this home is perfectly placed for both work and leisure. A TRANSFERABLE HOME WARRANTY for major systems gives you added peace of mind, while detailed maintenance records ensure everything is in top shape. All this, combined with a RAIN SOFT WATER TREATMENT SYSTEM, makes this home not just a place to live but a smart investment in your future.Your dream home awaits! Experience comfort, convenience, and charm in this beautifully updated townhome.
Association Fees / Info
Hoa: Yes
Hoa Fees Frequency: Monthly
Hoa Fees: 350
Community Features: Dog Park, Homeowners Assoc, Near Schools, Near Shopping, Near Trails/Greenway, Park, Pool, Sidewalks, Street Lights
Association Fee Includes: Maintenance Grounds, Maintenance Structure, Sewer, Swim, Water
Bathroom Info
Halfbaths: 1
Total Baths: 3.00
Fullbaths: 2
Room Bedroom Features: Other
Bedroom Info
Beds: 2
Building Info
Habitable Residence: No
Business Info
Equipment: None
Exterior Features
Fence: None
Patio and Porch: Front Porch, Patio
Exterior Features: Private Entrance, Rain Gutters, Storage
Road Surface Type: Asphalt
Pool Private: No
County: Cobb - GA
Acres: 0.05
Pool Desc: None
Fees / Restrictions
Financial
Original Price: $335,000
Owner Financing: No
Garage / Parking
Parking Features: Driveway, Garage, Garage Door Opener, Garage Faces Front
Green / Env Info
Green Energy Generation: None
Handicap
Accessibility Features: None
Interior Features
Security Ftr: None
Fireplace Features: Family Room, Gas Log, Gas Starter
Levels: Two
Appliances: Dishwasher, Disposal, Dryer, Gas Range, Gas Water Heater, Microwave, Refrigerator, Washer, Other
Laundry Features: In Hall, Laundry Closet, Upper Level
Interior Features: Disappearing Attic Stairs, High Ceilings 9 ft Main, High Speed Internet, Walk-In Closet(s)
Flooring: Laminate
Spa Features: None
Lot Info
Lot Size Source: Public Records
Lot Features: Other
Misc
Property Attached: Yes
Home Warranty: No
Open House
Other
Other Structures: None
Property Info
Construction Materials: Vinyl Siding
Year Built: 2,005
Property Condition: Resale
Roof: Composition
Property Type: Residential Attached
Style: Mediterranean, Townhouse, Traditional
Rental Info
Land Lease: No
Room Info
Kitchen Features: Pantry, Solid Surface Counters, View to Family Room
Room Master Bathroom Features: Double Vanity,Tub/Shower Combo
Room Dining Room Features: Open Concept
Special Features
Green Features: Appliances, HVAC, Insulation, Lighting, Thermostat, Water Heater
Special Listing Conditions: None
Special Circumstances: None
Sqft Info
Building Area Total: 1560
Building Area Source: Public Records
Tax Info
Tax Amount Annual: 2536
Tax Year: 2,023
Tax Parcel Letter: 20-0207-0-167-0
Unit Info
Num Units In Community: 1
Utilities / Hvac
Cool System: Central Air
Electric: 110 Volts, 220 Volts, 220 Volts in Laundry
Heating: Natural Gas
Utilities: Cable Available, Electricity Available, Natural Gas Available, Phone Available, Sewer Available, Underground Utilities, Water Available
Sewer: Public Sewer
Waterfront / Water
Water Body Name: None
Water Source: Public
Waterfront Features: None
Directions
I-75 N exit 269, left on Ernest W Barret Pky NW, right on US-41 N, left on Old 41 Hwy NW, left on Tuscan Heights Blvd, right on Dolcetto TrceListing Provided courtesy of Duffy Realty Of Atlanta
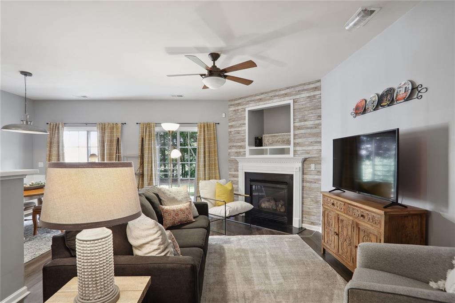
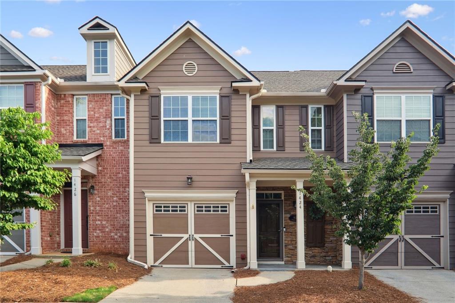
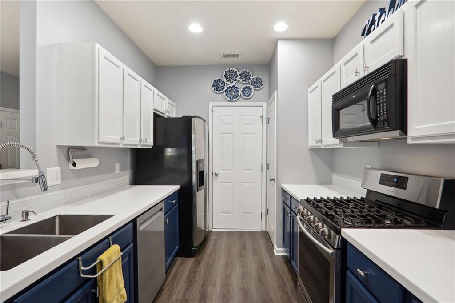
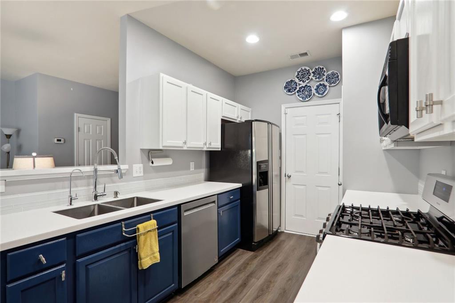
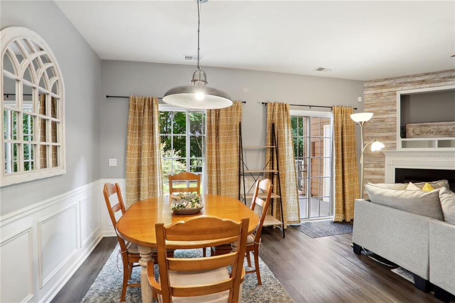
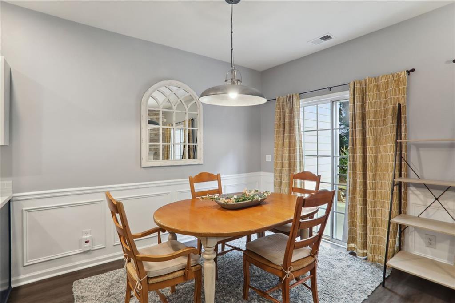
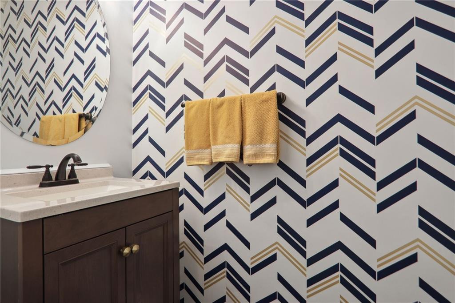
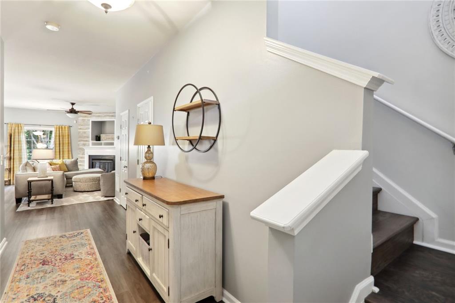
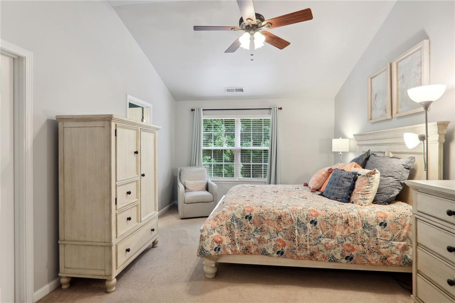
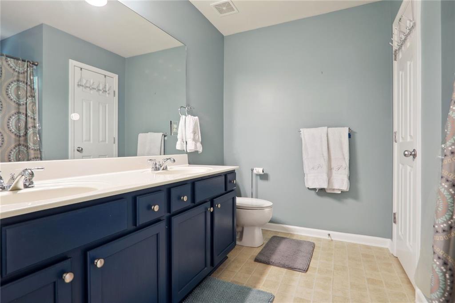
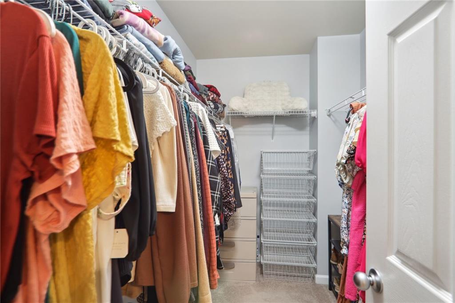
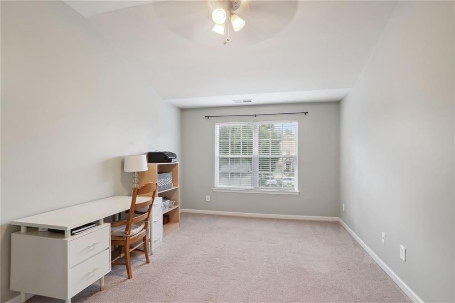
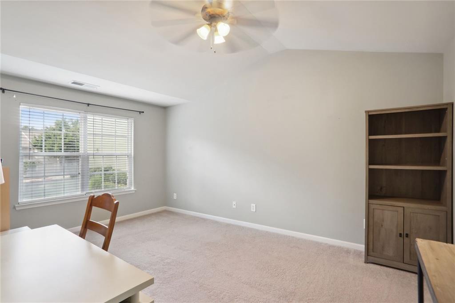
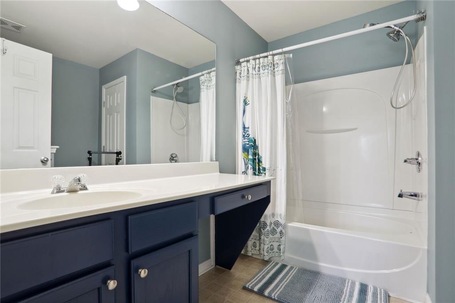
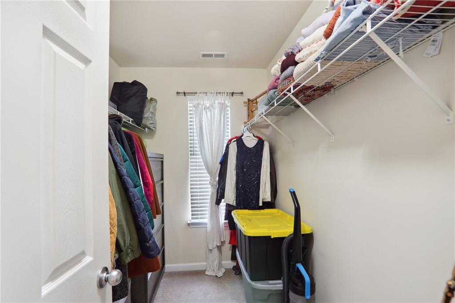
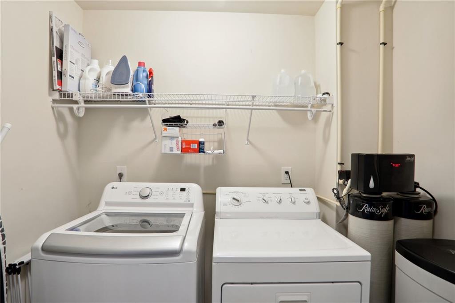
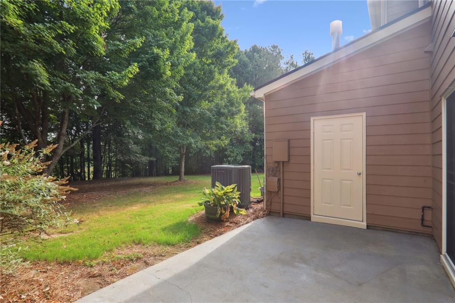
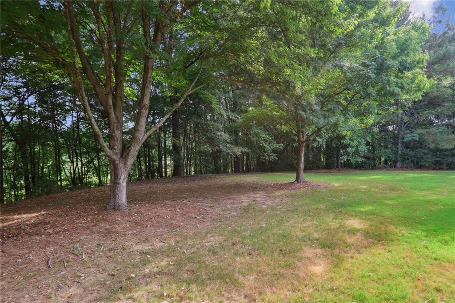
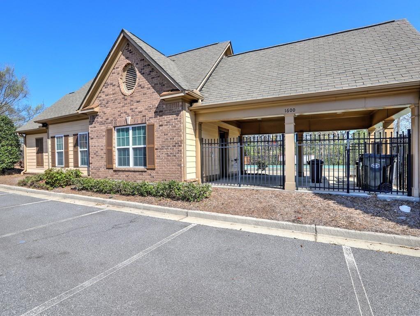
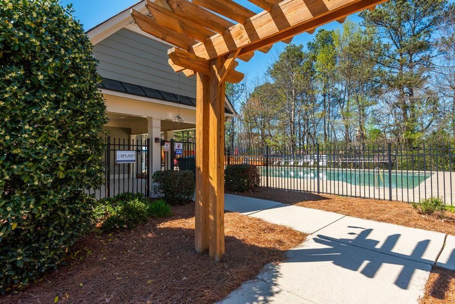
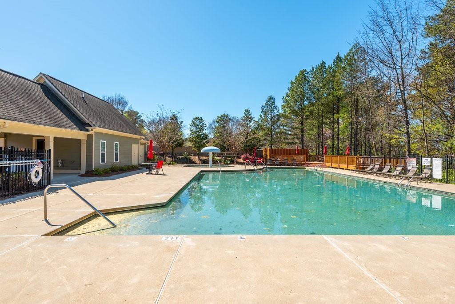
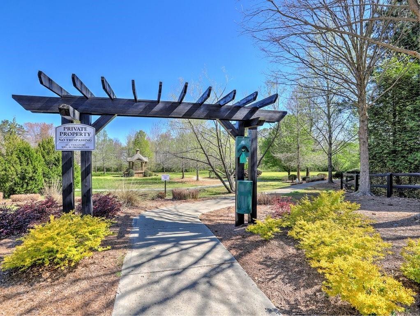
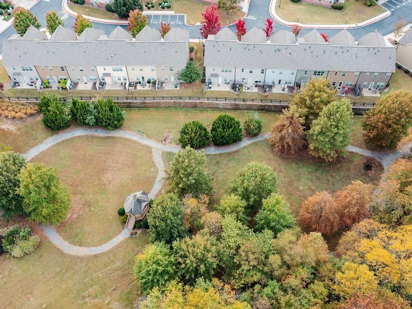
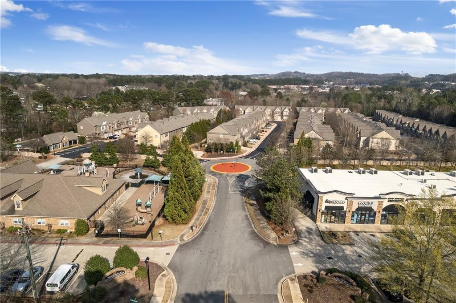
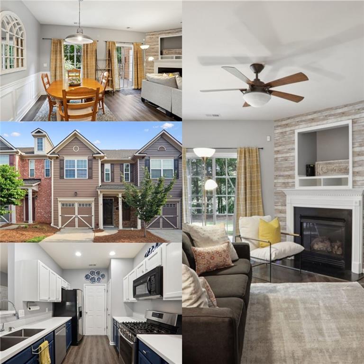

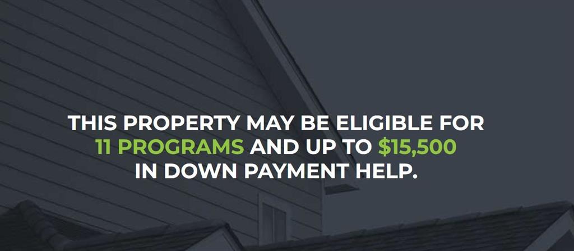
 Listings identified with the FMLS IDX logo come from
FMLS and are held by brokerage firms other than the owner of this website. The
listing brokerage is identified in any listing details. Information is deemed reliable
but is not guaranteed. If you believe any FMLS listing contains material that
infringes your copyrighted work please
Listings identified with the FMLS IDX logo come from
FMLS and are held by brokerage firms other than the owner of this website. The
listing brokerage is identified in any listing details. Information is deemed reliable
but is not guaranteed. If you believe any FMLS listing contains material that
infringes your copyrighted work please