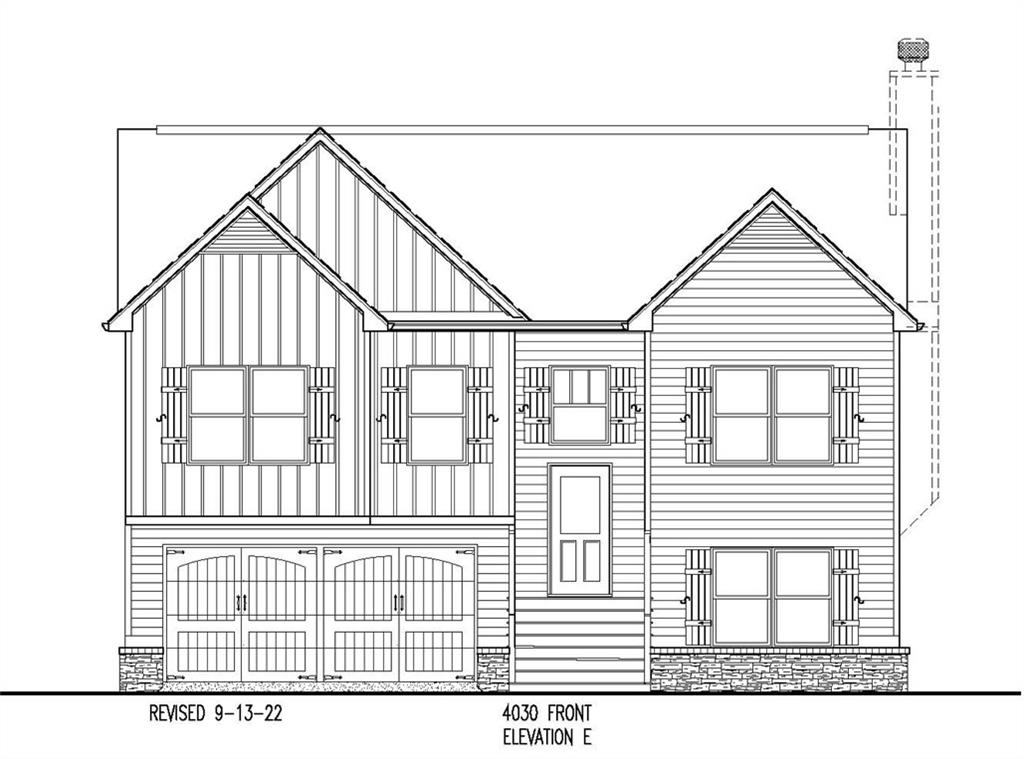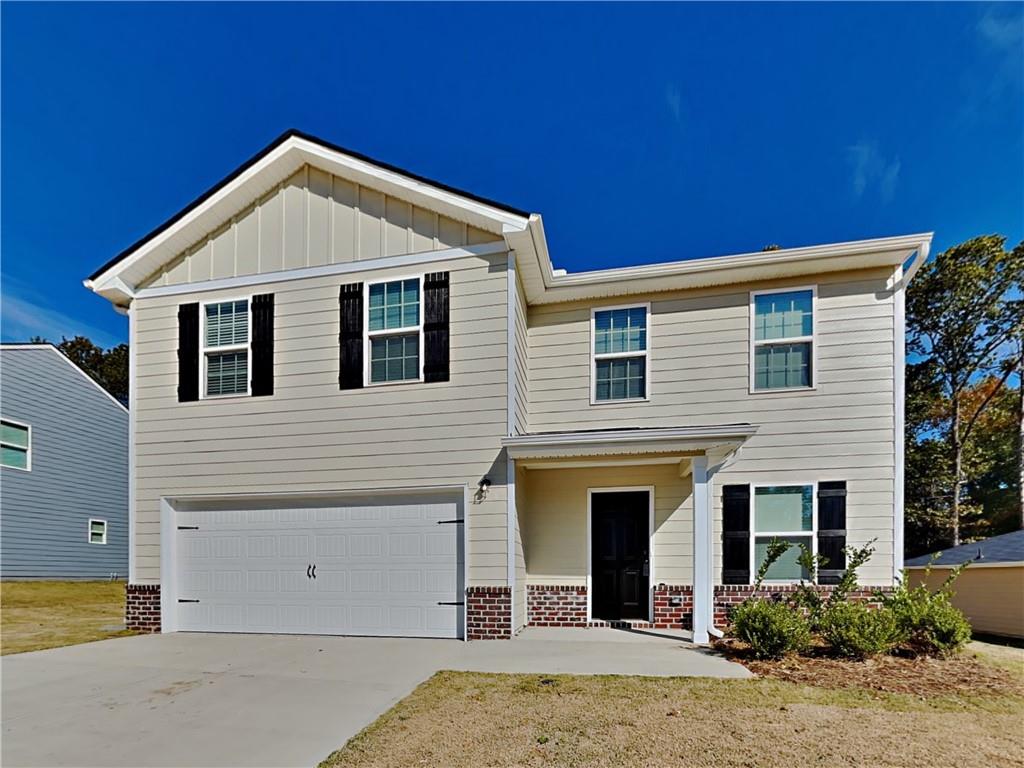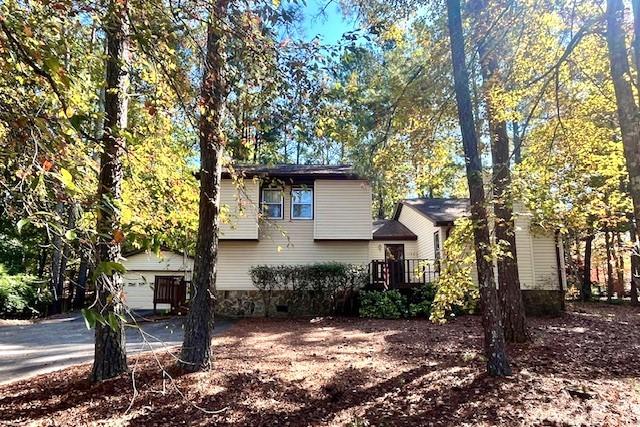Viewing Listing MLS# 391376054
Villa Rica, GA 30180
- 3Beds
- 2Full Baths
- N/AHalf Baths
- N/A SqFt
- 2005Year Built
- 0.23Acres
- MLS# 391376054
- Residential
- Single Family Residence
- Active
- Approx Time on Market4 months, 9 days
- AreaN/A
- CountyDouglas - GA
- Subdivision Weatherstone
Overview
This step-less single family ranch style house is ready for you to call it HOME. Upon entrance you are warmly greeted with a bright open floor plan seamlessly connecting the kitchen to the living room and leading to the inviting , sunny backyard. This home has 3 bedrooms and 2 baths. The oversized Owner's Suite that has a private door that leads you to the beautiful sunny backyard. HOME HAS BEEN FRESHLY PAINTED THROUGH-OUT. HOME NEW OVEN AND MICROWAVE
Association Fees / Info
Hoa Fees: 275
Hoa: Yes
Hoa Fees Frequency: Annually
Hoa Fees: 250
Community Features: None
Hoa Fees Frequency: Annually
Bathroom Info
Main Bathroom Level: 2
Total Baths: 2.00
Fullbaths: 2
Room Bedroom Features: Master on Main, Oversized Master, Split Bedroom Plan
Bedroom Info
Beds: 3
Building Info
Habitable Residence: No
Business Info
Equipment: None
Exterior Features
Fence: None
Patio and Porch: None
Exterior Features: Private Entrance, Private Yard, Rain Gutters
Road Surface Type: Concrete
Pool Private: No
County: Douglas - GA
Acres: 0.23
Pool Desc: None
Fees / Restrictions
Financial
Original Price: $309,500
Owner Financing: No
Garage / Parking
Parking Features: Attached, Driveway, Garage, Garage Door Opener, Garage Faces Front, Kitchen Level
Green / Env Info
Green Energy Generation: None
Handicap
Accessibility Features: Accessible Entrance
Interior Features
Security Ftr: Smoke Detector(s)
Fireplace Features: Electric, Family Room
Levels: One
Appliances: Dishwasher, Gas Range, Microwave
Laundry Features: In Hall, Laundry Room, Main Level
Interior Features: Entrance Foyer, High Ceilings 9 ft Main, Walk-In Closet(s)
Flooring: Carpet, Laminate, Wood
Spa Features: None
Lot Info
Lot Size Source: Public Records
Lot Features: Back Yard, Cleared, Front Yard, Level
Lot Size: x
Misc
Property Attached: No
Home Warranty: No
Open House
Other
Other Structures: None
Property Info
Construction Materials: Vinyl Siding
Year Built: 2,005
Property Condition: Resale
Roof: Shingle
Property Type: Residential Detached
Style: Contemporary, Ranch
Rental Info
Land Lease: No
Room Info
Kitchen Features: Breakfast Bar, Eat-in Kitchen, Pantry, View to Family Room
Room Master Bathroom Features: Double Vanity,Separate Tub/Shower,Vaulted Ceiling(
Room Dining Room Features: Open Concept
Special Features
Green Features: None
Special Listing Conditions: None
Special Circumstances: Sold As/Is
Sqft Info
Building Area Total: 1725
Building Area Source: Public Records
Tax Info
Tax Amount Annual: 3519
Tax Year: 2,023
Tax Parcel Letter: 5025-01-1-0-281
Unit Info
Num Units In Community: 1
Utilities / Hvac
Cool System: Ceiling Fan(s), Central Air
Electric: Other
Heating: Central
Utilities: Cable Available, Electricity Available, Natural Gas Available, Phone Available, Sewer Available, Underground Utilities, Water Available
Sewer: Public Sewer
Waterfront / Water
Water Body Name: None
Water Source: Public
Waterfront Features: None
Directions
Please Use GPSListing Provided courtesy of Keller Williams Realty Cityside
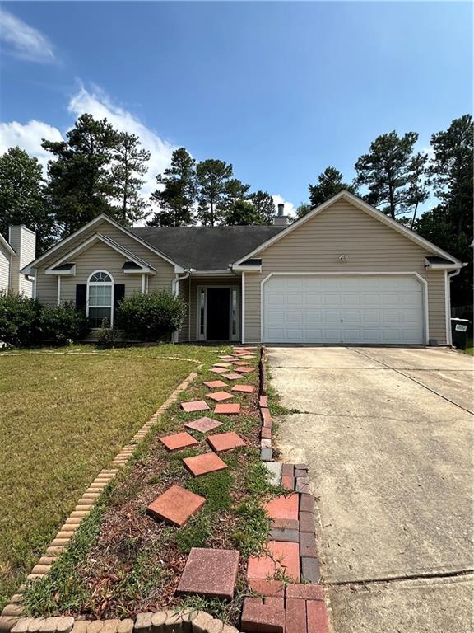
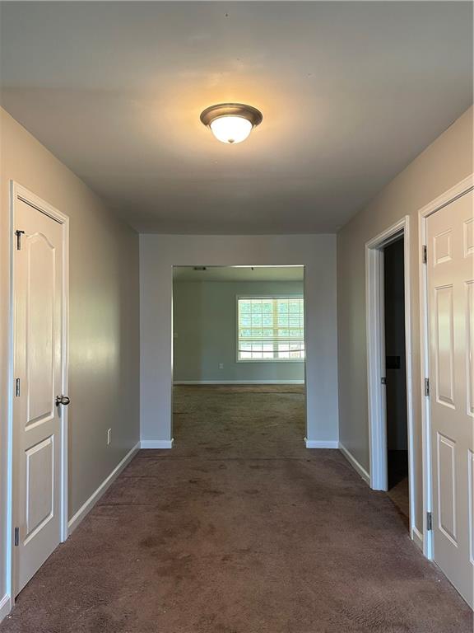
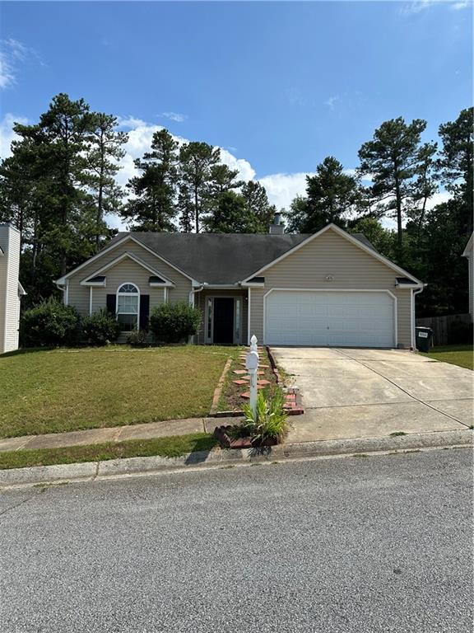
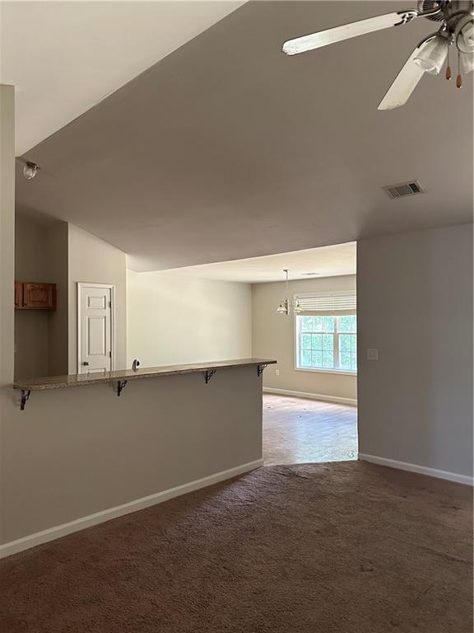
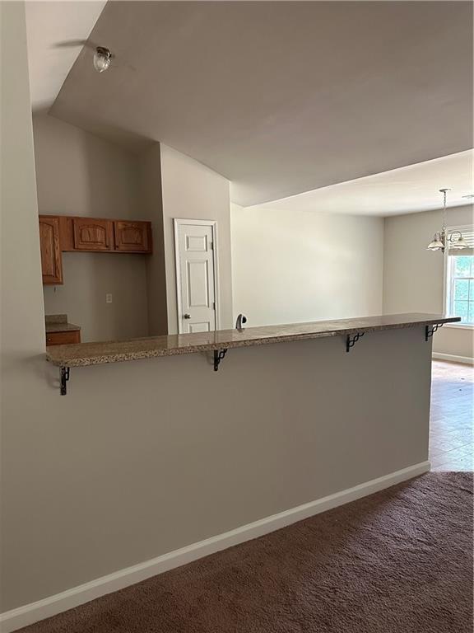
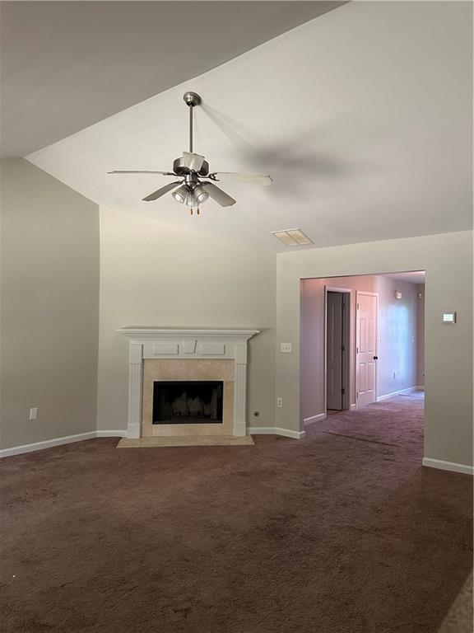
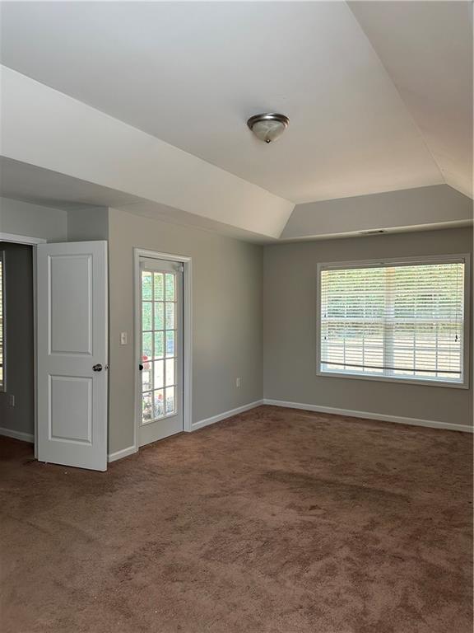
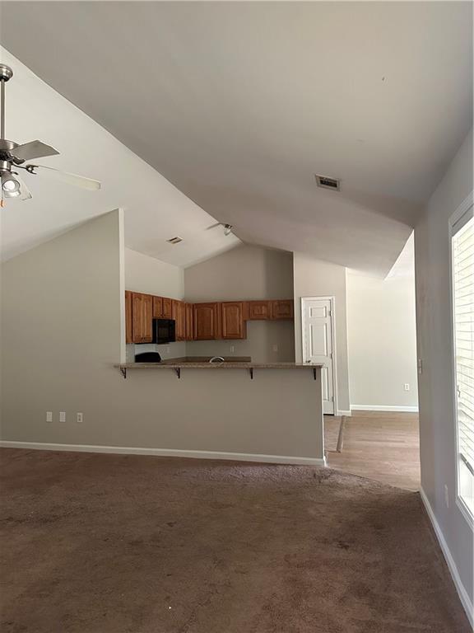
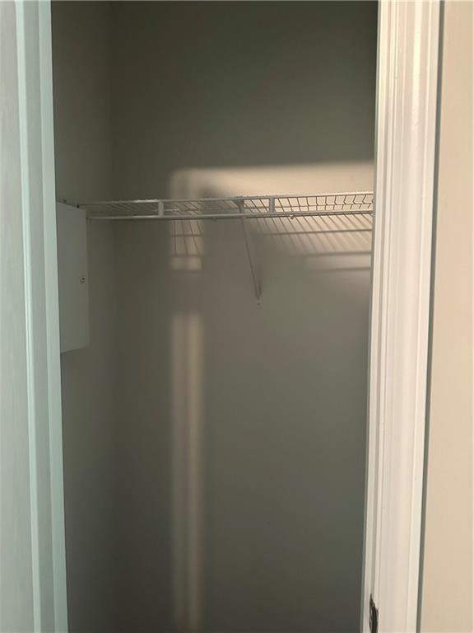
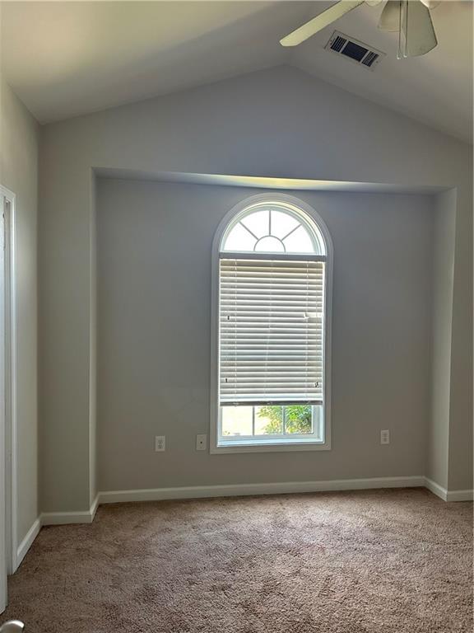
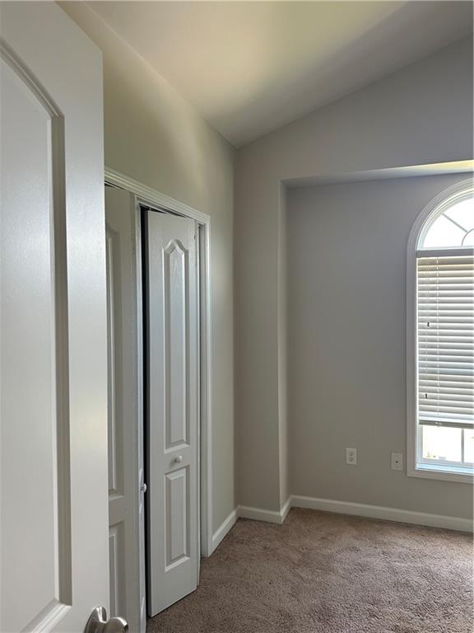
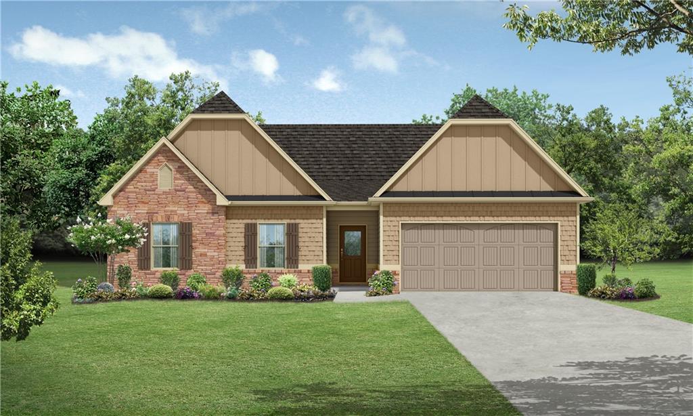
 MLS# 411241065
MLS# 411241065 