Viewing Listing MLS# 391361630
Suwanee, GA 30024
- 6Beds
- 5Full Baths
- 1Half Baths
- N/A SqFt
- 2003Year Built
- 0.38Acres
- MLS# 391361630
- Residential
- Single Family Residence
- Pending
- Approx Time on Market2 months, 25 days
- AreaN/A
- CountyGwinnett - GA
- Subdivision Edinburgh
Overview
Welcome to this exquisite custom-built 4 sides brick home with stunning million dollar views. Located deep in the prestigious guard gated, Jack Nicklaus designed golf community of Edinburgh in Suwanee, voted one the best places to live and raise a family by Money Magazine, and the highly sought-after North Gwinnett School cluster. Enter you new home through the custom iron doors to the grand 2 story foyer with beautiful chandelier. This one owner home has been lovingly maintained including new roof in 2024, has so much to offer. The main level offers an open floorplan that seamlessly connects the culinary enthusiasts kitchen with stainless appliances and double ovens open to the breakfast area, cozy keeping room and family room complete with stone fireplace and coffered ceiling. It's perfect for entertaining, family time or just relaxing and taking in the breathtaking views through the oversized windows offering an abundance of natural light. The master suite is also on the main and offers its own spectacular private view, hard to find in the hustle and bustle of Suwanee. The spa inspired bath boasts his and her vanities, oversized shower with dual shower heads, jetted soaking tub and walk-in closet with custom shelving. The main level also hosts a banquet size dining room and offers a flex room with built in fireplace great for use as formal living, office, music room. Off the back of this level is an expansive and partially covered deck perfect for hosting happy hour or just sitting quietly and enjoying the sounds of nature. The upper level has 3 ample en-suite bedrooms as well as a loft area perfect for kids study area or entertainment room. The view and the multiple decks (recently rebuilt) are the star of the show, but the second star is the remarkable finished terrace level. This one you just have to see. The soaring ceilings make you feel like you've just entered another place altogether. The remarkable mix of splendor and function make it the perfect entertainers delight or multigenerational living space. This terrace is a one of a kind. The well appointed wet bar has additional hightop seating space, just like you favorite hang out. Beyond that is a large family room area. One of the unfinished rooms has been converted to a golf lovers dream and practice area. There is ample unfinished space making for plenty of storage. There is a bedroom and full bath as well. The second terrace bedroom is currently used as the billiard room (with another great view), but the family room or golf room could be converted into a game room or theater allowing it to be used for its original use. There is a second deck and patio on this level with its own private view of nature. But wait, there's more, go down another flight of stairs and you'll find the sub-basement, making it the perfect workshop, studio or whatever your imagination makes it. Edinburgh offers phenomenal amenities including Olympic size pool with water slide, swim team, lighted tennis courts, fitness center, clubhouse, playground, basketball courts and multiple planned activities throughout the year. Located in Suwanee, a short drive to Chattahoochee River, Lake Lanier, shopping, dining, and the award-winning Suwanee Town Center that is always bustling with events to fit every interest.
Association Fees / Info
Hoa: Yes
Hoa Fees Frequency: Quarterly
Hoa Fees: 650
Community Features: Clubhouse, Fitness Center, Gated, Golf, Homeowners Assoc, Playground, Pool, Restaurant, Sidewalks, Swim Team, Tennis Court(s)
Association Fee Includes: Reserve Fund, Security, Swim, Tennis
Bathroom Info
Main Bathroom Level: 1
Halfbaths: 1
Total Baths: 6.00
Fullbaths: 5
Room Bedroom Features: Master on Main, Split Bedroom Plan
Bedroom Info
Beds: 6
Building Info
Habitable Residence: No
Business Info
Equipment: None
Exterior Features
Fence: None
Patio and Porch: Covered, Deck, Patio
Exterior Features: Private Yard
Road Surface Type: Paved
Pool Private: No
County: Gwinnett - GA
Acres: 0.38
Pool Desc: None
Fees / Restrictions
Financial
Original Price: $1,325,000
Owner Financing: No
Garage / Parking
Parking Features: Driveway, Garage, Garage Door Opener, Garage Faces Side, Kitchen Level, Level Driveway, Electric Vehicle Charging Station(s)
Green / Env Info
Green Energy Generation: None
Handicap
Accessibility Features: None
Interior Features
Security Ftr: Security Gate, Security Guard
Fireplace Features: Gas Log, Gas Starter, Great Room, Living Room, Masonry
Levels: Three Or More
Appliances: Dishwasher, Disposal, Double Oven, Gas Cooktop, Gas Water Heater, Microwave
Laundry Features: In Hall, Laundry Room, Main Level
Interior Features: Coffered Ceiling(s), Crown Molding, Disappearing Attic Stairs, Double Vanity, Entrance Foyer 2 Story, High Ceilings 10 ft Lower, Tray Ceiling(s), Walk-In Closet(s), Wet Bar
Flooring: Carpet, Ceramic Tile, Hardwood
Spa Features: None
Lot Info
Lot Size Source: Public Records
Lot Features: Front Yard, Landscaped, Private, Sloped, Wooded
Lot Size: 16533
Misc
Property Attached: No
Home Warranty: No
Open House
Other
Other Structures: None
Property Info
Construction Materials: Brick, Brick 4 Sides, Stone
Year Built: 2,003
Builders Name: J Alan Homes
Property Condition: Resale
Roof: Composition, Shingle
Property Type: Residential Detached
Style: Traditional
Rental Info
Land Lease: No
Room Info
Kitchen Features: Breakfast Bar, Breakfast Room, Cabinets Other, Keeping Room, Kitchen Island, Pantry Walk-In, Solid Surface Counters, View to Family Room
Room Master Bathroom Features: Double Vanity,Separate Tub/Shower,Vaulted Ceiling(
Room Dining Room Features: Seats 12+,Separate Dining Room
Special Features
Green Features: None
Special Listing Conditions: None
Special Circumstances: None
Sqft Info
Building Area Total: 6623
Building Area Source: Appraiser
Tax Info
Tax Amount Annual: 3100
Tax Year: 2,023
Tax Parcel Letter: R7312-188
Unit Info
Utilities / Hvac
Cool System: Ceiling Fan(s), Central Air, Zoned
Electric: None
Heating: Central, Natural Gas, Zoned
Utilities: Cable Available, Electricity Available, Natural Gas Available, Phone Available, Underground Utilities, Water Available
Sewer: Public Sewer
Waterfront / Water
Water Body Name: None
Water Source: Public
Waterfront Features: None
Directions
GPS FriendlyListing Provided courtesy of Berkshire Hathaway Homeservices Georgia Properties
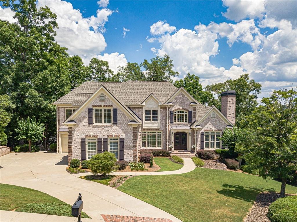
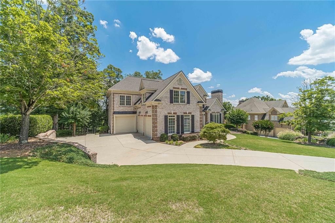
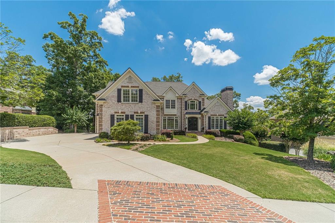
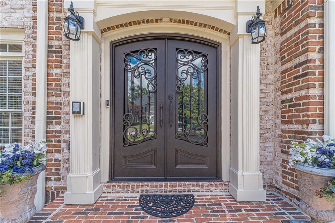
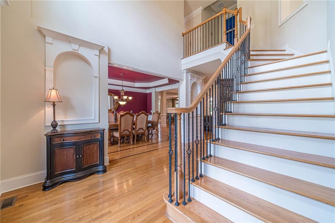
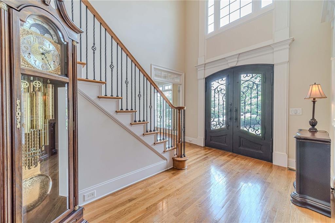
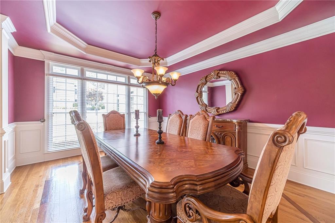
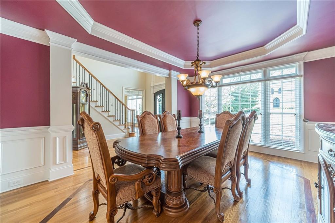
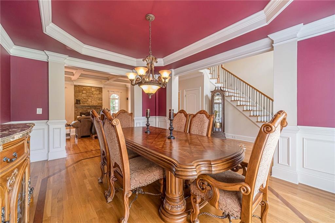
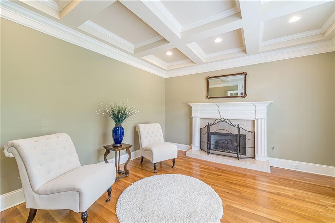
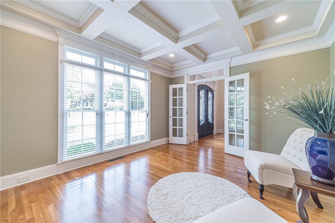
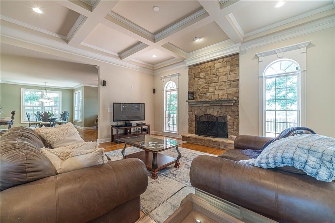
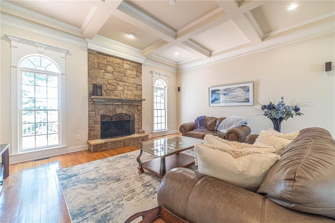
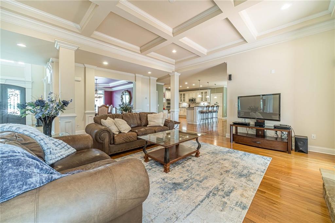
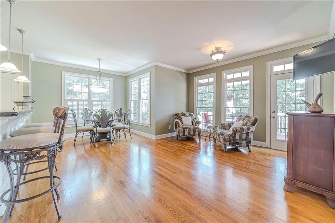
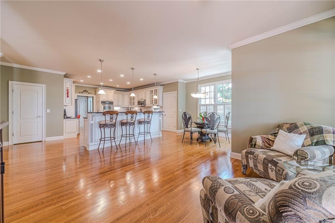
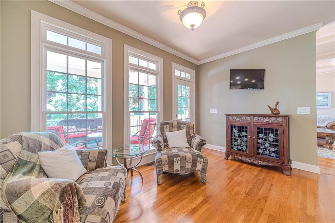
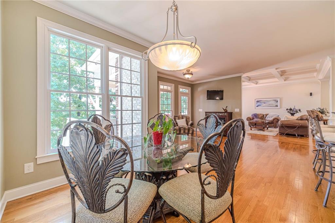
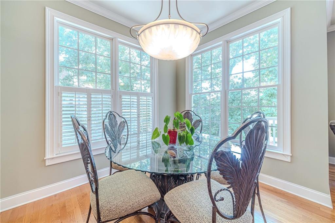
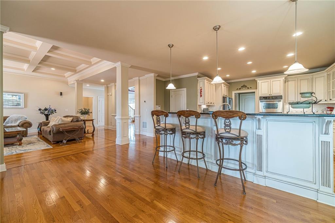
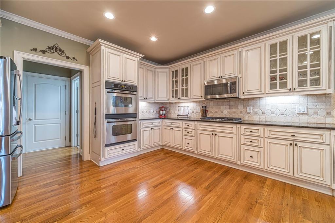
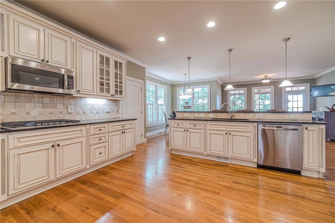
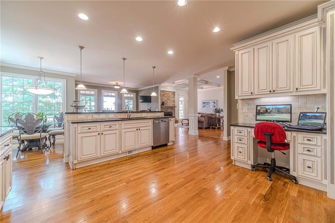
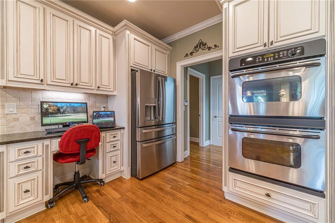
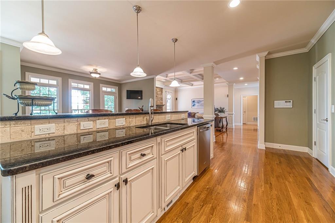
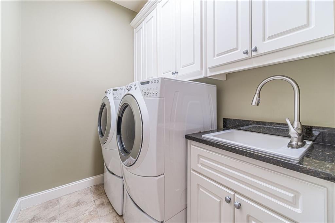
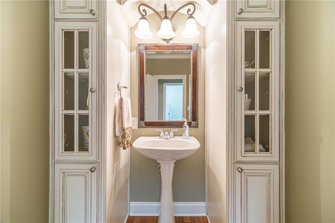
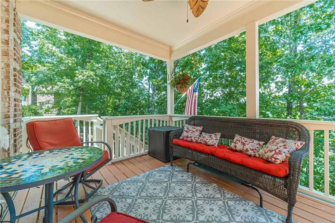
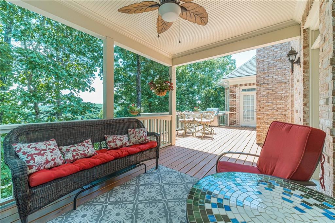
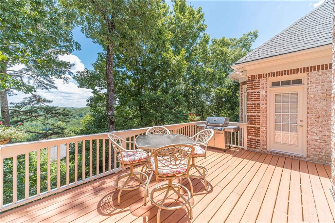
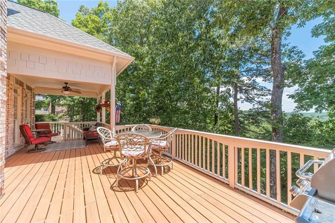
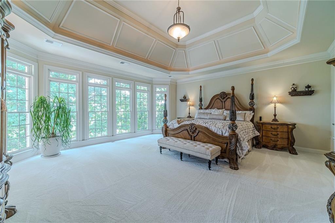
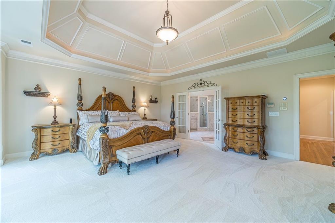
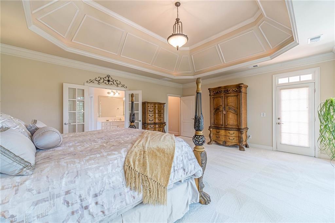
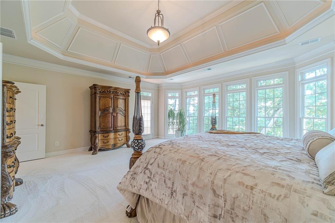
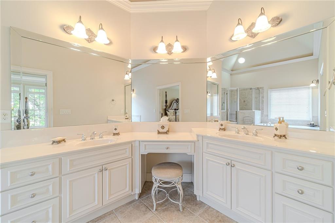
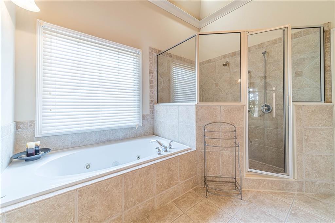
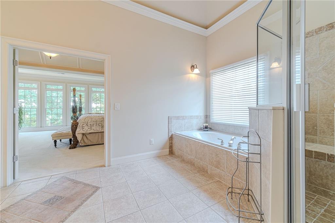
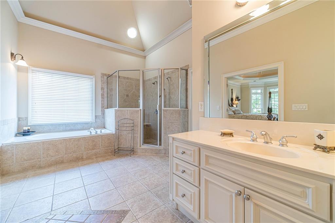
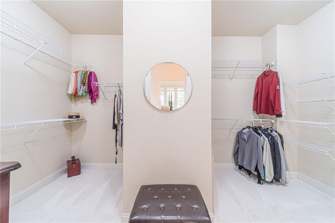
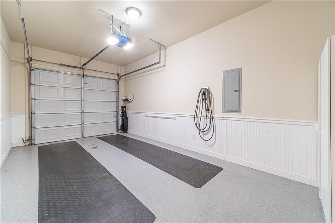
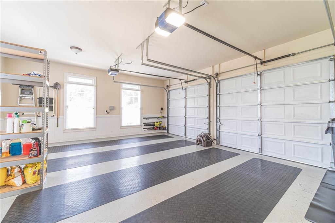
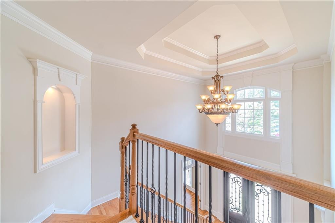
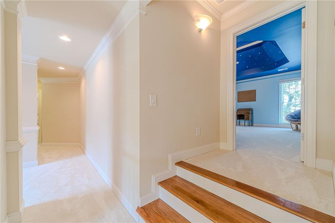
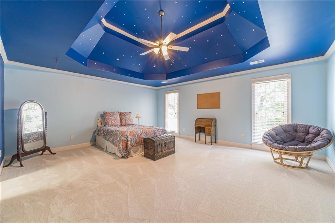
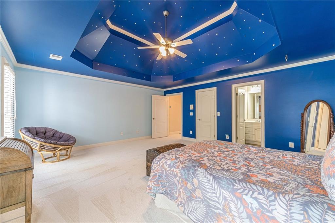
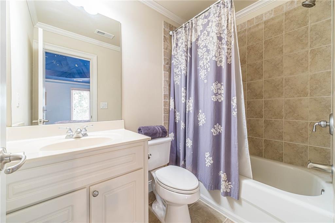
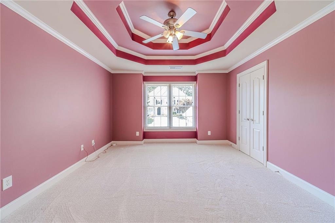
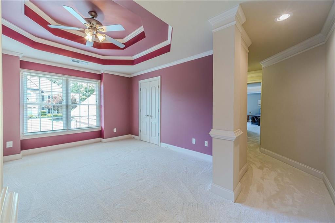
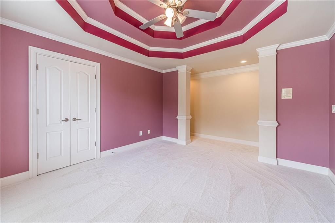
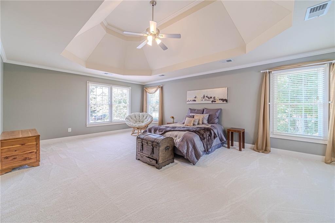
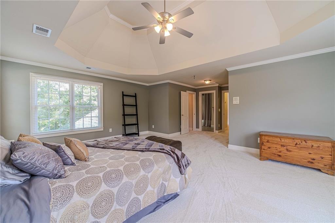
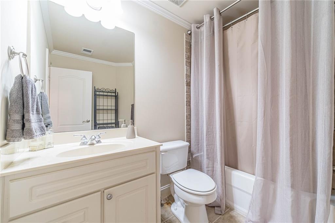
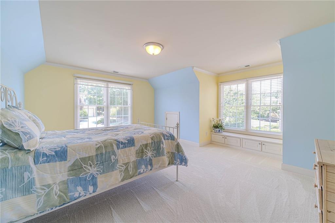
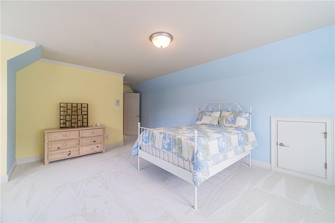
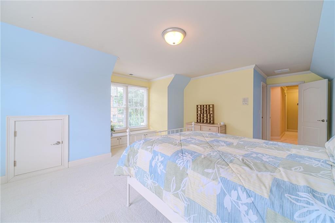
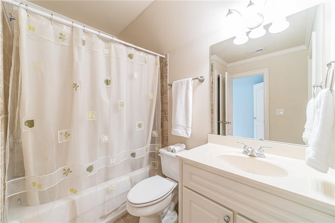
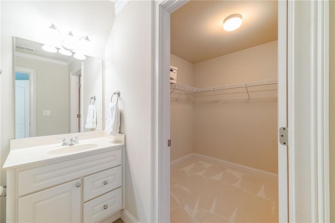
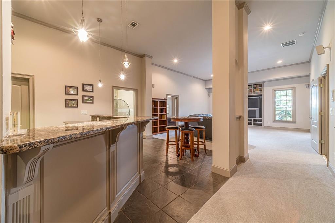
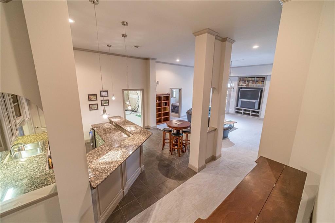
 Listings identified with the FMLS IDX logo come from
FMLS and are held by brokerage firms other than the owner of this website. The
listing brokerage is identified in any listing details. Information is deemed reliable
but is not guaranteed. If you believe any FMLS listing contains material that
infringes your copyrighted work please
Listings identified with the FMLS IDX logo come from
FMLS and are held by brokerage firms other than the owner of this website. The
listing brokerage is identified in any listing details. Information is deemed reliable
but is not guaranteed. If you believe any FMLS listing contains material that
infringes your copyrighted work please