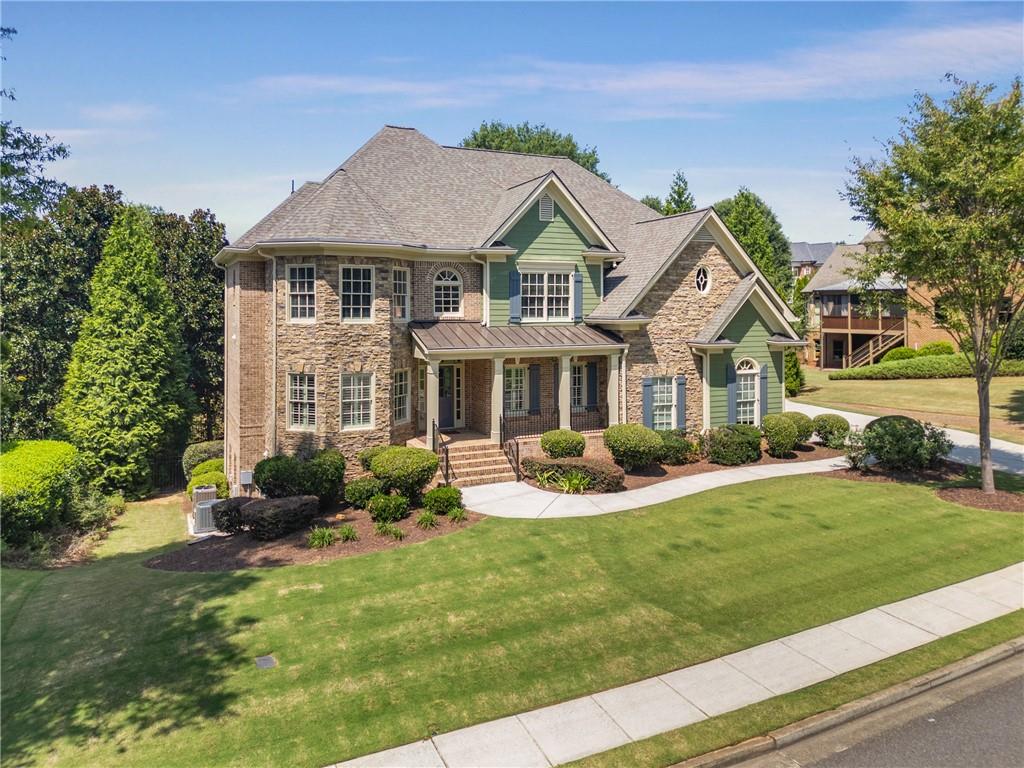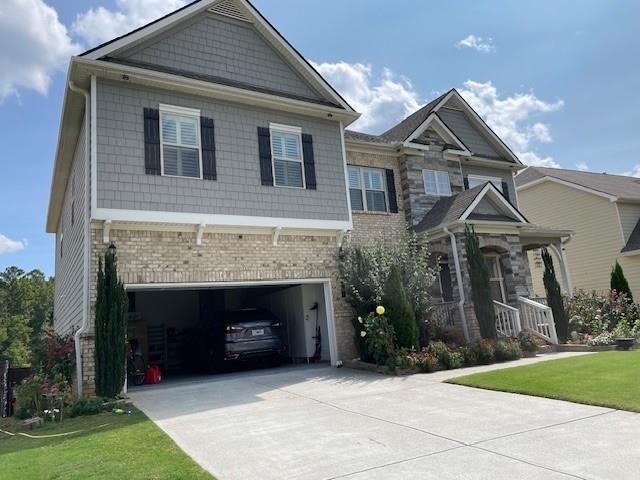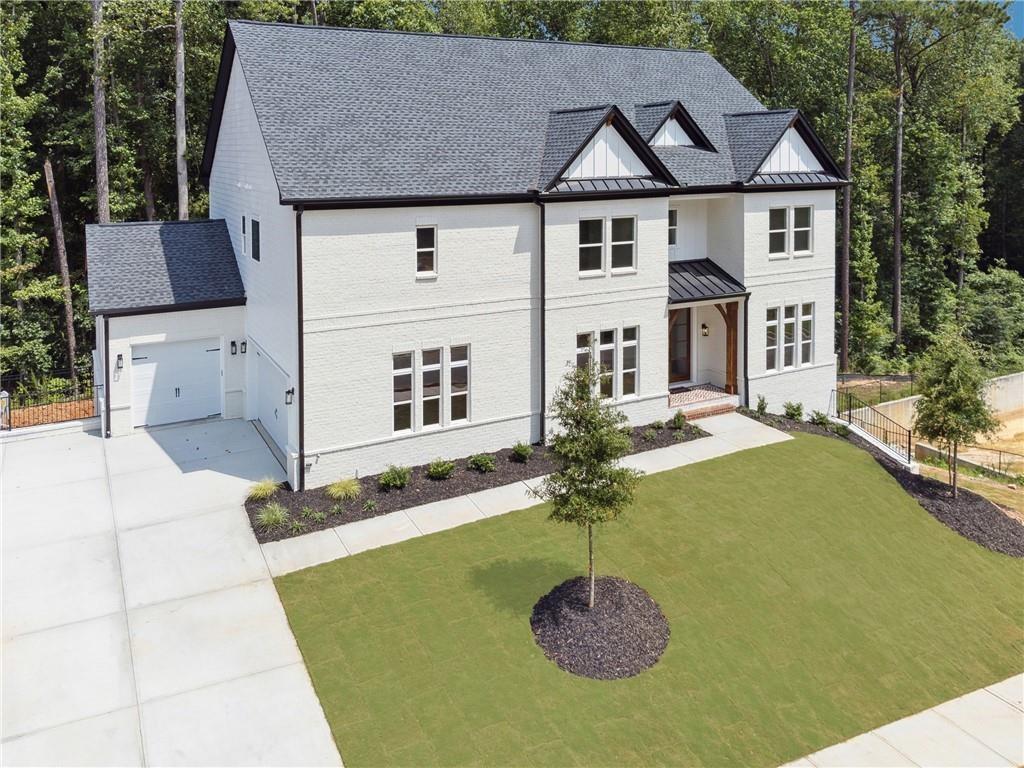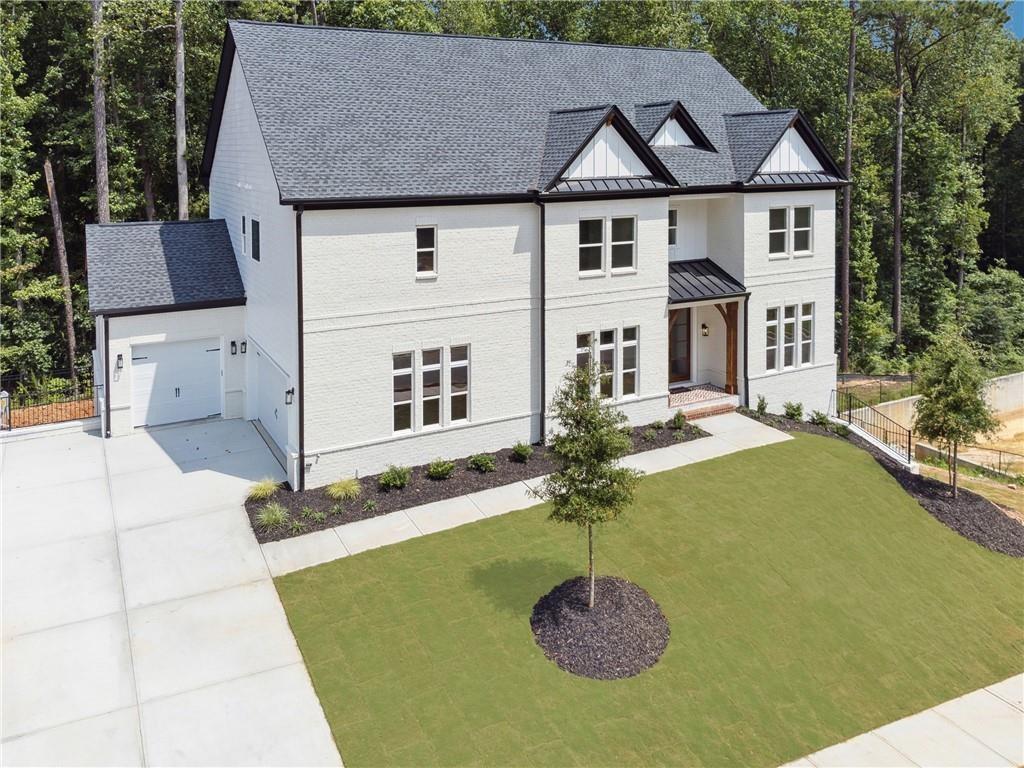Viewing Listing MLS# 391351040
Cumming, GA 30040
- 5Beds
- 4Full Baths
- N/AHalf Baths
- N/A SqFt
- 2017Year Built
- 0.10Acres
- MLS# 391351040
- Residential
- Single Family Residence
- Active
- Approx Time on Market2 months, 20 days
- AreaN/A
- CountyForsyth - GA
- Subdivision Vickery
Overview
Welcome to your dream home in the heart of the prestigious Vickery Village in Cumming, Georgia. This stunning residence offers the epitome of luxury living, with an open-concept design that seamlessly blends elegance and comfort. Boasting four spacious bedrooms with the potential for a fifth, and four meticulously crafted bathrooms, this home is designed to meet all your needs and more.Step inside and be greeted by the expansive and airy living spaces, perfect for both entertaining and everyday living. The gourmet kitchen, equipped with top-of-the-line appliances and exquisite finishes, flows effortlessly into the dining and living areas, creating a harmonious environment for family gatherings and social events.One of the standout features of this magnificent property is its unparalleled outdoor spaces. Enjoy your morning coffee or evening cocktails on the large wrap-around porches, both upper and lower levels, offering breathtaking views and the perfect spots for relaxation. The back deck provides an additional space for outdoor dining and entertaining, while the outdoor sitting area with a fire pit is ideal for cozy nights under the stars.Retreat to the luxurious master suite, a true sanctuary of comfort and style. The expansive bedroom offers a serene escape with ample space, while the master bath is a spa-like haven featuring exquisite finishes.Situated on one of the most desirable lots in Vickery Village, this corner property is surrounded by lush green space, providing both privacy and a picturesque setting. The full finished basement adds another layer of luxury, offering ample space for a home theater, gym, or additional living area.One of the few homes with a three-car garage, heated and cooled, perfect for a golf cart. (Golf Cart negotiable) This property ensures convenience and ample storage. Every detail has been thoughtfully considered to provide the ultimate in luxury living.In addition to its stunning features, this home is ideally located close to dining, shopping, greenways, golf courses, parks and recreation areas, and award-winning schools, making it the perfect choice for a vibrant and active lifestyle.Dont miss the opportunity to make this exceptional home yours and experience the best of Vickery Village living. Contact us today to schedule a private tour and see firsthand the unmatched elegance and charm of this exquisite property.
Association Fees / Info
Hoa: Yes
Hoa Fees Frequency: Annually
Hoa Fees: 1500
Community Features: Fishing, Homeowners Assoc, Near Trails/Greenway, Pickleball, Playground, Pool, Sidewalks, Street Lights, Tennis Court(s)
Association Fee Includes: Maintenance Structure, Tennis
Bathroom Info
Main Bathroom Level: 1
Total Baths: 4.00
Fullbaths: 4
Room Bedroom Features: Oversized Master
Bedroom Info
Beds: 5
Building Info
Habitable Residence: No
Business Info
Equipment: Irrigation Equipment
Exterior Features
Fence: None
Patio and Porch: Covered, Rear Porch, Rooftop
Exterior Features: Balcony, Courtyard, Private Entrance
Road Surface Type: Asphalt
Pool Private: No
County: Forsyth - GA
Acres: 0.10
Pool Desc: None
Fees / Restrictions
Financial
Original Price: $1,050,000
Owner Financing: No
Garage / Parking
Parking Features: Attached, Covered, Drive Under Main Level, Driveway, Garage Faces Rear
Green / Env Info
Green Energy Generation: None
Handicap
Accessibility Features: None
Interior Features
Security Ftr: Carbon Monoxide Detector(s), Fire Alarm
Fireplace Features: Decorative, Family Room, Gas Log, Glass Doors
Levels: Three Or More
Appliances: Dishwasher, Disposal, Double Oven, Dryer, Gas Cooktop, Microwave, Refrigerator, Washer
Laundry Features: Electric Dryer Hookup, Laundry Room, Upper Level
Interior Features: Bookcases, Entrance Foyer, High Ceilings 9 ft Lower, High Ceilings 9 ft Main, High Ceilings 9 ft Upper, Recessed Lighting, Walk-In Closet(s)
Flooring: Carpet, Hardwood, Marble, Stone
Spa Features: Community
Lot Info
Lot Size Source: Public Records
Lot Features: Corner Lot, Landscaped, Level
Lot Size: x
Misc
Property Attached: No
Home Warranty: No
Open House
Other
Other Structures: None
Property Info
Construction Materials: Brick, HardiPlank Type, Wood Siding
Year Built: 2,017
Property Condition: Resale
Roof: Shingle, Wood
Property Type: Residential Detached
Style: Craftsman
Rental Info
Land Lease: No
Room Info
Kitchen Features: Breakfast Bar
Room Master Bathroom Features: Double Vanity,Separate Tub/Shower,Soaking Tub
Room Dining Room Features: Open Concept,Separate Dining Room
Special Features
Green Features: None
Special Listing Conditions: None
Special Circumstances: None
Sqft Info
Building Area Total: 3504
Building Area Source: Owner
Tax Info
Tax Amount Annual: 6534
Tax Year: 2,023
Tax Parcel Letter: 058-000-652
Unit Info
Utilities / Hvac
Cool System: Ceiling Fan(s), Central Air
Electric: 110 Volts, 220 Volts
Heating: Central
Utilities: Cable Available, Electricity Available, Natural Gas Available, Phone Available, Sewer Available, Water Available
Sewer: Public Sewer
Waterfront / Water
Water Body Name: None
Water Source: Public
Waterfront Features: None
Directions
GA 400 North to exit 12B McFarland West. Turn right on Union Hill. Bear to left to continue on Mullinax Road turns into Post Road when you cross over HWY 9. Continue past Vickery Village & turn left at light onton Edenbrooke Rd. Immediate right onto Cordery Rd. Property is corner lot on left.Listing Provided courtesy of Keller Williams Realty Community Partners
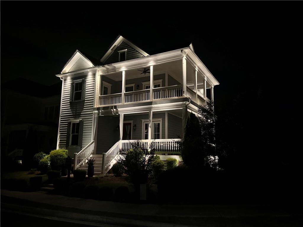
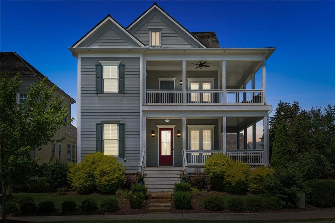
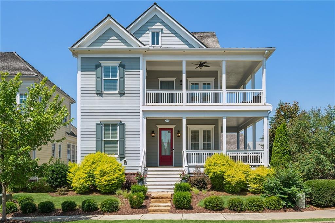
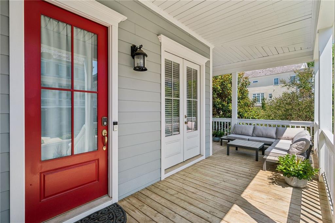
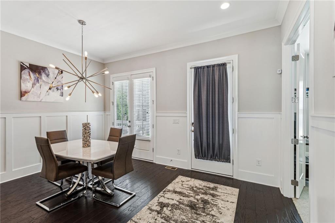
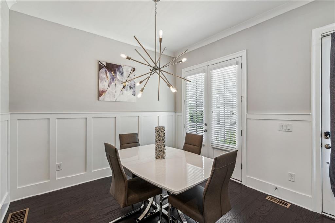
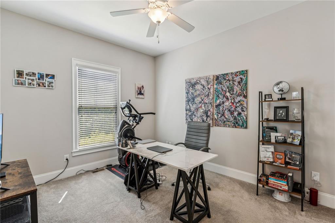
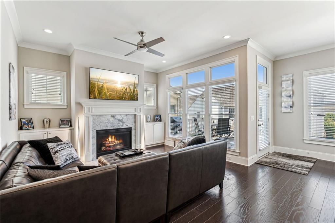
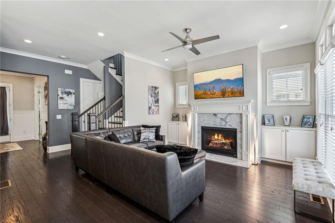
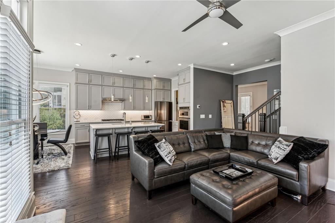
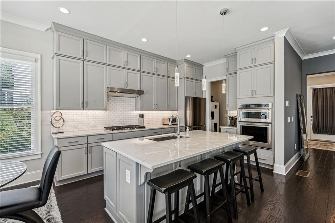
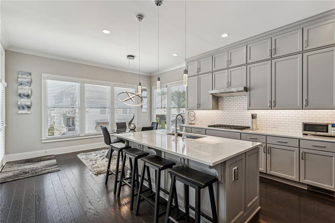
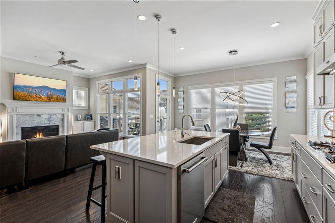
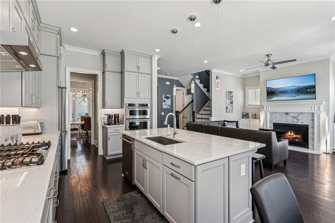
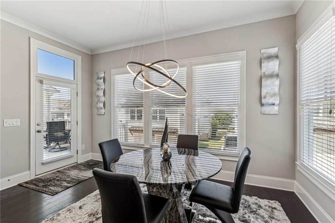
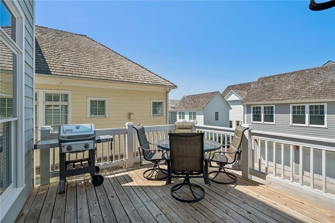
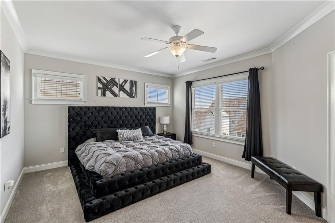
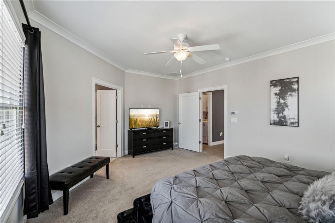
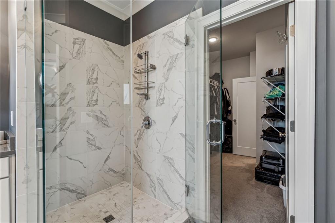
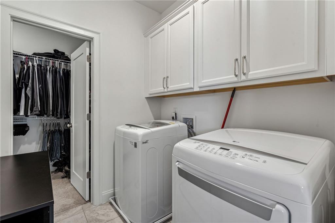
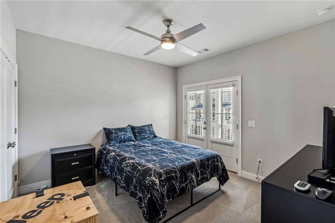
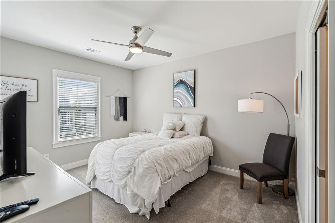
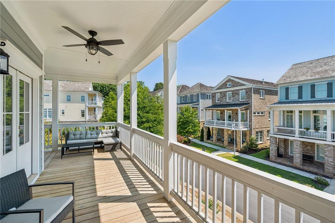
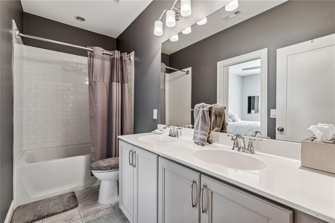
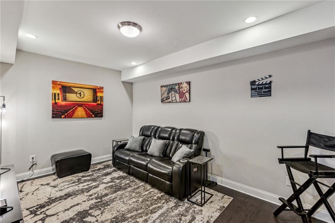
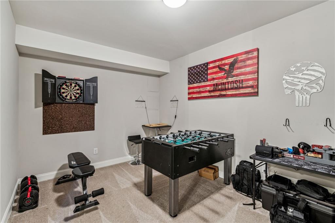
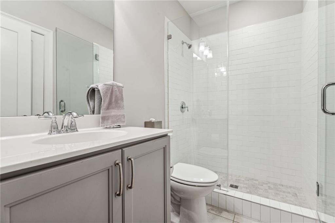
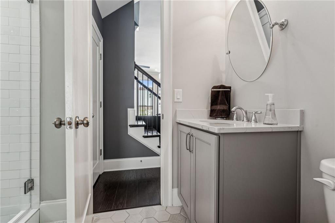
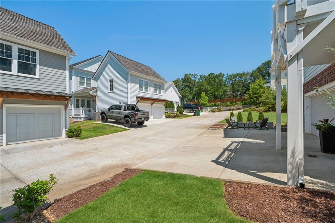
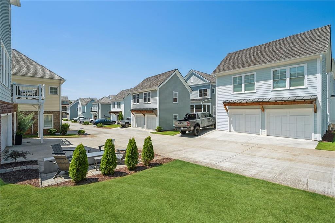
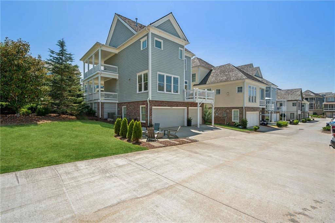
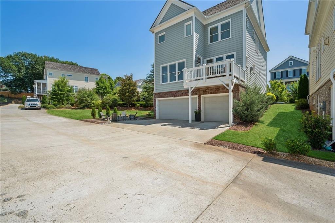
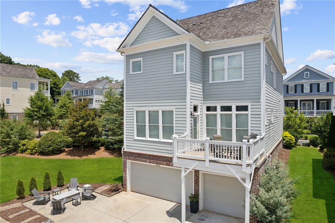
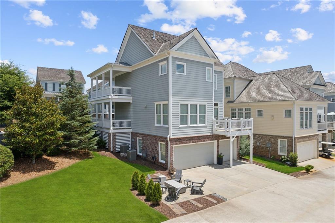
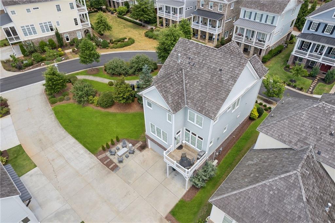
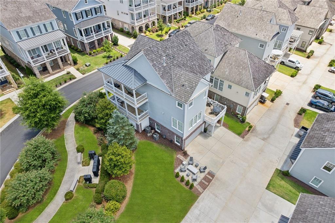
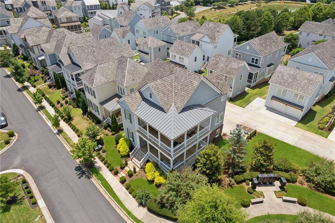
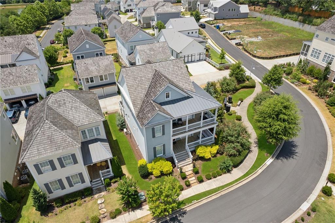
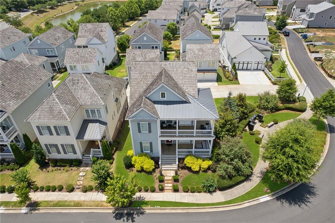
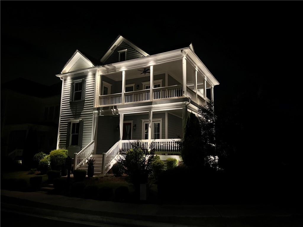
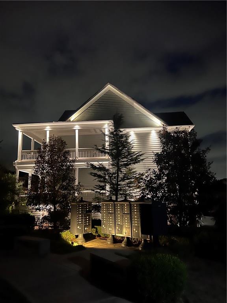
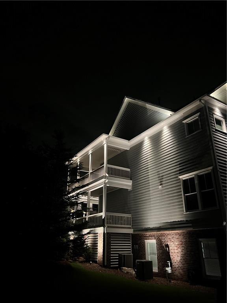
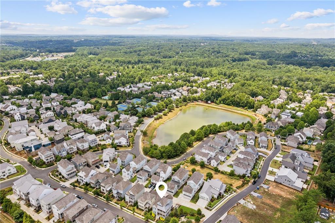
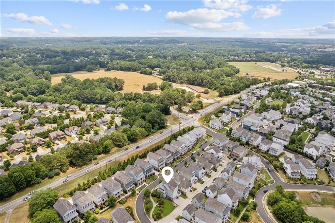
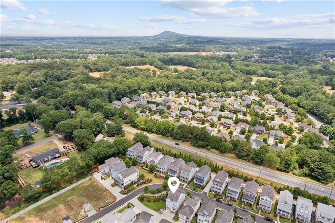
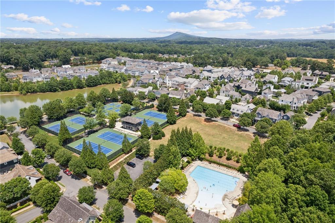
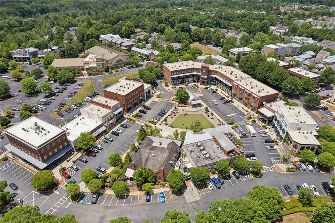
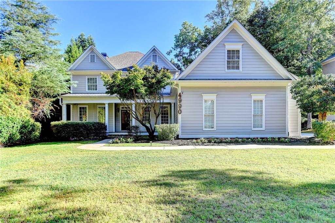
 MLS# 405710549
MLS# 405710549 