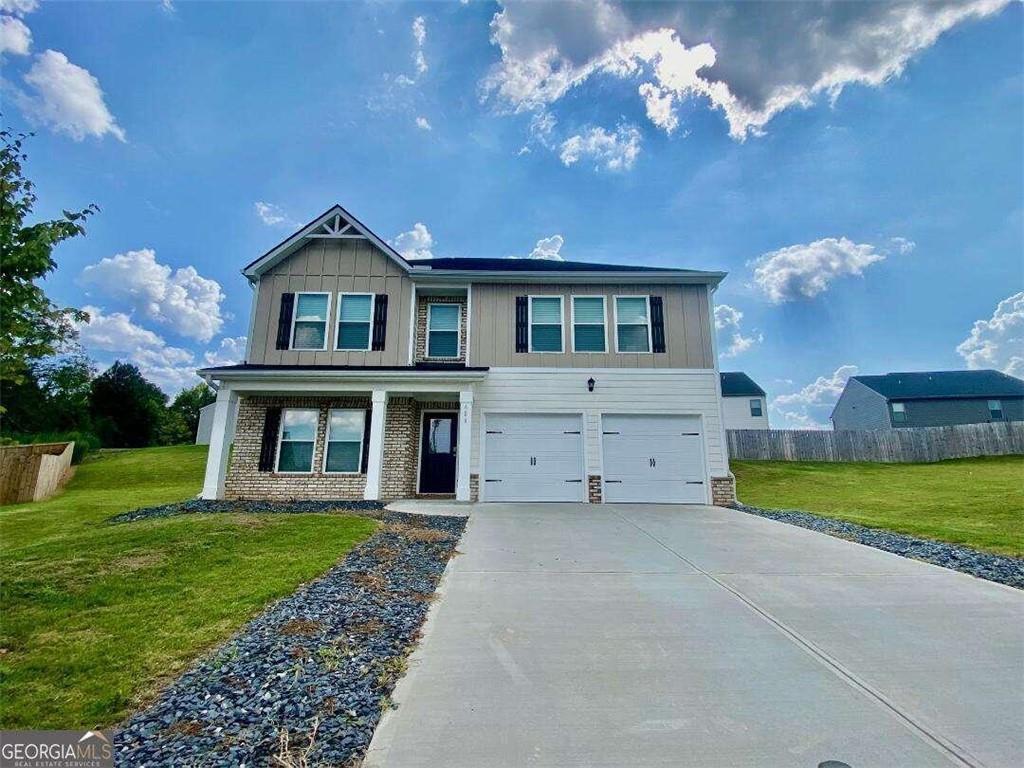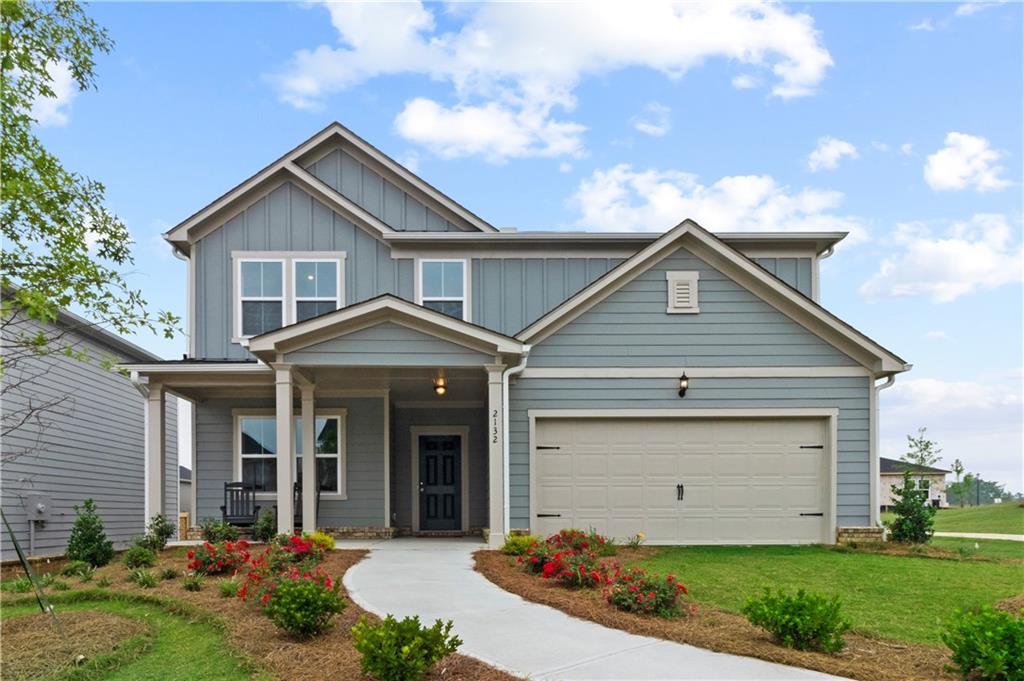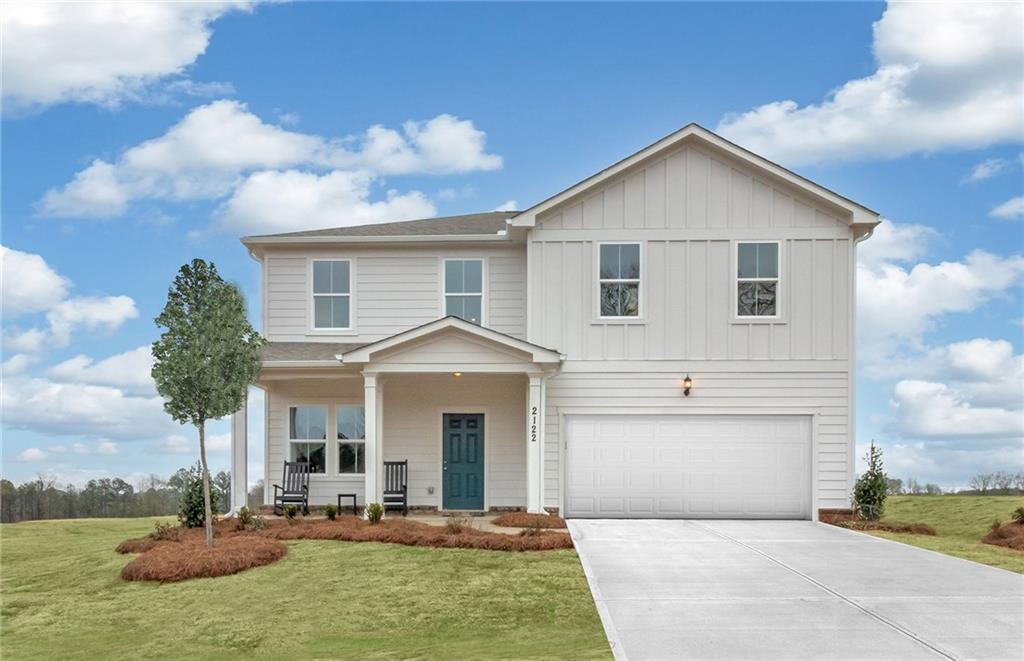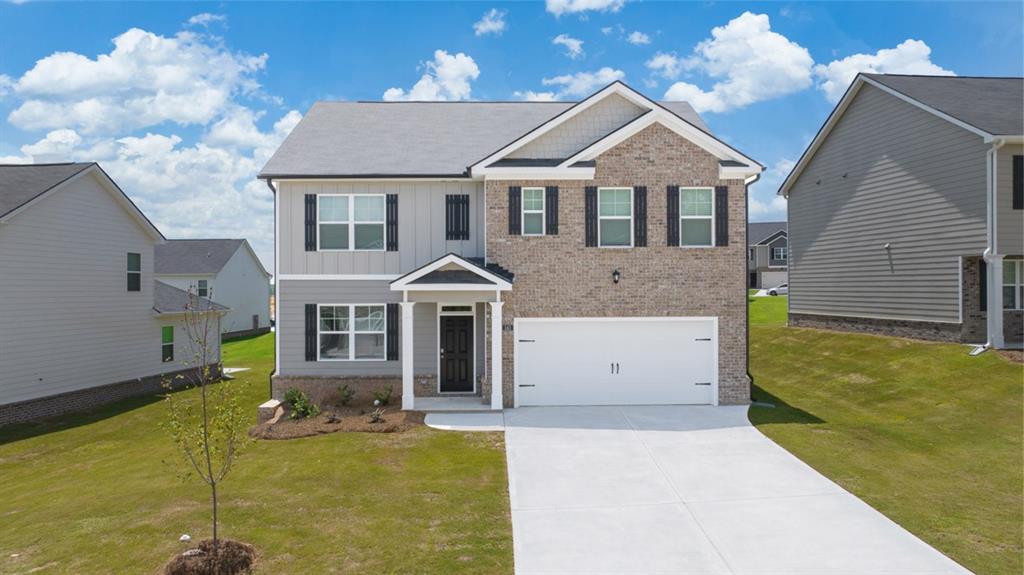Viewing Listing MLS# 391286067
Covington, GA 30016
- 4Beds
- 2Full Baths
- 1Half Baths
- N/A SqFt
- 2017Year Built
- 0.25Acres
- MLS# 391286067
- Residential
- Single Family Residence
- Active
- Approx Time on Market4 months, 10 days
- AreaN/A
- CountyNewton - GA
- Subdivision Silver Ridge
Overview
Welcome to Covington's prestigious sought-after community, Silver Ridge Farms. Buyers, you can still enjoy having a dramatic 2-Story foyer; formal living room with bay window & dining room with chair rail molding; family room with an ""actual fireplace""; eat-in kitchen, island, granite countertops throughout, lots of cabinets & plenty of counter space; owner's suite with ""separate"" tiled shower & soaking tub; spacious secondary bedrooms; private corner lot with large fenced back yard; Side entry 2 car garage. Period! Preferred closing firm, Lueder, Larkin & Hunter, Conyers. DAILEY & ASSOCIATES CERTIFIED BROKERS, LLC DOES NOT advertise on Craigslist and will never ask you to wire money or request funds through a payment app on your mobile device.
Association Fees / Info
Hoa: Yes
Hoa Fees Frequency: Annually
Hoa Fees: 300
Community Features: Homeowners Assoc, Sidewalks, Street Lights
Hoa Fees Frequency: Annually
Association Fee Includes: Maintenance Grounds
Bathroom Info
Halfbaths: 1
Total Baths: 3.00
Fullbaths: 2
Room Bedroom Features: Oversized Master, Sitting Room
Bedroom Info
Beds: 4
Building Info
Habitable Residence: Yes
Business Info
Equipment: None
Exterior Features
Fence: Fenced
Patio and Porch: Front Porch, Patio
Exterior Features: Private Yard
Road Surface Type: Concrete, Paved
Pool Private: No
County: Newton - GA
Acres: 0.25
Pool Desc: None
Fees / Restrictions
Financial
Original Price: $399,900
Owner Financing: Yes
Garage / Parking
Parking Features: Attached, Garage, Garage Door Opener, Garage Faces Rear, Garage Faces Side, Kitchen Level
Green / Env Info
Green Energy Generation: None
Handicap
Accessibility Features: Accessible Doors, Accessible Electrical and Environmental Controls, Accessible Entrance, Accessible Hallway(s), Accessible Kitchen
Interior Features
Security Ftr: Carbon Monoxide Detector(s), Security System Owned, Smoke Detector(s)
Fireplace Features: Factory Built, Family Room, Gas Starter
Levels: Two
Appliances: Dishwasher, Disposal, Microwave
Laundry Features: Laundry Room, Upper Level
Interior Features: Disappearing Attic Stairs, Double Vanity, Entrance Foyer, High Ceilings, High Ceilings 9 ft Lower, High Ceilings 9 ft Main, High Ceilings 9 ft Upper, High Speed Internet, Tray Ceiling(s), Walk-In Closet(s)
Flooring: Carpet, Ceramic Tile, Hardwood
Spa Features: None
Lot Info
Lot Size Source: Builder
Lot Features: Back Yard, Corner Lot, Front Yard, Level, Private
Misc
Property Attached: No
Home Warranty: Yes
Open House
Other
Other Structures: None
Property Info
Construction Materials: Brick Front, Cement Siding, Concrete
Year Built: 2,017
Property Condition: Resale
Roof: Composition
Property Type: Residential Detached
Style: Craftsman
Rental Info
Land Lease: Yes
Room Info
Kitchen Features: Cabinets Stain, Eat-in Kitchen, Kitchen Island, Pantry, Pantry Walk-In, Solid Surface Counters
Room Master Bathroom Features: Double Vanity
Room Dining Room Features: Seats 12+
Special Features
Green Features: Windows
Special Listing Conditions: None
Special Circumstances: None
Sqft Info
Building Area Total: 2669
Building Area Source: Builder
Tax Info
Tax Amount Annual: 3580
Tax Year: 2,022
Tax Parcel Letter: 0025I00000092000
Unit Info
Utilities / Hvac
Cool System: Ceiling Fan(s), Central Air, Gas
Electric: 220 Volts in Garage, 220 Volts in Laundry
Heating: Central, Natural Gas
Utilities: Cable Available, Electricity Available, Natural Gas Available, Sewer Available, Underground Utilities, Water Available
Sewer: Public Sewer
Waterfront / Water
Water Body Name: None
Water Source: Public
Waterfront Features: None
Directions
Use GPS for Accuracy and Safety. Minutes from I-20.Listing Provided courtesy of Dailey & Associates Certified Brokers, Llc.
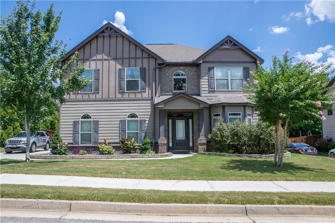
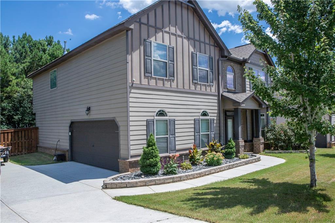
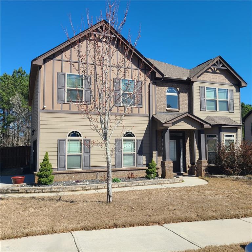
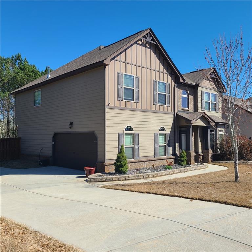
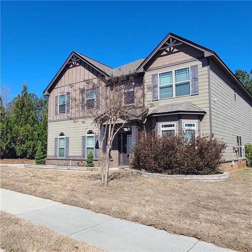
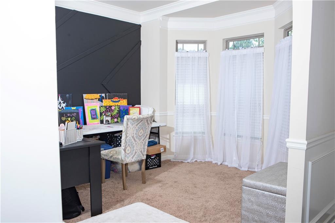
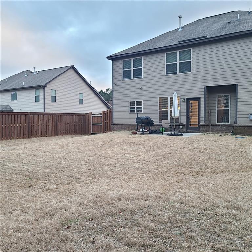
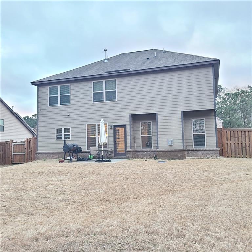
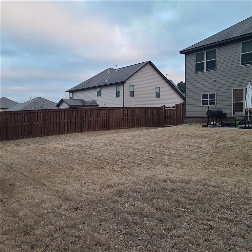
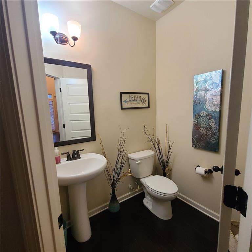
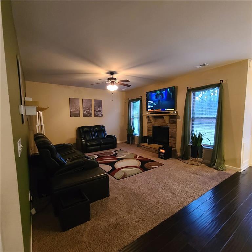
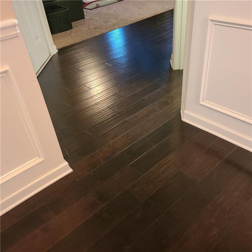
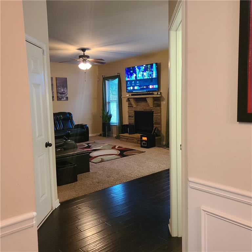
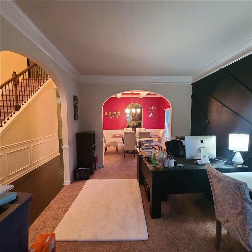
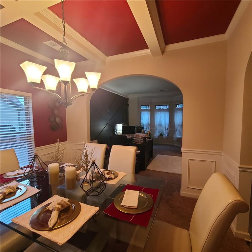
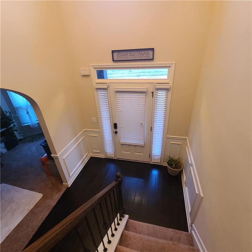
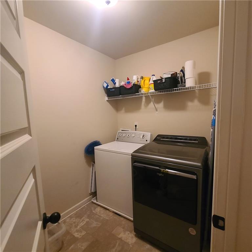
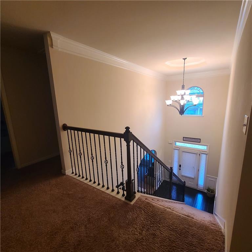
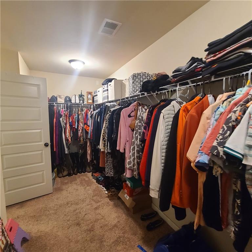
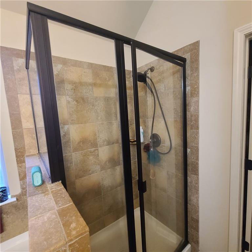
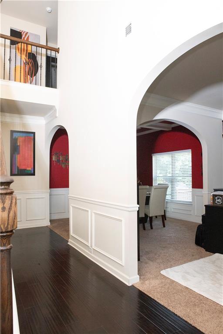
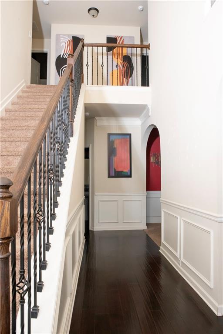
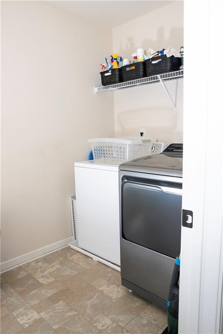
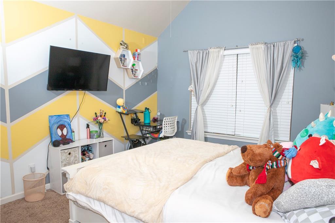
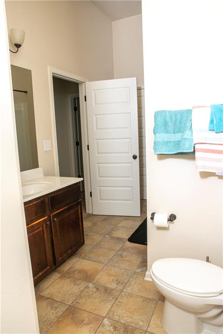
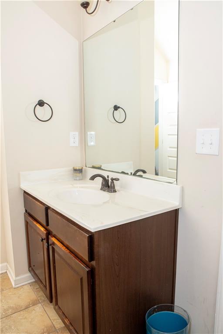
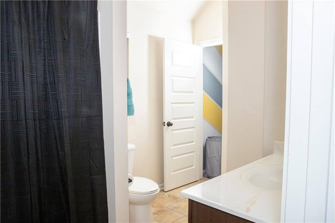
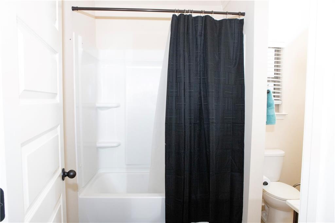
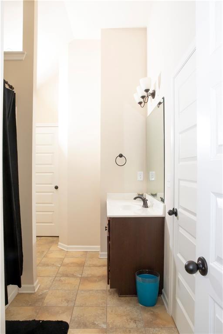
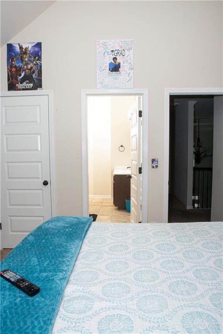
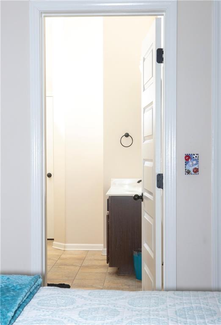
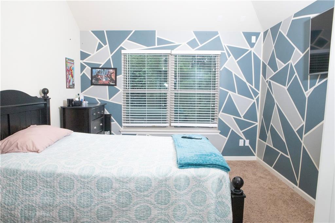
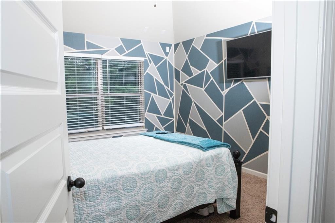
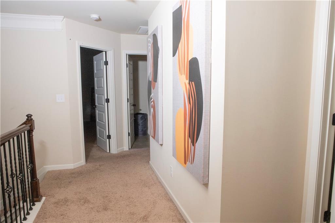
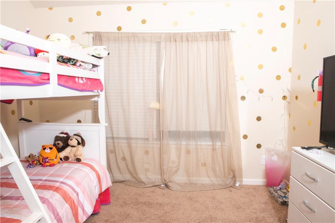
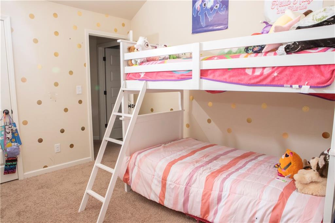
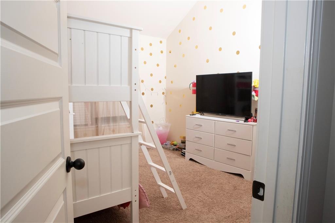
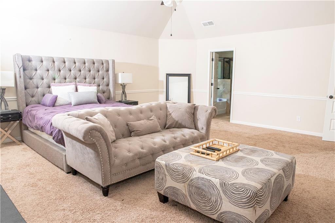
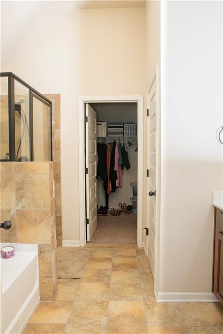
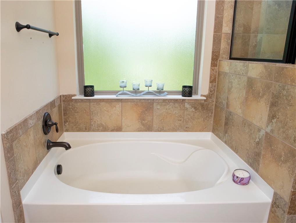
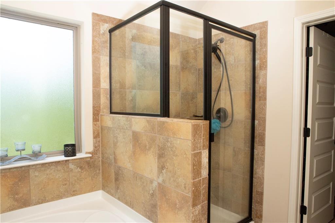
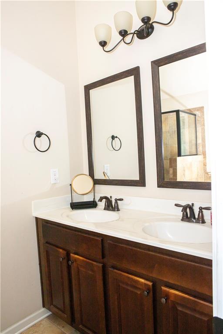
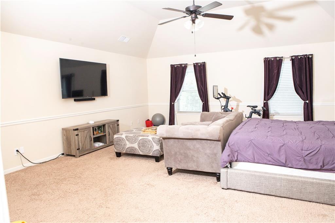
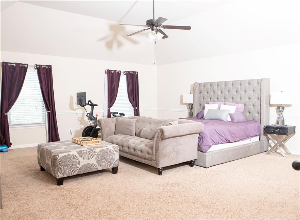
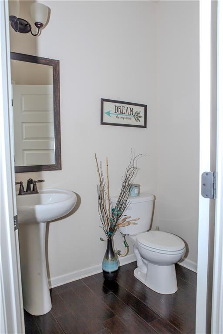
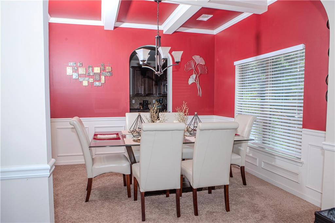
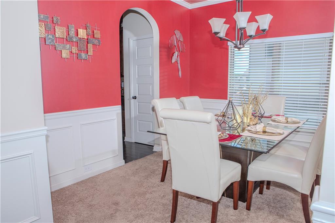
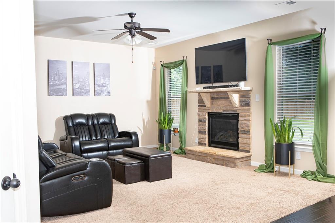
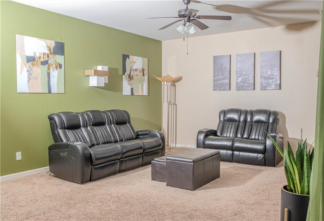
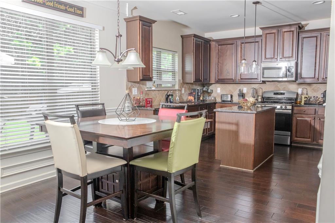
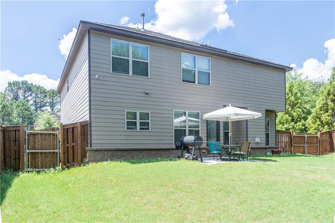
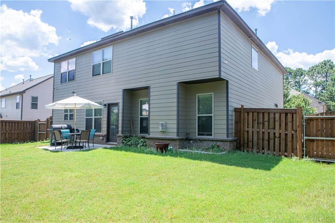
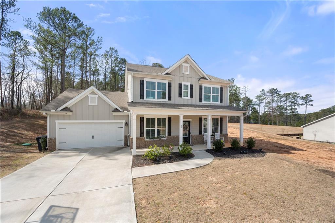
 MLS# 7363955
MLS# 7363955 