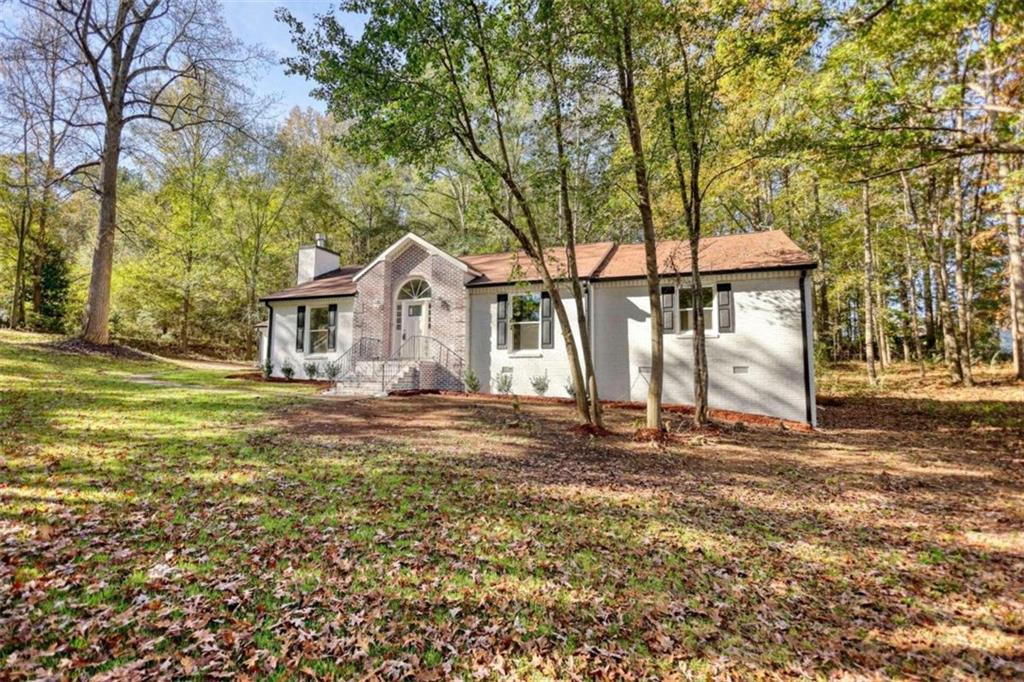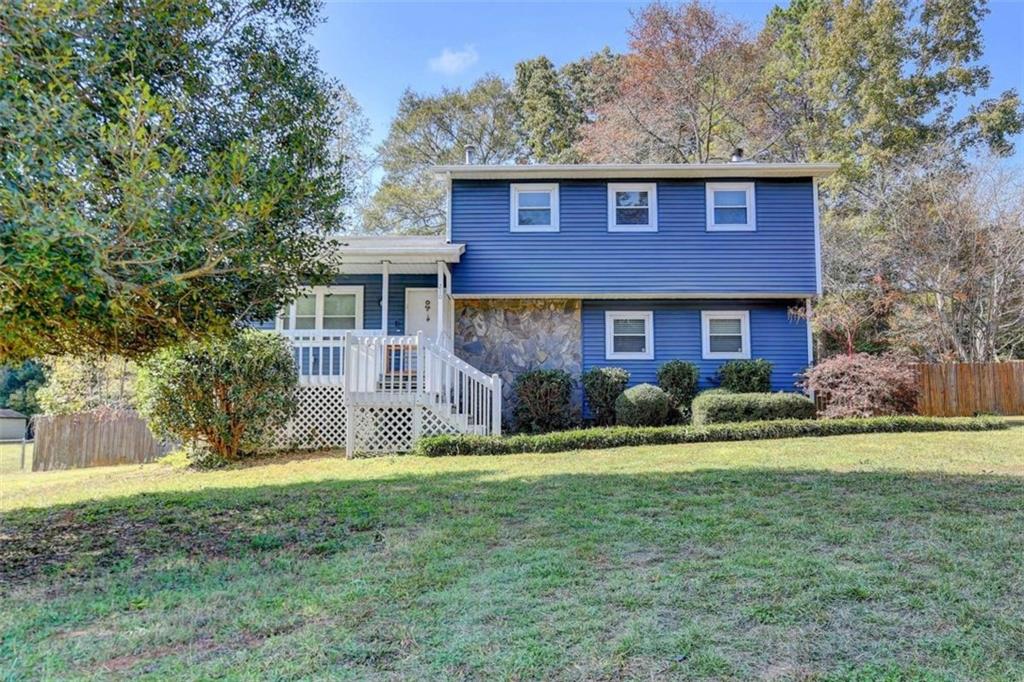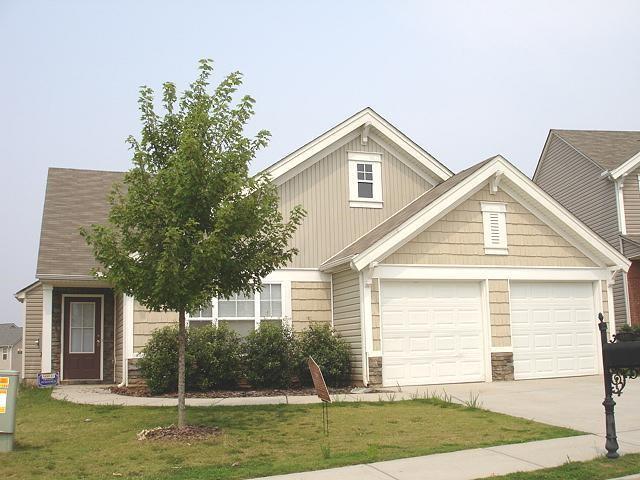Viewing Listing MLS# 391260401
Stockbridge, GA 30281
- 3Beds
- 2Full Baths
- N/AHalf Baths
- N/A SqFt
- 1965Year Built
- 4.41Acres
- MLS# 391260401
- Residential
- Single Family Residence
- Active
- Approx Time on Market4 months, 12 days
- AreaN/A
- CountyRockdale - GA
- Subdivision Na
Overview
INVESTOR SPECIAL! Bring your toolbelt and imagination to this unique opportunity to design the home of your dreams. Nestled on 4.4 acres, this property features a home with all the studs, waiting for your personal touch. Enjoy the privacy of a secluded lot with no neighbors in sight. This property is sold As-IS, offering endless potential for the right buyer. This is a rare chance to create your dream home, as this property has never been offered for purchase before. Don't miss out!
Association Fees / Info
Hoa: No
Community Features: Park
Bathroom Info
Main Bathroom Level: 2
Total Baths: 2.00
Fullbaths: 2
Room Bedroom Features: Master on Main, Roommate Floor Plan, Split Bedroom Plan
Bedroom Info
Beds: 3
Building Info
Habitable Residence: Yes
Business Info
Equipment: None
Exterior Features
Fence: None
Patio and Porch: Deck, Rear Porch, Side Porch
Exterior Features: Private Yard
Road Surface Type: Dirt
Pool Private: No
County: Rockdale - GA
Acres: 4.41
Pool Desc: None
Fees / Restrictions
Financial
Original Price: $269,900
Owner Financing: Yes
Garage / Parking
Parking Features: Carport
Green / Env Info
Green Energy Generation: None
Handicap
Accessibility Features: None
Interior Features
Security Ftr: None
Fireplace Features: Masonry
Levels: One
Appliances: Other
Laundry Features: In Hall
Interior Features: Beamed Ceilings, Cathedral Ceiling(s), Disappearing Attic Stairs
Flooring: None
Spa Features: None
Lot Info
Lot Size Source: Public Records
Lot Features: Back Yard, Borders US/State Park, Front Yard, Private, Wooded
Lot Size: x
Misc
Property Attached: No
Home Warranty: Yes
Open House
Other
Other Structures: None
Property Info
Construction Materials: Block
Year Built: 1,965
Property Condition: Resale
Roof: Composition
Property Type: Residential Detached
Style: Ranch
Rental Info
Land Lease: Yes
Room Info
Kitchen Features: Breakfast Bar, Breakfast Room, Cabinets Stain, Laminate Counters, View to Family Room
Room Master Bathroom Features: Tub/Shower Combo
Room Dining Room Features: Open Concept,Seats 12+
Special Features
Green Features: None
Special Listing Conditions: None
Special Circumstances: None
Sqft Info
Building Area Total: 2132
Building Area Source: Public Records
Tax Info
Tax Amount Annual: 114
Tax Year: 2,023
Tax Parcel Letter: 003-0-01-0003
Unit Info
Utilities / Hvac
Cool System: Central Air
Electric: 110 Volts
Heating: Central, Electric, Heat Pump
Utilities: Cable Available, Electricity Available, Phone Available, Water Available
Sewer: Septic Tank
Waterfront / Water
Water Body Name: None
Water Source: Public
Waterfront Features: None
Directions
Merge onto I-20 E. Take exit 68 toward Wesley Chapel Rd. Keep right to stay on Exit 68. Slight right to merge onto Wesley Chapel Rd. Turn left onto Snapfinger Rd. At the traffic circle, continue straight onto GA-155 S. Turn left onto Alexanders Lake Rd SW. Turn left onto Gwen Rd. Your destination will be on the left: 5441 Alexanders Lake Rd SW, Stockbridge, GA 30281Listing Provided courtesy of Redfin Corporation
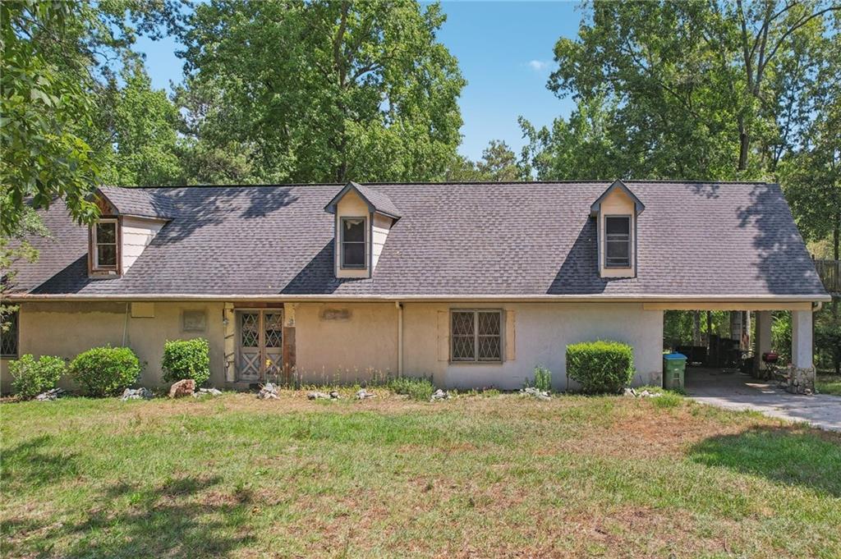
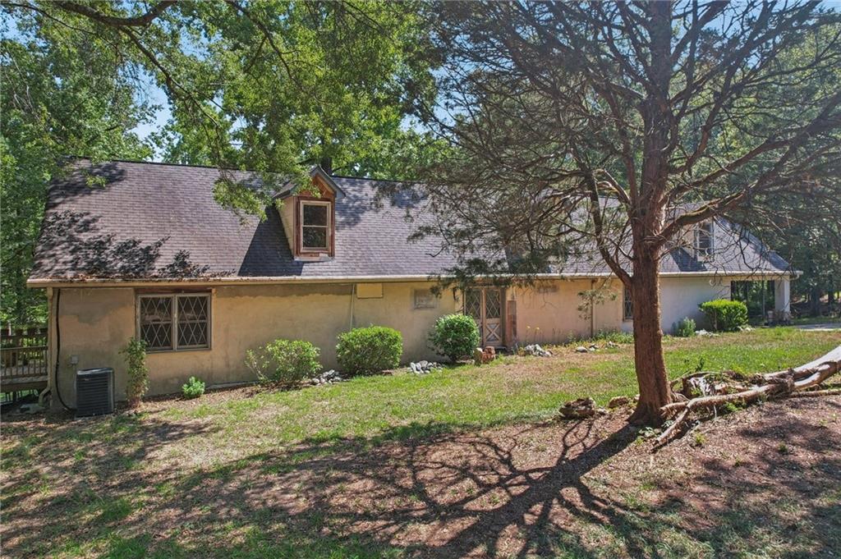
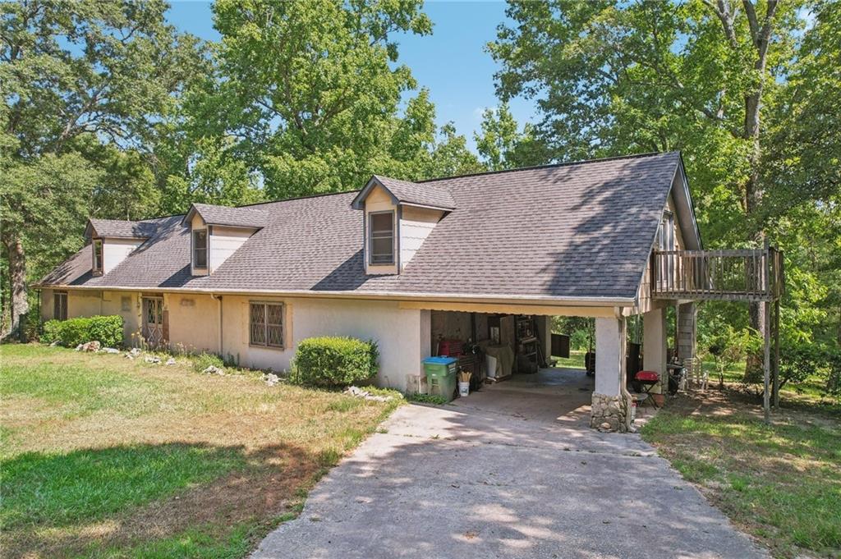
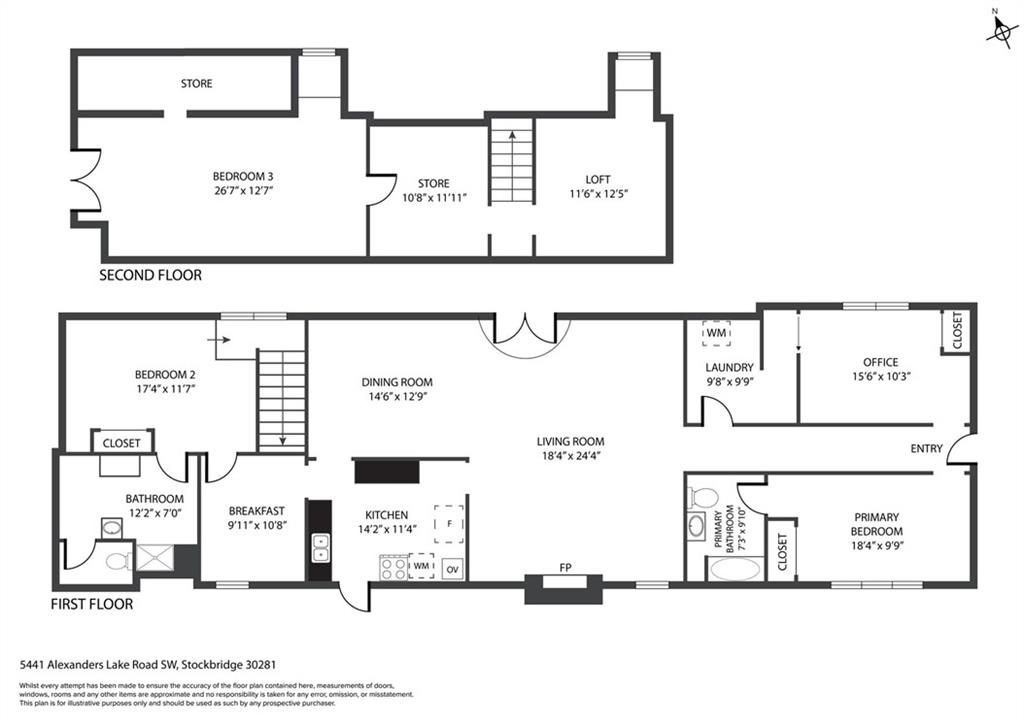
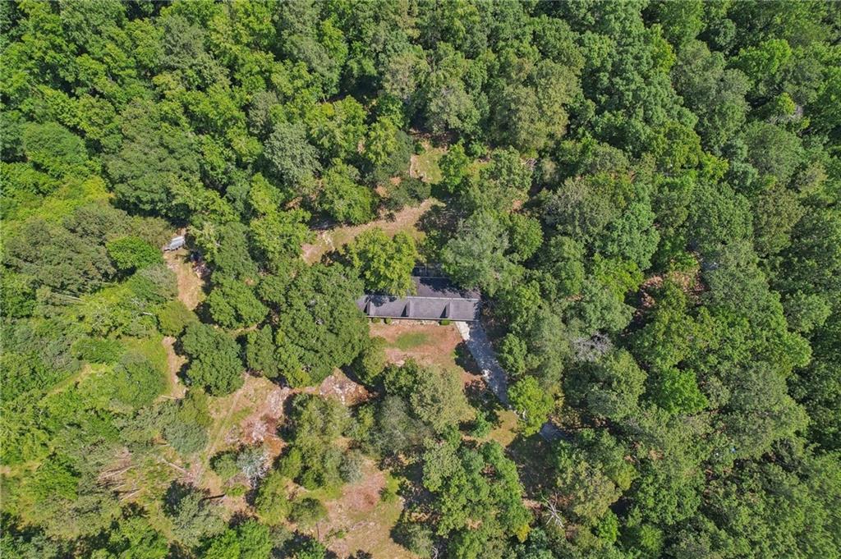
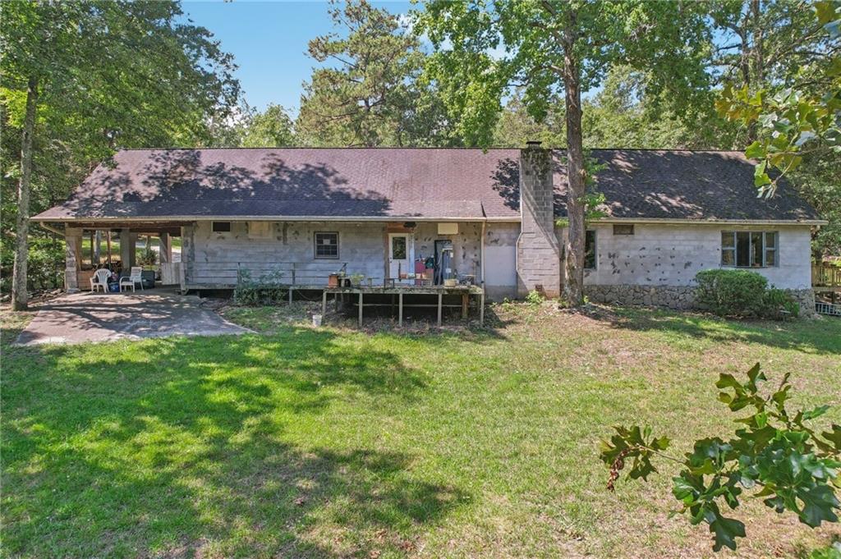
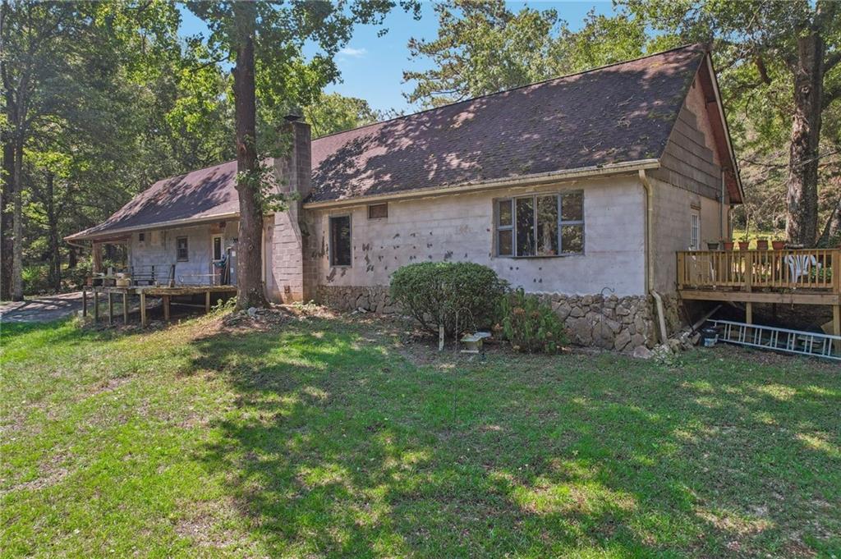
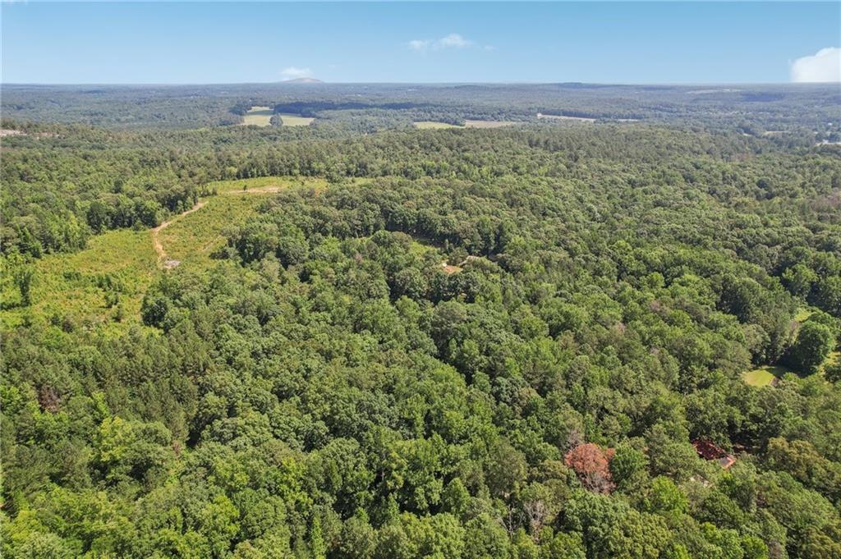
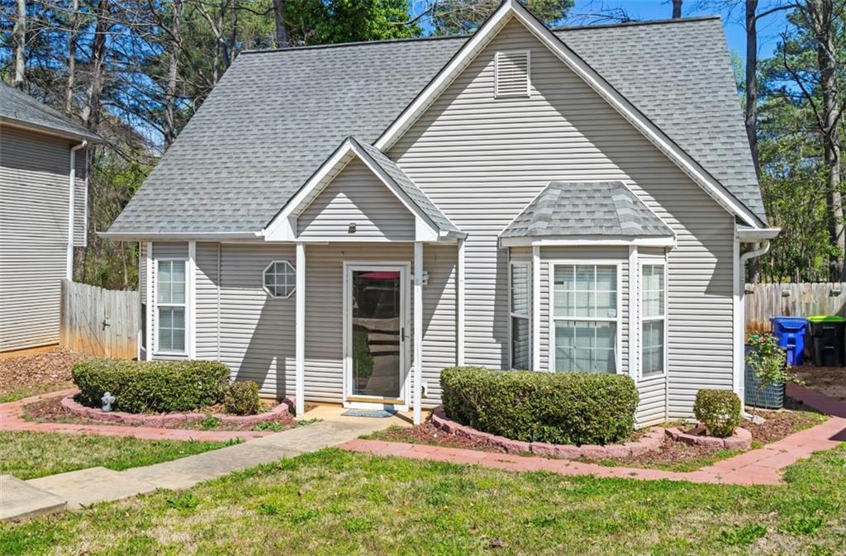
 MLS# 7275108
MLS# 7275108 