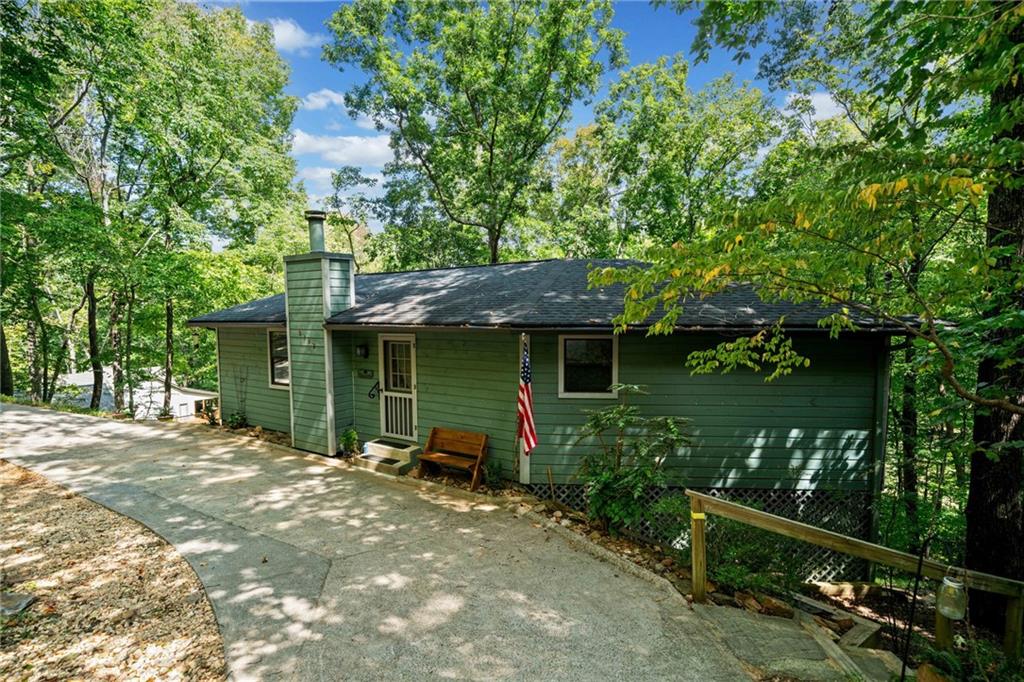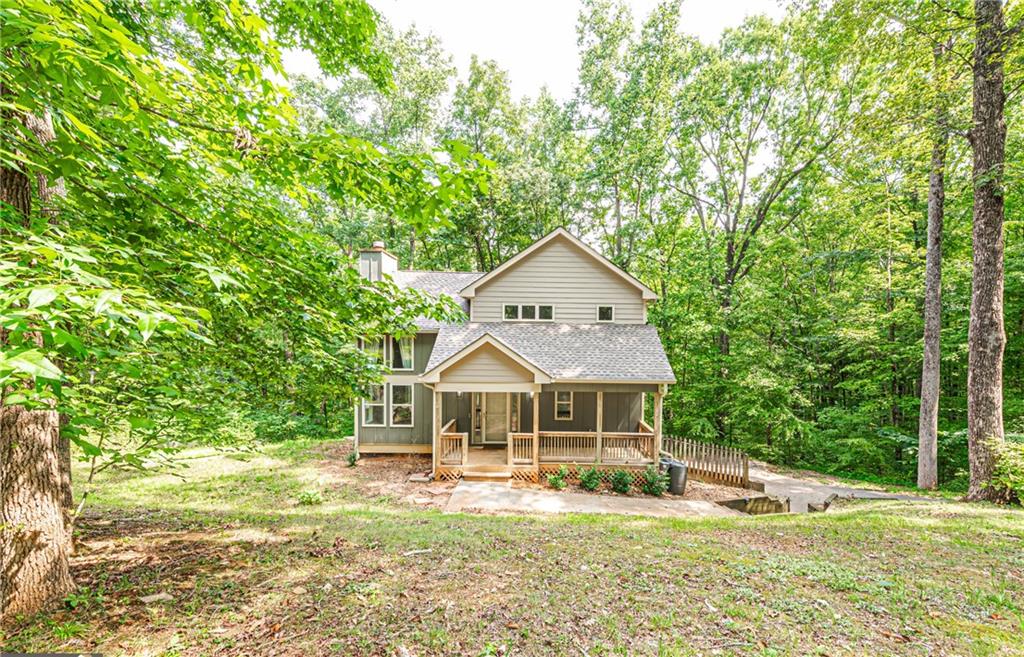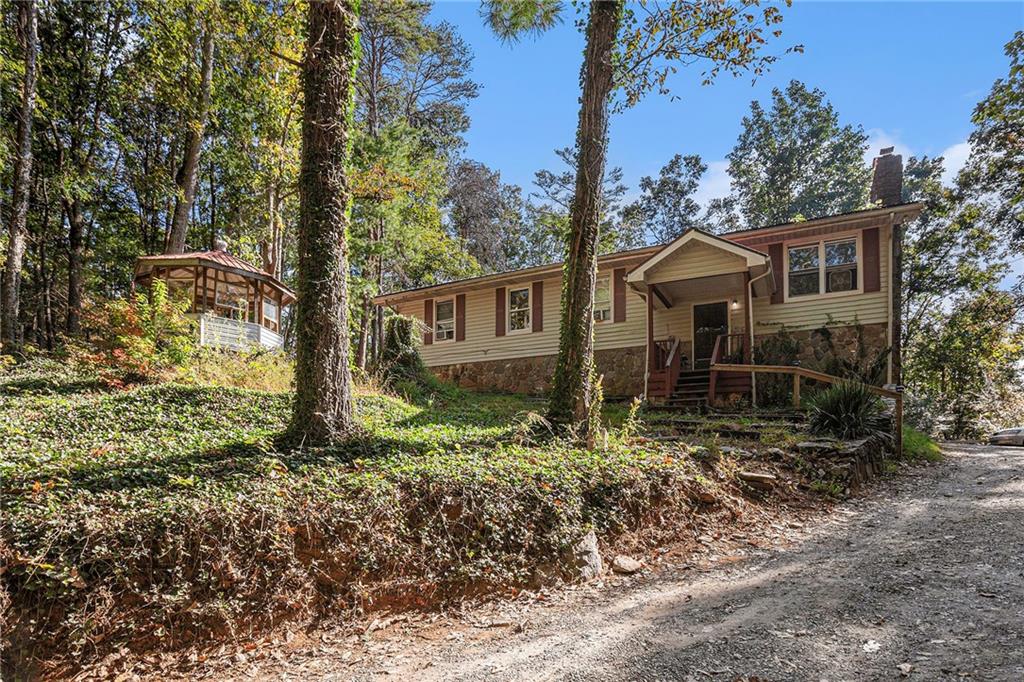Viewing Listing MLS# 391235378
Jasper, GA 30143
- 3Beds
- 3Full Baths
- N/AHalf Baths
- N/A SqFt
- 1996Year Built
- 1.20Acres
- MLS# 391235378
- Residential
- Single Family Residence
- Active
- Approx Time on Market4 months, 12 days
- AreaN/A
- CountyPickens - GA
- Subdivision Indian Forest
Overview
Prime Location! Nestled within walking distance to Jasper Park and just minutes from Downtown Jasper and Chattahoochee Tech College, this 3/3 home is much more than meets the eye! The open-concept design features stunning vaulted ceilings and abundant natural light with 2 bedrooms and 2 bathrooms on the main level. The large walk-in pantry is a chefs dream! The basement includes a fully finished bathroom and versatile bedroom/flex space. The spacious garage is ideal for a workshop. Enjoy the serene view of your private, wooded backyard from the covered back deck. This is the perfect retreat to call your own! Dont miss out - this home wont last long!
Association Fees / Info
Hoa: No
Community Features: None
Bathroom Info
Main Bathroom Level: 2
Total Baths: 3.00
Fullbaths: 3
Room Bedroom Features: Master on Main
Bedroom Info
Beds: 3
Building Info
Habitable Residence: Yes
Business Info
Equipment: None
Exterior Features
Fence: None
Patio and Porch: Covered, Deck
Exterior Features: Private Yard
Road Surface Type: Asphalt
Pool Private: No
County: Pickens - GA
Acres: 1.20
Pool Desc: None
Fees / Restrictions
Financial
Original Price: $359,000
Owner Financing: Yes
Garage / Parking
Parking Features: Attached, Drive Under Main Level, Driveway, Garage
Green / Env Info
Green Energy Generation: None
Handicap
Accessibility Features: None
Interior Features
Security Ftr: None
Fireplace Features: None
Levels: One
Appliances: Dishwasher, Electric Oven, Refrigerator, Gas Water Heater
Laundry Features: Main Level
Flooring: Ceramic Tile, Hardwood
Spa Features: None
Lot Info
Lot Size Source: Assessor
Lot Features: Back Yard, Front Yard, Mountain Frontage, Private, Sloped, Wooded
Lot Size: 41x41x255x26x253x256
Misc
Property Attached: No
Home Warranty: Yes
Open House
Other
Other Structures: None
Property Info
Construction Materials: Brick Front, Vinyl Siding
Year Built: 1,996
Property Condition: Resale
Roof: Shingle
Property Type: Residential Detached
Style: Ranch
Rental Info
Land Lease: Yes
Room Info
Kitchen Features: Cabinets Stain, Eat-in Kitchen, Laminate Counters, View to Family Room
Room Master Bathroom Features: Tub/Shower Combo
Room Dining Room Features: Open Concept
Special Features
Green Features: None
Special Listing Conditions: None
Special Circumstances: None
Sqft Info
Building Area Total: 2127
Building Area Source: Owner
Tax Info
Tax Amount Annual: 1483
Tax Year: 2,023
Tax Parcel Letter: JA05-000-003-000
Unit Info
Utilities / Hvac
Cool System: Ceiling Fan(s), Central Air
Electric: 110 Volts
Heating: Central
Utilities: Cable Available, Natural Gas Available, Water Available
Sewer: Septic Tank
Waterfront / Water
Water Body Name: None
Water Source: Public
Waterfront Features: None
Directions
Head north toward Hwy 53 E/W Church St 0.1 mi; Turn right onto Hwy 53 E/W Church St 1.6 mi; Turn left onto Burnt Mountain Rd 0.9 mi; Turn left onto Indian Forest Rd, Destination will be on the left.Listing Provided courtesy of Mark Spain Real Estate
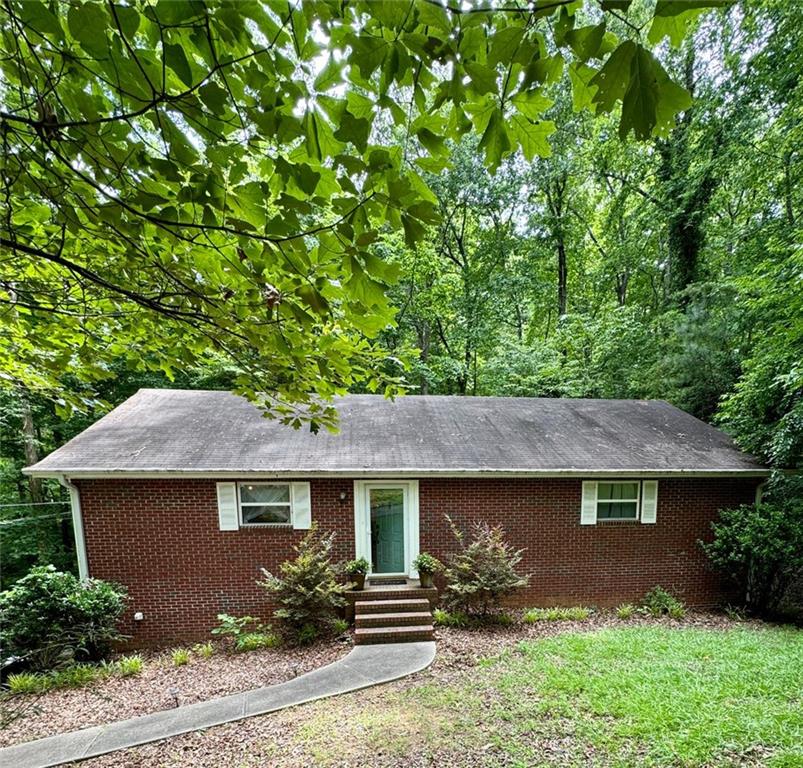
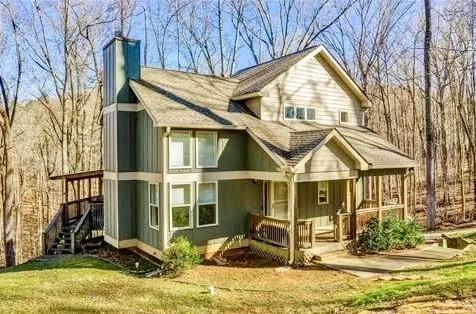
 MLS# 7346372
MLS# 7346372 