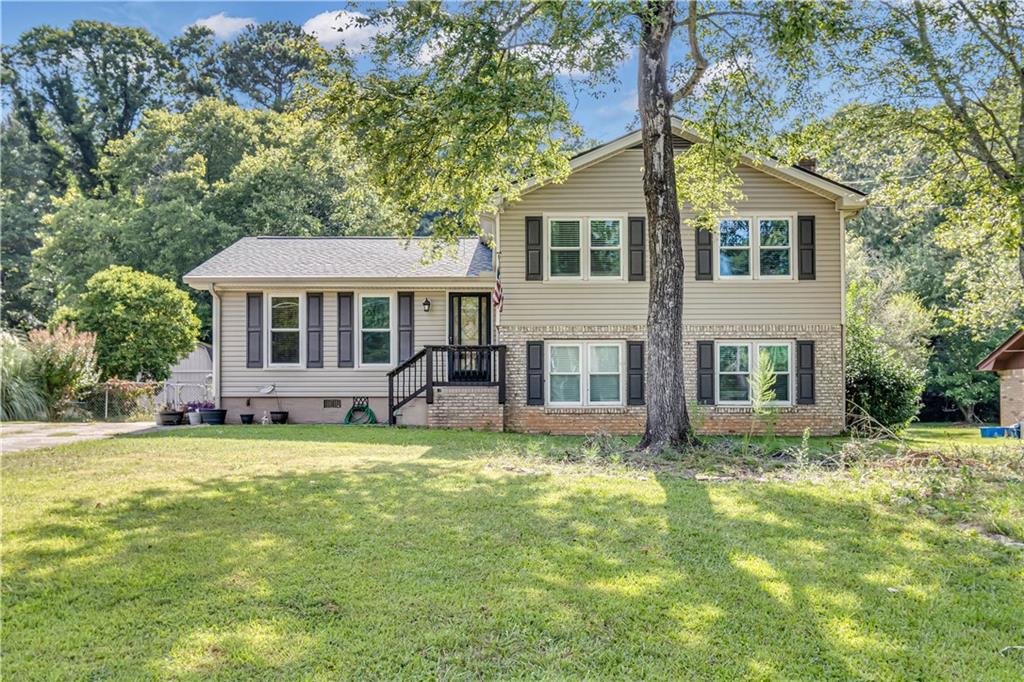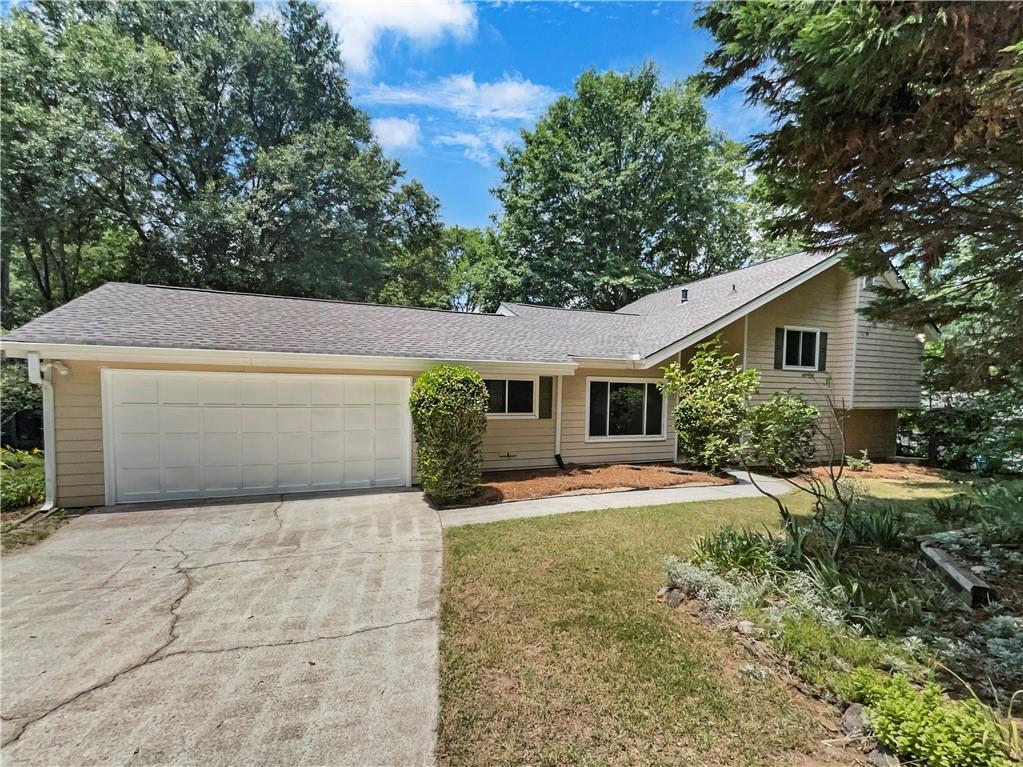Viewing Listing MLS# 391193616
Grayson, GA 30017
- 4Beds
- 2Full Baths
- N/AHalf Baths
- N/A SqFt
- 1987Year Built
- 0.41Acres
- MLS# 391193616
- Residential
- Single Family Residence
- Active
- Approx Time on Market2 months, 19 days
- AreaN/A
- CountyGwinnett - GA
- Subdivision Pinecrest
Overview
WANTED: MUSICIANSThe basement features a 32ft x 22ft rehearsal/recording room that is a musician's dream. Two of the walls are below ground level, providing natural sound insulation. The back wall boasts a double layer with extra insulation and plywood, while the remaining wall is thickened and covered entirely with 1-inch sound foam. The room is equipped with 4 separate circuits, ensuring ample power and isolation to prevent interference with other equipment such as amps and PA systems. You can perform at high volumes without worrying about disturbing the neighbors. This room is turnkey ready for immediate use (""plug and play"") and would also serve excellently as a home theater, party room, or entertainment space.This all comes with a charming 4-bedroom, 2-bathroom property nestled in a tranquil neighborhood. Perfect for those with a passion for renovation and a love for music, this property offers unique features and a versatile layout designed to cater to various needs.Upon entering, you're greeted by two convenient closets on either side, ideal for coats or additional storage. The inviting living room boasts a beautiful masonry fireplace, and double doors that open to a covered, screened-in porch. This porch, complete with a ceiling fan, provides a serene space to relax, with stairs leading down to a spacious, fenced backyard. From this porch, you can indulge in breathtaking views of the neighboring, well-maintained horse farm.The left of the entrance opens to a versatile room for dining, home office, or creative pursuits, flowing into a kitchen with a sink window, electric appliances, and ample counter space. A nearby breakfast nook, lit by three windows and a ceiling fan, leads to a practical laundry area with storage cabinets and garage access. Upstairs, a private bedroom with a walk-in closet and window offers flexibility as a guest room, office, or hobby space.On the right side of the entrance, a hallway guides you to two bedrooms on the right, a full bathroom, and the master suite on the left. The master bedroom is a peaceful sanctuary with two windows, a small walk-in closet, and an additional closet with shelves. The en-suite bathroom features a window that provides natural light, a single sink, and a combined tile shower and bathtub. The hallway also offers a linen closet for extra convenience.Outside, the home is surrounded by a generous front yard, a welcoming front porch with brick stairs, and a long driveway providing ample parking. The backyard is complete with a patio area and lush greenery, a cozy fire pit, and tall trees offering ample privacy, providing the perfect spot for outdoor relaxation and enjoyment.Located in a sought-after neighborhood, 2111 Hutton is conveniently situated near schools, parks, shopping, and dining options. This property is a fantastic opportunity for anyone looking to customize a home to their own tastes. With its spacious layout and unique features, its ready to be transformed into your dream home. Don't miss out on this exceptional opportunity to create a space that truly reflects your style and needs!
Association Fees / Info
Hoa: No
Community Features: Near Shopping, Park
Hoa Fees Frequency: Annually
Bathroom Info
Main Bathroom Level: 2
Total Baths: 2.00
Fullbaths: 2
Room Bedroom Features: Master on Main
Bedroom Info
Beds: 4
Building Info
Habitable Residence: No
Business Info
Equipment: None
Exterior Features
Fence: Back Yard
Patio and Porch: Front Porch, Rear Porch, Screened
Exterior Features: None
Road Surface Type: Asphalt
Pool Private: No
County: Gwinnett - GA
Acres: 0.41
Pool Desc: None
Fees / Restrictions
Financial
Original Price: $389,900
Owner Financing: No
Garage / Parking
Parking Features: Attached, Garage
Green / Env Info
Green Energy Generation: None
Handicap
Accessibility Features: None
Interior Features
Security Ftr: Smoke Detector(s)
Fireplace Features: Family Room, Masonry
Levels: Three Or More
Appliances: Dishwasher, Electric Cooktop, Microwave, Refrigerator
Laundry Features: Electric Dryer Hookup, In Hall
Interior Features: Walk-In Closet(s)
Flooring: Carpet
Spa Features: None
Lot Info
Lot Size Source: Appraiser
Lot Features: Level
Misc
Property Attached: No
Home Warranty: No
Open House
Other
Other Structures: Other
Property Info
Construction Materials: Wood Siding
Year Built: 1,987
Property Condition: Resale
Roof: Composition
Property Type: Residential Detached
Style: Traditional
Rental Info
Land Lease: No
Room Info
Kitchen Features: Eat-in Kitchen
Room Master Bathroom Features: Other
Room Dining Room Features: None
Special Features
Green Features: None
Special Listing Conditions: None
Special Circumstances: None
Sqft Info
Building Area Total: 3644
Building Area Source: Appraiser
Tax Info
Tax Amount Annual: 6013
Tax Year: 2,023
Unit Info
Utilities / Hvac
Cool System: Central Air
Electric: Other
Heating: Forced Air
Utilities: Electricity Available
Sewer: Public Sewer
Waterfront / Water
Water Body Name: None
Water Source: Public
Waterfront Features: None
Directions
Directions from I-85 South:Take I-85 South. Take Exit 106 for GA-316 East toward Lawrenceville/Athens. Merge onto GA-316 East. Take the exit toward Sugarloaf Parkway. Turn left onto Sugarloaf Parkway. Continue on Sugarloaf Parkway. Turn right onto Grayson Parkway. Turn left onto Herring Rd. Turn right onto Hutton Dr. GPS friendly.Listing Provided courtesy of Bhgre Metro Brokers
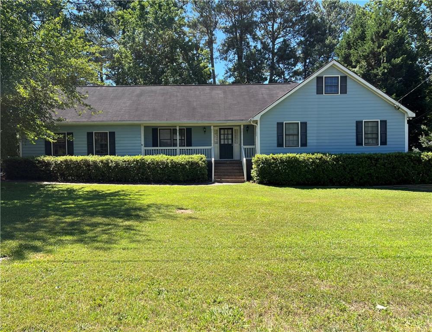
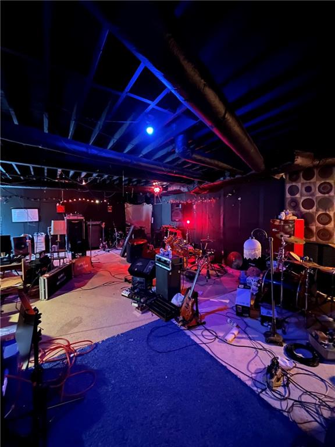
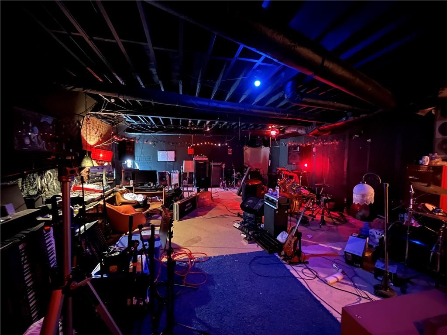
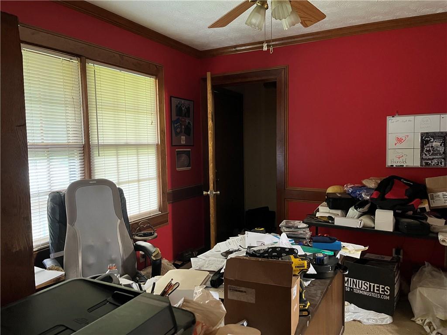
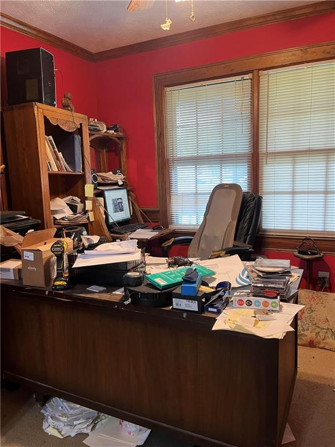
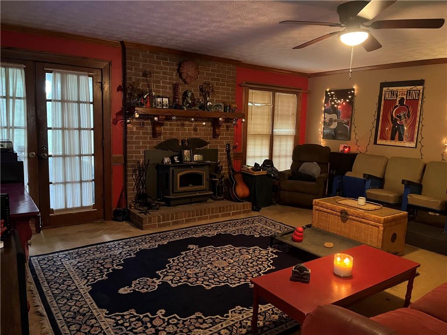
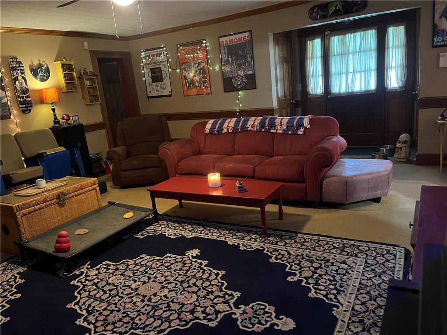
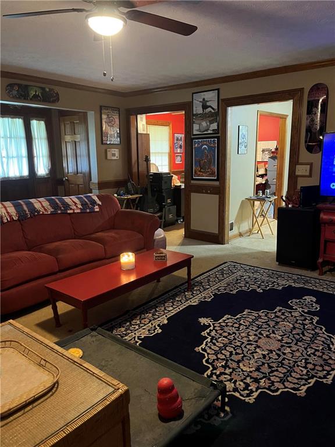
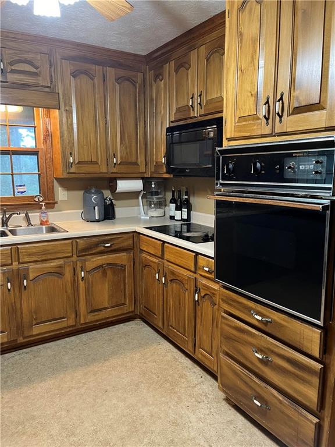
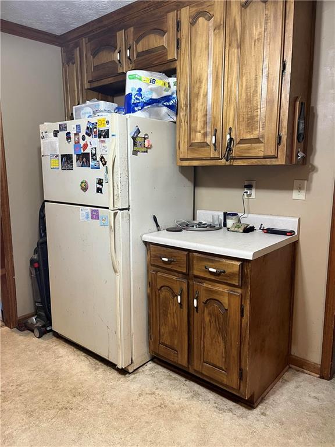
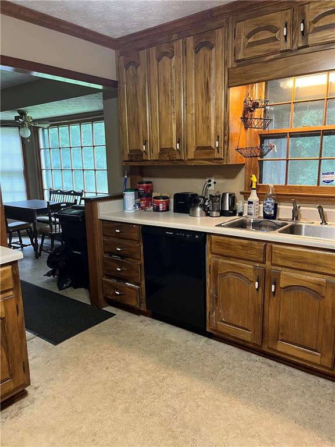
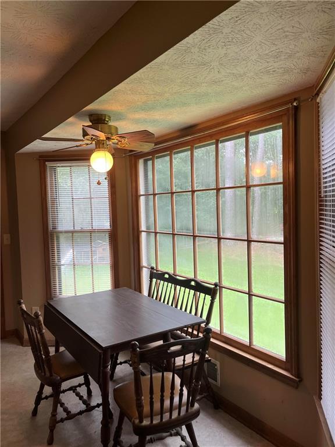
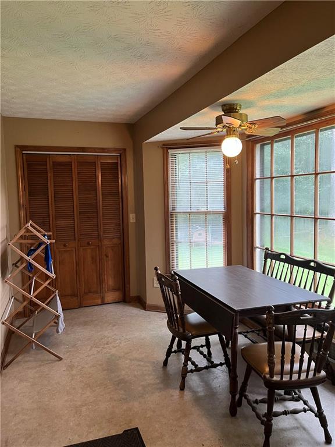
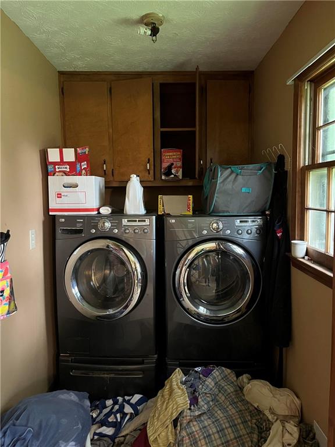
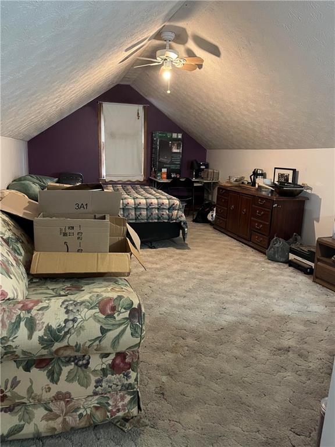
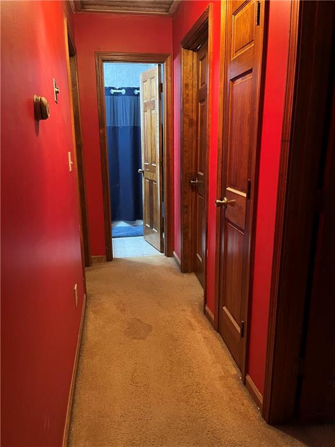
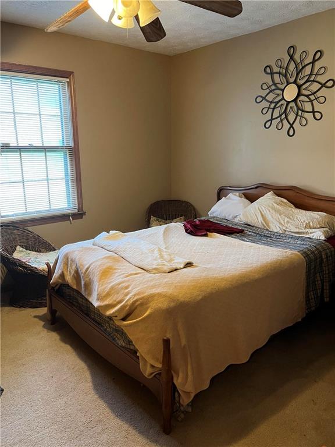
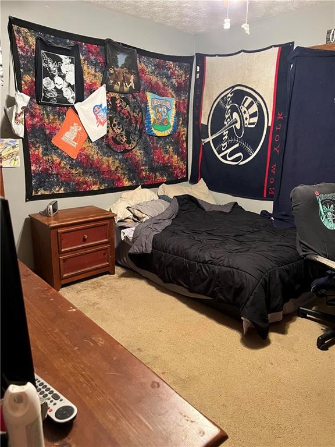
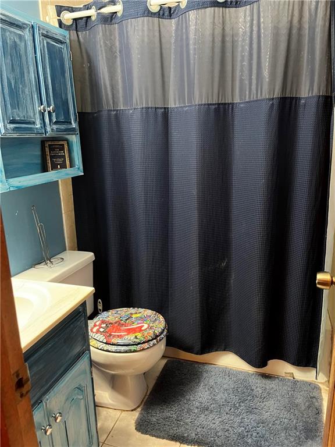
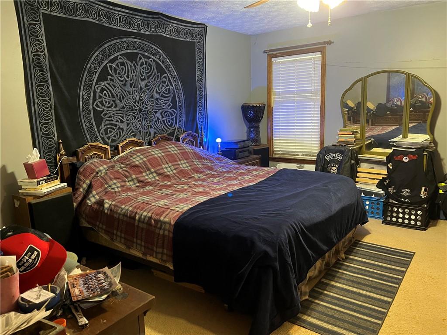
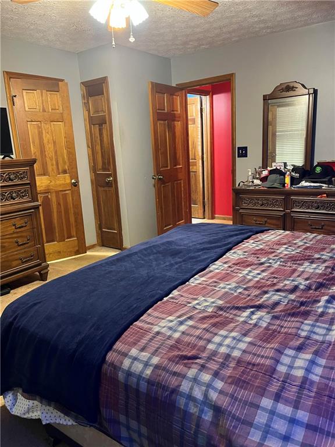
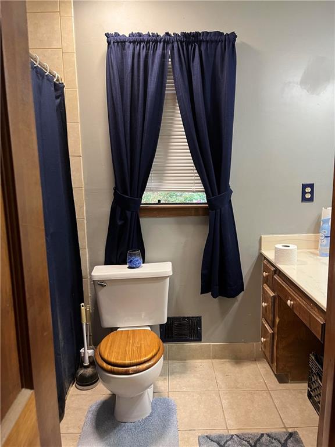
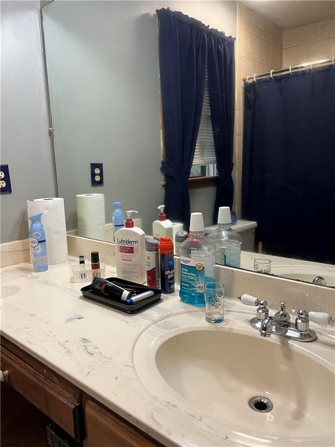
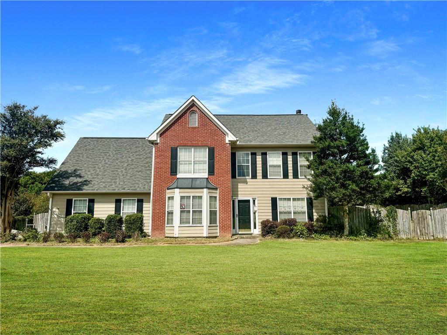
 MLS# 404668708
MLS# 404668708 