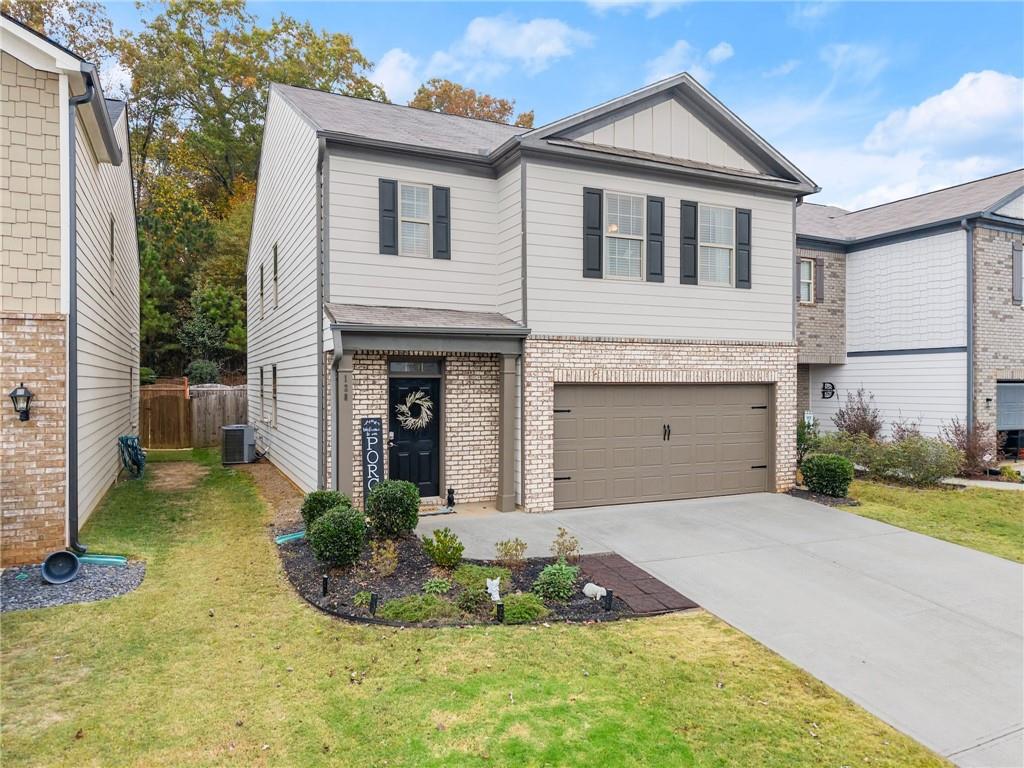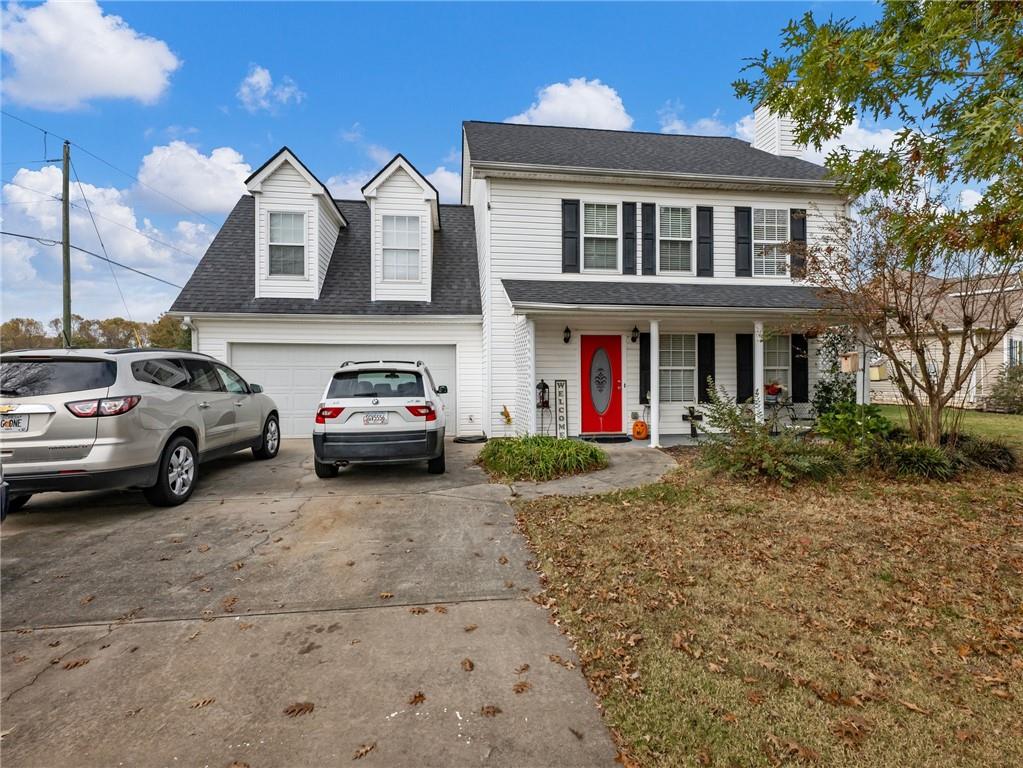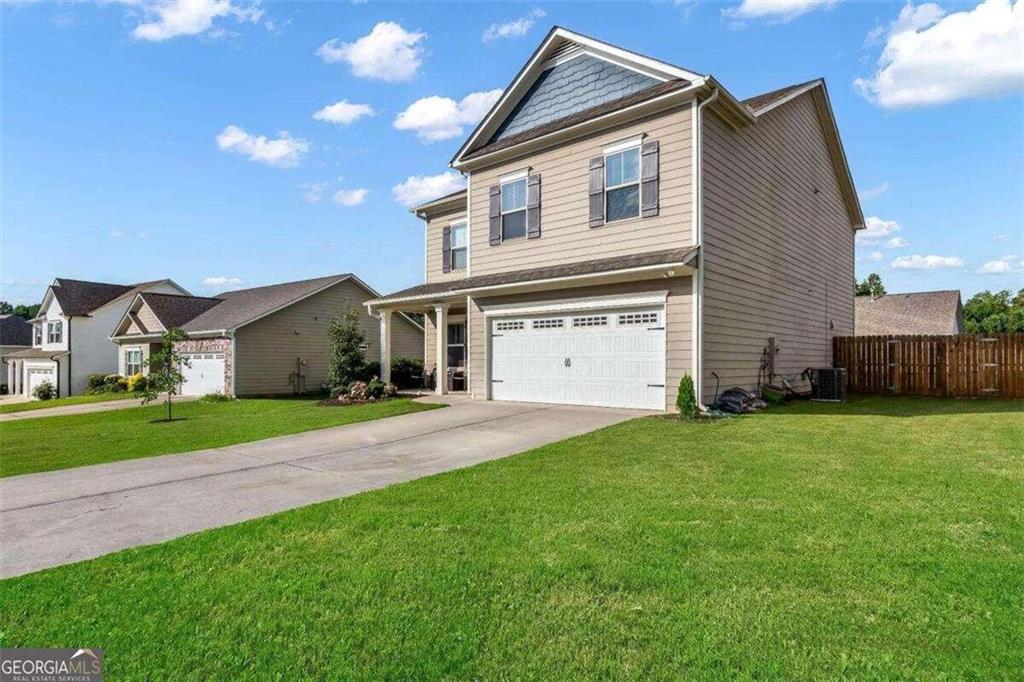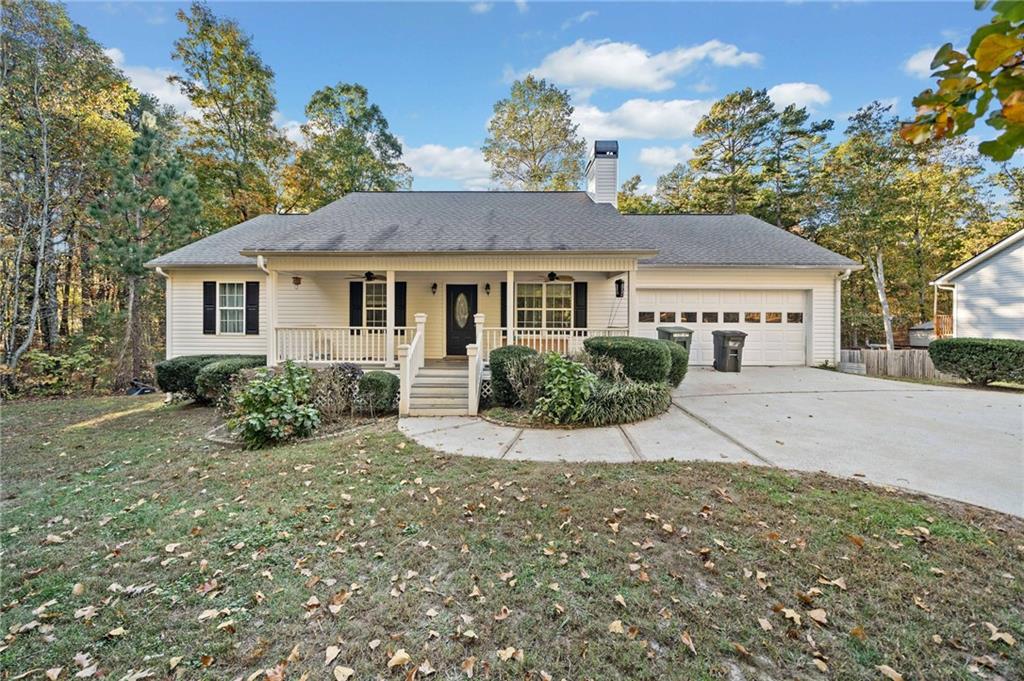Viewing Listing MLS# 391186196
Dawsonville, GA 30534
- 4Beds
- 2Full Baths
- 1Half Baths
- N/A SqFt
- 2023Year Built
- 0.17Acres
- MLS# 391186196
- Residential
- Single Family Residence
- Active
- Approx Time on Market4 months, 5 days
- AreaN/A
- CountyDawson - GA
- Subdivision Creekstone
Overview
Welcome home to this immaculate 4/2.5 home nestled in the sought after community of Creekstone. This like new home offers an open concept layout with stunning LVP flooring throughout the main, gorgeous eat-in kitchen with soft close cabinets, quartz counter tops, high-end stainless steel appliances, huge pantry and an oversized island with sight lines to the family room. Upstairs you will find 3 spacious secondary bedrooms with large closets and a generous sized full bath. The expansive owners suite is sure to not disappoint with trey ceilings, huge walk-in closet, gorgeous shower, and beautiful double vanity; this is truly a retreat! This home also boasts a large laundry room conveniently located upstairs as well as custom motorized blinds with remote throughout the home. Outside you will enjoy your newly fenced in backyard offering privacy and space for your family and pets to cut loose and relax. Not only does this home offer all the bells and whistles, it is located in Dawson Countys top rated school district and has easy access to hwy 400. Schedule your appointment today, this one truly will not last!Additional features include a 240 volt outlet in the garage for your electric vehicles.
Association Fees / Info
Hoa: Yes
Hoa Fees Frequency: Annually
Hoa Fees: 475
Community Features: Playground, Pool
Bathroom Info
Halfbaths: 1
Total Baths: 3.00
Fullbaths: 2
Room Bedroom Features: Oversized Master
Bedroom Info
Beds: 4
Building Info
Habitable Residence: Yes
Business Info
Equipment: None
Exterior Features
Fence: Back Yard, Privacy, Wood
Patio and Porch: Front Porch, Patio
Exterior Features: None
Road Surface Type: Asphalt
Pool Private: No
County: Dawson - GA
Acres: 0.17
Pool Desc: None
Fees / Restrictions
Financial
Original Price: $443,500
Owner Financing: Yes
Garage / Parking
Parking Features: Driveway, Garage, Garage Door Opener, Garage Faces Front
Green / Env Info
Green Energy Generation: None
Handicap
Accessibility Features: None
Interior Features
Security Ftr: Fire Alarm, Smoke Detector(s)
Fireplace Features: Family Room, Gas Starter
Levels: Two
Appliances: Dishwasher, Disposal, Dryer, Gas Range, Microwave, Refrigerator
Laundry Features: Laundry Room, Upper Level
Interior Features: Double Vanity, Entrance Foyer, High Ceilings 9 ft Main, High Ceilings 9 ft Upper, Tray Ceiling(s), Walk-In Closet(s)
Flooring: Carpet, Vinyl
Spa Features: None
Lot Info
Lot Size Source: Public Records
Lot Features: Back Yard, Front Yard, Landscaped, Level
Lot Size: x
Misc
Property Attached: No
Home Warranty: Yes
Open House
Other
Other Structures: None
Property Info
Construction Materials: Cement Siding
Year Built: 2,023
Property Condition: Resale
Roof: Composition, Shingle
Property Type: Residential Detached
Style: Craftsman
Rental Info
Land Lease: Yes
Room Info
Kitchen Features: Cabinets White, Eat-in Kitchen, Kitchen Island, Pantry Walk-In, Solid Surface Counters, View to Family Room
Room Master Bathroom Features: Double Vanity,Separate Tub/Shower,Soaking Tub
Room Dining Room Features: Seats 12+,Separate Dining Room
Special Features
Green Features: None
Special Listing Conditions: None
Special Circumstances: None
Sqft Info
Building Area Total: 2240
Building Area Source: Builder
Tax Info
Tax Amount Annual: 2586
Tax Year: 2,023
Tax Parcel Letter: 083-000-026-177
Unit Info
Utilities / Hvac
Cool System: Ceiling Fan(s), Central Air
Electric: None
Heating: Forced Air, Natural Gas
Utilities: Electricity Available, Natural Gas Available, Phone Available, Water Available
Sewer: Public Sewer
Waterfront / Water
Water Body Name: None
Water Source: Public
Waterfront Features: None
Directions
Please use GPS.Listing Provided courtesy of Southern Classic Realtors
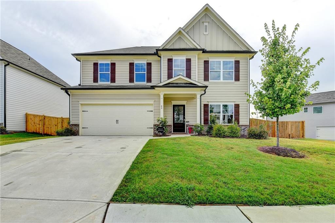
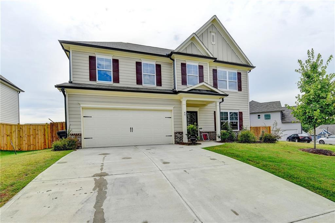
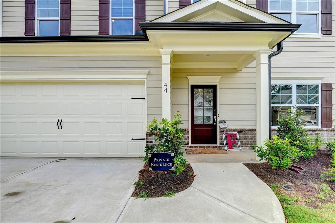
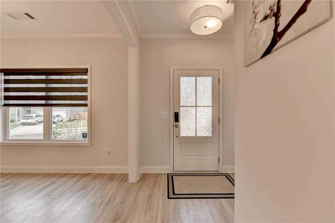
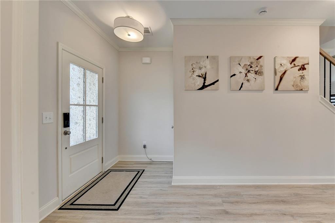
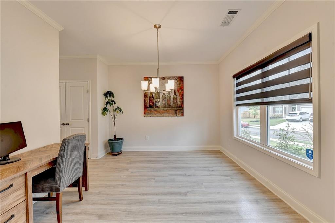
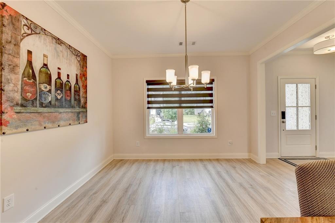
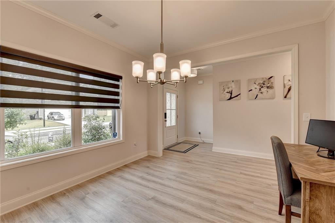
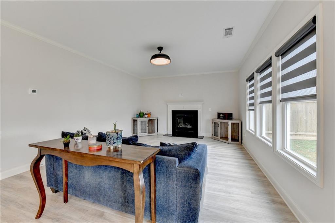
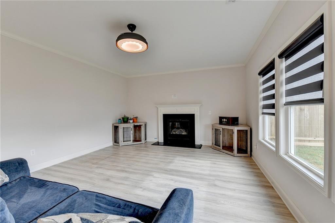
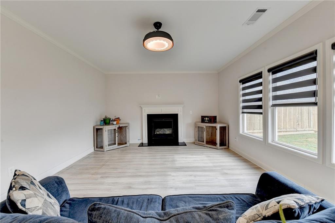
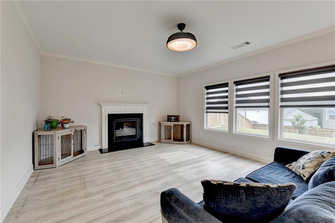
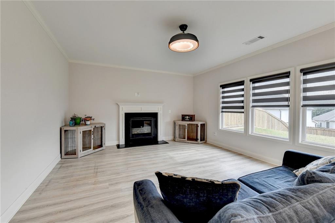
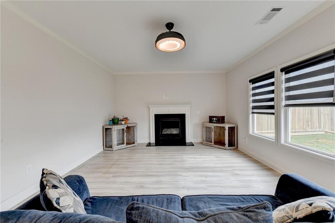
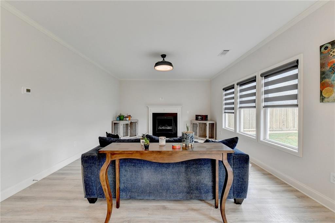
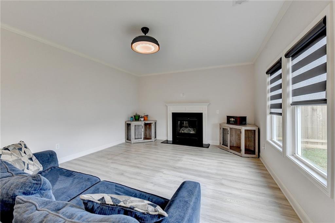
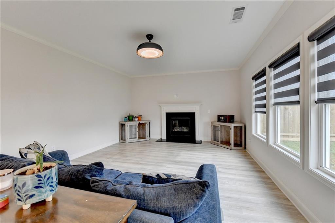
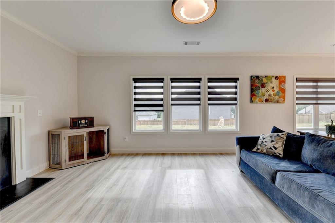
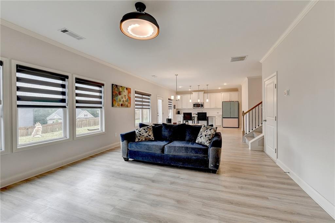
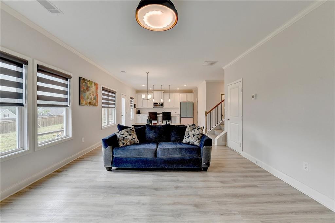
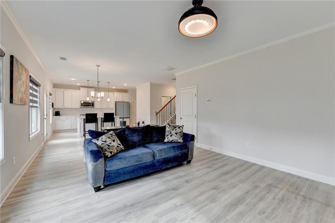
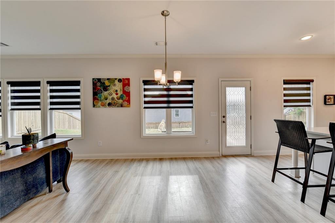
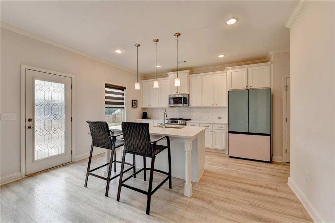
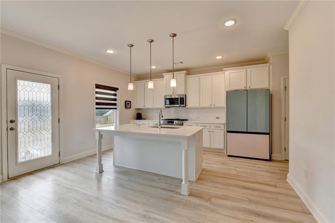
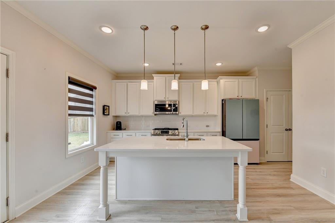
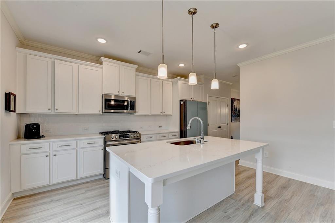
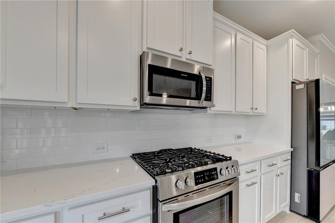
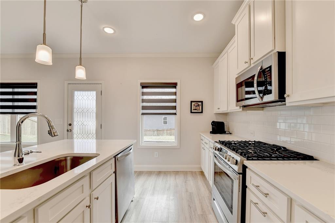
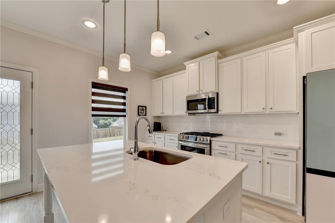
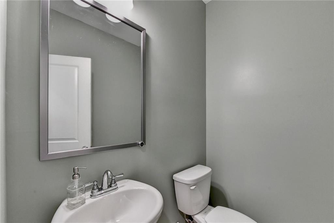
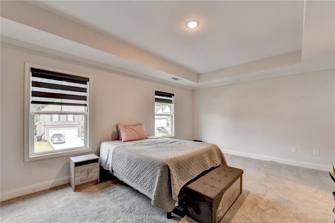
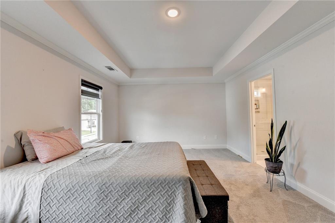
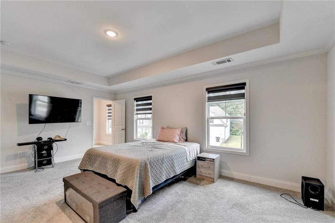
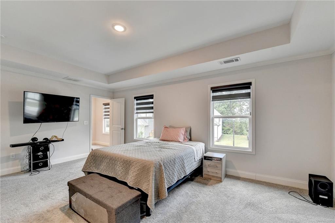
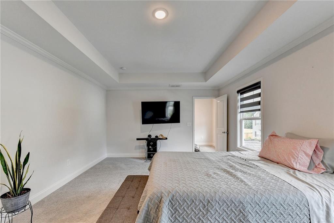
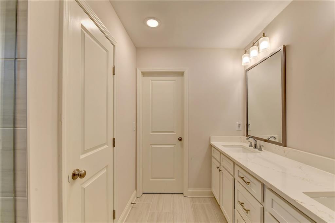
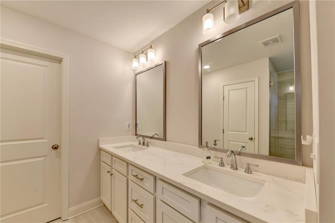
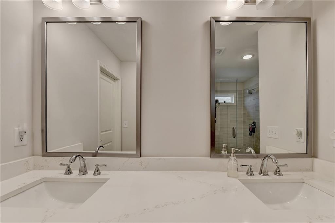
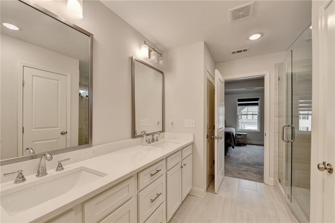
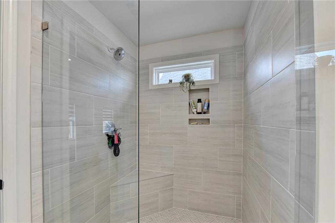
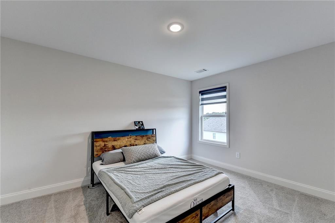
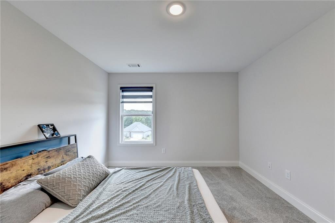
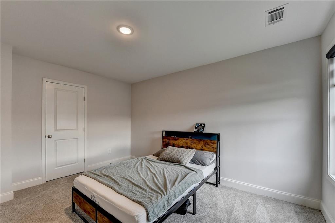
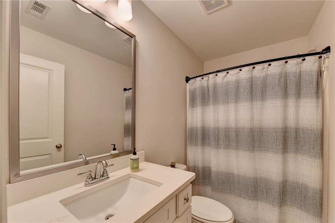
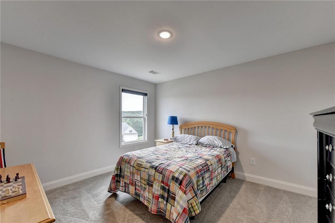
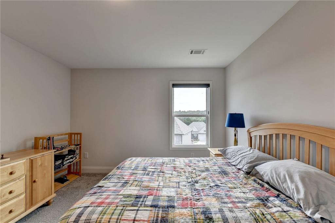
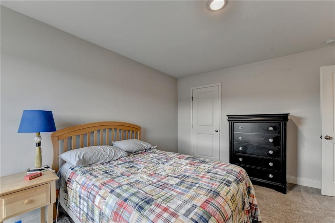
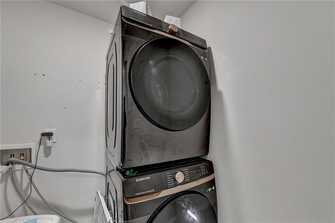
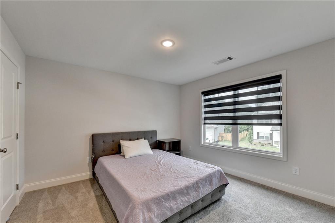
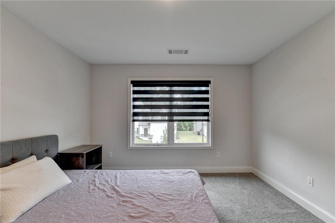
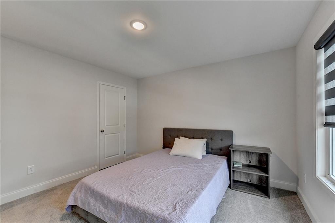
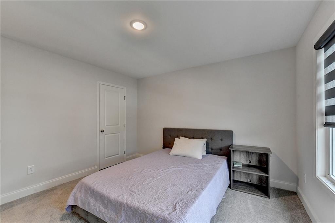
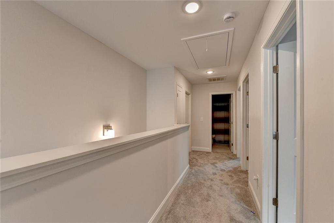
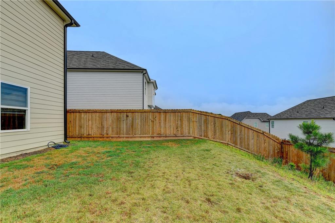
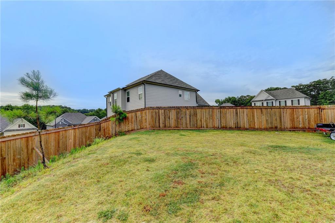
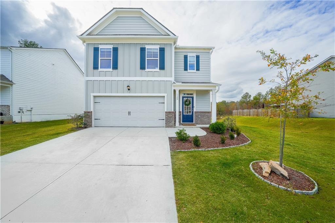
 MLS# 410892786
MLS# 410892786 