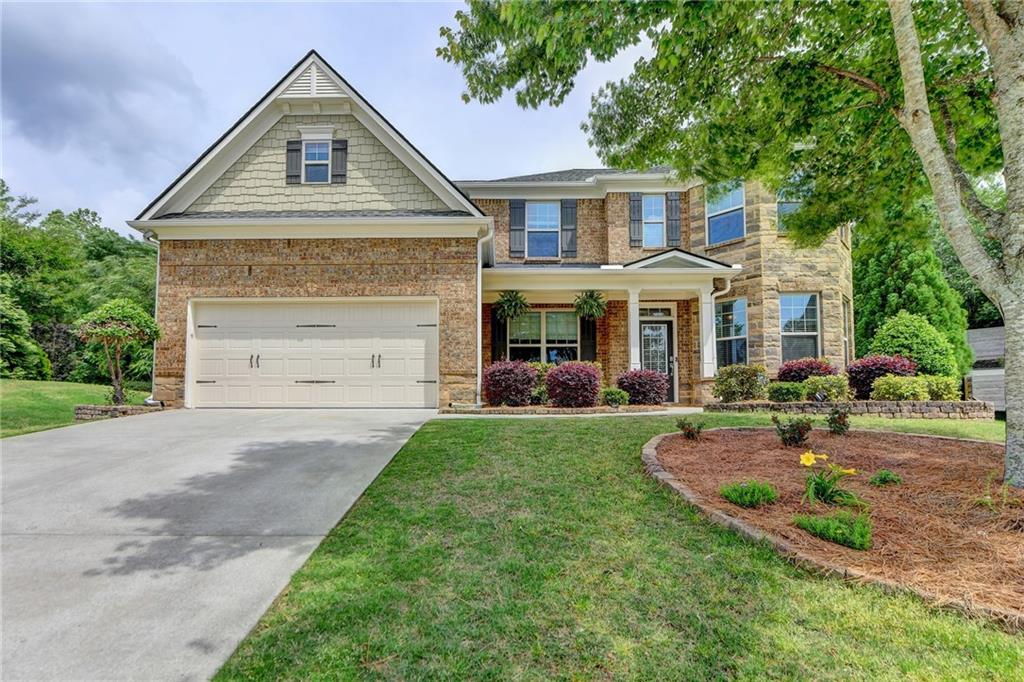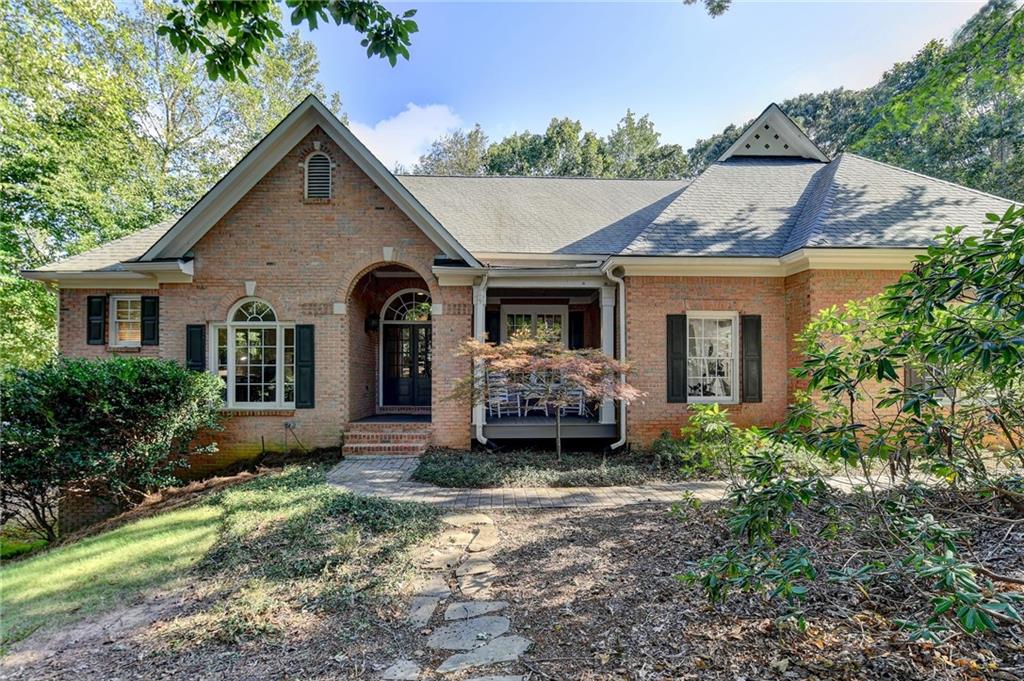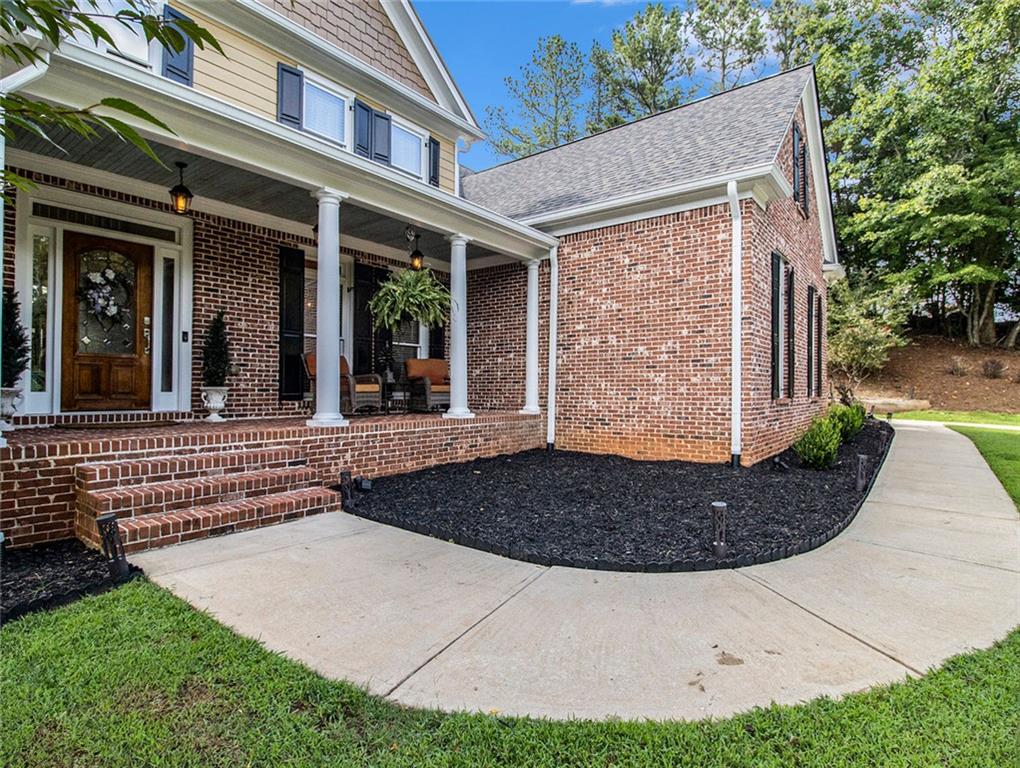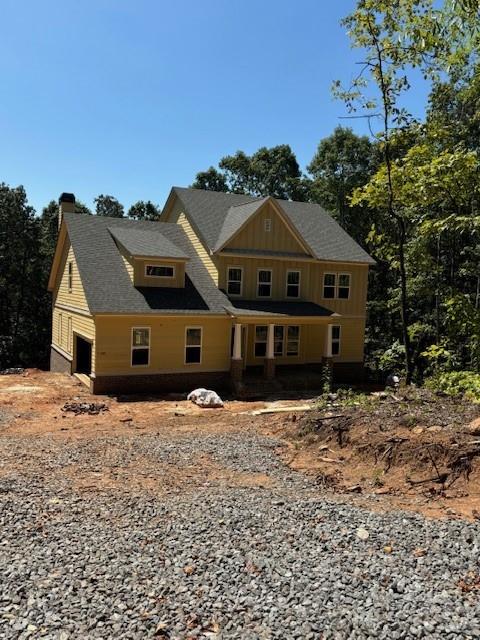Viewing Listing MLS# 391178867
Cumming, GA 30041
- 3Beds
- 3Full Baths
- N/AHalf Baths
- N/A SqFt
- 1984Year Built
- 0.58Acres
- MLS# 391178867
- Residential
- Single Family Residence
- Active
- Approx Time on Market2 months, 29 days
- AreaN/A
- CountyForsyth - GA
- Subdivision Eagle Creek Shores
Overview
Lakefront Oasis with Modern Upgrades! Picture Yourself entertaining in your dream lakefront retreat! This beautifully renovated home at 2315 Lakeside Trail offers a perfect blend of comfort, convenience, and outdoor enjoyment not to mention plenty of room for your lake Toys! Let's dive into the highlights: Gourmet Kitchen: The heart of this home is the completely renovated kitchen. Imagine cooking up delicious meals on upgraded appliances, including the built-in air fryer. Whether you're hosting a dinner party or preparing a family feast, this kitchen is a chef's delight. Spacious Living Room: The living room has also undergone a stunning transformation. With ample natural light, shiplap walls, and a beautiful mantle above the electric fireplace. Talk about an ideal space for relaxation, entertainment, and quality time with loved ones. Backyard paradise: Step outside to the large backyard canvas ready for creativity! Picture warm summer days by the pool, surrounded by lush greenery. Whether you want to sunbathe, play games, or host BBQs, this backyard has you covered. The outside deck is the full length of the house and the downstairs full-length deck is screened in for quiet evenings. Brand-New Roof: The roof was recently replaced and is Brand New, ensuring peace of mind and protection from the elements. No worries about leaks or wear and tear here! Impressive Garage: Need space for your hobbies, storage, or workshop? The 1000-square-foot garage has you covered. Two 12x12 back rooms provide flexibility, and storage and the entire space is climate-controlled-including the walk-up 400 sq ft upstairs loft area. It's a car enthusiast's dream! Don't forget a covered Awening for your Boat! Rebuilt Platform Dock: The platform dock has been meticulously rebuilt. Whether you have a boat, jet skis, or a double-decker party barge, there's plenty of room to dock and enjoy the serene lake views. Location, Location, Location: Situated on the southwest quadrant of Lake Lanier, you're just minutes away from shopping at Costco, City Center, Bald Ridge marina, dining, and major highways. Plus, the community clubhouse and pool add to the neighborhood's appeal. Strictly Voluntary (of Course that covers the use of the Pool and clubhouse). Don't miss out on this incredible opportunity to own a slice of lakeside paradise and only 35 minutes from Atlanta. Contact Paige for more information or to schedule a showing.
Association Fees / Info
Hoa: No
Community Features: Clubhouse, Lake, Pool
Association Fee Includes: Swim
Bathroom Info
Main Bathroom Level: 2
Total Baths: 3.00
Fullbaths: 3
Room Bedroom Features: Master on Main
Bedroom Info
Beds: 3
Building Info
Habitable Residence: Yes
Business Info
Equipment: Home Theater
Exterior Features
Fence: Back Yard, Wood
Patio and Porch: Deck, Screened
Exterior Features: Balcony
Road Surface Type: Paved
Pool Private: No
County: Forsyth - GA
Acres: 0.58
Pool Desc: None
Fees / Restrictions
Financial
Original Price: $849,000
Owner Financing: Yes
Garage / Parking
Parking Features: Deeded, Detached, Driveway, Garage, Garage Door Opener, Parking Pad, RV Access/Parking
Green / Env Info
Green Energy Generation: None
Handicap
Accessibility Features: None
Interior Features
Security Ftr: Carbon Monoxide Detector(s), Fire Alarm, Security System Leased, Security System Owned, Smoke Detector(s)
Fireplace Features: Basement, Family Room, Living Room
Levels: Two
Appliances: Dishwasher, Dryer, Electric Oven, Electric Water Heater, Indoor Grill, Microwave, Other, Refrigerator, Self Cleaning Oven, Trash Compactor, Washer
Laundry Features: Common Area, Electric Dryer Hookup, Laundry Room, Main Level
Interior Features: Disappearing Attic Stairs, High Ceilings 9 ft Upper, High Speed Internet, Open Floorplan, Smart Home, Walk-In Closet(s)
Flooring: Hardwood
Spa Features: None
Lot Info
Lot Size Source: Appraiser
Lot Features: Back Yard, Lake On Lot, Level
Lot Size: 58
Misc
Property Attached: No
Home Warranty: Yes
Open House
Other
Other Structures: Garage(s),Outbuilding,Storage,Workshop
Property Info
Construction Materials: Frame, Wood Siding
Year Built: 1,984
Property Condition: Updated/Remodeled
Roof: Shingle
Property Type: Residential Detached
Style: Contemporary, Traditional
Rental Info
Land Lease: Yes
Room Info
Kitchen Features: Breakfast Bar, Breakfast Room, Cabinets Other, Eat-in Kitchen, Kitchen Island, Pantry, Pantry Walk-In, Stone Counters, View to Family Room
Room Master Bathroom Features: Tub/Shower Combo
Room Dining Room Features: Great Room,Seats 12+
Special Features
Green Features: Appliances, Lighting, Roof, Water Heater
Special Listing Conditions: None
Special Circumstances: Owner/Agent
Sqft Info
Building Area Total: 2800
Building Area Source: Owner
Tax Info
Tax Amount Annual: 2850
Tax Year: 2,023
Tax Parcel Letter: 126 139
Unit Info
Utilities / Hvac
Cool System: Ceiling Fan(s), Central Air, Electric, Electric Air Filter, Zoned
Electric: 110 Volts, 220 Volts
Heating: Central, Electric, ENERGY STAR Qualified Equipment, Zoned
Utilities: Cable Available, Electricity Available
Sewer: Septic Tank
Waterfront / Water
Water Body Name: Lanier
Water Source: Public
Waterfront Features: Lake Front
Directions
Head North on Hwy 400 from Atlanta to Exit 15 Bald Ridge Exit and turn right. Pass Costco and keep straight past the round a bout to Eagle Creek Shores subdivision and make a right. Keep straight until you dead end to Sawnee trail and Turn Left. You will come straight to the end of the road to theListing Provided courtesy of Maximum One Elite Realtors
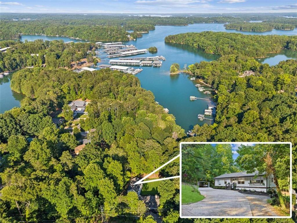
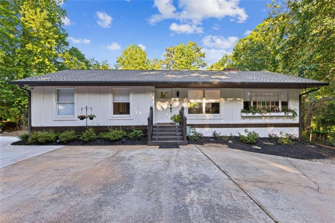
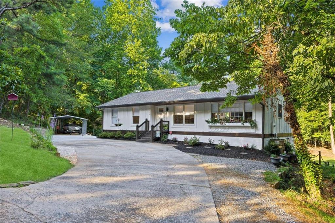
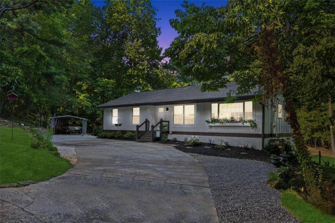
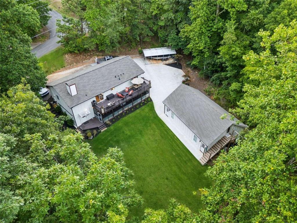
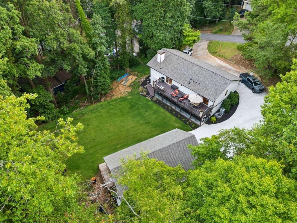
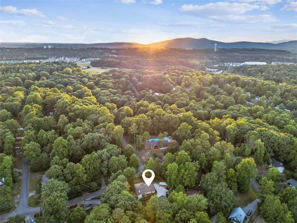
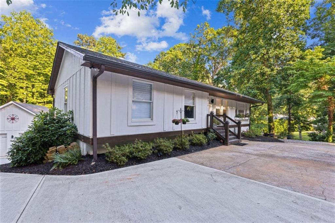
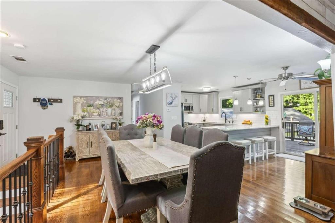
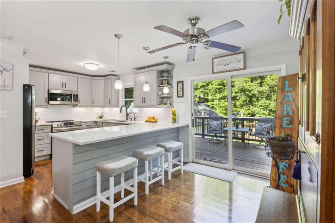
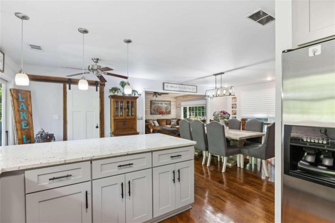
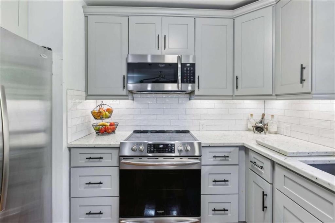
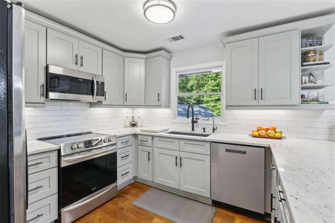
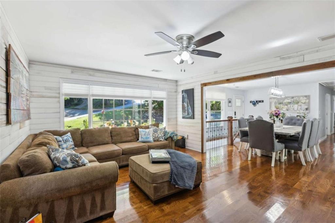
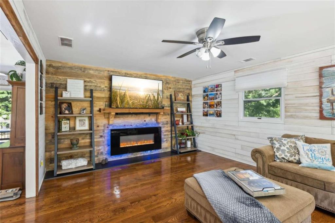
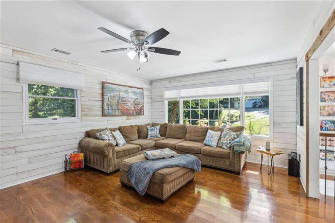
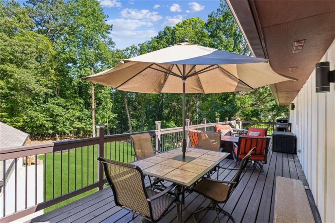
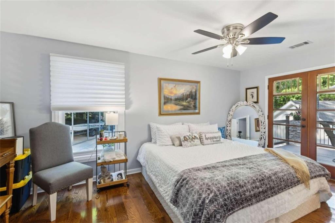
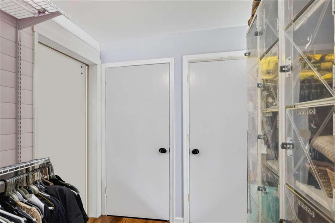
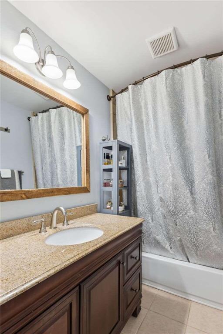
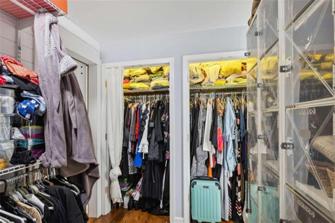
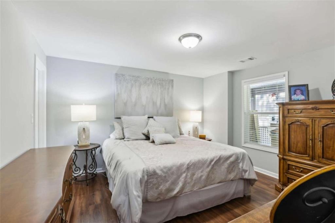
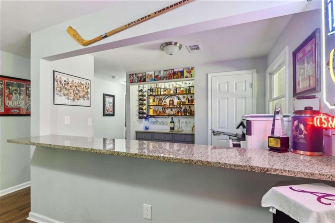
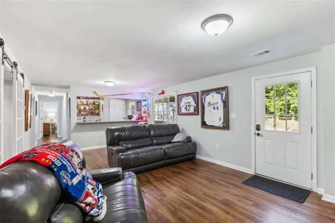
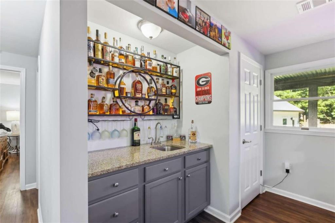
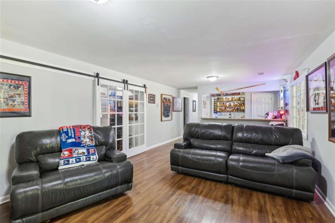
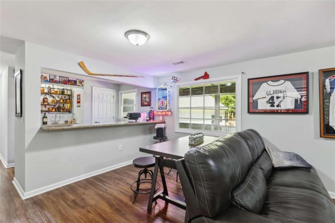
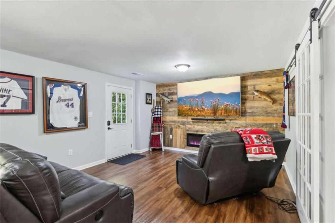
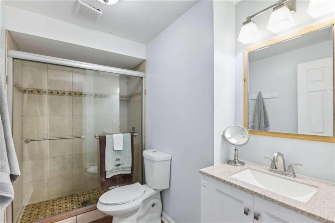
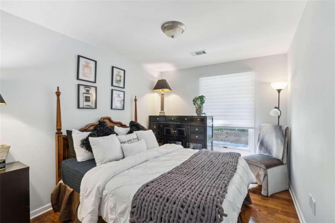
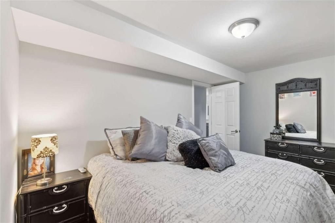
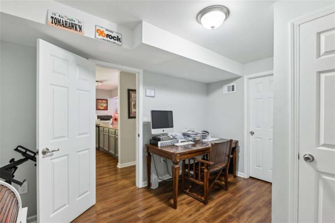
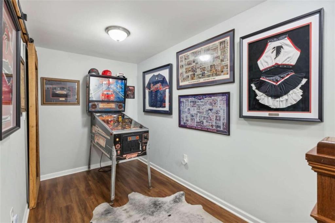
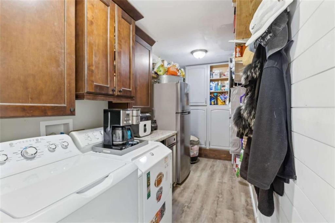
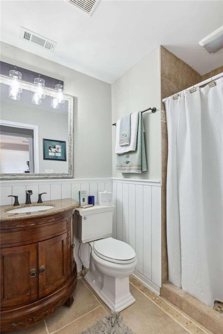
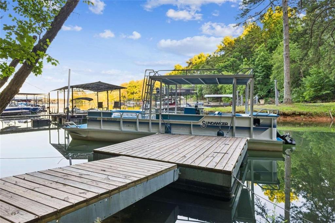
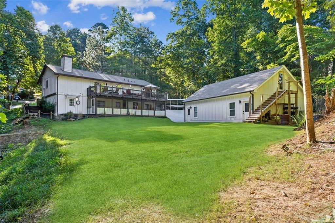
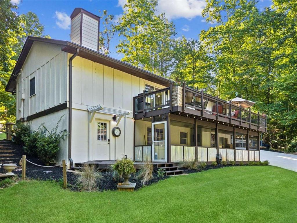
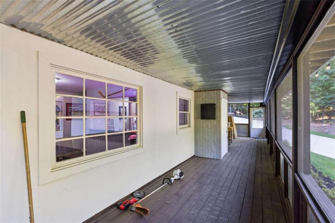
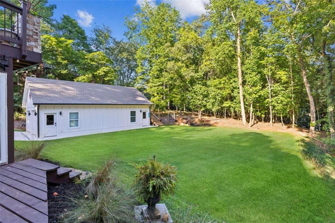
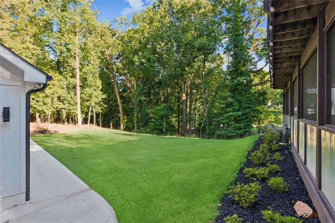
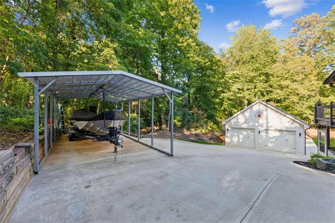
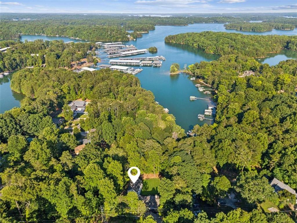
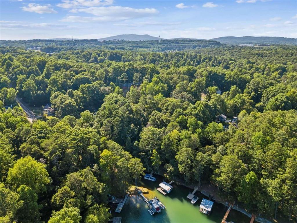
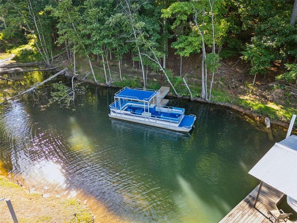
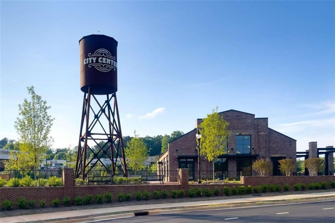
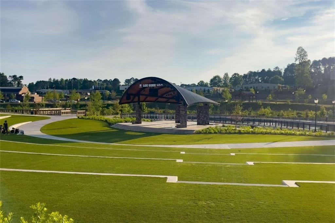
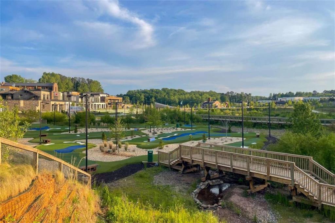
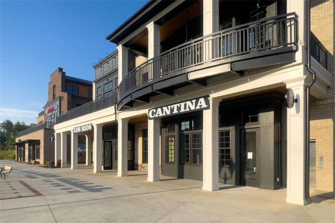
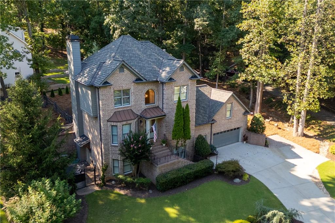
 MLS# 405506296
MLS# 405506296 