Viewing Listing MLS# 391063473
Atlanta, GA 30306
- 7Beds
- 7Full Baths
- 1Half Baths
- N/A SqFt
- 2013Year Built
- 0.23Acres
- MLS# 391063473
- Residential
- Single Family Residence
- Active
- Approx Time on Market4 months, 9 days
- AreaN/A
- CountyFulton - GA
- Subdivision None
Overview
Discover unparalleled elegance and unique design in this meticulously crafted 7-bedroom, 7.5-bathroom Virginia-Highland estate, offering the ultimate in luxurious living and grand entertaining. The main house features an exquisite array of en-suite bedrooms: one on the main level, three on the upper level including a primary suite with a kitchenette, sitting room, two spacious closets, and a dedicated laundry area two on the terrace level that has a full kitchen, and a guest house with its own kitchenette. Just steps from Piedmont Park, Beltline, Botanical Garden, Virginia-Highland Elementary and Midtown High School, your future home is perfectly located for the best that Midtown/Virgina-Highland has to offer. Every detail of this home speaks to high-quality construction and thoughtful design. The windows are made from double-pane automobile glass, ensuring both durability and sound insulation, while solid wood doors and extensive wood trim, totaling 4.5 linear miles, add a touch of timeless elegance. The walls and floors are insulated for sound, creating a peaceful and serene environment throughout. A state-of-the-art filtered water system ensures purity and convenience. The gourmet kitchen is a chef's dream, featuring two Miele refrigerators, two sinks, a Wolf range with six burners, grill and double oven, and two Meile soundless dishwashers. This culinary haven is perfect for both everyday meals and grand entertaining. The home is adorned with luxurious touches such as two crystal chandeliers, four marble fireplaces, and select oak flooring throughout, emphasizing the estate's commitment to elegance and sophistication. Parking is ample, with a two-car garage and off-street parking for up to six cars. The wrought iron fencing and gates not only provide privacy but also add to the home's stately appearance. The main level boasts 11'3"" ceilings, while the upper and terrace levels feature 10' ceilings, creating a sense of grandeur and spaciousness. The guest house is equally impressive with cathedral ceilings, a full bath, a fireplace, and a convection oven in the kitchenette. Convenience and functionality are seamlessly integrated into the design with four laundry areas, a roof installed in 2020 with a 50+ year lifespan, three 60-gallon energy-efficient water heaters, built-in closets and bookcases, and preparations for both a generator and EV charger. The Emtek door hardware and a wired security system further enhance the estate's appeal. Entertainment is at the forefront with a Control 4 automated system featuring speakers mounted throughout the house and on the outdoor patios, and three rooms equipped with 5.1 surround sound speakers. The exterior is complemented by two retractable awnings, perfect for enjoying the meticulously landscaped grounds. This estate is a harmonious blend of luxury, comfort, and unique design, making it an unparalleled offering in the market. Schedule your private tour today to experience the grandeur and elegance of this unique property firsthand.
Association Fees / Info
Hoa: No
Community Features: Dog Park, Gated, Near Beltline, Near Public Transport, Near Schools, Near Shopping, Near Trails/Greenway, Park, Playground, Pool, Restaurant, Sidewalks
Bathroom Info
Main Bathroom Level: 2
Halfbaths: 1
Total Baths: 8.00
Fullbaths: 7
Room Bedroom Features: Other
Bedroom Info
Beds: 7
Building Info
Habitable Residence: No
Business Info
Equipment: None
Exterior Features
Fence: Back Yard, Front Yard, Privacy, Wrought Iron
Patio and Porch: Deck, Patio, Side Porch
Exterior Features: Awning(s), Balcony, Private Entrance, Private Yard, Rear Stairs
Road Surface Type: Asphalt
Pool Private: No
County: Fulton - GA
Acres: 0.23
Pool Desc: None
Fees / Restrictions
Financial
Original Price: $2,650,000
Owner Financing: No
Garage / Parking
Parking Features: Driveway, Garage, Garage Door Opener, Garage Faces Rear, Level Driveway
Green / Env Info
Green Energy Generation: None
Handicap
Accessibility Features: None
Interior Features
Security Ftr: Carbon Monoxide Detector(s), Fire Alarm, Secured Garage/Parking, Security Gate, Security Service, Smoke Detector(s)
Fireplace Features: Basement, Gas Starter, Glass Doors, Living Room, Other Room
Levels: Three Or More
Appliances: Dishwasher, Disposal, Double Oven, Dryer, Gas Range, Microwave, Range Hood, Refrigerator, Self Cleaning Oven, Washer
Laundry Features: In Basement, In Bathroom, Lower Level, Main Level
Interior Features: Bookcases, Disappearing Attic Stairs, Double Vanity, Entrance Foyer, High Ceilings 10 ft Main, High Ceilings 10 ft Upper, High Ceilings 10 ft Lower, High Speed Internet, Permanent Attic Stairs, Smart Home, Walk-In Closet(s)
Flooring: Ceramic Tile, Hardwood
Spa Features: None
Lot Info
Lot Size Source: Public Records
Lot Features: Corner Lot
Misc
Property Attached: No
Home Warranty: No
Open House
Other
Other Structures: Carriage House,Garage(s)
Property Info
Construction Materials: Brick, Brick 4 Sides
Year Built: 2,013
Builders Name: Mike Breen Construction
Property Condition: Resale
Roof: Composition
Property Type: Residential Detached
Style: European
Rental Info
Land Lease: No
Room Info
Kitchen Features: Breakfast Bar, Stone Counters, View to Family Room
Room Master Bathroom Features: Double Vanity,Shower Only
Room Dining Room Features: Open Concept,Seats 12+
Special Features
Green Features: Lighting, Water Heater
Special Listing Conditions: None
Special Circumstances: Owner/Agent
Sqft Info
Building Area Total: 6300
Building Area Source: Owner
Tax Info
Tax Amount Annual: 31000
Tax Year: 2,024
Tax Parcel Letter: 17-0054-0002-037-9
Unit Info
Utilities / Hvac
Cool System: Central Air, Electric
Electric: 220 Volts
Heating: Central, Forced Air, Hot Water, Zoned
Utilities: Other
Sewer: Public Sewer
Waterfront / Water
Water Body Name: None
Water Source: Public
Waterfront Features: None
Directions
GPSListing Provided courtesy of Harry Norman Realtors
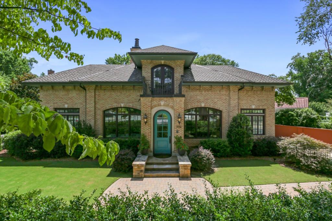
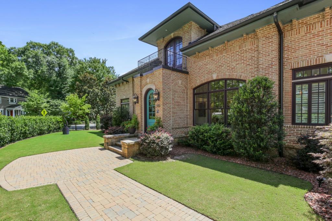
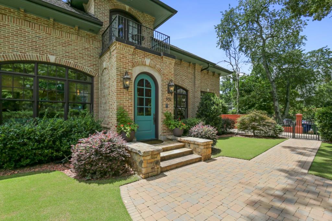
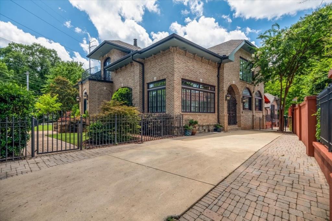
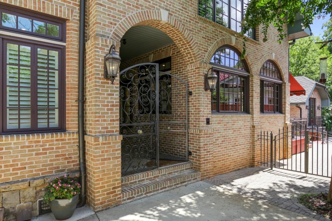
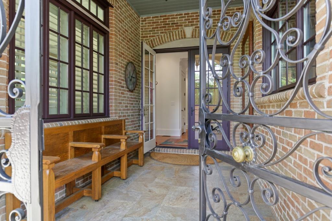
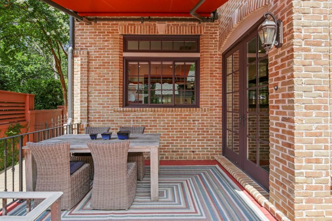
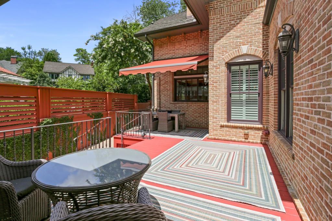
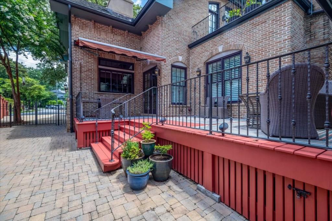
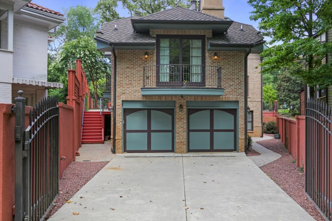
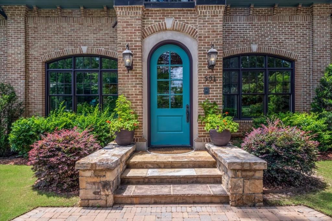
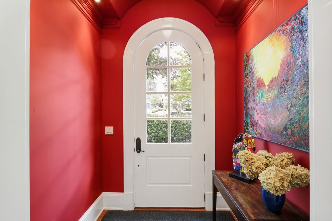
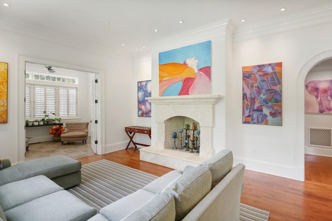
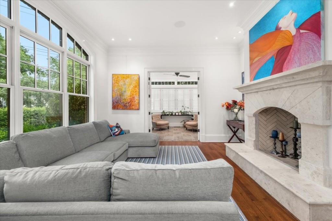
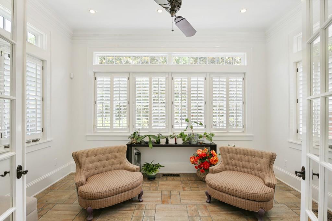
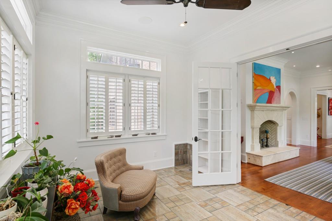
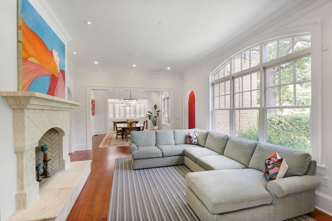
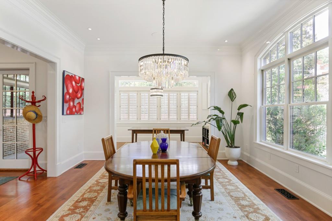
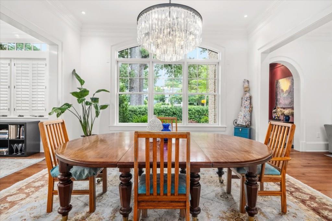
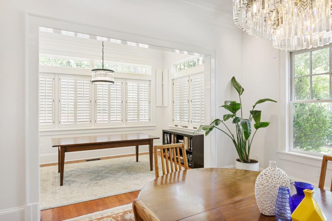
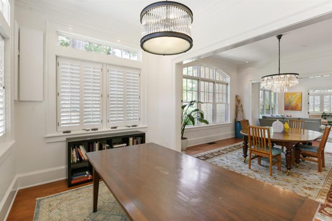
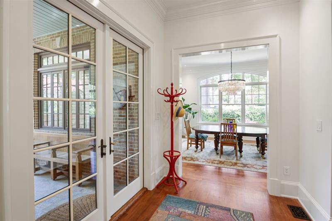
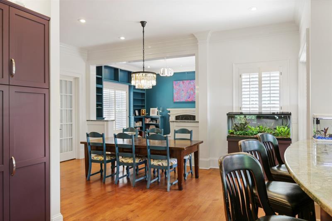
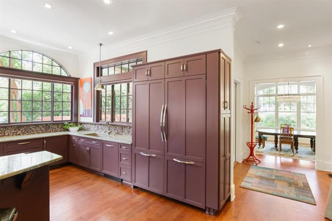
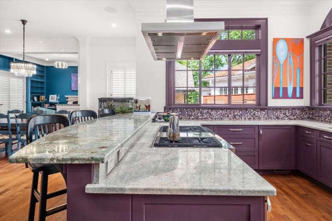
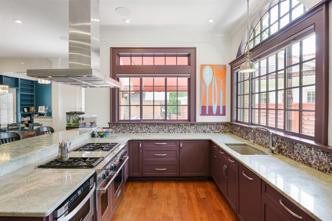
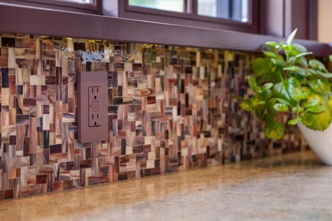
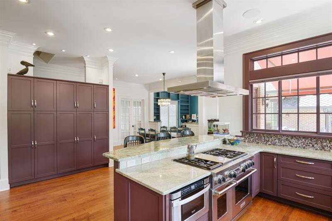
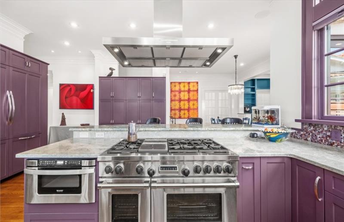
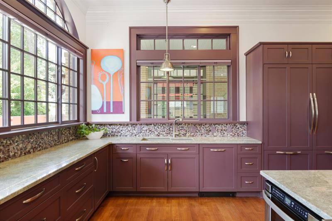
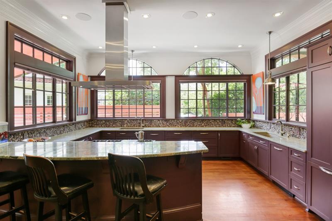
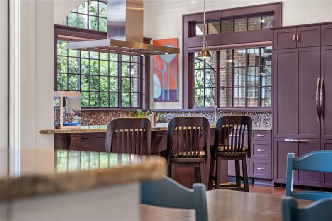
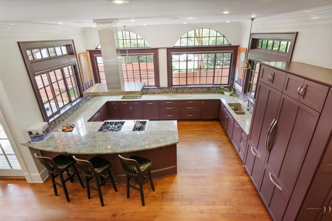
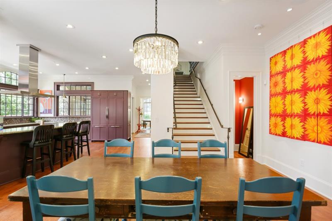
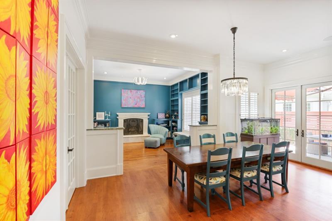
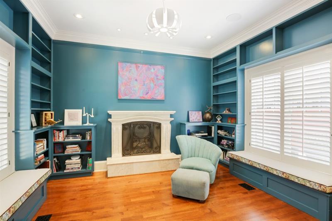
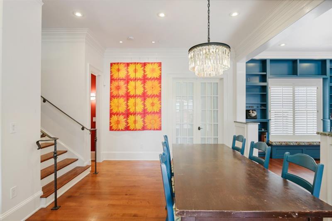
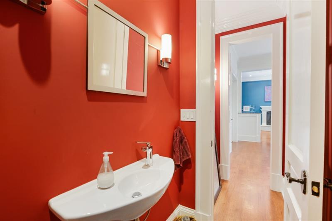
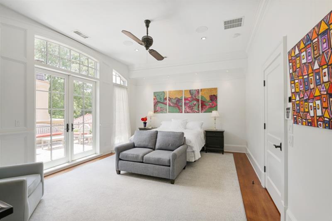
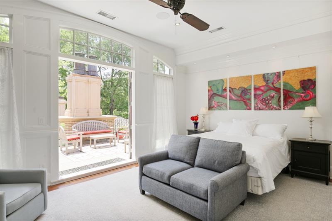
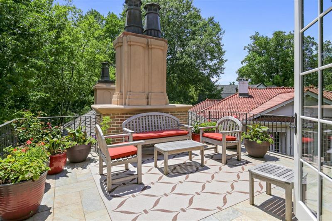
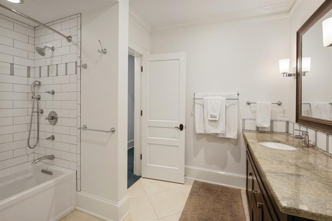
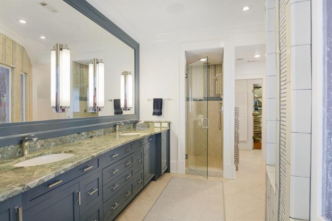
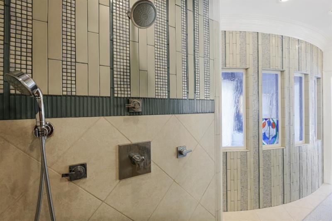
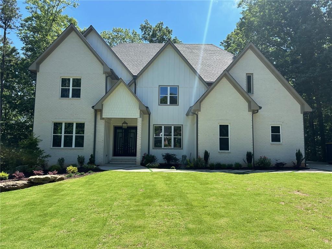
 MLS# 390921506
MLS# 390921506