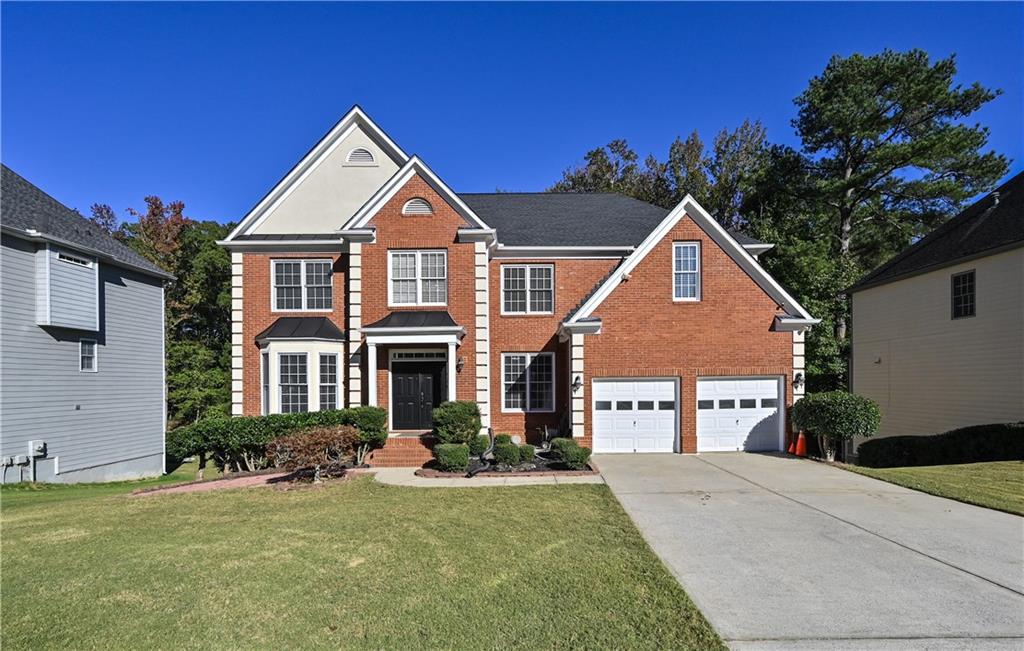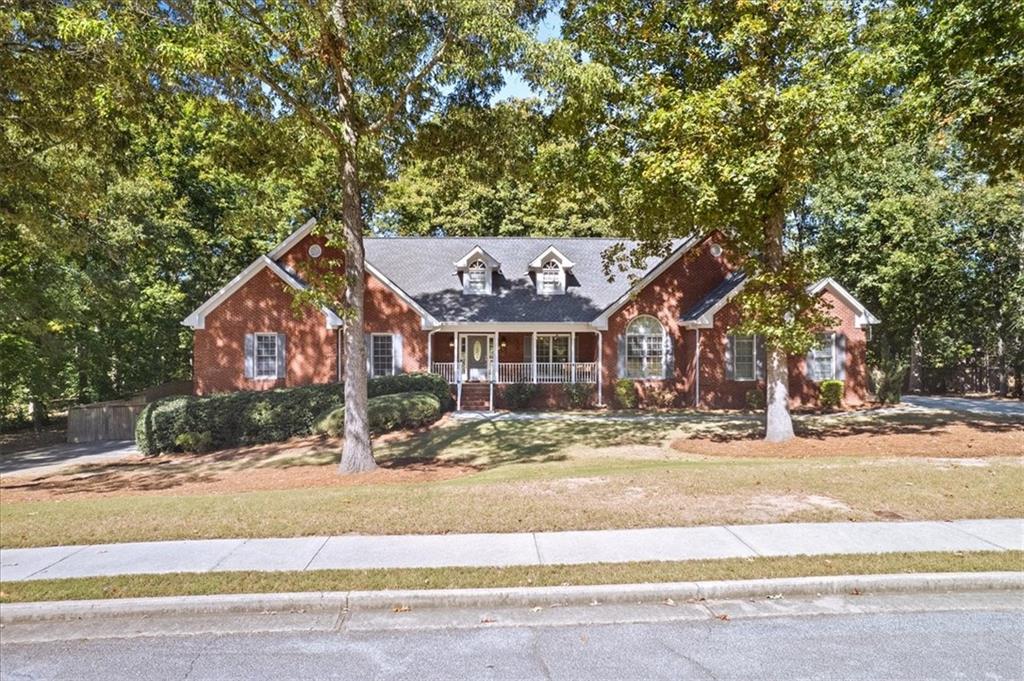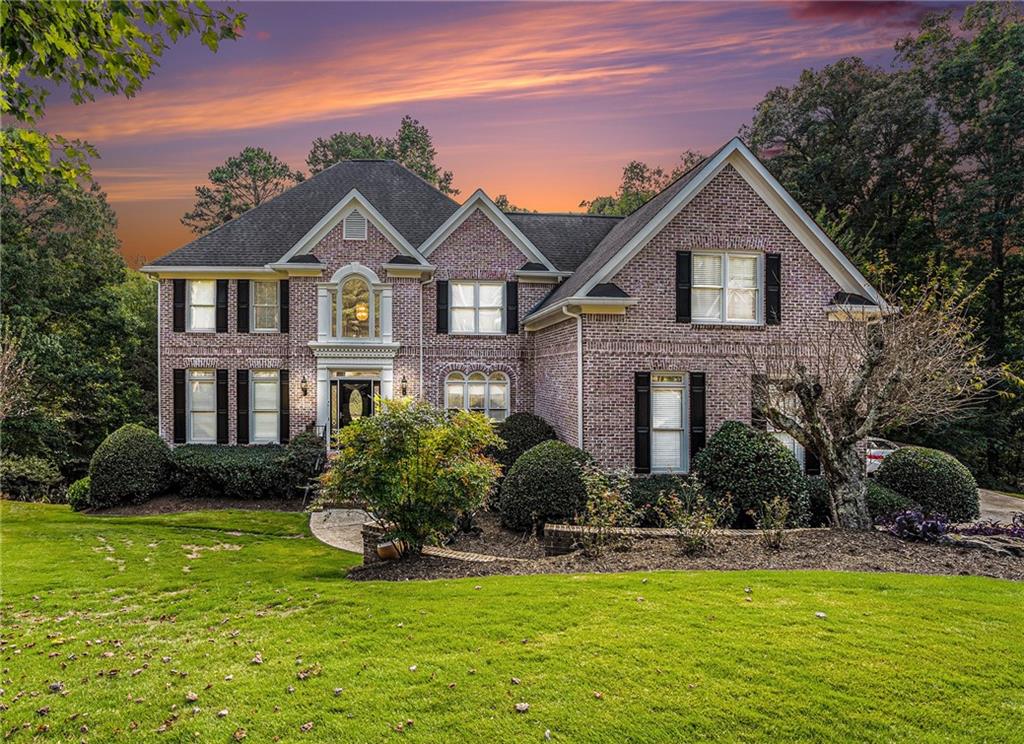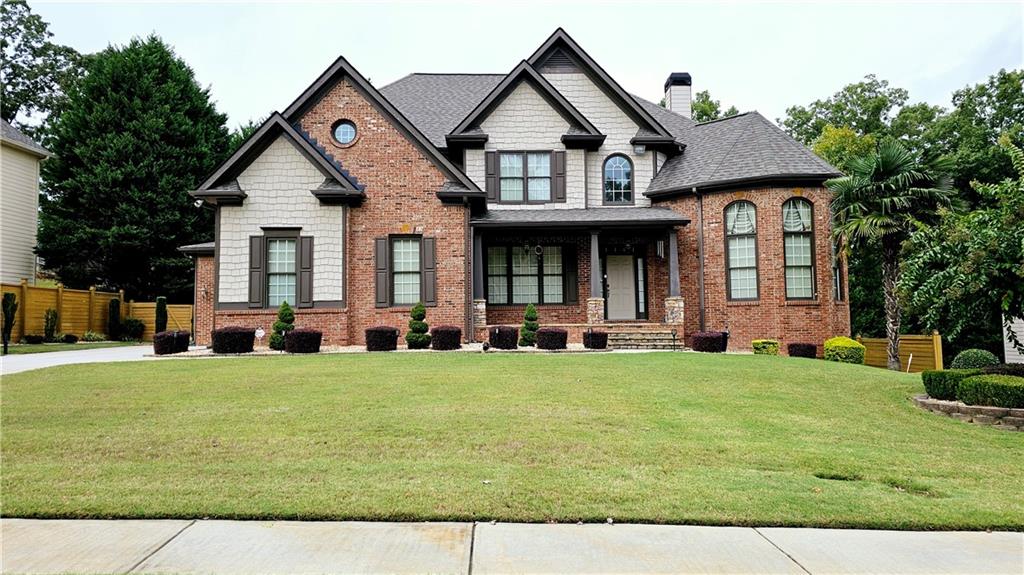Viewing Listing MLS# 391061316
Lawrenceville, GA 30043
- 5Beds
- 4Full Baths
- 1Half Baths
- N/A SqFt
- 2006Year Built
- 0.73Acres
- MLS# 391061316
- Residential
- Single Family Residence
- Active
- Approx Time on Market4 months, 6 days
- AreaN/A
- CountyGwinnett - GA
- Subdivision Southampton At Springbrook
Overview
Welcome to your dream home! This luxurious 5-bedroom, 4.5-bathroom home, built in 2006, offers 4,389 sqft of elegant living space. As you step through the inviting front entrance, you're greeted by a warm and welcoming atmosphere. The main level features a full bedroom and bath, perfect for guests, along with a cozy living room filled with natural light. The well-appointed kitchen includes modern appliances and a generous center island. Upstairs, the master suite is a retreat with a luxurious en-suite bathroom. Enjoy the beautifully landscaped yard and community amenities. Conveniently located near top-rated schools, parks, shopping, and dining, this home perfectly blends comfort, convenience, and style. Act fast - As a gift to truly make this your own, you have the option to select your own paint colors fully covered by the seller. Seller may also provide credits for allowable buyer costs with a full price offer. Schedule your private tour today and start creating memories in this timeless and modern dream home!
Association Fees / Info
Hoa: Yes
Hoa Fees Frequency: Annually
Hoa Fees: 200
Community Features: Street Lights
Bathroom Info
Main Bathroom Level: 1
Halfbaths: 1
Total Baths: 5.00
Fullbaths: 4
Room Bedroom Features: Oversized Master, Sitting Room
Bedroom Info
Beds: 5
Building Info
Habitable Residence: No
Business Info
Equipment: None
Exterior Features
Fence: None
Patio and Porch: Covered, Patio, Rear Porch, Screened
Exterior Features: Other
Road Surface Type: Other
Pool Private: No
County: Gwinnett - GA
Acres: 0.73
Pool Desc: None
Fees / Restrictions
Financial
Original Price: $780,000
Owner Financing: No
Garage / Parking
Parking Features: Garage, Garage Faces Side, Level Driveway
Green / Env Info
Green Energy Generation: None
Handicap
Accessibility Features: None
Interior Features
Security Ftr: None
Fireplace Features: Family Room, Gas Log, Gas Starter, Master Bedroom
Levels: Two
Appliances: Dishwasher, Disposal, Double Oven, Dryer, Microwave, Refrigerator, Washer
Laundry Features: Laundry Room, Sink, Upper Level
Interior Features: Bookcases, Coffered Ceiling(s), Crown Molding, Disappearing Attic Stairs, Double Vanity, Entrance Foyer, High Ceilings 10 ft Main, His and Hers Closets, Tray Ceiling(s), Walk-In Closet(s), Other
Flooring: Carpet, Hardwood, Other
Spa Features: None
Lot Info
Lot Size Source: Public Records
Lot Features: Back Yard, Front Yard, Level, Sprinklers In Front, Sprinklers In Rear
Lot Size: 185x335x92x216
Misc
Property Attached: No
Home Warranty: No
Open House
Other
Other Structures: Shed(s)
Property Info
Construction Materials: Brick, Brick 3 Sides, Stucco
Year Built: 2,006
Property Condition: Resale
Roof: Composition, Shingle
Property Type: Residential Detached
Style: Traditional
Rental Info
Land Lease: No
Room Info
Kitchen Features: Breakfast Bar, Cabinets Stain, Eat-in Kitchen, Kitchen Island, Pantry, Pantry Walk-In, Solid Surface Counters, View to Family Room
Room Master Bathroom Features: Separate His/Hers,Separate Tub/Shower,Soaking Tub,
Room Dining Room Features: Separate Dining Room
Special Features
Green Features: Lighting
Special Listing Conditions: None
Special Circumstances: None
Sqft Info
Building Area Total: 4389
Building Area Source: Owner
Tax Info
Tax Amount Annual: 7893
Tax Year: 2,023
Tax Parcel Letter: R7107-219
Unit Info
Utilities / Hvac
Cool System: Central Air, ENERGY STAR Qualified Equipment, Zoned
Electric: 110 Volts, 220 Volts in Laundry
Heating: ENERGY STAR Qualified Equipment, Forced Air, Zoned
Utilities: Electricity Available, Natural Gas Available, Sewer Available, Water Available
Sewer: Public Sewer
Waterfront / Water
Water Body Name: None
Water Source: Public
Waterfront Features: None
Directions
Please use GPS!Listing Provided courtesy of Orchard Brokerage Llc
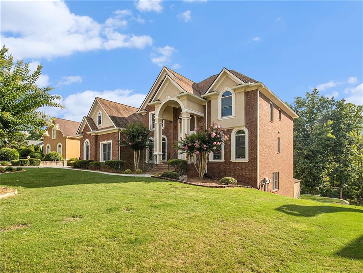
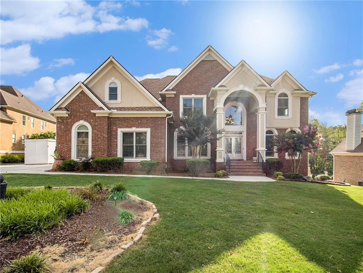
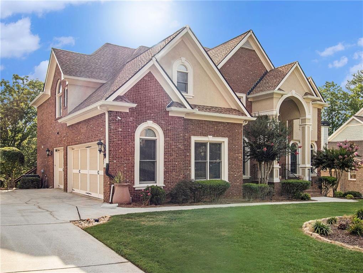
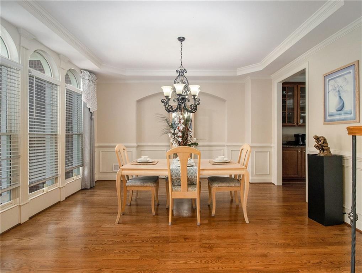
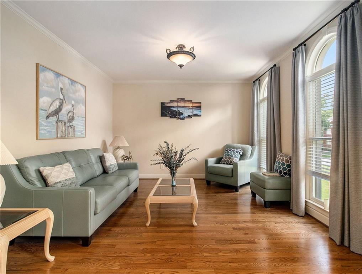
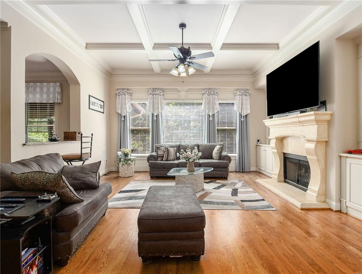
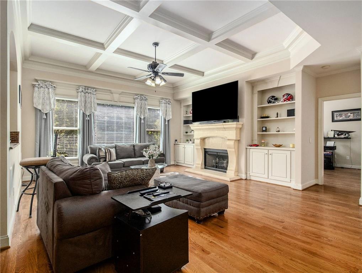
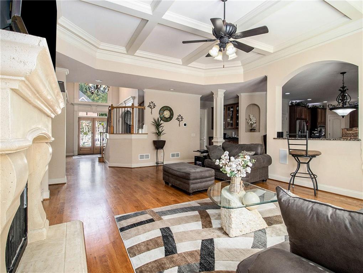
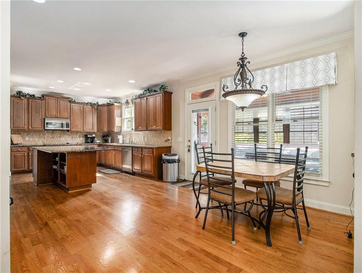
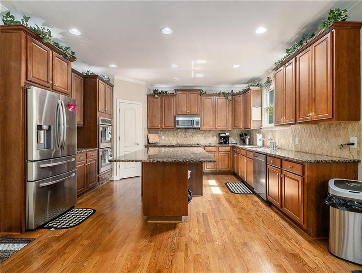
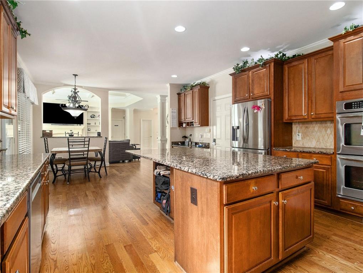
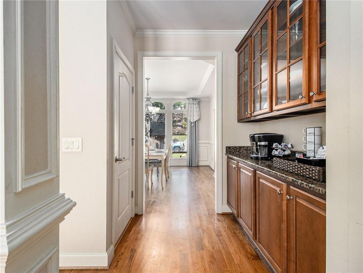
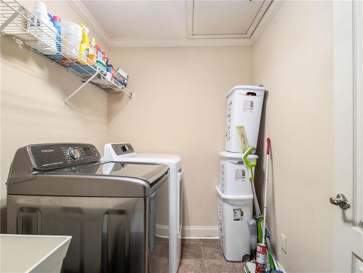
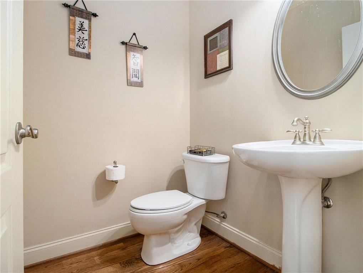
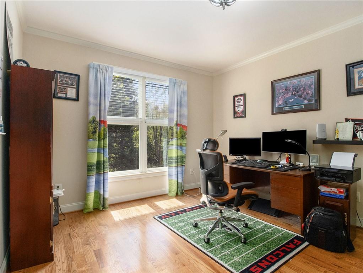
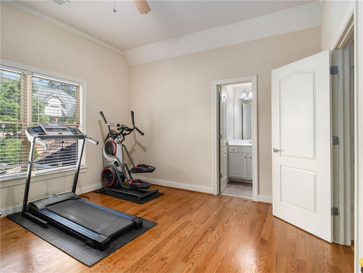
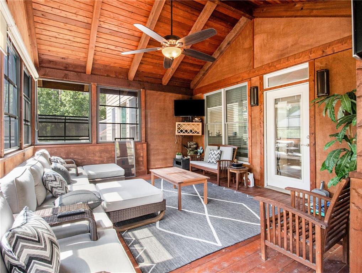
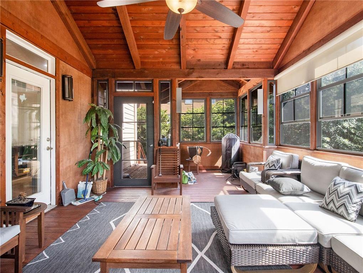
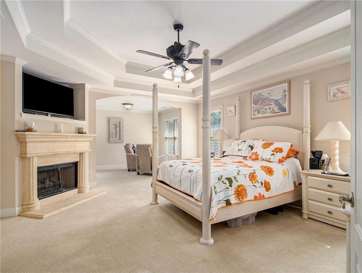
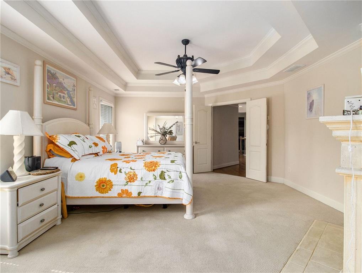
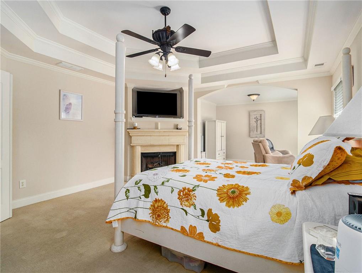
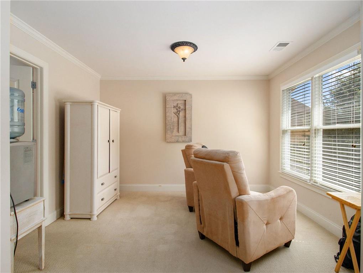
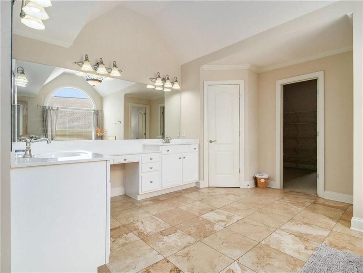
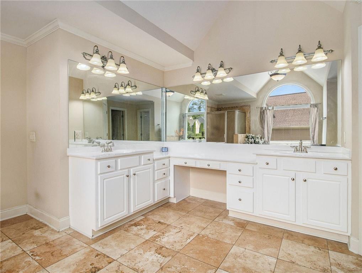
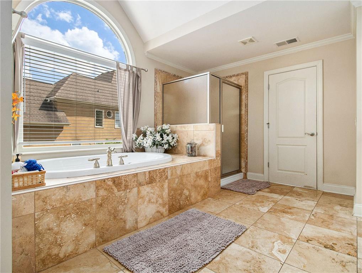
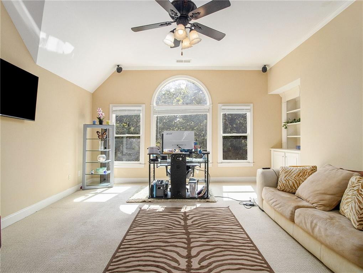
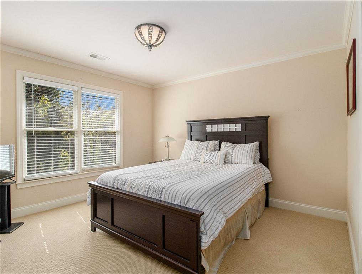
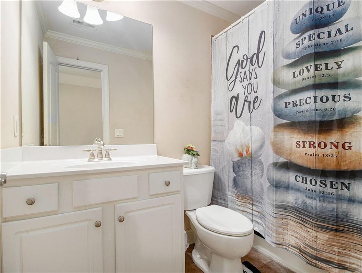
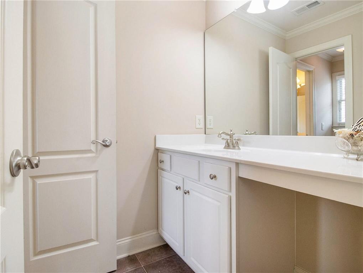
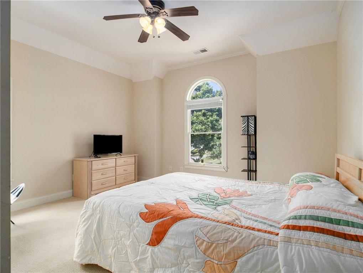
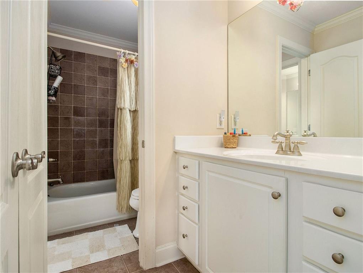
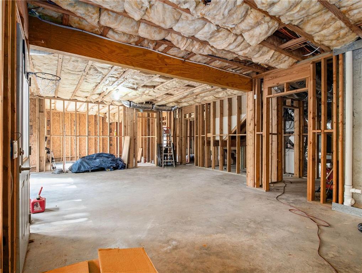
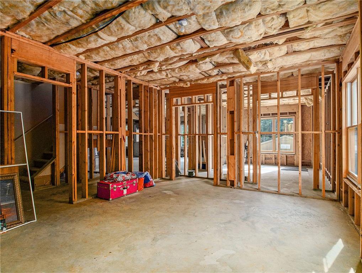
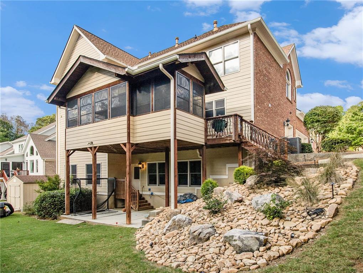
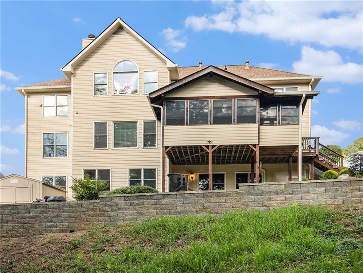
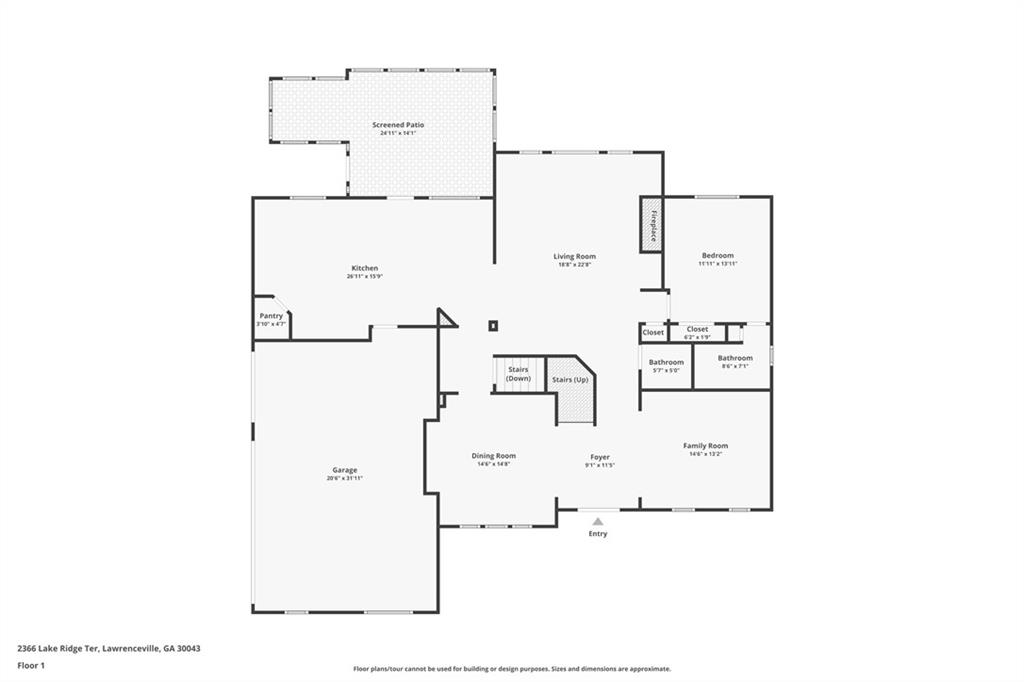
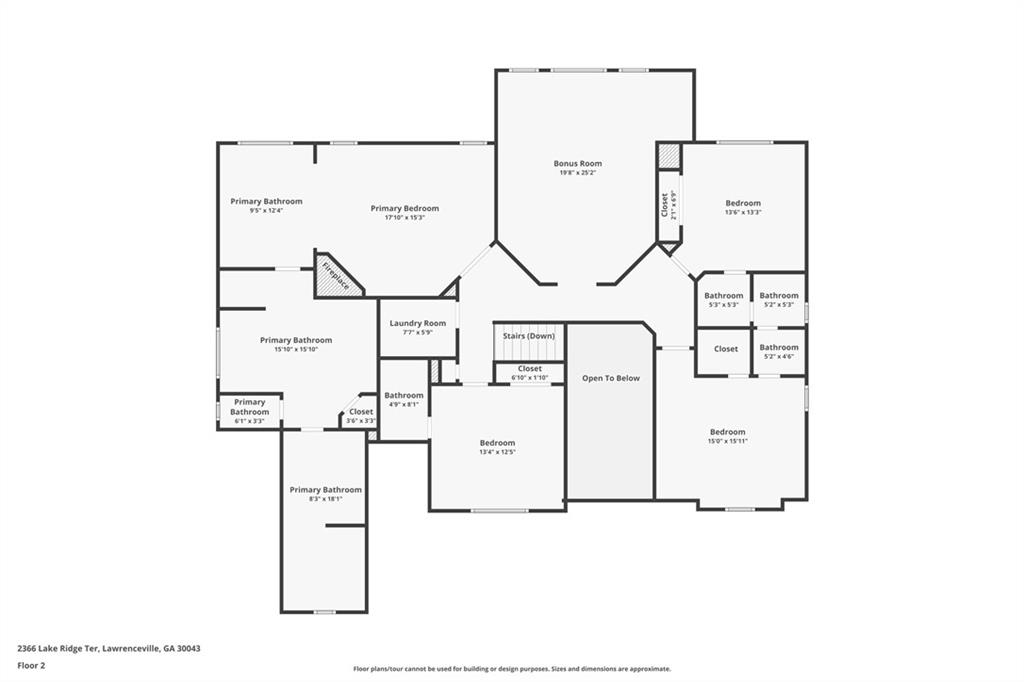
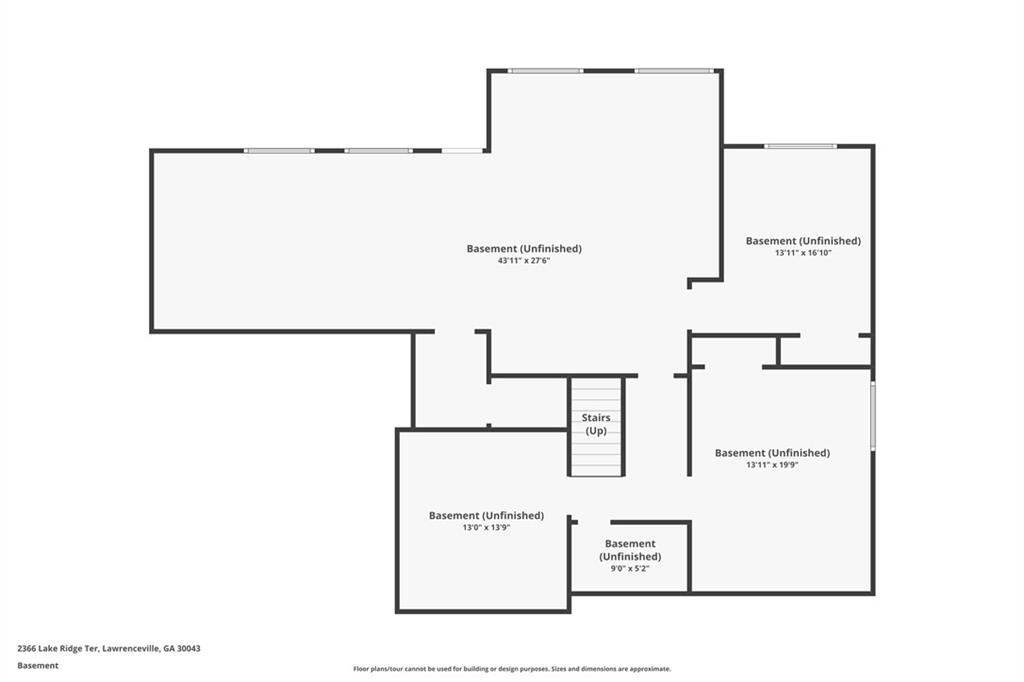
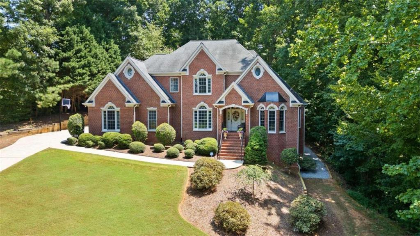
 MLS# 411051362
MLS# 411051362 