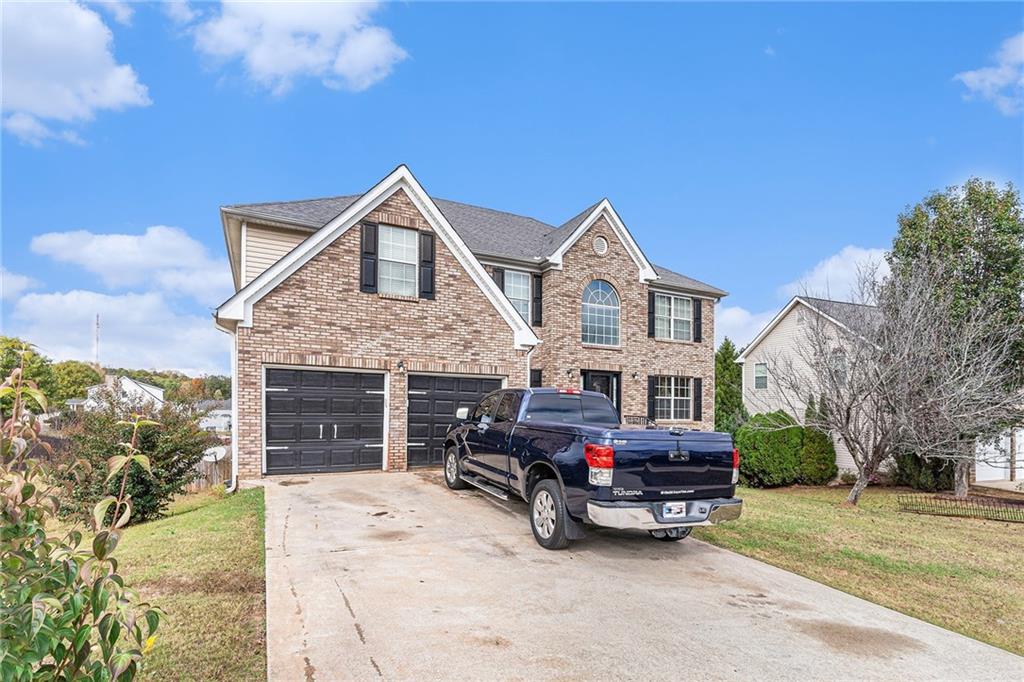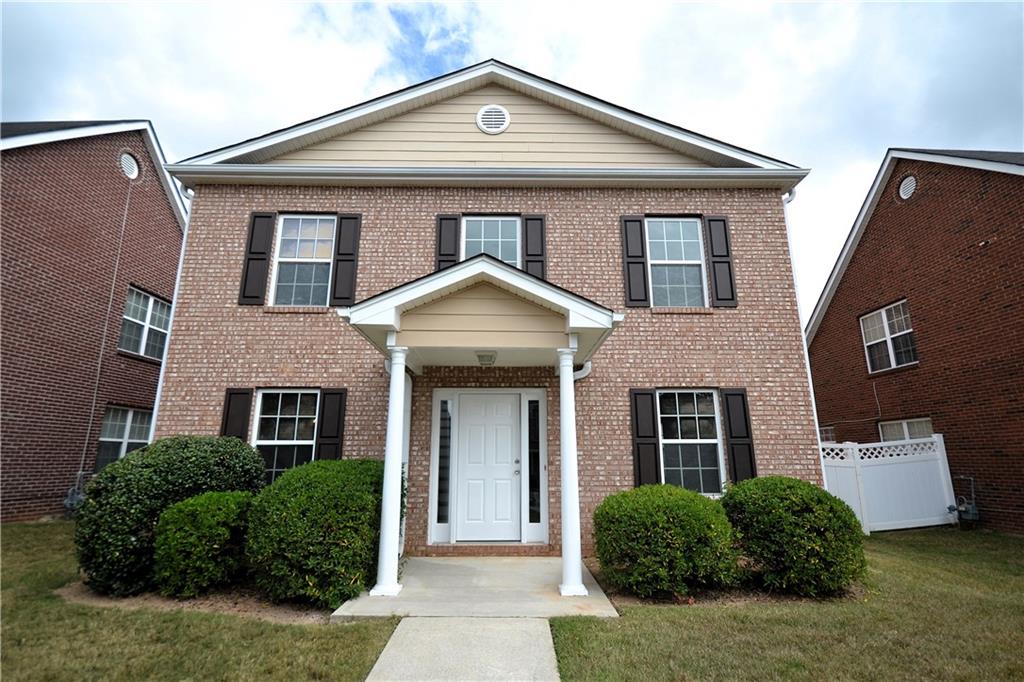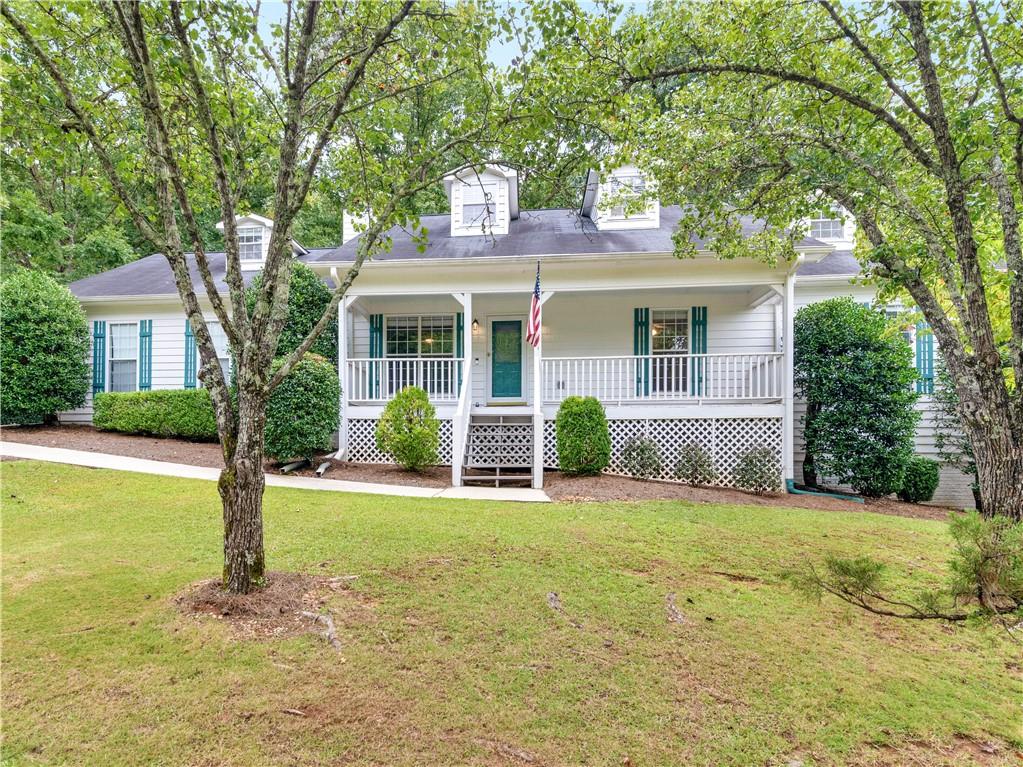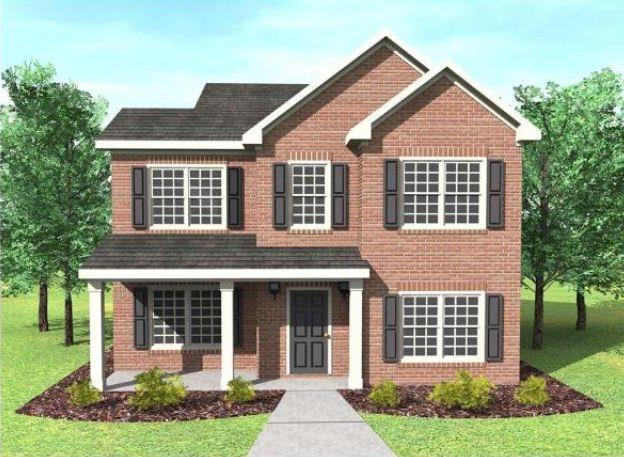Viewing Listing MLS# 391024230
Stockbridge, GA 30281
- 3Beds
- 2Full Baths
- N/AHalf Baths
- N/A SqFt
- 1996Year Built
- 0.35Acres
- MLS# 391024230
- Residential
- Single Family Residence
- Active
- Approx Time on Market4 months, 14 days
- AreaN/A
- CountyHenry - GA
- Subdivision Parkside
Overview
Location, Location, Location! This 3 bed, 2 bath home is located in the sought-after Parkside at Eagles Landing subdivision. Step inside the front door and you are immediately immersed in the open concept family room overlooking the eat-in kitchen and formal dining room. The master on main features a trey ceiling, his/her walk-in closets, and a dual fireplace for the bedroom and sitting area, just right for those chilly nights. The en suite has his/her sinks, with a separate tub and shower. There is also a huge bedroom upstairs which can double as an entertainment area or office. The home is in a fantastic school district, and sets in a cul-de-sac with a professionally landscaped front and backyards. In the backyard you will find a spacious area for entertaining friends and family; complete with a well-manicured yard, patio and lighted gazebo and an inviting in-ground swimming pool and privacy fence. Close to shopping, restaurants, and I-75.
Association Fees / Info
Hoa Fees: 375
Hoa: Yes
Hoa Fees Frequency: Semi-Annually
Hoa Fees: 375
Community Features: Homeowners Assoc, Near Schools, Near Shopping, Playground, Pool, Sidewalks, Street Lights
Hoa Fees Frequency: Annually
Association Fee Includes: Internet, Maintenance Grounds, Trash
Bathroom Info
Main Bathroom Level: 2
Total Baths: 2.00
Fullbaths: 2
Room Bedroom Features: Master on Main, Sitting Room
Bedroom Info
Beds: 3
Building Info
Habitable Residence: No
Business Info
Equipment: None
Exterior Features
Fence: Back Yard, Fenced
Patio and Porch: Patio
Exterior Features: Private Yard
Road Surface Type: Asphalt
Pool Private: No
County: Henry - GA
Acres: 0.35
Pool Desc: In Ground
Fees / Restrictions
Financial
Original Price: $385,000
Owner Financing: No
Garage / Parking
Parking Features: Garage, Garage Door Opener
Green / Env Info
Green Energy Generation: None
Handicap
Accessibility Features: None
Interior Features
Security Ftr: Fire Alarm, Smoke Detector(s)
Fireplace Features: Family Room, Master Bedroom
Levels: One and One Half
Appliances: Dishwasher, Disposal, Electric Cooktop, Electric Oven, Microwave, Refrigerator
Laundry Features: In Hall, Main Level
Interior Features: Beamed Ceilings, Bookcases, Disappearing Attic Stairs, Double Vanity, Entrance Foyer, High Ceilings, High Ceilings 9 ft Lower, High Ceilings 9 ft Main, High Speed Internet, His and Hers Closets, Open Floorplan, Walk-In Closet(s)
Flooring: Carpet, Ceramic Tile, Laminate
Spa Features: None
Lot Info
Lot Size Source: Assessor
Lot Features: Other, Sidewalk, Street Lights
Lot Size: 15456
Misc
Property Attached: No
Home Warranty: No
Open House
Other
Other Structures: Gazebo
Property Info
Construction Materials: Stucco, Vinyl Siding
Year Built: 1,996
Property Condition: Resale
Roof: Composition
Property Type: Residential Detached
Style: Mid-Century Modern, Modern, Other
Rental Info
Land Lease: No
Room Info
Kitchen Features: Breakfast Bar, Cabinets White, Eat-in Kitchen, Pantry Walk-In, Stone Counters, View to Family Room
Room Master Bathroom Features: Double Vanity,Separate His/Hers,Separate Tub/Showe
Room Dining Room Features: Open Concept,Separate Dining Room
Special Features
Green Features: None
Special Listing Conditions: None
Special Circumstances: None
Sqft Info
Building Area Total: 2118
Building Area Source: Other
Tax Info
Tax Amount Annual: 5349
Tax Year: 2,023
Tax Parcel Letter: 070B01128000
Unit Info
Utilities / Hvac
Cool System: Central Air
Electric: 220 Volts
Heating: Central
Utilities: Cable Available, Electricity Available, Natural Gas Available, Phone Available, Sewer Available, Underground Utilities, Water Available
Sewer: Public Sewer
Waterfront / Water
Water Body Name: None
Water Source: Public
Waterfront Features: None
Directions
From I-75 S, Exit 224 to Hudson Bridge Rd, Turn left, to right into Parkside at Eagles Landing subdivision to Southerness Court.Listing Provided courtesy of Just Imagine Realty
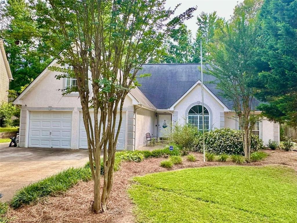
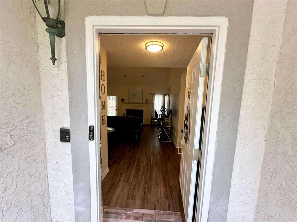
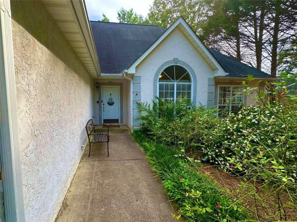
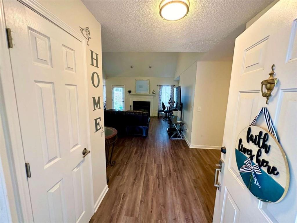
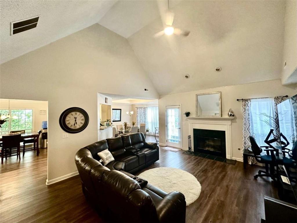
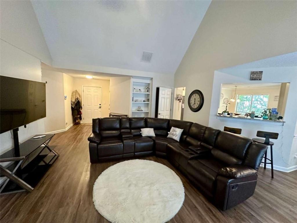
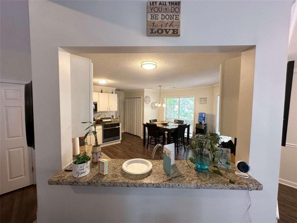
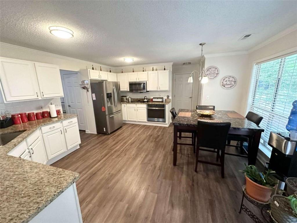
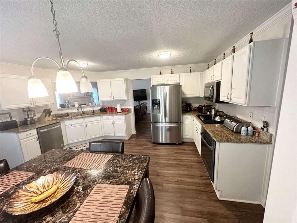
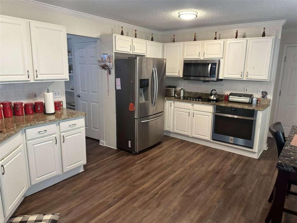
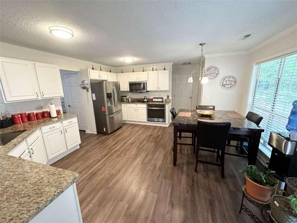
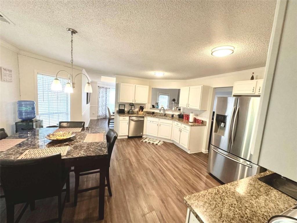
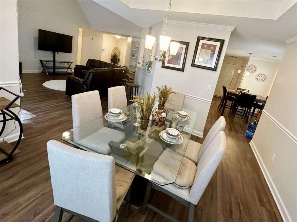
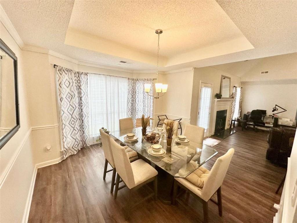
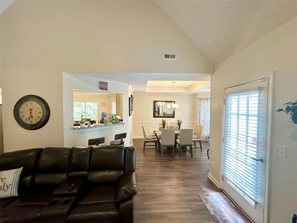
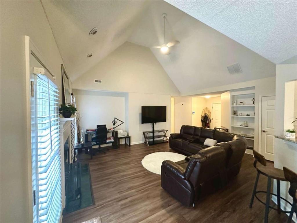
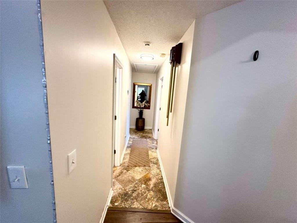
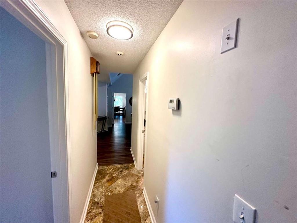
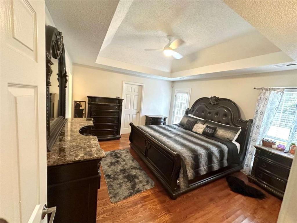
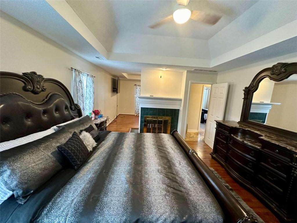
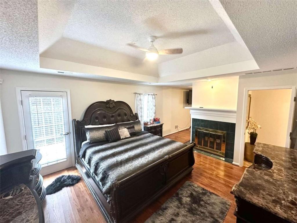
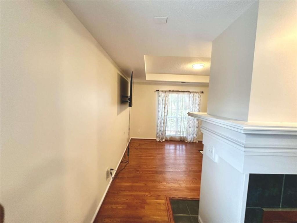
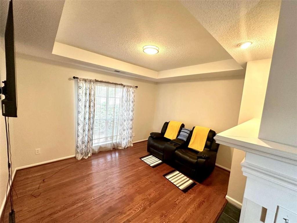
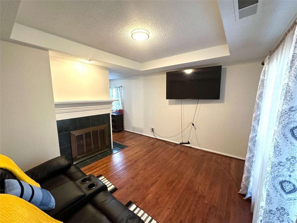
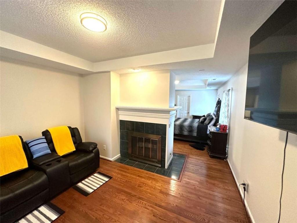
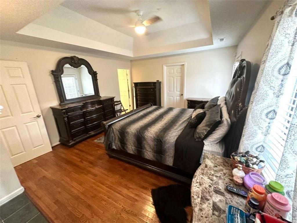
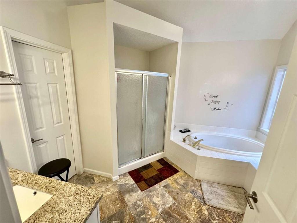
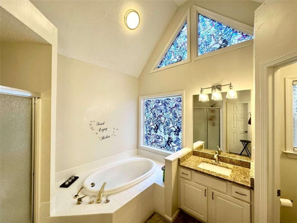
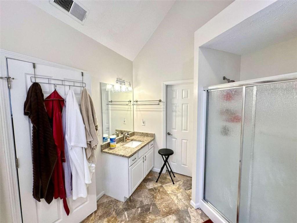
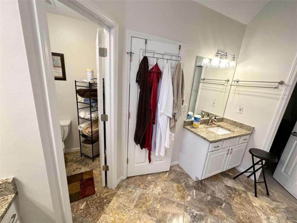
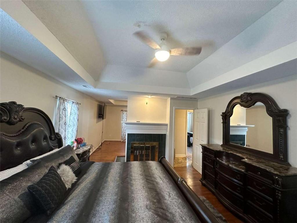
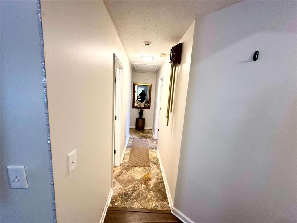
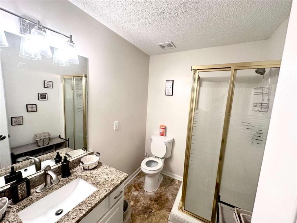
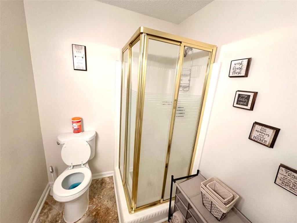
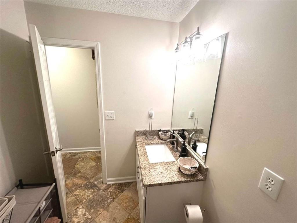
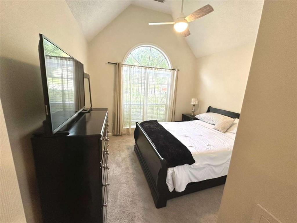
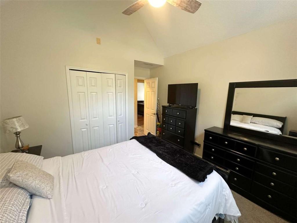
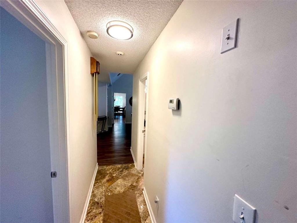
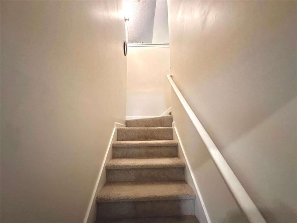
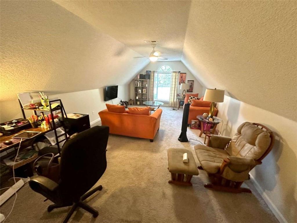
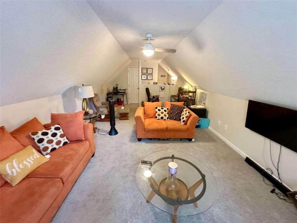
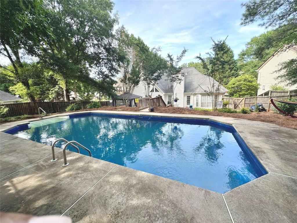
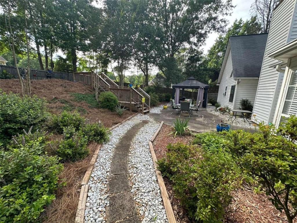
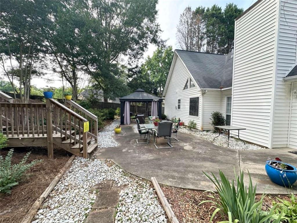
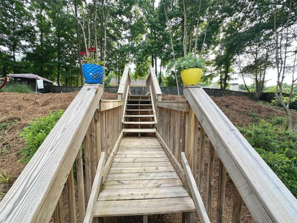
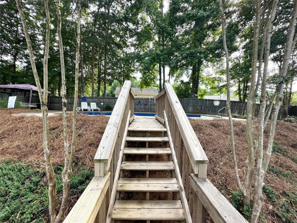
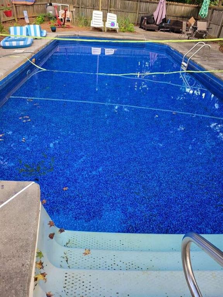
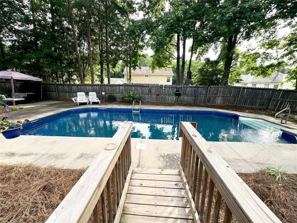
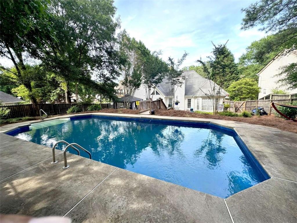
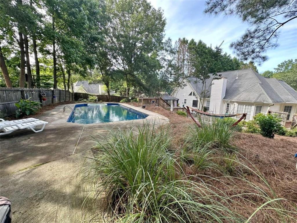
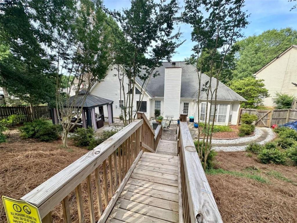
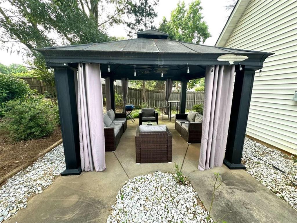
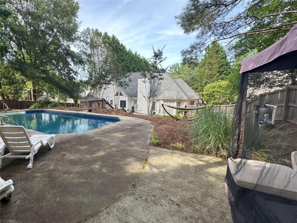
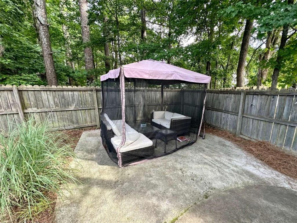
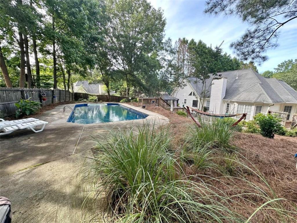
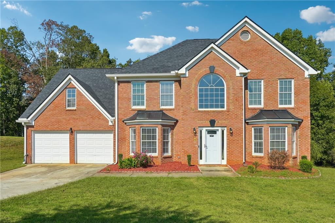
 MLS# 411337966
MLS# 411337966 