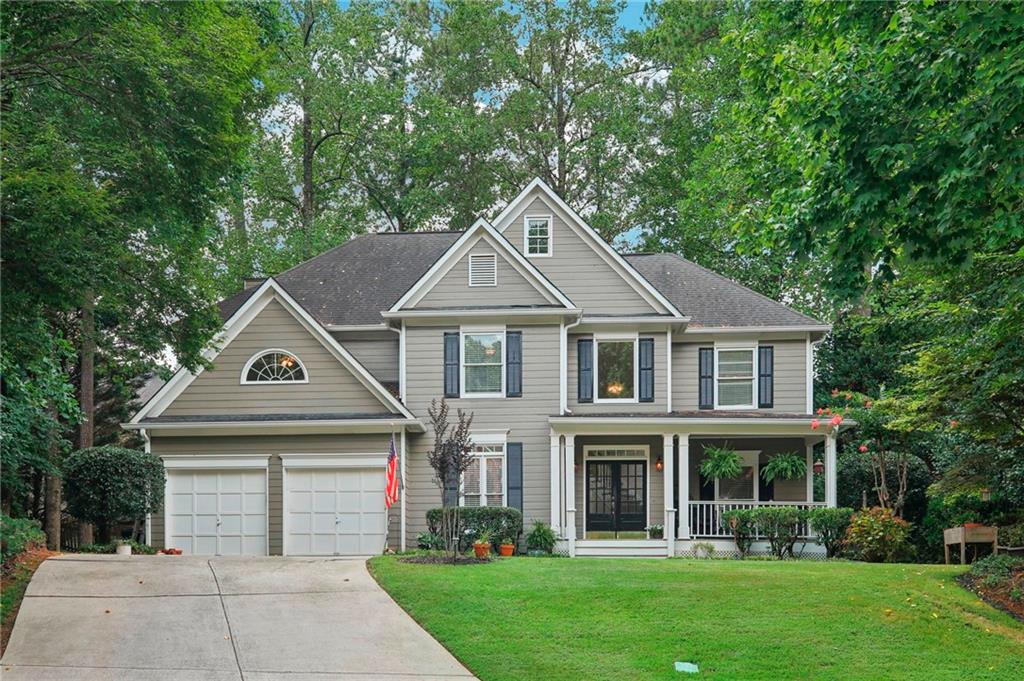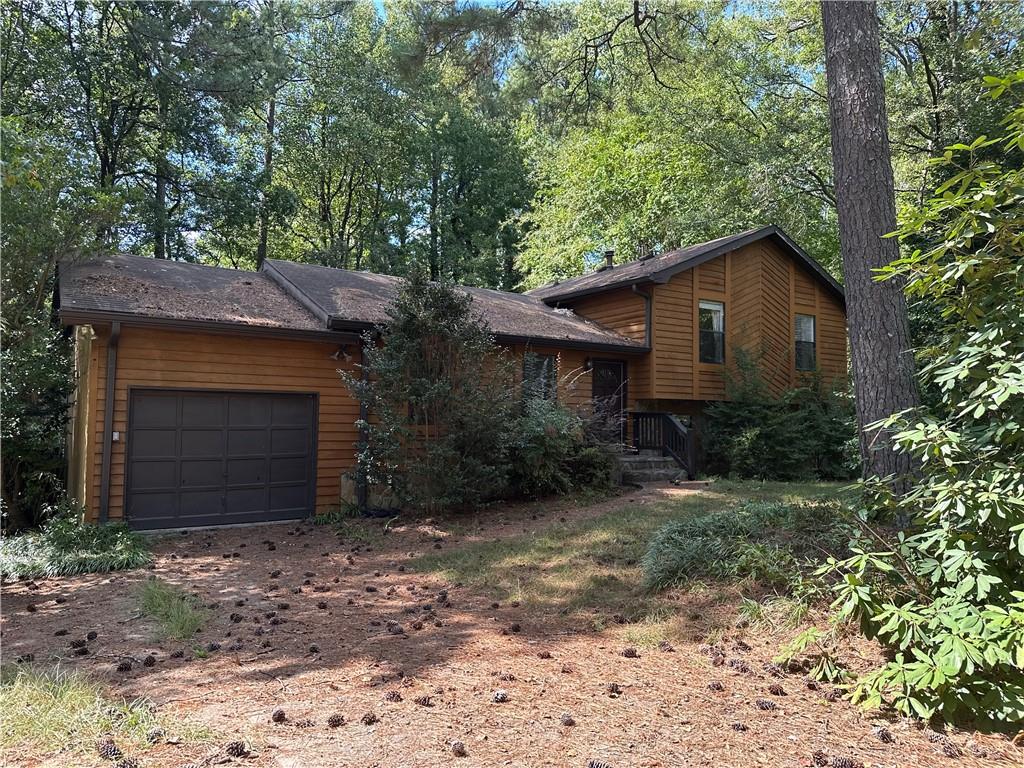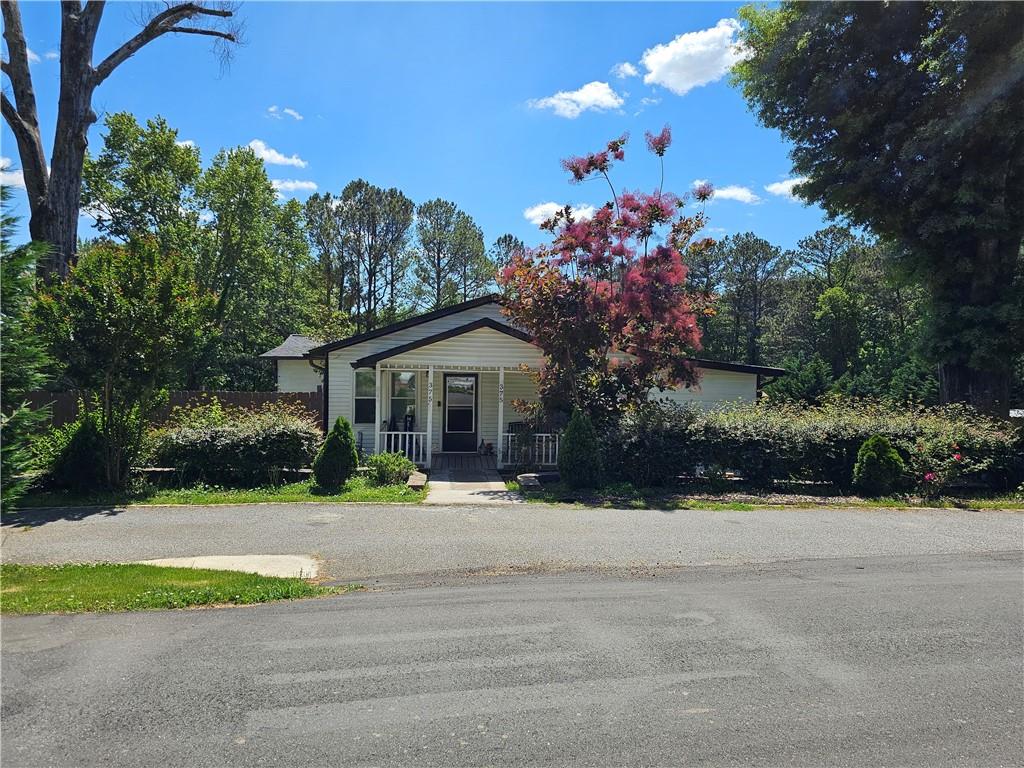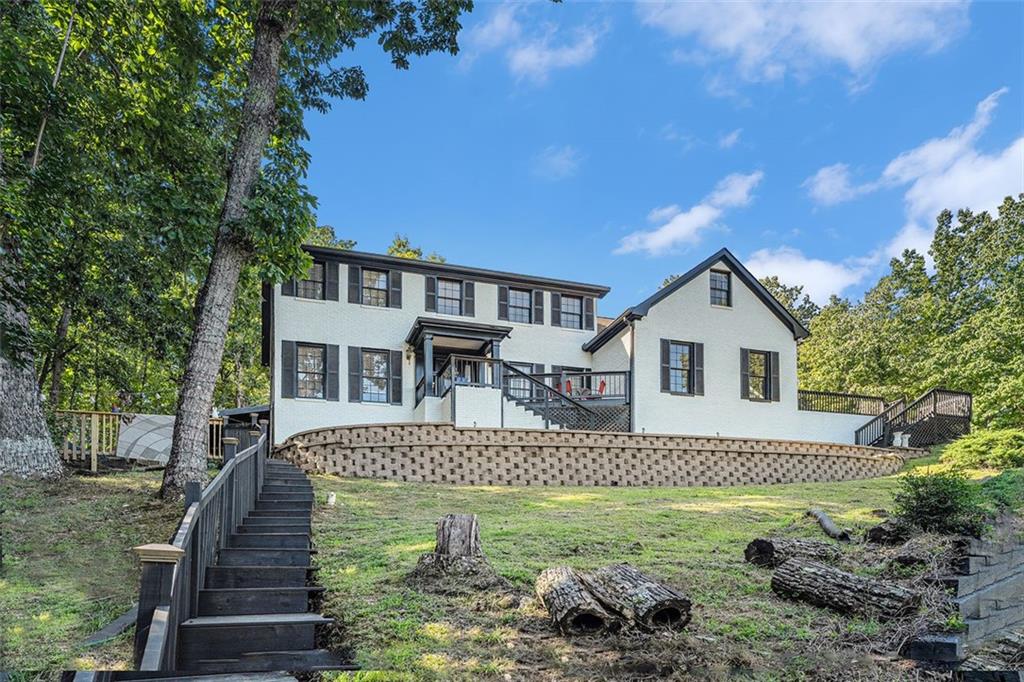Viewing Listing MLS# 391015751
Alpharetta, GA 30005
- 4Beds
- 2Full Baths
- 1Half Baths
- N/A SqFt
- 1997Year Built
- 0.27Acres
- MLS# 391015751
- Residential
- Single Family Residence
- Active
- Approx Time on Market2 months, 23 days
- AreaN/A
- CountyFulton - GA
- Subdivision Wellington
Overview
**Preferred lender offering 14k in down payment assistance with no payback**This beautiful EAST FACING home offers plenty of space, with 4 bedrooms and 2.5 bathrooms. Preparing meals will be a joy with plenty of granite countertop, kitchen island, and hood over the stove that vents to the exterior. This breathtaking kitchen opens up to the family room, making it a great space for entertaining or spending time with friends and family. Welcome to your dream home that has been tastefully updated and well-maintained! Enjoy fresh paint throughout the inside of the house, making it feel like brand new. There is a new water heater, which adds comfort and convenience. One new full AC unit has been replaced, making it a cool oasis in the hot weather. All bathrooms have new countertops and faucets, along with new toilet seats. There is beautiful and modern new flooring throughout the entire house, including new carpet. You'll appreciate the natural light from the new windows (1 year old). The updated kitchen is perfect for cooking and entertaining, featuring granite countertops, gas cooktop that vents to exterior and a modern backsplash. The stainless steel appliances are a beautiful addition to the kitchen and complement the polished look of the countertops. The finishes in this home have been upgraded to provide a modern and stylish feel. Ceiling fans have been installed for your comfort during warmer months. The backyard is level with a veranda, garden space, and gas grill hookup making it the perfect space for outdoor activities and relaxation.Additionally, this home is situated on a corner lot and has the convenience of a bus stop for all three school levels just steps away. Overall, this home is a wonderful option for anyone looking for comfortable and beautiful living spaces. The community features swimming pools, tennis courts, a clubhouse and walking trails. This one will not last. Come make it yours!
Association Fees / Info
Hoa: Yes
Hoa Fees Frequency: Annually
Hoa Fees: 925
Community Features: Clubhouse, Homeowners Assoc, Near Schools, Near Shopping, Near Trails/Greenway, Park, Pool, Tennis Court(s)
Association Fee Includes: Maintenance Grounds, Swim, Tennis
Bathroom Info
Halfbaths: 1
Total Baths: 3.00
Fullbaths: 2
Room Bedroom Features: Oversized Master
Bedroom Info
Beds: 4
Building Info
Habitable Residence: No
Business Info
Equipment: None
Exterior Features
Fence: Back Yard
Patio and Porch: Patio
Exterior Features: Garden, Gas Grill
Road Surface Type: Asphalt
Pool Private: No
County: Fulton - GA
Acres: 0.27
Pool Desc: None
Fees / Restrictions
Financial
Original Price: $719,999
Owner Financing: No
Garage / Parking
Parking Features: Garage, Garage Door Opener, Garage Faces Front
Green / Env Info
Green Energy Generation: None
Handicap
Accessibility Features: None
Interior Features
Security Ftr: Fire Alarm, Smoke Detector(s)
Fireplace Features: Factory Built, Family Room, Gas Starter
Levels: Two
Appliances: Dishwasher, Disposal, Dryer, Microwave, Range Hood, Refrigerator, Washer
Laundry Features: Upper Level
Interior Features: High Ceilings 9 ft Lower, High Ceilings 9 ft Upper
Flooring: Carpet, Ceramic Tile, Vinyl
Spa Features: None
Lot Info
Lot Size Source: Public Records
Lot Features: Back Yard, Corner Lot, Landscaped, Private
Lot Size: x
Misc
Property Attached: No
Home Warranty: No
Open House
Other
Other Structures: None
Property Info
Construction Materials: Other
Year Built: 1,997
Property Condition: Resale
Roof: Composition, Ridge Vents
Property Type: Residential Detached
Style: Traditional
Rental Info
Land Lease: No
Room Info
Kitchen Features: Breakfast Bar, Eat-in Kitchen, Kitchen Island, Pantry, Solid Surface Counters, View to Family Room
Room Master Bathroom Features: Separate Tub/Shower
Room Dining Room Features: Open Concept
Special Features
Green Features: None
Special Listing Conditions: None
Special Circumstances: None
Sqft Info
Building Area Total: 2359
Building Area Source: Appraiser
Tax Info
Tax Amount Annual: 5885
Tax Year: 2,023
Tax Parcel Letter: 11-0870-0316-129-0
Unit Info
Utilities / Hvac
Cool System: Ceiling Fan(s), Central Air
Electric: None
Heating: Central, Forced Air
Utilities: Underground Utilities
Sewer: Public Sewer
Waterfront / Water
Water Body Name: None
Water Source: Public
Waterfront Features: None
Directions
GPSListing Provided courtesy of Keller Williams North Atlanta
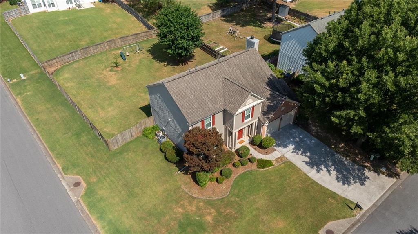
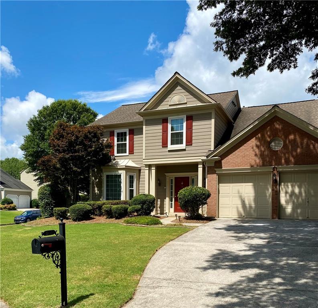
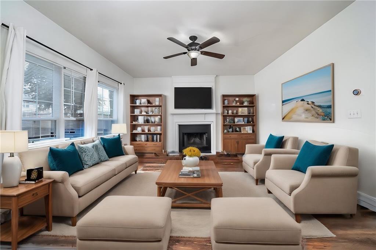
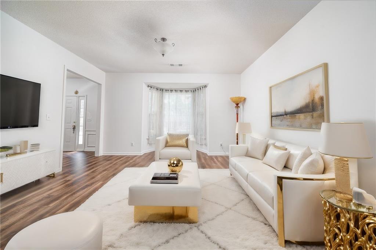
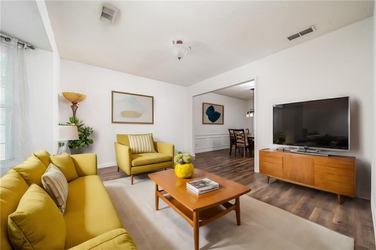
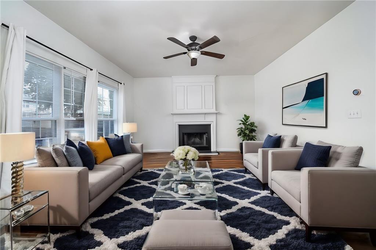
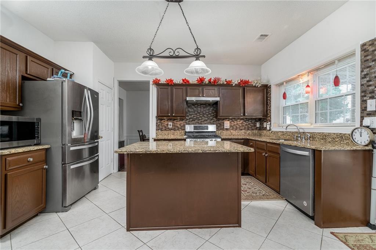

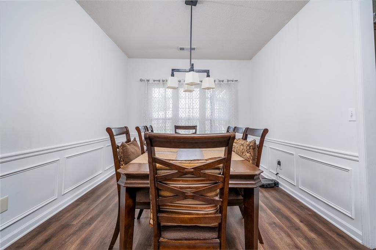
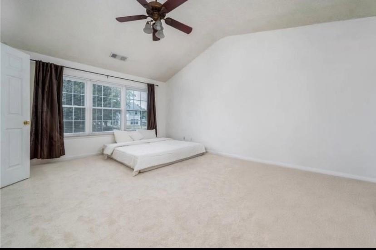
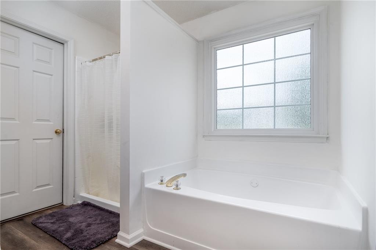
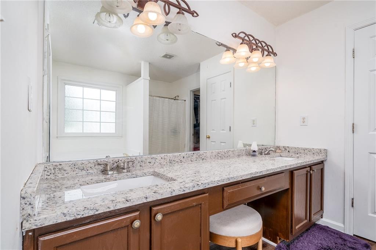
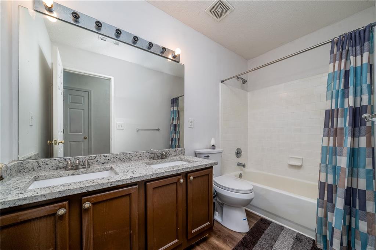
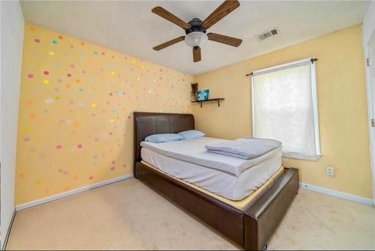
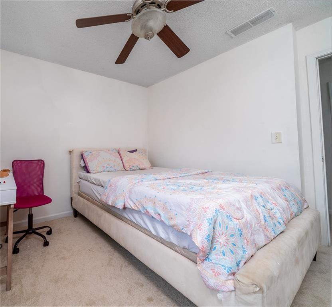
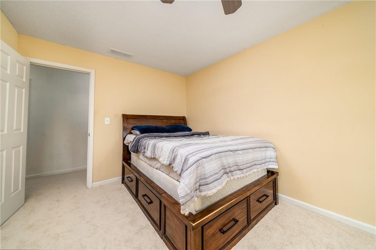
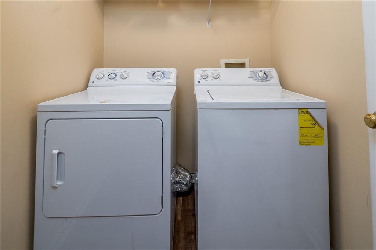
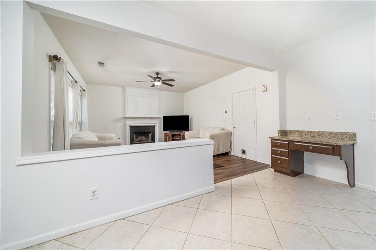
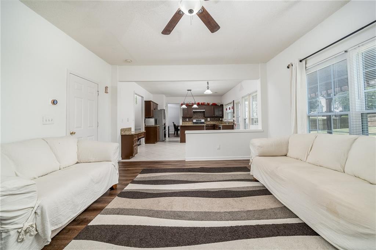
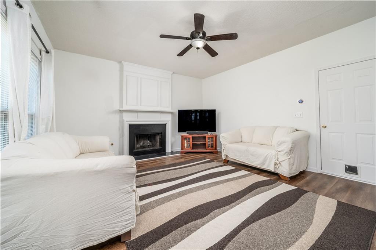
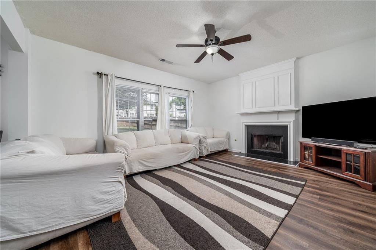
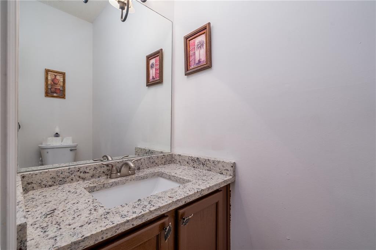
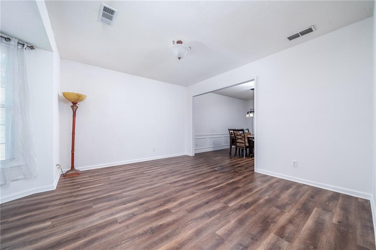
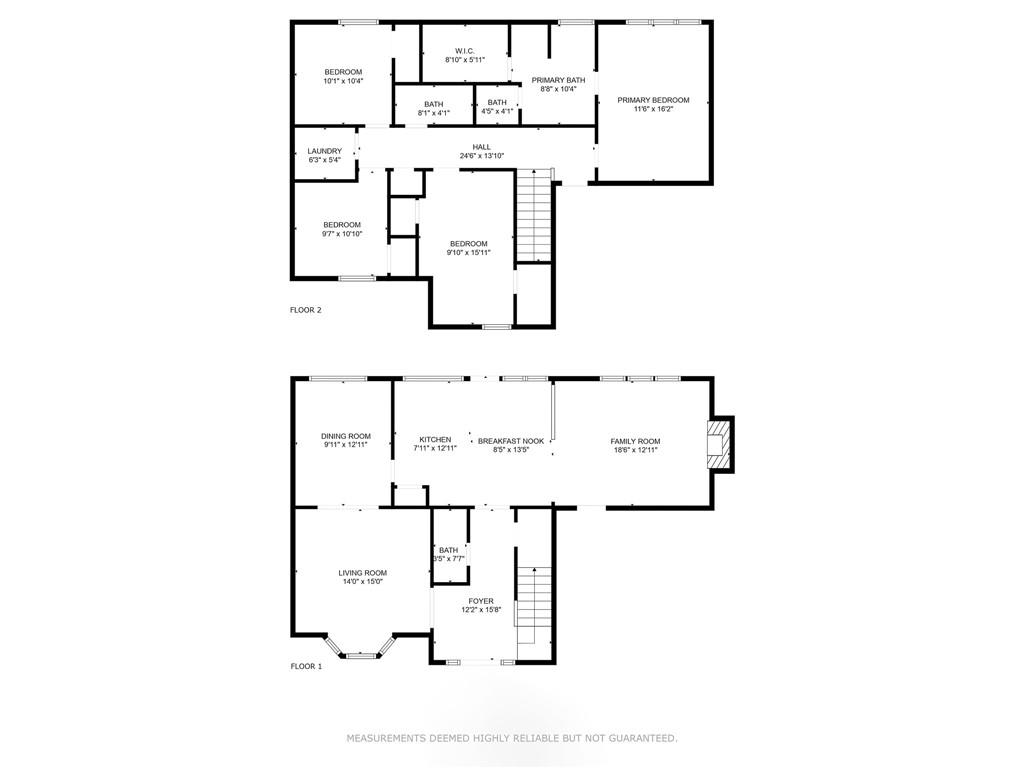
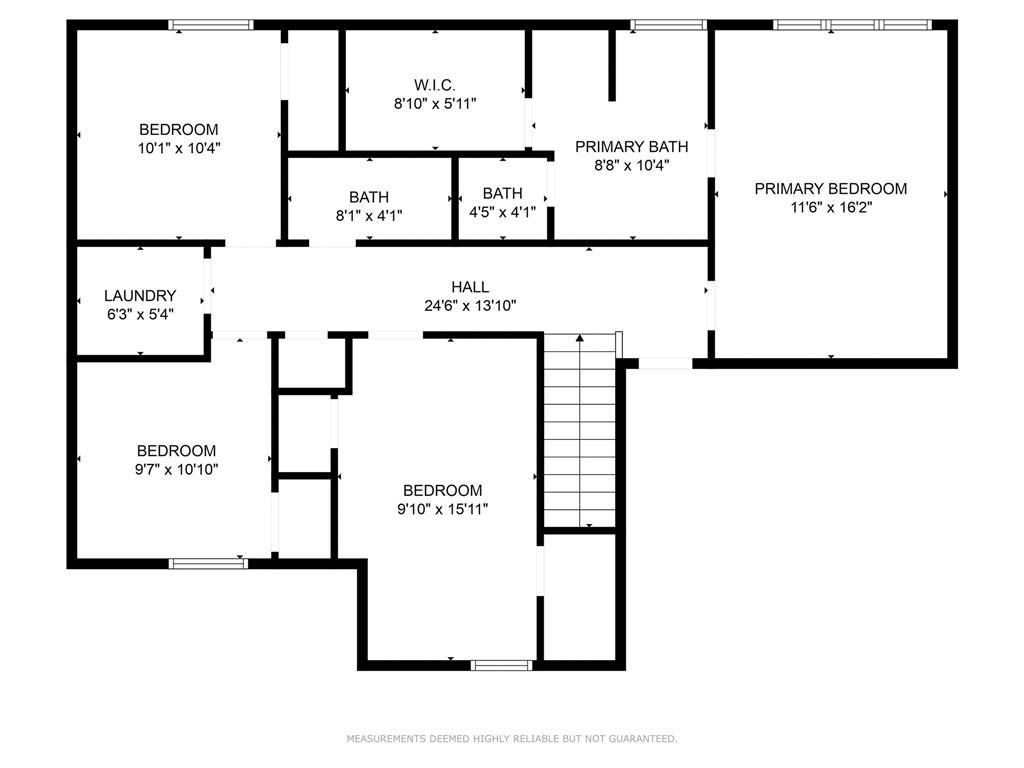
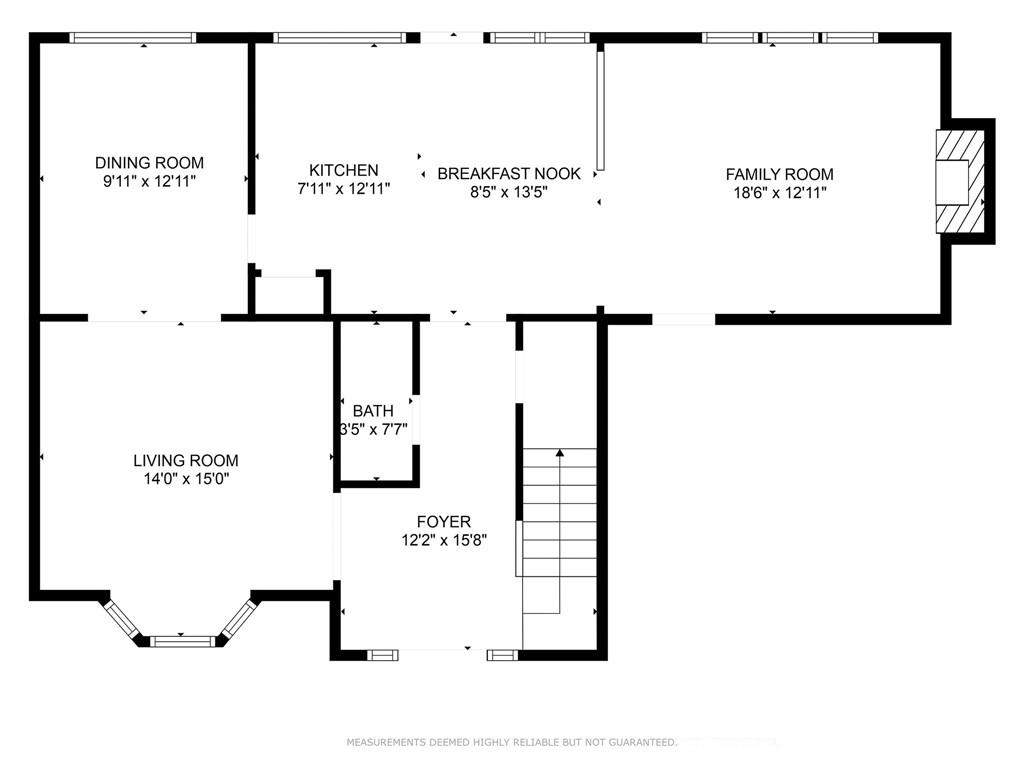
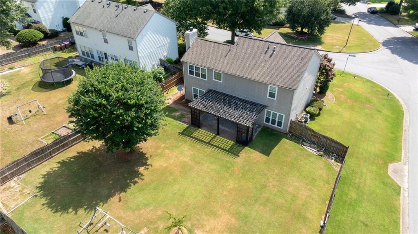
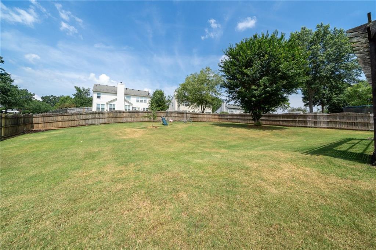
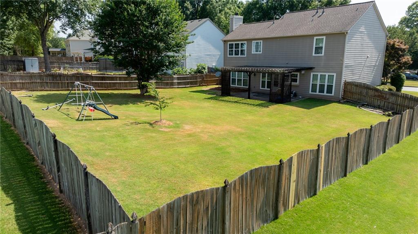
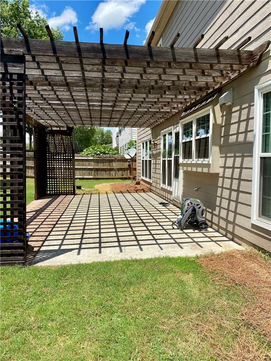
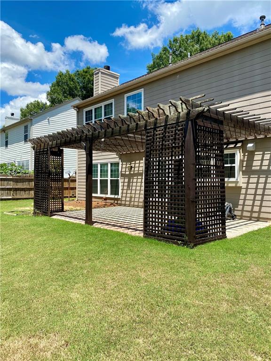
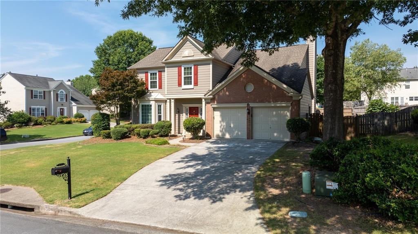
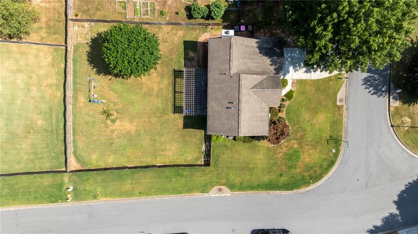
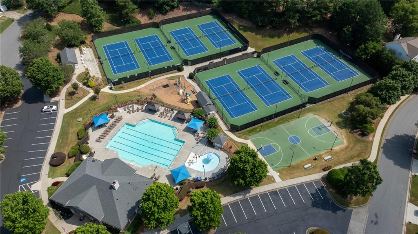
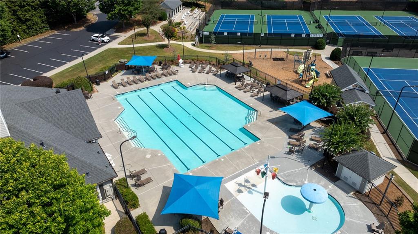
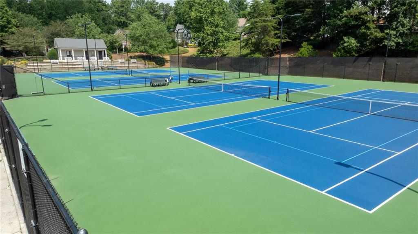
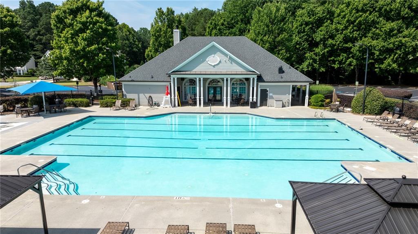
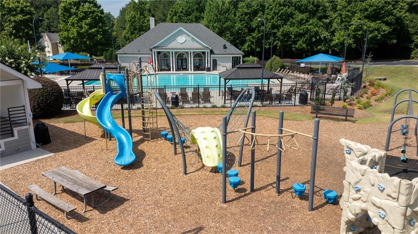
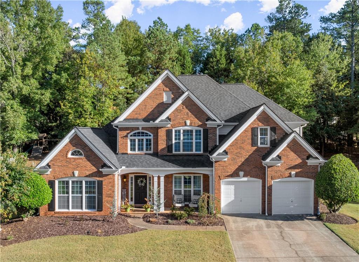
 MLS# 405365047
MLS# 405365047 