Viewing Listing MLS# 391001446
Acworth, GA 30101
- 6Beds
- 5Full Baths
- 1Half Baths
- N/A SqFt
- 2003Year Built
- 0.33Acres
- MLS# 391001446
- Residential
- Single Family Residence
- Active
- Approx Time on Market4 months, 8 days
- AreaN/A
- CountyCobb - GA
- Subdivision The Links at Brookstone
Overview
Welcome to your dream home in the prestigious subdivision of The Links at Brookstone in Acworth. This stunning culdesac and golf course property boasts 6 extra-large bedrooms, including Master on the Main, and 5 1/2 Bathrooms. This is a must-see property for anyone who has a large or growing family and desires a well-built custom home. There is large custom molding throughout, even on the terrace level which was designed to look and feel like the rest of the home in finishings. The oversized 3 car garage gives plenty of space for your vehicles, a golf cart or two, and plenty of tools. Enjoy spectacular views of the 16th Fairway of the Brookstone Country Club golf course from the covered deck with skylights. The 6 extra-large bedrooms make this home perfect for a growing family or those who love to host family or guests. The hardwood floors were recently refinished, all new carpet was installed, and the entire interior of the home is freshly painted. This home is one of the best values in the neighborhood for size, quality of craftmanship, and price per square feet. Don't miss out on this desirable property that offers both luxury and comfort in one of Acworth's most sought-after neighborhoods. Please note this propery is Agent Owned.
Association Fees / Info
Hoa: Yes
Hoa Fees Frequency: Annually
Hoa Fees: 375
Community Features: Country Club, Golf, Pool, Sidewalks, Tennis Court(s)
Bathroom Info
Main Bathroom Level: 2
Halfbaths: 1
Total Baths: 6.00
Fullbaths: 5
Room Bedroom Features: Master on Main, Oversized Master, Sitting Room
Bedroom Info
Beds: 6
Building Info
Habitable Residence: Yes
Business Info
Equipment: None
Exterior Features
Fence: None
Patio and Porch: Covered, Deck
Exterior Features: None
Road Surface Type: Asphalt
Pool Private: No
County: Cobb - GA
Acres: 0.33
Pool Desc: None
Fees / Restrictions
Financial
Original Price: $995,900
Owner Financing: Yes
Garage / Parking
Parking Features: Driveway, Garage, Garage Door Opener
Green / Env Info
Green Energy Generation: None
Handicap
Accessibility Features: None
Interior Features
Security Ftr: Security System Owned, Smoke Detector(s)
Fireplace Features: Gas Starter, Great Room
Levels: Three Or More
Appliances: Dishwasher, Disposal, Double Oven, Electric Oven, Gas Cooktop, Gas Water Heater, Microwave, Self Cleaning Oven
Laundry Features: Laundry Room, Main Level, Sink
Interior Features: Cathedral Ceiling(s), Crown Molding, Disappearing Attic Stairs, Entrance Foyer 2 Story, High Ceilings 9 ft Lower, High Ceilings 10 ft Main, Walk-In Closet(s)
Flooring: Carpet, Ceramic Tile, Hardwood
Spa Features: None
Lot Info
Lot Size Source: Public Records
Lot Features: Back Yard, Cul-De-Sac, Front Yard, On Golf Course, Sprinklers In Front
Lot Size: x
Misc
Property Attached: No
Home Warranty: Yes
Open House
Other
Other Structures: None
Property Info
Construction Materials: Brick 3 Sides, Cedar, HardiPlank Type
Year Built: 2,003
Builders Name: Bob Lunceford
Property Condition: Resale
Roof: Composition
Property Type: Residential Detached
Style: Traditional
Rental Info
Land Lease: Yes
Room Info
Kitchen Features: Breakfast Bar, Breakfast Room, Eat-in Kitchen
Room Master Bathroom Features: Separate His/Hers,Separate Tub/Shower,Vaulted Ceil
Room Dining Room Features: Seats 12+,Separate Dining Room
Special Features
Green Features: None
Special Listing Conditions: None
Special Circumstances: Owner/Agent
Sqft Info
Building Area Total: 7572
Building Area Source: Appraiser
Tax Info
Tax Amount Annual: 10291
Tax Year: 2,023
Tax Parcel Letter: 20-0228-0-020-0
Unit Info
Utilities / Hvac
Cool System: Ceiling Fan(s), Central Air
Electric: 110 Volts, 220 Volts in Laundry
Heating: Natural Gas
Utilities: Cable Available, Electricity Available, Natural Gas Available, Phone Available, Sewer Available, Underground Utilities, Water Available
Sewer: Public Sewer
Waterfront / Water
Water Body Name: None
Water Source: Public
Waterfront Features: None
Directions
75N to Barrett Pkwy, Left on Barrett Pkwy, Right on Stilesboro Rd, Left on Mars Hill Rd, Right on Burnt Hickory Rd to third exit at roundabout to County Line Rd, Turn Right on Fernstone Dr, Turn Left on Fernstone Ct, 6159 is on the left hand side at the beginning of the culdesac with the circular drive.Listing Provided courtesy of First United Realty, Inc.
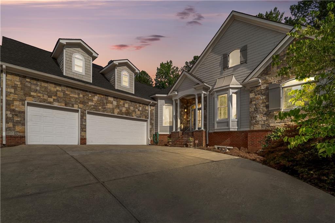
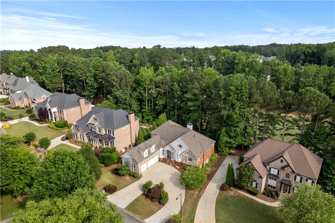
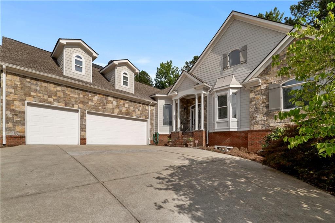
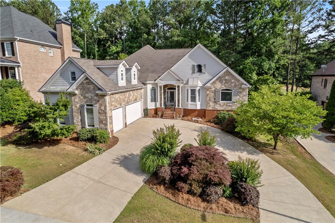
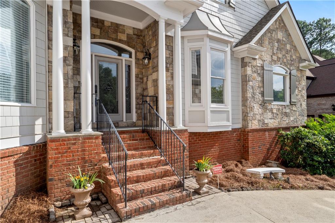
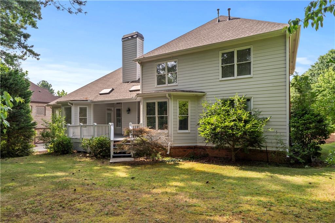
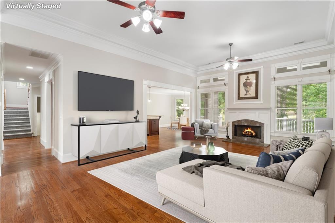
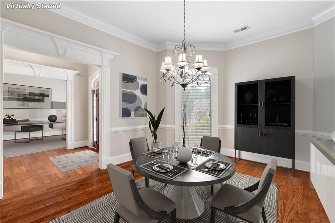
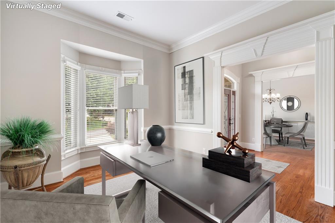
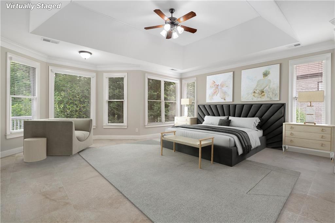
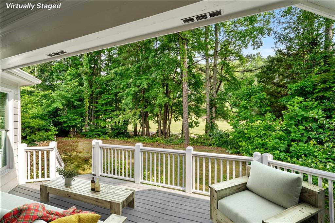
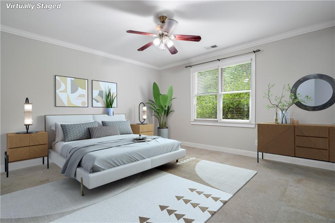
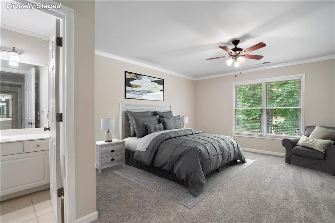
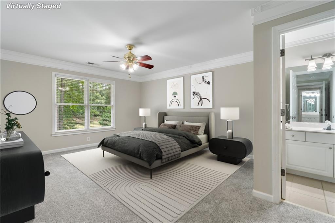
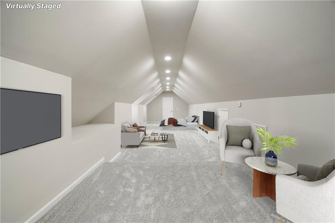
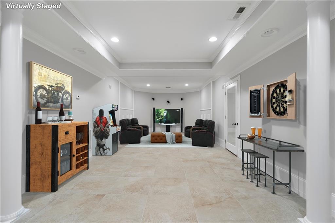
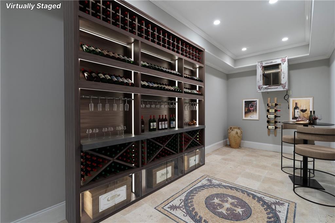
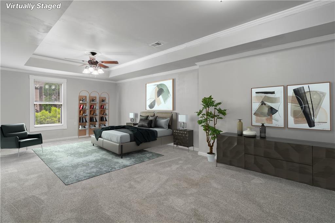
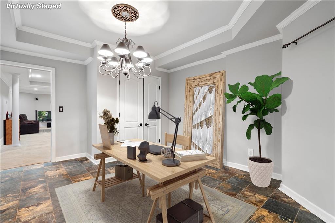
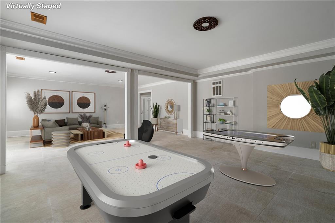
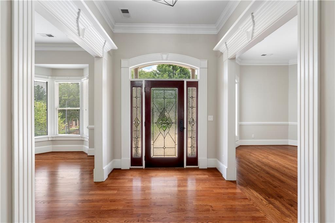
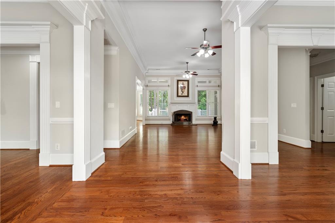
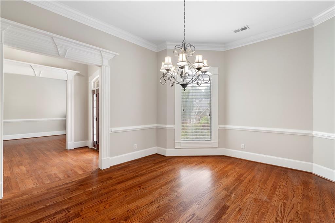
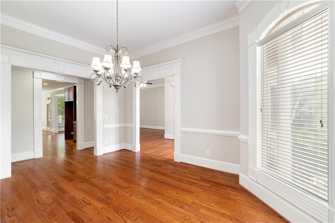
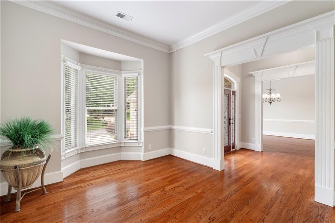
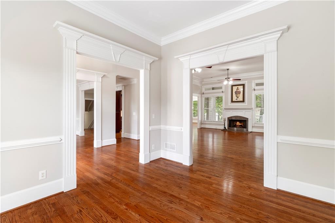
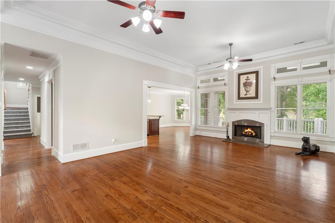
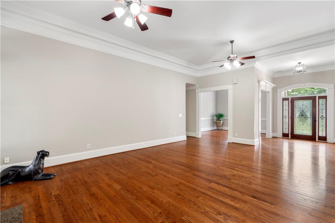
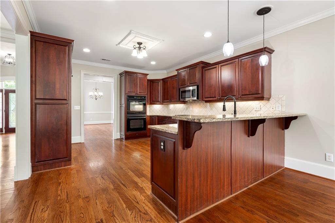
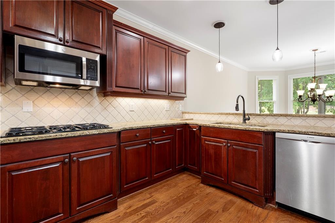
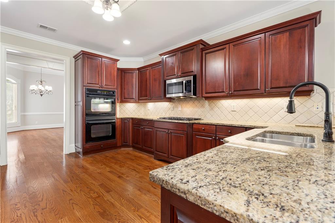
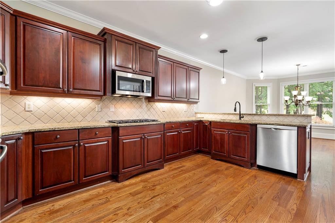
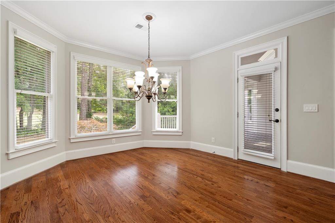
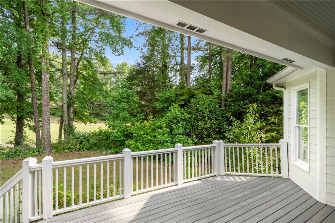
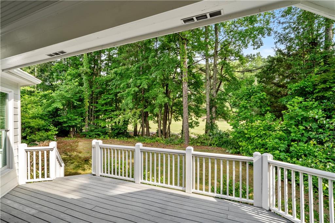
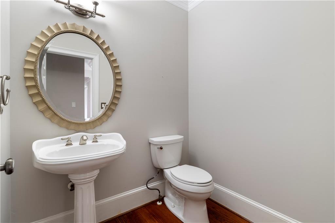
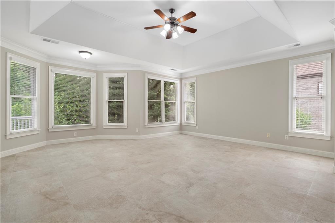
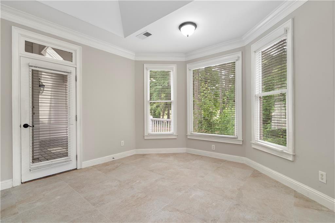
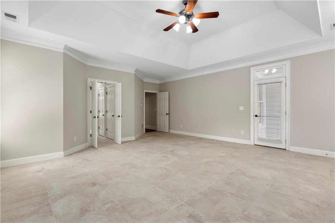
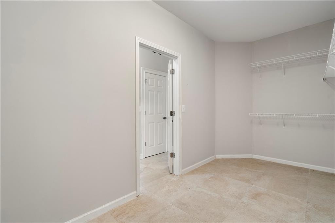
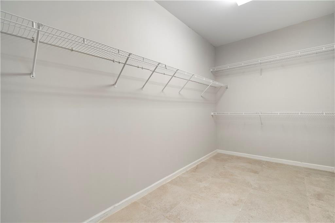
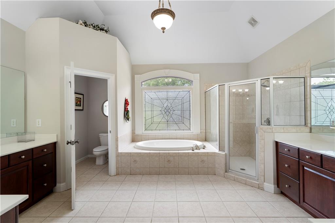
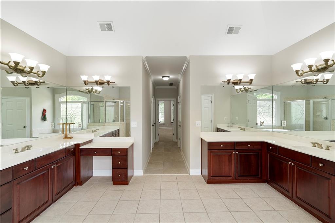
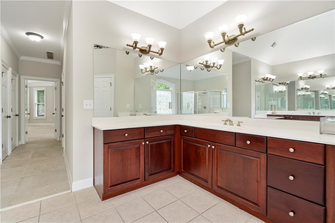
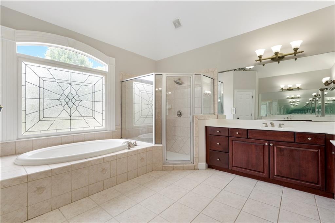
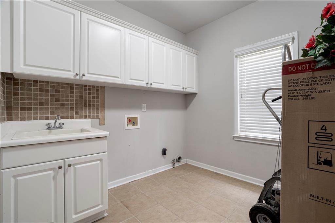
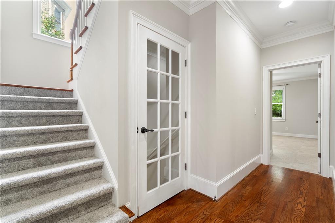
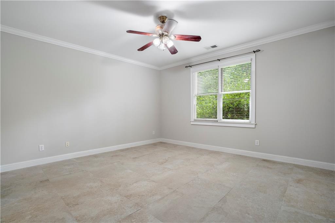
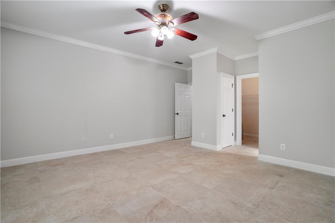
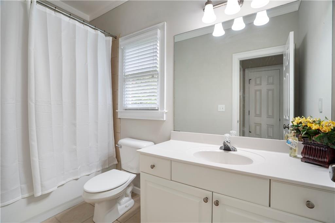
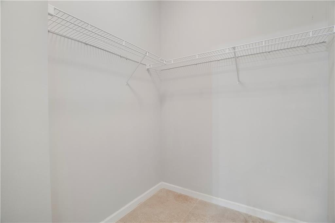
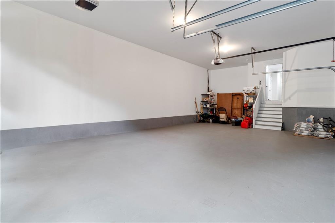
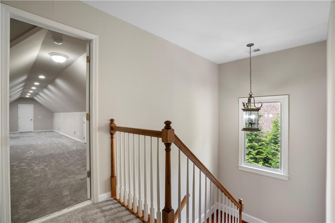
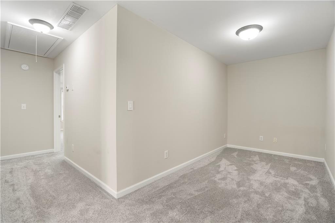
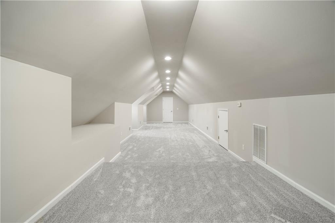
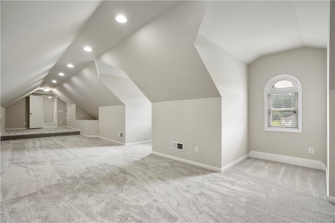
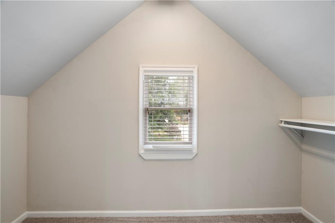
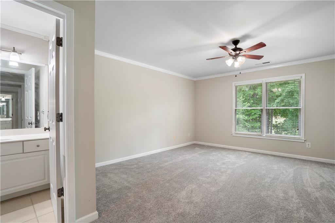
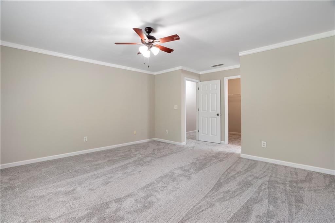
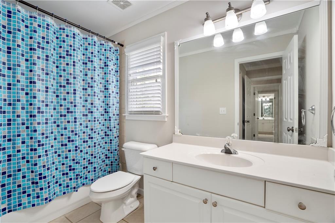
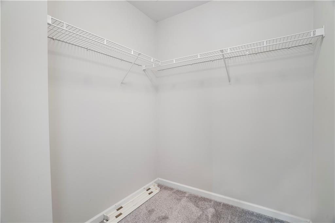
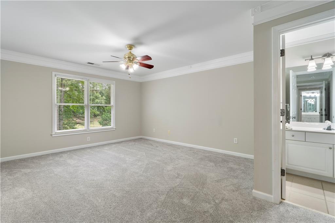
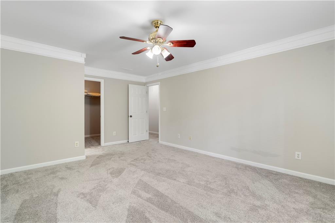
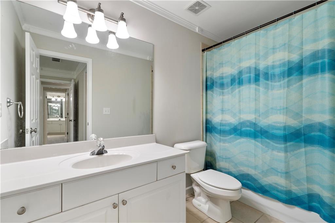
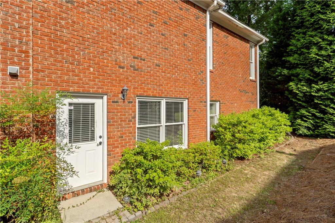
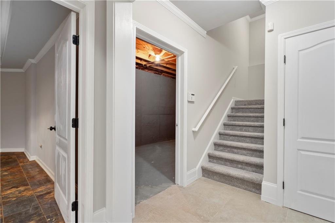
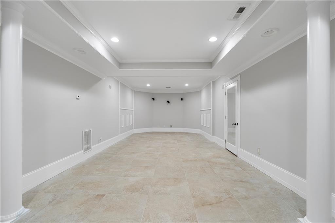
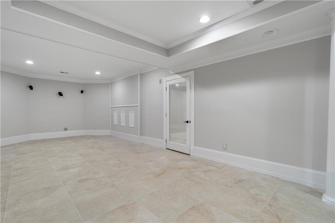
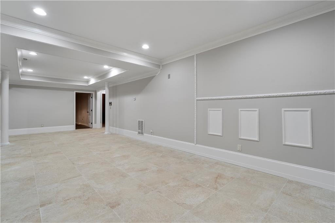
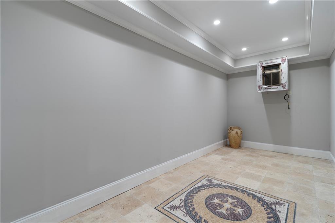
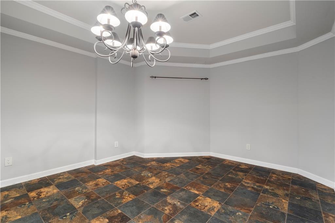
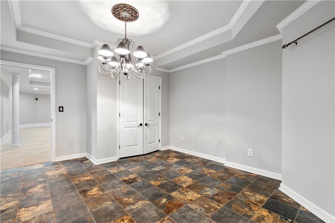
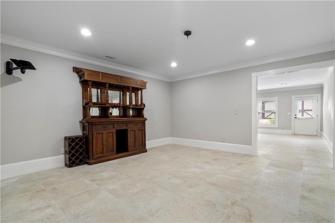
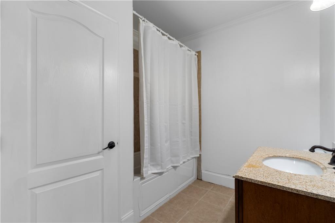
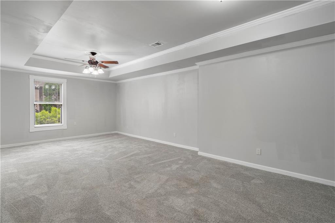
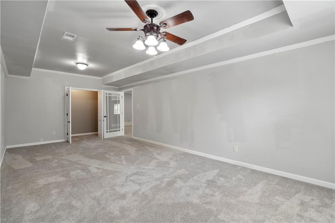
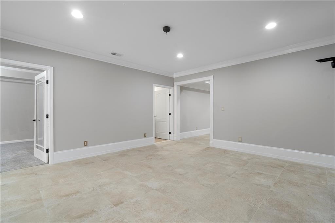
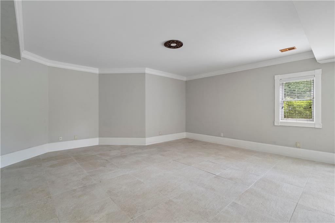
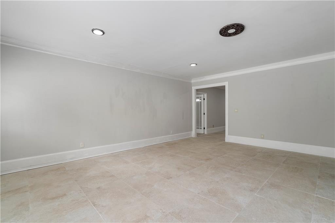
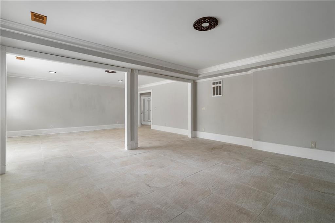
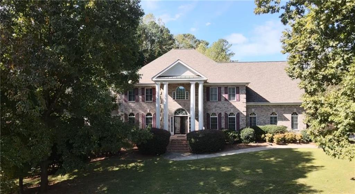
 MLS# 409064469
MLS# 409064469