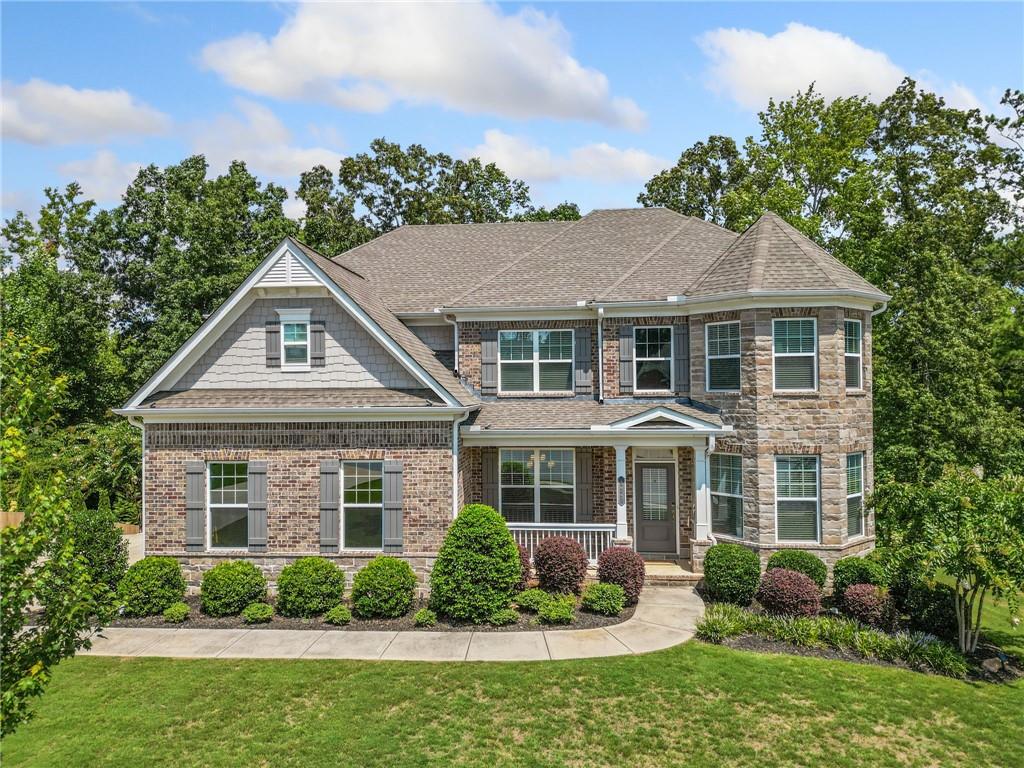Viewing Listing MLS# 390999916
Woodstock, GA 30188
- 5Beds
- 4Full Baths
- N/AHalf Baths
- N/A SqFt
- 2024Year Built
- 0.33Acres
- MLS# 390999916
- Residential
- Single Family Residence
- Pending
- Approx Time on Market4 months, 14 days
- AreaN/A
- CountyCherokee - GA
- Subdivision Holly Farm
Overview
READY NOW!!! Stunning Hendricks floorplan, 2 car garage, 5 bedrooms, 4 bathrooms. Guest Bedroom with full bath (standing shower) on main, separate open dining room, kitchen with double ovens, quartz counters and stainless steel appliances, deep island, access to over sized covered patio and views to great room. Soaring two story ceilings in great room with massive wall of windows, fireplace in great room with tile surround flanked by bookcases. Private backyard on wooded lot, located on cul de sac street. Primary bathroom features beautiful oversized frameless shower with two shower heads, bench and soaking tub. Laundry room, three secondary bedrooms and amazing views through two story windows complete the second floor. Amenities will include pickleball courts, pool and cabana. **Pictures and virtual tour link are from the model home not of actual home listed** Ask us about additional incentives when using Toll Brothers Mortgage.
Association Fees / Info
Hoa: Yes
Hoa Fees Frequency: Annually
Hoa Fees: 1200
Community Features: Homeowners Assoc, Lake, Pickleball, Pool, Sidewalks, Other
Bathroom Info
Main Bathroom Level: 1
Total Baths: 4.00
Fullbaths: 4
Room Bedroom Features: Oversized Master
Bedroom Info
Beds: 5
Building Info
Habitable Residence: No
Business Info
Equipment: None
Exterior Features
Fence: None
Patio and Porch: Covered, Front Porch
Exterior Features: Rain Gutters
Road Surface Type: Asphalt, Paved
Pool Private: No
County: Cherokee - GA
Acres: 0.33
Pool Desc: None
Fees / Restrictions
Financial
Original Price: $971,193
Owner Financing: No
Garage / Parking
Parking Features: Driveway, Garage, Garage Door Opener, Garage Faces Front, Kitchen Level, Level Driveway
Green / Env Info
Green Building Ver Type: ENERGY STAR Certified Homes
Green Energy Generation: None
Handicap
Accessibility Features: None
Interior Features
Security Ftr: Carbon Monoxide Detector(s), Smoke Detector(s)
Fireplace Features: Factory Built, Gas Log, Glass Doors, Great Room
Levels: Two
Appliances: Dishwasher, Disposal, Double Oven, Gas Cooktop, Gas Oven, Microwave, Range Hood, Tankless Water Heater
Laundry Features: Laundry Room, Upper Level
Interior Features: Bookcases, Disappearing Attic Stairs, Double Vanity, Entrance Foyer 2 Story, High Ceilings 9 ft Upper, High Ceilings 10 ft Main, High Speed Internet, Recessed Lighting, Tray Ceiling(s), Walk-In Closet(s)
Flooring: Carpet, Ceramic Tile, Hardwood
Spa Features: None
Lot Info
Lot Size Source: Plans
Lot Features: Back Yard, Front Yard, Landscaped, Level, Wooded
Lot Size: 60x184x86x157
Misc
Property Attached: No
Home Warranty: Yes
Open House
Other
Other Structures: None
Property Info
Construction Materials: Brick Front, HardiPlank Type
Year Built: 2,024
Property Condition: New Construction
Roof: Shingle
Property Type: Residential Detached
Style: Contemporary, Modern, Traditional
Rental Info
Land Lease: No
Room Info
Kitchen Features: Eat-in Kitchen, Kitchen Island, Solid Surface Counters, View to Family Room
Room Master Bathroom Features: Double Vanity,Separate Tub/Shower,Soaking Tub
Room Dining Room Features: Open Concept,Separate Dining Room
Special Features
Green Features: Appliances, HVAC, Water Heater
Special Listing Conditions: None
Special Circumstances: None
Sqft Info
Building Area Total: 3577
Building Area Source: Builder
Tax Info
Tax Year: 2,023
Tax Parcel Letter: 02N09B-00000-011-000
Unit Info
Utilities / Hvac
Cool System: Central Air, Zoned
Electric: 110 Volts
Heating: Central, Forced Air, Zoned
Utilities: Cable Available, Electricity Available, Natural Gas Available, Phone Available, Sewer Available, Water Available
Sewer: Public Sewer
Waterfront / Water
Water Body Name: None
Water Source: Public
Waterfront Features: None
Directions
Located off Earney Road in between Batesville and 140 HWY. Use 1010 Ridgeview Road for GPS if actual address is not located.Listing Provided courtesy of Toll Brothers Real Estate Inc.
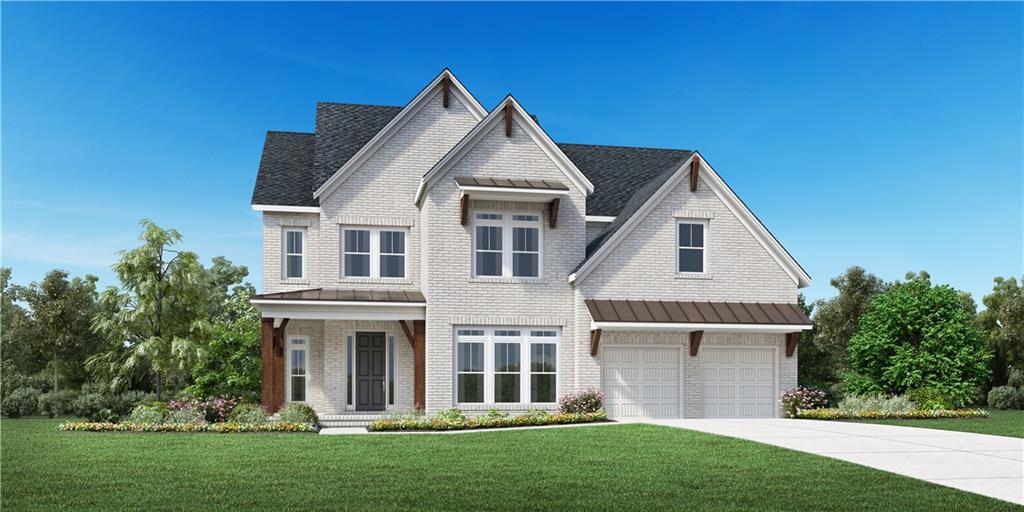
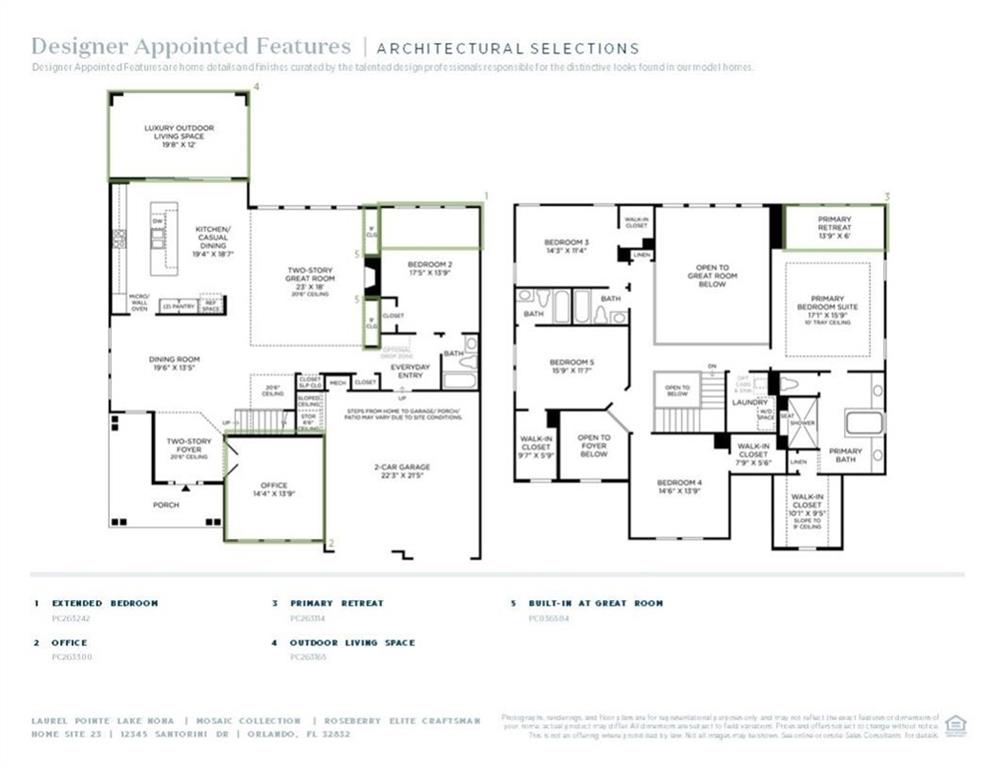
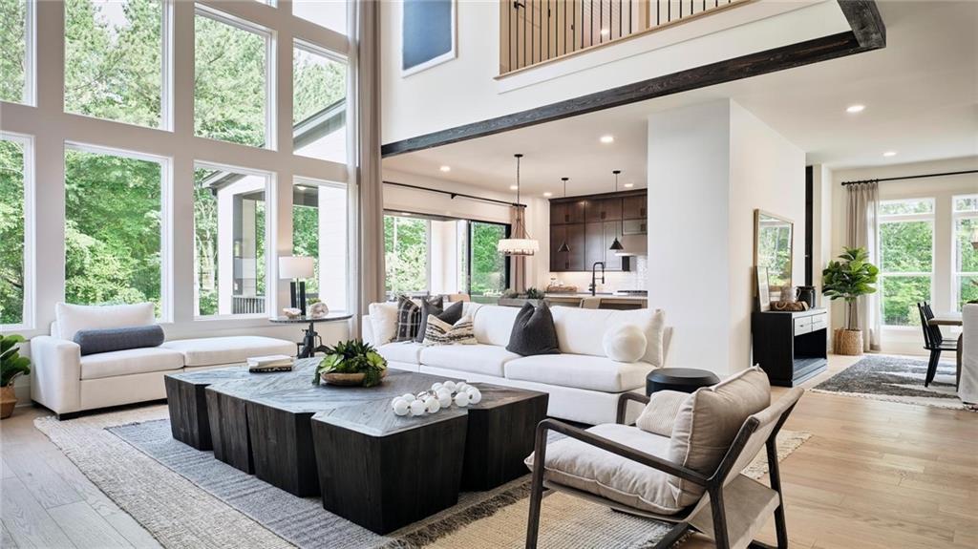
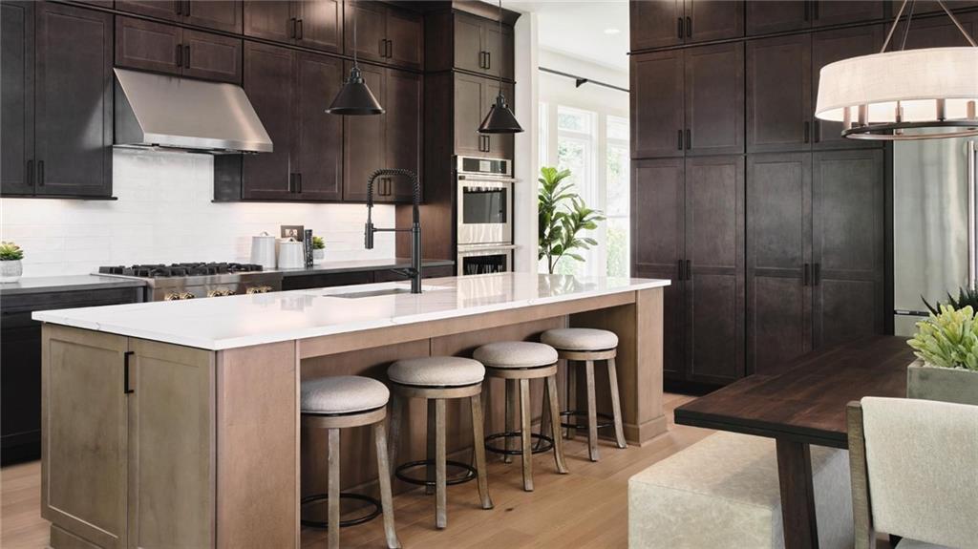
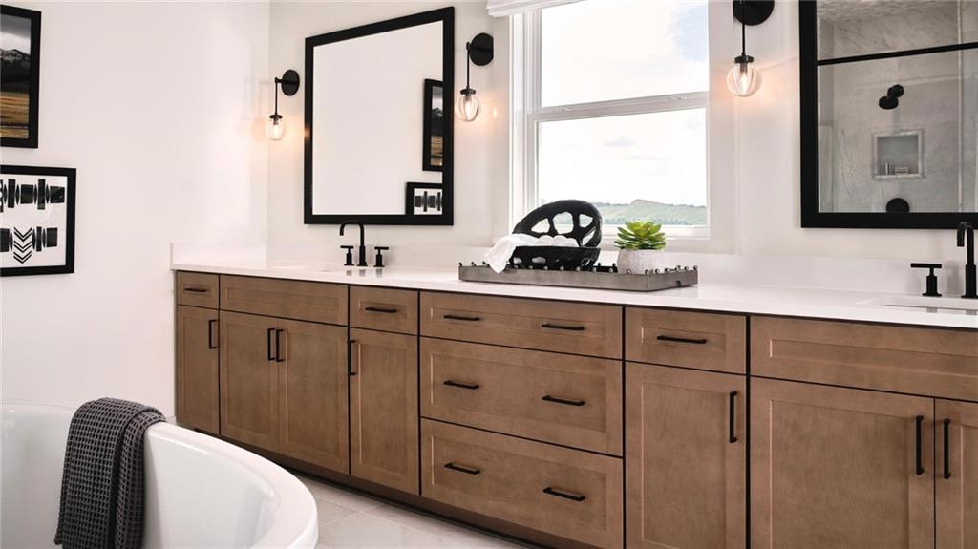
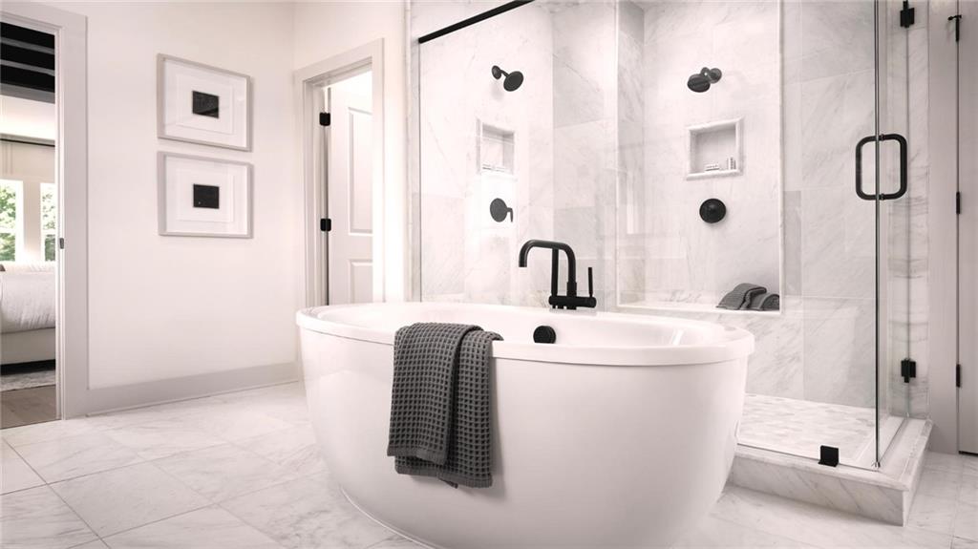
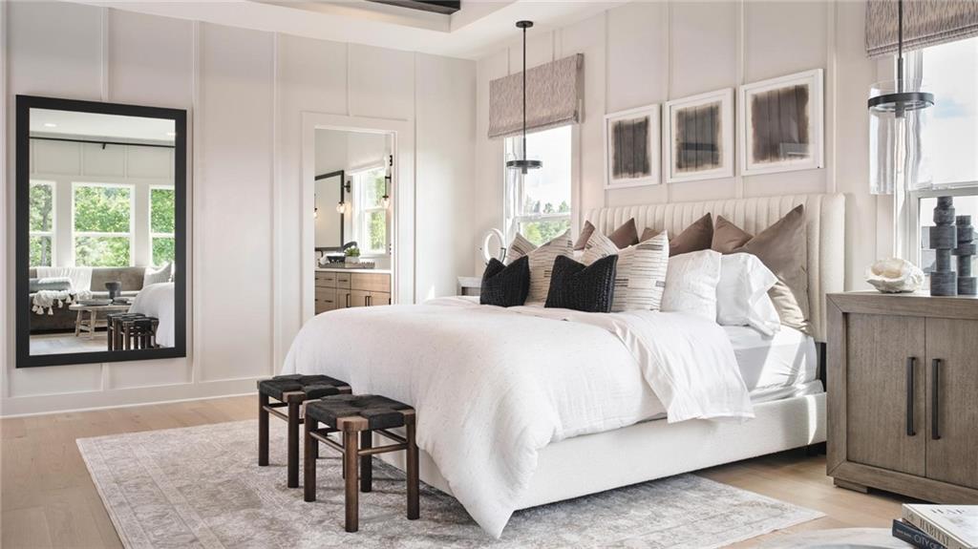
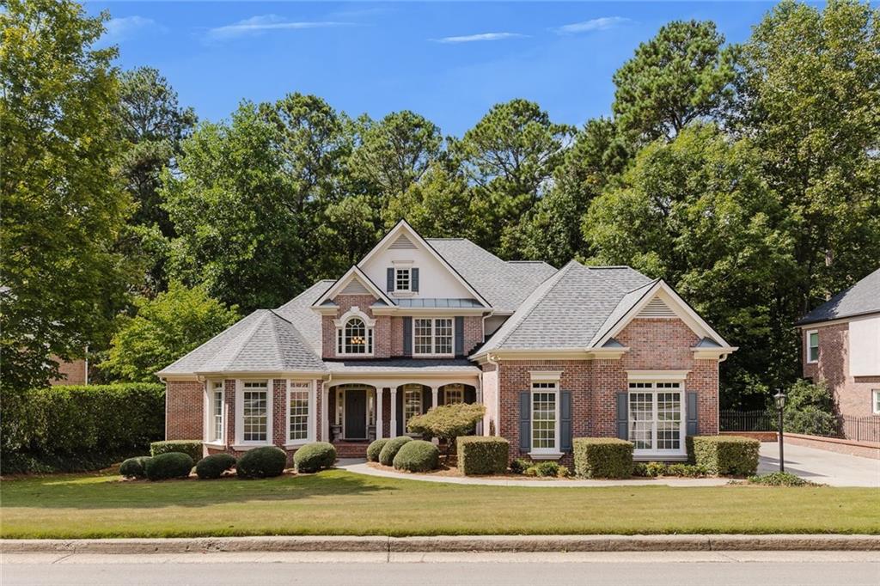
 MLS# 405314887
MLS# 405314887 