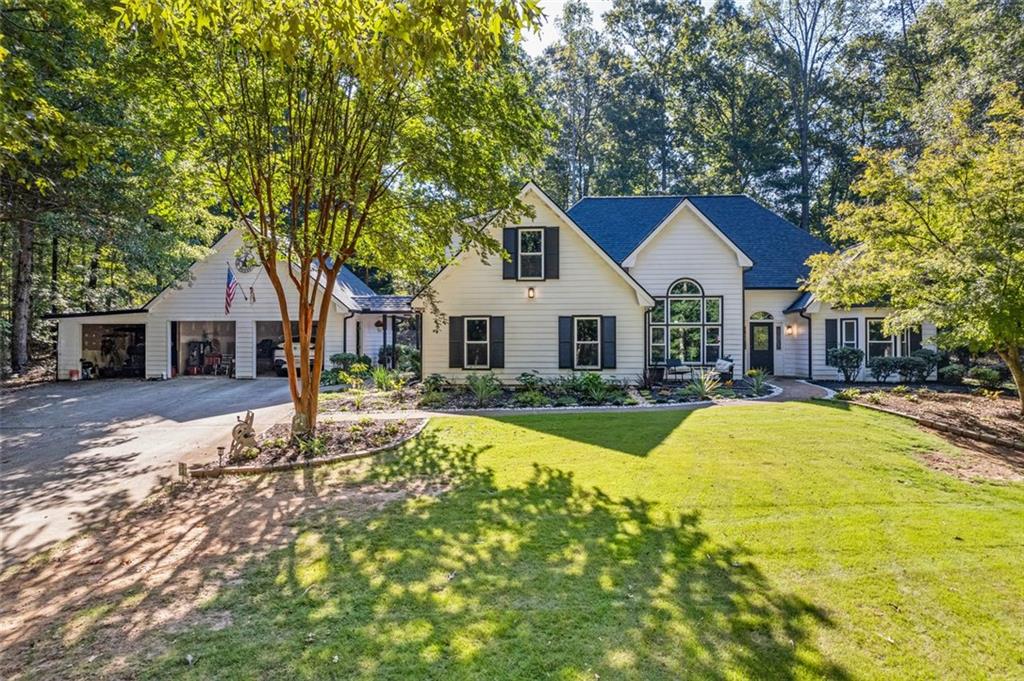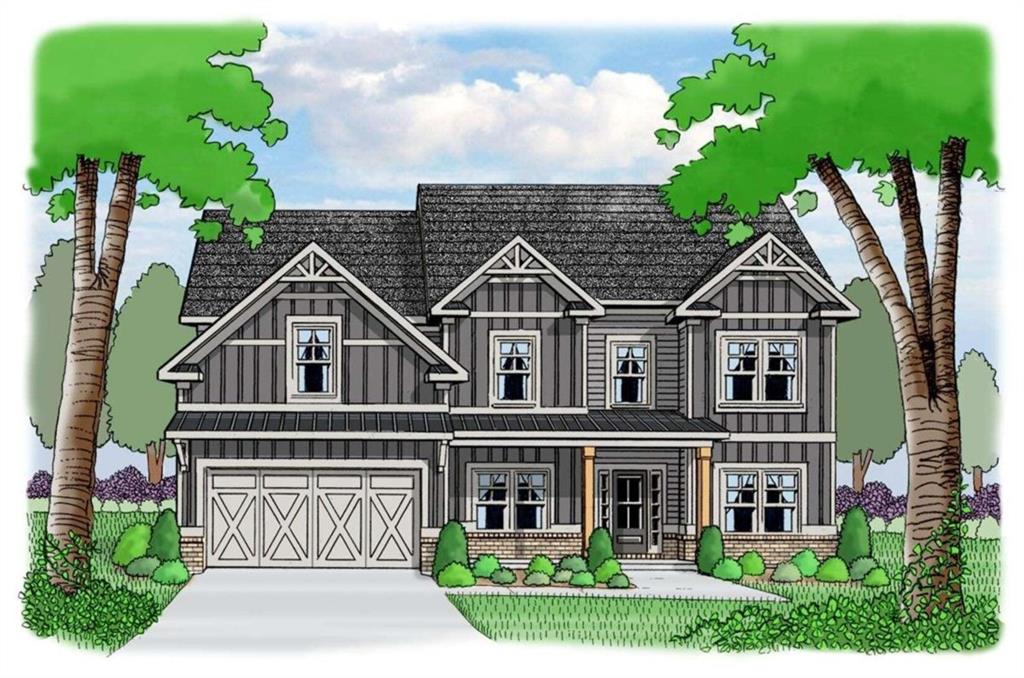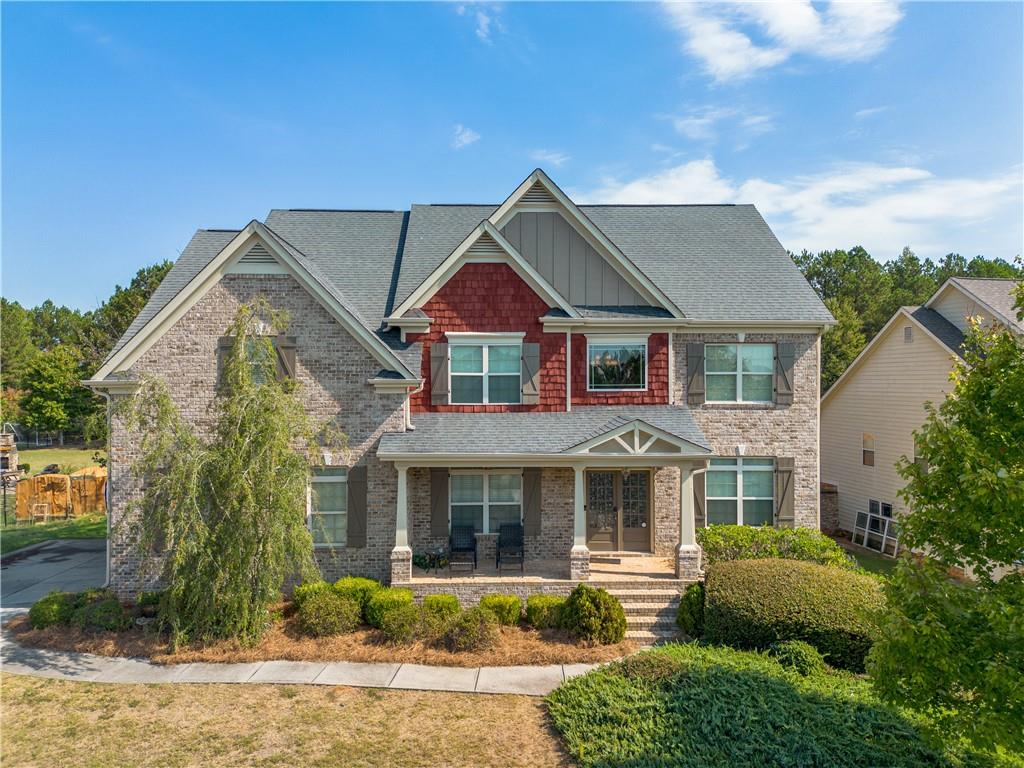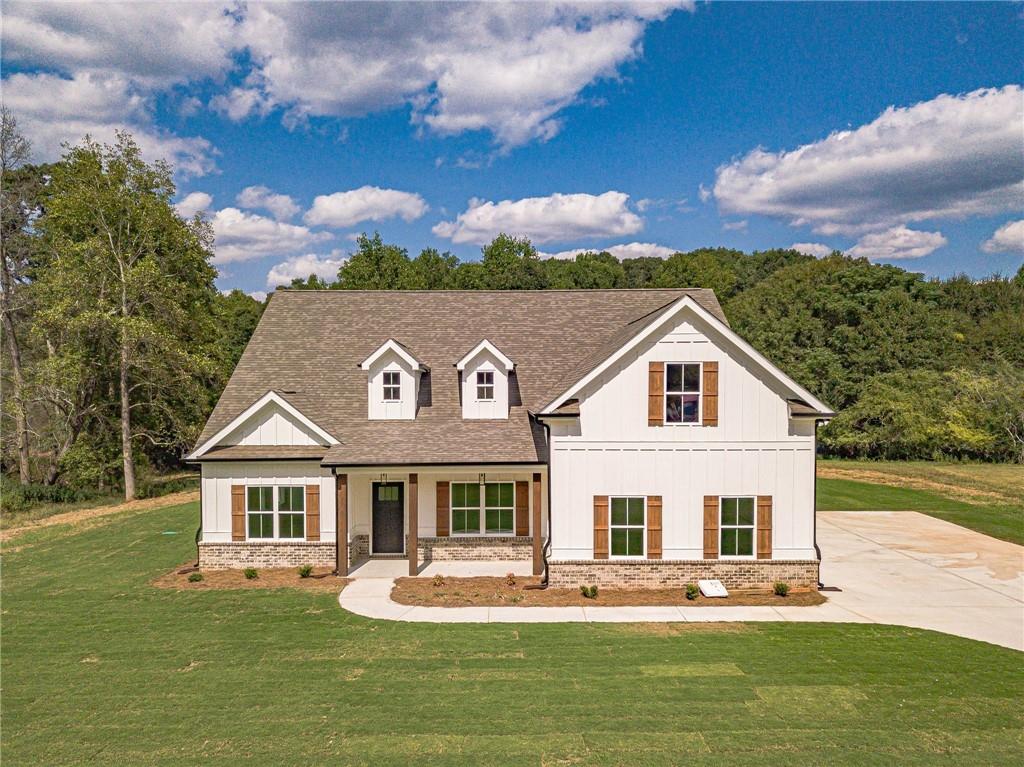Viewing Listing MLS# 390991762
Monroe, GA 30655
- 3Beds
- 3Full Baths
- 1Half Baths
- N/A SqFt
- 2007Year Built
- 0.28Acres
- MLS# 390991762
- Residential
- Single Family Residence
- Active
- Approx Time on Market4 months, 17 days
- AreaN/A
- CountyWalton - GA
- Subdivision Clubside Estates
Overview
Highly sought after Clubside Estates is a gated community located within two miles of downtown Monroe. Previous model home, loaded with upgrades. The beautiful double front porches gives you a Charleston feel as soon as you arrive, in addition to a large side porch equipped with an outdoor grilling station and fireplace. Sitting on a level professional landscaped yard. It has an irrigation system and an invisible fence installed by Pet Stop. 3 bedrooms and 3 and a half baths. Master suite includes a sitting area with a fireplace, as well as a custom closet designed by California Closet's. The secondary bedrooms have spacious closets and their own bathroom. The gourmet kitchen overlooks the large side porch. It has a breakfast area and seating at the middle island. This home has a separate dining and family room, both with fireplaces. It also offers a wet bar and office off of the kitchen. The garage is oversized allowing for additional storage. This beautiful home has already been updated with a new roof, HVAC and has been professionally painted on the exterior/interior. This a very well maintained unique home.
Association Fees / Info
Hoa: Yes
Hoa Fees Frequency: Annually
Hoa Fees: 600
Community Features: Gated, Homeowners Assoc
Association Fee Includes: Maintenance Grounds
Bathroom Info
Main Bathroom Level: 1
Halfbaths: 1
Total Baths: 4.00
Fullbaths: 3
Room Bedroom Features: Master on Main
Bedroom Info
Beds: 3
Building Info
Habitable Residence: Yes
Business Info
Equipment: None
Exterior Features
Fence: Invisible
Patio and Porch: Patio
Exterior Features: Gas Grill
Road Surface Type: Paved
Pool Private: No
County: Walton - GA
Acres: 0.28
Pool Desc: None
Fees / Restrictions
Financial
Original Price: $589,000
Owner Financing: Yes
Garage / Parking
Parking Features: Garage, Garage Door Opener
Green / Env Info
Green Energy Generation: None
Handicap
Accessibility Features: None
Interior Features
Security Ftr: Fire Alarm
Fireplace Features: Family Room, Gas Starter, Master Bedroom, Outside
Levels: Two
Appliances: Dishwasher, Disposal
Laundry Features: In Hall
Interior Features: Disappearing Attic Stairs, Double Vanity, Entrance Foyer, High Ceilings, High Ceilings 9 ft Lower, High Ceilings 9 ft Main, High Ceilings 9 ft Upper, High Speed Internet, Walk-In Closet(s), Wet Bar
Flooring: Ceramic Tile, Hardwood
Spa Features: None
Lot Info
Lot Size Source: Owner
Lot Features: Level
Misc
Property Attached: No
Home Warranty: Yes
Open House
Other
Other Structures: None
Property Info
Construction Materials: Cedar, Wood Siding
Year Built: 2,007
Property Condition: Resale
Roof: Composition
Property Type: Residential Detached
Style: Craftsman
Rental Info
Land Lease: Yes
Room Info
Kitchen Features: Eat-in Kitchen, Pantry Walk-In, Solid Surface Counters
Room Master Bathroom Features: Separate Tub/Shower,Soaking Tub
Room Dining Room Features: Seats 12+
Special Features
Green Features: Windows
Special Listing Conditions: None
Special Circumstances: None
Sqft Info
Building Area Source: Not Available
Tax Info
Tax Amount Annual: 6549
Tax Year: 2,023
Tax Parcel Letter: NM08E00000005000
Unit Info
Utilities / Hvac
Cool System: Ceiling Fan(s), Central Air, Electric, Zoned
Electric: 220 Volts
Heating: Electric, Zoned
Utilities: Cable Available, Electricity Available, Natural Gas Available, Underground Utilities
Sewer: Public Sewer
Waterfront / Water
Water Body Name: None
Water Source: Public
Waterfront Features: None
Directions
HWY 78 E, to exit Spring Street on Breedlove. Right on Alcovy, right into subdivision.Listing Provided courtesy of Southern Classic Realtors
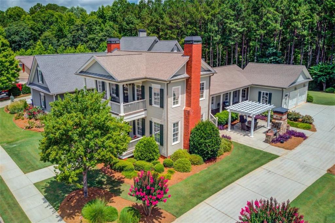
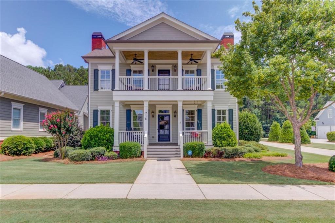
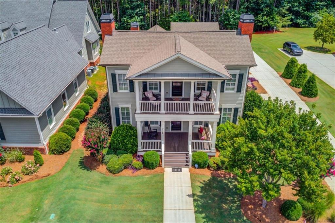
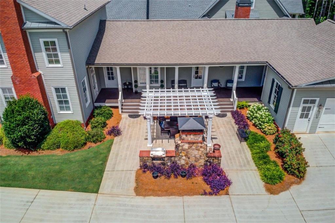
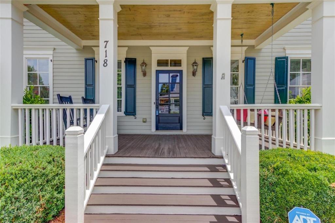
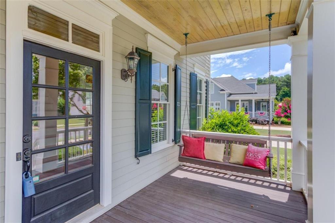
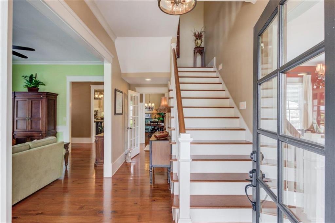
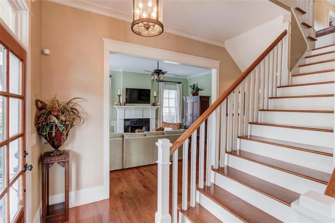
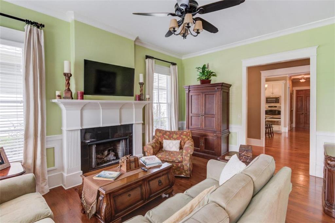
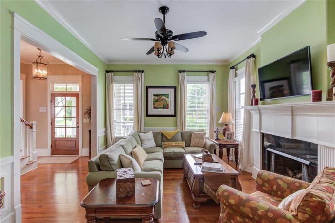
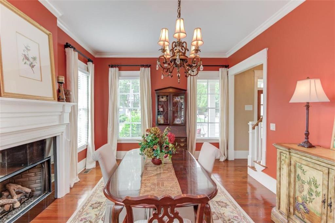
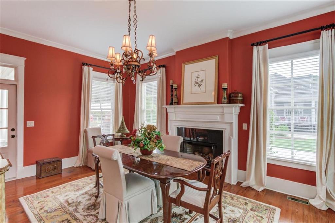
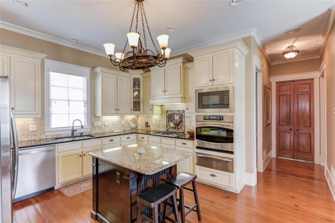
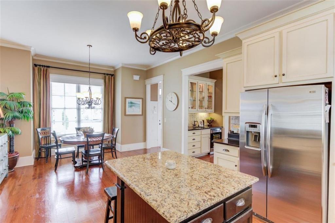
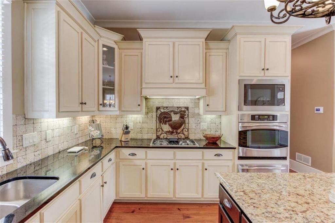
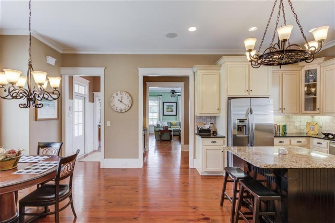
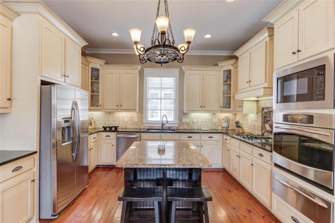
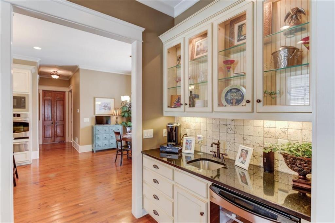
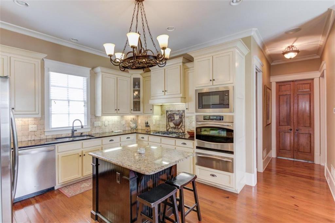
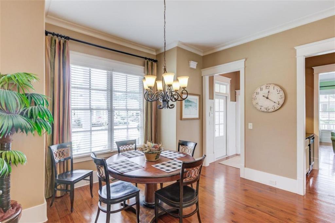
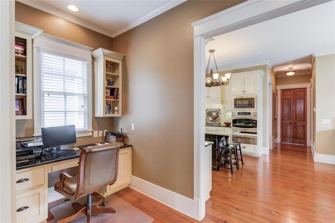
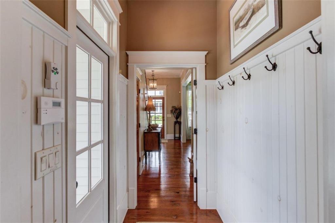
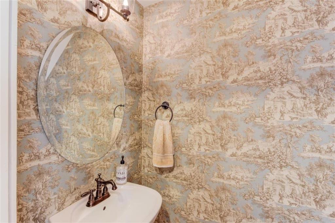
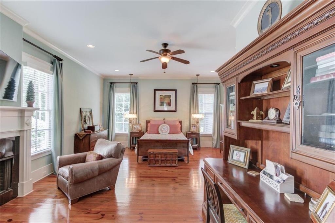
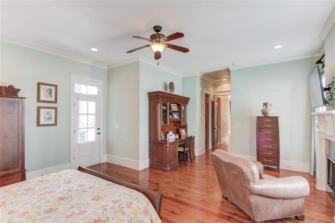
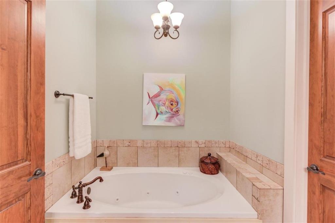
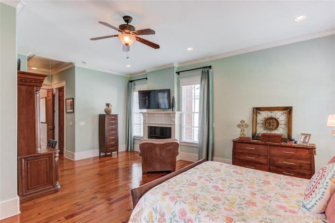
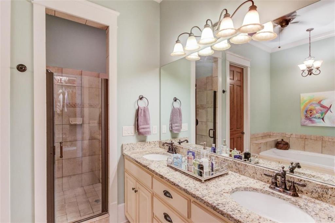
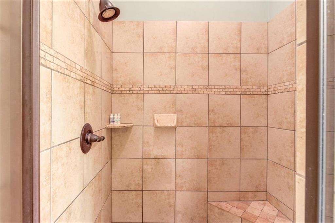
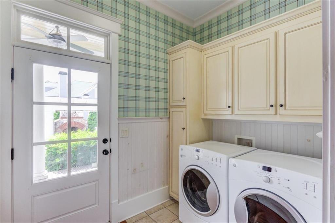
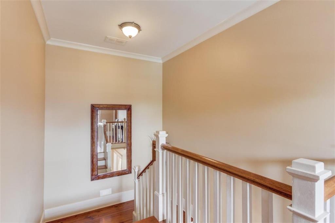
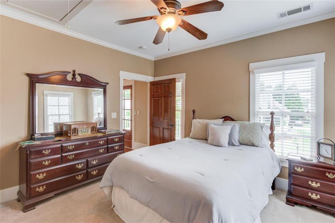
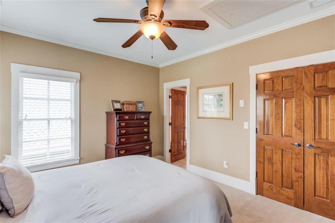
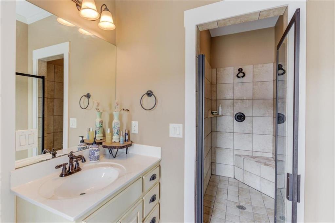
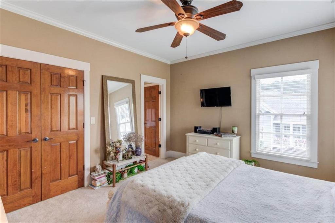
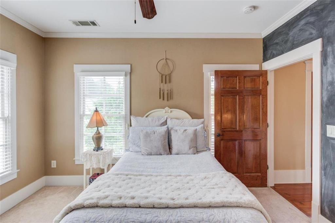
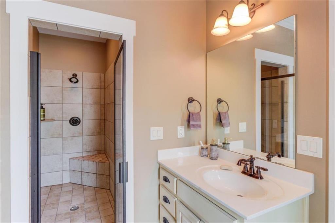
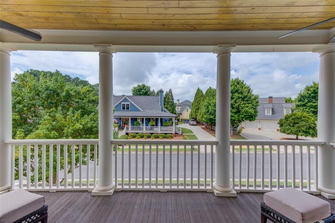
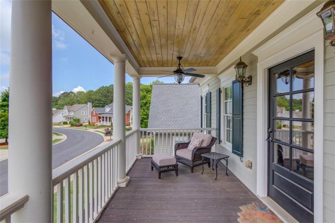
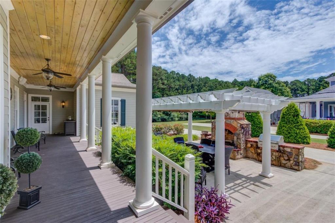
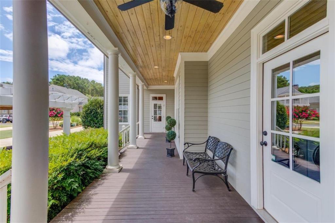
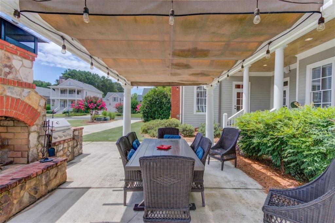
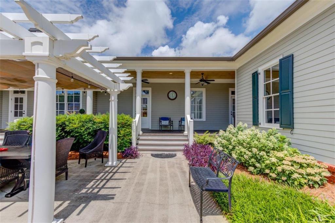
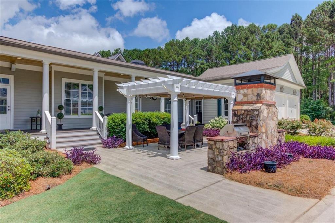
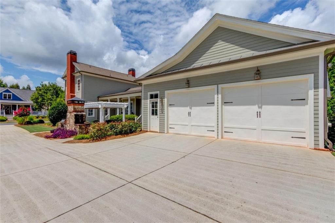
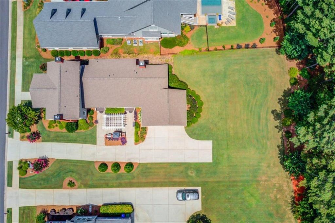
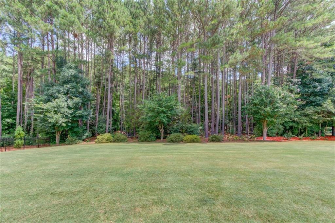
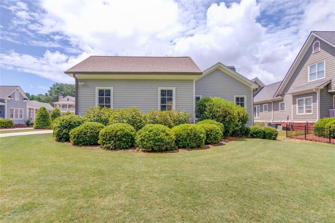
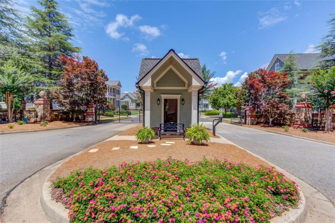
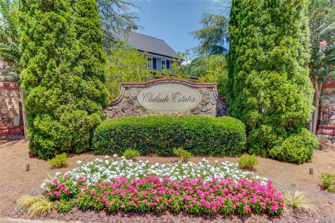
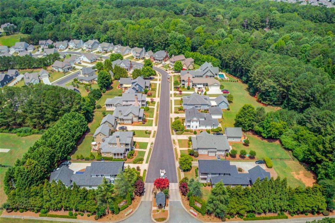
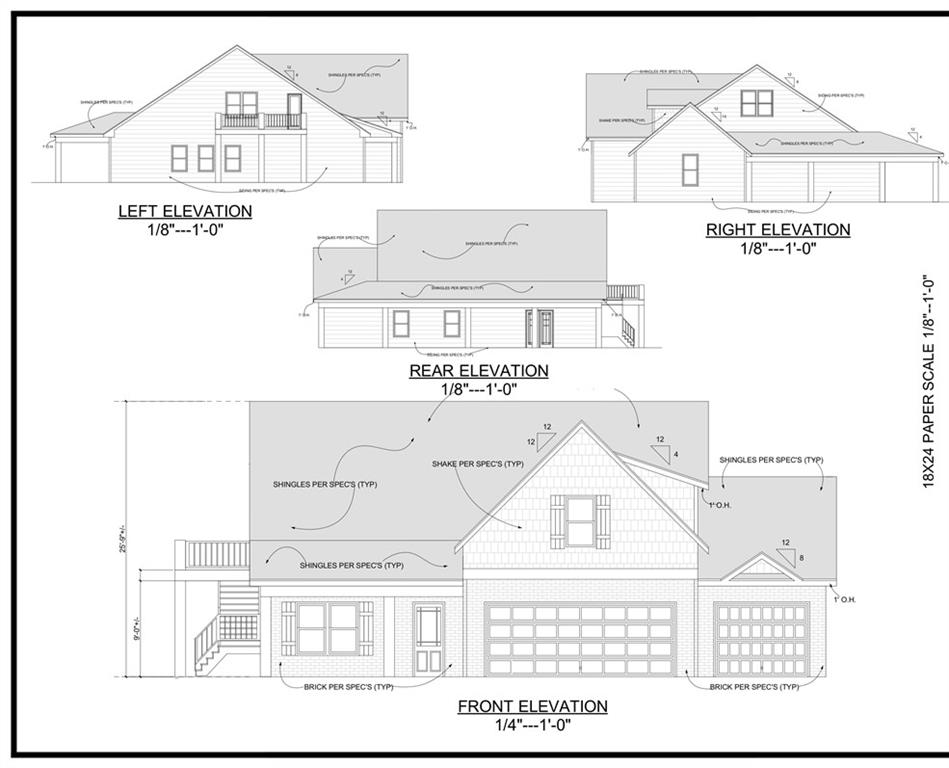
 MLS# 409706553
MLS# 409706553 