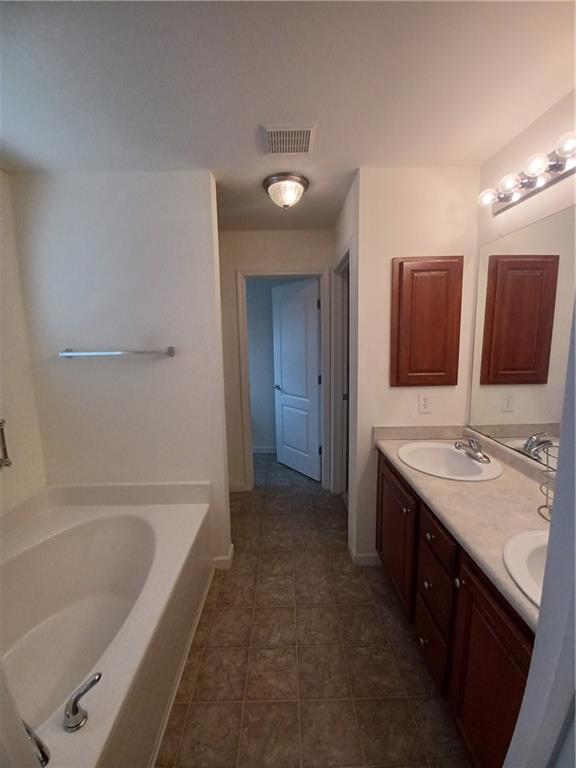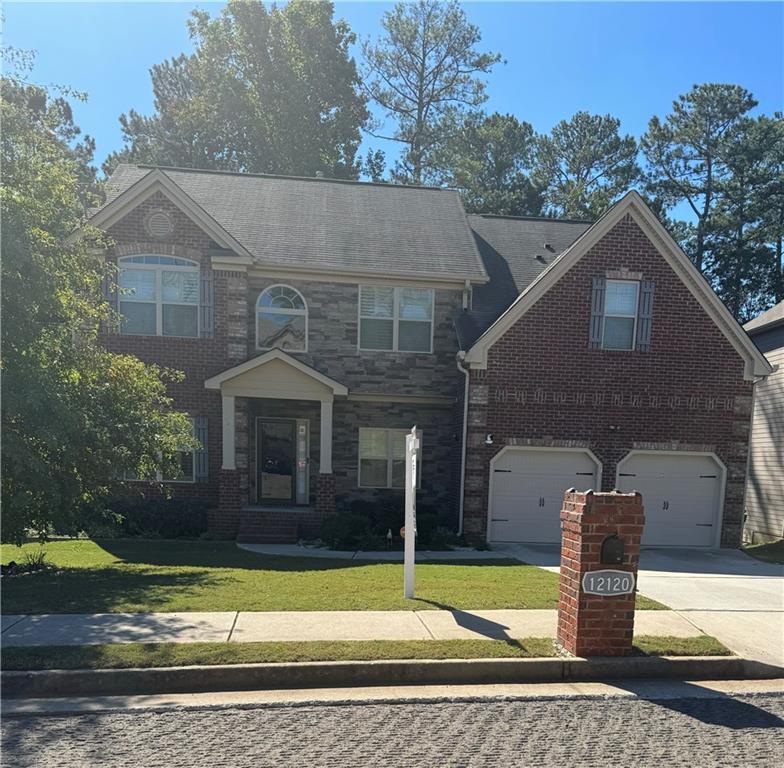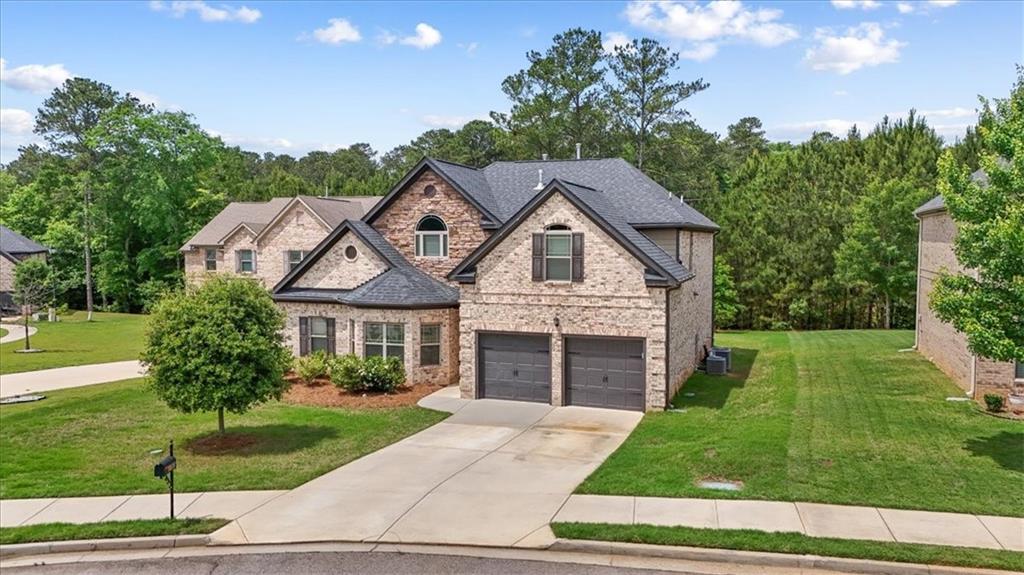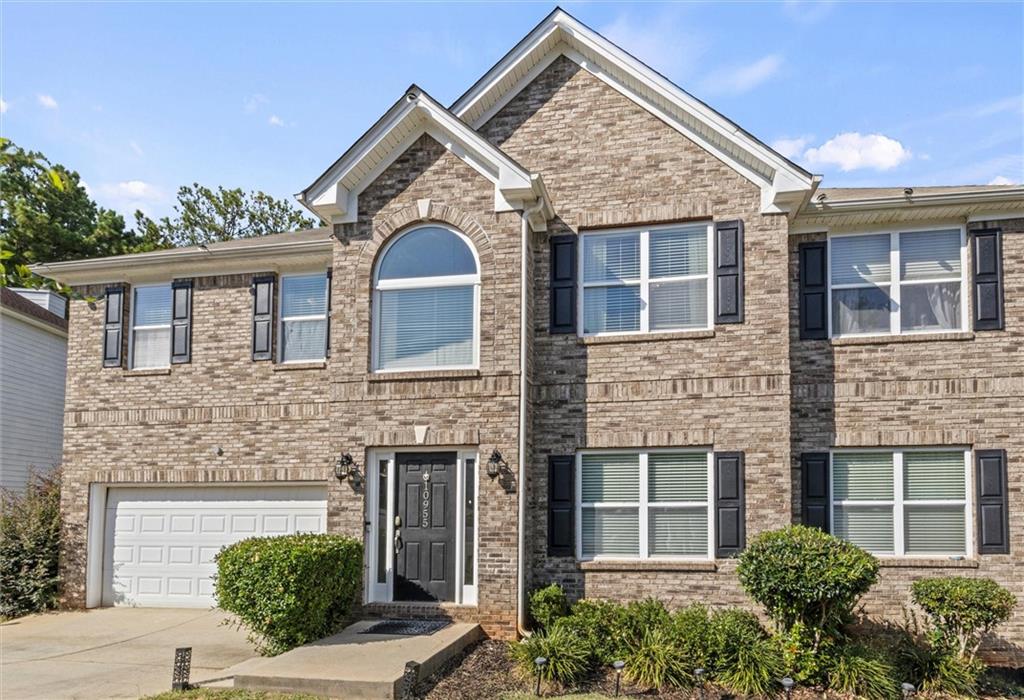Viewing Listing MLS# 390950268
Hampton, GA 30228
- 4Beds
- 3Full Baths
- 1Half Baths
- N/A SqFt
- 2018Year Built
- 0.02Acres
- MLS# 390950268
- Residential
- Single Family Residence
- Active
- Approx Time on Market4 months, 26 days
- AreaN/A
- CountyHenry - GA
- Subdivision Crystal Lake Village
Overview
Welcome Home to an immaculate Gem in the highly sought after Crystal Lake Villege, swim & golf community!. This 4-Sided Brick Estate has top of the line finishes and elegant design. Step into the expansive living room where soaring coffered ceilings, a cozy fireplace and grand windows flood you with natural light. An open and spacious Culinary paradise awaits in the kitchen including a large island, granite countertops and stainless steel appliances. Entertain family and friends in the formal dining room which seats 12+ or the generous breakfast area leading to the backyard Oasis. Impressive Master On the Main includes a beautifully tiled Master Bathroom with a separate shower and soaking tub, a double vanity sink and a huge closet area providing ample space for your clothing and storage needs. The oversized Master Suite with sitting area & trey ceilings complete the Suite. Ascending upstairs through the fresh carpet leads you to 3 additional spacious bedrooms and 2 full bathrooms. The back patio adds a touch of luxury to outdoor living, adjacent to the golf course which is perfect for unwinding with a morning coffee or enjoying a refreshing drink in paradise. Easy access to shopping, restaurants, and the interstate.
Association Fees / Info
Hoa Fees: 575
Hoa: Yes
Hoa Fees Frequency: Annually
Hoa Fees: 575
Community Features: Clubhouse, Sidewalks, Street Lights, Country Club, Homeowners Assoc, Near Trails/Greenway, Near Schools, Near Shopping
Hoa Fees Frequency: Annually
Bathroom Info
Main Bathroom Level: 1
Halfbaths: 1
Total Baths: 4.00
Fullbaths: 3
Room Bedroom Features: Master on Main
Bedroom Info
Beds: 4
Building Info
Habitable Residence: Yes
Business Info
Equipment: None
Exterior Features
Fence: None
Patio and Porch: Covered, Front Porch, Rear Porch
Exterior Features: Lighting
Road Surface Type: Asphalt
Pool Private: No
County: Henry - GA
Acres: 0.02
Pool Desc: None
Fees / Restrictions
Financial
Original Price: $450,000
Owner Financing: Yes
Garage / Parking
Parking Features: Attached, Garage Door Opener, Garage Faces Front, Kitchen Level, Garage
Green / Env Info
Green Energy Generation: None
Handicap
Accessibility Features: None
Interior Features
Security Ftr: Smoke Detector(s)
Fireplace Features: Brick, Living Room
Levels: Two
Appliances: Double Oven, Dishwasher, Refrigerator, Disposal
Laundry Features: Laundry Room, Main Level
Interior Features: Tray Ceiling(s), Double Vanity, Beamed Ceilings, Walk-In Closet(s), High Ceilings 10 ft Main, Coffered Ceiling(s), Crown Molding, Entrance Foyer
Flooring: Hardwood, Vinyl, Carpet
Spa Features: None
Lot Info
Lot Size Source: Other
Lot Features: Corner Lot, Level, Back Yard, Wooded, Front Yard
Misc
Property Attached: No
Home Warranty: Yes
Open House
Other
Other Structures: None
Property Info
Construction Materials: Brick 4 Sides
Year Built: 2,018
Property Condition: Resale
Roof: Composition
Property Type: Residential Detached
Style: Traditional
Rental Info
Land Lease: Yes
Room Info
Kitchen Features: Breakfast Bar, Eat-in Kitchen, Kitchen Island, Pantry Walk-In
Room Master Bathroom Features: Double Vanity,Separate Tub/Shower,Vaulted Ceiling(
Room Dining Room Features: Seats 12+,Separate Dining Room
Special Features
Green Features: None
Special Listing Conditions: None
Special Circumstances: None
Sqft Info
Building Area Total: 3001
Building Area Source: Owner
Tax Info
Tax Amount Annual: 4791
Tax Year: 2,023
Tax Parcel Letter: 035D01016000
Unit Info
Utilities / Hvac
Cool System: Ceiling Fan(s), Central Air
Electric: 110 Volts, 220 Volts, 220 Volts in Garage
Heating: Natural Gas
Utilities: Electricity Available, Natural Gas Available, Sewer Available, Phone Available, Cable Available, Water Available
Sewer: Public Sewer
Waterfront / Water
Water Body Name: None
Water Source: Public
Waterfront Features: None
Directions
From 75 South take Exit #224 Eagles Landing make a right, turn left on Flippen Rd then turn right onto McCullough Rd Take a slight right turn onto Jonesboro Rd then left onto Dutchtown Rd Turn left onto Links Blvd then right onto Alhambra Circle. 3361 is on your rightListing Provided courtesy of Norman & Associates Atlanta
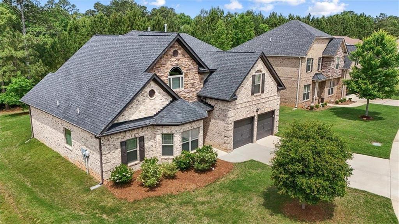
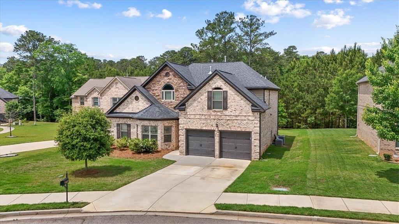
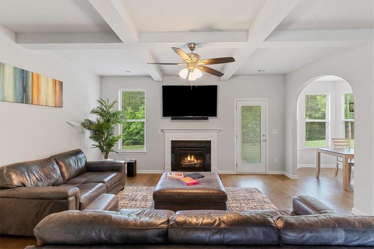
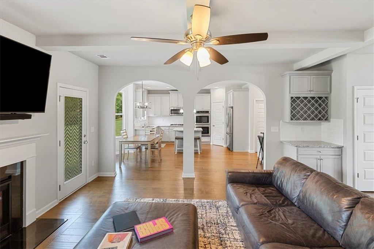
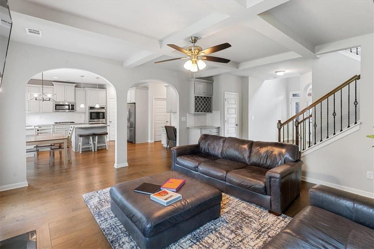
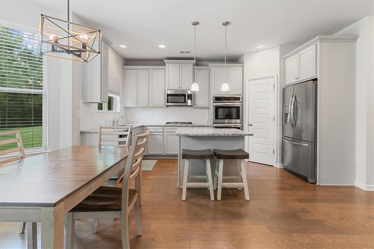
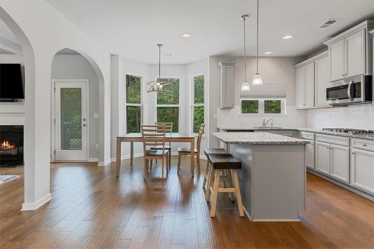
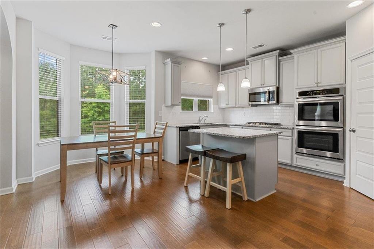
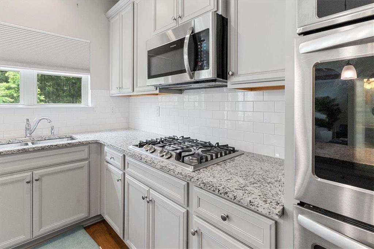
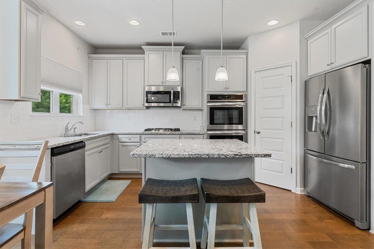
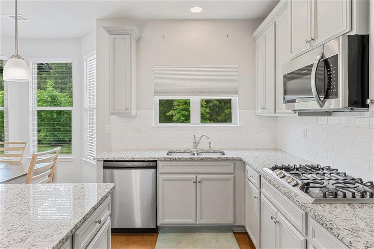
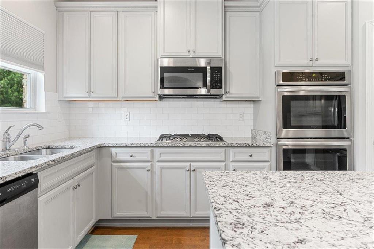
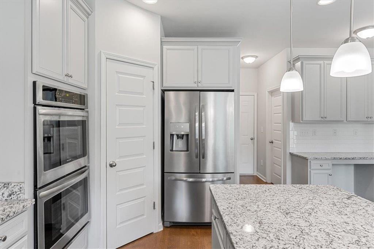
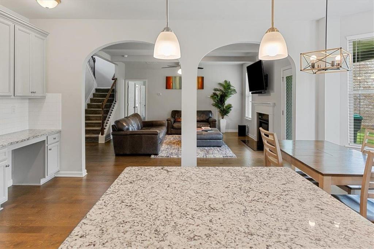
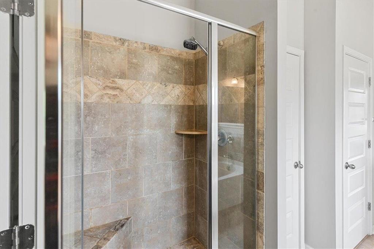
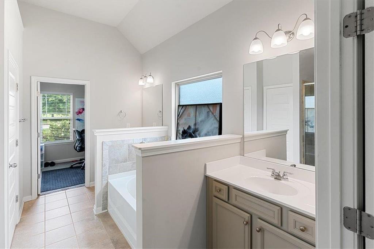
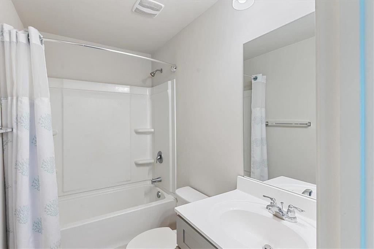
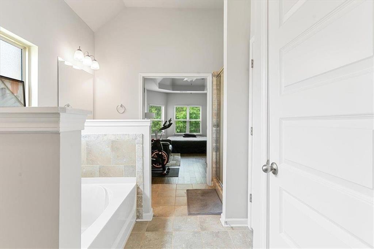
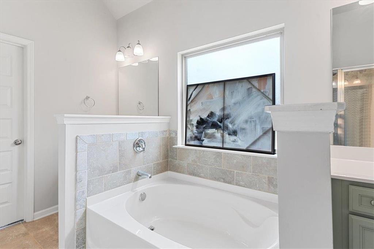
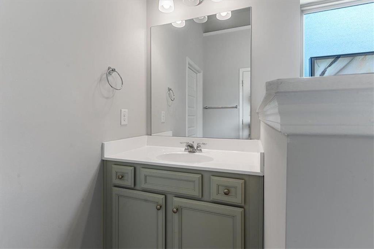
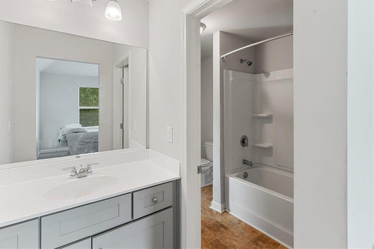
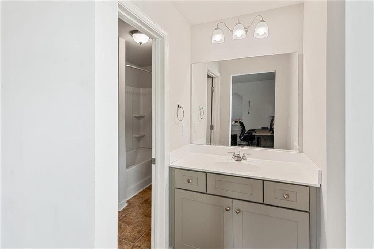
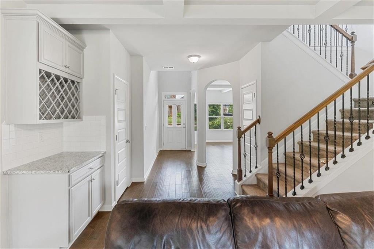
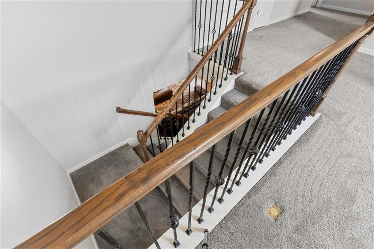
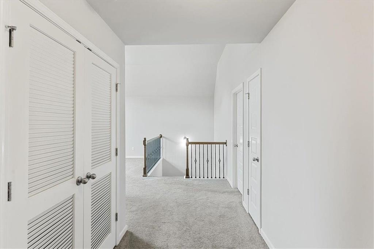
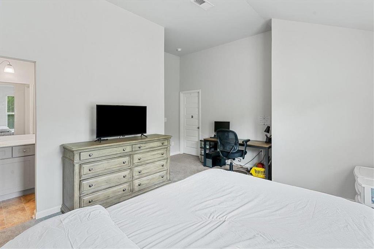
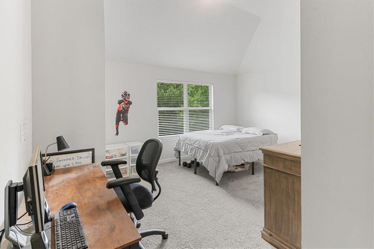
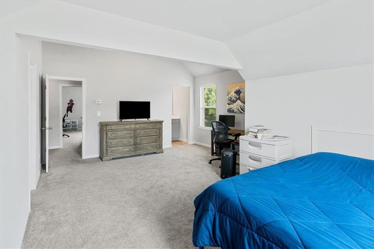
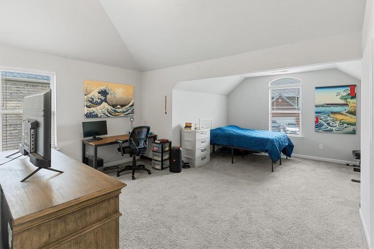
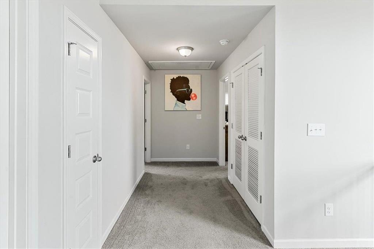
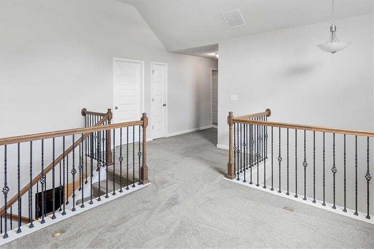
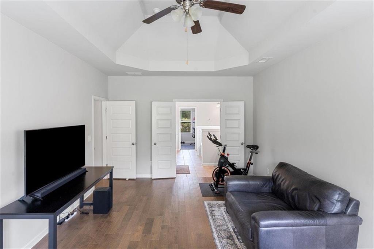
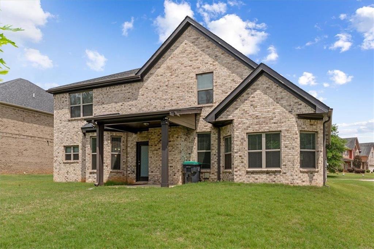
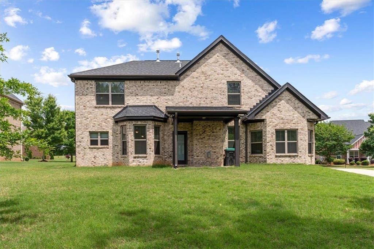
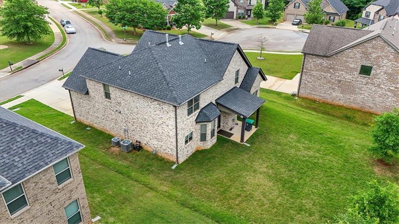
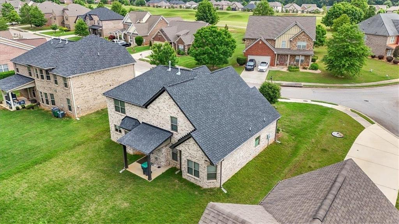
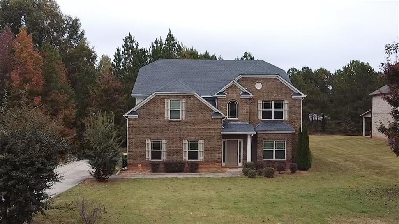
 MLS# 409974729
MLS# 409974729 