Viewing Listing MLS# 390942687
Loganville, GA 30052
- 6Beds
- 5Full Baths
- N/AHalf Baths
- N/A SqFt
- 2018Year Built
- 0.29Acres
- MLS# 390942687
- Residential
- Single Family Residence
- Active
- Approx Time on Market4 months, 18 days
- AreaN/A
- CountyGwinnett - GA
- Subdivision Ozora Lake
Overview
***NEW CARPET***NEW CARPET***NEW CARPET***NEW CARPET***NEW CARPET***NEW CARPET***NEW CARPET***NEW CARPET***NEW CARPET*** Be captivated as you enter this elegant foyer with open archways and modern hues. A custom-ceiling dining room faces a stately study with a bay window. The open-concept chef's kitchen features custom lighting, white cabinets, granite counters, a walk-in pantry, and a spacious island. The breakfast room seamlessly connects to the grand Great Room with a bookcase fireplace. Ascend to the upper level and discover the luxurious master suite, complete with expansive his-and-hers closets and a spa-like bath featuring a soaking tub, stand-up shower, and double vanity. Two additional bedroom suites with private bathrooms, two large bedrooms, and a convenient top-floor laundry room make daily chores a breeze. A 300+ sq. ft. finished bonus room adds versatility. Your guests will revel in the privacy of their own suite on the main level, complete with a spacious closet and full bathroom. The two-car garage has been transformed into an exceptional living and entertainment area, featuring a built-in entertainment center-ideal for hosting parties or providing a play haven for children. Experience unparalleled comfort and room to grow in this extraordinary residence.
Association Fees / Info
Hoa: Yes
Hoa Fees Frequency: Annually
Hoa Fees: 800
Community Features: Near Schools, Near Shopping, Playground, Pool, Sidewalks, Street Lights, Tennis Court(s)
Association Fee Includes: Maintenance Grounds, Swim, Tennis
Bathroom Info
Main Bathroom Level: 1
Total Baths: 5.00
Fullbaths: 5
Room Bedroom Features: Split Bedroom Plan
Bedroom Info
Beds: 6
Building Info
Habitable Residence: No
Business Info
Equipment: None
Exterior Features
Fence: Back Yard
Patio and Porch: None
Exterior Features: Private Yard
Road Surface Type: Asphalt
Pool Private: No
County: Gwinnett - GA
Acres: 0.29
Pool Desc: None
Fees / Restrictions
Financial
Original Price: $563,500
Owner Financing: No
Garage / Parking
Parking Features: Detached, Garage, Garage Door Opener, Parking Pad
Green / Env Info
Green Energy Generation: None
Handicap
Accessibility Features: None
Interior Features
Security Ftr: Open Access
Fireplace Features: Factory Built, Family Room, Gas Starter
Levels: Two
Appliances: Dishwasher, Disposal, Gas Water Heater, Microwave, Refrigerator
Laundry Features: In Hall, Upper Level
Interior Features: Beamed Ceilings, Bookcases, Disappearing Attic Stairs, Double Vanity, Entrance Foyer, High Ceilings, High Ceilings 9 ft Lower, High Ceilings 9 ft Main, High Ceilings 9 ft Upper, High Speed Internet, Vaulted Ceiling(s), Walk-In Closet(s)
Flooring: Carpet, Hardwood
Spa Features: None
Lot Info
Lot Size Source: Other
Lot Features: Cul-De-Sac, Level, Private, Steep Slope
Misc
Property Attached: No
Home Warranty: No
Open House
Other
Other Structures: Garage(s)
Property Info
Construction Materials: Cement Siding, Concrete, Stone
Year Built: 2,018
Property Condition: Resale
Roof: Composition
Property Type: Residential Detached
Style: Craftsman, Traditional
Rental Info
Land Lease: No
Room Info
Kitchen Features: Breakfast Bar, Breakfast Room, Country Kitchen, Kitchen Island, Pantry Walk-In, Solid Surface Counters
Room Master Bathroom Features: Separate Tub/Shower
Room Dining Room Features: Seats 12+
Special Features
Green Features: None
Special Listing Conditions: None
Special Circumstances: None
Sqft Info
Building Area Source: Not Available
Tax Info
Tax Amount Annual: 5586
Tax Year: 2,021
Tax Parcel Letter: R5226-442
Unit Info
Utilities / Hvac
Cool System: Attic Fan, Ceiling Fan(s), Electric, Zoned
Electric: Other
Heating: Forced Air, Natural Gas, Zoned
Utilities: Other
Sewer: Public Sewer
Waterfront / Water
Water Body Name: None
Water Source: Public
Waterfront Features: None
Directions
GPS Friendly I-85 NORTH; 10 miles to exit 106; merge on GA-316; take Sugarloaf Pkwy exit; turn RIGHT on New Hope Rd; turn RIGHT on Callie Still Rd; turn RIGHT on Ozora Lake Rd; turn LEFT on Spring Place Rd into the Ozora Lake community; turn RIGHT Spring Place Court.Listing Provided courtesy of Divvy Realty
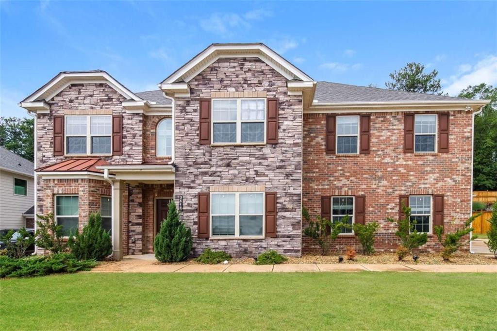
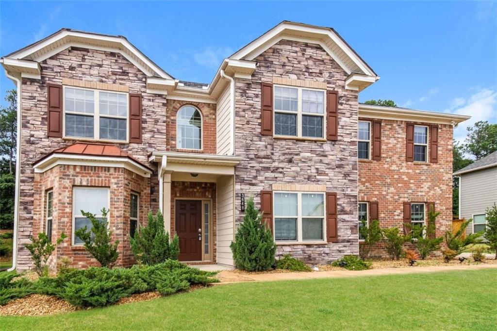
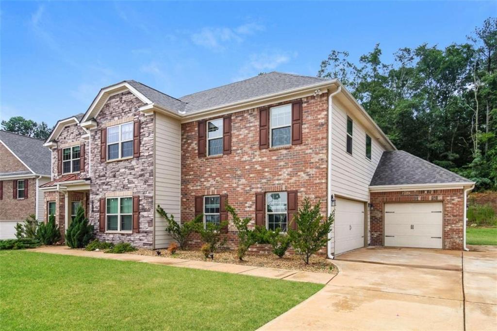
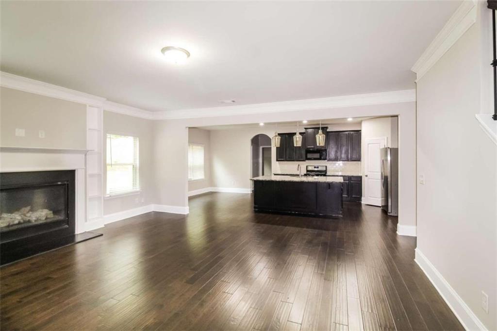
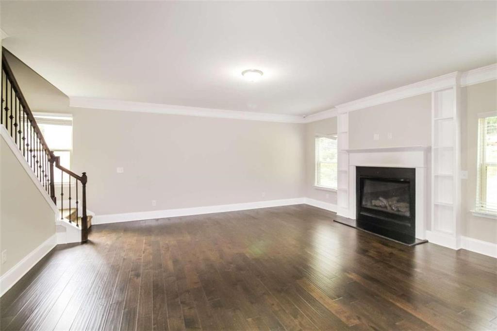
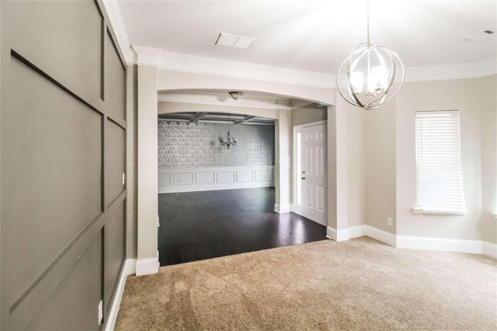
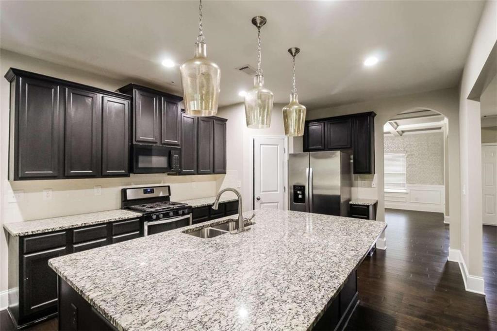
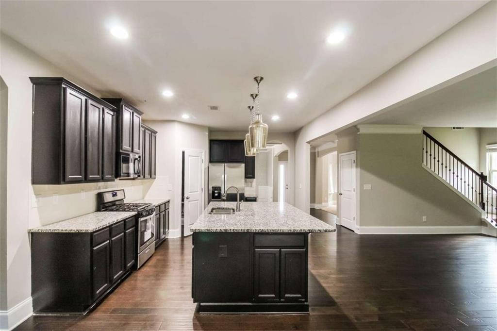
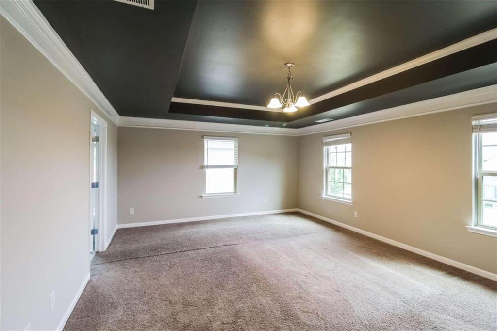
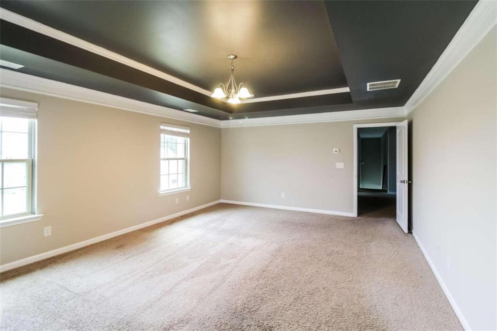
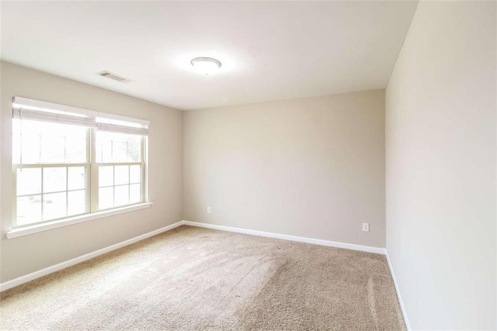
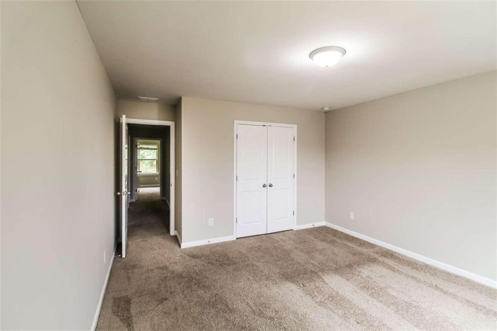
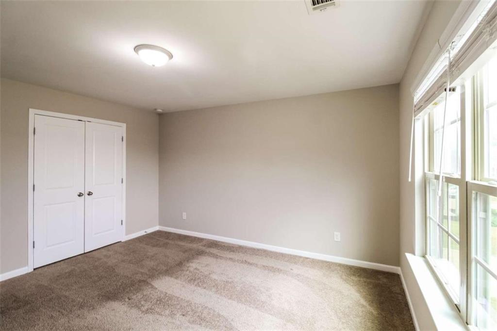
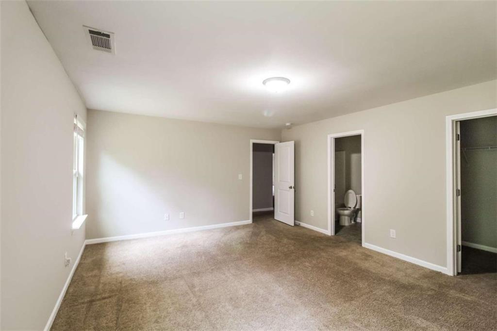
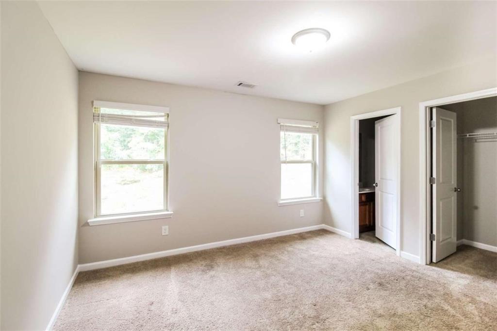
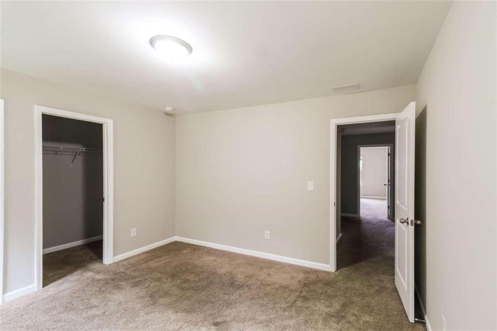
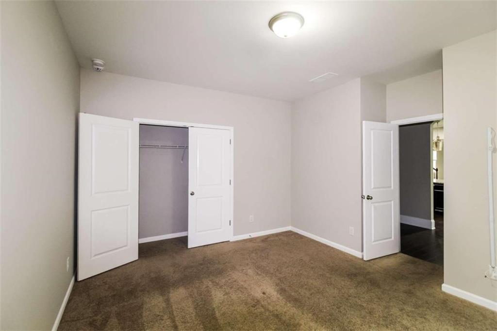
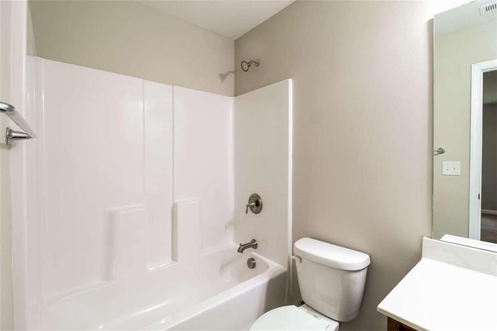
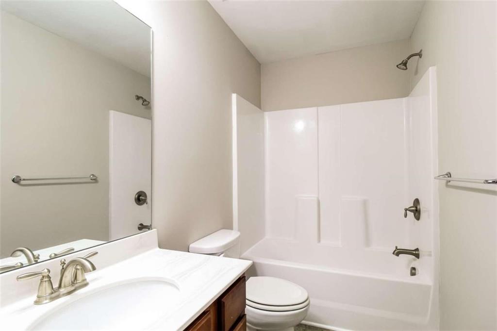
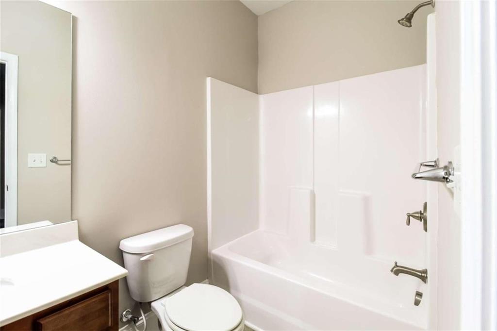
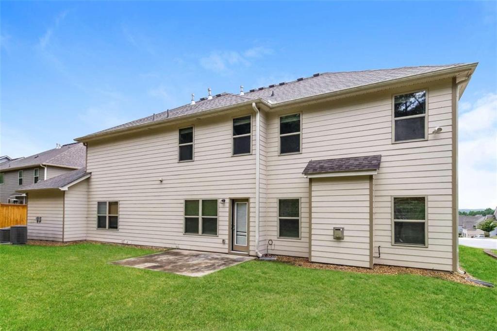
 Listings identified with the FMLS IDX logo come from
FMLS and are held by brokerage firms other than the owner of this website. The
listing brokerage is identified in any listing details. Information is deemed reliable
but is not guaranteed. If you believe any FMLS listing contains material that
infringes your copyrighted work please
Listings identified with the FMLS IDX logo come from
FMLS and are held by brokerage firms other than the owner of this website. The
listing brokerage is identified in any listing details. Information is deemed reliable
but is not guaranteed. If you believe any FMLS listing contains material that
infringes your copyrighted work please