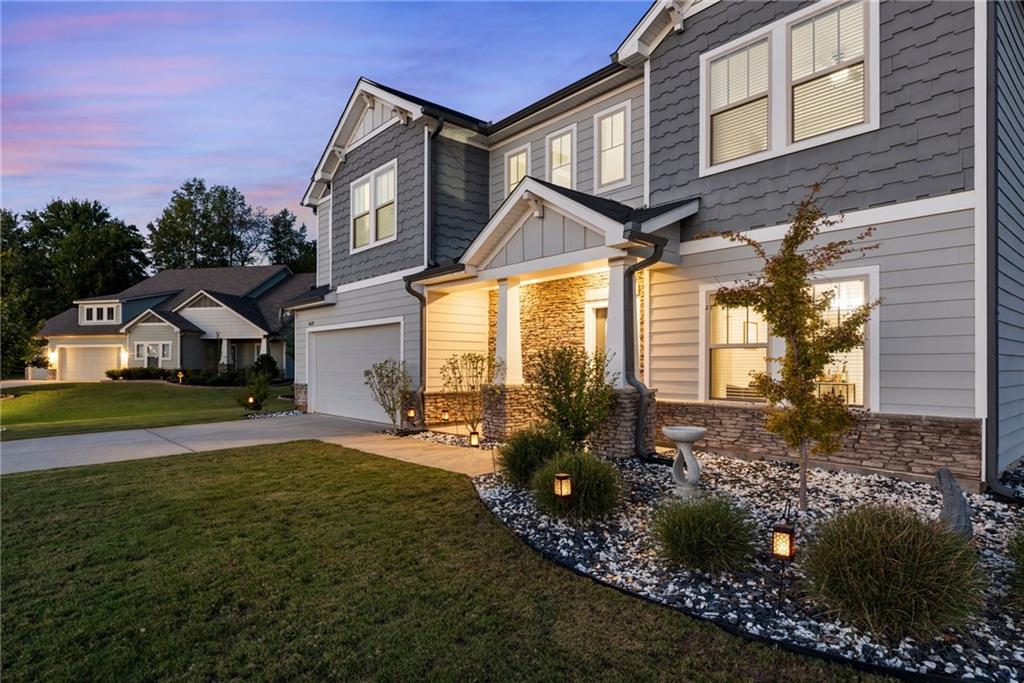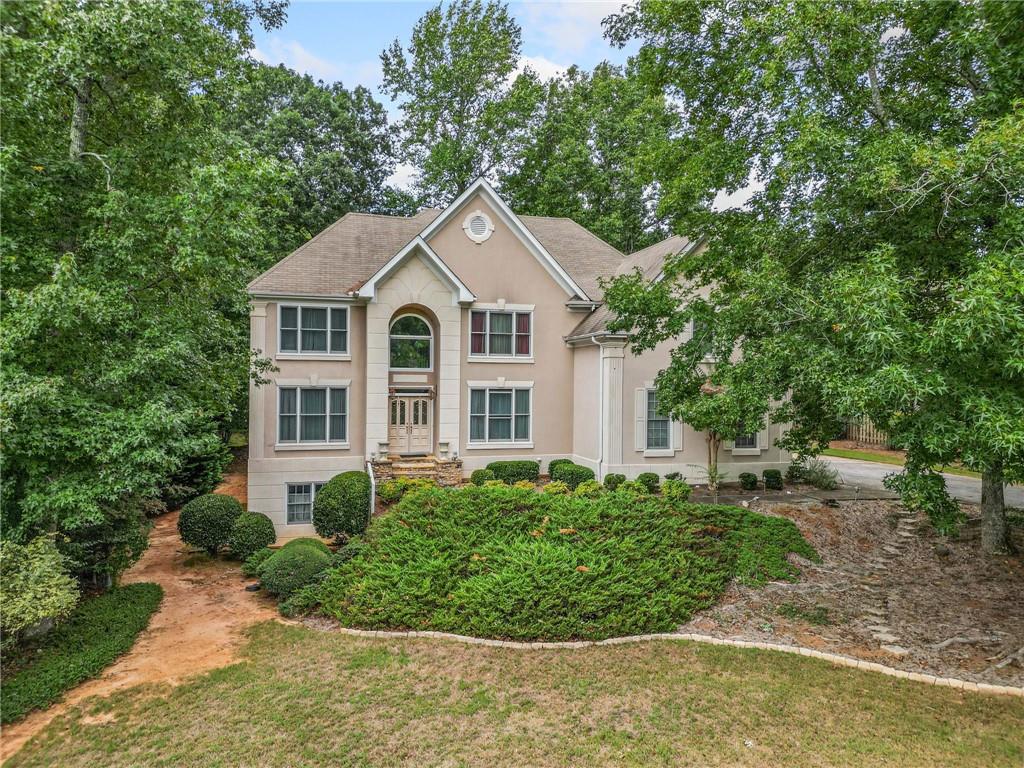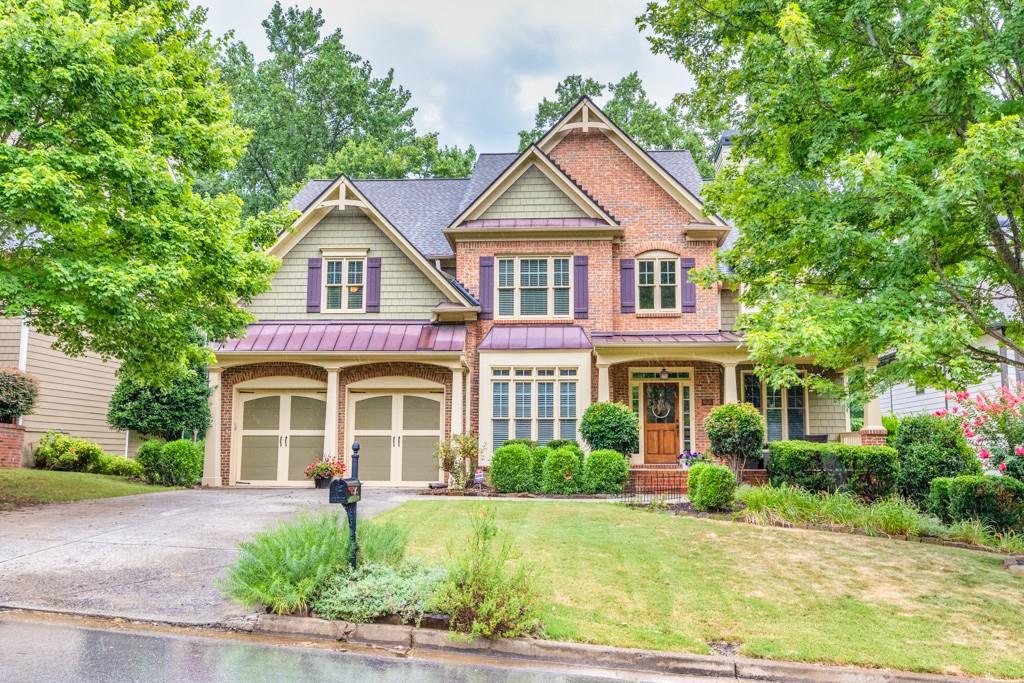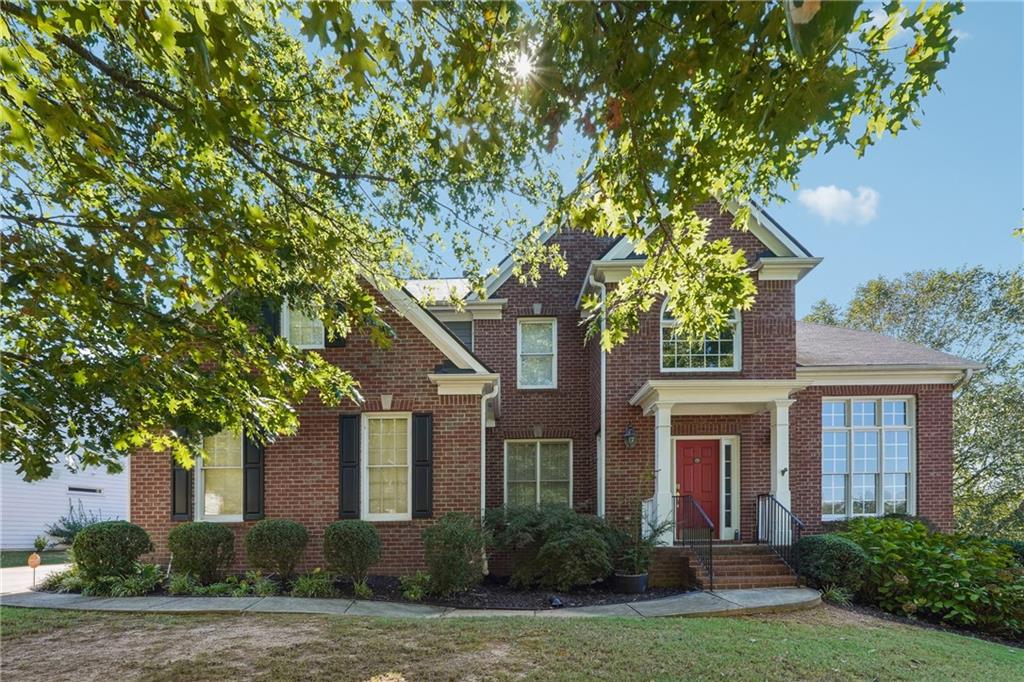Viewing Listing MLS# 390935555
Cumming, GA 30028
- 5Beds
- 4Full Baths
- N/AHalf Baths
- N/A SqFt
- 2014Year Built
- 0.29Acres
- MLS# 390935555
- Residential
- Single Family Residence
- Active
- Approx Time on Market4 months, 17 days
- AreaN/A
- CountyForsyth - GA
- Subdivision Pleasant Manor Estates
Overview
Welcome home! This tranquil 5bd. / 4ba. beauty in sought after swim community, Pleasant Manor Estates, is waiting for new owners to build fresh memories. Extra touches include a 3 car side entry garage with plenty of parking and extra storage. Everyone loves a laundry room with a utility sink, this ones got it. Want a bedroom and full bathroom on the main floor? The main floor bedroom could be a second master, office or in-law room. The kitchen has 42 inch white cabinets, granite countertops, stainless steel appliances with a center island. Enjoy your inner chef while cooking on the gas stovetop, baking in your double ovens while enjoying a family breakfast at the breakfast table. Enjoy time with family as they lounge in the heart-warming family room, one big open space, with a built in bookcase beside the stacked stone raised fireplace, stone hearth and mantle. There is lovely coffered ceiling in the dining room and butlers pantry between the dining room and kitchen. There is a mudroom by the interior door to the garage. Upstairs is a whole new world. The large Master bedroom has plenty of room for extra living space and Master bathroom boasts dual vanities. There is a step-up Media Room waiting for movie lovers or gamers and a second bedroom upstairs which includes a full bathroom. The two other bedrooms complete this space nicely. The backyard has tall Leyland Cypress trees keeping the view private and has room for a pool. The cul-de-sac home is tucked away offering even more privacy. You are not far from the essentials: grocery stores, restaurants and entertainment venues. Yet you feel like you are far from the business of city living. The school district is award winning! Enjoy Suburban Life!
Association Fees / Info
Hoa Fees: 1000
Hoa: 1
Hoa Fees Frequency: Annually
Community Features: Clubhouse, Curbs, Homeowners Assoc, Near Schools, Playground, Sidewalks, Street Lights
Hoa Fees Frequency: Annually
Association Fee Includes: Swim, Tennis
Bathroom Info
Main Bathroom Level: 1
Total Baths: 4.00
Fullbaths: 4
Room Bedroom Features: Other
Bedroom Info
Beds: 5
Building Info
Habitable Residence: No
Business Info
Equipment: None
Exterior Features
Fence: Back Yard
Patio and Porch: Front Porch, Patio, Rear Porch
Exterior Features: Lighting, Private Yard, Rain Gutters, Storage
Road Surface Type: Paved
Pool Private: No
County: Forsyth - GA
Acres: 0.29
Pool Desc: None
Fees / Restrictions
Financial
Original Price: $648,900
Owner Financing: No
Garage / Parking
Parking Features: Driveway, Garage, Garage Door Opener, Garage Faces Side, Kitchen Level, Level Driveway
Green / Env Info
Green Energy Generation: None
Handicap
Accessibility Features: None
Interior Features
Security Ftr: Fire Alarm, Security Lights, Smoke Detector(s)
Fireplace Features: Family Room, Gas Log, Glass Doors
Levels: Two
Appliances: Dishwasher, Disposal, Double Oven, Gas Cooktop, Gas Oven, Gas Range, Gas Water Heater, Microwave, Refrigerator
Laundry Features: Laundry Room, Mud Room
Interior Features: Bookcases, Disappearing Attic Stairs, Double Vanity, Entrance Foyer, High Ceilings 9 ft Main, High Speed Internet, His and Hers Closets, Walk-In Closet(s)
Flooring: Carpet, Ceramic Tile, Hardwood
Spa Features: None
Lot Info
Lot Size Source: Public Records
Lot Features: Back Yard, Cul-De-Sac, Landscaped, Level
Lot Size: 12632
Misc
Property Attached: No
Home Warranty: No
Open House
Other
Other Structures: None
Property Info
Construction Materials: Brick Front, Vinyl Siding
Year Built: 2,014
Property Condition: Resale
Roof: Composition, Ridge Vents
Property Type: Residential Detached
Style: Craftsman, Traditional
Rental Info
Land Lease: No
Room Info
Kitchen Features: Cabinets White, Eat-in Kitchen, Kitchen Island, Pantry, Stone Counters, View to Family Room
Room Master Bathroom Features: Double Vanity,Separate His/Hers,Separate Tub/Showe
Room Dining Room Features: Butlers Pantry,Seats 12+
Special Features
Green Features: HVAC, Thermostat, Windows
Special Listing Conditions: None
Special Circumstances: None
Sqft Info
Building Area Total: 3605
Building Area Source: Public Records
Tax Info
Tax Amount Annual: 5780
Tax Year: 2,023
Tax Parcel Letter: 097-000-183
Unit Info
Utilities / Hvac
Cool System: Ceiling Fan(s), Central Air, Zoned
Electric: 110 Volts
Heating: Forced Air, Natural Gas, Zoned
Utilities: Cable Available, Electricity Available, Natural Gas Available, Sewer Available, Underground Utilities, Water Available
Sewer: Public Sewer
Waterfront / Water
Water Body Name: None
Water Source: Public
Waterfront Features: None
Directions
Travel GA-400 North to Exit 13. Turn (L) onto Bethelview Rd.which turns into Friendship which turns into Hurt Bridge. (R) onto Pleasant Grove. Pleasant Grove Estates are on the (L).Listing Provided courtesy of Keller Williams Realty Northwest, Llc.
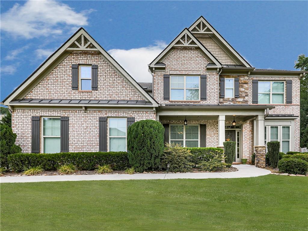
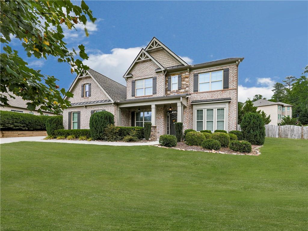
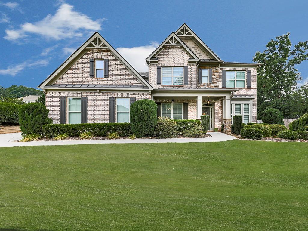
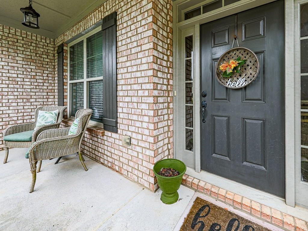
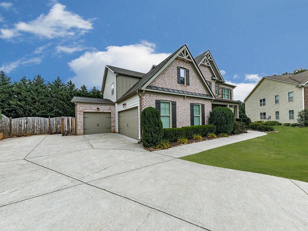
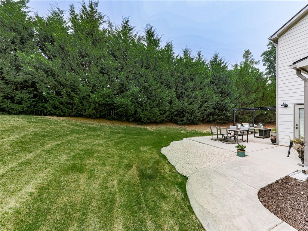
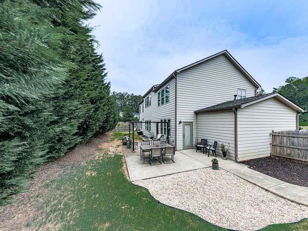
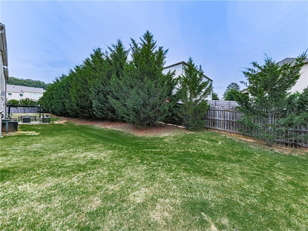
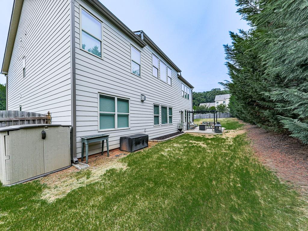
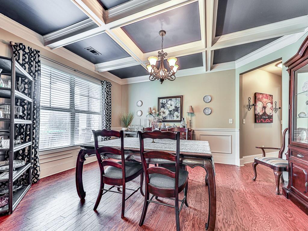
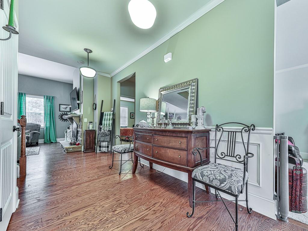
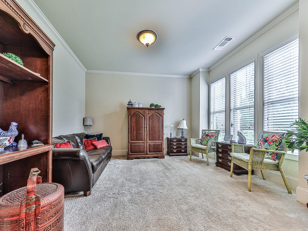
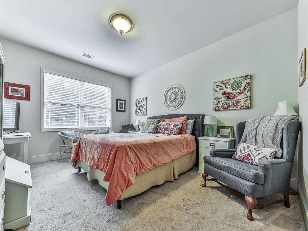
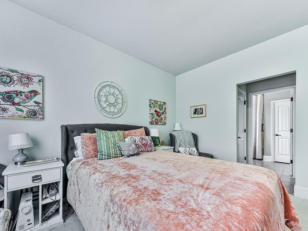
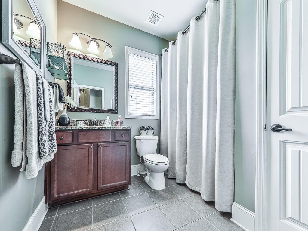
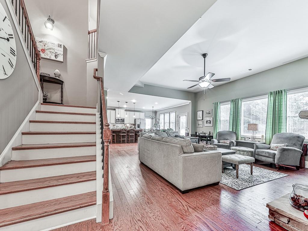
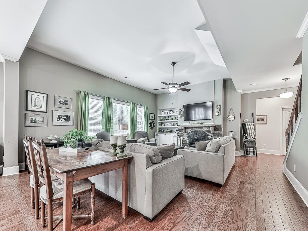
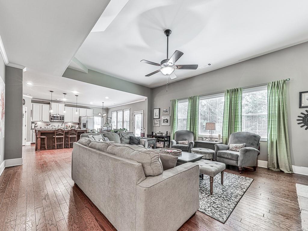
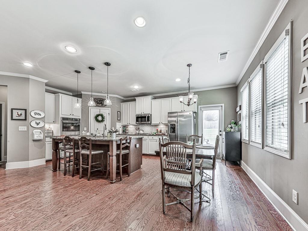
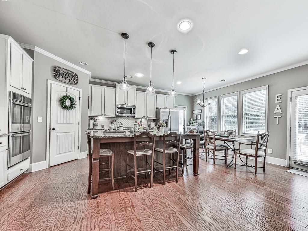
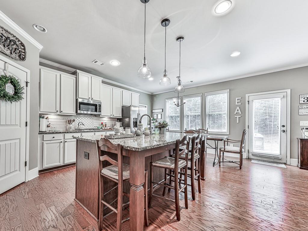
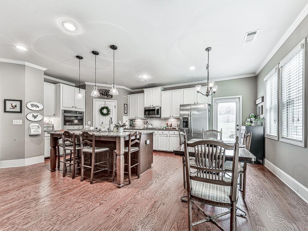
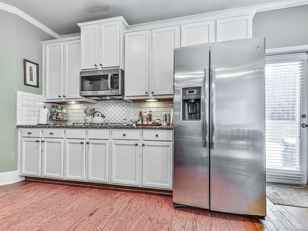
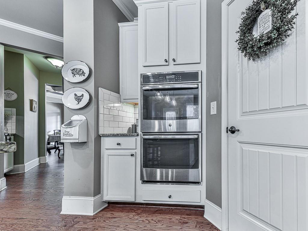
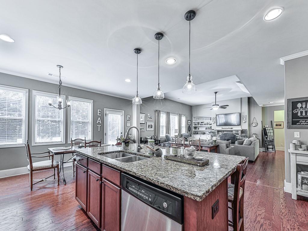
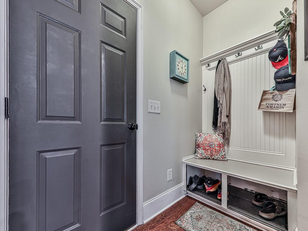
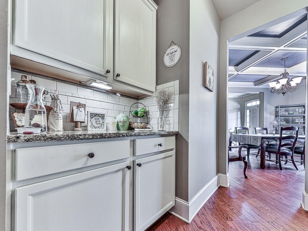
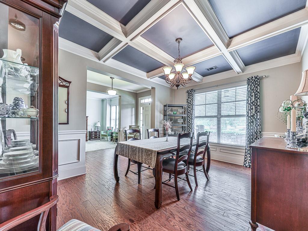
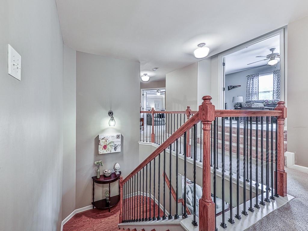
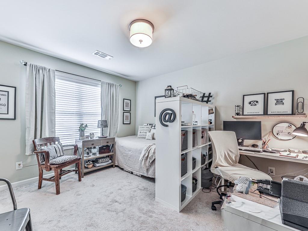
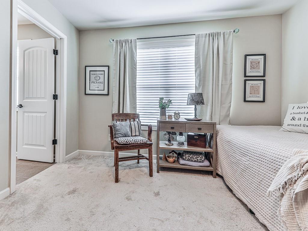
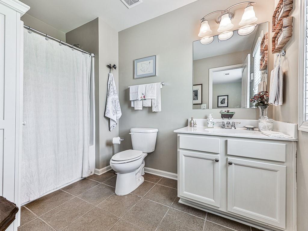
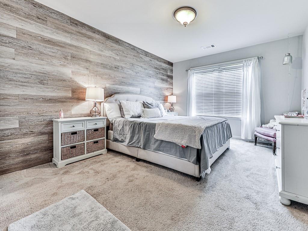
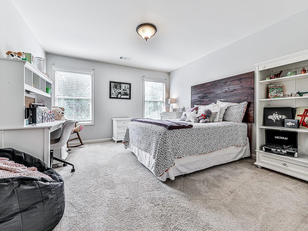
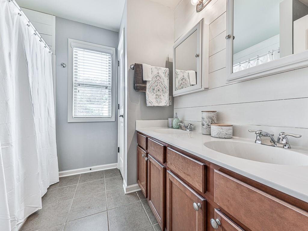
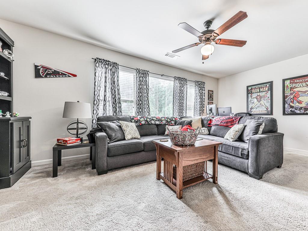
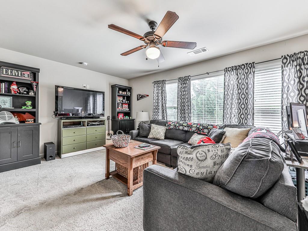
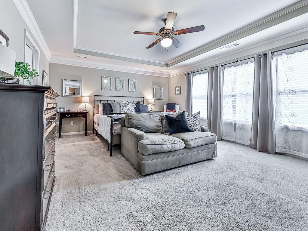
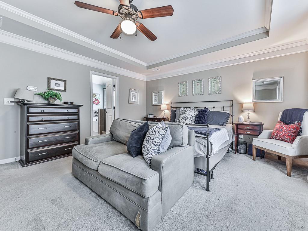
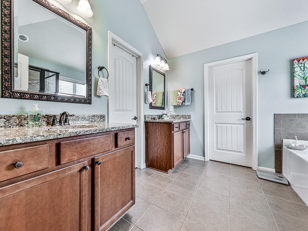
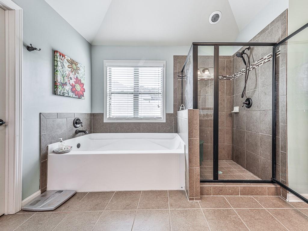
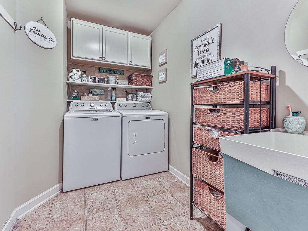
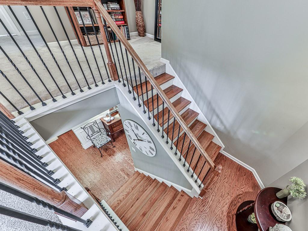
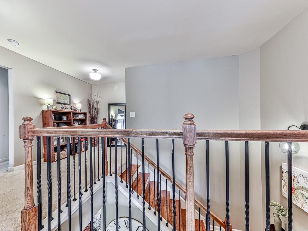
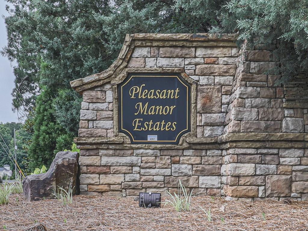
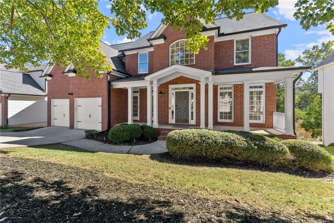
 MLS# 408636221
MLS# 408636221 