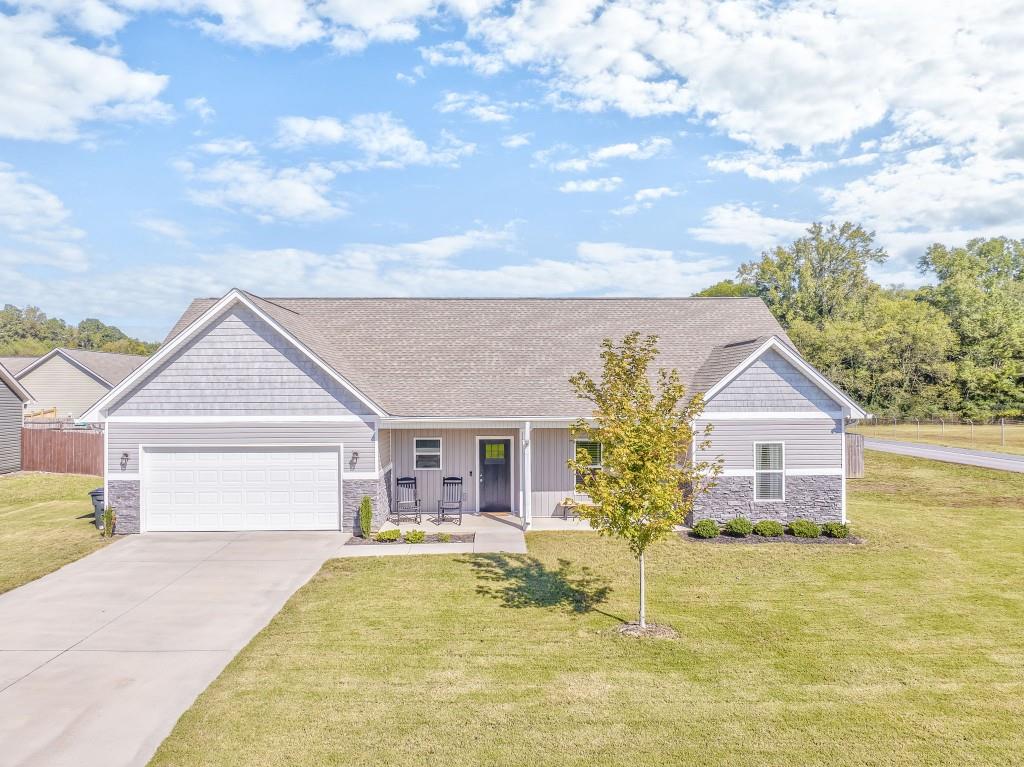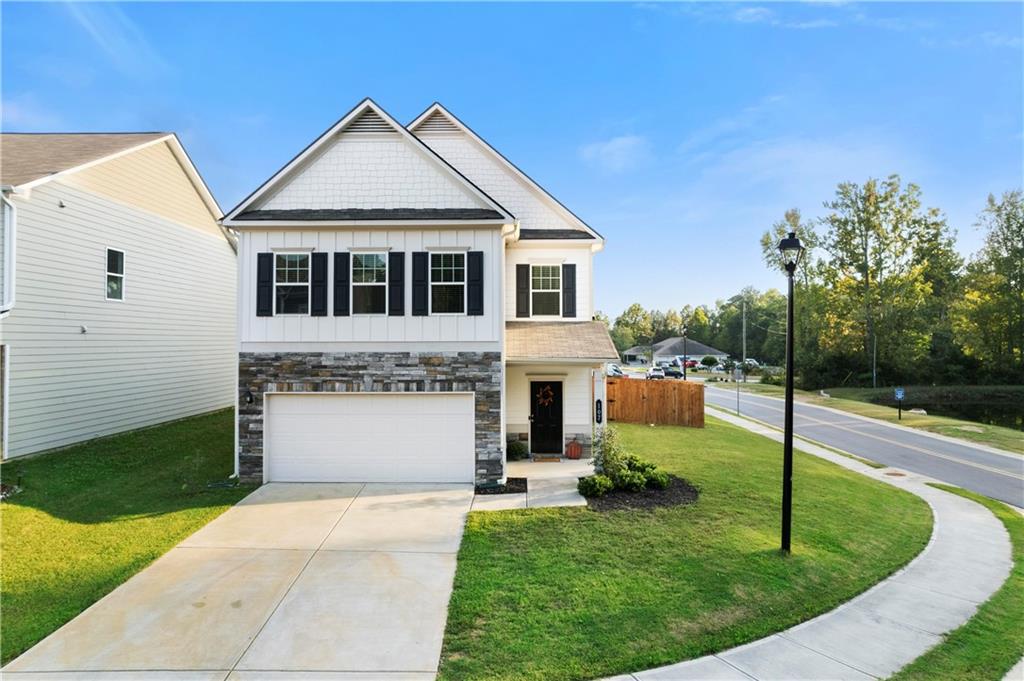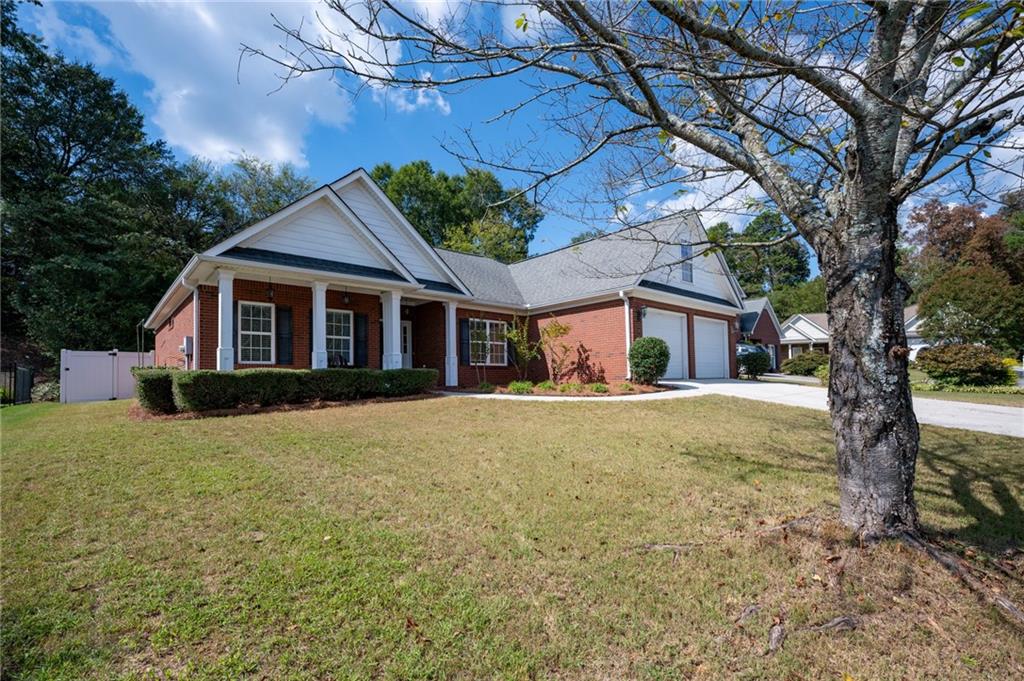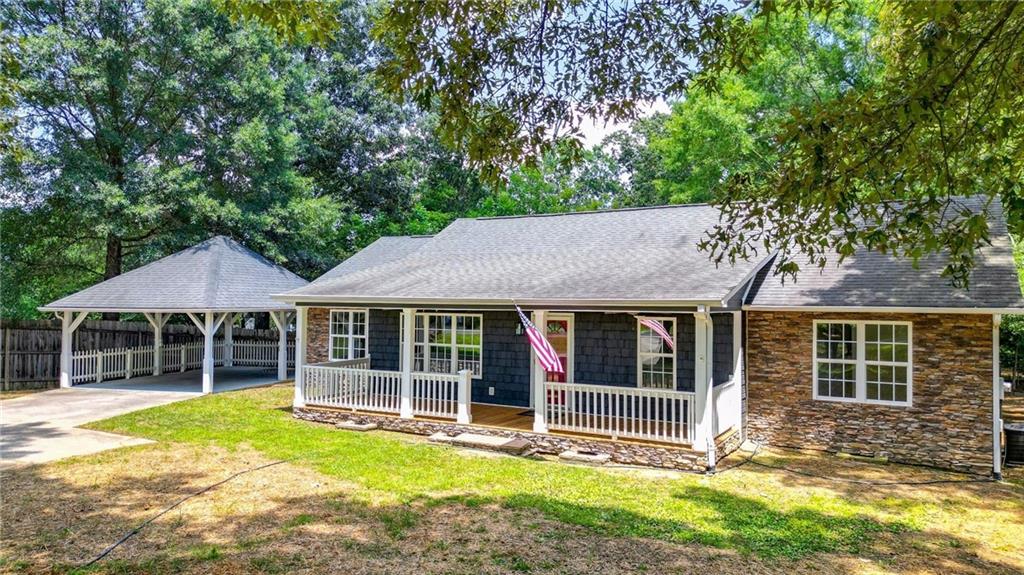Viewing Listing MLS# 390821460
Calhoun, GA 30701
- 3Beds
- 2Full Baths
- N/AHalf Baths
- N/A SqFt
- 2024Year Built
- 0.55Acres
- MLS# 390821460
- Residential
- Single Family Residence
- Pending
- Approx Time on Market4 months, 12 days
- AreaN/A
- CountyGordon - GA
- Subdivision Summer Trace
Overview
Welcome home to a striking new ranch with a gorgeous monochromatic palette that feels fresh and bright. This 3-bedroom, 2-bathroom is located on a level .55-acre inside the city. If you relish the opportunity to entertain, this open concept will allow you to host in style. Board and batten panels provide a striking entrance foyer. The custom kitchen cabinetry is serene white and a soft black center island provides a perfect spot for friends and family to gather. A 10'coffered ceiling in the family room, sand and stain solid hardwood floors, and an electric fireplace with rock surround compliment the common area. The laundry room is located adjacent to the kitchen and is generous enough for additional storage or pantry space. The primary suite is located on the rear of the home and features a tile shower and a whirlpool tub. The covered rear patio offers privacy and a perfect extension of entertaining space. Builder concession provided with Preferred Lender.
Association Fees / Info
Hoa: No
Community Features: None
Bathroom Info
Main Bathroom Level: 2
Total Baths: 2.00
Fullbaths: 2
Room Bedroom Features: None
Bedroom Info
Beds: 3
Building Info
Habitable Residence: No
Business Info
Equipment: None
Exterior Features
Fence: None
Patio and Porch: Covered, Rear Porch
Exterior Features: Rain Gutters
Road Surface Type: Asphalt, Paved
Pool Private: No
County: Gordon - GA
Acres: 0.55
Pool Desc: None
Fees / Restrictions
Financial
Original Price: $329,900
Owner Financing: No
Garage / Parking
Parking Features: Attached, Garage, Garage Faces Front
Green / Env Info
Green Energy Generation: None
Handicap
Accessibility Features: Accessible Entrance
Interior Features
Security Ftr: Carbon Monoxide Detector(s), Smoke Detector(s)
Fireplace Features: Electric, Family Room
Levels: One
Appliances: Dishwasher, Electric Range, Electric Water Heater, Microwave
Laundry Features: Laundry Room
Interior Features: Beamed Ceilings, Disappearing Attic Stairs, Entrance Foyer, High Ceilings 9 ft Main, Recessed Lighting, Walk-In Closet(s)
Flooring: Carpet, Ceramic Tile, Hardwood
Spa Features: None
Lot Info
Lot Size Source: Public Records
Lot Features: Level
Lot Size: x
Misc
Property Attached: No
Home Warranty: Yes
Open House
Other
Other Structures: None
Property Info
Construction Materials: Brick Front, Vinyl Siding
Year Built: 2,024
Property Condition: New Construction
Roof: Shingle
Property Type: Residential Detached
Style: Traditional
Rental Info
Land Lease: No
Room Info
Kitchen Features: Breakfast Room, Cabinets Stain, Cabinets White, Kitchen Island, Solid Surface Counters, View to Family Room
Room Master Bathroom Features: Double Vanity,Separate Tub/Shower
Room Dining Room Features: None
Special Features
Green Features: None
Special Listing Conditions: None
Special Circumstances: None
Sqft Info
Building Area Total: 1600
Building Area Source: Builder
Tax Info
Tax Amount Annual: 134
Tax Year: 2,023
Tax Parcel Letter: C18-034
Unit Info
Utilities / Hvac
Cool System: Ceiling Fan(s), Central Air
Electric: 220 Volts in Laundry
Heating: Central
Utilities: Cable Available, Electricity Available, Sewer Available, Underground Utilities, Water Available
Sewer: Public Sewer
Waterfront / Water
Water Body Name: None
Water Source: Public
Waterfront Features: None
Directions
From Exit 312, take Highway 53 West. Turn Left onto Stewart Drive SW. Turn Left onto Flora Drive. Turn Left onto Iris Way. Turn Right onto Larkspur Drive.Listing Provided courtesy of Century 21 The Avenues
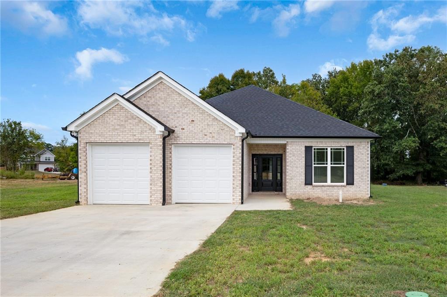
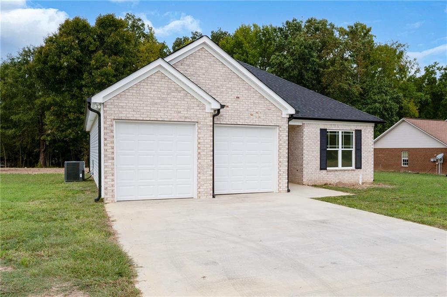
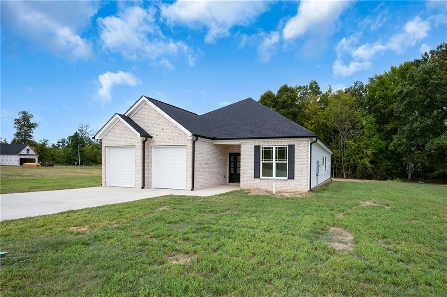
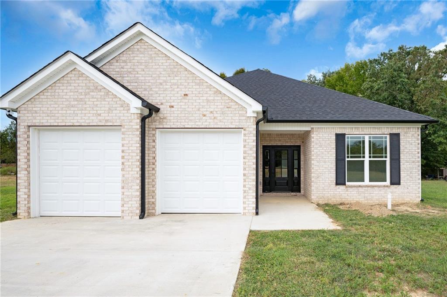
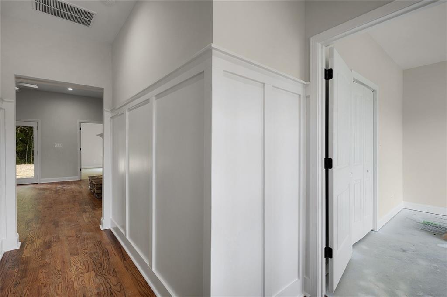
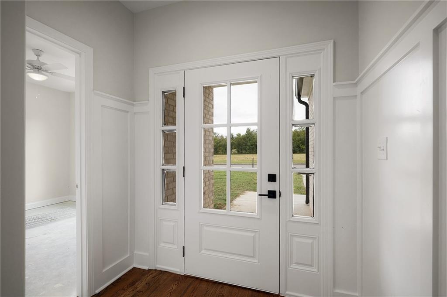
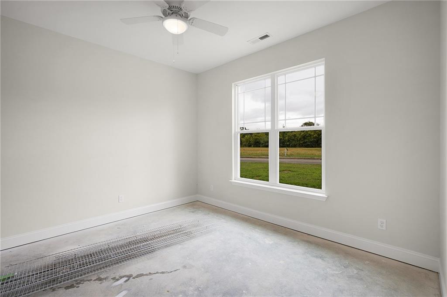
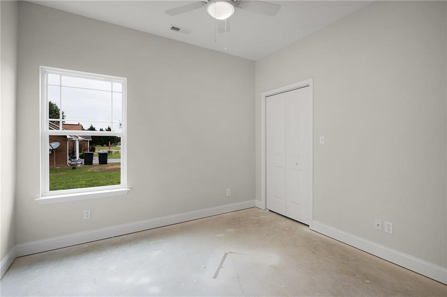
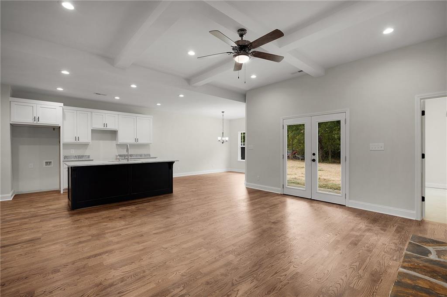
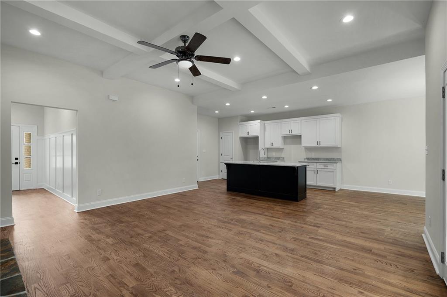
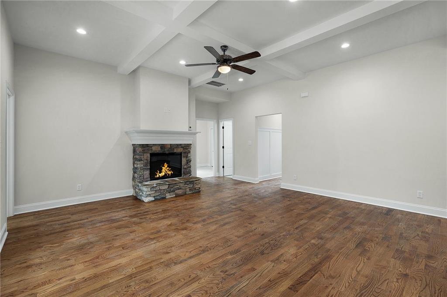
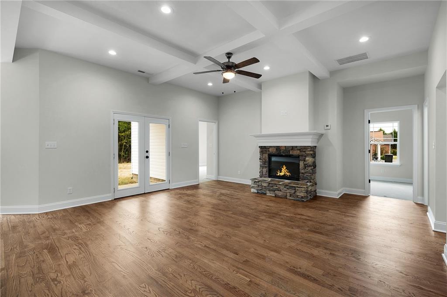
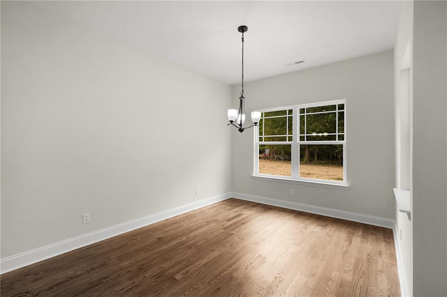
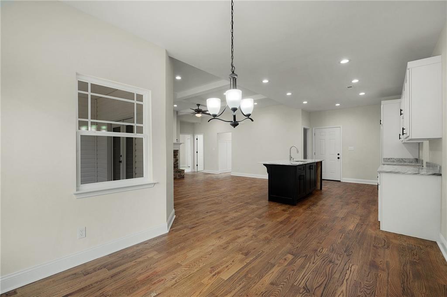
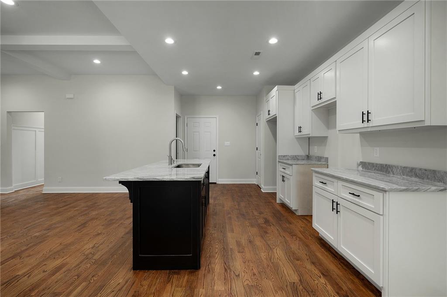
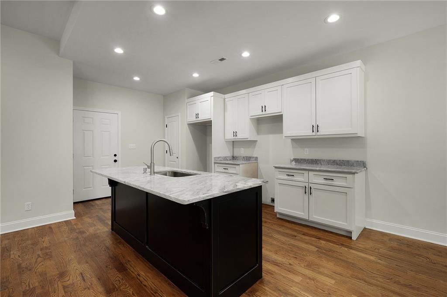
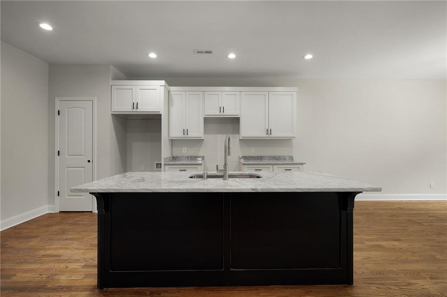
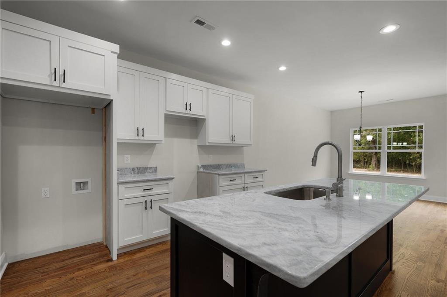
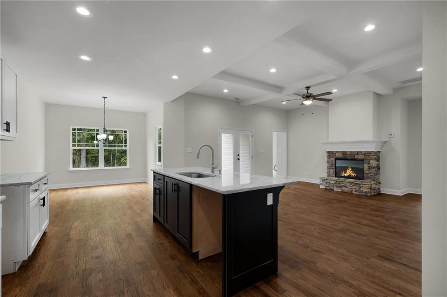
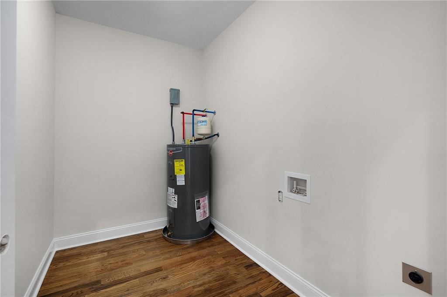
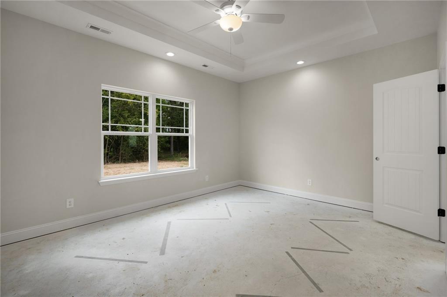
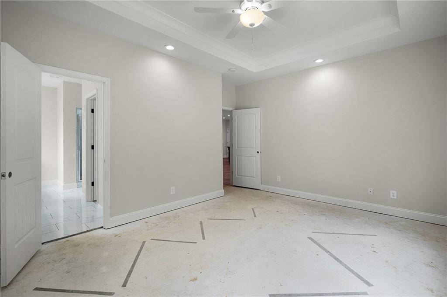
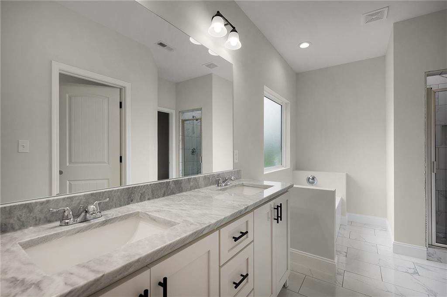
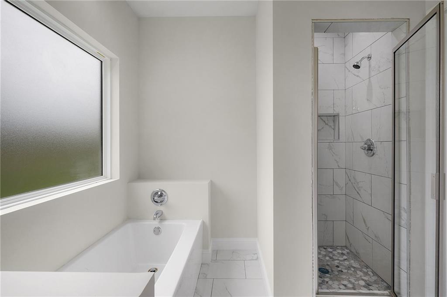
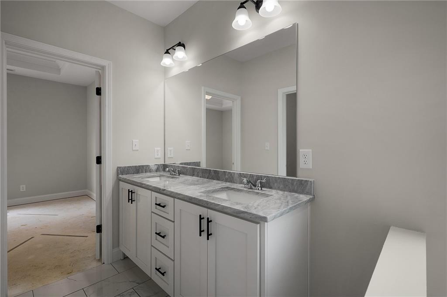
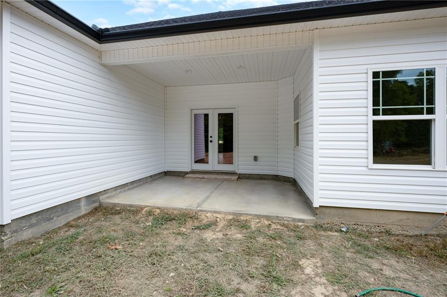
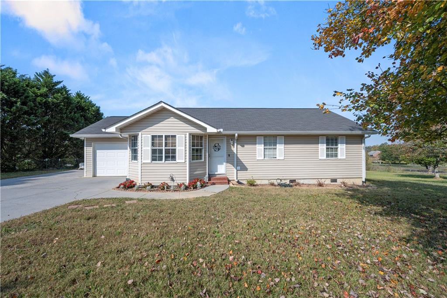
 MLS# 410006066
MLS# 410006066 