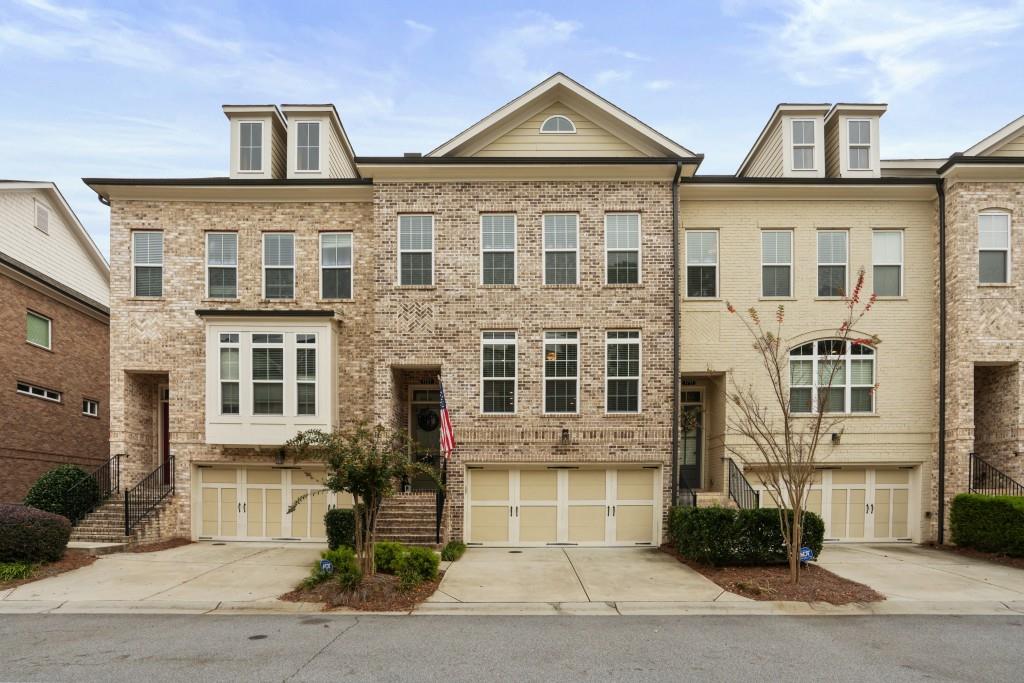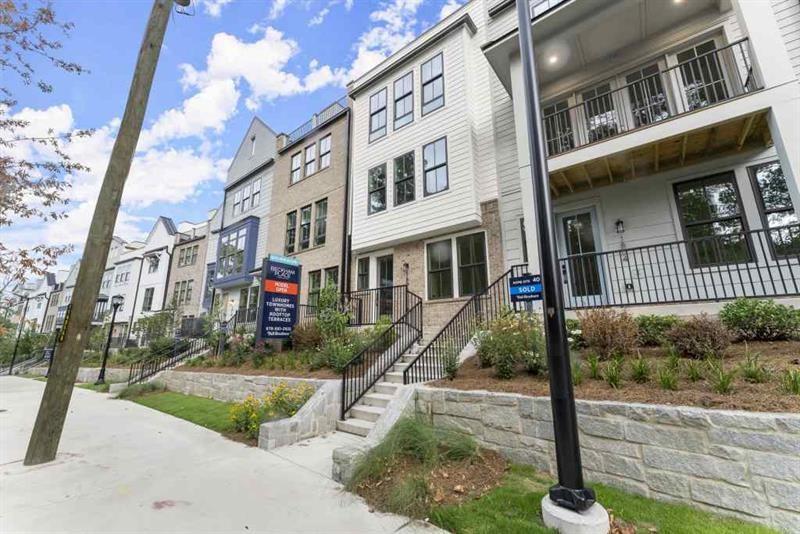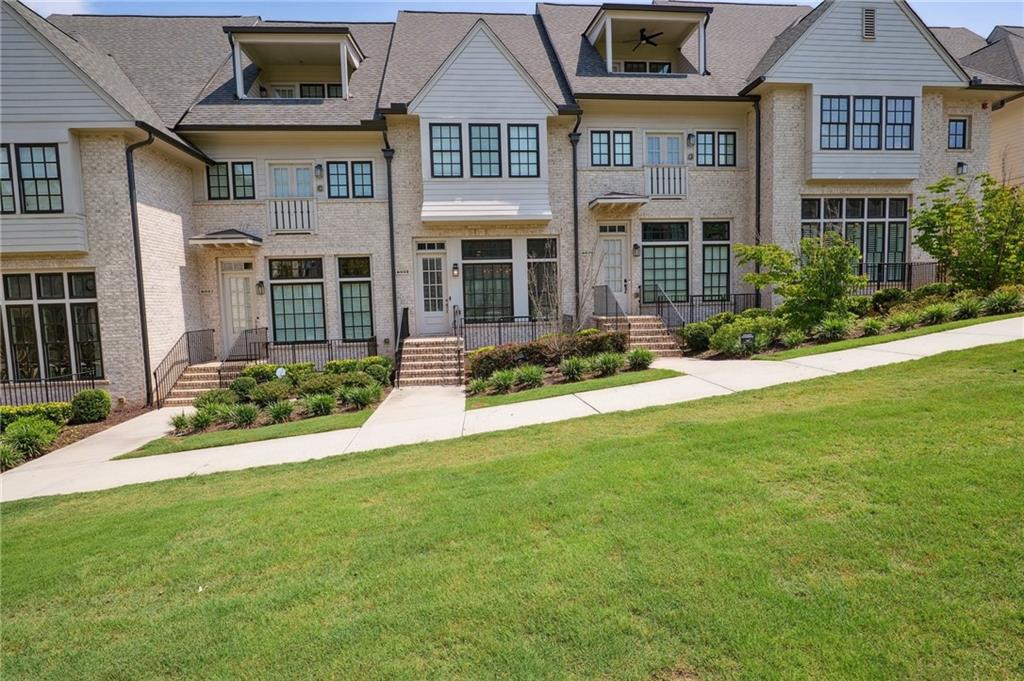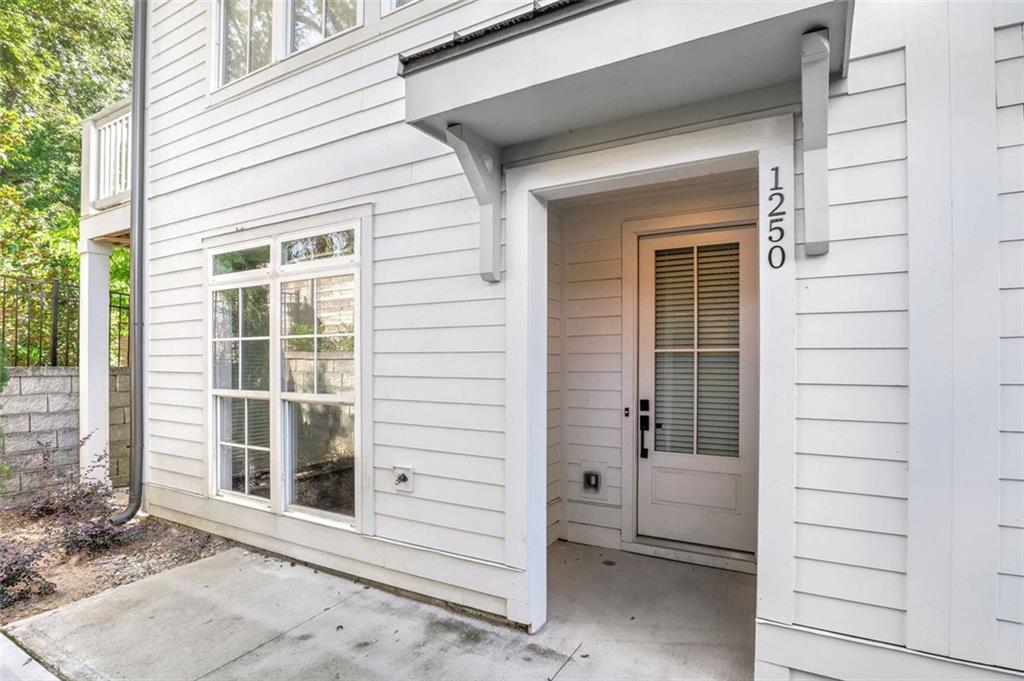Viewing Listing MLS# 390768083
Atlanta, GA 30308
- 3Beds
- 2Full Baths
- N/AHalf Baths
- N/A SqFt
- 1985Year Built
- 0.13Acres
- MLS# 390768083
- Residential
- Townhouse
- Active
- Approx Time on Market4 months, 13 days
- AreaN/A
- CountyFulton - GA
- Subdivision Old Fourth Ward
Overview
This charming all-brick townhome in Atlanta, GA offers a fantastic opportunity for homeownership or investment. Boasting a midtown location, just a few blocks away from Ponce City Market, the Atlanta Beltline, and an array of incredible restaurants, this home is perfectly situated for those seeking a vibrant urban lifestyle. With exposed brick details throughout, this 2-bedroom (the loft area is furnished as a 3rd bedroom)2-bathroom townhome exudes character and charm. The open layout creates a seamless flow between the living, dining, and kitchen areas, making it ideal for entertaining guests or enjoying quality time with loved ones. Brand New Full Bath w/gorgeous tile and custom made glass shower on Main-level, all new fresh paint entire home, new carpet and carpet pad, BRAND NEW A/C, New Roof (SEP 2018) This Home is Currently on STR program/airbnb with Income Potential 110k (AIRDNA numbers) One standout feature of this property is the leveled private backyard, providing a serene outdoor space for relaxation and recreation. Whether you desire a peaceful sanctuary or a place to host BBQs and gatherings, this backyard offers endless possibilities. This townhome is fee simple, meaning there is no homeowners association, providing you with more freedom and flexibility in how you use and maintain your property. Additionally, there are no rental restrictions, making it an excellent investment opportunity. You can choose to rent it out long-term or take advantage of the high demand for short-term rentals in this popular area minutes from Mercedes-Benz Stadium, Centennial Park, State Farm Arena, Downtown Atlanta, Hartsfield Jackson International Airport, Inman Park, Edgewood, Old Fourth Ward, Poncey Highlands, Virginia Highlands, and Krog Street Market. This Townhome is professionally furnished and a turn key Airbnb or you can move right in with most of the essentials included. Please check Fulton county/GA laws for short term rental guidelines/laws. Don't miss out on the chance to own this incredible all-brick townhome in a prime location. LOCATION, LOCATION, LOCATION!!! Do not disturb tenants. Appt Required. 100% Financing Option w/No Mortgage Ins. 1st Time Home Buyer. 3rd Bedroom/Loft
Association Fees / Info
Hoa: No
Community Features: Near Beltline, Near Public Transport, Near Schools, Near Shopping, Near Trails/Greenway, Park, Public Transportation, Sidewalks, Street Lights
Bathroom Info
Main Bathroom Level: 1
Total Baths: 2.00
Fullbaths: 2
Room Bedroom Features: Other
Bedroom Info
Beds: 3
Building Info
Habitable Residence: No
Business Info
Equipment: None
Exterior Features
Fence: Back Yard, Fenced, Privacy
Patio and Porch: Patio
Exterior Features: Private Yard, Storage
Road Surface Type: Paved
Pool Private: No
County: Fulton - GA
Acres: 0.13
Pool Desc: None
Fees / Restrictions
Financial
Original Price: $750,000
Owner Financing: No
Garage / Parking
Parking Features: Deeded, Driveway, Garage, Garage Door Opener
Green / Env Info
Green Energy Generation: None
Handicap
Accessibility Features: None
Interior Features
Security Ftr: Fire Alarm, Secured Garage/Parking, Security Lights
Fireplace Features: Brick, Living Room, Master Bedroom
Levels: Two
Appliances: Dishwasher, Dryer, Gas Cooktop, Gas Oven, Washer
Laundry Features: Laundry Room, Main Level
Interior Features: Cathedral Ceiling(s)
Flooring: Ceramic Tile, Hardwood, Laminate
Spa Features: None
Lot Info
Lot Size Source: Public Records
Lot Features: Back Yard, Front Yard, Landscaped, Private
Lot Size: x
Misc
Property Attached: Yes
Home Warranty: Yes
Open House
Other
Other Structures: Garage(s)
Property Info
Construction Materials: Brick 3 Sides
Year Built: 1,985
Property Condition: Resale
Roof: Other
Property Type: Residential Attached
Style: Loft, Townhouse
Rental Info
Land Lease: No
Room Info
Kitchen Features: Cabinets Other, Cabinets White, Pantry, Stone Counters, View to Family Room
Room Master Bathroom Features: Separate Tub/Shower,Soaking Tub,Vaulted Ceiling(s)
Room Dining Room Features: Open Concept,Seats 12+
Special Features
Green Features: None
Special Listing Conditions: None
Special Circumstances: Agent Related to Seller, Owner/Agent
Sqft Info
Building Area Total: 1578
Building Area Source: Public Records
Tax Info
Tax Amount Annual: 5727
Tax Year: 2,023
Tax Parcel Letter: 14-0047-0002-114-3
Unit Info
Num Units In Community: 1
Utilities / Hvac
Cool System: Central Air
Electric: Other
Heating: Central
Utilities: Cable Available, Electricity Available, Natural Gas Available, Phone Available, Sewer Available
Sewer: Public Sewer
Waterfront / Water
Water Body Name: None
Water Source: Public
Waterfront Features: None
Directions
Please use GPSListing Provided courtesy of Exp Realty, Llc.
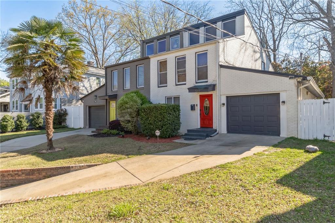
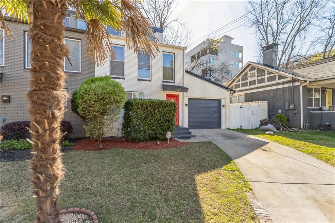
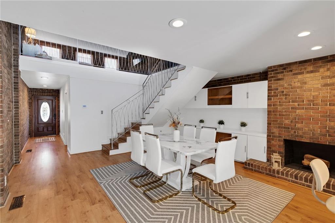
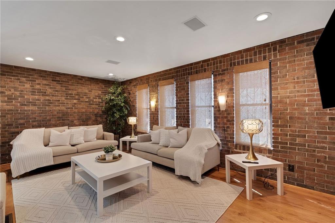
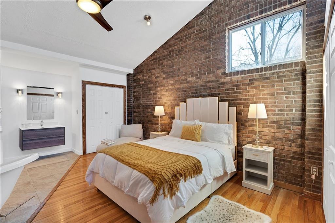
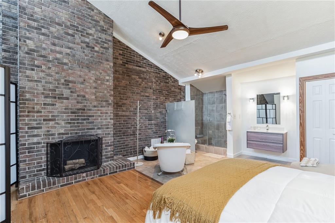
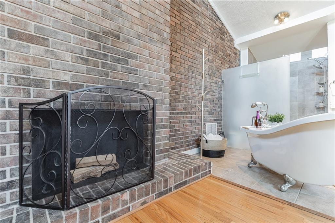
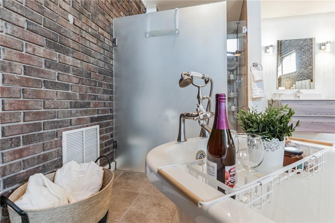
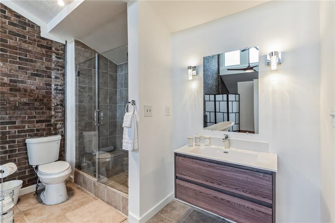
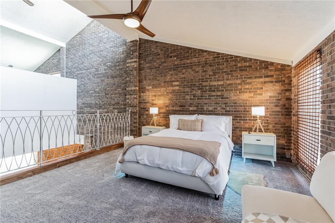
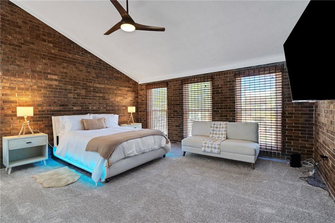
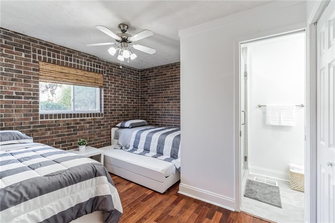
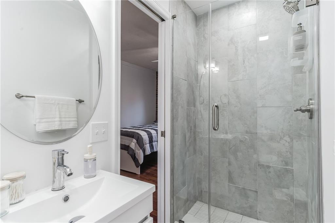
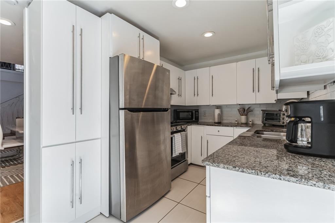
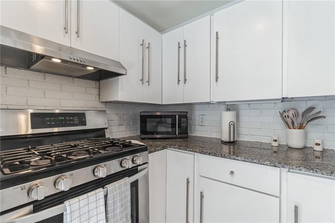
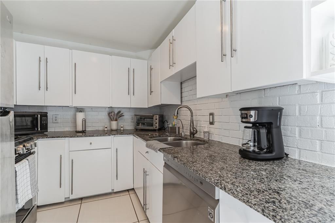
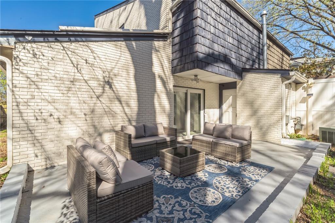
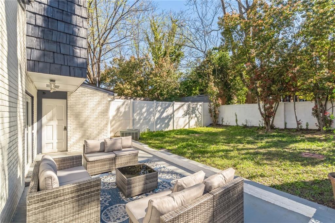
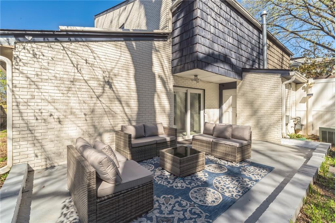
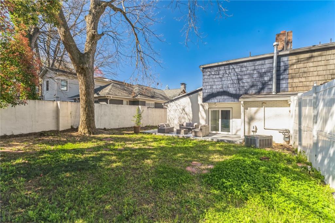
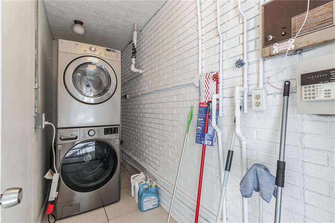
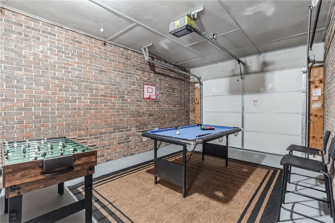
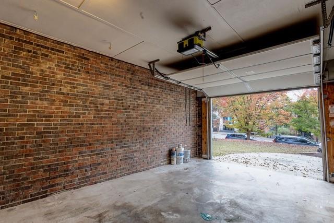
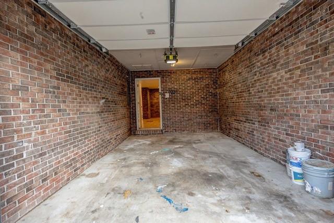
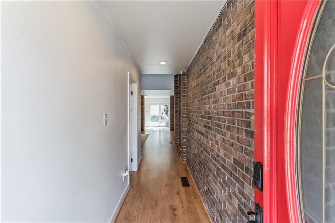
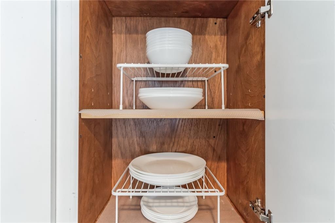
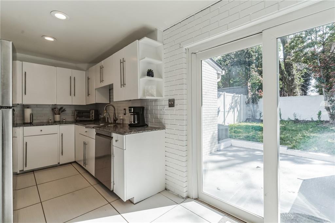
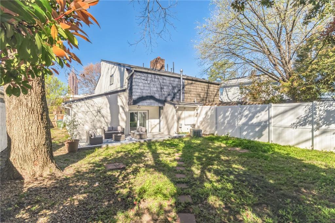
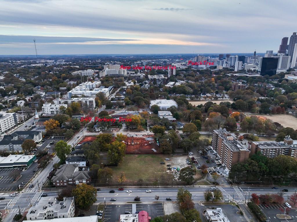
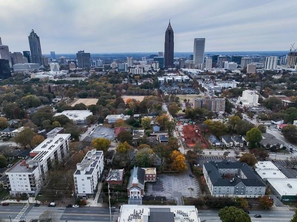
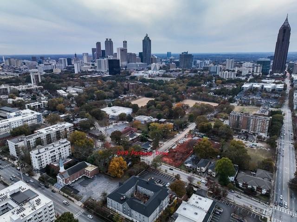
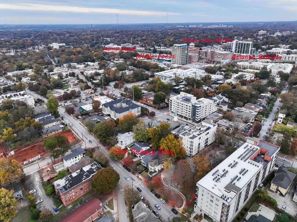
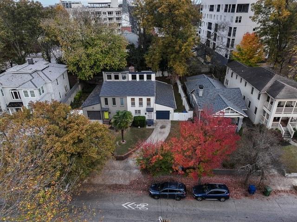
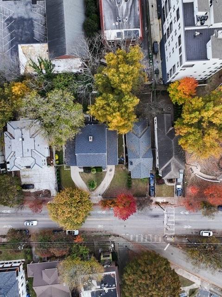
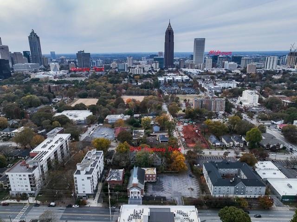
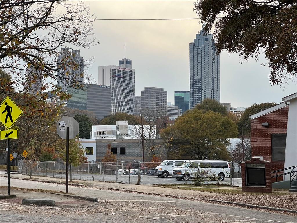
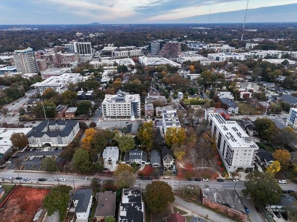
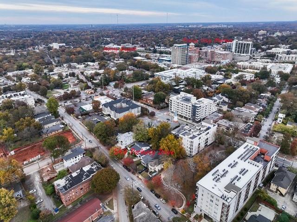
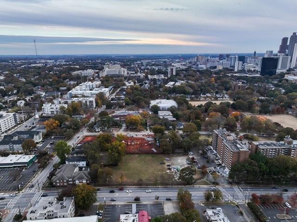
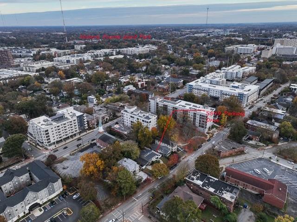
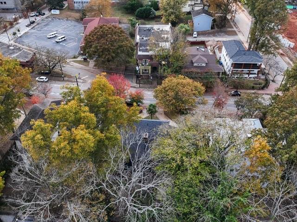
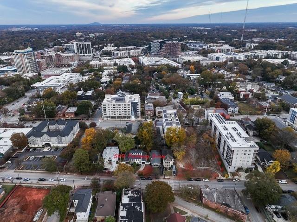
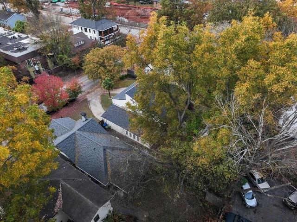
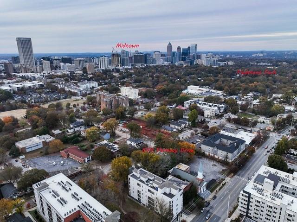
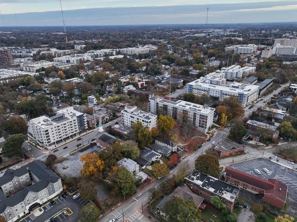
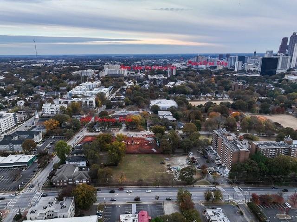
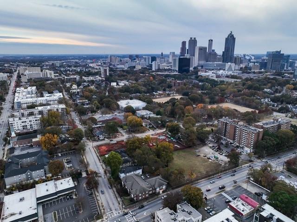
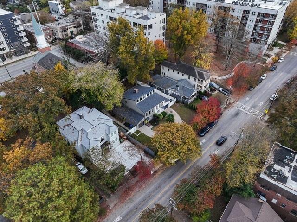
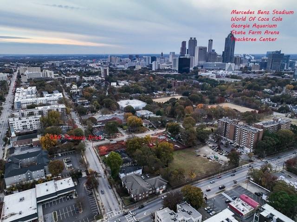
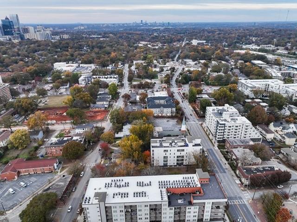
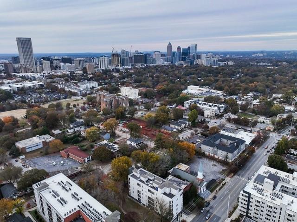
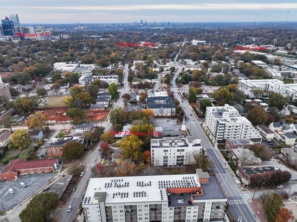
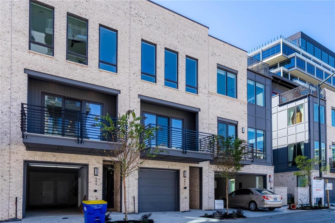
 MLS# 7323231
MLS# 7323231 