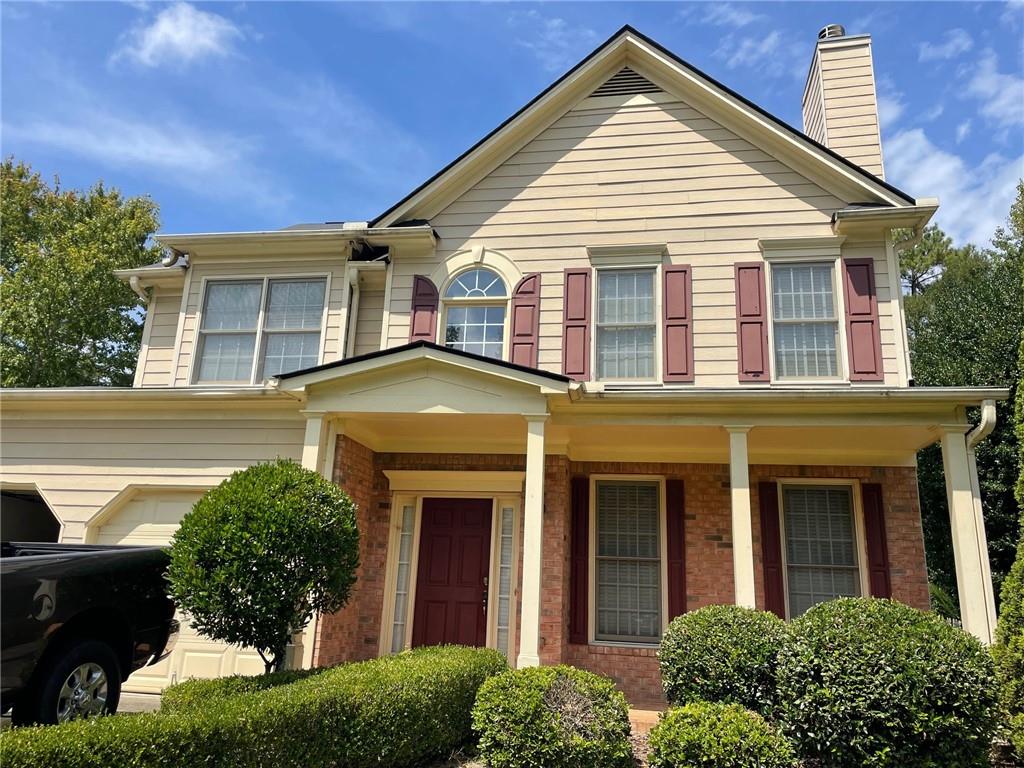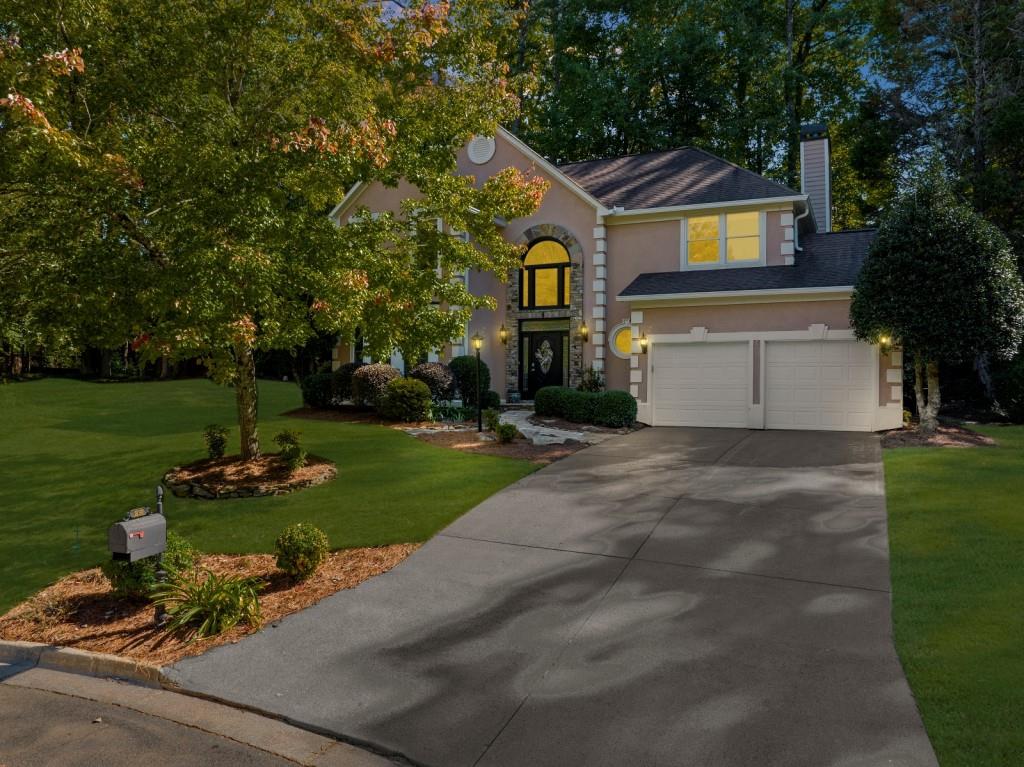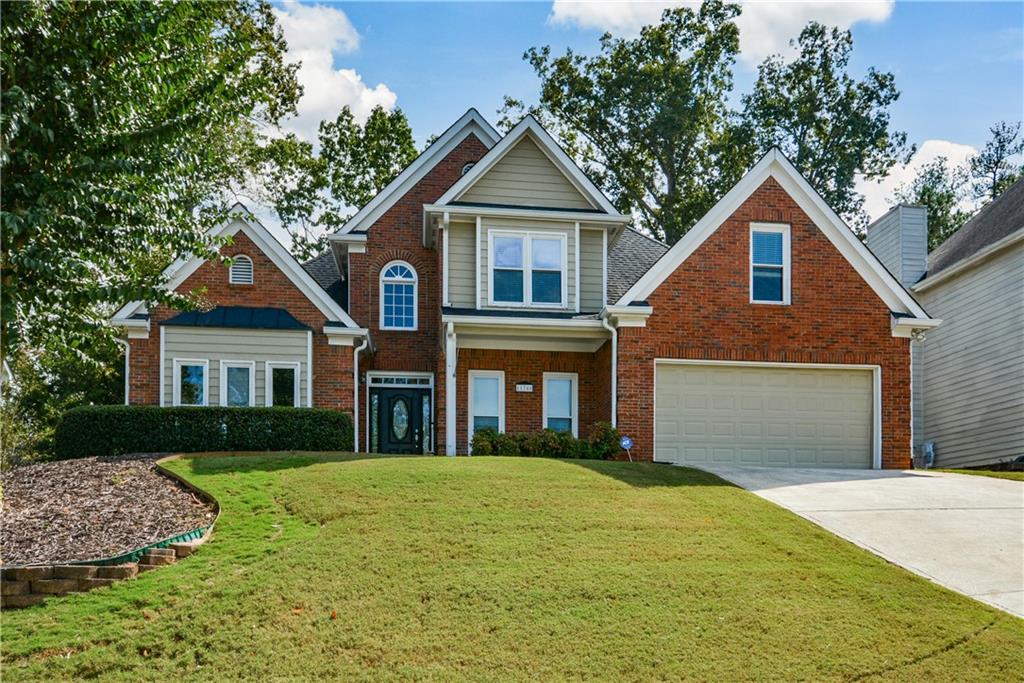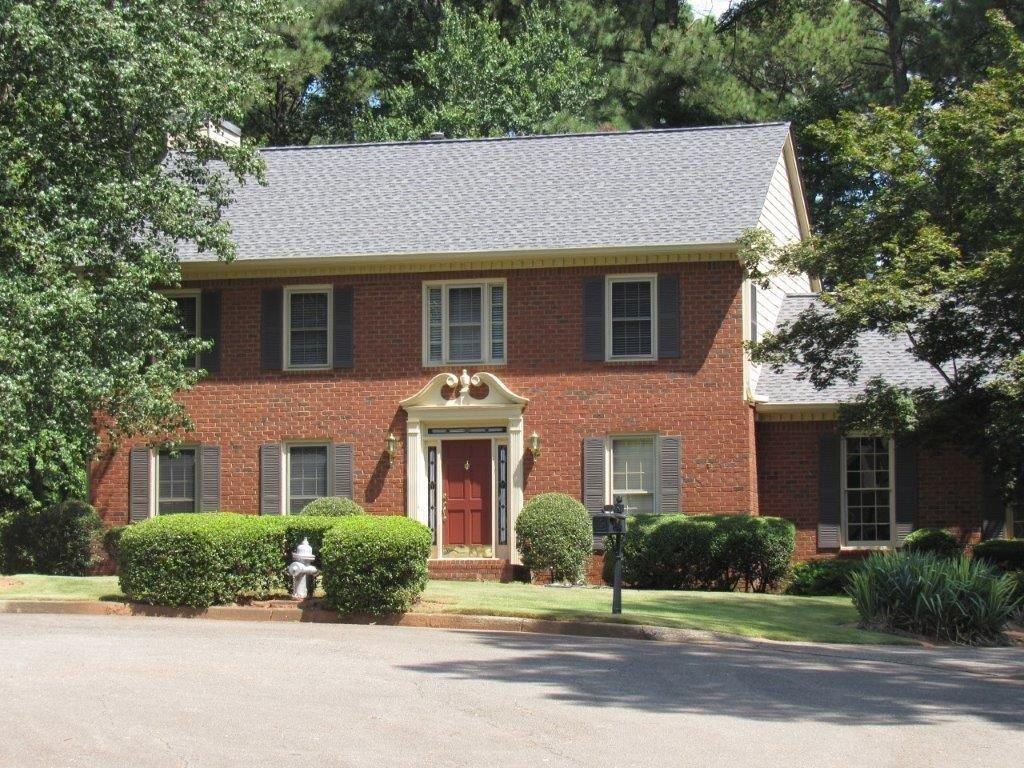Viewing Listing MLS# 390728526
Alpharetta, GA 30022
- 3Beds
- 2Full Baths
- N/AHalf Baths
- N/A SqFt
- 1996Year Built
- 0.20Acres
- MLS# 390728526
- Residential
- Single Family Residence
- Active
- Approx Time on Market4 months, 23 days
- AreaN/A
- CountyFulton - GA
- Subdivision The Gates
Overview
Showing only on weekdays as seller works at night. Home qualifies for 15K downpayment assistance program.New microwave just installed. HVAC serviced and One year sellers warranty.Seller giving Closing Cost 5000k incentive and Lender contributing 5000K incentive. Motivated Seller! One year Home warranty included. Bright and sunny as it is North facing.It's hard to find a Renovated One level living home with two additions on a private cul-de-sac street. This Home features 3 Bedrooms, 2 Baths, plus Office and is perfect for any family! Walk into the Foyer and be mesmerized at the Dramatic Vaulted 2 story Living Room with Fireplace. The kitchen features white Cabinets, Quartz countertops, and stainless-steel appliances. Enjoy your meals in the breakfast room and the Separate dining room. Master suite is the perfect size with a huge walk in closet! Revel in the newly renovated bathroom with double vanities, separate shower, and tub. Two additional bedrooms! Work from Home? No problem! The Office is big enough for two. Family room addition has a 2nd fireplace for winter months enjoyment and in summer, it is positioned in the back with a view of seasonal flowers and trees. The yard has a wonderful wooden bench which provides lots of seating for an outdoor gathering, and a porch for grilling and chilling. This home has a wooden fenced backyard which is perfect for family pets. T A perfect backyard for peaceful afternoons or fun BBQ nights. New floors, New roof, new quartz countertops, and backsplash and many new light fixtures. The community pool, playground and basketball goal are also located in the same cul de sac, and is wonderful for family gatherings and entertainment. Johns Creek is known for its great public schools and all 3 schools are less than 1 1/2 miles away. Located 5 miles from Avalon, 8 miles from downtown Alpharetta. Johns Creek Hospital is only 4 1/2 miles away. And many churches are nearby as well. This home is within sidewalk walking distance of 2 wonderful Johns Creek community parks - 4 acre Morton Road Park is .7 miles away, and State Bridge Road Park is .8 miles. This wonderful treasure can be yours!Pictures are two years old. Only Master bedroom carpet needs replacement and some love and care.
Association Fees / Info
Hoa: Yes
Hoa Fees Frequency: Annually
Hoa Fees: 485
Community Features: Barbecue
Bathroom Info
Main Bathroom Level: 2
Total Baths: 2.00
Fullbaths: 2
Room Bedroom Features: Master on Main
Bedroom Info
Beds: 3
Building Info
Habitable Residence: No
Business Info
Equipment: None
Exterior Features
Fence: Back Yard
Patio and Porch: None
Exterior Features: None
Road Surface Type: Asphalt
Pool Private: No
County: Fulton - GA
Acres: 0.20
Pool Desc: None
Fees / Restrictions
Financial
Original Price: $672,000
Owner Financing: No
Garage / Parking
Parking Features: Garage
Green / Env Info
Green Building Ver Type: HERS Index Score
Green Energy Generation: None
Handicap
Accessibility Features: Accessible Bedroom
Interior Features
Security Ftr: Carbon Monoxide Detector(s)
Fireplace Features: Electric
Levels: One
Appliances: Dishwasher, Disposal, Dryer, Electric Cooktop
Laundry Features: Electric Dryer Hookup
Interior Features: Cathedral Ceiling(s)
Flooring: Carpet, Hardwood
Spa Features: None
Lot Info
Lot Size Source: Owner
Lot Features: Back Yard, Cleared, Cul-De-Sac
Lot Size: 70 X 128 X 69 X 128
Misc
Property Attached: No
Home Warranty: Yes
Open House
Other
Other Structures: None
Property Info
Construction Materials: Concrete
Year Built: 1,996
Property Condition: Resale
Roof: Shingle
Property Type: Residential Detached
Style: Traditional
Rental Info
Land Lease: No
Room Info
Kitchen Features: Breakfast Room, Cabinets White, Pantry, Stone Counters
Room Master Bathroom Features: Double Shower,Double Vanity,Soaking Tub
Room Dining Room Features: Great Room
Special Features
Green Features: Appliances, HVAC, Lighting, Roof
Special Listing Conditions: None
Special Circumstances: None
Sqft Info
Building Area Total: 2574
Building Area Source: Owner
Tax Info
Tax Amount Annual: 5400
Tax Year: 2,024
Tax Parcel Letter: 11-0380-0151-103-6
Unit Info
Utilities / Hvac
Cool System: Central Air
Electric: 110 Volts
Heating: Central
Utilities: Electricity Available
Sewer: Public Sewer
Waterfront / Water
Water Body Name: None
Water Source: Public
Waterfront Features: None
Directions
765 Gates Ln, Alpharetta, GAListing Provided courtesy of Virtual Properties Realty.com
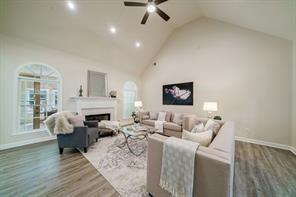
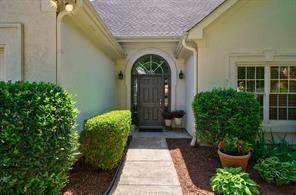
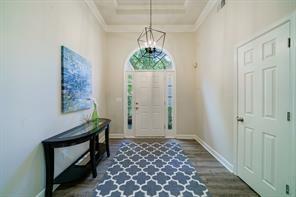
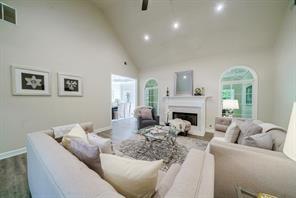
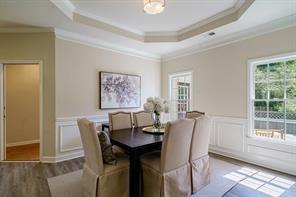
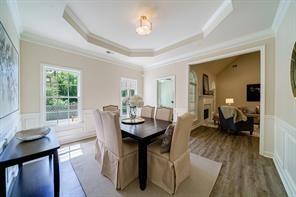
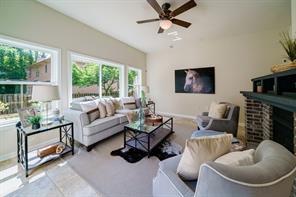
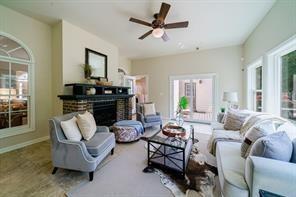
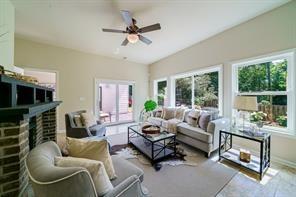
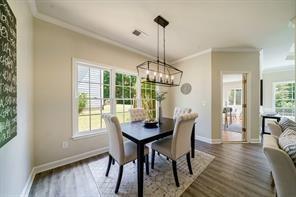
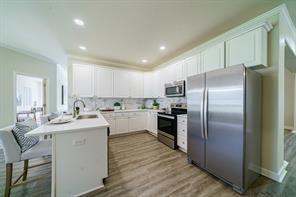
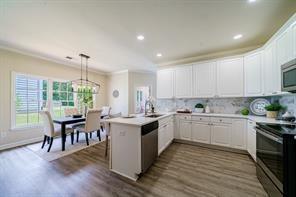
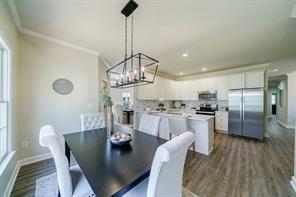
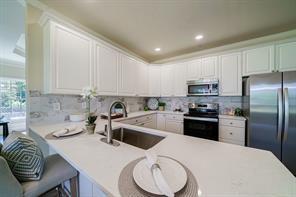
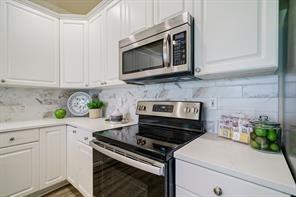
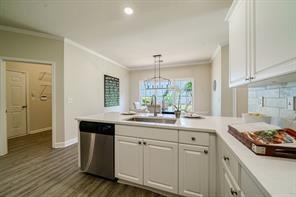
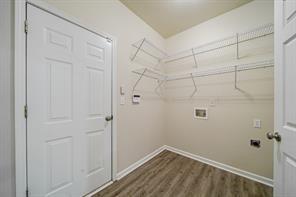
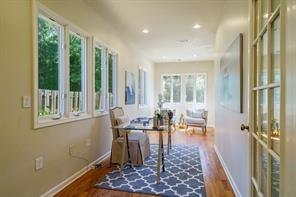
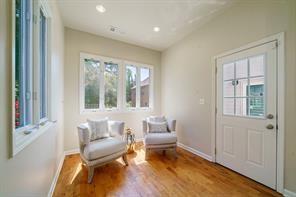
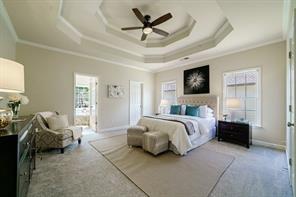
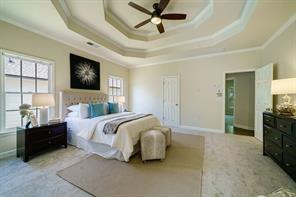
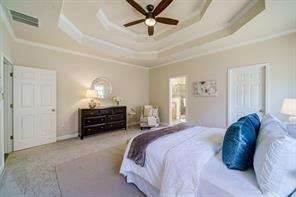
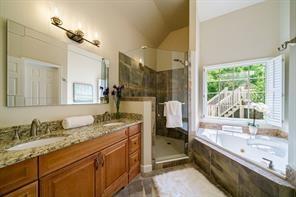
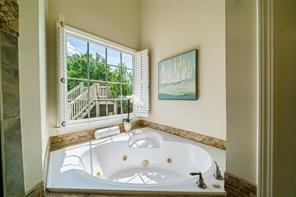
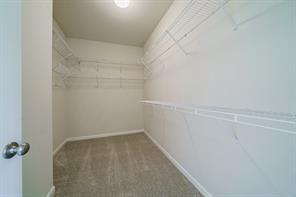
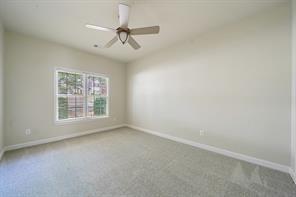
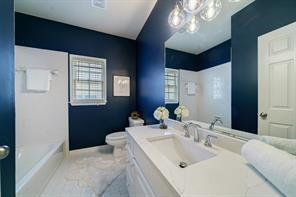
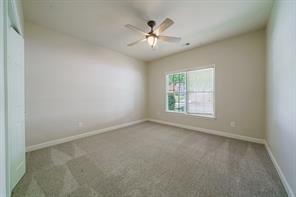
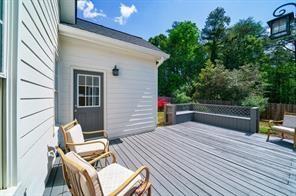
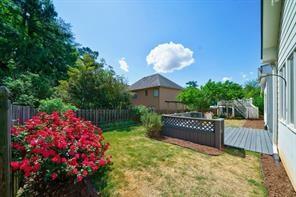
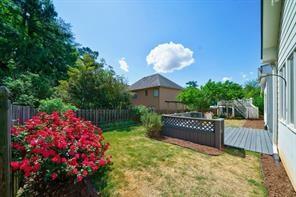
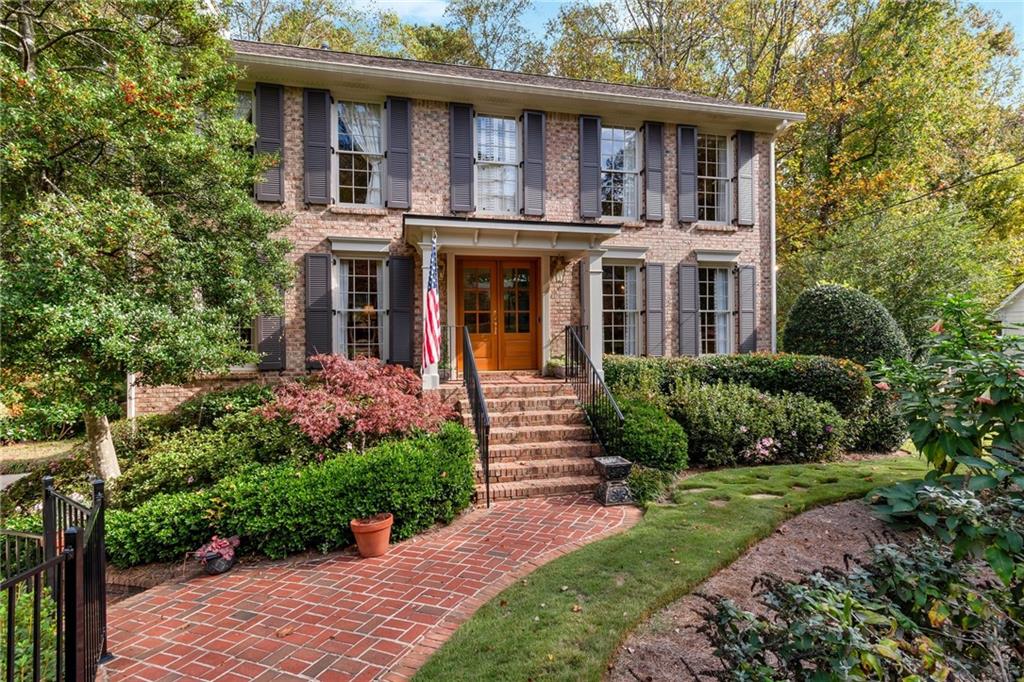
 MLS# 409593341
MLS# 409593341 