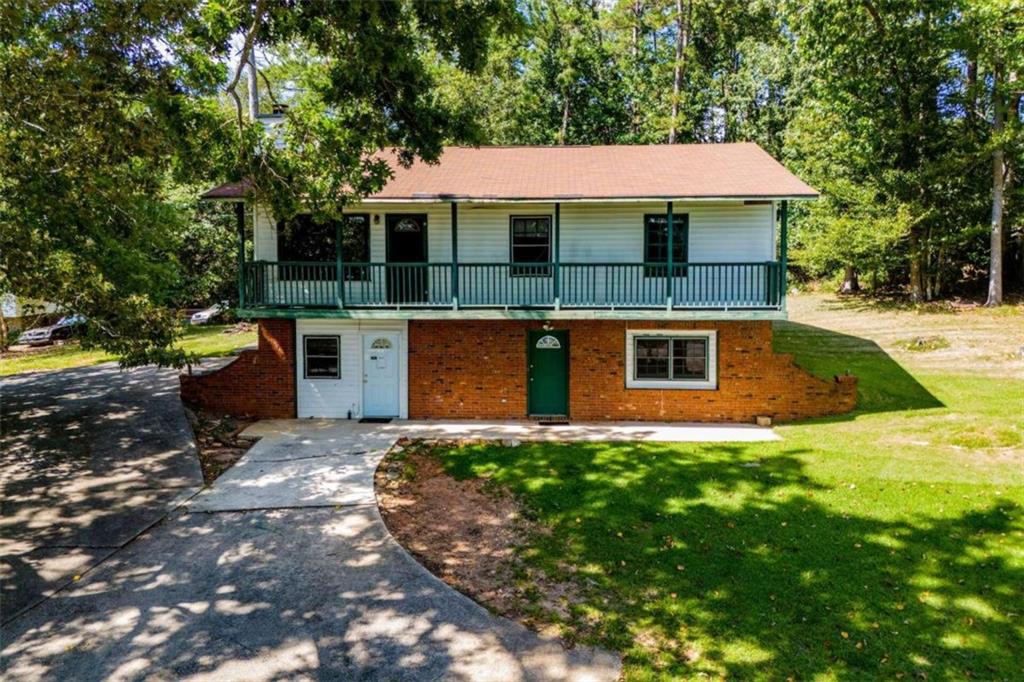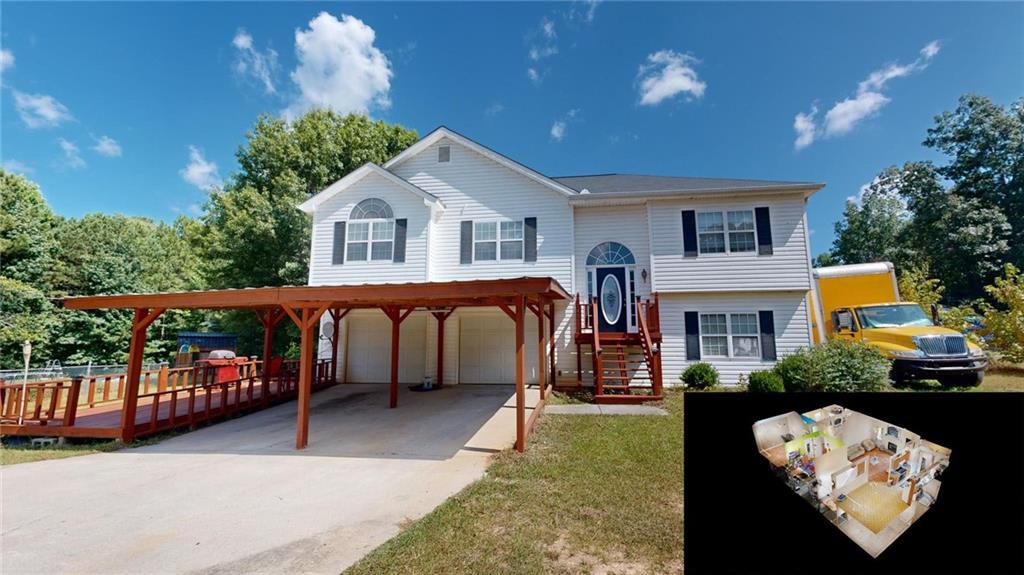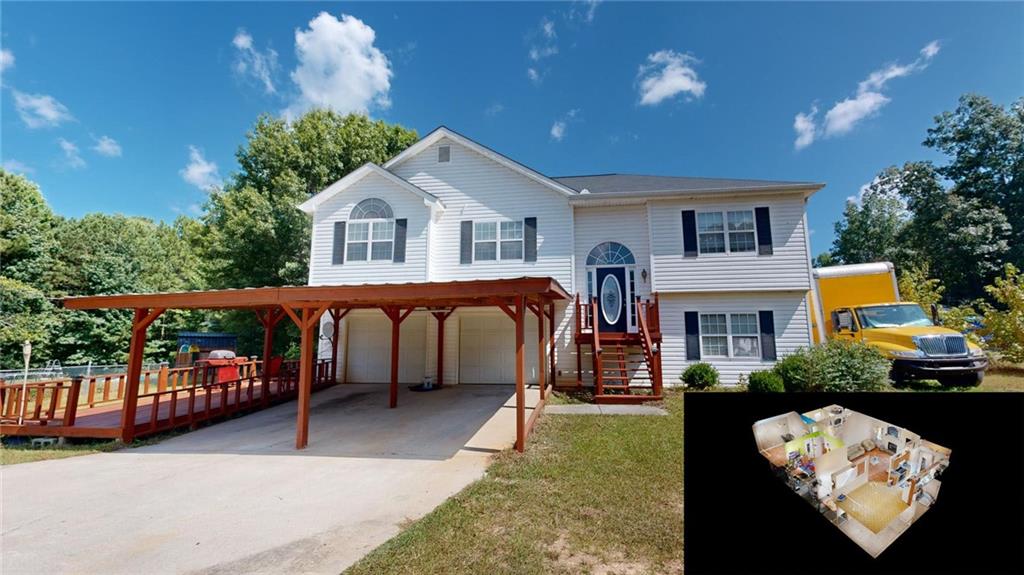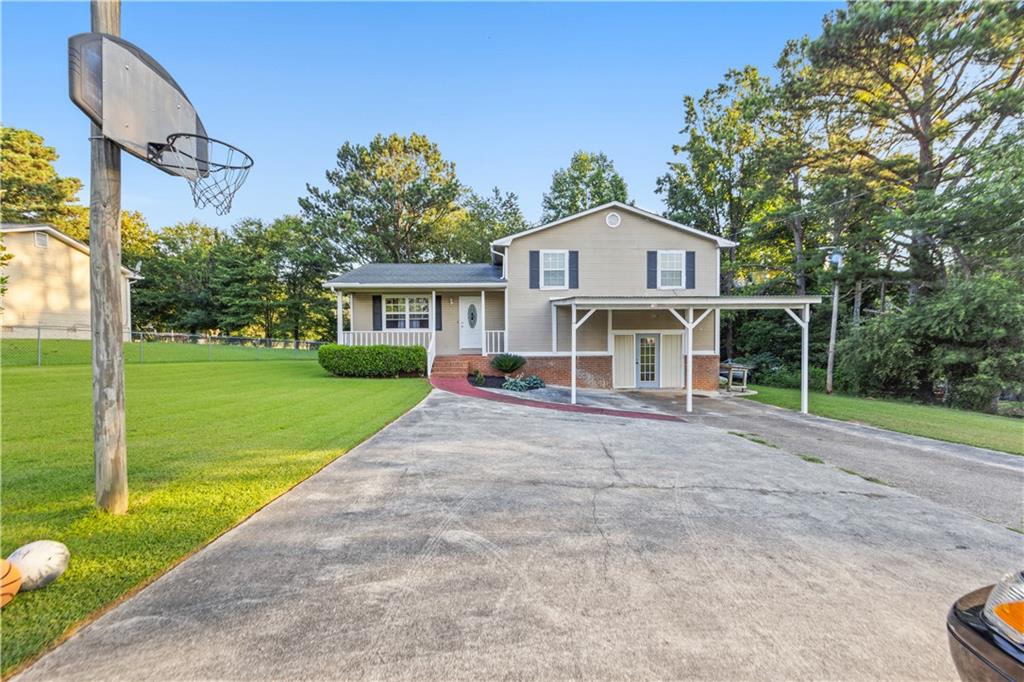Viewing Listing MLS# 390718611
Carrollton, GA 30117
- 4Beds
- 2Full Baths
- 1Half Baths
- N/A SqFt
- 1960Year Built
- 0.71Acres
- MLS# 390718611
- Residential
- Single Family Residence
- Active
- Approx Time on Market4 months, 18 days
- AreaN/A
- CountyCarroll - GA
- Subdivision Na
Overview
Experience a charming newly renovated 4 bedrooms, 2.5 bathrooms located in the desirable Sharp Creek and Central School District. This home offers ample space for comfortable living. The location is unbeatable, in a quiet neighborhood with no HOA, close proximity to restaurants, shopping, minutes to downtown and highway GA113. The main floor features the living room and three bedrooms with a combination of new vinyl and hard wood floors. Step into the beautiful living area with cozy contemporary electric fireplace. The updated kitchen layout is aesthetically pleasing with backsplash, quartz countertop and smart appliances. Check out the dining area right across the kitchen, boasting an open concept with nicely designed bar area and accent wall. The master bedroom is located on the upper level with ensuite bathroom; providing a private retreat that gives you a sense of comfort. It features a freestanding tub that offers a soaking experience after a long day and a separate glass-enclosed shower. This house comes with all-season ceiling fans, new HVAC, new windows, new roof gutters and driveway extension. The spacious backyard features a patio area designed with interlocking stones and crushed gravel; ideal for family relaxation with plenty of play space. Dont miss out on this incredible home!
Association Fees / Info
Hoa: No
Community Features: Other
Bathroom Info
Main Bathroom Level: 1
Halfbaths: 1
Total Baths: 3.00
Fullbaths: 2
Room Bedroom Features: Oversized Master
Bedroom Info
Beds: 4
Building Info
Habitable Residence: Yes
Business Info
Equipment: None
Exterior Features
Fence: None
Patio and Porch: Deck
Exterior Features: Other
Road Surface Type: Asphalt
Pool Private: No
County: Carroll - GA
Acres: 0.71
Pool Desc: None
Fees / Restrictions
Financial
Original Price: $285,000
Owner Financing: Yes
Garage / Parking
Parking Features: Driveway
Green / Env Info
Green Energy Generation: None
Handicap
Accessibility Features: None
Interior Features
Security Ftr: Smoke Detector(s)
Fireplace Features: Electric
Levels: One and One Half
Appliances: Dishwasher, Electric Oven, Electric Range, Refrigerator, Washer
Laundry Features: Other
Interior Features: Other
Flooring: Vinyl, Wood
Spa Features: None
Lot Info
Lot Size Source: Public Records
Lot Features: Back Yard
Lot Size: x
Misc
Property Attached: No
Home Warranty: Yes
Open House
Other
Other Structures: None
Property Info
Construction Materials: Vinyl Siding
Year Built: 1,960
Property Condition: Resale
Roof: Metal, Other
Property Type: Residential Detached
Style: Traditional, Other
Rental Info
Land Lease: Yes
Room Info
Kitchen Features: Cabinets Other, Other
Room Master Bathroom Features: Separate Tub/Shower
Room Dining Room Features: Other
Special Features
Green Features: None
Special Listing Conditions: None
Special Circumstances: None
Sqft Info
Building Area Total: 1504
Building Area Source: Public Records
Tax Info
Tax Amount Annual: 746
Tax Year: 2,023
Tax Parcel Letter: 089-0468
Unit Info
Utilities / Hvac
Cool System: Central Air
Electric: 110 Volts
Heating: Central
Utilities: Electricity Available
Sewer: Septic Tank
Waterfront / Water
Water Body Name: None
Water Source: Public
Waterfront Features: None
Directions
Kindly use GPSListing Provided courtesy of Coldwell Banker Realty
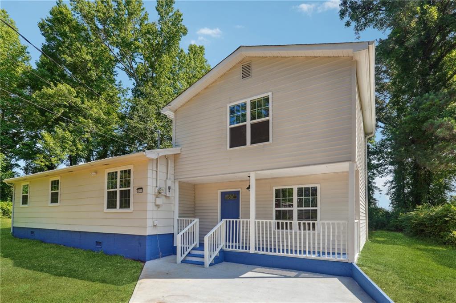
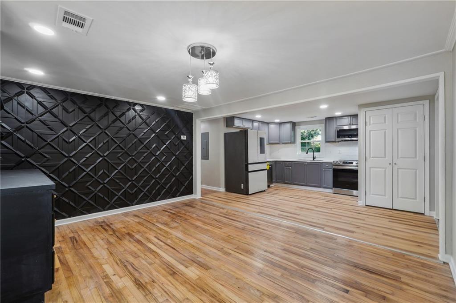
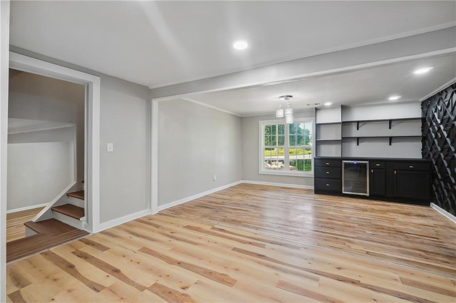
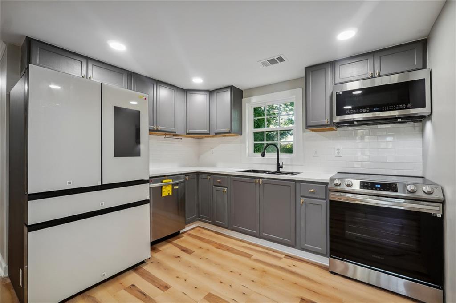
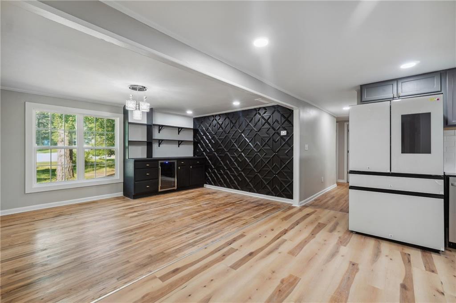
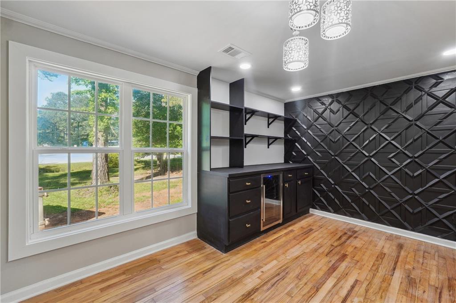
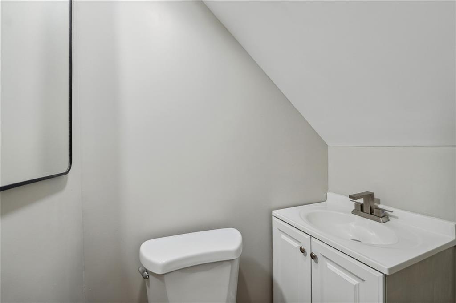
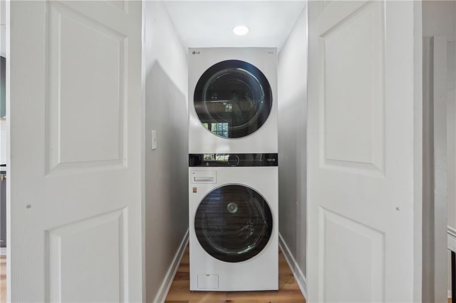
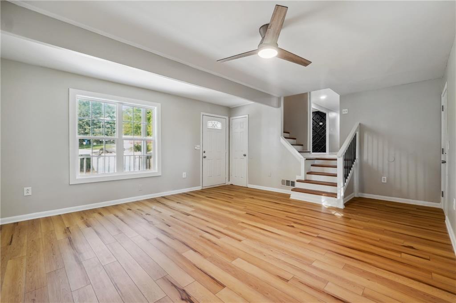
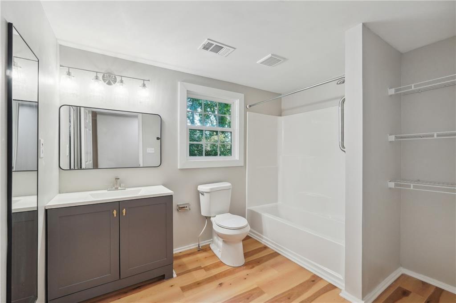
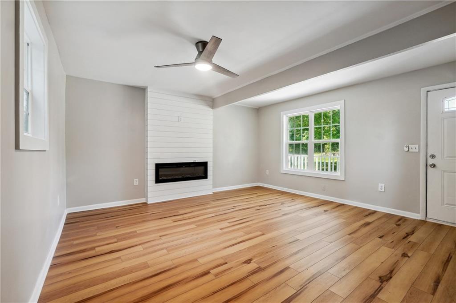
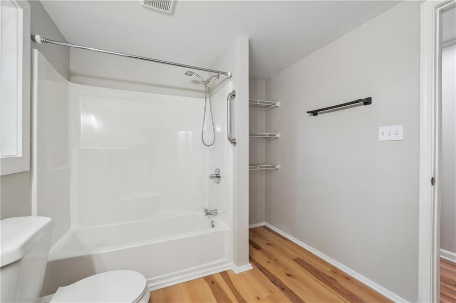
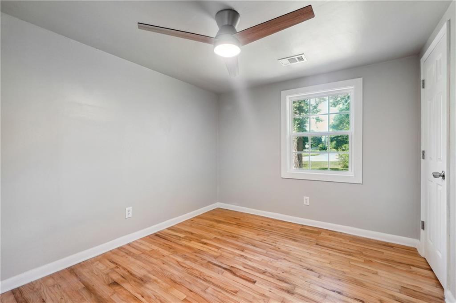
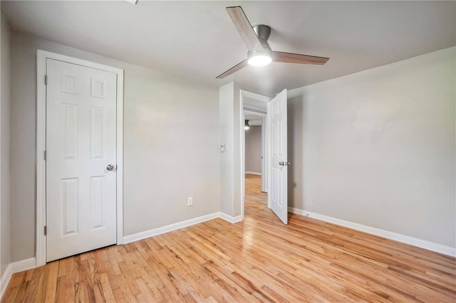
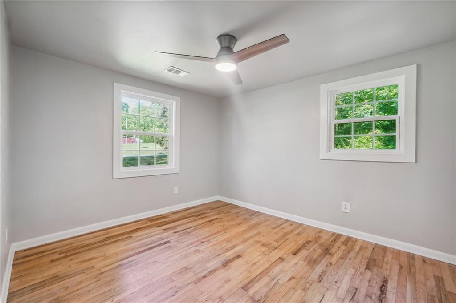
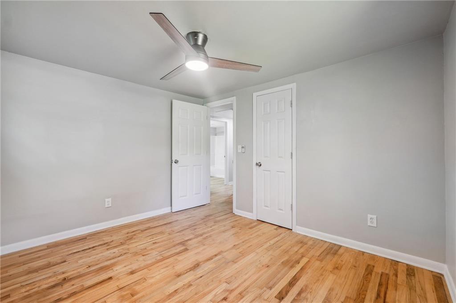
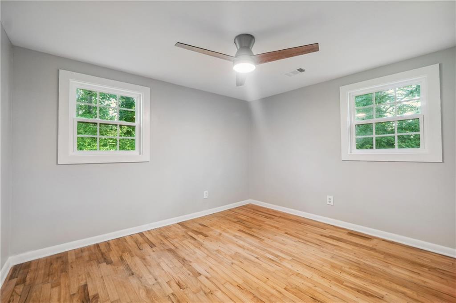
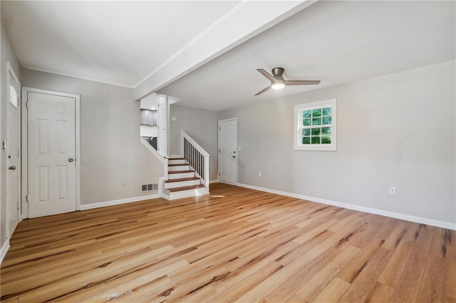
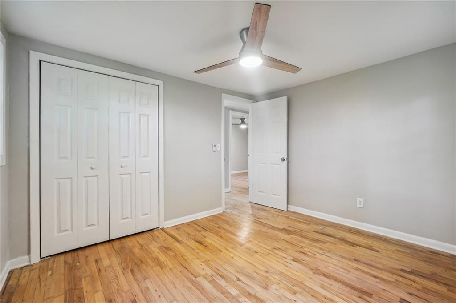
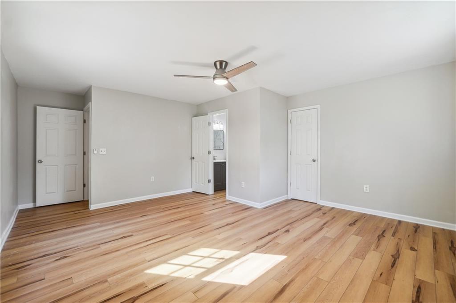
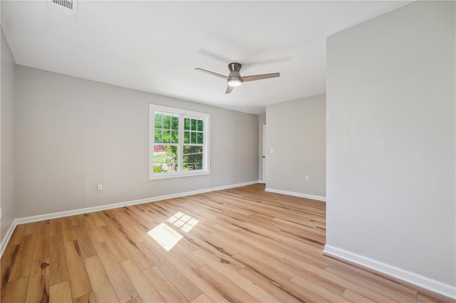
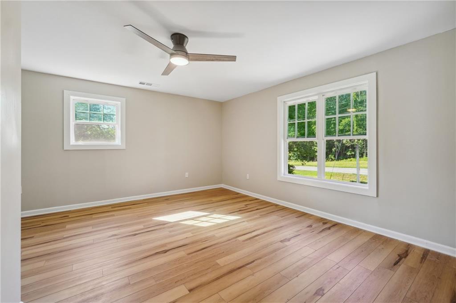
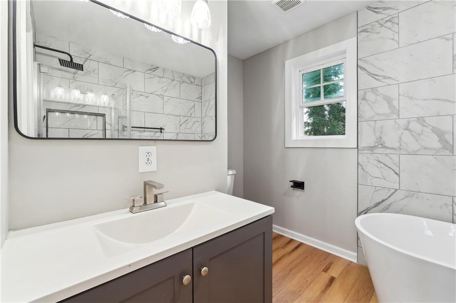
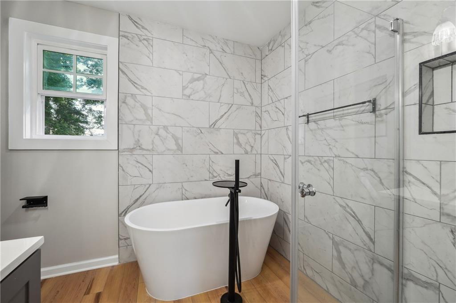
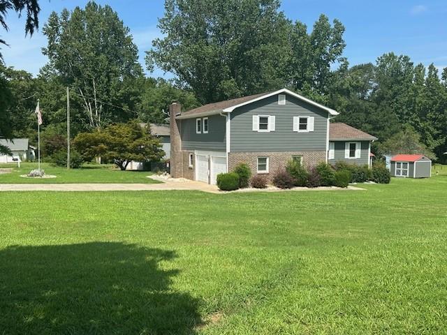
 MLS# 403895292
MLS# 403895292 