Viewing Listing MLS# 390699958
Maysville, GA 30558
- 3Beds
- 2Full Baths
- 1Half Baths
- N/A SqFt
- 2019Year Built
- 3.25Acres
- MLS# 390699958
- Residential
- Single Family Residence
- Active
- Approx Time on Market4 months, 18 days
- AreaN/A
- CountyBanks - GA
- Subdivision Oak Ridge
Overview
Price Improvement! BEAUTIFUL HOME IN MAYSVILLE!!! Located in Oak Ridge subdivision, you will feel right at home as soon as you drive in this sweet neighborhood. It's where your neighbors become your close friends, then close friends become your family. It's one of the few in Banks County that has huge lots and a country feel. Built in 2019, it's still pretty new and has many, many upgraded features. Come on in the unique, hand-carved wooden front door into the spacious foyer and then on into the open concept living, dining, and kitchen areas. The living area has a gorgeous fireplace with an accent shiplap wall, tray ceiling, and lots of big windows with oversized upper window trim. The dining area adjoins the spacious kitchen which has a fantastic walk in pantry, granite countertops, deep sink, bar with seating, and lots of cabinet storage. The large laundry room is off from the kitchen, along with a powder room that also has shiplap. The primary bedroom en suite is on the main floor, has shiplap, nice tray ceiling, huge walk in closet, tile shower, separate double vanities, and stand alone soaking tub. Could it be the most relaxing area of the home? It's certainly could be! Want to get your grill on or have a game day party? Well, you can on your perfect back deck that's also great for your morning coffee or cold drink in the evening. Go on upstairs, you will find 2 more bedrooms, 1 full bath, and a gigantic bonus room that could serve as another bedroom, playroom, or teenage hangout. There's an unfinished basement that's a clean slate for anything you want. Let's talk about the outdoors here at 514 Oak Ridge...there's so much and I don't know where to start! It's a wildlife's world here and you are living in it.;) See deer everywhere! Take a walk, jog, or bike ride while taking in the nature views of the ponds and creek. Walk down your trail to your very own Grove Creek frontage. According to the current homeowners, THIS is their favorite spot to be. Their ""little small getaway"" held many of cozy camp fires, roasting marshmallows, and playing in the water. Along with many awesome features, the front and back yards are a wonderful size for your children's playground and a garden, too. There's even more...there's a brand new irrigation system and there's a Generac generator. WOW! Conveniently located within 5 minute to shopping and dining at Banks Crossing, less than 10 minutes to Homer, 30 minutes to Athens, 30 minutes to Gainesville, about 1 hour to Atlanta, and short drive to The North GA Mountains. You are also within a hour to Lake Hartwell and Lake Lanier. Come enjoy the quiet life here at 514 Oak Ridge Drive!
Association Fees / Info
Hoa: No
Community Features: None
Bathroom Info
Main Bathroom Level: 1
Halfbaths: 1
Total Baths: 3.00
Fullbaths: 2
Room Bedroom Features: Master on Main, Oversized Master
Bedroom Info
Beds: 3
Building Info
Habitable Residence: No
Business Info
Equipment: Generator
Exterior Features
Fence: None
Patio and Porch: Deck, Front Porch, Patio, Rear Porch
Exterior Features: Private Entrance, Private Front Entry, Private Rear Entry
Road Surface Type: Paved
Pool Private: No
County: Banks - GA
Acres: 3.25
Pool Desc: None
Fees / Restrictions
Financial
Original Price: $605,000
Owner Financing: No
Garage / Parking
Parking Features: Attached, Driveway, Garage, Garage Door Opener, Garage Faces Front, Level Driveway
Green / Env Info
Green Energy Generation: None
Handicap
Accessibility Features: None
Interior Features
Security Ftr: Smoke Detector(s)
Fireplace Features: Family Room, Living Room, Stone
Levels: Two
Appliances: Dishwasher, Electric Range, Electric Water Heater, Microwave
Laundry Features: Laundry Room, Main Level, Other, Sink
Interior Features: Double Vanity, Entrance Foyer, High Ceilings, High Ceilings 9 ft Lower, High Ceilings 9 ft Main, High Ceilings 9 ft Upper, High Speed Internet, Open Floorplan, Tray Ceiling(s), Walk-In Closet(s)
Flooring: Carpet, Ceramic Tile, Hardwood, Wood
Spa Features: None
Lot Info
Lot Size Source: Other
Lot Features: Back Yard, Creek On Lot, Front Yard, Level, Open Lot, Wooded
Misc
Property Attached: No
Home Warranty: No
Open House
Other
Other Structures: None
Property Info
Construction Materials: Cement Siding, HardiPlank Type, Stone
Year Built: 2,019
Property Condition: Resale
Roof: Composition, Shingle
Property Type: Residential Detached
Style: Craftsman, Modern
Rental Info
Land Lease: No
Room Info
Kitchen Features: Cabinets White, Eat-in Kitchen, Pantry, Pantry Walk-In, Solid Surface Counters, View to Family Room
Room Master Bathroom Features: Double Vanity,Separate Tub/Shower,Soaking Tub
Room Dining Room Features: Great Room,Open Concept
Special Features
Green Features: None
Special Listing Conditions: None
Special Circumstances: None
Sqft Info
Building Area Total: 2587
Building Area Source: Other
Tax Info
Tax Amount Annual: 4302
Tax Year: 2,023
Tax Parcel Letter: B32E-021A
Unit Info
Utilities / Hvac
Cool System: Ceiling Fan(s), Central Air, Electric
Electric: 220 Volts, Generator
Heating: Central, Electric, Other
Utilities: Cable Available, Electricity Available, Phone Available, Water Available
Sewer: Septic Tank
Waterfront / Water
Water Body Name: None
Water Source: Public
Waterfront Features: Creek
Directions
GPS FRIENDLYListing Provided courtesy of Virtual Properties Realty.com
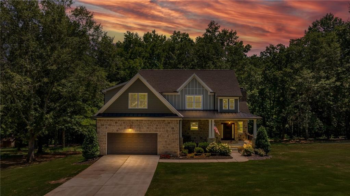
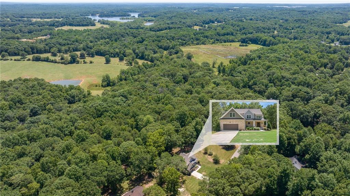
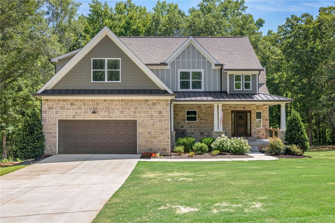
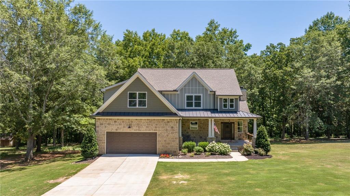
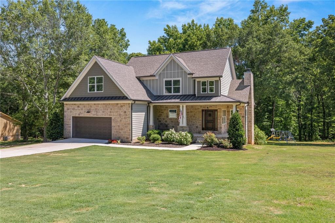
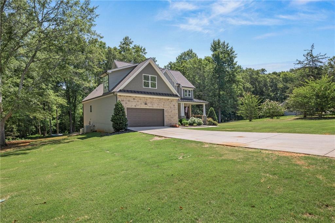
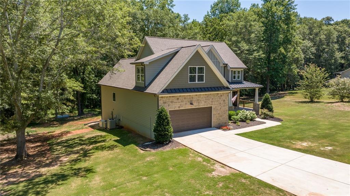
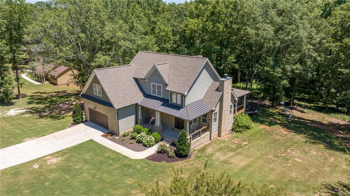
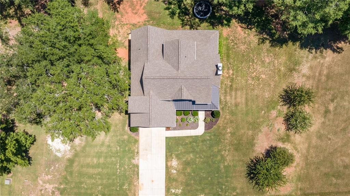
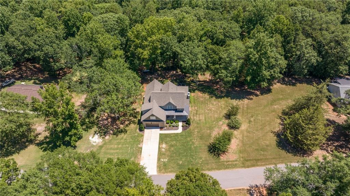
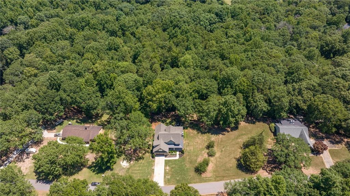
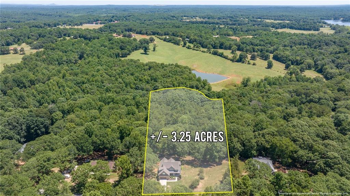
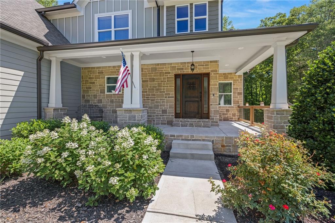
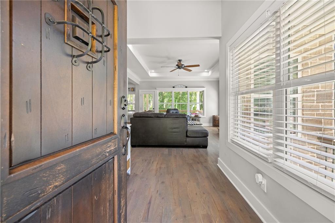
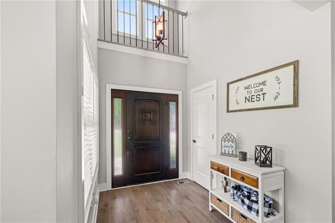
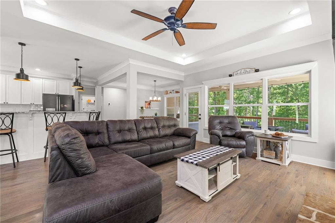
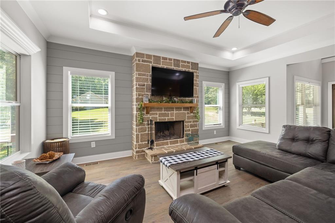
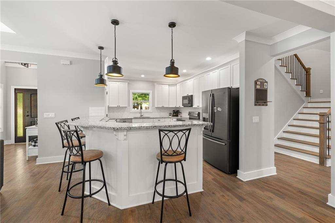
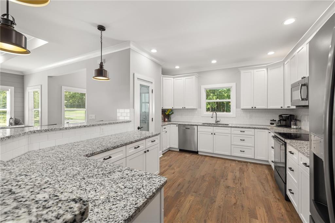
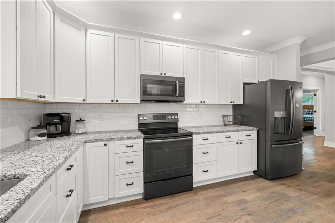
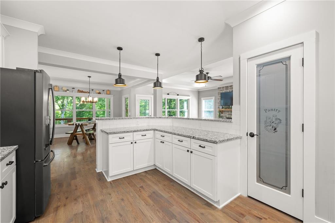
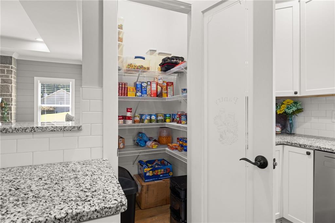
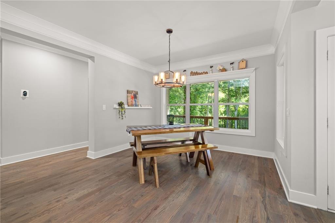
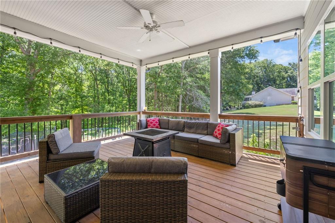
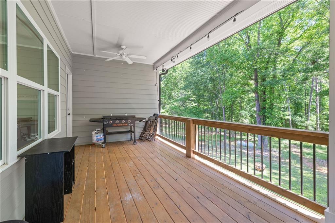
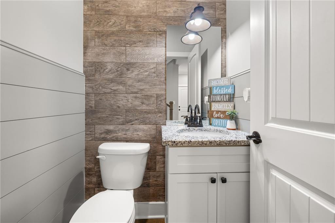
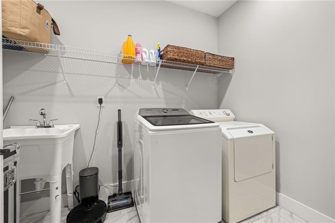
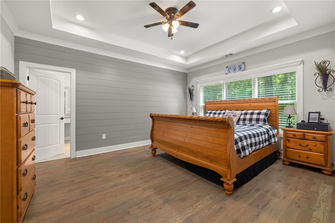
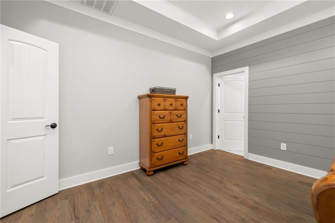
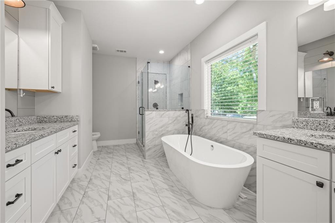
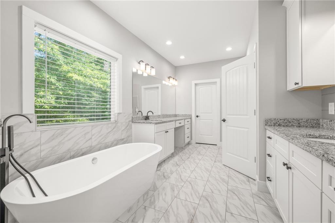
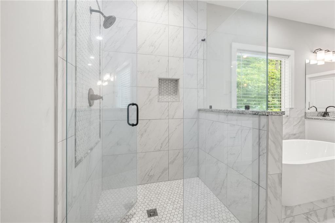
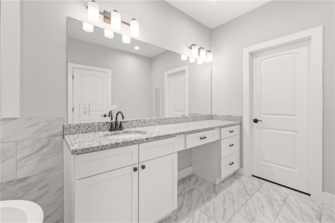
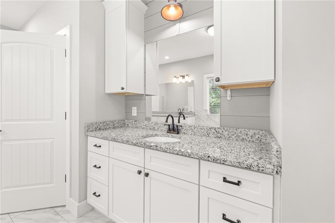
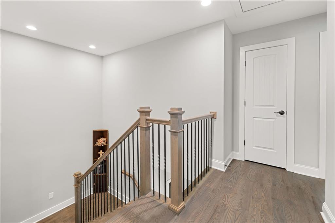
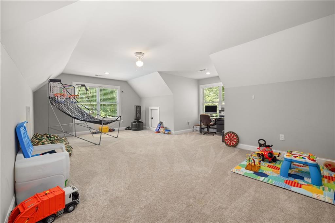
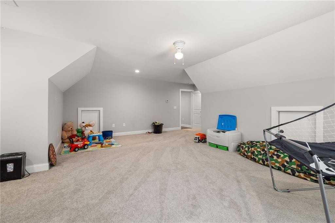
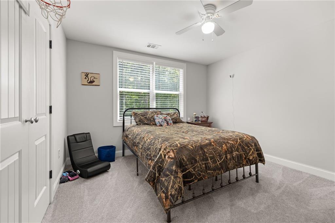
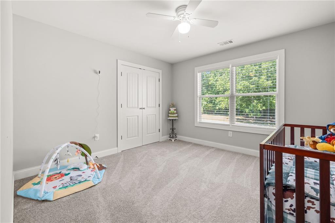
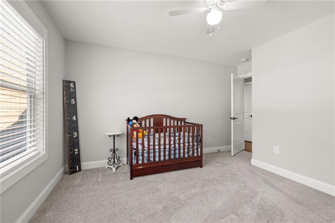
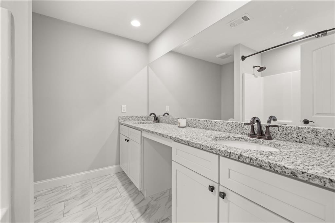
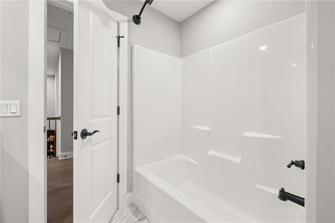
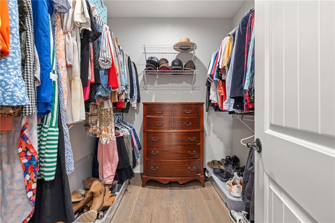
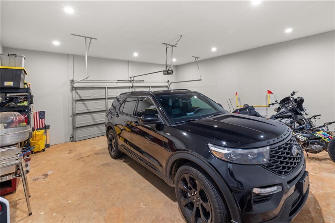
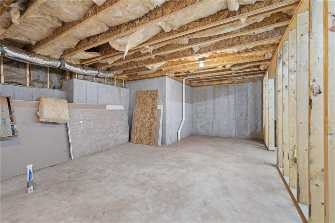
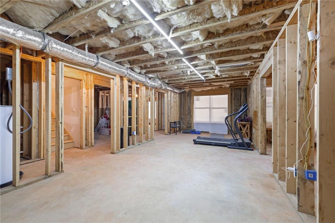
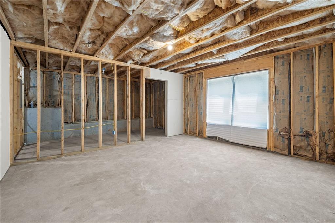
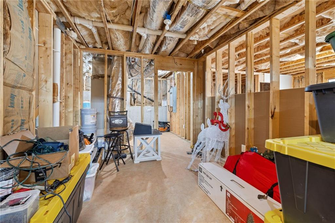
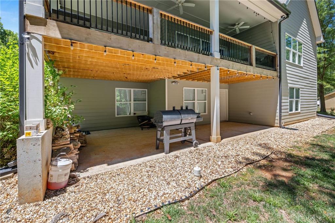
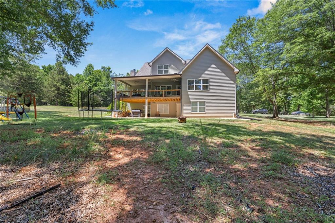
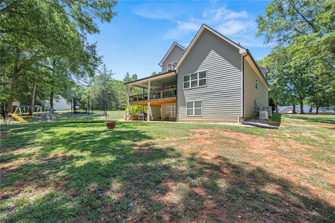
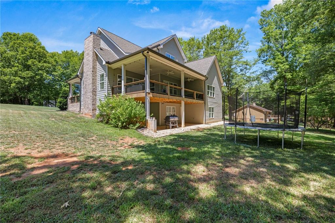
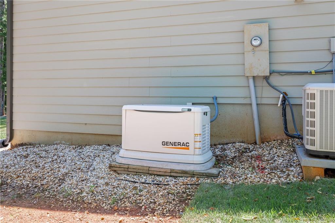
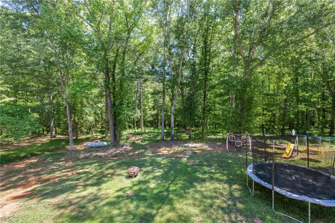
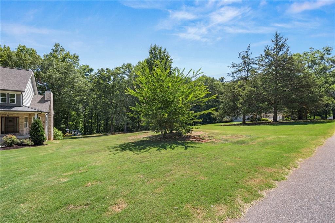
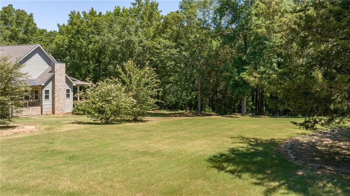
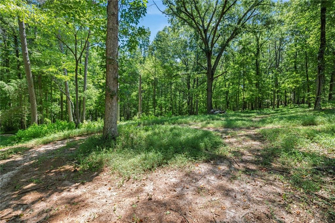
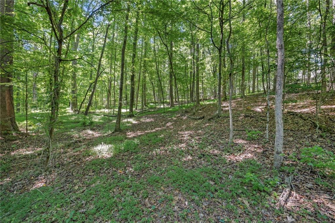
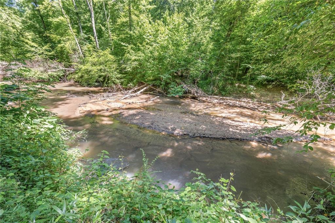
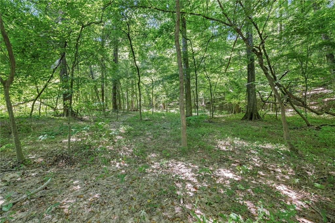
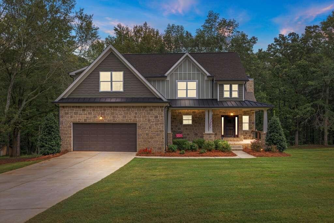
 MLS# 405527988
MLS# 405527988