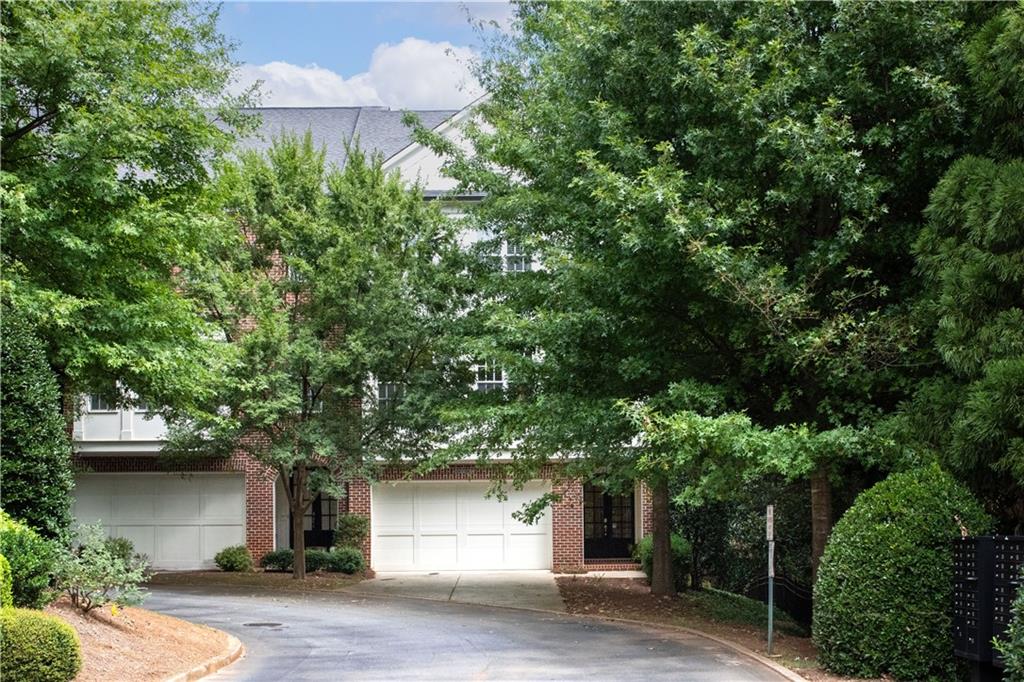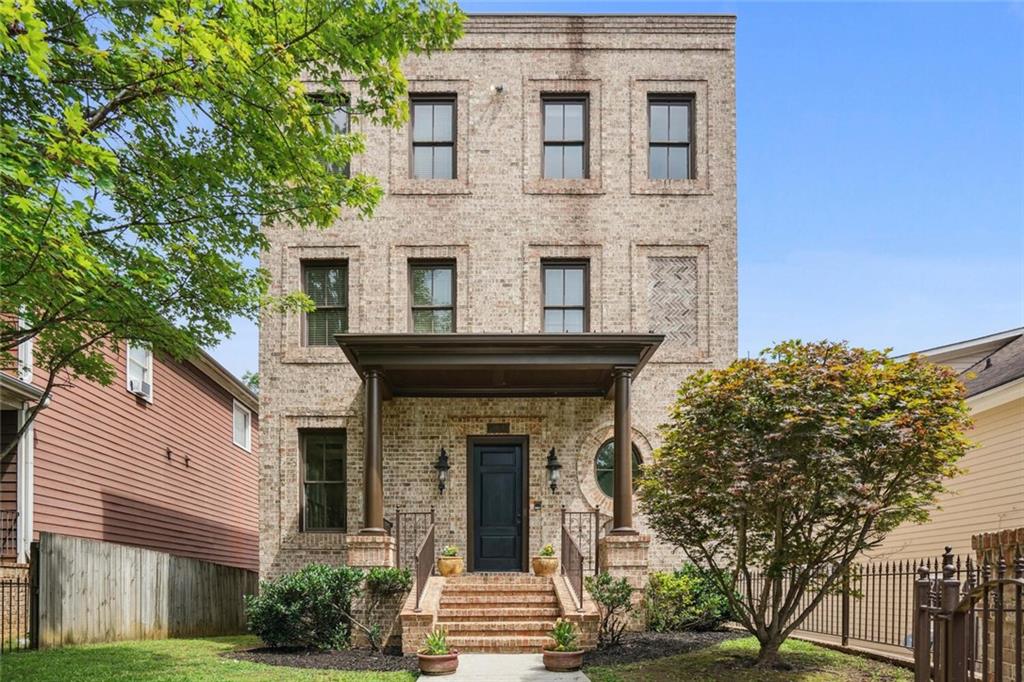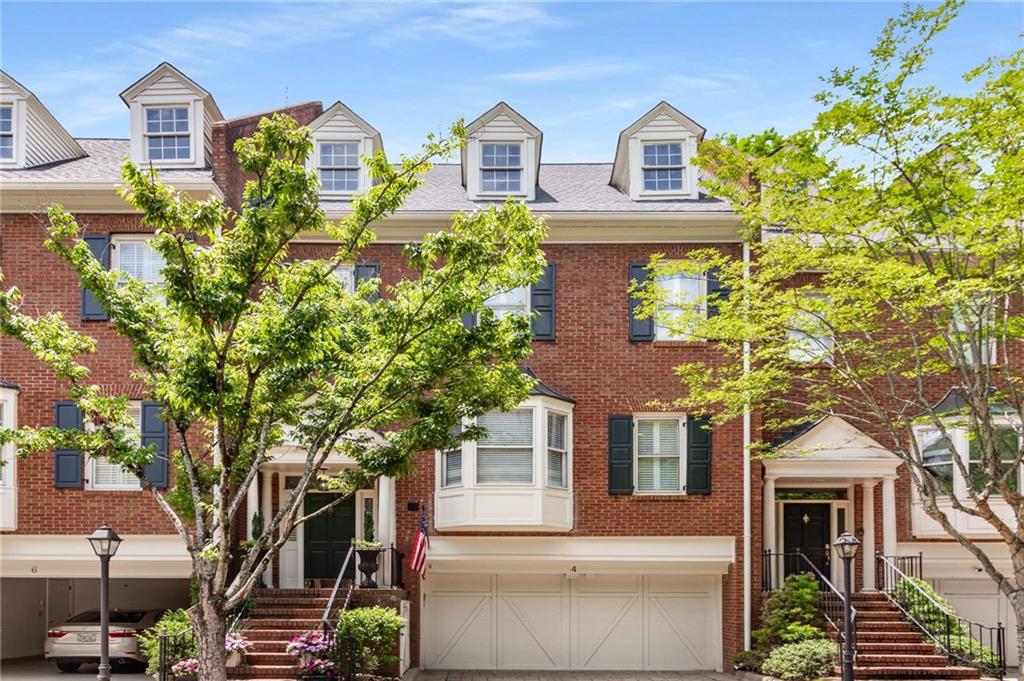Viewing Listing MLS# 390683321
Atlanta, GA 30305
- 3Beds
- 3Full Baths
- 1Half Baths
- N/A SqFt
- 2010Year Built
- 0.02Acres
- MLS# 390683321
- Residential
- Townhouse
- Active
- Approx Time on Market3 months, 4 days
- AreaN/A
- CountyFulton - GA
- Subdivision Brownstones At Habersham
Overview
Welcome to your luxurious urban oasis in the heart of Buckhead's gated Brownstones at Habersham. This stunning 4-story brick townhome offers a seamless blend of classic elegance and modern comfort. The Elevator makes all stories accessible from the Drop Zone at the Garage Level to the 4th floor Family Room complete with wet bar and fabulous Roof Top Terrace. Step inside to discover pristine hardwood floors that extend throughout every level, enhancing the spaciousness and charm of each room. The main floor beckons with an open-concept living and dining area, perfect for entertaining guests or relaxing with loved ones. Natural light pours in through large windows, highlighting the tasteful finishes and designer touches. Your culinary dreams come alive in the chef's kitchen, equipped with premium stainless steel appliances, granite countertops, and ample cabinet space and a walk in Pantry! Adjacent, a cozy breakfast nook promises tranquil mornings or casual meals. Upstairs, retreat to the expansive bedrooms, each boasting generous closets and plush carpeting for ultimate comfort. The Owners suite is a sanctuary unto itself, featuring a spa-like ensuite bath complete with dual vanities, a soaking tub, a separate shower, Morning Kitchen and custom Closet. Convenient Laundry is connected to the Owners Suite. Venture outdoors to discover your personal havensa series of decks on multiple levels invite al fresco dining, morning coffees, or evening cocktails amidst the peaceful surroundings. Ascend to the rooftop terrace for breathtaking views of the city skyline, ideal for starlit gatherings or quiet contemplation. This exceptional townhome not only offers unmatched privacy within its gated community but also provides convenience with proximity to Buckhead's renowned shopping, dining, and entertainment options. With easy access to major highways and public transit, urban living has never been more convenient. Experience the pinnacle of Buckhead livingschedule your private tour today and envision the possibilities of calling this exquisite townhome your own.
Association Fees / Info
Hoa: Yes
Hoa Fees Frequency: Monthly
Hoa Fees: 350
Community Features: Clubhouse, Dog Park, Gated, Homeowners Assoc, Near Public Transport, Near Schools, Near Shopping, Near Trails/Greenway, Park, Pool, Sidewalks, Street Lights
Association Fee Includes: Maintenance Grounds, Maintenance Structure, Pest Control, Reserve Fund, Swim, Termite, Trash
Bathroom Info
Halfbaths: 1
Total Baths: 4.00
Fullbaths: 3
Room Bedroom Features: Double Master Bedroom
Bedroom Info
Beds: 3
Building Info
Habitable Residence: No
Business Info
Equipment: None
Exterior Features
Fence: None
Patio and Porch: Covered, Deck, Front Porch, Rear Porch, Rooftop
Exterior Features: Gas Grill, Lighting, Private Entrance, Rain Gutters
Road Surface Type: Asphalt
Pool Private: No
County: Fulton - GA
Acres: 0.02
Pool Desc: None
Fees / Restrictions
Financial
Original Price: $997,500
Owner Financing: No
Garage / Parking
Parking Features: Garage, Garage Door Opener, Garage Faces Rear, Level Driveway
Green / Env Info
Green Energy Generation: None
Handicap
Accessibility Features: Accessible Elevator Installed
Interior Features
Security Ftr: Carbon Monoxide Detector(s), Key Card Entry, Secured Garage/Parking, Security Gate, Security Lights, Smoke Detector(s)
Fireplace Features: Factory Built, Gas Log, Gas Starter, Glass Doors, Living Room
Levels: Three Or More
Appliances: Dishwasher, Disposal, Double Oven, Gas Cooktop, Gas Water Heater, Indoor Grill, Microwave, Range Hood, Refrigerator, Self Cleaning Oven
Laundry Features: Electric Dryer Hookup, Gas Dryer Hookup, Laundry Room, Upper Level
Interior Features: Beamed Ceilings, Bookcases, Coffered Ceiling(s), Crown Molding, Elevator, Entrance Foyer, High Ceilings 10 ft Main, High Ceilings 10 ft Upper, High Speed Internet, Tray Ceiling(s), Walk-In Closet(s), Wet Bar
Flooring: Carpet, Ceramic Tile, Hardwood
Spa Features: None
Lot Info
Lot Size Source: Public Records
Lot Features: Front Yard, Landscaped, Level, Private, Wooded
Lot Size: 00X00
Misc
Property Attached: Yes
Home Warranty: Yes
Open House
Other
Other Structures: None
Property Info
Construction Materials: Brick
Year Built: 2,010
Property Condition: Resale
Roof: Asbestos Shingle
Property Type: Residential Attached
Style: Townhouse, Traditional
Rental Info
Land Lease: No
Room Info
Kitchen Features: Breakfast Bar, Cabinets Stain, Eat-in Kitchen, Kitchen Island, Pantry Walk-In, Stone Counters, View to Family Room, Wine Rack
Room Master Bathroom Features: Double Shower,Double Vanity,Separate Tub/Shower
Room Dining Room Features: Seats 12+,Separate Dining Room
Special Features
Green Features: None
Special Listing Conditions: None
Special Circumstances: None
Sqft Info
Building Area Total: 3200
Building Area Source: Owner
Tax Info
Tax Amount Annual: 10106
Tax Year: 2,023
Tax Parcel Letter: 17-0098-0011-033-5
Unit Info
Unit: 46
Num Units In Community: 56
Utilities / Hvac
Cool System: Ceiling Fan(s), Central Air, ENERGY STAR Qualified Equipment, Zoned
Electric: 110 Volts, 220 Volts in Laundry
Heating: Central, Forced Air, Natural Gas, Zoned
Utilities: Cable Available, Electricity Available, Natural Gas Available, Phone Available, Sewer Available, Underground Utilities, Water Available
Sewer: Public Sewer
Waterfront / Water
Water Body Name: None
Water Source: Public
Waterfront Features: None
Directions
400 N or S to Lenox Road Exit, West to a right on Piedmont to a left on Habersham to a left on Roswell Road to a right on Honour to the driving gate.Listing Provided courtesy of Keller Williams Rlty Consultants
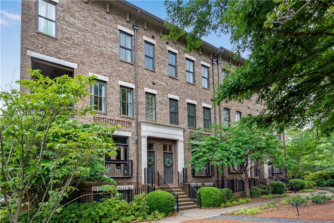
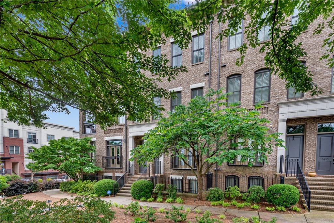
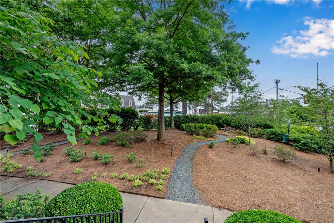
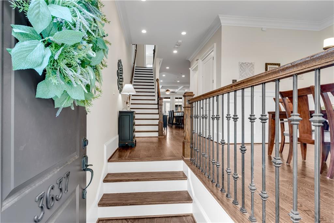
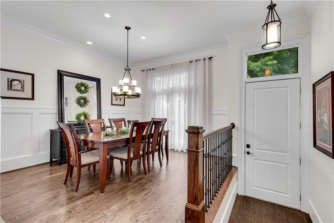
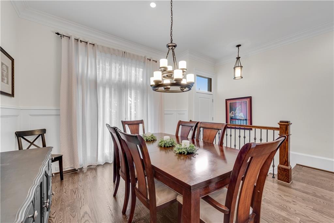
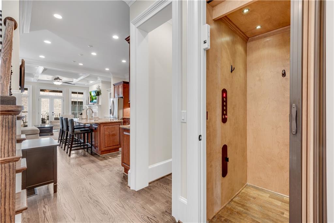
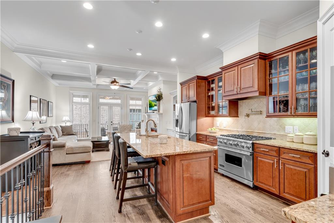
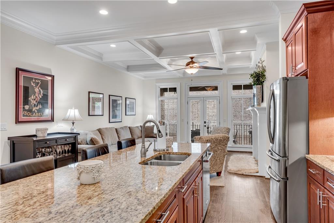
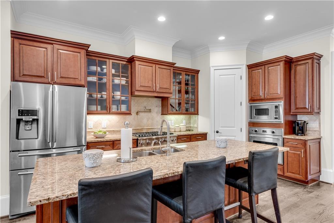
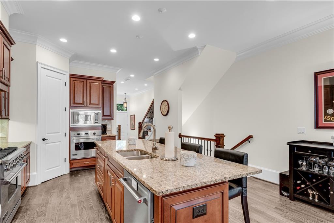
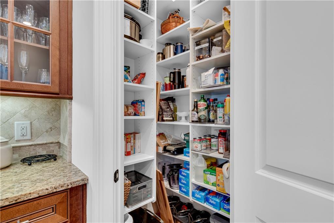
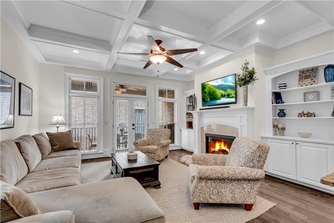
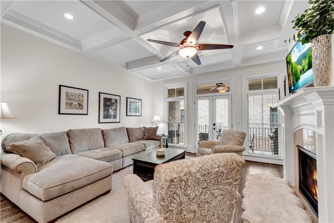
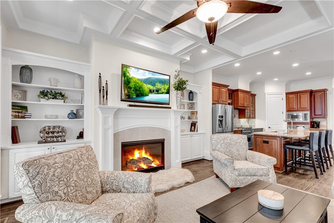
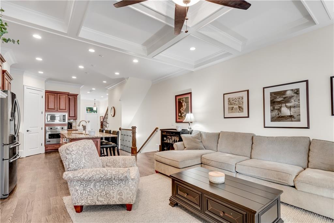
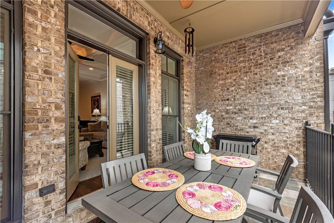
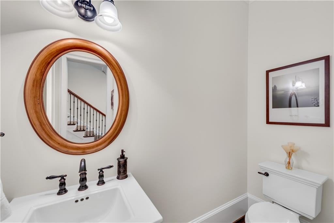
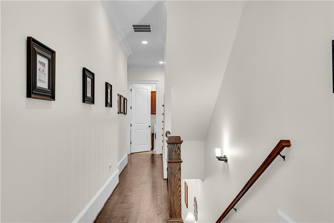
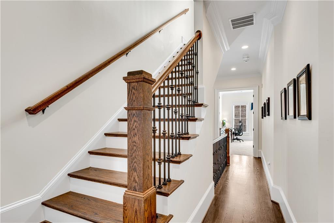
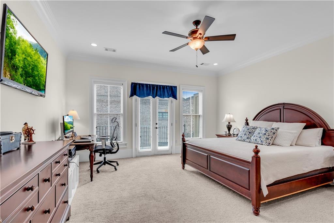
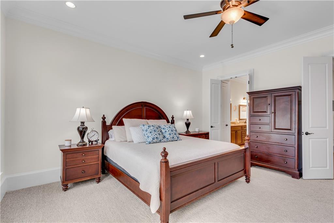
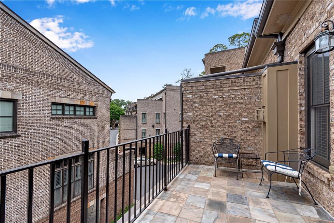
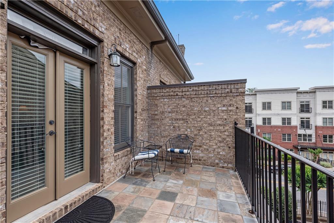
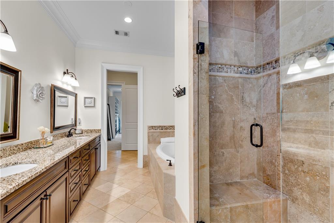
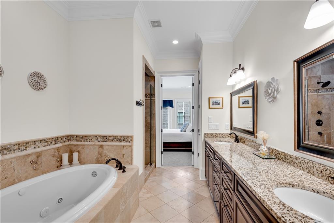
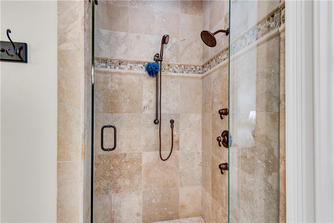
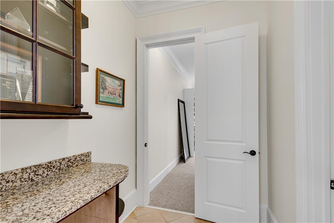
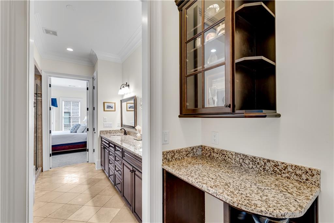
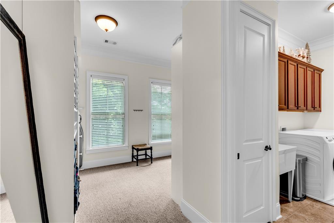
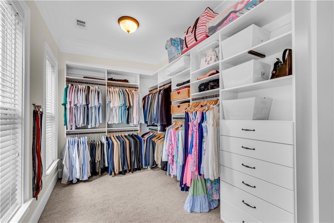
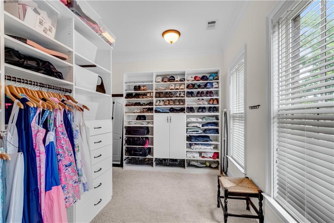
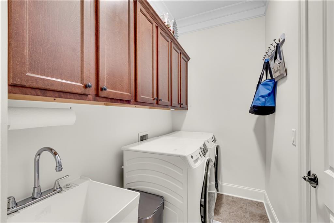
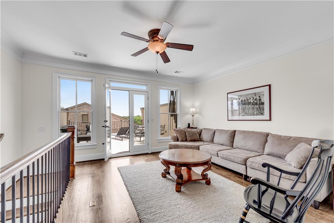
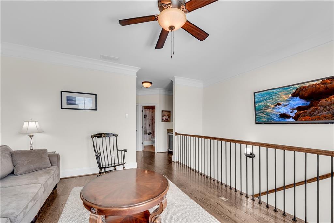
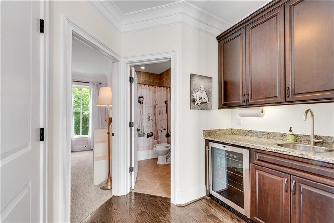
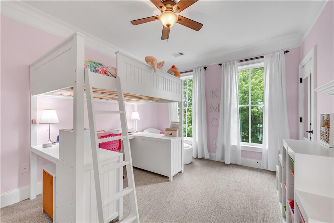
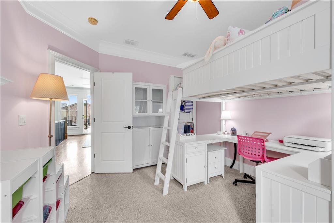
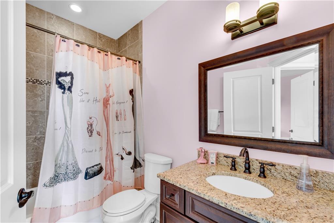
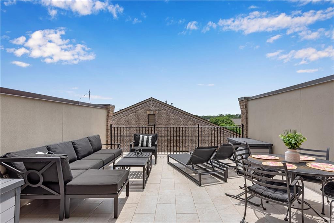
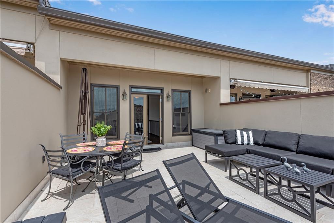
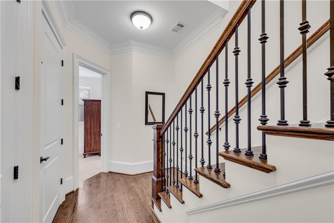
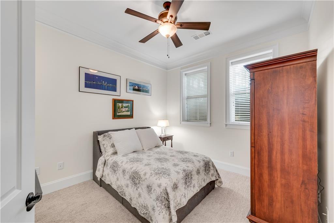
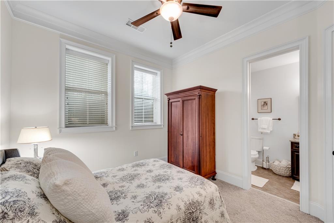
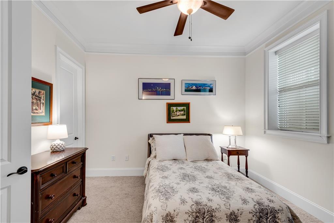
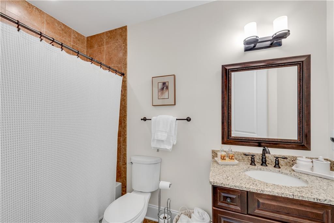
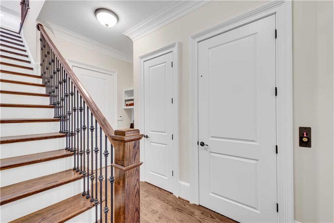
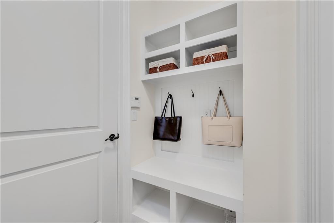
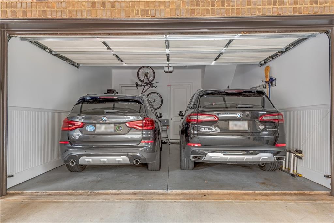
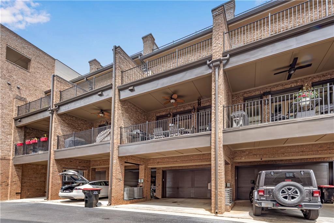
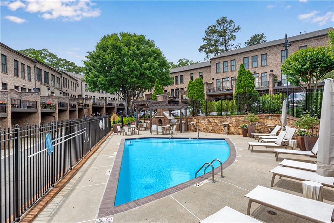
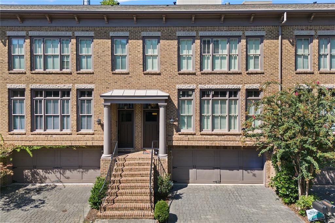
 MLS# 405060439
MLS# 405060439 