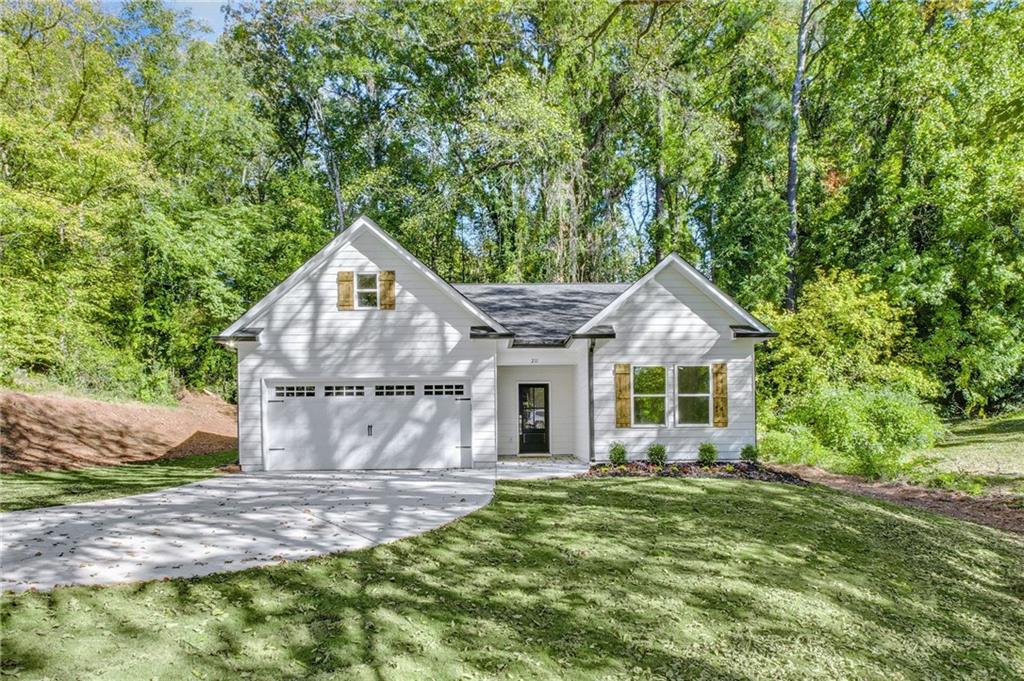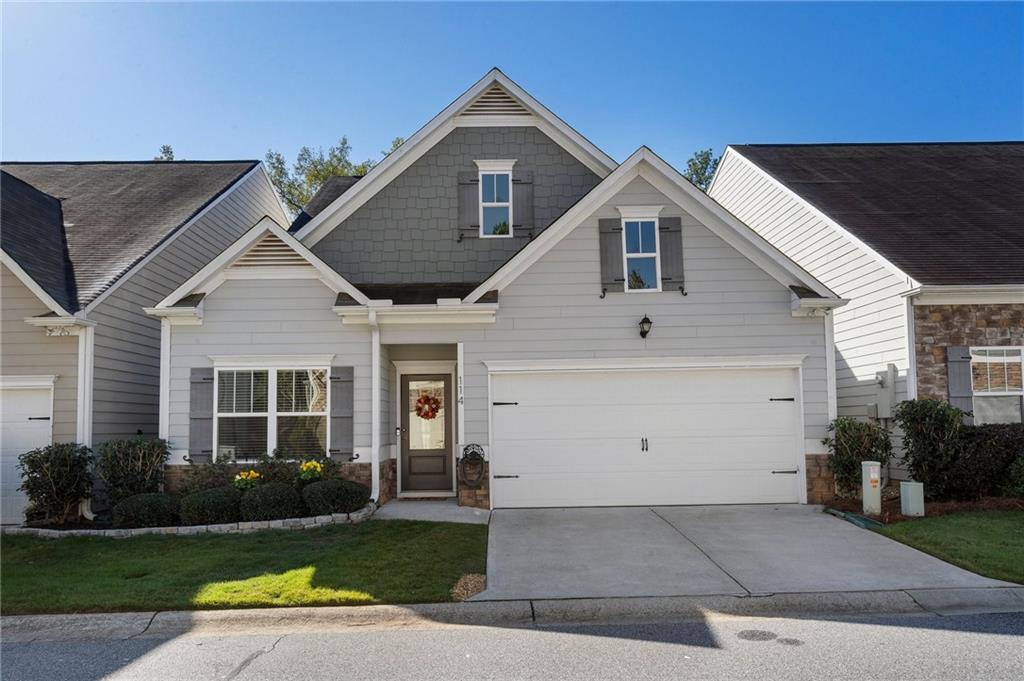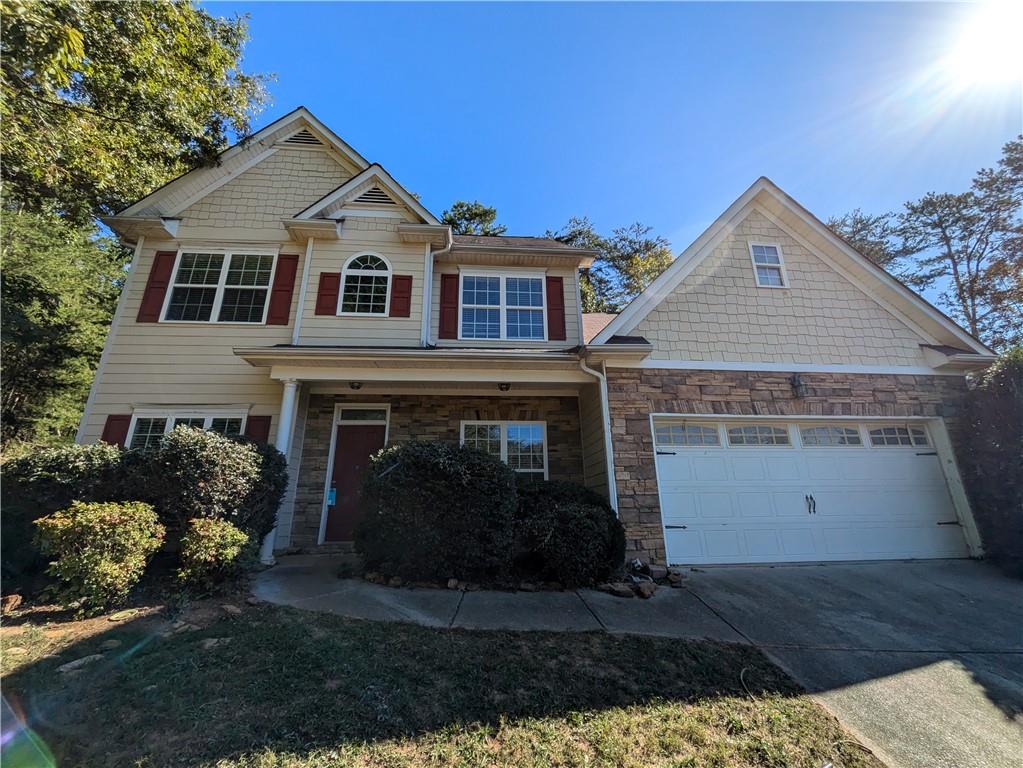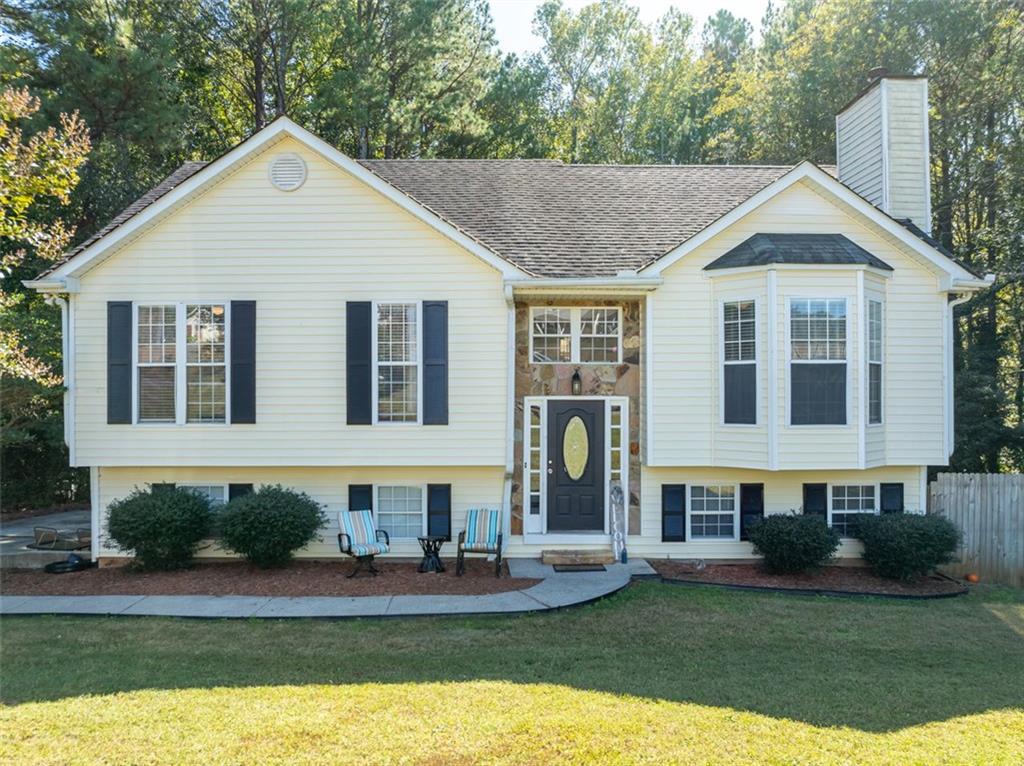Viewing Listing MLS# 390630290
Canton, GA 30115
- 3Beds
- 2Full Baths
- N/AHalf Baths
- N/A SqFt
- 1990Year Built
- 1.00Acres
- MLS# 390630290
- Residential
- Single Family Residence
- Active
- Approx Time on Market4 months, 15 days
- AreaN/A
- CountyCherokee - GA
- Subdivision Laurel Creek
Overview
Find some peace and quiet at this beautifully updated ranch on a finished basement in an excellent school district. You can't beat the location as this home is in the award winning Avery Elementary school district and has a new K-12 private school being built less than 2 miles away. There are too many local attractions to list, but this home is within 5 miles of 575, RT Jones Library, Etowah River Park, and Veterans Memorial Park (which includes an indoor gym, skate park and more). You're also less than 20 minutes from Victoria Landing beach access at Lake Allatoona.The kitchen has been tastefully updated with stainless steel appliances, granite counters, and a gas stove. The basement offers the potential for a home office, gym, or entertainment room with 600 additional square feet of finished space. The home also features brand new carpet in the primary suite and a newly rebuilt deck.
Association Fees / Info
Hoa: No
Community Features: None
Bathroom Info
Main Bathroom Level: 2
Total Baths: 2.00
Fullbaths: 2
Room Bedroom Features: Master on Main
Bedroom Info
Beds: 3
Building Info
Habitable Residence: No
Business Info
Equipment: None
Exterior Features
Fence: Back Yard, Fenced, Wood
Patio and Porch: Deck, Front Porch
Exterior Features: Private Yard
Road Surface Type: Asphalt
Pool Private: No
County: Cherokee - GA
Acres: 1.00
Pool Desc: None
Fees / Restrictions
Financial
Original Price: $399,000
Owner Financing: No
Garage / Parking
Parking Features: Attached, Drive Under Main Level, Garage, Garage Door Opener, Garage Faces Front
Green / Env Info
Green Energy Generation: None
Handicap
Accessibility Features: None
Interior Features
Security Ftr: Smoke Detector(s)
Fireplace Features: Gas Log, Living Room
Levels: Two
Appliances: Dishwasher, Gas Oven, Gas Range
Laundry Features: In Kitchen, Laundry Closet, Main Level
Interior Features: Disappearing Attic Stairs, High Ceilings 9 ft Main, Walk-In Closet(s)
Flooring: Carpet, Vinyl
Spa Features: None
Lot Info
Lot Size Source: Public Records
Lot Features: Back Yard, Private
Lot Size: x 140
Misc
Property Attached: No
Home Warranty: No
Open House
Other
Other Structures: None
Property Info
Construction Materials: Fiber Cement
Year Built: 1,990
Property Condition: Resale
Roof: Composition
Property Type: Residential Detached
Style: Ranch, Traditional
Rental Info
Land Lease: No
Room Info
Kitchen Features: Cabinets White, Eat-in Kitchen, Stone Counters
Room Master Bathroom Features: Tub/Shower Combo
Room Dining Room Features: Separate Dining Room
Special Features
Green Features: None
Special Listing Conditions: None
Special Circumstances: None
Sqft Info
Building Area Total: 1916
Building Area Source: Public Records
Tax Info
Tax Amount Annual: 4673
Tax Year: 2,023
Tax Parcel Letter: 003N04-00000-012-000-0000
Unit Info
Utilities / Hvac
Cool System: Ceiling Fan(s), Central Air
Electric: 220 Volts
Heating: Central
Utilities: Cable Available, Electricity Available, Natural Gas Available, Phone Available, Underground Utilities, Water Available
Sewer: Septic Tank
Waterfront / Water
Water Body Name: None
Water Source: Public
Waterfront Features: None
Directions
From 575 Northbound take Exit 19A (Hwy 20). Follow Hwy 20 East for 3.8 miles. Turn left onHarmony Drive. After 1 mile, turn right on White Stag Lane. The home is the 3rd on the right.Listing Provided courtesy of Boulevard Homes, Llc
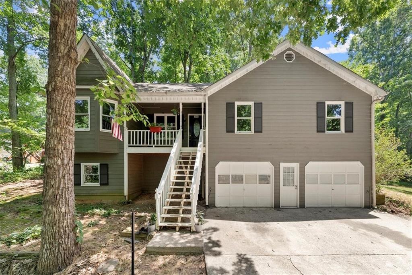
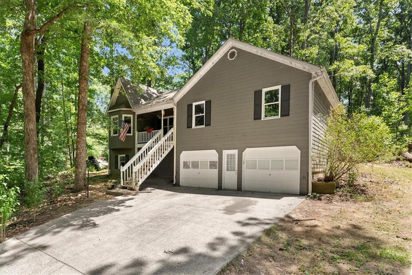
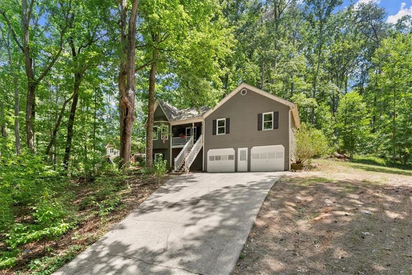
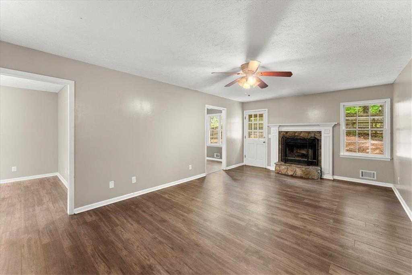
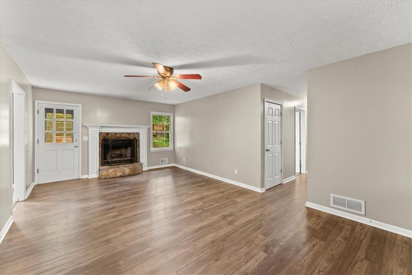
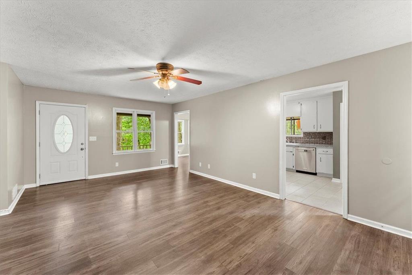
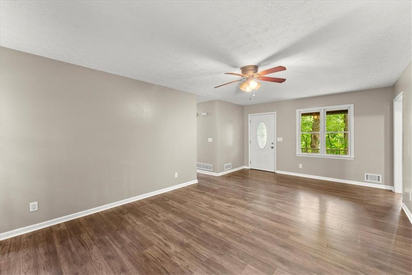
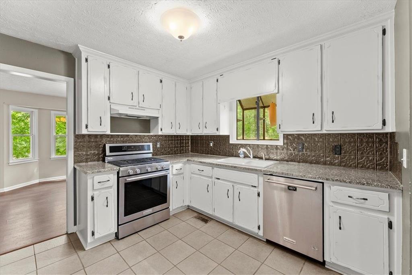
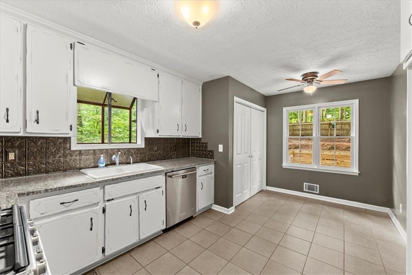
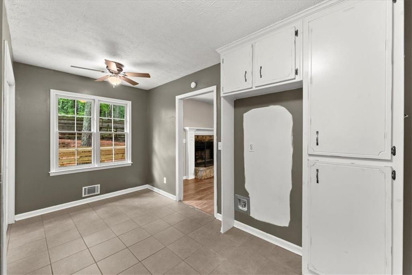
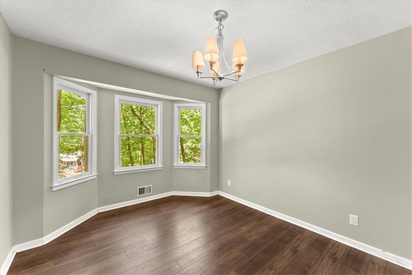
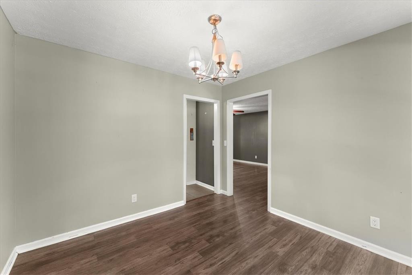
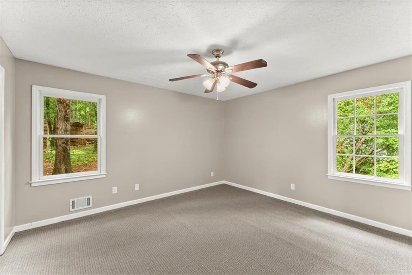
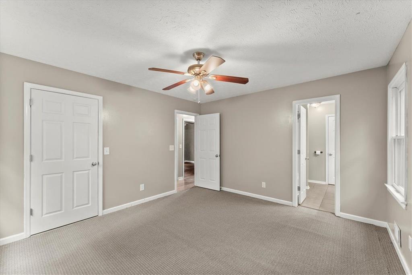
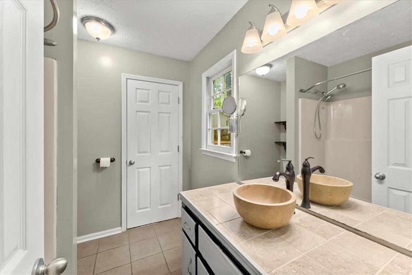
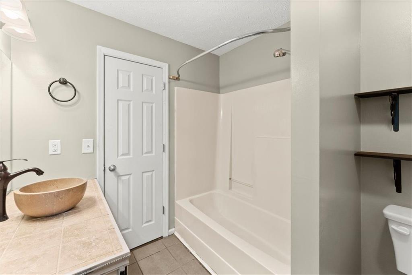
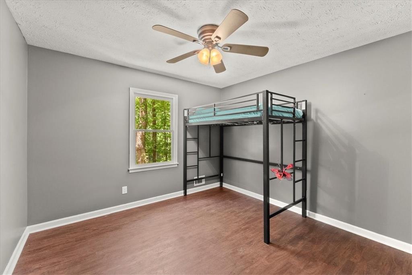
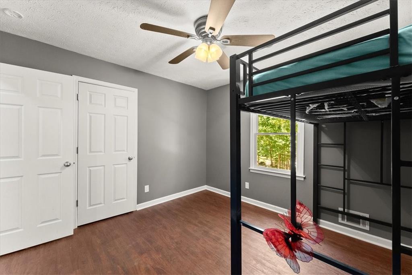
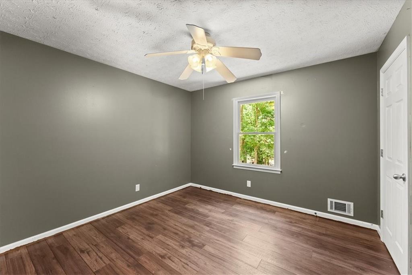
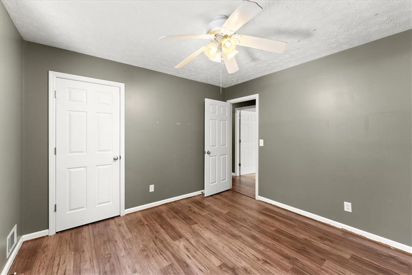
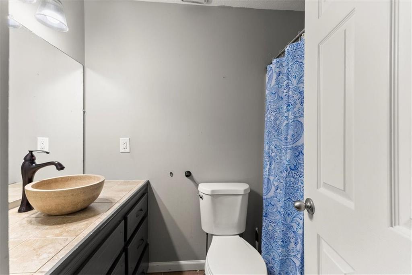
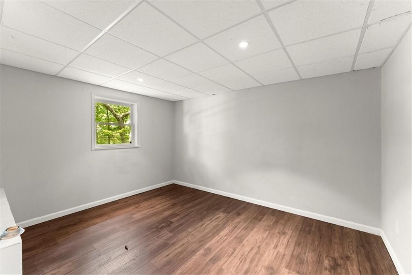
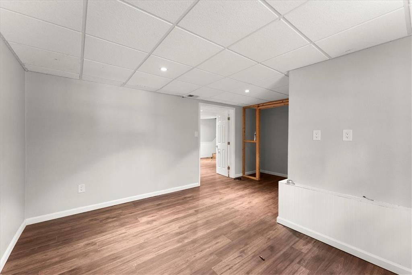
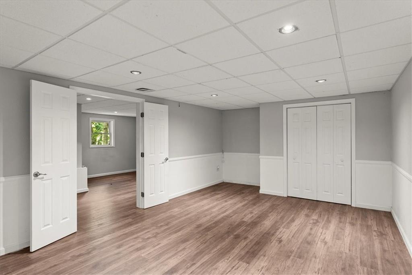
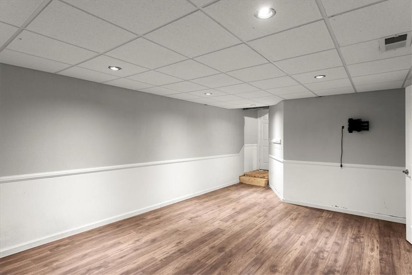
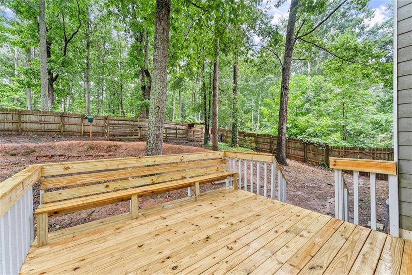
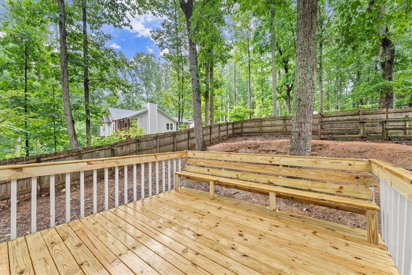
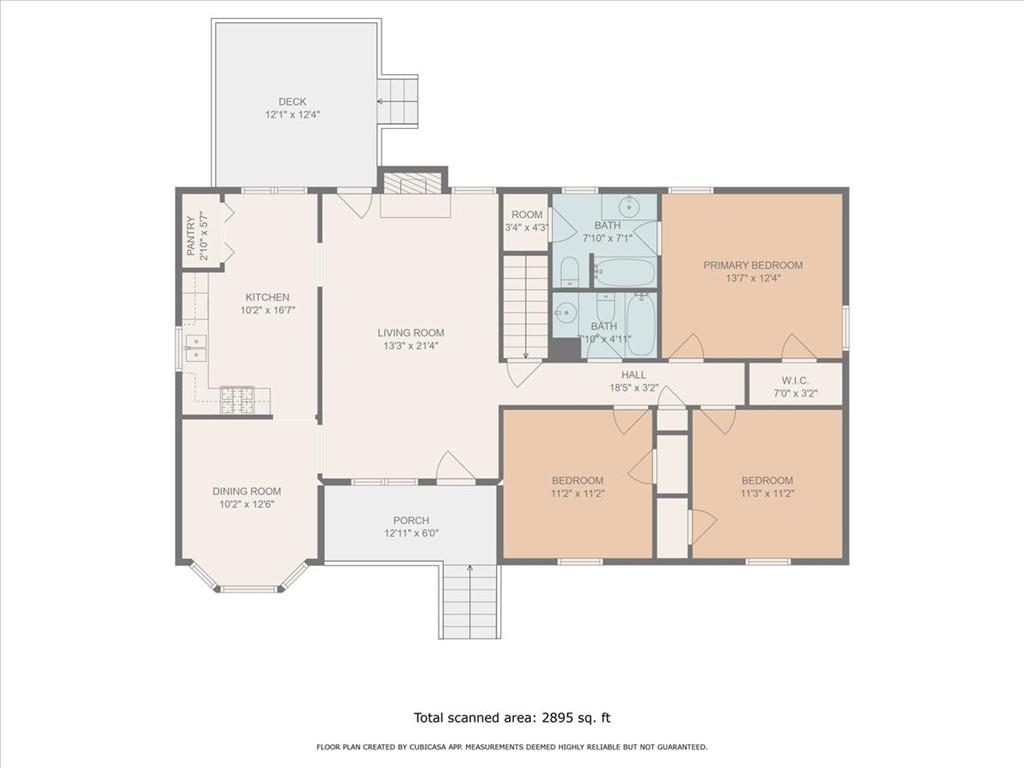
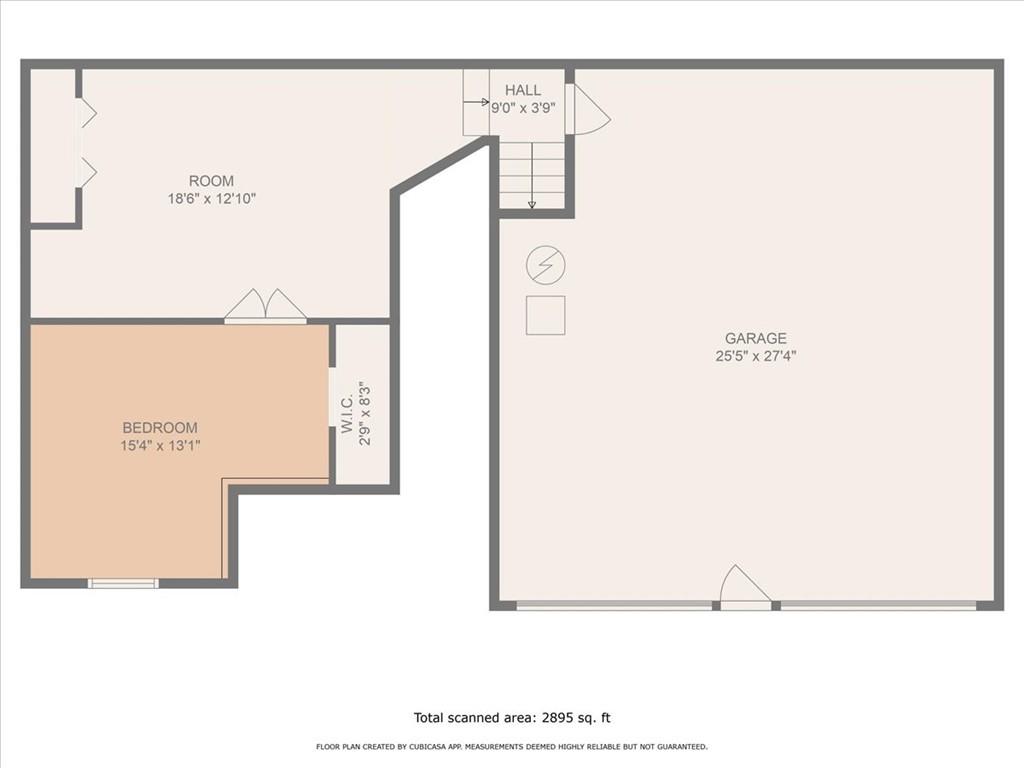
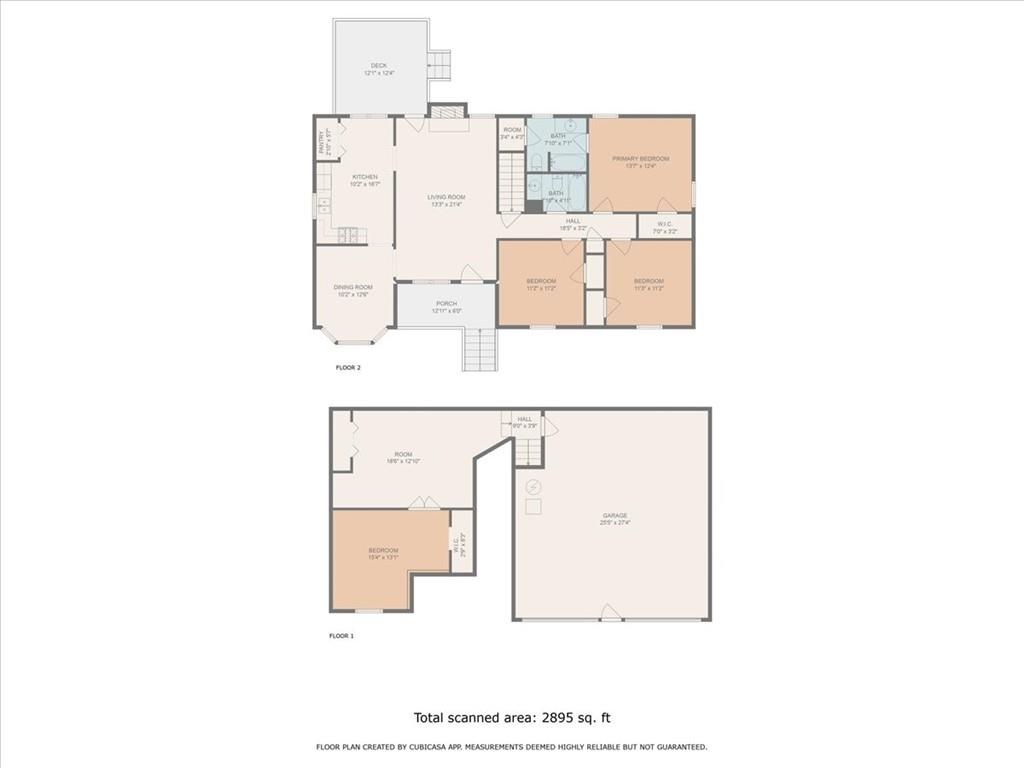
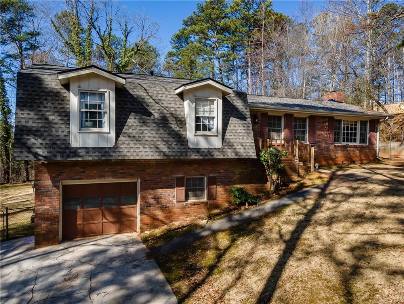
 MLS# 7300728
MLS# 7300728 