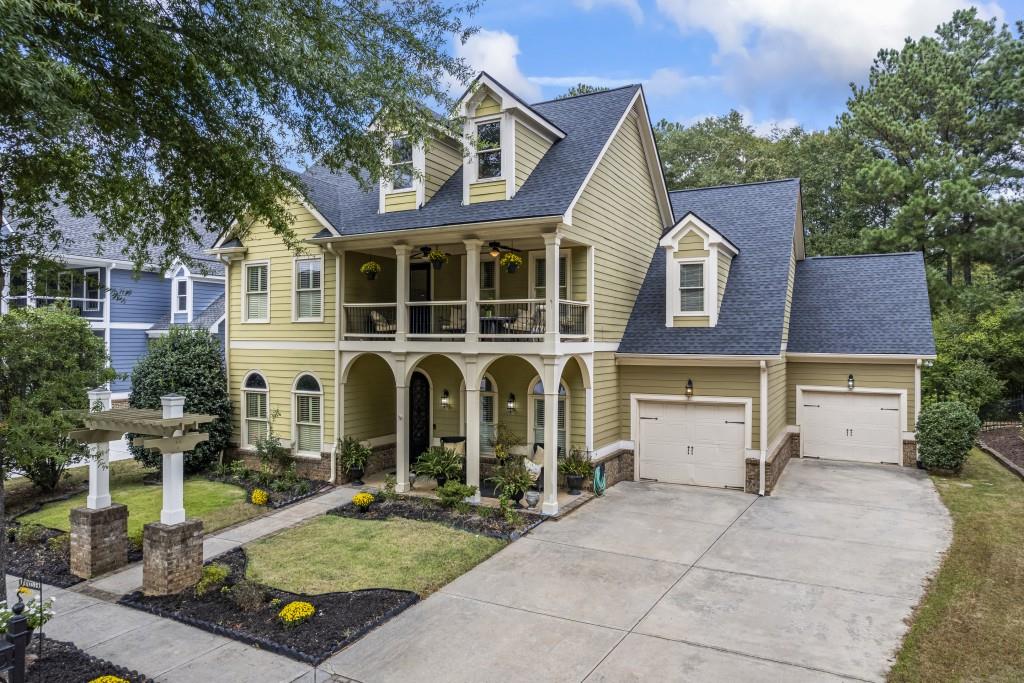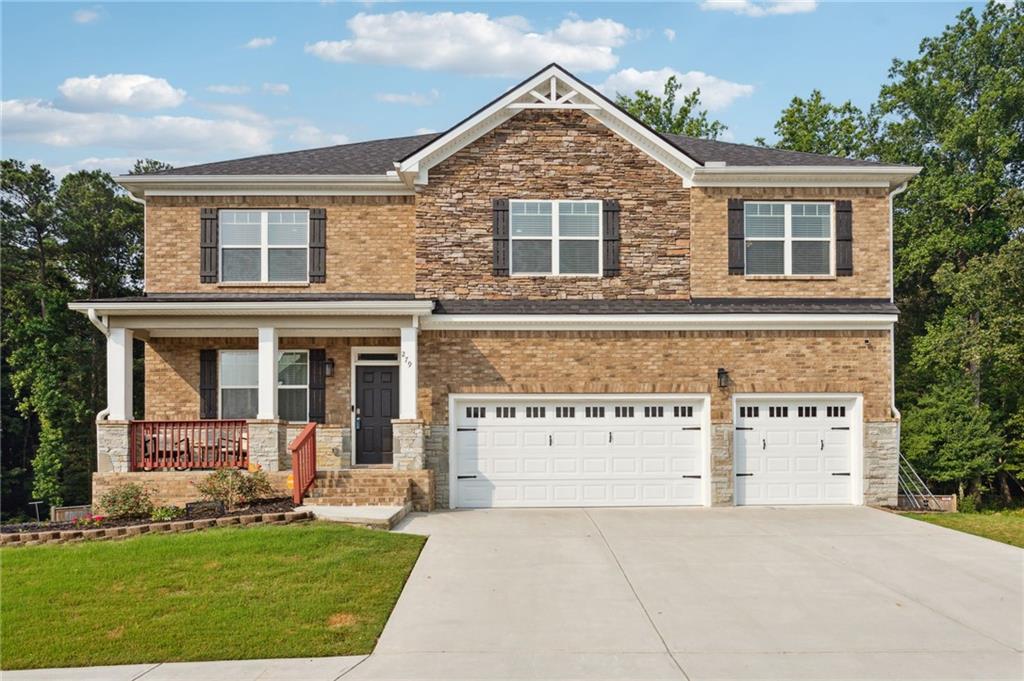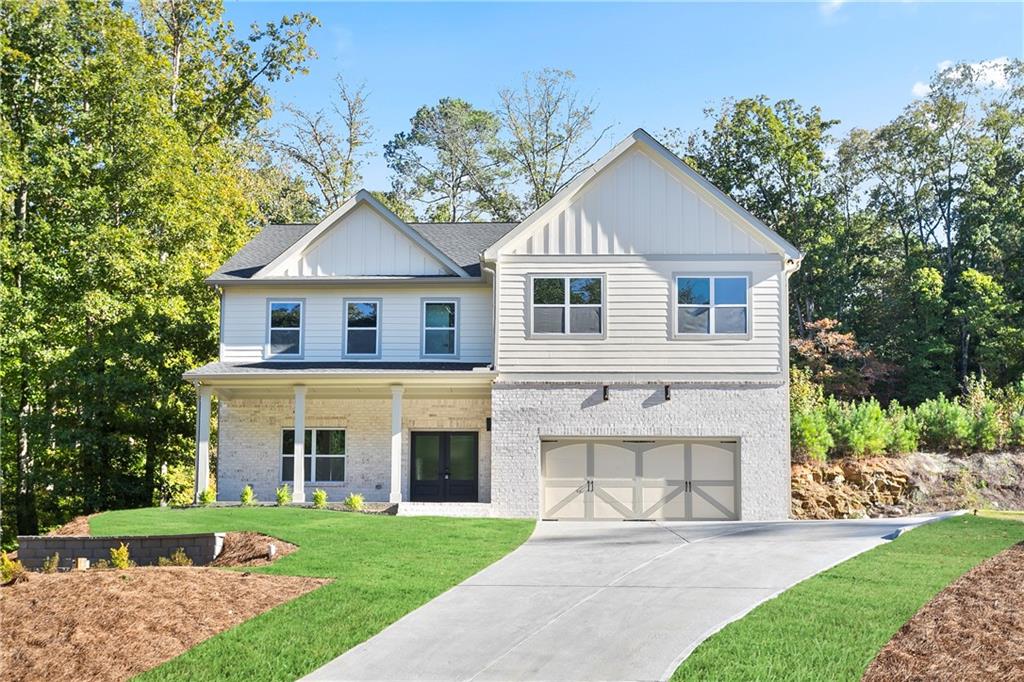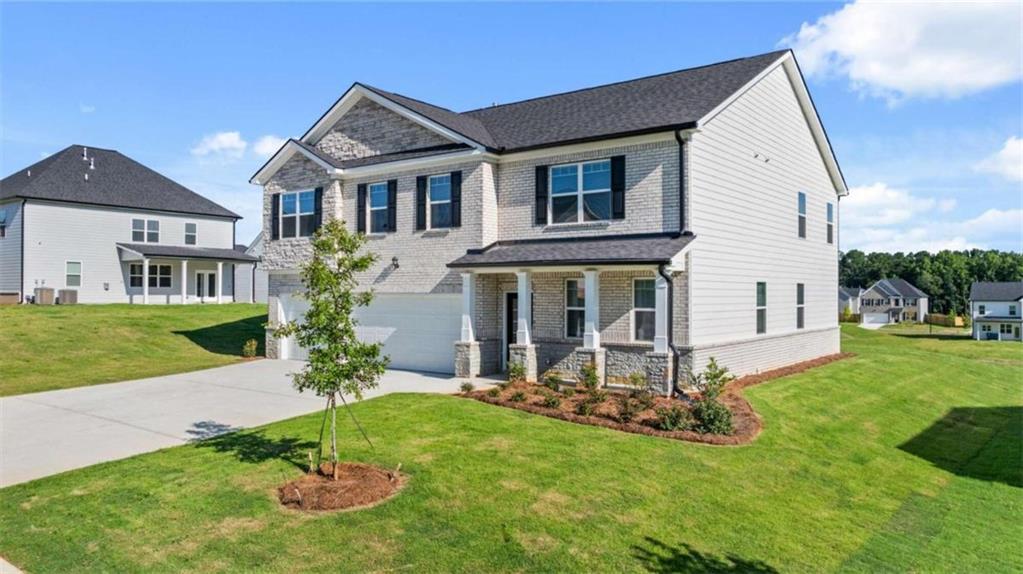Viewing Listing MLS# 390615396
Loganville, GA 30052
- 5Beds
- 4Full Baths
- N/AHalf Baths
- N/A SqFt
- 2021Year Built
- 0.17Acres
- MLS# 390615396
- Residential
- Single Family Residence
- Active
- Approx Time on Market4 months, 27 days
- AreaN/A
- CountyGwinnett - GA
- Subdivision Central Park
Overview
Price Refresh!!! Welcome to this stunning 5 bedrooms, 4 bathrooms home, built in 2021, with 3,468 sqft of luxurious living space with lots of modern features. The open-concept main floor is perfect for entertaining with a great room opening to a gourmet kitchen with kitchen island with bar stool seating and a large walk-in pantry. The home features 1 guest suite and full bathroom on the main floor. The primary bedroom is a true retreat, boasting a large walk-in closet. Step Up Loft with arches and handrail- stunning! There are 3 secondary good size bedrooms & 2 Secondary bathroom upstairs. Two bedrooms share private Jack&Jill bath. One bedroom is private suite w/bath & walk-in closet. Laundry room is upstairs. Additional highlights include an enclosed covered patio ready for your family summer activity, a level usable backyard perfect for outdoor enjoyment. This beautiful home is located in a walkable community with amenities such as a sparkling pool, a sitting area with a gazebo and a dog park. Conveniently close to schools and shopping, this property combines style, comfort, and convenience. Stainless steel appliances making this home move-in ready. Don't miss the opportunity to own this like-new home in a prime location. Schedule your tour today and experience the luxury of 105 Henson Farm Drive!
Association Fees / Info
Hoa: Yes
Hoa Fees Frequency: Annually
Hoa Fees: 475
Community Features: Barbecue, Homeowners Assoc, Near Schools, Near Shopping, Near Trails/Greenway, Park, Playground, Pool, Sidewalks, Street Lights
Association Fee Includes: Swim
Bathroom Info
Main Bathroom Level: 1
Total Baths: 4.00
Fullbaths: 4
Room Bedroom Features: Other
Bedroom Info
Beds: 5
Building Info
Habitable Residence: No
Business Info
Equipment: None
Exterior Features
Fence: None
Patio and Porch: Covered, Patio
Exterior Features: Private Yard, Other
Road Surface Type: None
Pool Private: No
County: Gwinnett - GA
Acres: 0.17
Pool Desc: None
Fees / Restrictions
Financial
Original Price: $579,990
Owner Financing: No
Garage / Parking
Parking Features: Garage, Garage Door Opener
Green / Env Info
Green Building Ver Type: ENERGY STAR Certified Homes
Green Energy Generation: None
Handicap
Accessibility Features: None
Interior Features
Security Ftr: Smoke Detector(s)
Fireplace Features: Factory Built, Family Room, Gas Log
Levels: Two
Appliances: Dishwasher, Disposal, Electric Oven, Electric Water Heater, Gas Cooktop, Gas Range, Microwave
Laundry Features: Laundry Room, Upper Level
Interior Features: Coffered Ceiling(s), Double Vanity, Entrance Foyer, High Ceilings 9 ft Main, High Ceilings 9 ft Upper, Tray Ceiling(s), Walk-In Closet(s)
Flooring: Carpet, Ceramic Tile, Other
Spa Features: None
Lot Info
Lot Size Source: Public Records
Lot Features: Back Yard, Level, Other
Lot Size: x
Misc
Property Attached: No
Home Warranty: No
Open House
Other
Other Structures: None
Property Info
Construction Materials: Brick Front, Stone, Other
Year Built: 2,021
Property Condition: Resale
Roof: Asbestos Shingle
Property Type: Residential Detached
Style: Traditional
Rental Info
Land Lease: No
Room Info
Kitchen Features: Breakfast Room, Cabinets White, Kitchen Island, Pantry Walk-In, Solid Surface Counters, View to Family Room
Room Master Bathroom Features: Double Vanity,Separate Tub/Shower,Other
Room Dining Room Features: Open Concept,Separate Dining Room
Special Features
Green Features: Thermostat
Special Listing Conditions: None
Special Circumstances: None
Sqft Info
Building Area Total: 3468
Building Area Source: Public Records
Tax Info
Tax Amount Annual: 7321
Tax Year: 2,023
Tax Parcel Letter: R5162-113
Unit Info
Utilities / Hvac
Cool System: Ceiling Fan(s), Central Air
Electric: 110 Volts
Heating: Central, Electric
Utilities: Electricity Available, Phone Available, Sewer Available, Water Available
Sewer: Public Sewer
Waterfront / Water
Water Body Name: None
Water Source: Public
Waterfront Features: None
Directions
From I-85 exit onto Sugarloaf Parkway, Heading E towards Snellville. Approximately 10 miles down take a right onto Hwy GA-20. Continue straight and turn right on Hoke O'Kelly Mill Rd SW. Central Park Neighborhood will be on your leftListing Provided courtesy of First United Realty, Inc.
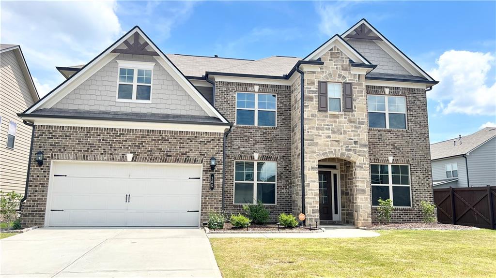
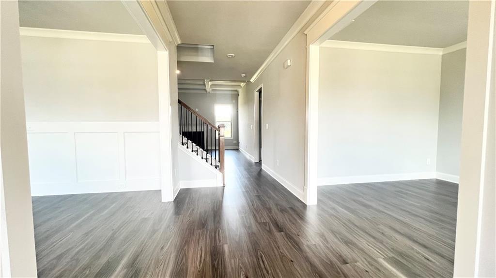
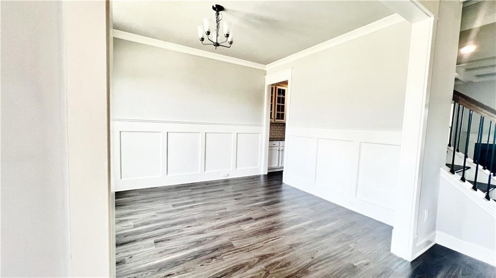
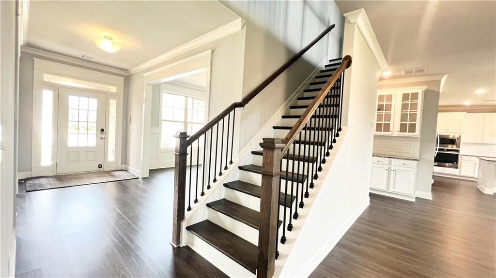
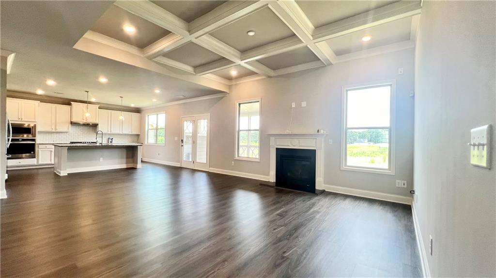
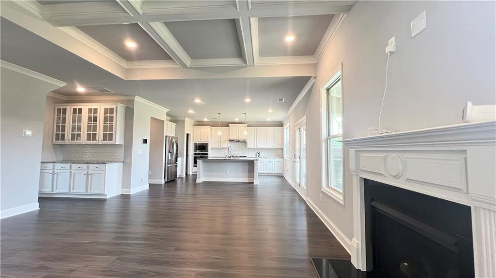
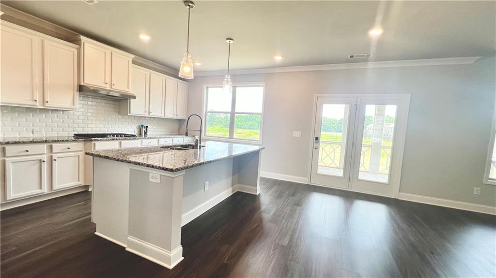
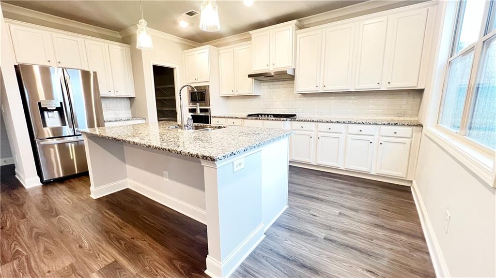
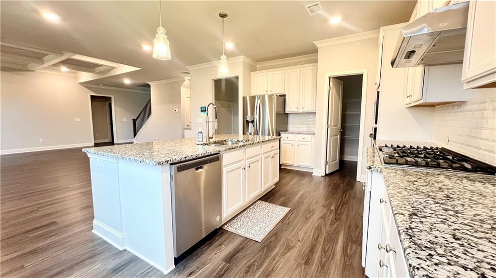
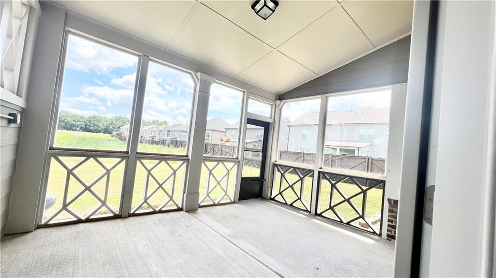
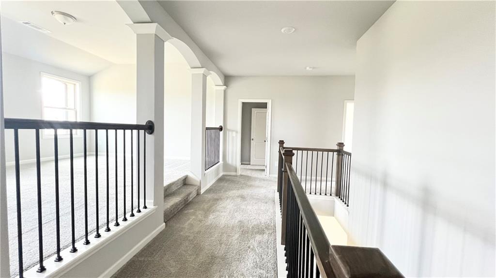
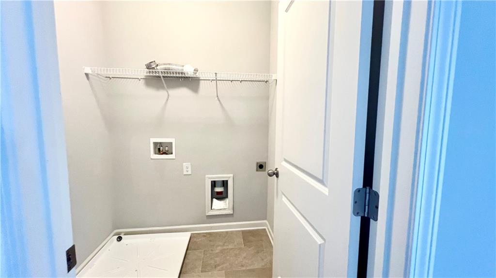
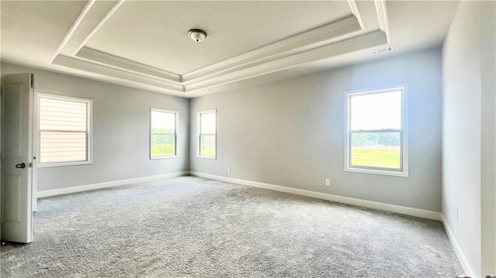
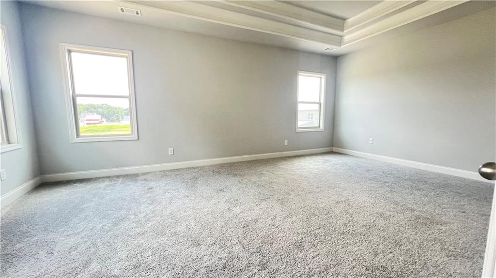
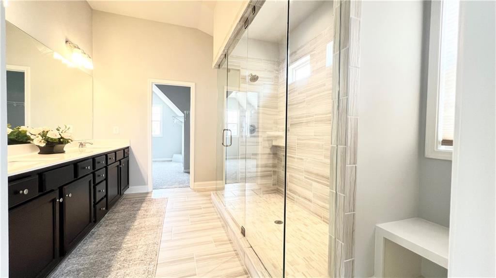
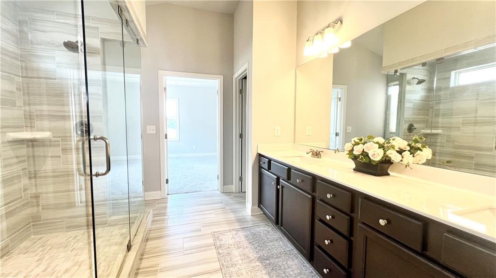
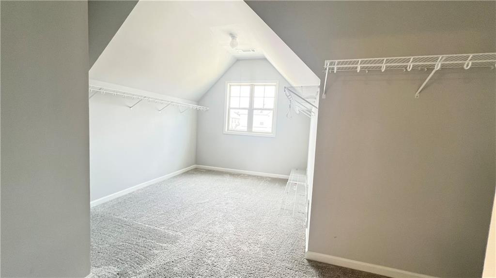
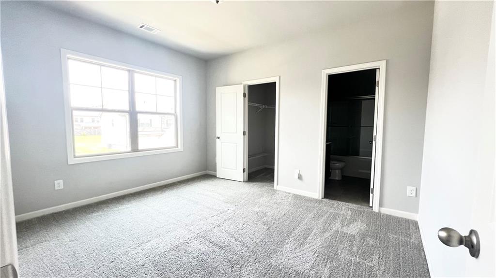
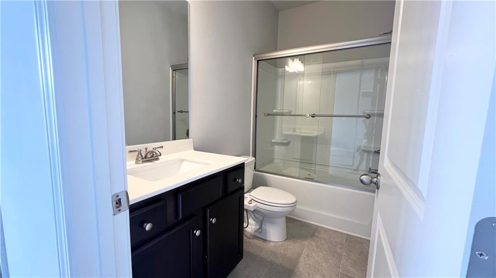
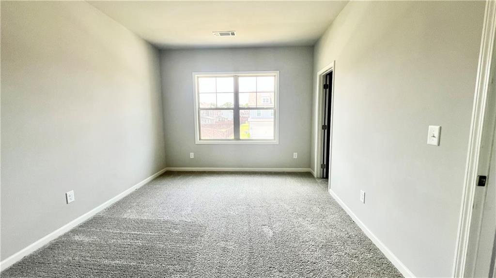
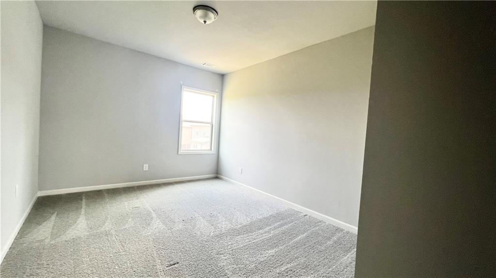
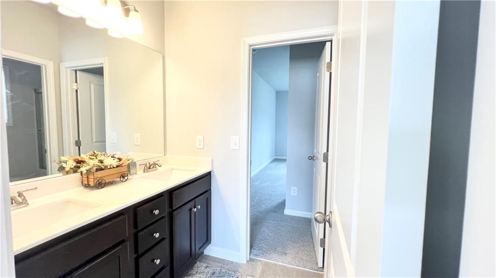
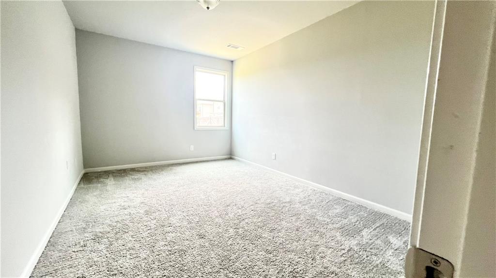
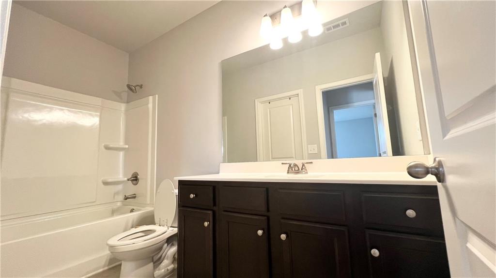
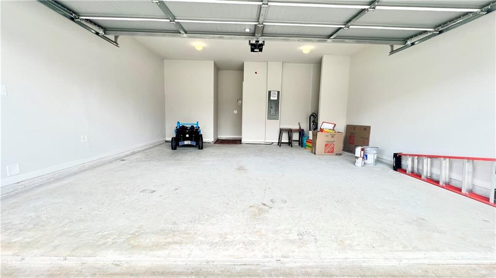
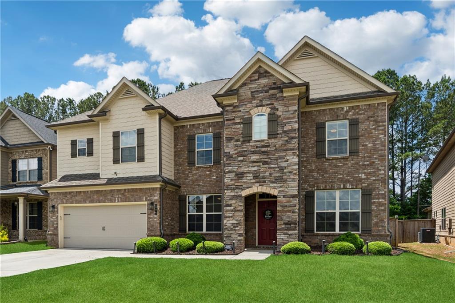
 MLS# 411416860
MLS# 411416860 