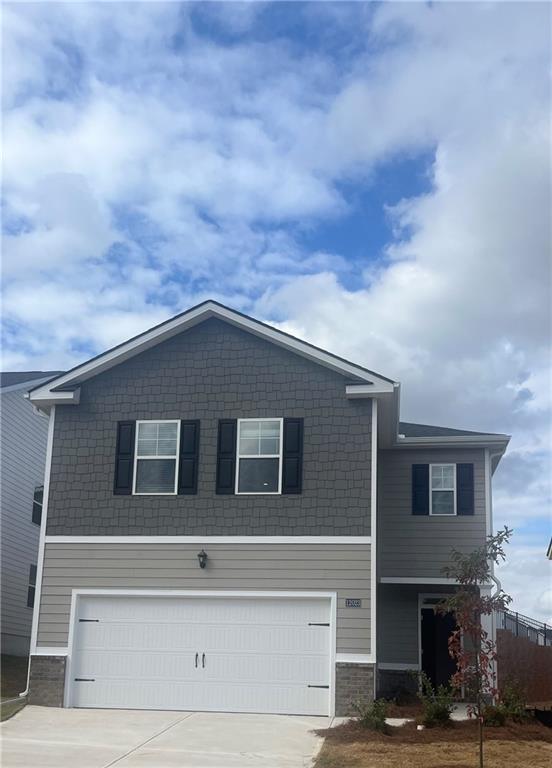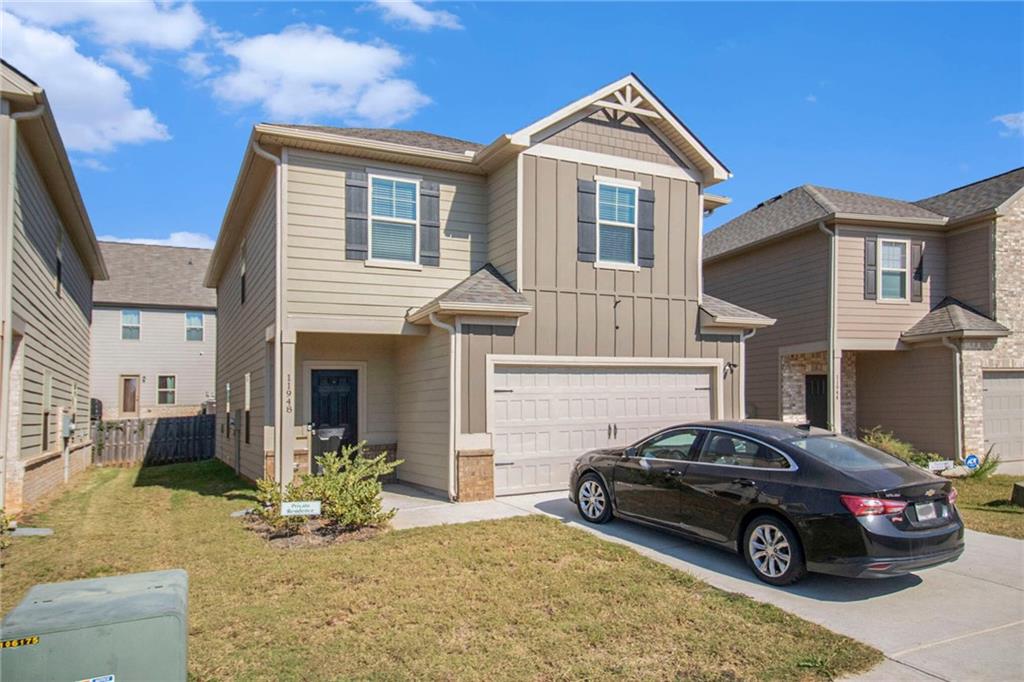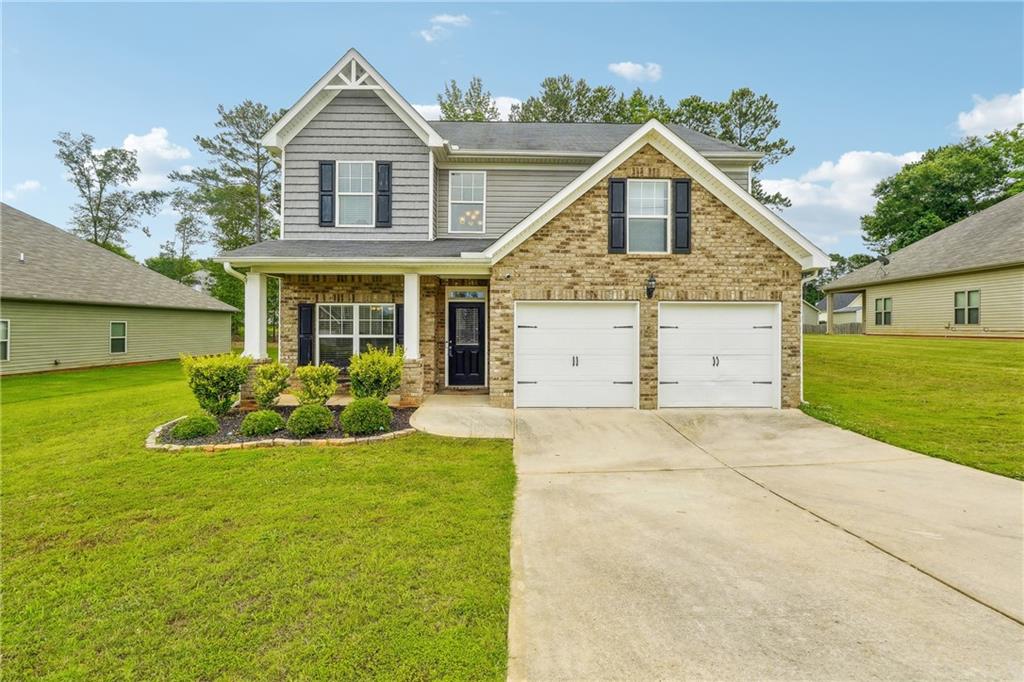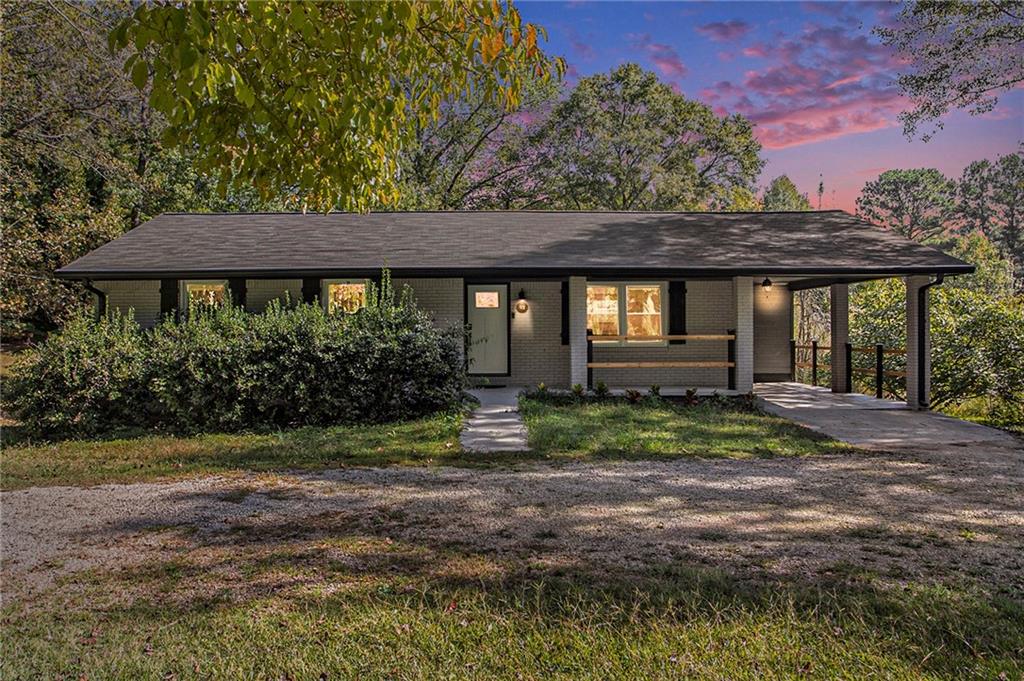Viewing Listing MLS# 390610022
Hampton, GA 30228
- 4Beds
- 2Full Baths
- N/AHalf Baths
- N/A SqFt
- 2005Year Built
- 0.42Acres
- MLS# 390610022
- Residential
- Single Family Residence
- Active
- Approx Time on Market4 months, 15 days
- AreaN/A
- CountyHenry - GA
- Subdivision Fears Mill
Overview
|| RANCH STYLE HOME |||| VAULTED CEILINGS WITH RECESSED LIGHTING |||| CAN BE SOLD FURNISHED |||| NEW ROOF & HVAC SYSTEM |||| IDEAL FOR VRBO OR AIRBNB INVESTMENT |||| METICULOUSLY MAINTAINED AND RECENTLY UPDATED |||| LUXURY VINYL FLOORING & RENOVATED BATHROOM |||| COZY FIREPLACE WITH GAS LOGS |||| OPEN FLOOR PLAN WITH SPLIT BEDROOM LAYOUT |||| OWNER'S SUITE WITH WALK-IN CLOSET |||| KITCHEN WITH GRANITE COUNTERTOPS & STAINLESS STEEL APPLIANCES |||| LEVEL LOT IN POPULAR FEARS MILL SUBDIVISION |||| EXTENDED DRIVEWAY TO TWO-CAR GARAGE |||| LOWEST PRICE PER SQUARE FOOT IN THE NEIGHBORHOOD ||** What You'll See **Step inside this charming RANCH STYLE HOME and be captivated by the VAULTED CEILINGS that create a sense of spaciousness and elegance. The RECESSED LIGHTING casts a soft, welcoming glow throughout the living space, highlighting the FRESH NEUTRAL PAINT and the NEW LUXURY VINYL FLOORING. Imagine yourself relaxing in the living room by the COZY FIREPLACE WITH GAS LOGS, surrounded by stylish furnishings that can be included with the sale. The kitchen sparkles with GRANITE COUNTERTOPS and sleek STAINLESS STEEL APPLIANCES, perfect for the chef in the family. The OWNER'S SUITE is a private retreat with VAULTED CEILINGS and a spacious WALK-IN CLOSET. Outside, you'll appreciate the LEVEL LOT with an EXTENDED DRIVEWAY leading to a two-car garage in the POPULAR FEARS MILL SUBDIVISION.**What You'll Hear **Imagine the CRACKLE OF THE FIREPLACE in the living room as you settle in for a cozy evening. The QUIET HUM OF THE NEW HVAC SYSTEM ensures your home stays at the perfect temperature. In the kitchen, you'll hear the satisfying SIZZLE OF A GAS STOVE as you prepare a meal setting everything out on the elegant GRANITE COUNTERTOPS. At night, youll enjoy the WHISPER OF THE WIND through the trees, offering a restful, calm environment.**What You'll Feel**Feel the warmth underfoot as you walk across the NEW LUXURY VINYL FLOORING, which is both stylish and durable, perfect for busy families or guests. The OPEN FLOOR PLAN creates a seamless flow from room to room, while the VAULTED CEILINGS give an airy, expansive feeling that enhances the home's spaciousness. The COZY FIREPLACE WITH GAS LOGS provides the perfect spot to snuggle up on cooler nights, while the SPLIT BEDROOM LAYOUT offers a sense of privacy and retreat in your own space. Imagine the ease of living with a NEW ROOF AND HVAC SYSTEM, knowing your home is well-maintained and worry-free.** What You'll Experience **Experience the peace of mind that comes with knowing this home is METICULOUSLY MAINTAINED AND RECENTLY UPDATED, featuring a NEW ROOF, HVAC SYSTEM, WATER HEATER, AND RENOVATED BATHROOM. The OPEN FLOOR PLAN is designed for modern living, with a COZY FIREPLACE as the focal point of the family room. The SPLIT BEDROOM LAYOUT ensures privacy, making it an ideal setup for families or guests. The OWNER'S SUITE provides a personal sanctuary with VAULTED CEILINGS and a WALK-IN CLOSET, while the kitchens GRANITE COUNTERTOPS AND STAINLESS STEEL APPLIANCES offer both beauty and functionality. Located in the POPULAR FEARS MILL SUBDIVISION, the LEVEL LOT and EXTENDED DRIVEWAY provide easy access and convenience, making this home a smart investment with the LOWEST PRICE PER SQUARE FOOT IN THE NEIGHBORHOOD.Whether you are drawn to the VISUAL APPEAL of stylish updates, the SOUNDS OF QUIET COMFORT, the FEEL OF A SPACIOUS AND COZY ENVIRONMENT, or the EXPERIENCE OF A WELL-MAINTAINED AND FUNCTIONAL HOME, this property has something to offer every buyer. With its ideal location, MODERN UPDATES, and flexible furnishings, this home is ready to welcome you. Don't miss this opportunitycome see it today and make it your own!
Association Fees / Info
Hoa: Yes
Hoa Fees Frequency: Annually
Hoa Fees: 450
Community Features: Homeowners Assoc, Pool, Sidewalks, Tennis Court(s)
Association Fee Includes: Swim, Tennis
Bathroom Info
Main Bathroom Level: 2
Total Baths: 2.00
Fullbaths: 2
Room Bedroom Features: Master on Main, Split Bedroom Plan
Bedroom Info
Beds: 4
Building Info
Habitable Residence: No
Business Info
Equipment: None
Exterior Features
Fence: None
Patio and Porch: Patio
Exterior Features: Rain Gutters
Road Surface Type: Asphalt
Pool Private: No
County: Henry - GA
Acres: 0.42
Pool Desc: None
Fees / Restrictions
Financial
Original Price: $340,000
Owner Financing: No
Garage / Parking
Parking Features: Garage, Garage Faces Front, Level Driveway
Green / Env Info
Green Energy Generation: None
Handicap
Accessibility Features: None
Interior Features
Security Ftr: Security System Owned, Smoke Detector(s)
Fireplace Features: Factory Built, Family Room, Gas Starter
Levels: One
Appliances: Dishwasher, Range Hood, Refrigerator
Laundry Features: In Kitchen, Laundry Room
Interior Features: Disappearing Attic Stairs, Entrance Foyer, High Ceilings 10 ft Main, High Speed Internet
Flooring: Vinyl
Spa Features: None
Lot Info
Lot Size Source: Public Records
Lot Features: Back Yard, Front Yard, Level
Misc
Property Attached: No
Home Warranty: No
Open House
Other
Other Structures: None
Property Info
Construction Materials: Brick, Brick Front
Year Built: 2,005
Property Condition: Resale
Roof: Composition
Property Type: Residential Detached
Style: Ranch
Rental Info
Land Lease: No
Room Info
Kitchen Features: Breakfast Bar, Cabinets Stain, Eat-in Kitchen, Other Surface Counters, Pantry
Room Master Bathroom Features: Separate Tub/Shower,Tub Only
Room Dining Room Features: Open Concept
Special Features
Green Features: None
Special Listing Conditions: None
Special Circumstances: None
Sqft Info
Building Area Total: 1824
Building Area Source: Public Records
Tax Info
Tax Amount Annual: 4574
Tax Year: 2,023
Tax Parcel Letter: 020D01125000
Unit Info
Utilities / Hvac
Cool System: Ceiling Fan(s), Central Air
Electric: 110 Volts
Heating: Central
Utilities: Cable Available, Electricity Available, Natural Gas Available, Phone Available, Sewer Available, Water Available
Sewer: Public Sewer
Waterfront / Water
Water Body Name: None
Water Source: Public
Waterfront Features: None
Directions
I-75 S exit 218, right on Hwy 20/Hampton-McDonough Rd, right on Hwy 81, left on Hwy 3, left to Fears Mill SubdivisionListing Provided courtesy of Duffy Realty Of Atlanta
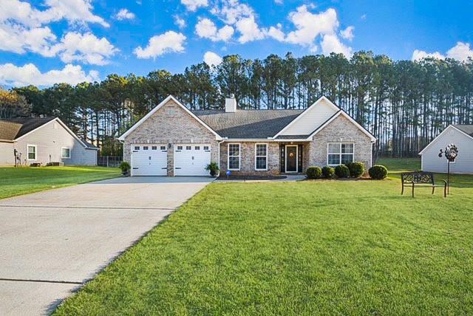
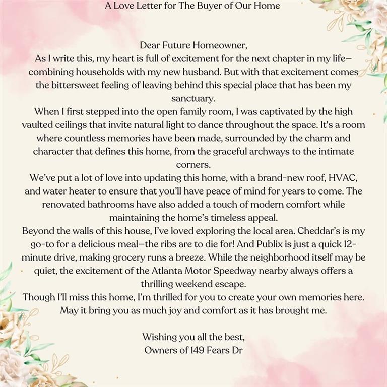
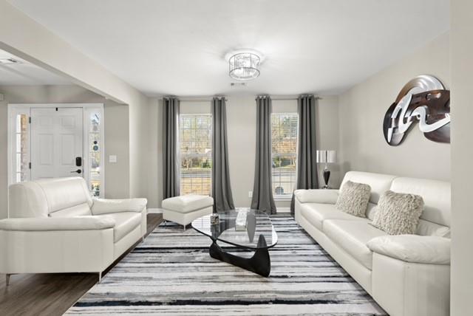
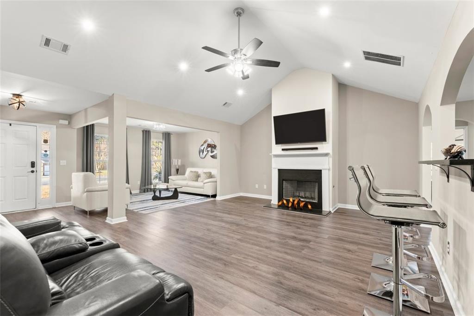
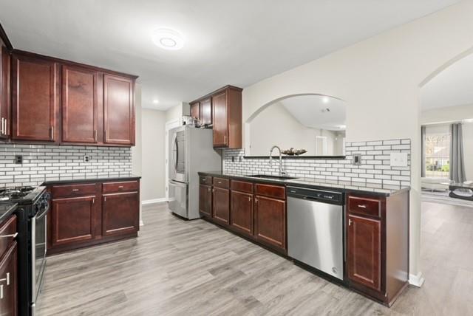
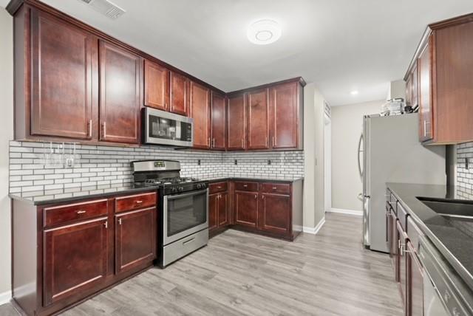
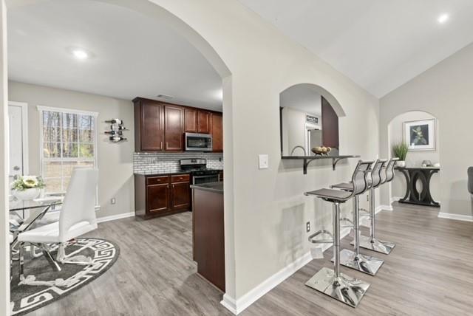
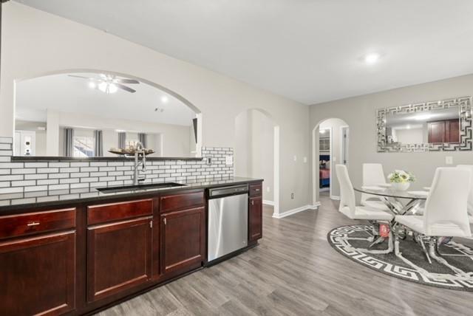
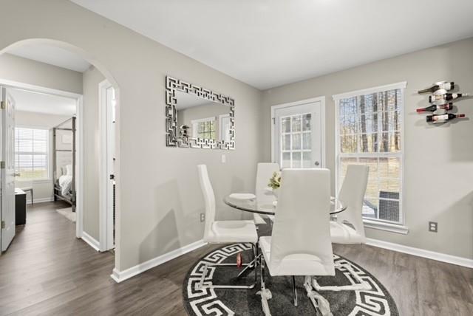
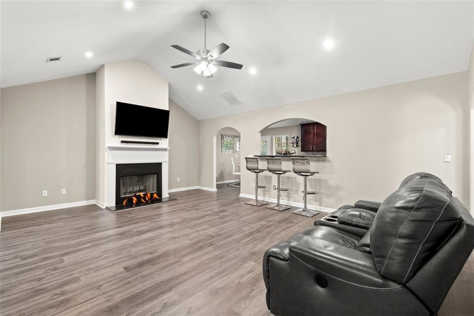
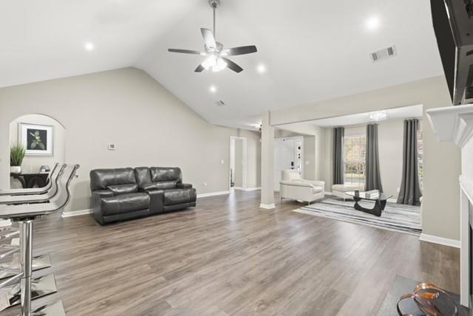
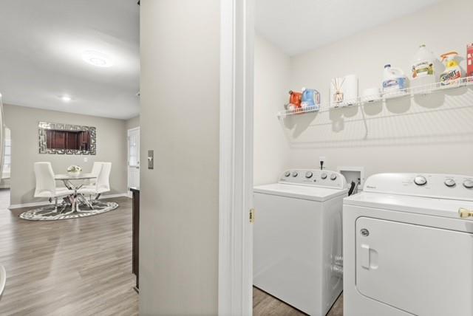
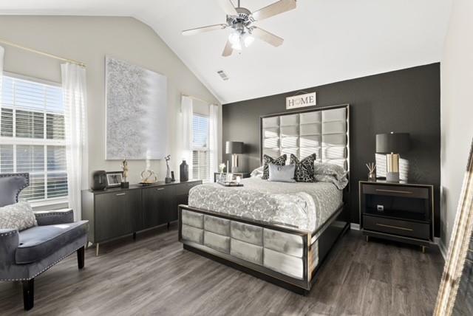
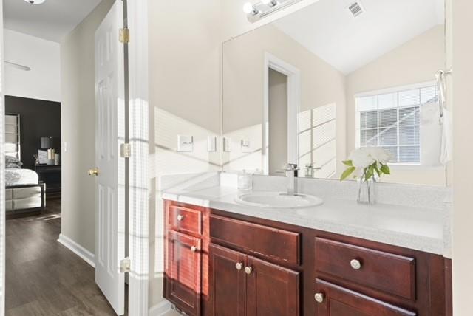
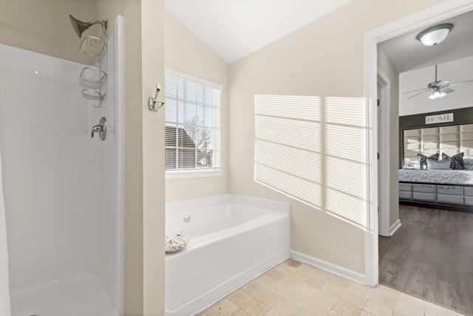
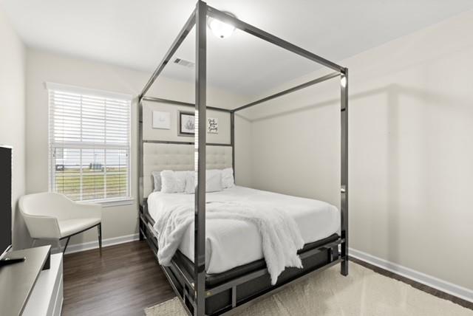
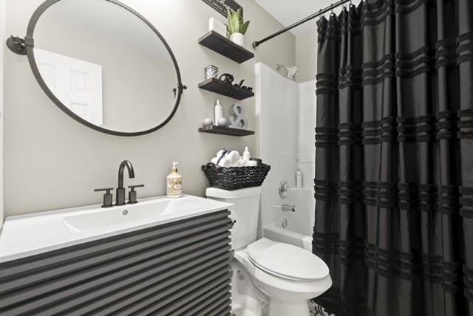
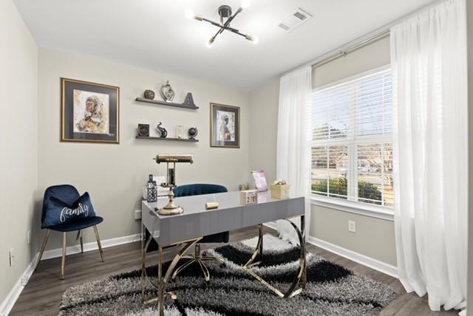
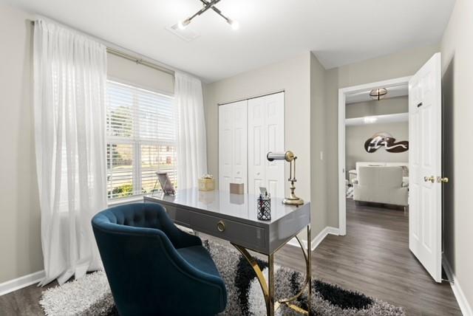
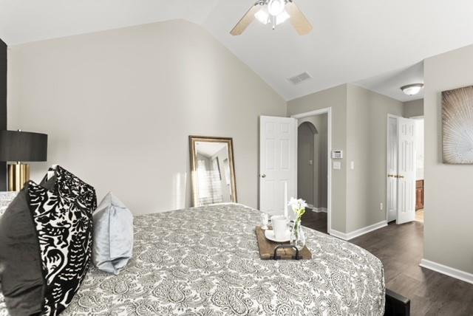
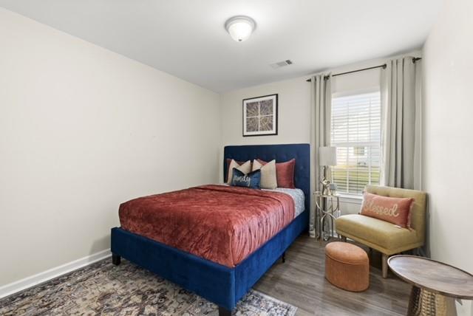
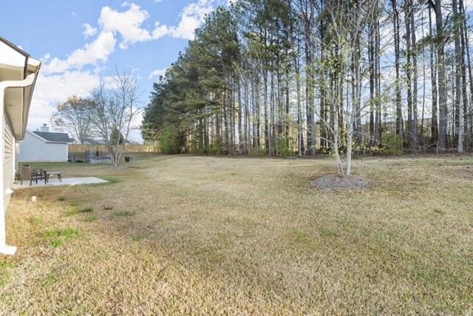
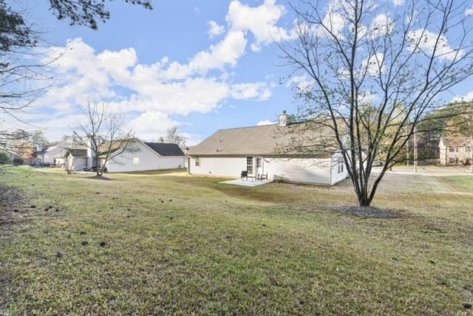
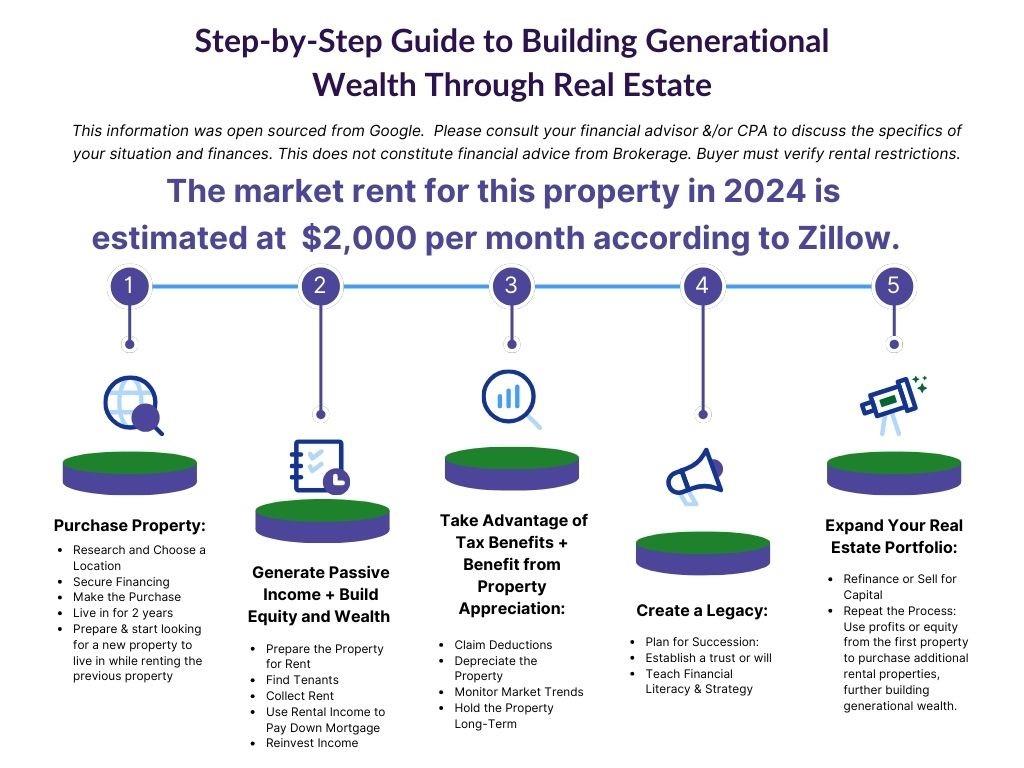

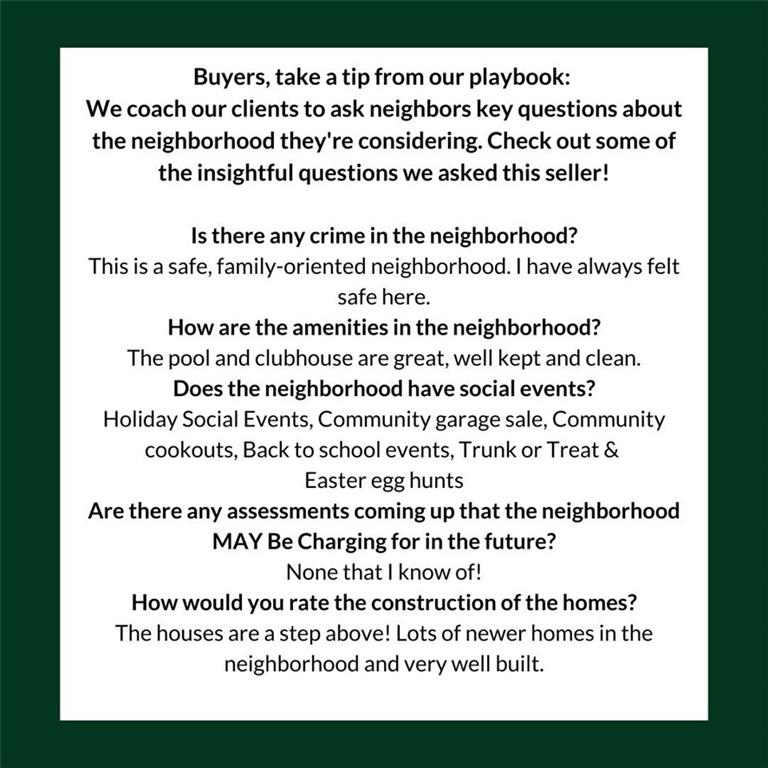
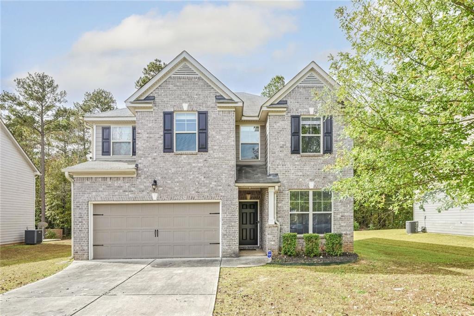
 MLS# 410681271
MLS# 410681271 