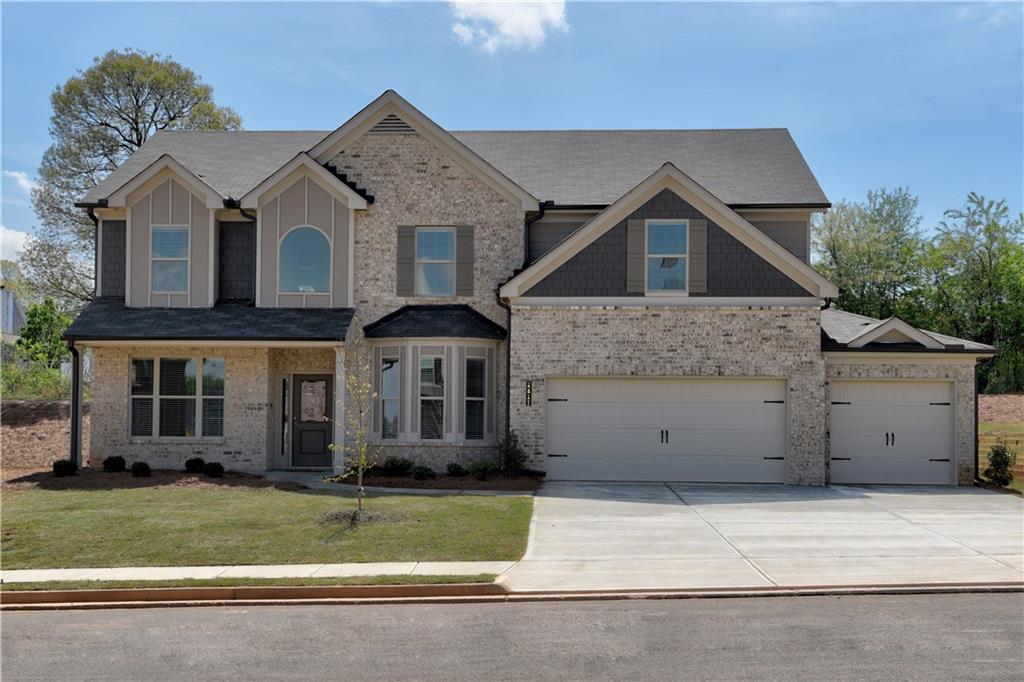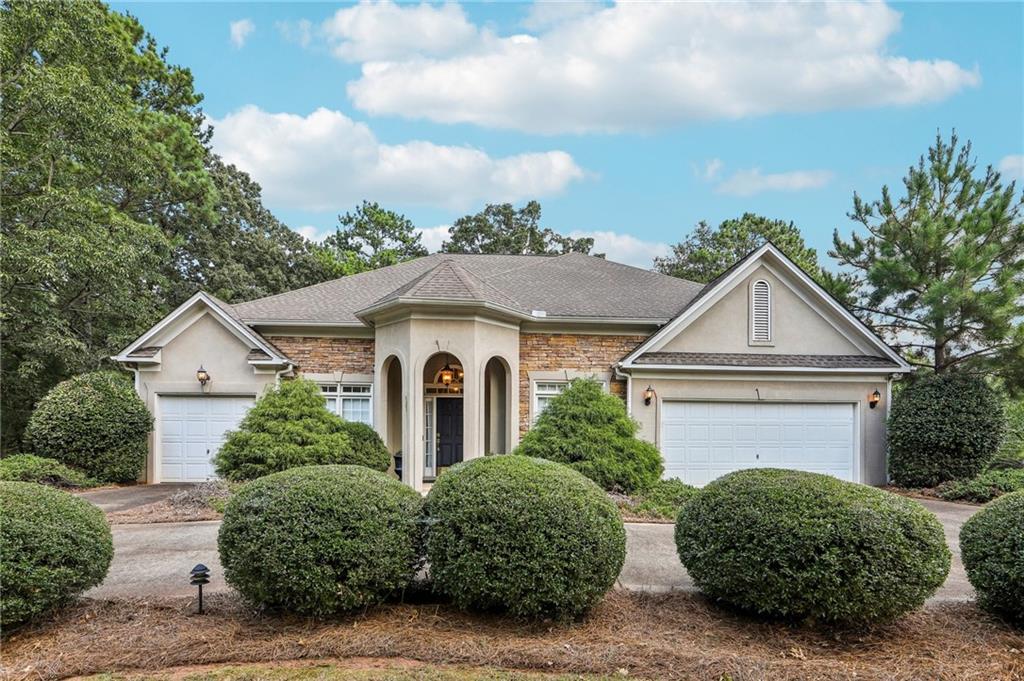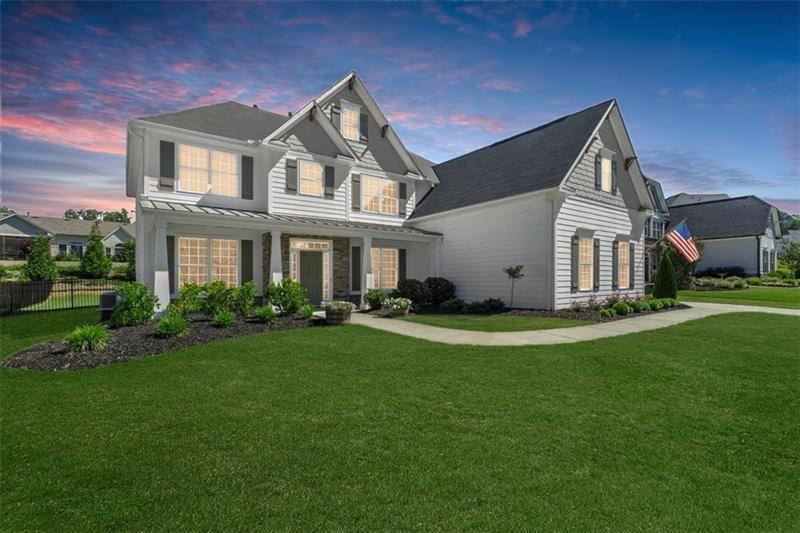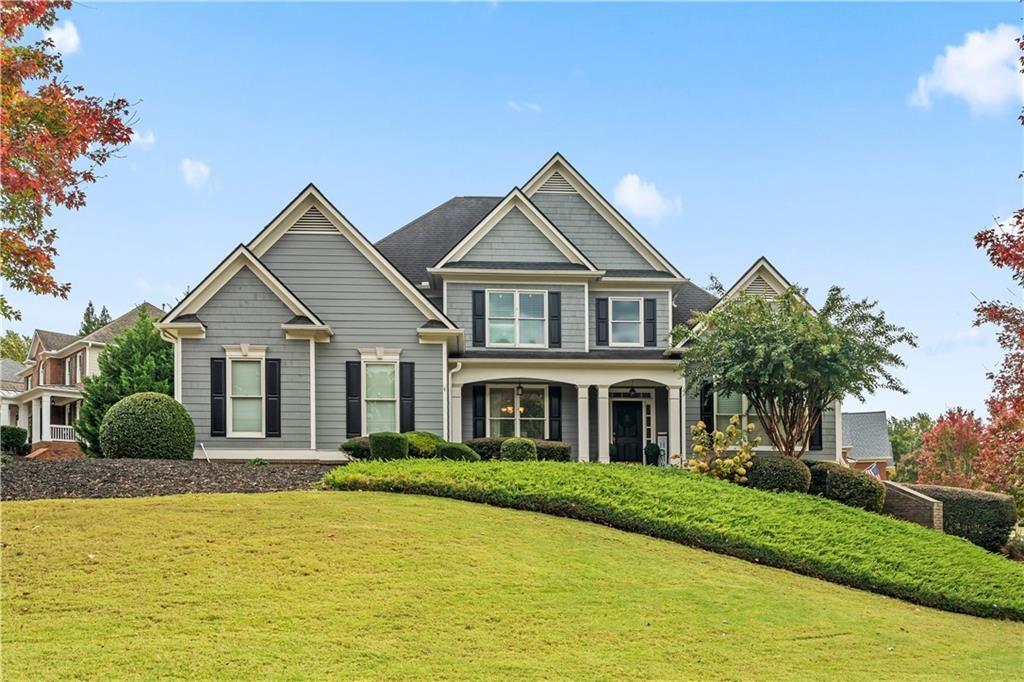Viewing Listing MLS# 390534461
Cumming, GA 30028
- 5Beds
- 4Full Baths
- 1Half Baths
- N/A SqFt
- 2015Year Built
- 0.33Acres
- MLS# 390534461
- Residential
- Single Family Residence
- Active
- Approx Time on Market4 months, 15 days
- AreaN/A
- CountyForsyth - GA
- Subdivision Parkstone
Overview
Step into your home sweet home on a quiet street in the sought after Parkstone neighborhood. This property offers a fully renovated kitchen, including quartz countertops, limestone backsplash and white cabinets. The two story great room is bathed in natural light and features a floor to ceiling stone fireplace, as well as energy efficient windows and hardwoods throughout the main level. Enjoy casual and formal dining spaces off of the kitchen, as well as extra ground floor rooms for both an office and a guest suite. Upstairs, an oversized master boasts ample living space, including a separate sitting area, a private porch overlooking the backyard, an oversized closet and a sizable master bath. Three additional bedrooms await, one featuring an ensuite bathroom, while the other two share a convenient Jack and Jill bathroom. Enjoy your outdoor space, either sitting on your front porch or while grilling on the back porch, which backs onto your huge backyard. Parkstone offers Swim/Tennis and a wonderful sense of community! Come and see this property and make it your home before the 2024 school year begins!
Association Fees / Info
Hoa: Yes
Hoa Fees Frequency: Annually
Hoa Fees: 800
Community Features: Clubhouse, Homeowners Assoc, Pickleball, Playground, Pool, Sidewalks, Tennis Court(s)
Association Fee Includes: Maintenance Grounds, Swim, Tennis
Bathroom Info
Main Bathroom Level: 1
Halfbaths: 1
Total Baths: 5.00
Fullbaths: 4
Room Bedroom Features: Oversized Master, Sitting Room
Bedroom Info
Beds: 5
Building Info
Habitable Residence: Yes
Business Info
Equipment: None
Exterior Features
Fence: None
Patio and Porch: Covered, Patio, Rear Porch, Front Porch
Exterior Features: None
Road Surface Type: Asphalt
Pool Private: No
County: Forsyth - GA
Acres: 0.33
Pool Desc: None
Fees / Restrictions
Financial
Original Price: $765,000
Owner Financing: Yes
Garage / Parking
Parking Features: Garage Door Opener, Driveway, Garage
Green / Env Info
Green Energy Generation: None
Handicap
Accessibility Features: None
Interior Features
Security Ftr: Fire Alarm
Fireplace Features: Gas Starter, Living Room, Stone
Levels: Two
Appliances: Double Oven, Dishwasher, Disposal, Refrigerator, Gas Range, Gas Oven, Microwave, Range Hood
Laundry Features: Upper Level
Interior Features: High Ceilings 10 ft Main
Flooring: Ceramic Tile, Laminate
Spa Features: None
Lot Info
Lot Size Source: Public Records
Lot Features: Back Yard, Landscaped
Lot Size: x
Misc
Property Attached: No
Home Warranty: Yes
Open House
Other
Other Structures: None
Property Info
Construction Materials: HardiPlank Type
Year Built: 2,015
Property Condition: Resale
Roof: Shingle
Property Type: Residential Detached
Style: Craftsman
Rental Info
Land Lease: Yes
Room Info
Kitchen Features: Breakfast Bar, Cabinets White, Kitchen Island, Eat-in Kitchen, Other Surface Counters, Pantry, View to Family Room, Wine Rack
Room Master Bathroom Features: Double Vanity,Soaking Tub,Separate His/Hers,Separa
Room Dining Room Features: Separate Dining Room
Special Features
Green Features: Windows
Special Listing Conditions: None
Special Circumstances: None
Sqft Info
Building Area Total: 3262
Building Area Source: Public Records
Tax Info
Tax Amount Annual: 4784
Tax Year: 2,023
Tax Parcel Letter: 093-000-080
Unit Info
Utilities / Hvac
Cool System: Central Air, Ceiling Fan(s)
Electric: 220 Volts in Garage, 220 Volts in Laundry, 110 Volts
Heating: Forced Air
Utilities: Cable Available, Electricity Available, Natural Gas Available, Underground Utilities
Sewer: Public Sewer
Waterfront / Water
Water Body Name: None
Water Source: Public
Waterfront Features: None
Directions
GPS accessListing Provided courtesy of Irwin Homes, Llc
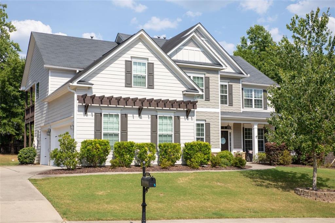
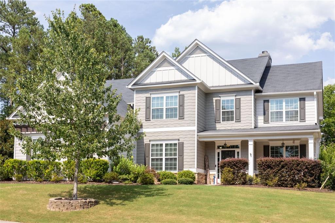
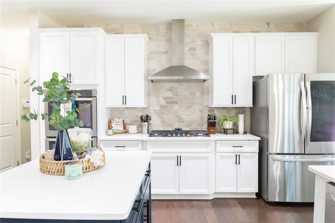
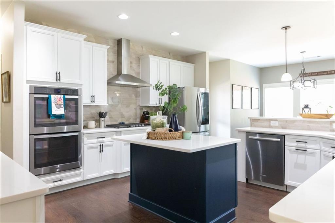
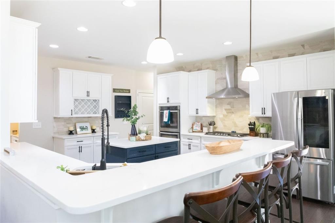
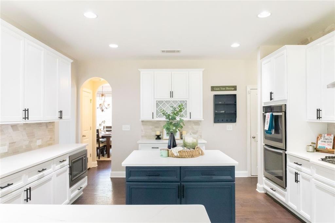
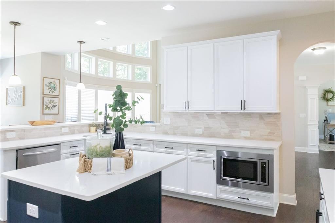
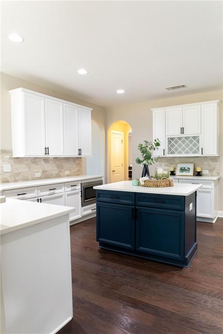
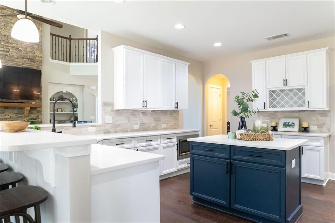
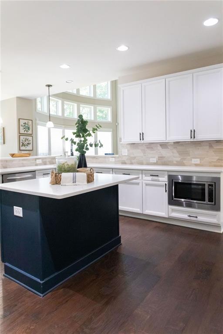
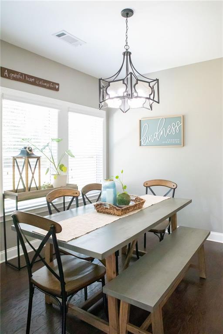
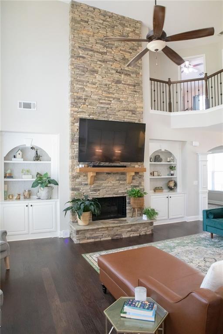
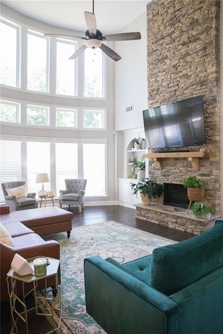
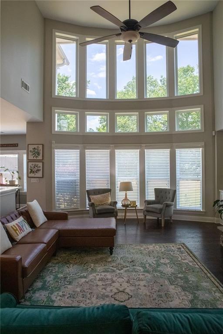
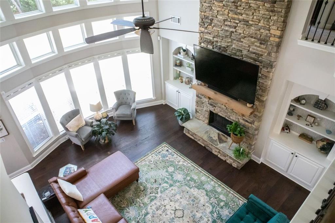
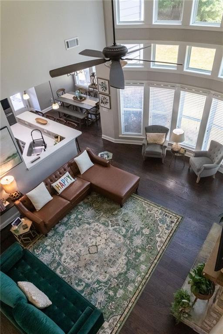
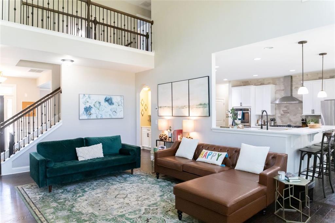
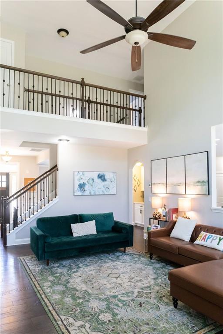
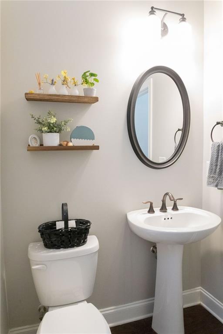
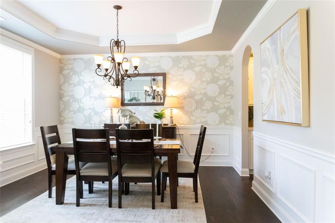
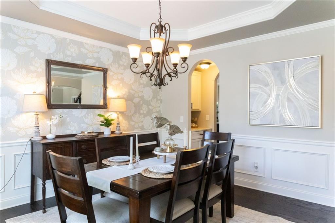
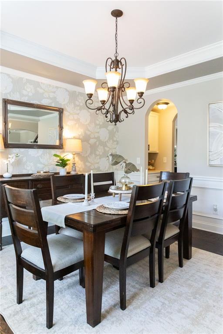
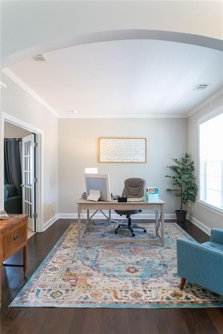
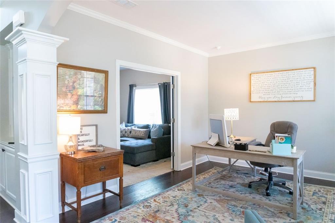
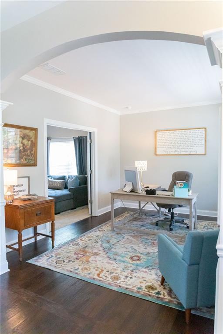
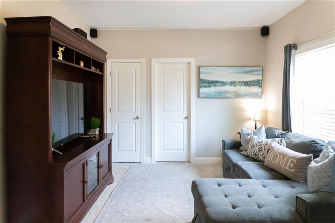
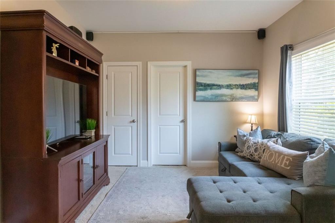
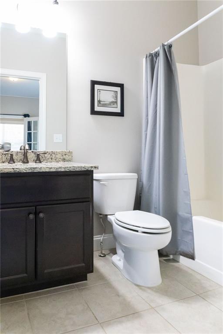
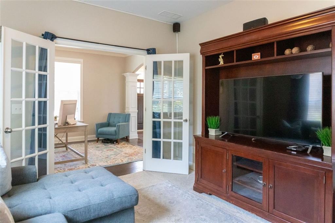
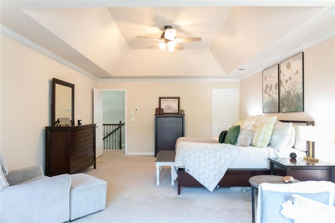
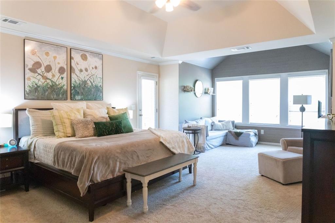
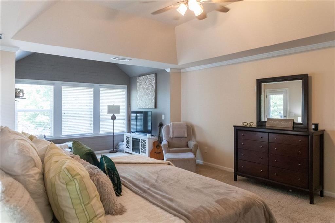
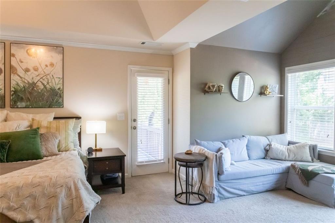
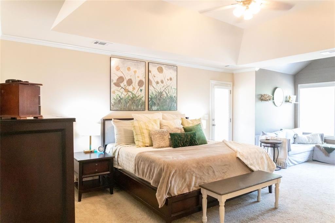
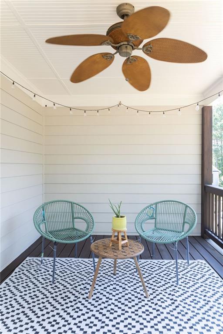
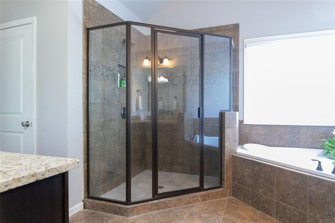
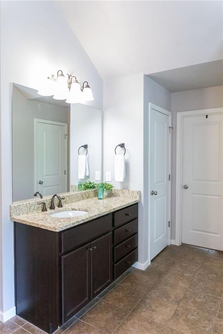
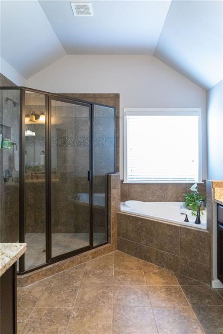
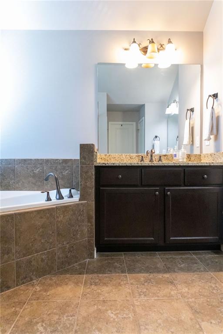
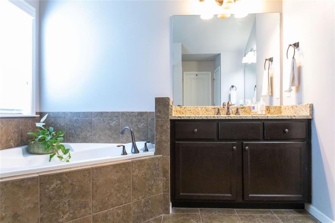
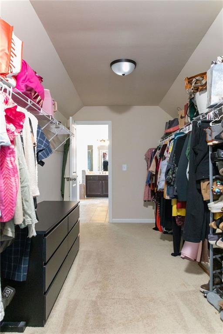
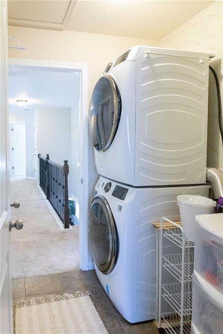
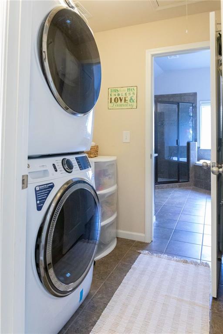
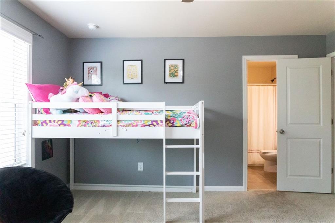
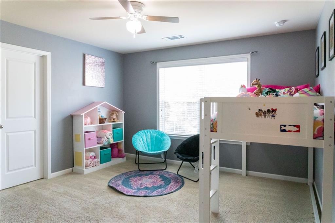
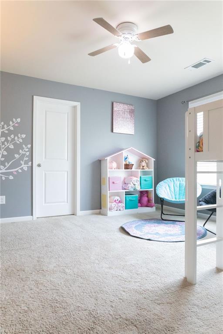
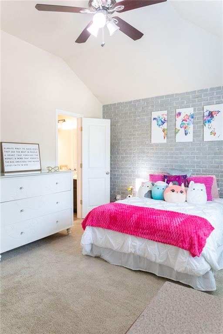
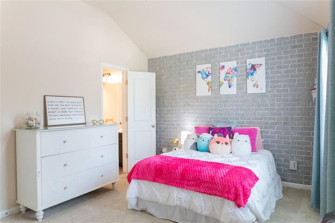
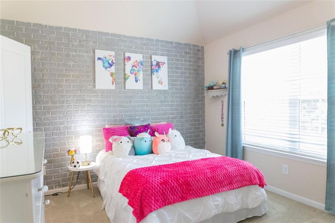
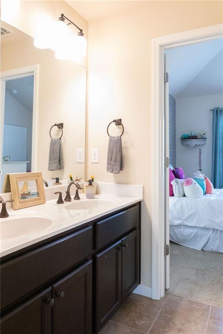
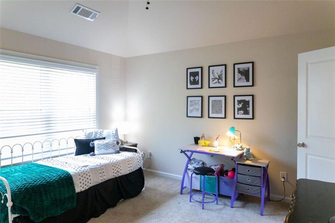
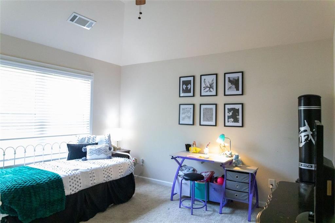
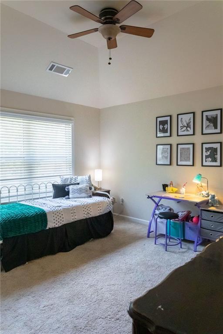
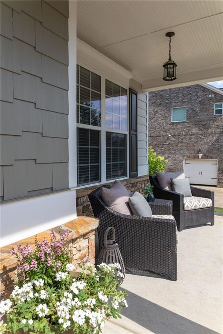
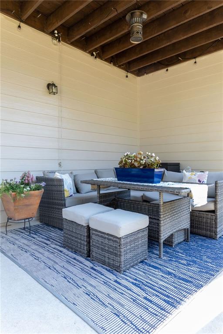
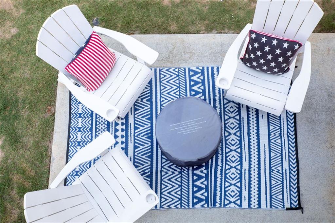
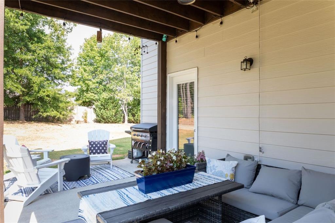
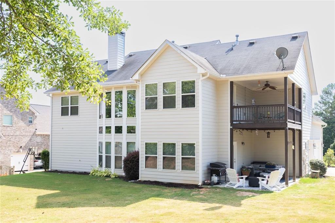
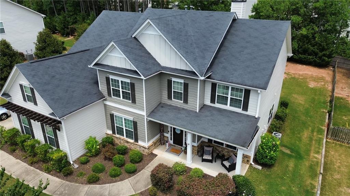
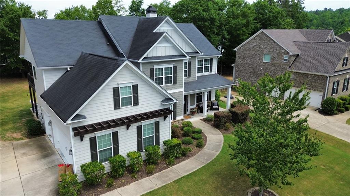
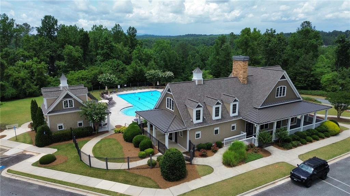
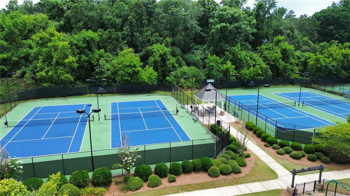
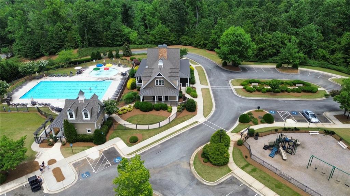
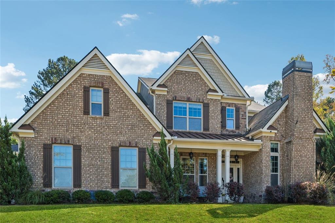
 MLS# 409465480
MLS# 409465480 