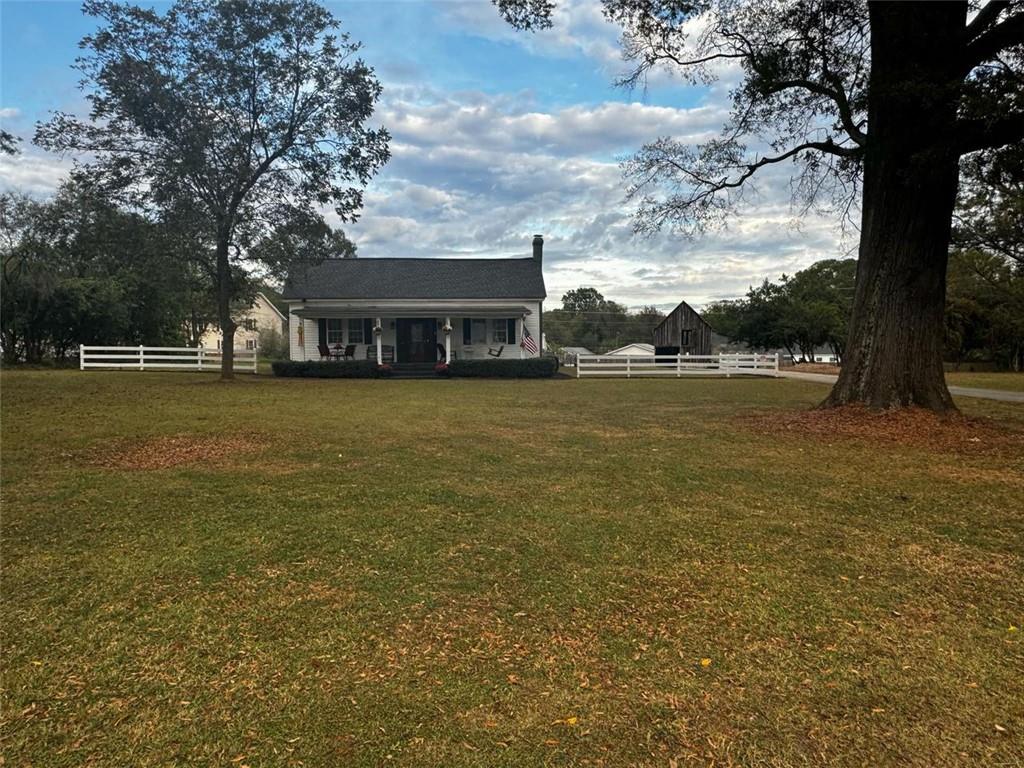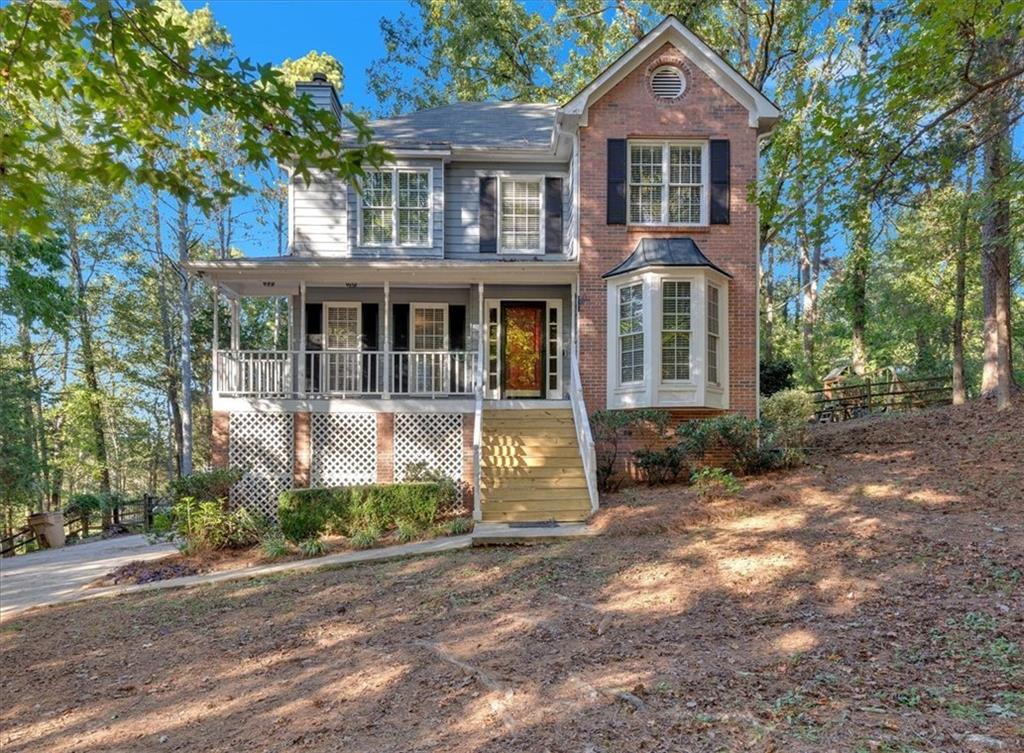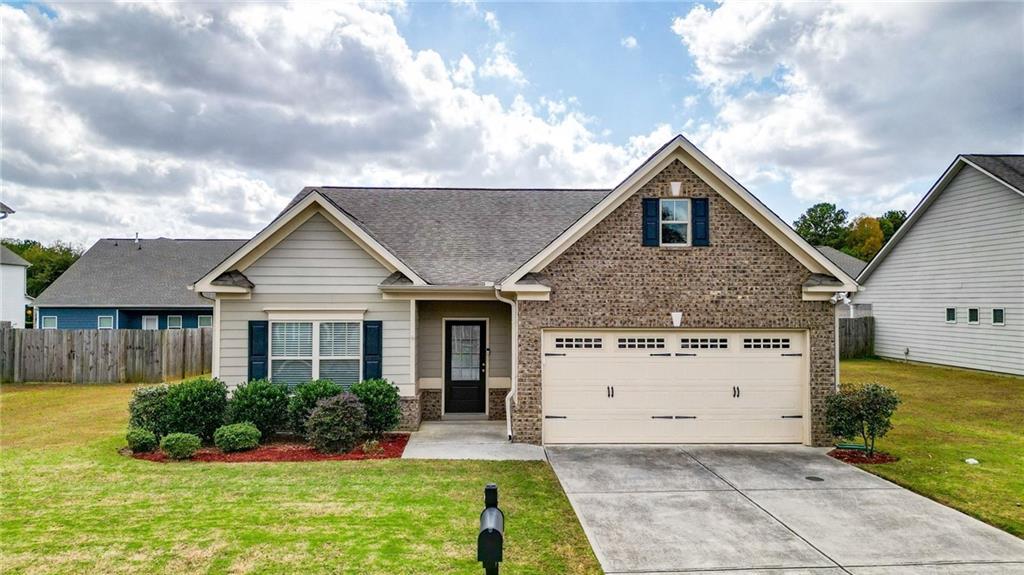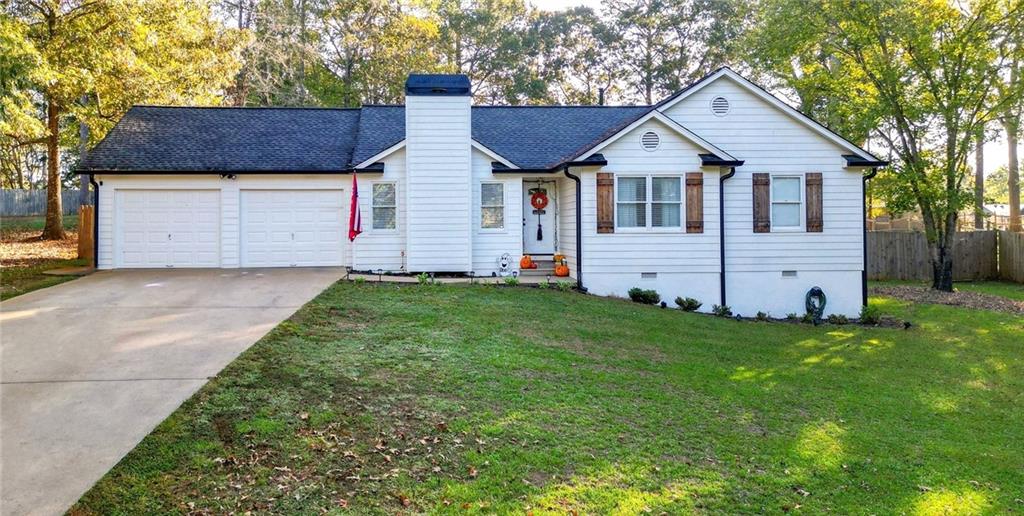Viewing Listing MLS# 390456808
Cartersville, GA 30121
- 3Beds
- 2Full Baths
- N/AHalf Baths
- N/A SqFt
- 2014Year Built
- 0.18Acres
- MLS# 390456808
- Residential
- Single Family Residence
- Active
- Approx Time on Market4 months, 16 days
- AreaN/A
- CountyBartow - GA
- Subdivision Four Seasons
Overview
Welcome to this immaculate ranch home nestled in the highly sought-after Four Seasons neighborhood. This stunning 3 bedroom, 2 bathroom residence offers a perfect blend of modern updates and timeless charm. The home features new landscaping, fresh exterior and interior paint, and luxurious LVP floors. The open concept floor plan is ideal for entertaining, with a beautifully upgraded kitchen showcasing solid surface counters and tile backsplash. The master bath was recently upgraded to include a custom tile shower and a marble vanity. The master suite also boasts new carpet for added comfort.Situated on a desirable cul-de-sac lot, the property includes a fenced yard and a large side yard, perfect for outdoor activities. Residents can enjoy the community amenities, including a swimming pool, club house, and fitness center. Conveniently located just minutes from the interstate, this home combines suburban tranquility with easy access to all your daily needs. Don't miss the opportunity to make this exceptional home yours!
Association Fees / Info
Hoa: Yes
Hoa Fees Frequency: Annually
Hoa Fees: 500
Community Features: Clubhouse, Homeowners Assoc, Fitness Center, Playground, Pool, Sidewalks, Street Lights, Near Shopping
Association Fee Includes: Swim
Bathroom Info
Main Bathroom Level: 2
Total Baths: 2.00
Fullbaths: 2
Room Bedroom Features: Master on Main, Split Bedroom Plan
Bedroom Info
Beds: 3
Building Info
Habitable Residence: No
Business Info
Equipment: None
Exterior Features
Fence: Fenced, Privacy, Wood
Patio and Porch: Patio
Exterior Features: Private Rear Entry, Private Front Entry, Rain Gutters
Road Surface Type: Asphalt
Pool Private: No
County: Bartow - GA
Acres: 0.18
Pool Desc: In Ground
Fees / Restrictions
Financial
Original Price: $370,000
Owner Financing: No
Garage / Parking
Parking Features: Driveway, Garage, Garage Faces Front, Kitchen Level
Green / Env Info
Green Energy Generation: None
Handicap
Accessibility Features: Accessible Kitchen, Accessible Bedroom, Accessible Entrance
Interior Features
Security Ftr: Smoke Detector(s)
Fireplace Features: Family Room, Gas Log, Gas Starter
Levels: One
Appliances: Dishwasher, Disposal, Gas Range
Laundry Features: In Hall, Laundry Closet
Interior Features: Disappearing Attic Stairs, Entrance Foyer, Recessed Lighting, Walk-In Closet(s)
Flooring: Vinyl, Carpet
Spa Features: None
Lot Info
Lot Size Source: Public Records
Lot Features: Back Yard, Cul-De-Sac
Lot Size: 106x34x137x57x53
Misc
Property Attached: No
Home Warranty: No
Open House
Other
Other Structures: None
Property Info
Construction Materials: HardiPlank Type, Stone
Year Built: 2,014
Property Condition: Resale
Roof: Composition
Property Type: Residential Detached
Style: Ranch, Traditional
Rental Info
Land Lease: No
Room Info
Kitchen Features: Breakfast Bar, Breakfast Room, Cabinets Stain, Solid Surface Counters, Eat-in Kitchen, Pantry, View to Family Room
Room Master Bathroom Features: Shower Only
Room Dining Room Features: Open Concept
Special Features
Green Features: None
Special Listing Conditions: None
Special Circumstances: None
Sqft Info
Building Area Total: 1756
Building Area Source: Public Records
Tax Info
Tax Amount Annual: 2396
Tax Year: 2,023
Tax Parcel Letter: 0070N-0003-044
Unit Info
Utilities / Hvac
Cool System: Ceiling Fan(s), Central Air, Electric
Electric: 110 Volts
Heating: Natural Gas
Utilities: Cable Available, Electricity Available, Natural Gas Available, Phone Available, Sewer Available, Underground Utilities, Water Available
Sewer: Public Sewer
Waterfront / Water
Water Body Name: None
Water Source: Public
Waterfront Features: None
Directions
gpsListing Provided courtesy of Atlanta Communities Real Estate Brokerage
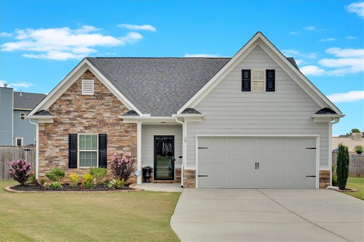
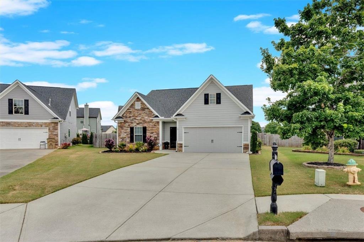
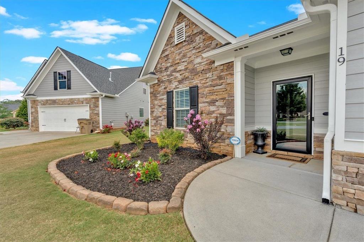
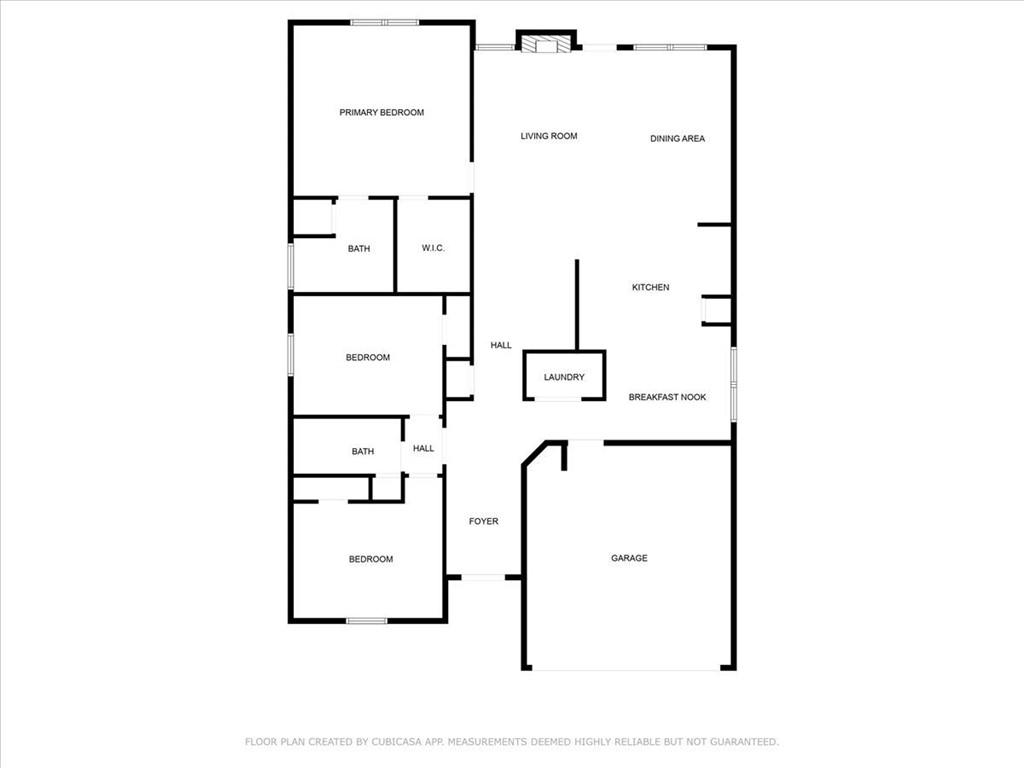
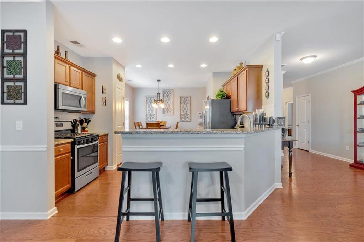
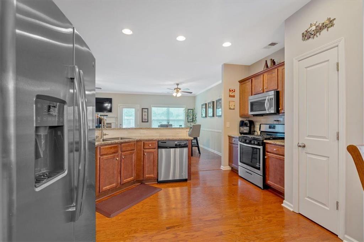
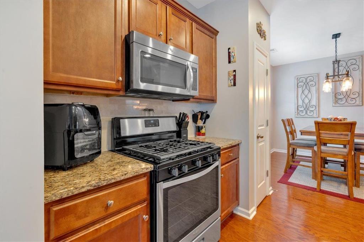
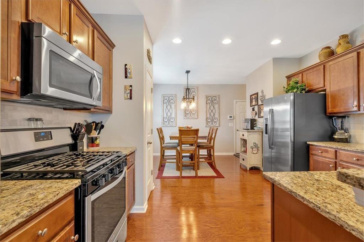
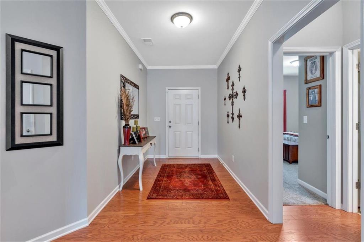
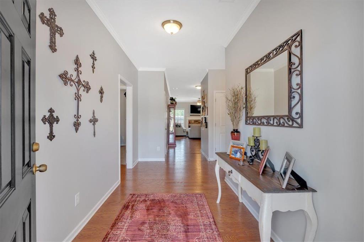
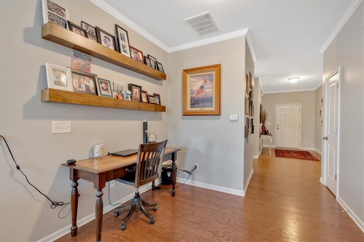
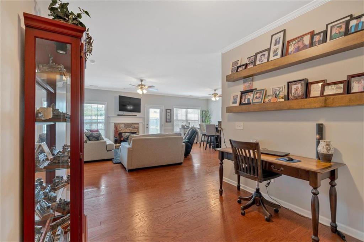
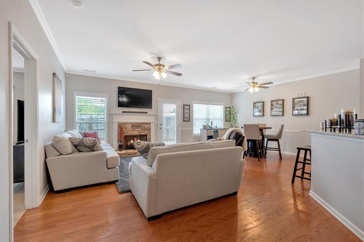
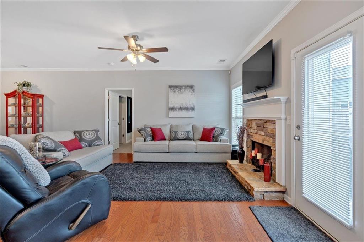
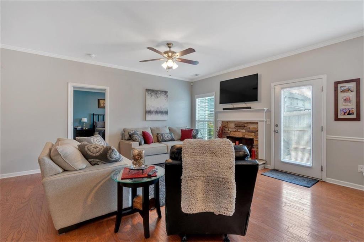
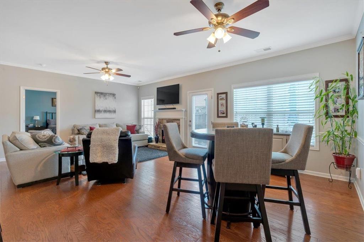
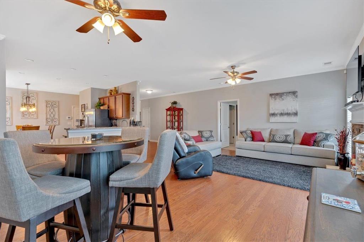
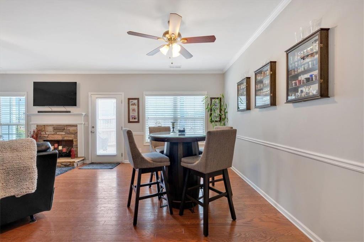
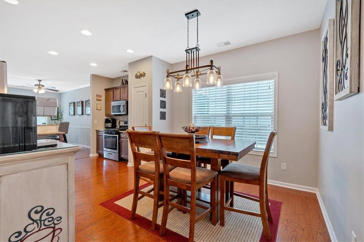
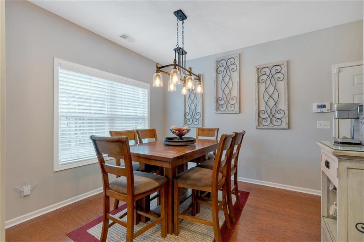
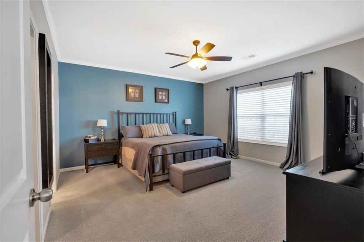
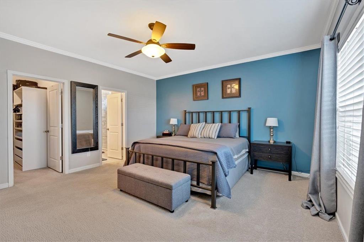
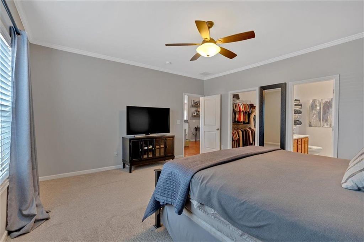
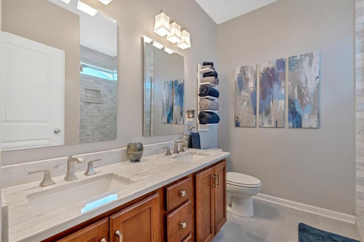
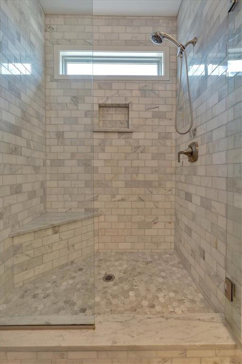
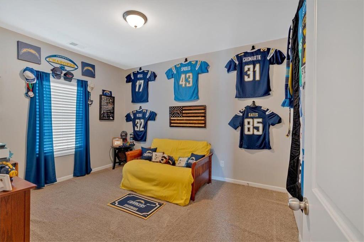
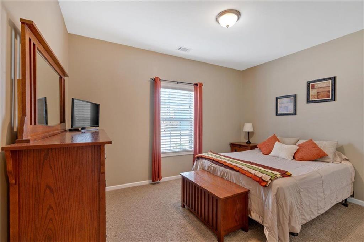
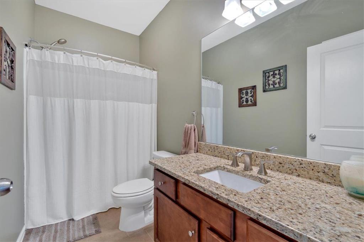
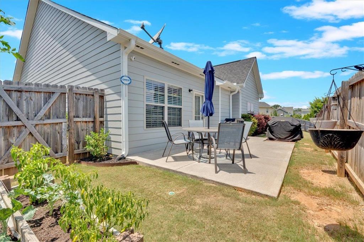
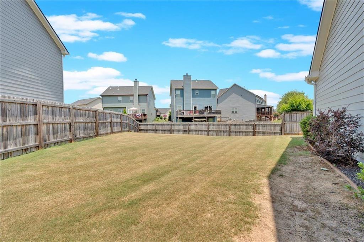
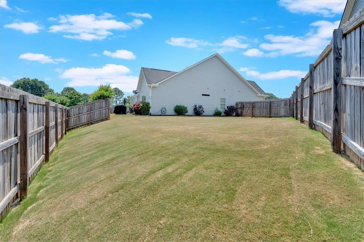
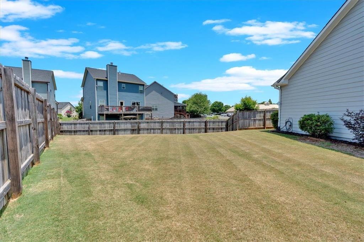
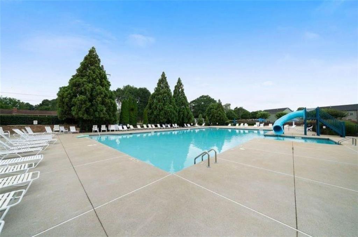
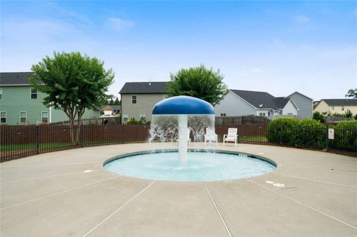
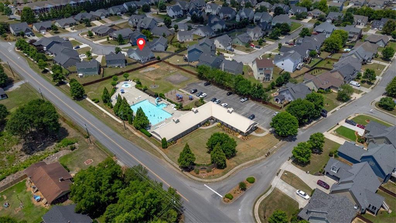
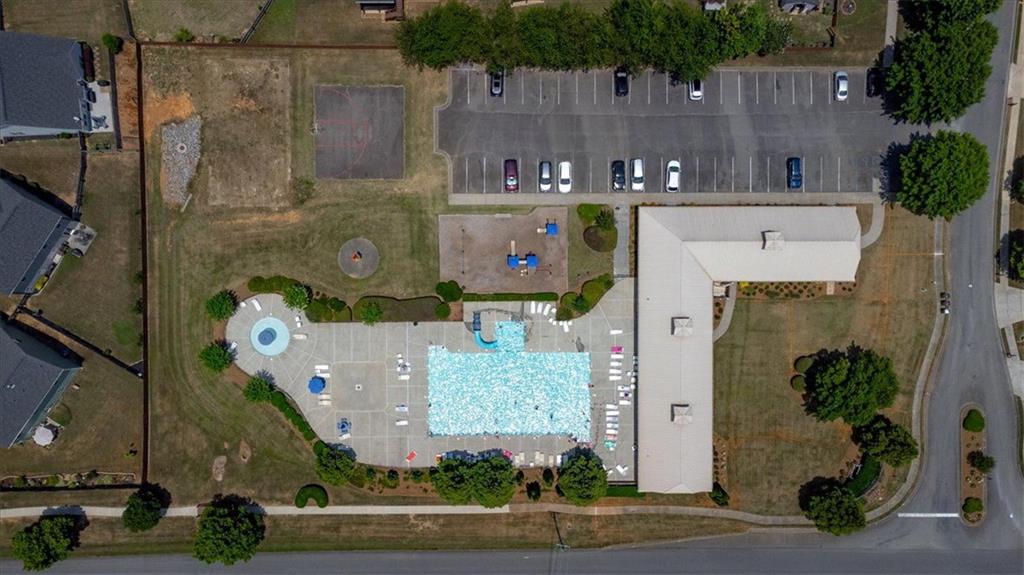
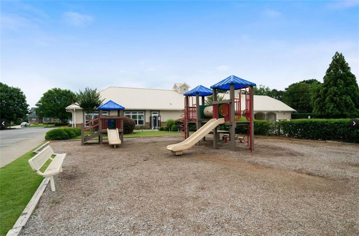
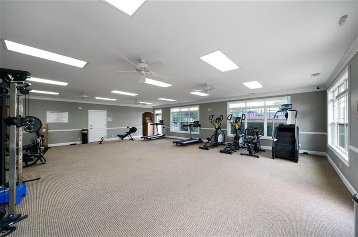
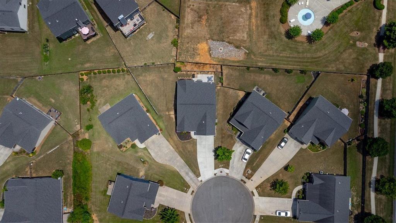
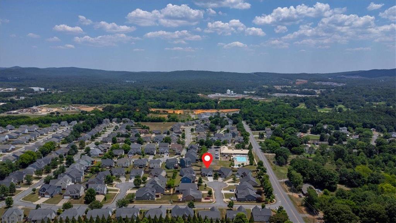
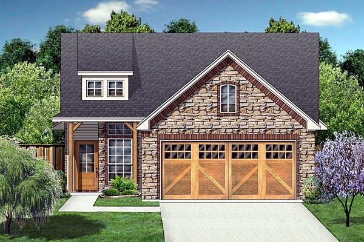
 MLS# 7222029
MLS# 7222029 