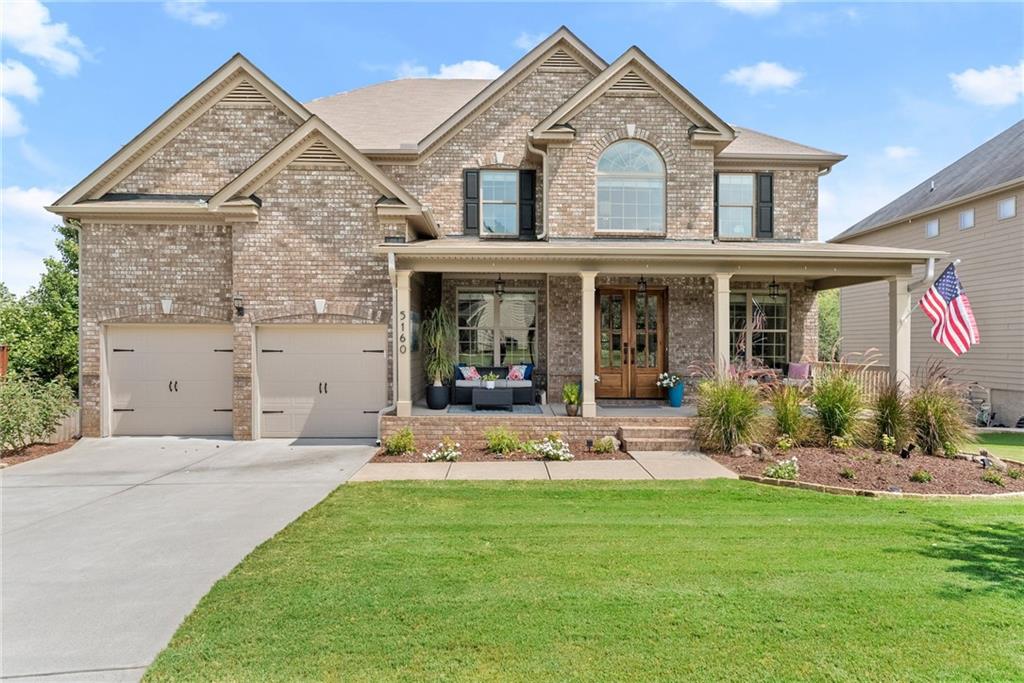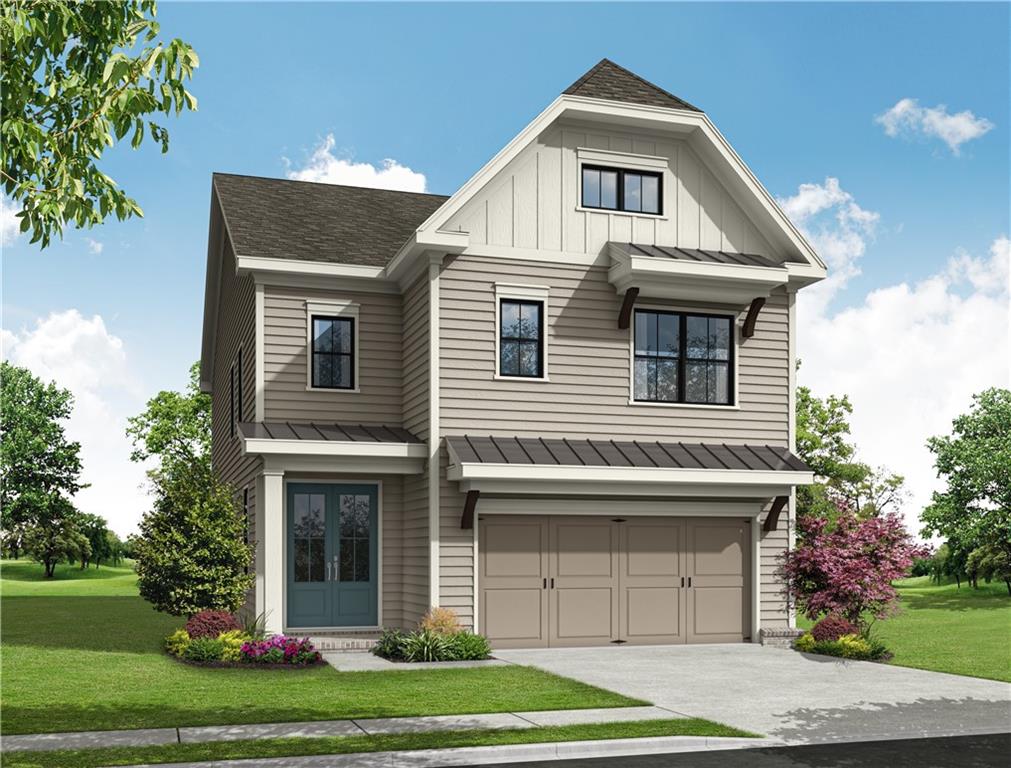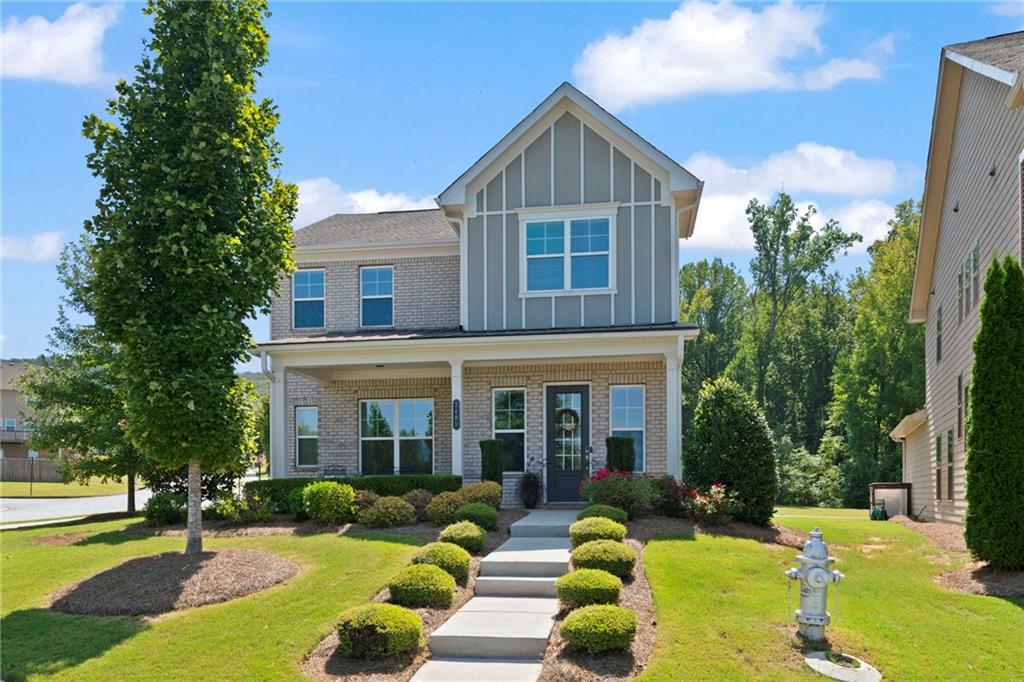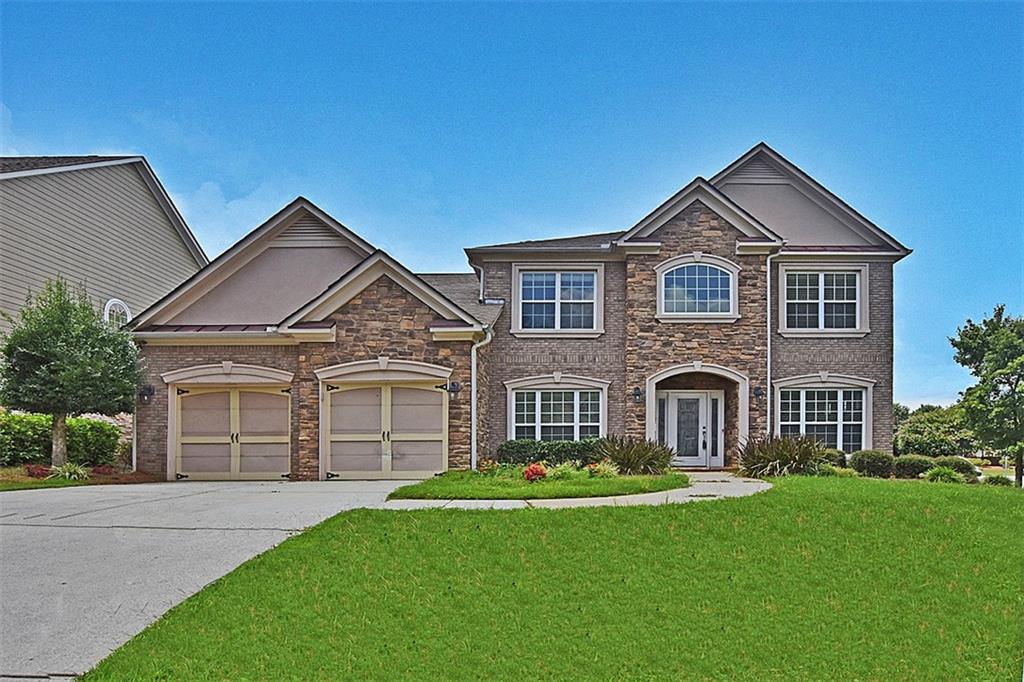Viewing Listing MLS# 390450617
Cumming, GA 30040
- 4Beds
- 3Full Baths
- N/AHalf Baths
- N/A SqFt
- 2025Year Built
- 0.00Acres
- MLS# 390450617
- Residential
- Single Family Residence
- Pending
- Approx Time on Market2 months, 26 days
- AreaN/A
- CountyForsyth - GA
- Subdivision Brackley
Overview
Sizzling Summer Savings by The Providence Group!! Our Owens B floorplan will be starting construction soon!! Our newly released Homesite 46 is located near our beautiful amenities consisting of the pool and cabana, a great doggie park for our four-legged babies and a view of the Sawnee mountains. The Brackley community is conveniently located in Cumming, just 1 mile from GA 400 and 1.3 miles from the Cumming City Center! Enjoy the lake? Your new home could be just 10 minutes from Lake Lanier! This is a new construction home featuring 4 bedrooms and 3 full baths. You will love the curb appeal of this farmhouse style home featuring siding, and metal roof as soon as your approach and notice the large welcoming porch! When you enter the home, you will find the 10-foot ceilings on the main floor. The amount of natural sunlight will be warm and inviting and will accentuate the warmth of the hardwood floors. On the main floor of the home there is a large great room boasting our upgraded slider doors onto your private covered patio located in your courtyard area. A guest suite with full bath making it super accessible for out-of-town guests or for the perfect home office. Upstairs you will find an oversized primary suite featuring 2 huge closets. The primary bathroom will feature our large glass shower, double vanities and extra storage closet. A laundry room is found upstairs as well. The two secondary bedrooms will share a jack and jill bathroom. We have built a great home with great bones, but YOU get to decide and select all the finishes for the interior of the home! Visit and work with one of our designers for total customization of your new home! This will be a north facing home ready for completion and move-in in early 2025. Just minutes away from Cumming City Center and GA 400, Brackley is location, location, location!!! Offering $5000k in closing costs when using one of our preferred lenders. All photos and virtual tour are of our previously built TPG homes and are for representation purposes only. At TPG, we value our customer, team member, and vendor teams' safety. Our communities are active construction zones and may not be safe to visit at certain stages of construction. Due to this, we ask all agents visiting the community with their clients come to the office prior to visiting any listed homes. Please note, during your visit, you will be escorted by a TPG employee and may be required to wear flat, closed toe shoes and a hardhat. [The Owens]
Association Fees / Info
Hoa: Yes
Hoa Fees Frequency: Monthly
Hoa Fees: 175
Community Features: Curbs, Dog Park, Homeowners Assoc, Near Schools, Near Shopping, Near Trails/Greenway, Park, Pool, Sidewalks, Street Lights
Association Fee Includes: Maintenance Grounds, Reserve Fund, Swim
Bathroom Info
Main Bathroom Level: 1
Total Baths: 3.00
Fullbaths: 3
Room Bedroom Features: Oversized Master
Bedroom Info
Beds: 4
Building Info
Habitable Residence: No
Business Info
Equipment: Irrigation Equipment
Exterior Features
Fence: Fenced
Patio and Porch: Covered, Front Porch, Patio
Exterior Features: Courtyard, Rain Gutters, Storage
Road Surface Type: Asphalt
Pool Private: No
County: Forsyth - GA
Acres: 0.00
Pool Desc: None
Fees / Restrictions
Financial
Original Price: $637,500
Owner Financing: No
Garage / Parking
Parking Features: Driveway, Garage, Garage Door Opener, Garage Faces Rear, Level Driveway
Green / Env Info
Green Energy Generation: None
Handicap
Accessibility Features: None
Interior Features
Security Ftr: Carbon Monoxide Detector(s), Smoke Detector(s)
Fireplace Features: None
Levels: Two
Appliances: Dishwasher, Disposal, Double Oven, Gas Cooktop, Microwave, Range Hood
Laundry Features: In Hall, Laundry Room, Upper Level
Interior Features: Crown Molding, Disappearing Attic Stairs, Double Vanity, Entrance Foyer, High Ceilings 9 ft Upper, High Ceilings 10 ft Main, His and Hers Closets
Flooring: Carpet, Hardwood, Other
Spa Features: None
Lot Info
Lot Size Source: Not Available
Lot Features: Front Yard, Landscaped, Level, Zero Lot Line
Misc
Property Attached: No
Home Warranty: Yes
Open House
Other
Other Structures: None
Property Info
Construction Materials: Cement Siding, HardiPlank Type
Year Built: 2,025
Property Condition: To Be Built
Roof: Composition, Shingle
Property Type: Residential Detached
Style: Craftsman, Farmhouse
Rental Info
Land Lease: No
Room Info
Kitchen Features: Cabinets Other, Kitchen Island, Other Surface Counters, Pantry, Solid Surface Counters
Room Master Bathroom Features: Double Vanity,Shower Only
Room Dining Room Features: Great Room,Open Concept
Special Features
Green Features: HVAC, Windows
Special Listing Conditions: None
Special Circumstances: None
Sqft Info
Building Area Total: 2483
Building Area Source: Builder
Tax Info
Tax Year: 2,024
Tax Parcel Letter: NA
Unit Info
Utilities / Hvac
Cool System: Ceiling Fan(s), Central Air, Zoned
Electric: 110 Volts
Heating: Central, Electric, Zoned
Utilities: Cable Available, Electricity Available, Phone Available, Sewer Available, Water Available
Sewer: Public Sewer
Waterfront / Water
Water Body Name: None
Water Source: Public
Waterfront Features: None
Directions
GPS Address is - 570 Veterans Memorial Blvd, Cumming GA 30040Listing Provided courtesy of The Providence Group Realty, Llc.
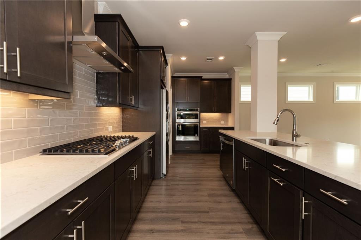
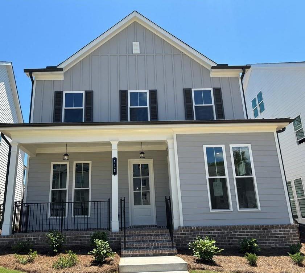
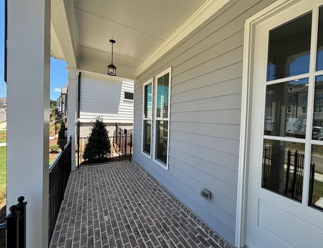
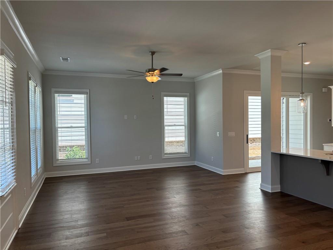
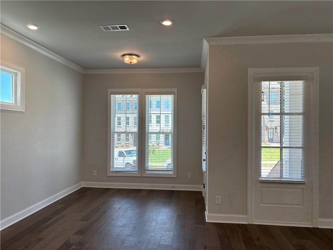
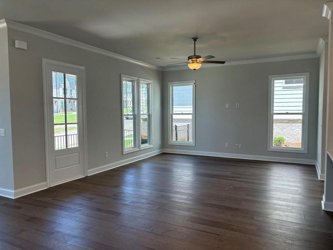
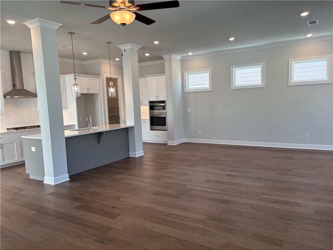
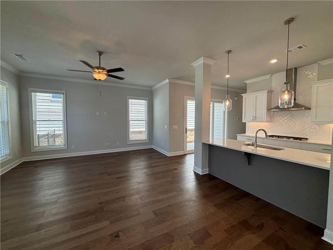
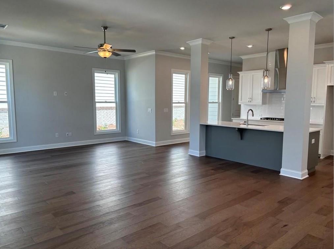
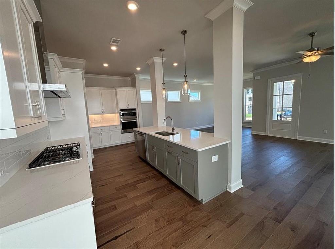
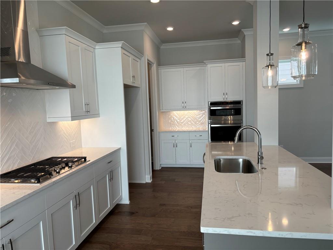
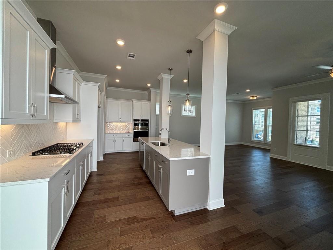
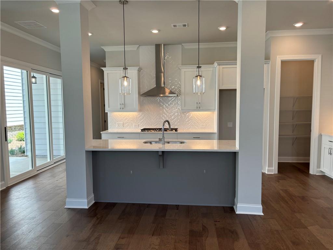
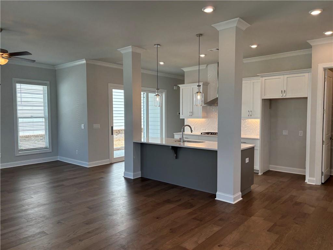
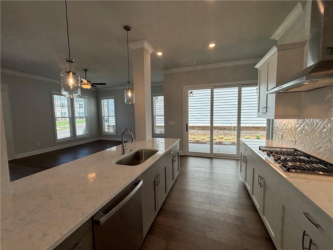
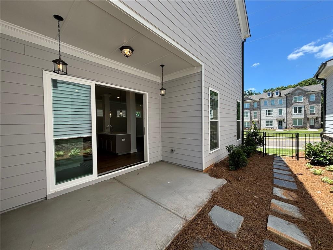
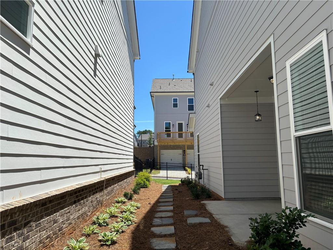
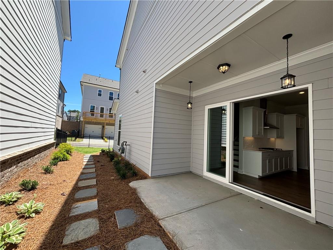
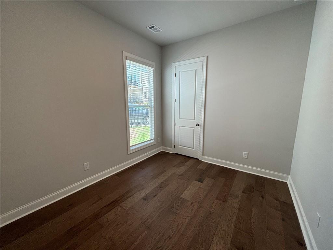
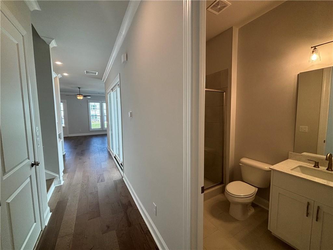
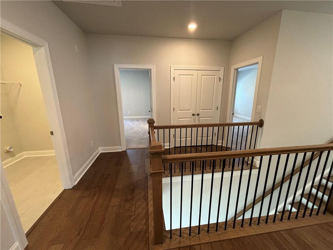
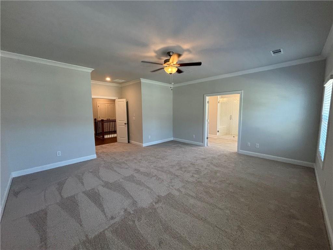
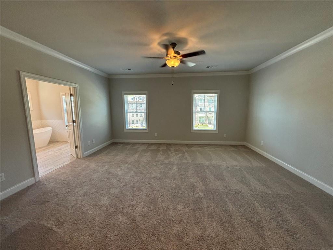
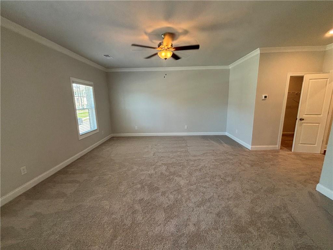
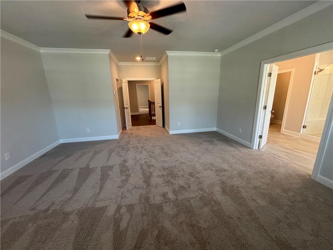
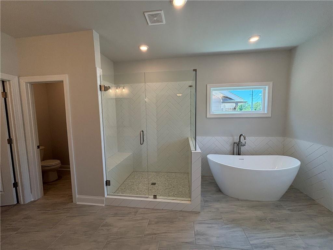
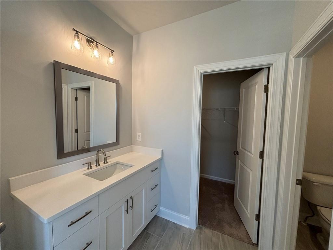
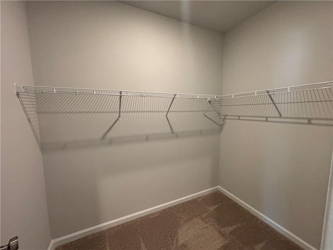
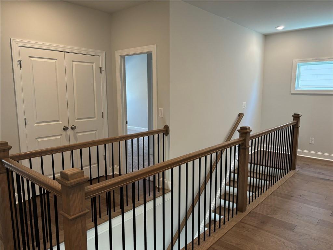
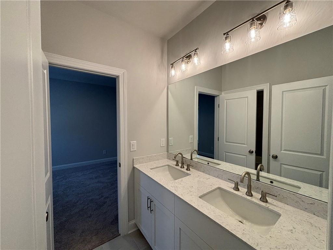
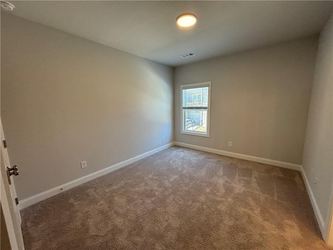
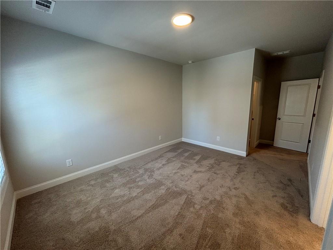
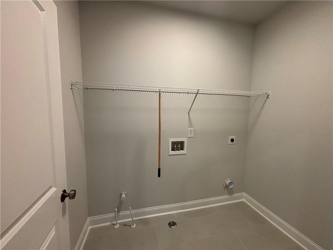
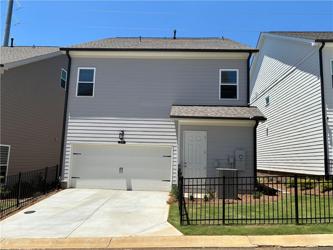
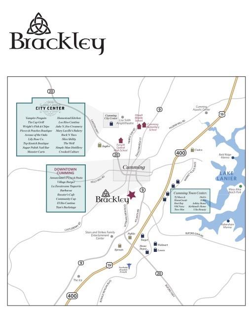
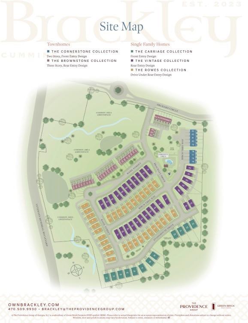
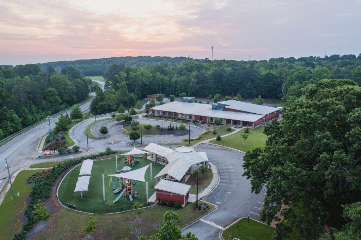
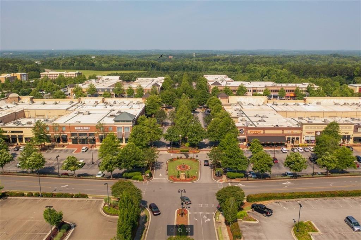
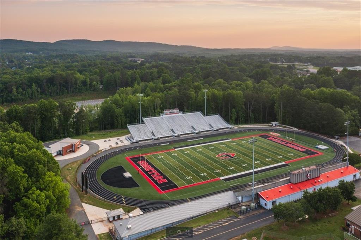
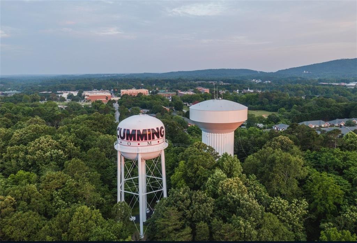
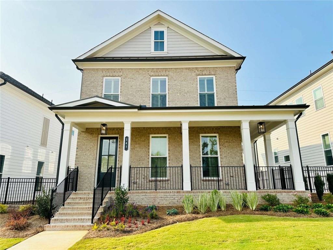
 MLS# 404049518
MLS# 404049518 