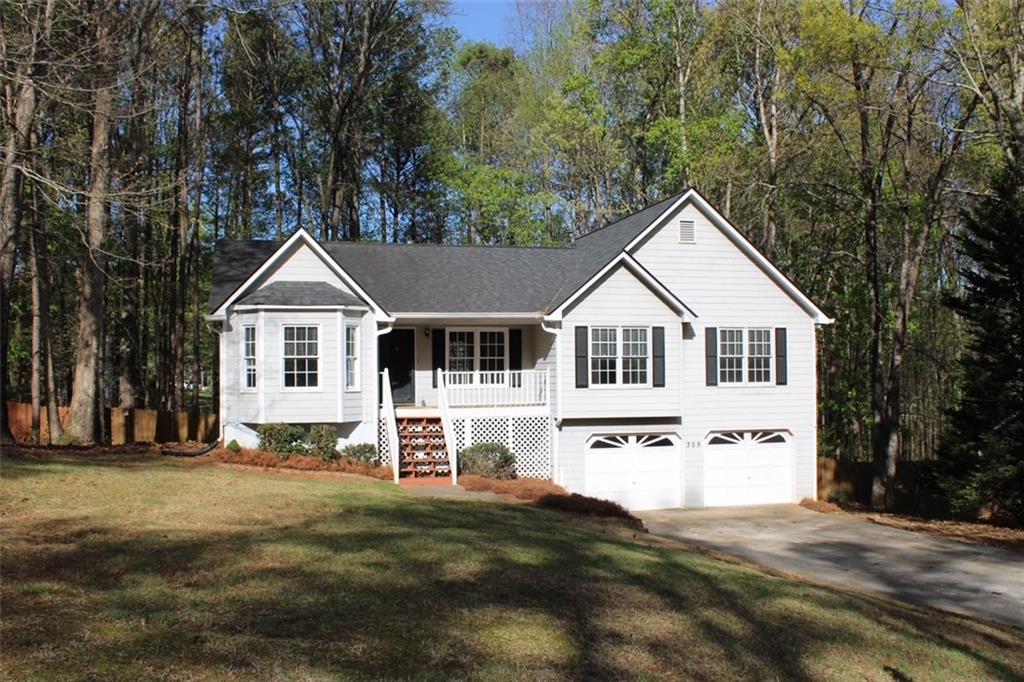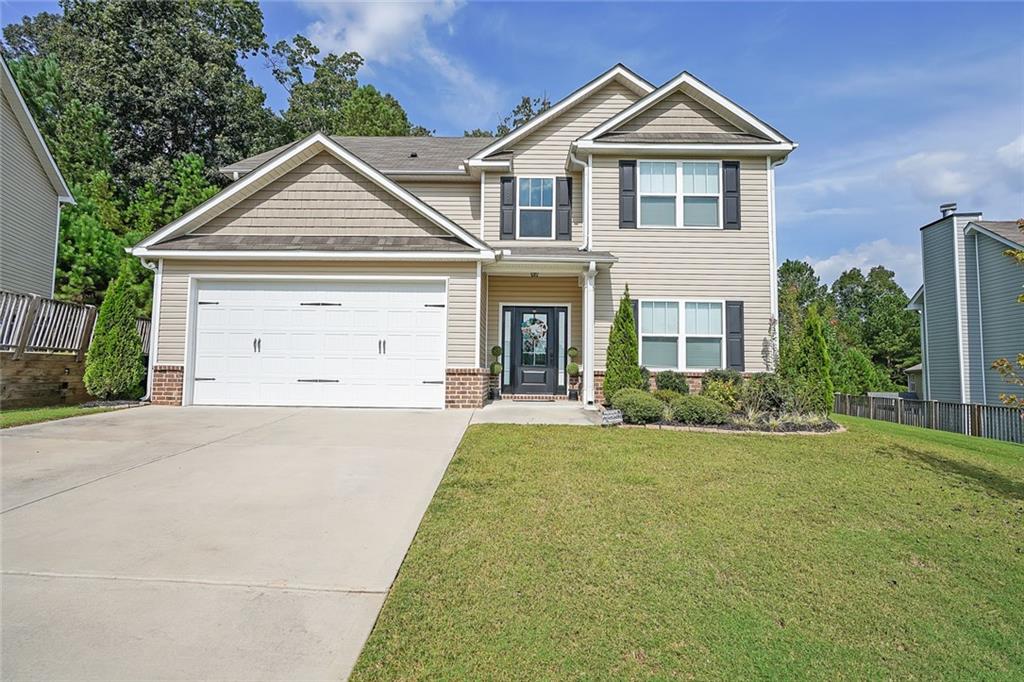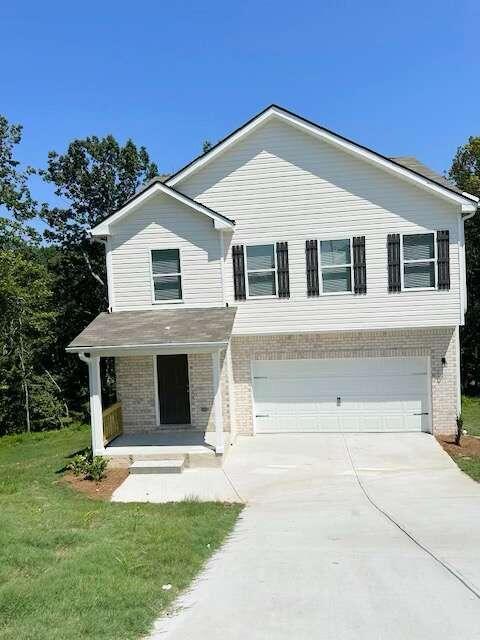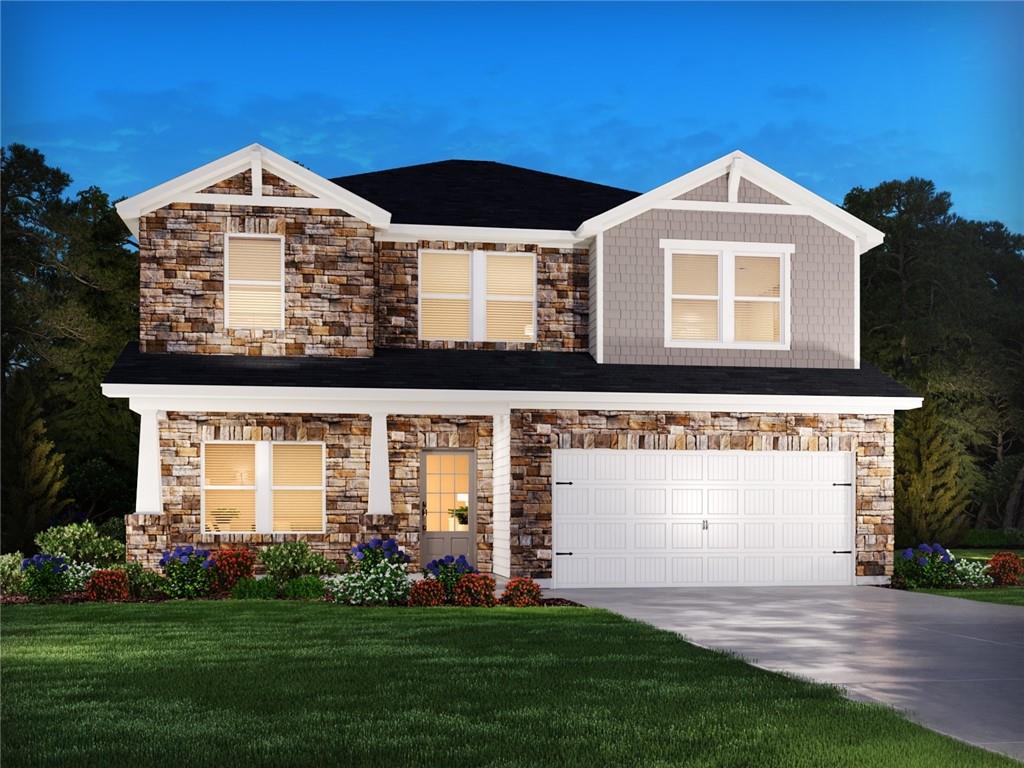Viewing Listing MLS# 390435283
Dallas, GA 30132
- 3Beds
- 2Full Baths
- 1Half Baths
- N/A SqFt
- 2024Year Built
- 0.21Acres
- MLS# 390435283
- Residential
- Single Family Residence
- Active
- Approx Time on Market2 months, 26 days
- AreaN/A
- CountyPaulding - GA
- Subdivision Victoria Heights
Overview
Move in Ready October 2024! The Caldwell plan in Victoria Heights by Smith Douglas Homes. Fabulous plan with Owner's on main! This home with a beautiful glass front door for additional natural light features a separate dining room, foyer that leads to the open kitchen with a large peninsula counter adjacent to the family room with a linear fireplace. Access the covered rear porch from the family room. Owners suite with separate garden tub with frosted window above, tiled shower, double draw stack and tile flooring. Convenient access to laundry room. Vinyl plank flooring throughout the living areas on main floor. Follow the iron railed staircase to the second story loft with endless possibilities to accomodate your lifestyle, two secondary bedrooms each with large walk-in closets, and a shared bath with double sinks. Windows have been added throughout the home for a lightfilled home. Both stories have Smith Douglas Homes signature 9ft ceiling heights. Photos representative of plan not of actual home being built. Ask about our Seller incentives with use of preferred lender!!!
Association Fees / Info
Hoa: Yes
Hoa Fees Frequency: Annually
Hoa Fees: 375
Community Features: Homeowners Assoc, Sidewalks, Street Lights
Bathroom Info
Main Bathroom Level: 1
Halfbaths: 1
Total Baths: 3.00
Fullbaths: 2
Room Bedroom Features: Master on Main
Bedroom Info
Beds: 3
Building Info
Habitable Residence: No
Business Info
Equipment: None
Exterior Features
Fence: None
Patio and Porch: Covered, Patio
Exterior Features: Private Entrance
Road Surface Type: Asphalt
Pool Private: No
County: Paulding - GA
Acres: 0.21
Pool Desc: None
Fees / Restrictions
Financial
Original Price: $385,335
Owner Financing: No
Garage / Parking
Parking Features: Attached, Garage
Green / Env Info
Green Energy Generation: None
Handicap
Accessibility Features: None
Interior Features
Security Ftr: Smoke Detector(s)
Fireplace Features: Family Room
Levels: Two
Appliances: Dishwasher, Disposal, Gas Range, Microwave
Laundry Features: Laundry Room, Main Level
Interior Features: Entrance Foyer, High Ceilings 9 ft Main, High Ceilings 9 ft Upper, Walk-In Closet(s)
Flooring: Carpet, Vinyl, Other
Spa Features: None
Lot Info
Lot Size Source: Builder
Lot Features: Landscaped
Misc
Property Attached: No
Home Warranty: Yes
Open House
Other
Other Structures: None
Property Info
Construction Materials: Cement Siding, Stone
Year Built: 2,024
Property Condition: New Construction
Roof: Composition
Property Type: Residential Detached
Style: Traditional
Rental Info
Land Lease: No
Room Info
Kitchen Features: Cabinets Other, Pantry, Stone Counters, View to Family Room
Room Master Bathroom Features: Double Vanity,Separate Tub/Shower,Soaking Tub
Room Dining Room Features: Separate Dining Room
Special Features
Green Features: None
Special Listing Conditions: None
Special Circumstances: None
Sqft Info
Building Area Total: 2231
Building Area Source: Builder
Tax Info
Tax Amount Annual: 1
Tax Year: 2,023
Tax Parcel Letter: NA
Unit Info
Utilities / Hvac
Cool System: Central Air, Electric
Electric: Other
Heating: Central, Natural Gas
Utilities: Electricity Available, Natural Gas Available, Sewer Available, Water Available
Sewer: Public Sewer
Waterfront / Water
Water Body Name: None
Water Source: Public
Waterfront Features: None
Directions
I-75N to exit 278. Turn left to Hwy 92 turn rt on Seven Hills Connector. Turns into Gulledge Rd turn rt into Subdivision on Victoria Heights Drive. Turn left on Deven Dr all the way in the back of the community.Listing Provided courtesy of Sdc Realty, Llc.
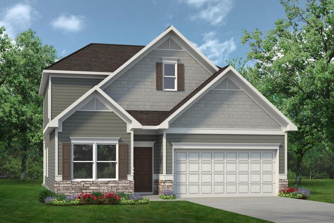
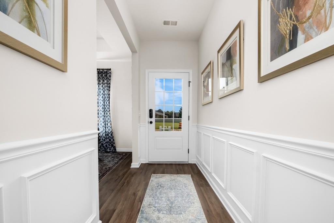
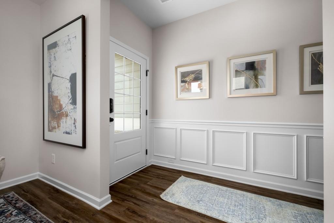
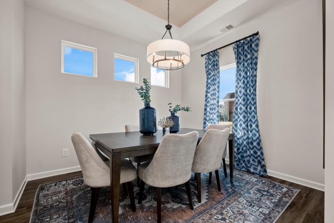
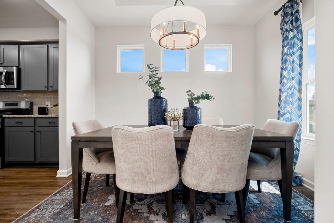
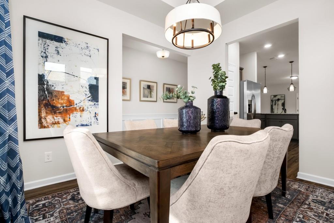
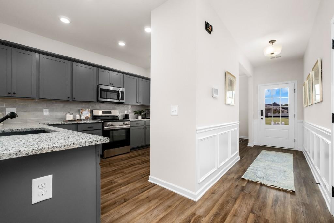
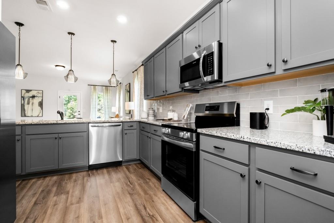
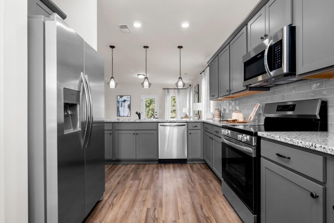
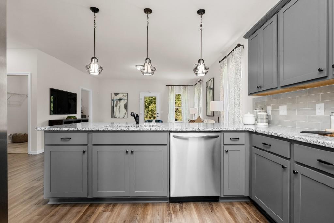
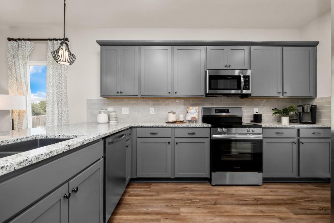
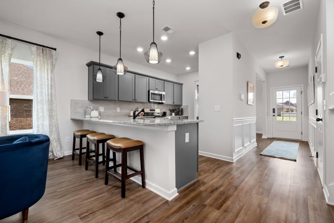
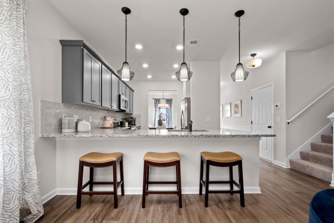
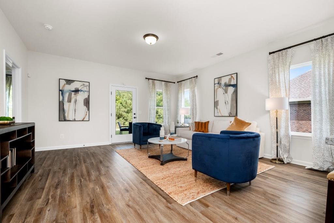
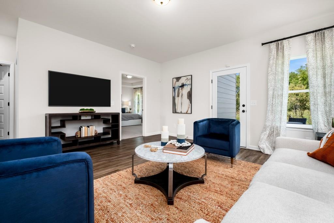
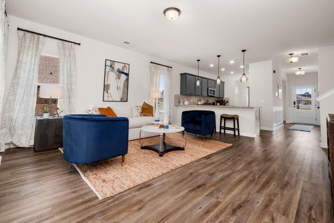
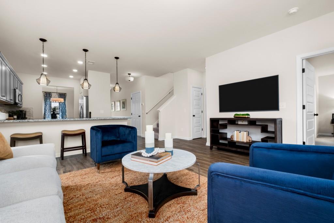
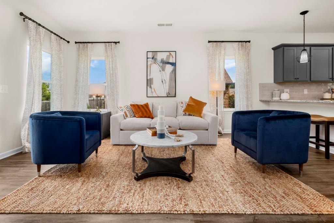
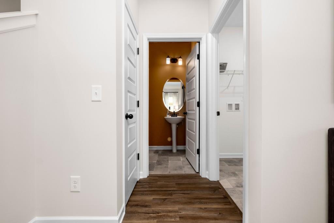
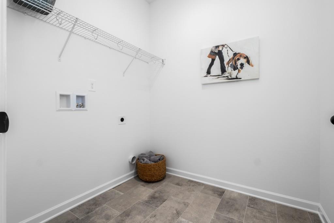
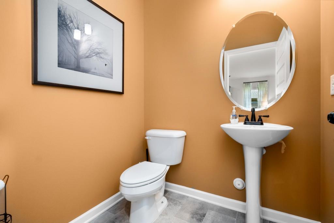
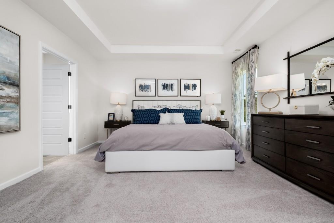
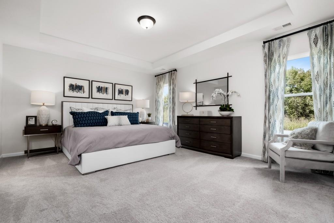
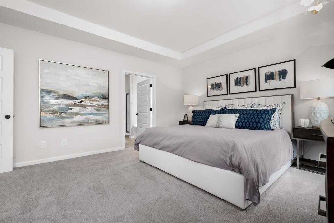
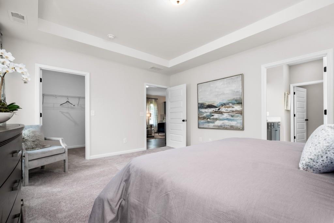
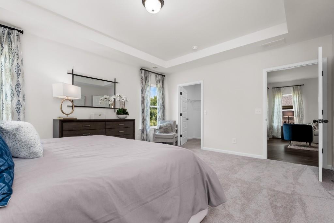
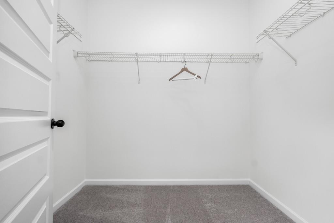
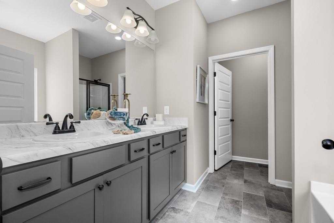
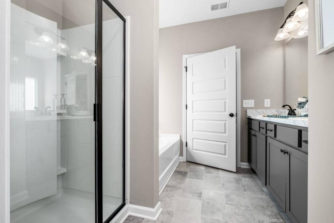
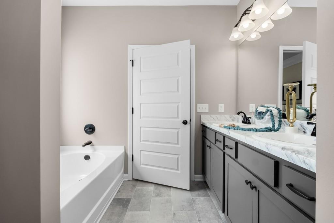
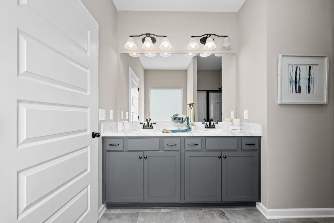
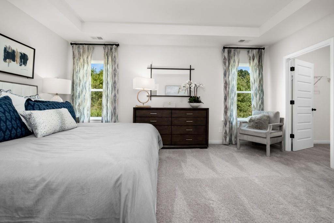
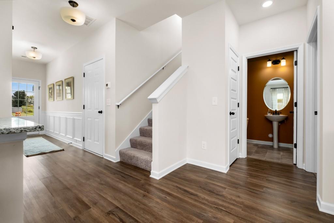
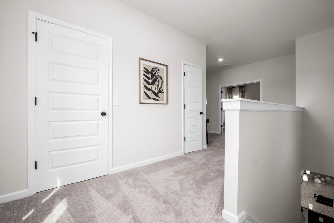
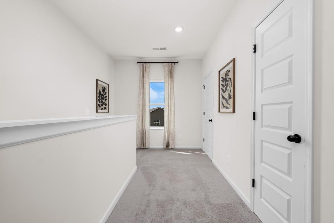
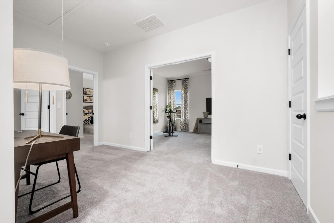
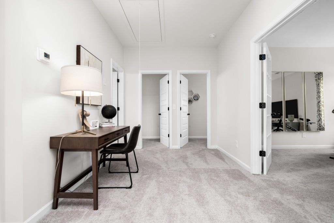
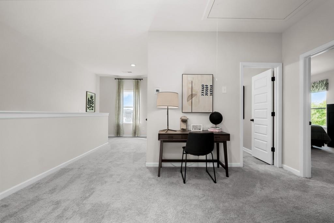
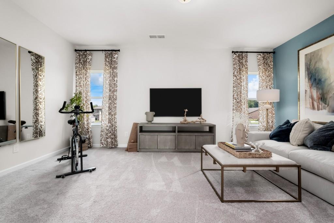
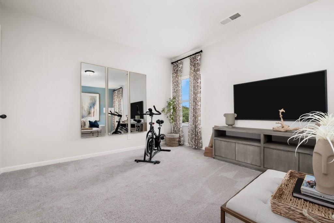
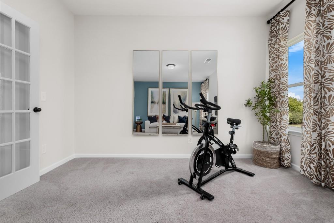
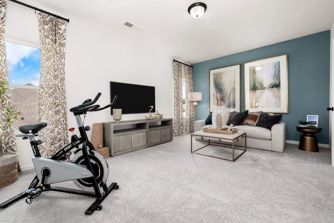
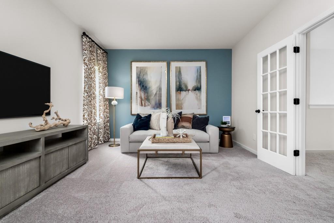
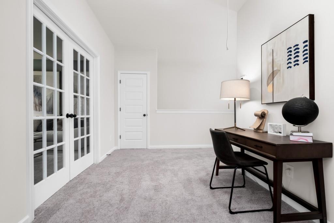
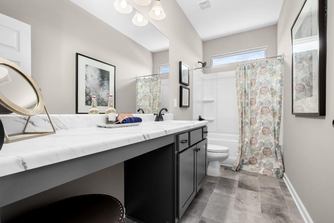
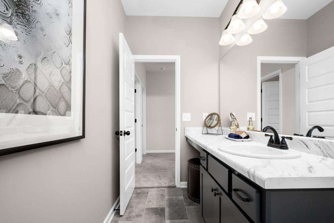
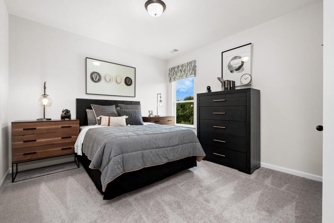
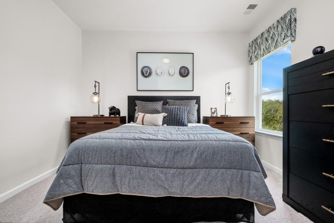
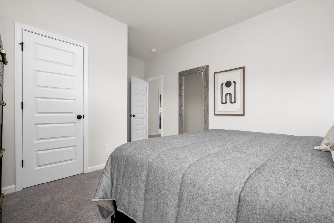
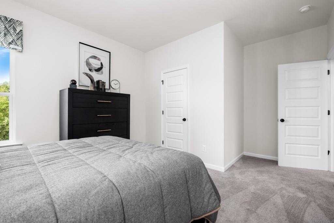
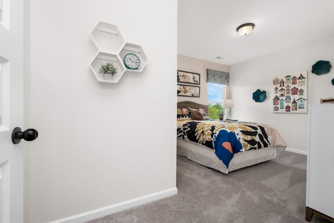
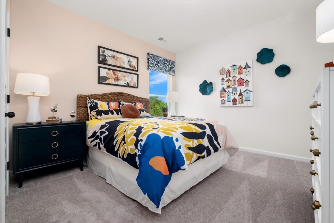
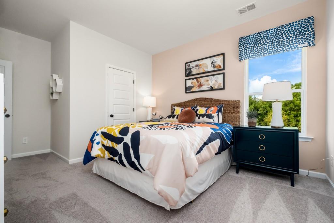
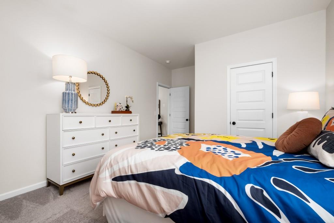
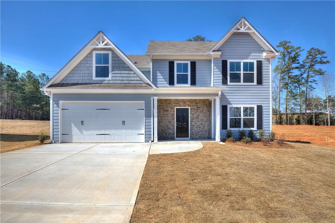
 MLS# 7362037
MLS# 7362037 