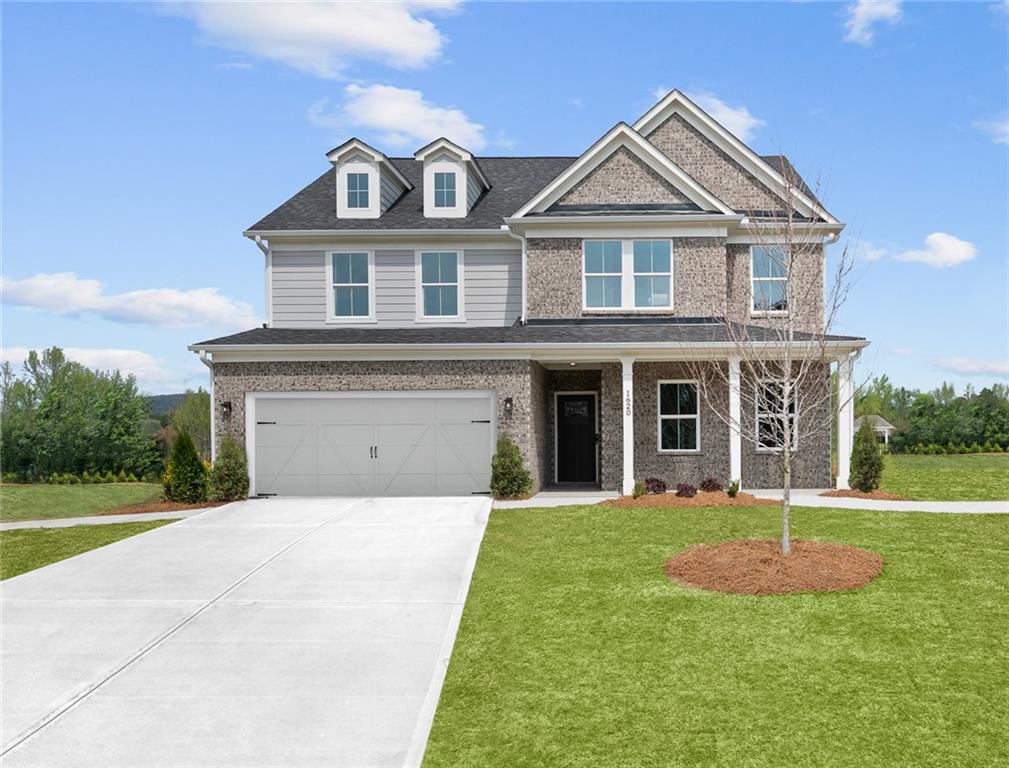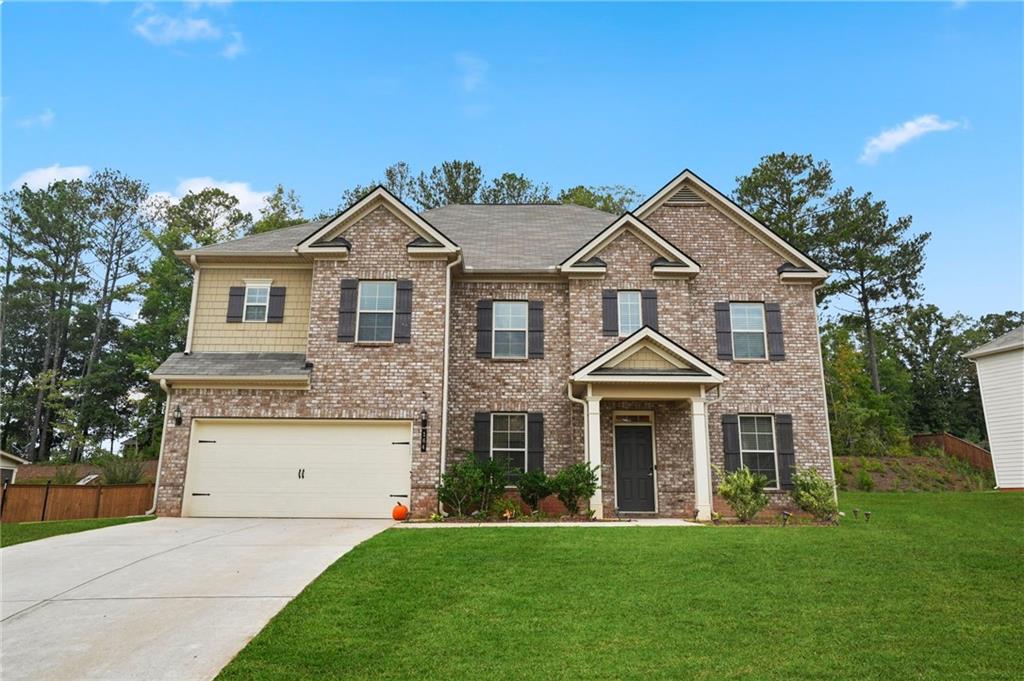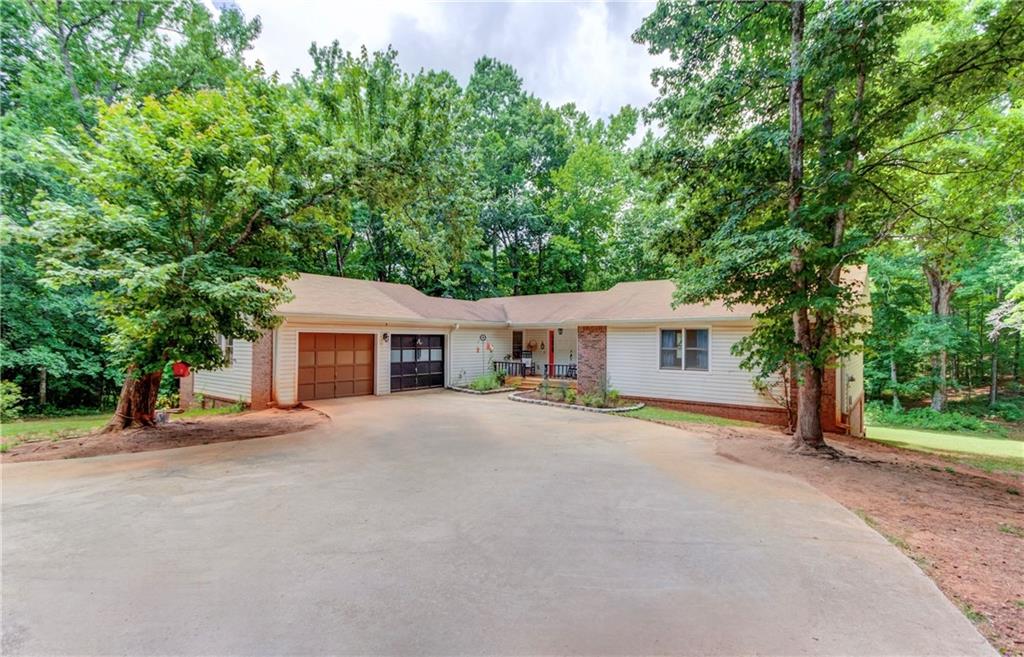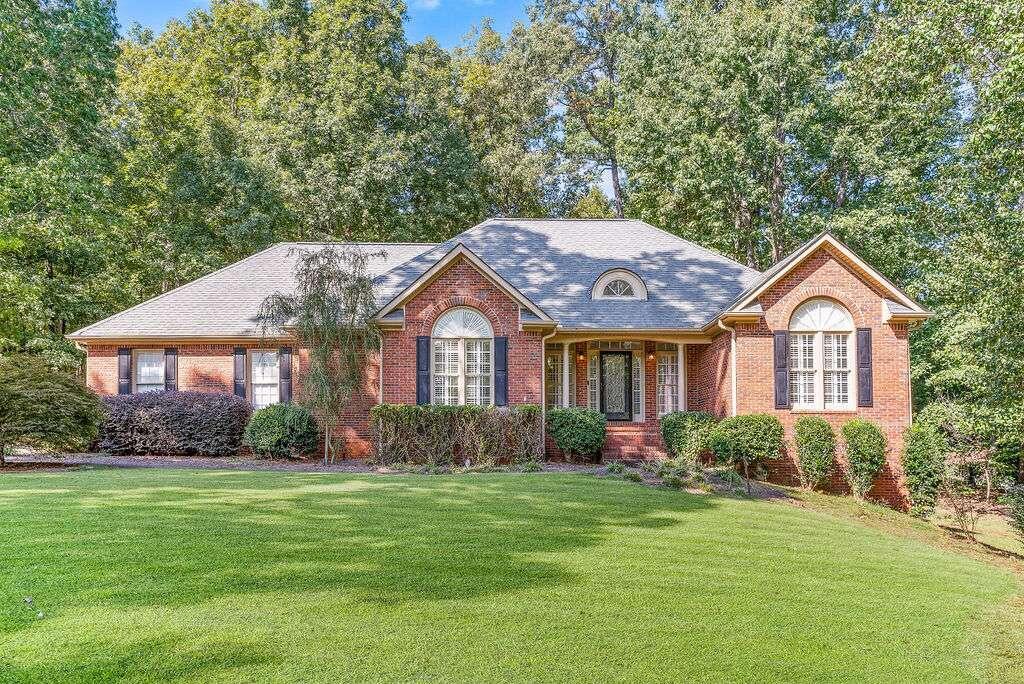Viewing Listing MLS# 390410219
Mcdonough, GA 30253
- 4Beds
- 3Full Baths
- N/AHalf Baths
- N/A SqFt
- 2024Year Built
- 0.28Acres
- MLS# 390410219
- Residential
- Single Family Residence
- Active
- Approx Time on Market4 months, 12 days
- AreaN/A
- CountyHenry - GA
- Subdivision Hawthorne Ridge
Overview
New construction available in the charming community of Hawthorne Ridge. This Mitchell is one of our most popular floorplans. Known for its spaciousness and flexibility this home is perfect for any family dynamic. When you walk into your brand-new home, you are greeted with open sight line views of the kitchen and family room. Enjoy cooking in your beautiful kitchen while still being able to be in the conversation with family and guests. The spacious kitchen island is perfect for prep space and overlooks the warm fireplace. Located on the main level is an additional bedroom and full bath that makes the perfect guest retreat. Upstairs, you will find a game room that is an additional hang out space for the family or kids. The Owner's Suite is a true with retreat with a sitting room, spacious walk-in closet, and spa-like owner's bath. This home is in located in a prime location with McDonough Square only being just 5 miles away and within a 1.5 mil drive to Henry Town center that is filled with numerous retail and dining options.
Association Fees / Info
Hoa: Yes
Hoa Fees Frequency: Annually
Hoa Fees: 1675
Community Features: Clubhouse, Dog Park, Homeowners Assoc, Near Shopping, Near Trails/Greenway, Pool, Sidewalks, Street Lights
Association Fee Includes: Internet, Maintenance Grounds, Reserve Fund, Swim
Bathroom Info
Main Bathroom Level: 1
Total Baths: 3.00
Fullbaths: 3
Room Bedroom Features: Oversized Master, Sitting Room
Bedroom Info
Beds: 4
Building Info
Habitable Residence: No
Business Info
Equipment: None
Exterior Features
Fence: None
Patio and Porch: Front Porch, Patio
Exterior Features: Private Entrance, Private Yard, Rain Gutters
Road Surface Type: Asphalt, Paved
Pool Private: No
County: Henry - GA
Acres: 0.28
Pool Desc: None
Fees / Restrictions
Financial
Original Price: $481,809
Owner Financing: No
Garage / Parking
Parking Features: Driveway, Garage, Garage Door Opener, Kitchen Level, Level Driveway
Green / Env Info
Green Energy Generation: None
Handicap
Accessibility Features: None
Interior Features
Security Ftr: Carbon Monoxide Detector(s), Smoke Detector(s)
Fireplace Features: None
Levels: Two
Appliances: Dishwasher, Disposal, Gas Range, Gas Water Heater, Microwave, Other
Laundry Features: In Hall, Laundry Room, Upper Level
Interior Features: Double Vanity, Entrance Foyer, High Ceilings 9 ft Main, High Speed Internet, Recessed Lighting, Smart Home, Tray Ceiling(s), Walk-In Closet(s)
Flooring: Carpet, Ceramic Tile, Hardwood
Spa Features: None
Lot Info
Lot Size Source: Builder
Lot Features: Back Yard, Corner Lot, Front Yard, Landscaped, Level, Private
Misc
Property Attached: No
Home Warranty: Yes
Open House
Other
Other Structures: None
Property Info
Construction Materials: Brick, Cement Siding, HardiPlank Type
Year Built: 2,024
Builders Name: Pulte Homes
Property Condition: New Construction
Roof: Composition, Ridge Vents, Shingle
Property Type: Residential Detached
Style: Craftsman, Traditional, Other
Rental Info
Land Lease: No
Room Info
Kitchen Features: Cabinets Stain, Eat-in Kitchen, Kitchen Island, Pantry Walk-In, Solid Surface Counters, Stone Counters, View to Family Room, Other
Room Master Bathroom Features: Double Vanity,Shower Only,Other
Room Dining Room Features: Separate Dining Room
Special Features
Green Features: Thermostat, Water Heater, Windows
Special Listing Conditions: None
Special Circumstances: None
Sqft Info
Building Area Total: 3169
Building Area Source: Builder
Tax Info
Tax Year: 2,024
Tax Parcel Letter: 055D01045000
Unit Info
Utilities / Hvac
Cool System: Ceiling Fan(s), Central Air, Zoned
Electric: 110 Volts, 220 Volts in Laundry
Heating: Central, Natural Gas, Zoned
Utilities: Cable Available, Electricity Available, Natural Gas Available, Phone Available, Sewer Available, Underground Utilities, Water Available
Sewer: Public Sewer
Waterfront / Water
Water Body Name: None
Water Source: Public
Waterfront Features: None
Directions
From I-75 South: Exit 221 and make a right onto Jonesboro Road. In about 1 mile make a left at Chambers Road. Take the 3rd exit onto Mt. Carmel Road in 1.3 miles. Hawthorne will be on left.Listing Provided courtesy of Pulte Realty Of Georgia, Inc.
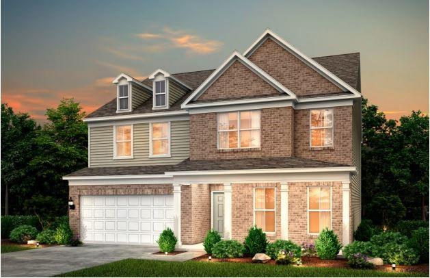
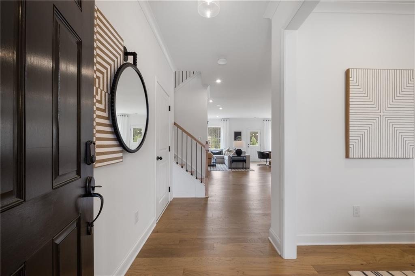
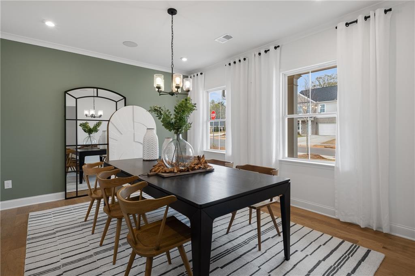
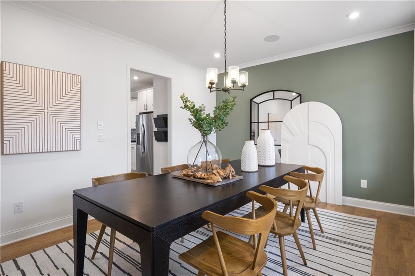
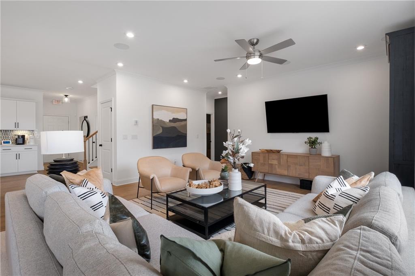
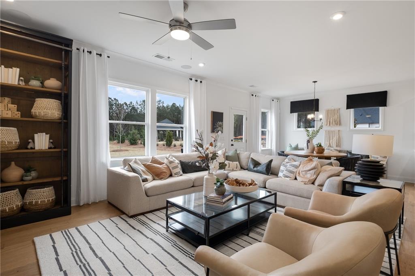
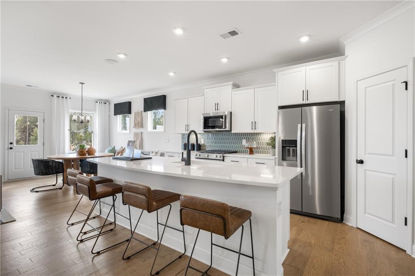
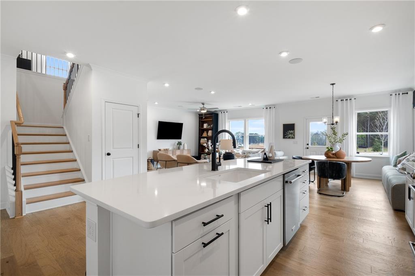
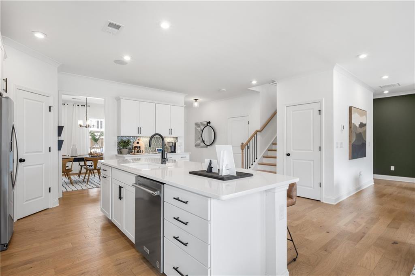
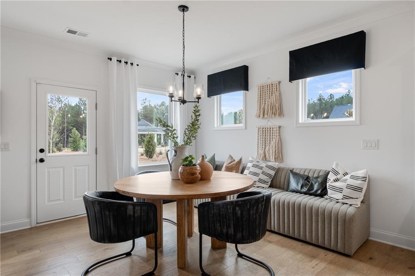
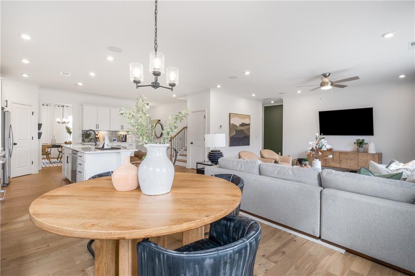
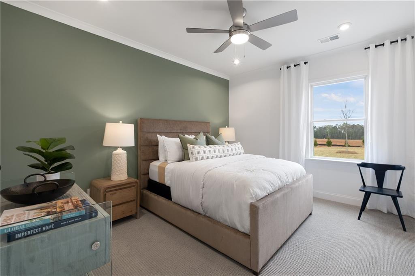
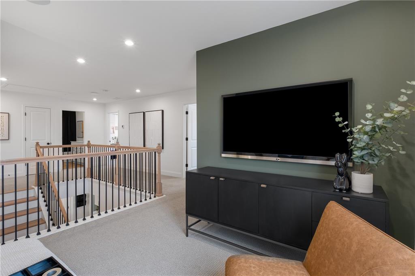
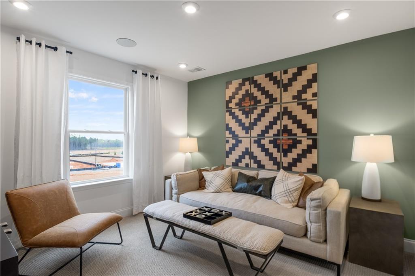
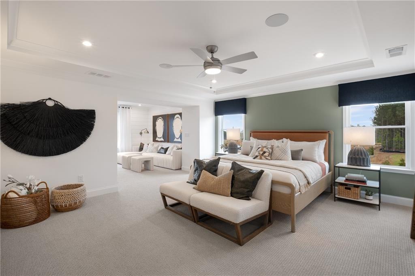
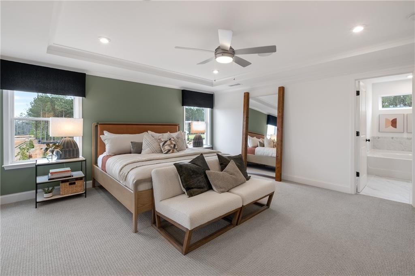
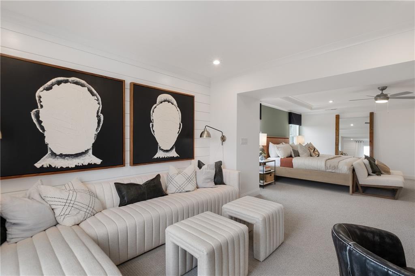
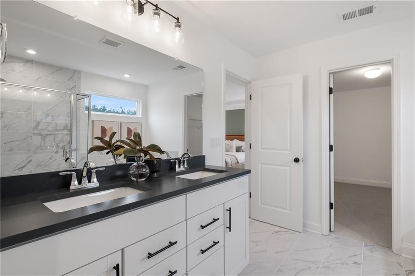
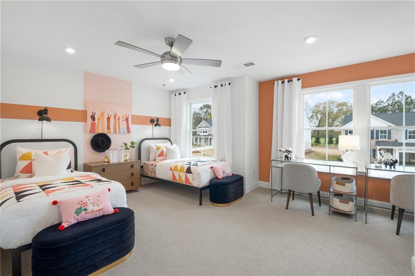
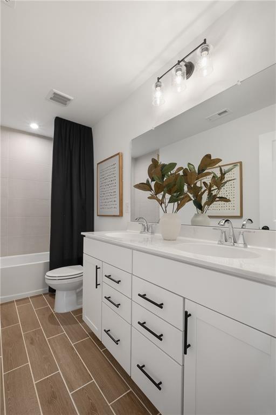
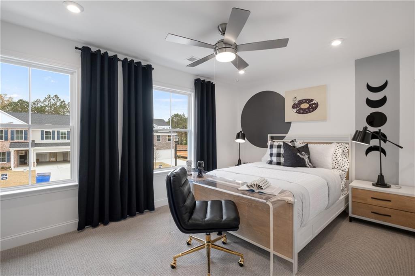
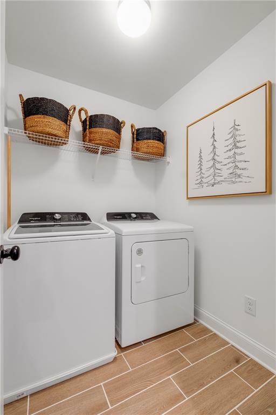
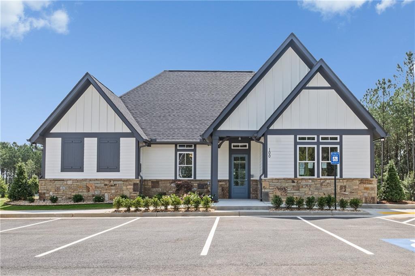
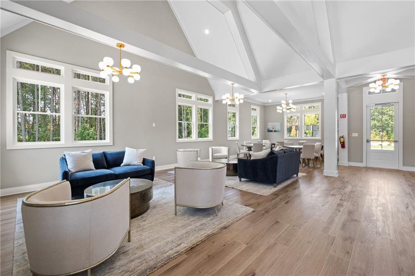
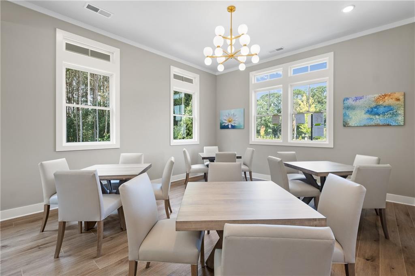
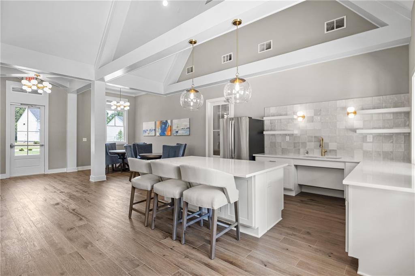
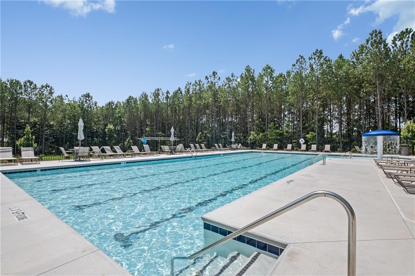
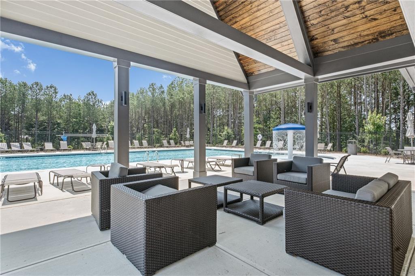
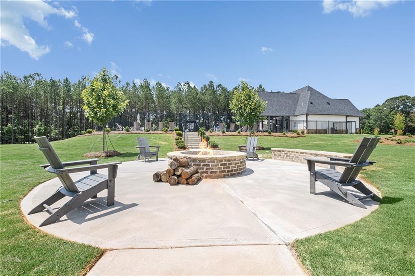
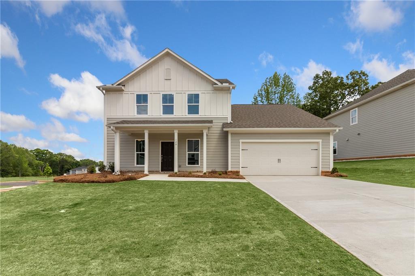
 MLS# 409041273
MLS# 409041273 