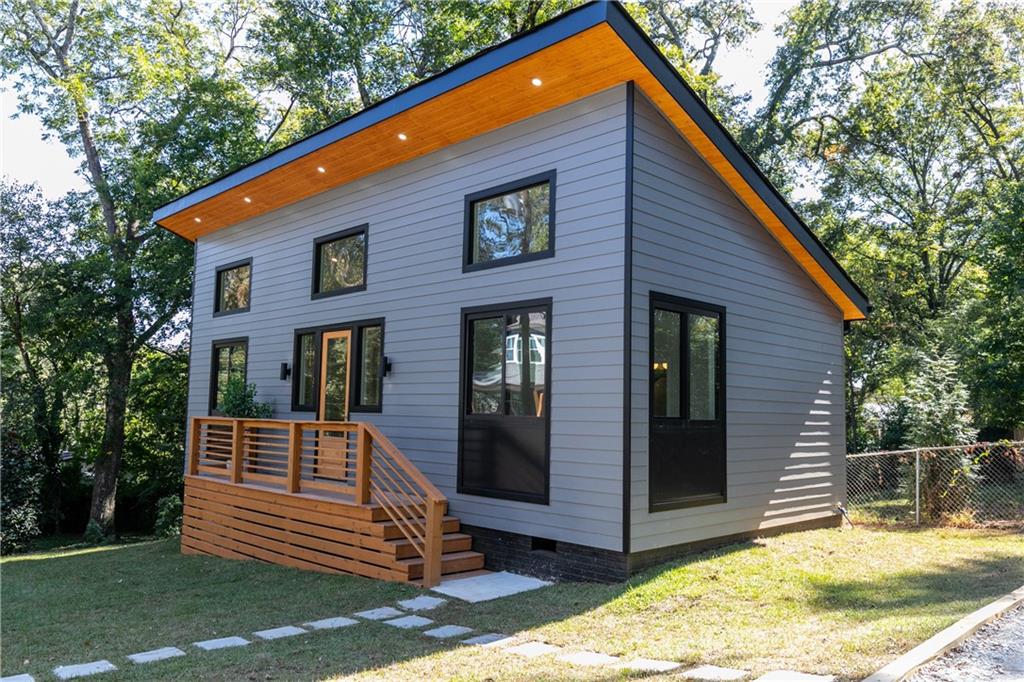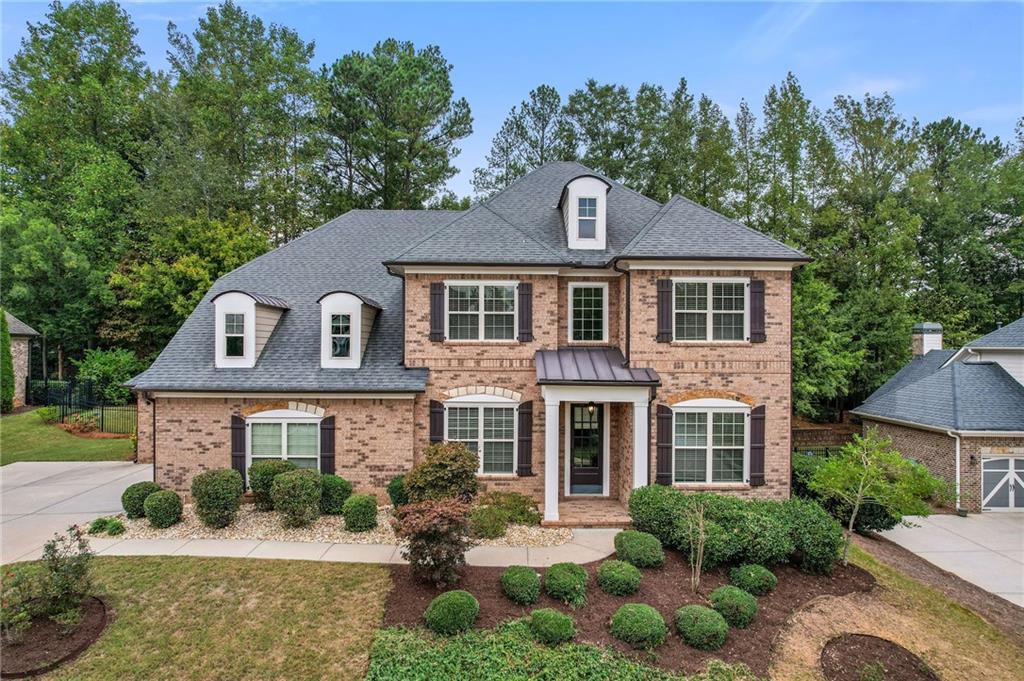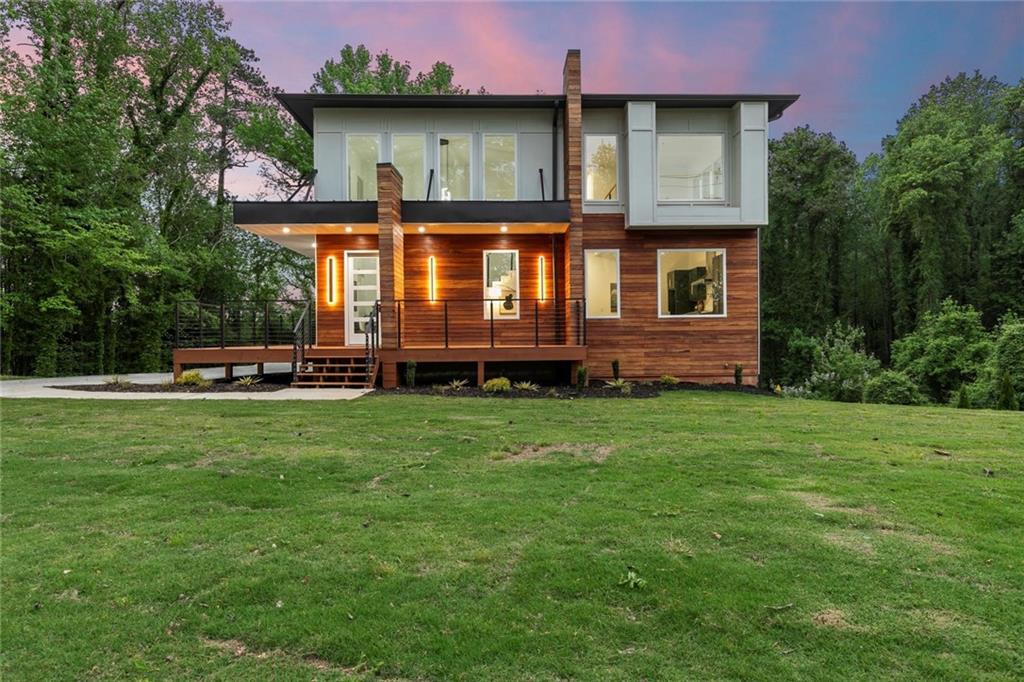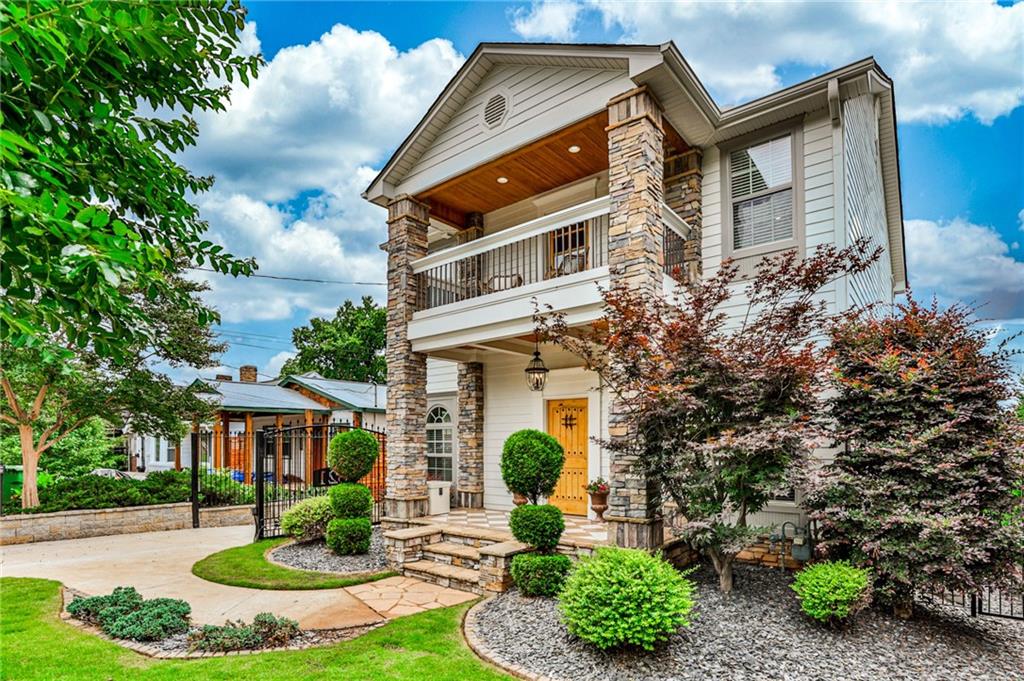Viewing Listing MLS# 390362692
Atlanta, GA 30317
- 5Beds
- 4Full Baths
- N/AHalf Baths
- N/A SqFt
- 2024Year Built
- 0.20Acres
- MLS# 390362692
- Residential
- Single Family Residence
- Active
- Approx Time on Market4 months, 18 days
- AreaN/A
- CountyDekalb - GA
- Subdivision Kirkwood
Overview
Welcome to your dream home, perfectly situated, on a desirable corner lot in Kirkwood. This property stands out with its elegant design and premium location, walking distance to downtown Kirkwood, Bessie Branham Park, Pullman Yards, and more, ensuring the best of urban living is just steps away.Step inside to discover a sophisticated interior, starting with a gourmet kitchen equipped with high-end custom appliances, including a striking 60-inch refrigerator and quartz countertops. The butler's pantry provides additional space for preparation and storage, seamlessly connecting to the formal dining roomideal for hosting dinner parties and family gatherings.The family room, anchored by a cozy fireplace, creates a warm and inviting atmosphere. For quieter moments, the library offers a peaceful retreat for reading and relaxation.Upstairs, the jaw dropping owner's suite is a true sanctuary, featuring trey ceilings and a custom walk-in closet. Escape to the luxurious en suite bathroom featuring a deep soaking tub and double vanities.This home also includes four additional secondary bedrooms, with private en suites, catering to family and guests alike. Stay active in the light-filled gym, an inspiring space for your daily workouts.Outside, the fenced backyard is an oasis in itself, featuring a fire pit for evening gatherings and weekend relaxation. This home not only offers luxury and comfort but also the convenience of proximity to local attractions and transportation options. Its an exceptional residence for those seeking a sophisticated and active lifestyle in the heart of the city.
Association Fees / Info
Hoa: No
Community Features: Dog Park, Near Beltline, Near Public Transport, Near Schools, Near Shopping, Near Trails/Greenway, Park, Playground, Restaurant, Sidewalks, Street Lights
Bathroom Info
Main Bathroom Level: 1
Total Baths: 4.00
Fullbaths: 4
Room Bedroom Features: Oversized Master, Other
Bedroom Info
Beds: 5
Building Info
Habitable Residence: Yes
Business Info
Equipment: None
Exterior Features
Fence: Back Yard
Patio and Porch: Deck, Front Porch
Exterior Features: Private Yard, Rain Gutters
Road Surface Type: Paved
Pool Private: No
County: Dekalb - GA
Acres: 0.20
Pool Desc: None
Fees / Restrictions
Financial
Original Price: $1,250,000
Owner Financing: Yes
Garage / Parking
Parking Features: Garage, Garage Door Opener, Garage Faces Rear
Green / Env Info
Green Energy Generation: None
Handicap
Accessibility Features: None
Interior Features
Security Ftr: Carbon Monoxide Detector(s), Smoke Detector(s)
Fireplace Features: Electric, Family Room
Levels: Two
Appliances: Dishwasher, Disposal, Double Oven, Gas Range, Microwave, Range Hood, Refrigerator, Tankless Water Heater
Laundry Features: Laundry Room, Upper Level
Interior Features: Bookcases, Coffered Ceiling(s), Double Vanity
Flooring: Hardwood
Spa Features: None
Lot Info
Lot Size Source: Public Records
Lot Features: Back Yard, Corner Lot, Front Yard
Lot Size: 150 x 53
Misc
Property Attached: No
Home Warranty: Yes
Open House
Other
Other Structures: None
Property Info
Construction Materials: HardiPlank Type
Year Built: 2,024
Property Condition: New Construction
Roof: Shingle
Property Type: Residential Detached
Style: Farmhouse, Modern
Rental Info
Land Lease: Yes
Room Info
Kitchen Features: Breakfast Bar, Breakfast Room, Kitchen Island, Pantry, Pantry Walk-In, View to Family Room, Wine Rack
Room Master Bathroom Features: Double Vanity,Separate Tub/Shower,Soaking Tub
Room Dining Room Features: Open Concept,Separate Dining Room
Special Features
Green Features: None
Special Listing Conditions: None
Special Circumstances: None
Sqft Info
Building Area Total: 3944
Building Area Source: Not Available
Tax Info
Tax Amount Annual: 1652
Tax Year: 2,023
Tax Parcel Letter: 15-205-02-163
Unit Info
Utilities / Hvac
Cool System: Ceiling Fan(s), Central Air
Electric: None
Heating: Central
Utilities: Electricity Available, Natural Gas Available, Sewer Available, Water Available
Sewer: Public Sewer
Waterfront / Water
Water Body Name: None
Water Source: Public
Waterfront Features: None
Directions
Memorial Dr. to right on Sutton St.Listing Provided courtesy of Bailey & Hunter, Llc.
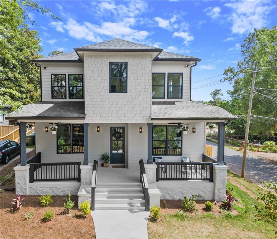
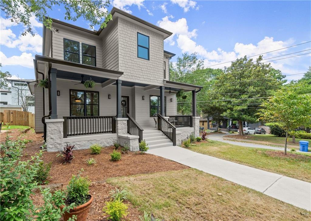
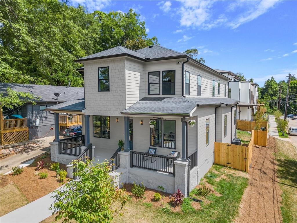
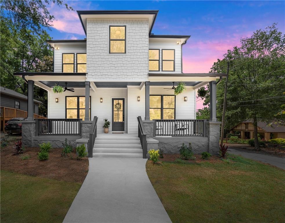
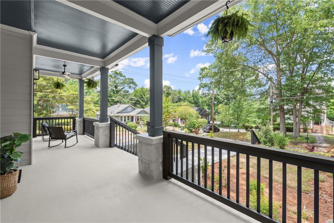
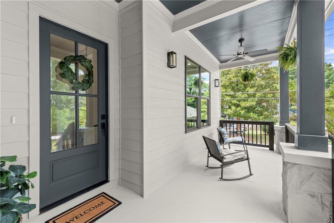
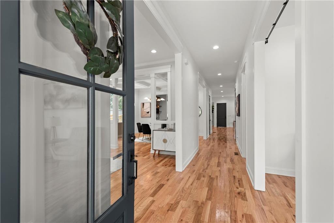
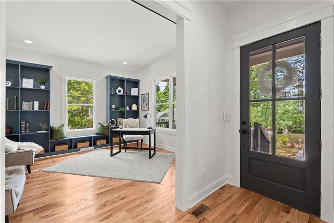
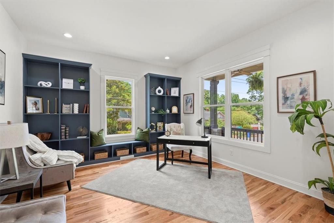
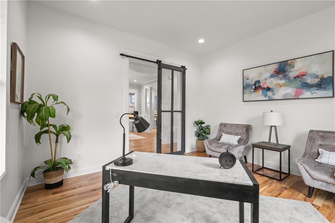
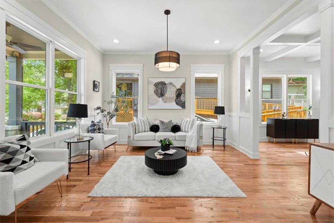
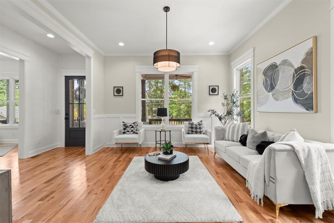
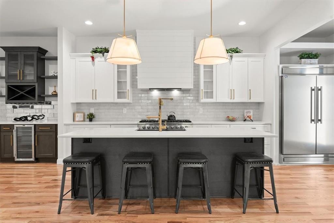
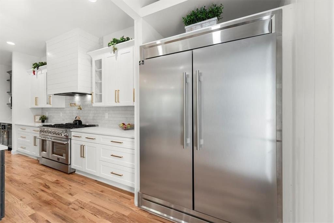
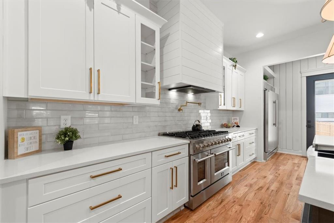
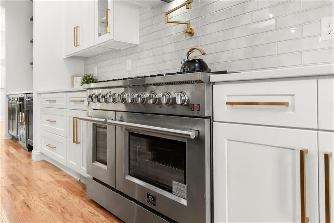
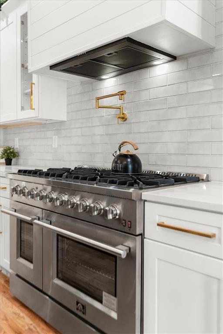
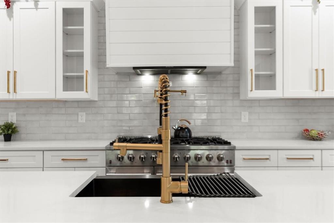
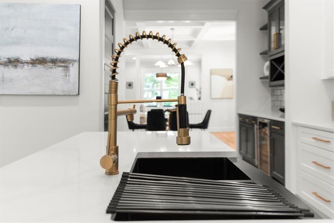
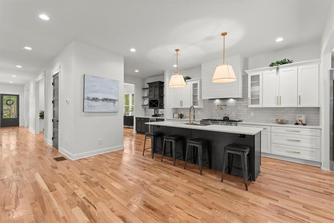
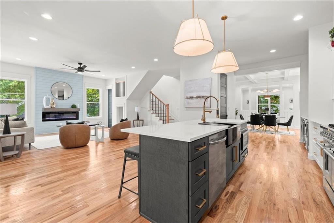
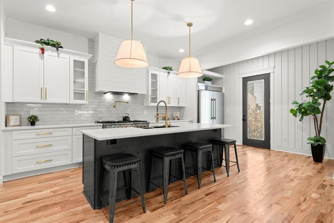
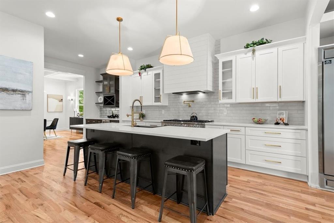
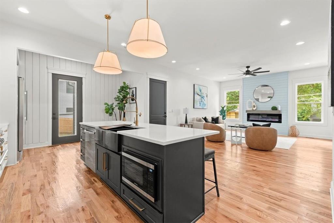
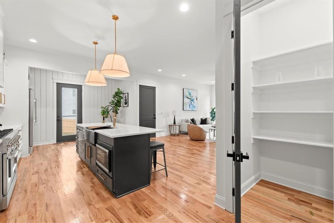
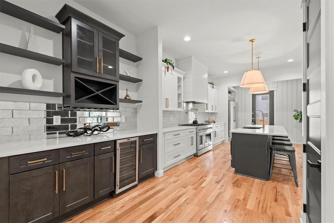
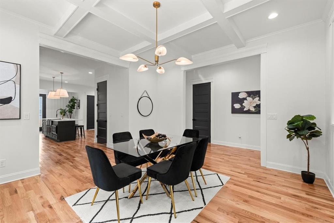
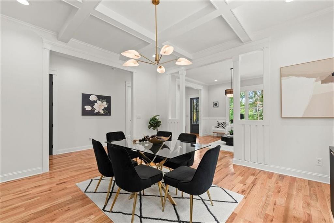
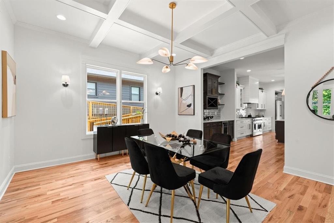
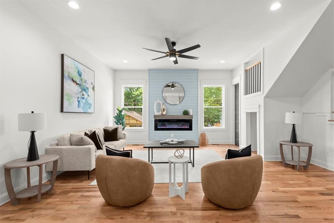
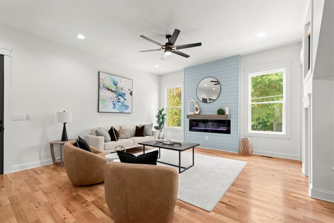
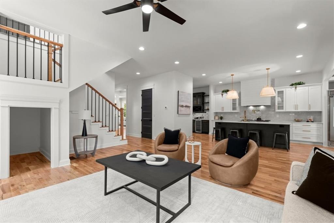
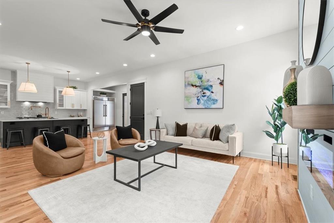
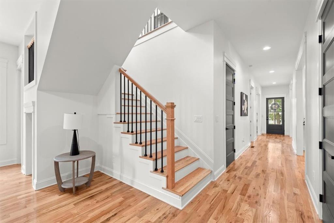
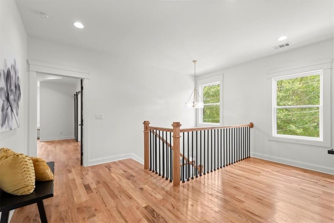
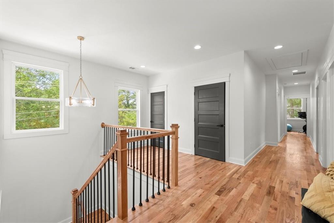
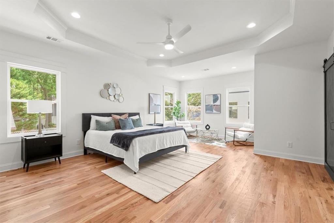
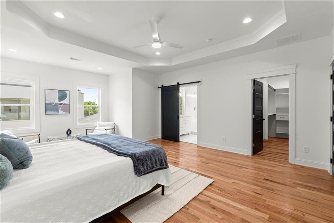
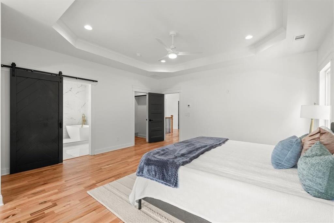
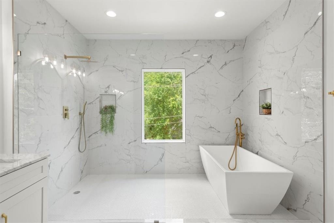
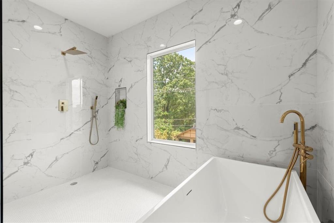
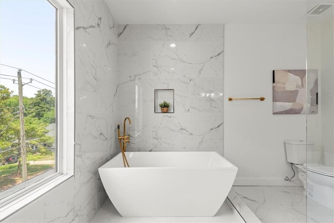
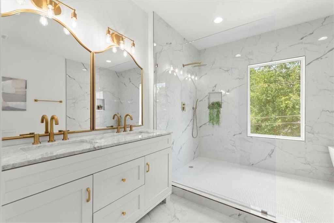
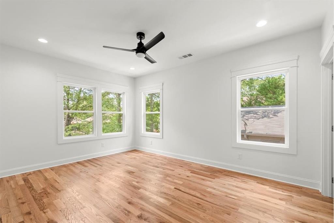
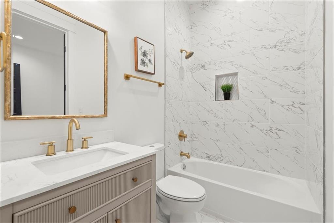
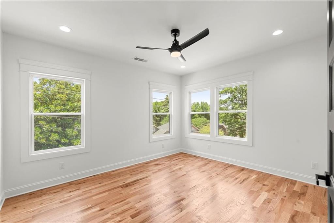
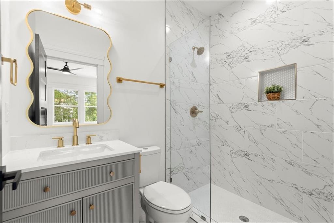
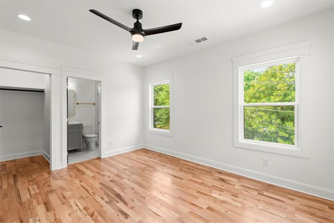
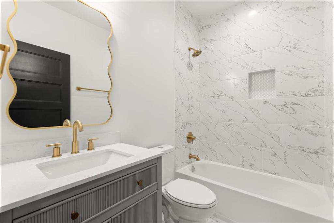
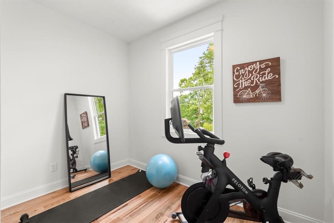
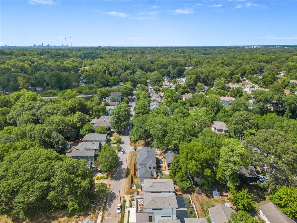
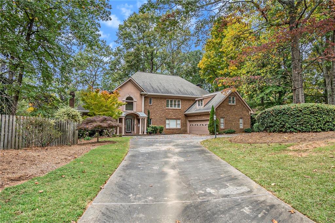
 MLS# 410292960
MLS# 410292960 