Viewing Listing MLS# 390361988
Suwanee, GA 30024
- 3Beds
- 2Full Baths
- 2Half Baths
- N/A SqFt
- 2004Year Built
- 0.03Acres
- MLS# 390361988
- Residential
- Townhouse
- Active
- Approx Time on Market3 months, 3 days
- AreaN/A
- CountyForsyth - GA
- Subdivision Weston
Overview
Exquisite Wheel Chair and Milti-Generational-Accessible Townhouse in Prestigious Lambert School District Nestled within the serene confines of the Weston Gated Community, this impeccable brick townhouse offers a harmonious blend of luxury and accessibility. Designed by renowned builder John Wieland, this residence boasts 3 bedrooms, 2 full baths, and 2 half baths, complete with the convenience of an elevator for seamless mobility. Meticulously maintained and thoughtfully updated, this home exudes a sense of elegance and comfort. Recent enhancements include freshly painted exterior trim, new garage doors and openers, as well as newly added hardwood flooring. Within the past two years, all appliances have been replaced, the interior has been painted, plantation shutters have been installed, and various other upgrades have been made, ensuring a truly turnkey experience for the discerning buyer. The heart of the home resides on the main level, featuring a spacious granite kitchen, a charming breakfast room with scenic views, and a cozy family room with a gas fireplace. A formal dining room and butler's pantry provide the perfect setting for hosting gatherings and creating lasting memories. Ascend to the second floor to discover the expansive master bedroom suite, complete with dual walk-in closets and a luxurious master bath featuring tile flooring, dual sinks, a separate shower, and a rejuvenating Jacuzzi tub. An additional bedroom with a full bath offers comfort and privacy for guests or family members. The third floor unveils two bonus rooms, one serving as a versatile bedroom with a walk-in closet and the other as a media room equipped with surround sound speakers. Thoughtful details such as crown molding, recessed lighting, ceiling fans, dual hot water heaters, and HVAC units enhance the comfort and functionality of the home. The homeowners' association oversees all exterior maintenance, including lawn care, allowing you to relax and unwind on the covered patio in the serene privacy of the fenced yard. Conveniently located near shopping, dining, Johns Creek Hospital, and the upcoming Medley at Johns Creek, this residence offers a lifestyle of unparalleled convenience and sophistication. Enjoy the peace of mind that comes with residing in the top-rated Lambert High School district, ensuring a world-class education for your family. Experience the epitome of luxury living in this exceptional townhouse tailored to meet the needs of the most discerning buyers.
Association Fees / Info
Hoa: Yes
Hoa Fees Frequency: Monthly
Hoa Fees: 460
Community Features: Fitness Center, Pool, Tennis Court(s)
Bathroom Info
Halfbaths: 2
Total Baths: 4.00
Fullbaths: 2
Room Bedroom Features: Oversized Master
Bedroom Info
Beds: 3
Building Info
Habitable Residence: Yes
Business Info
Equipment: Intercom
Exterior Features
Fence: Back Yard, Privacy, Wood
Patio and Porch: Deck
Exterior Features: Garden
Road Surface Type: Asphalt, Concrete
Pool Private: No
County: Forsyth - GA
Acres: 0.03
Pool Desc: None
Fees / Restrictions
Financial
Original Price: $715,000
Owner Financing: Yes
Garage / Parking
Parking Features: Garage
Green / Env Info
Green Energy Generation: None
Handicap
Accessibility Features: Accessible Closets, Accessible Approach with Ramp, Accessible Bedroom, Customized Wheelchair Accessible, Accessible Elevator Installed, Accessible Full Bath, Grip-Accessible Features
Interior Features
Security Ftr: None
Fireplace Features: Brick
Levels: Three Or More
Appliances: Disposal, Double Oven, Gas Cooktop, Gas Oven, Gas Range, Gas Water Heater, Microwave, Range Hood
Laundry Features: In Hall, Upper Level
Interior Features: Bookcases, Crown Molding, Disappearing Attic Stairs, Double Vanity, High Ceilings 10 ft Main, High Ceilings 10 ft Upper, Walk-In Closet(s)
Flooring: Carpet, Hardwood, Wood
Spa Features: Community
Lot Info
Lot Size Source: Public Records
Lot Features: Landscaped, Level
Lot Size: x
Misc
Property Attached: Yes
Home Warranty: Yes
Open House
Other
Other Structures: None
Property Info
Construction Materials: Brick Front, HardiPlank Type, Stone
Year Built: 2,004
Property Condition: Resale
Roof: Composition
Property Type: Residential Attached
Style: Traditional
Rental Info
Land Lease: Yes
Room Info
Kitchen Features: Breakfast Bar, Breakfast Room
Room Master Bathroom Features: Double Vanity,Separate His/Hers,Separate Tub/Showe
Room Dining Room Features: Open Concept
Special Features
Green Features: None
Special Listing Conditions: None
Special Circumstances: None
Sqft Info
Building Area Total: 3647
Building Area Source: Appraiser
Tax Info
Tax Amount Annual: 4608
Tax Year: 2,023
Tax Parcel Letter: 163-000-352
Unit Info
Num Units In Community: 1
Utilities / Hvac
Cool System: Ceiling Fan(s), Gas
Electric: 110 Volts
Heating: Natural Gas, Zoned
Utilities: Cable Available, Electricity Available, Natural Gas Available, Phone Available, Sewer Available, Underground Utilities, Water Available
Sewer: Public Sewer
Waterfront / Water
Water Body Name: None
Water Source: Public
Waterfront Features: None
Directions
Please use GPSListing Provided courtesy of Exp Realty, Llc.
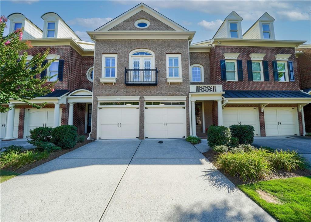
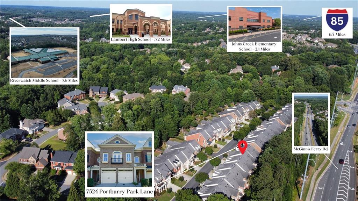
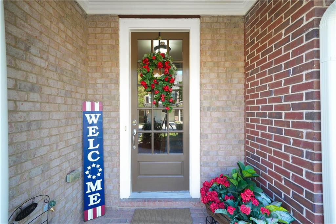
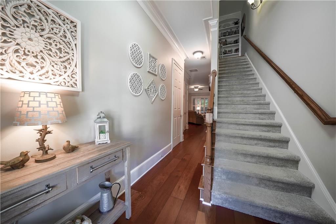
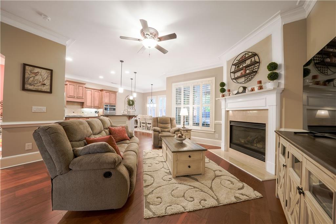
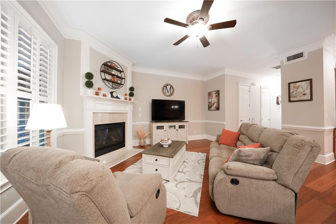
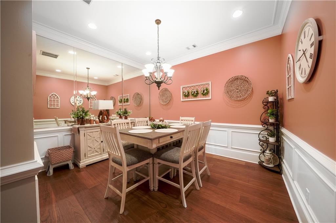
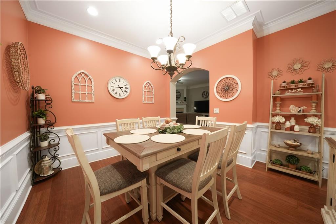
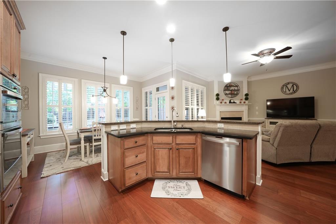
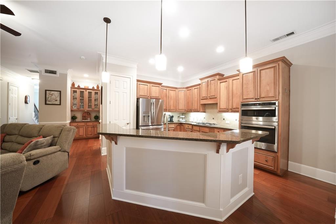
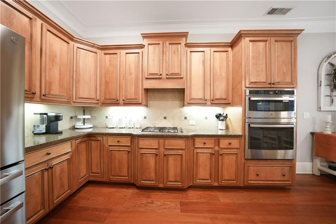
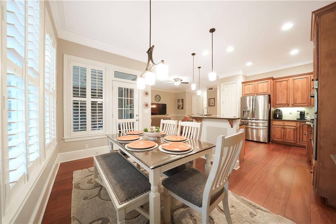
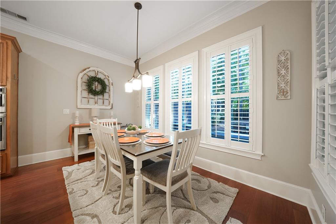
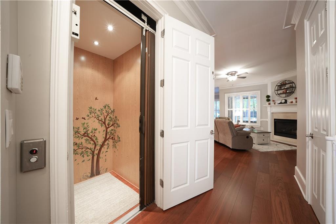
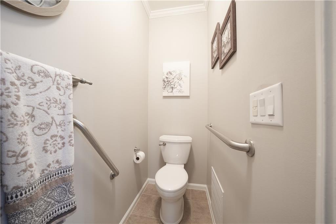
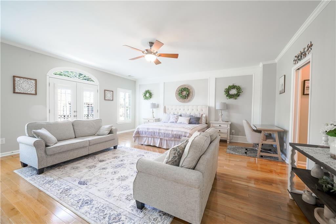
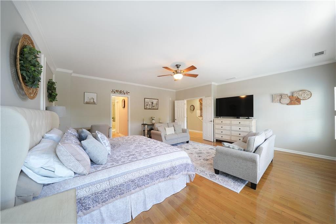
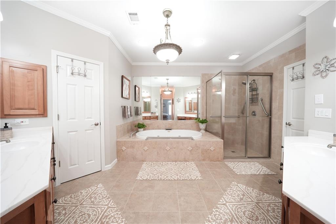
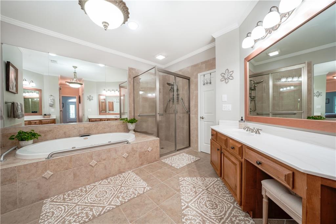
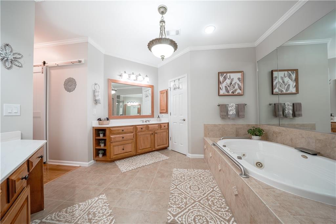
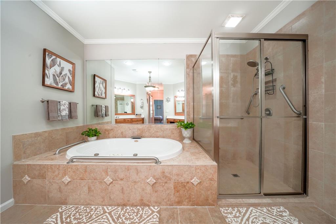
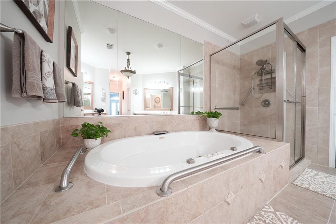
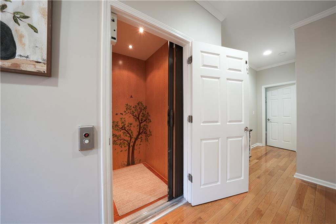
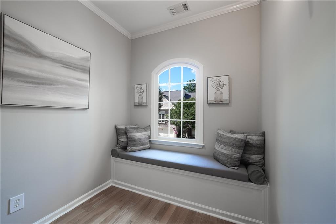
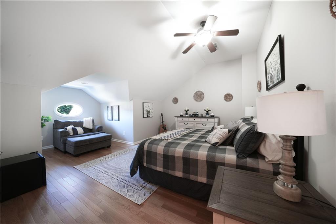
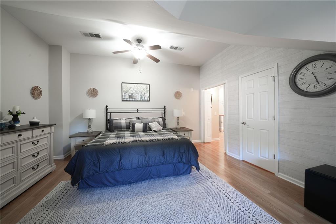
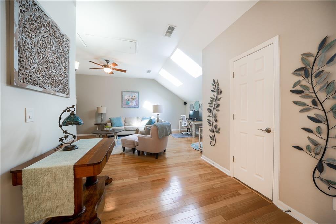
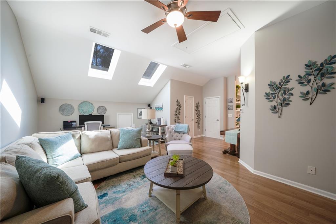
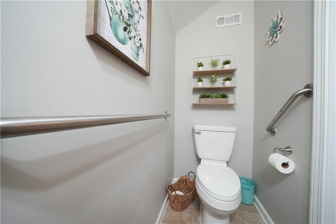
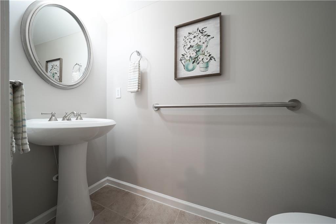
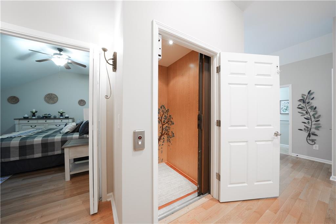
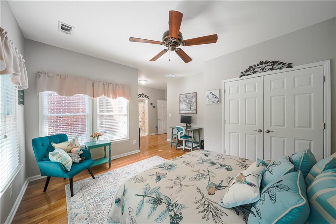
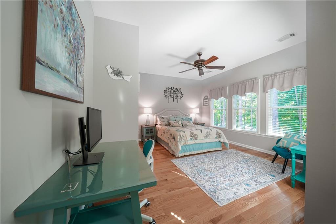
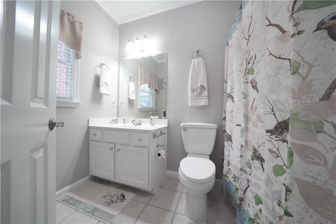
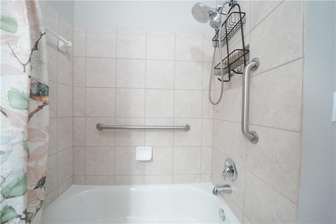
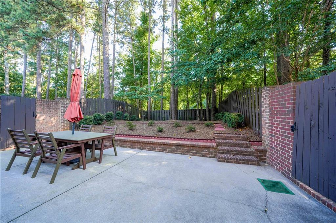
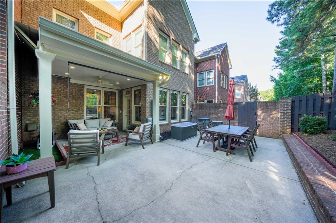
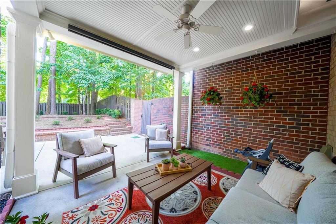
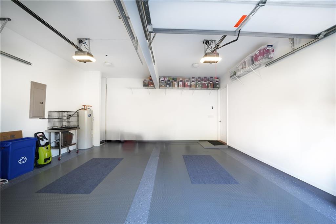
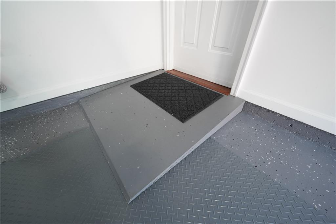
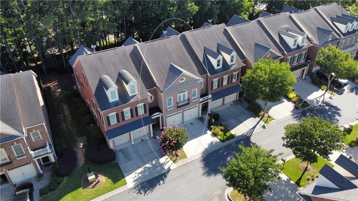
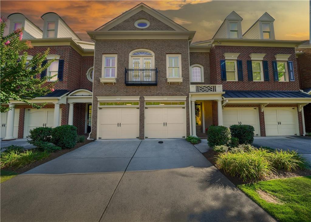
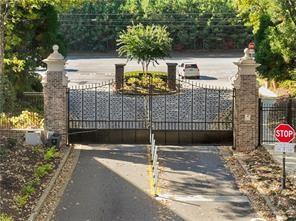
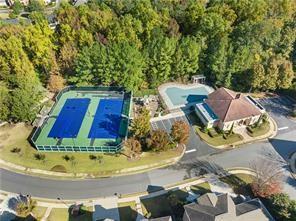
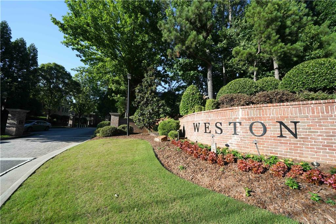
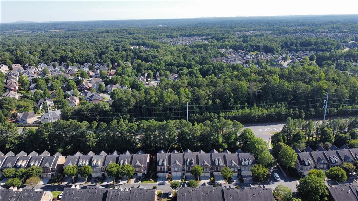
 Listings identified with the FMLS IDX logo come from
FMLS and are held by brokerage firms other than the owner of this website. The
listing brokerage is identified in any listing details. Information is deemed reliable
but is not guaranteed. If you believe any FMLS listing contains material that
infringes your copyrighted work please
Listings identified with the FMLS IDX logo come from
FMLS and are held by brokerage firms other than the owner of this website. The
listing brokerage is identified in any listing details. Information is deemed reliable
but is not guaranteed. If you believe any FMLS listing contains material that
infringes your copyrighted work please