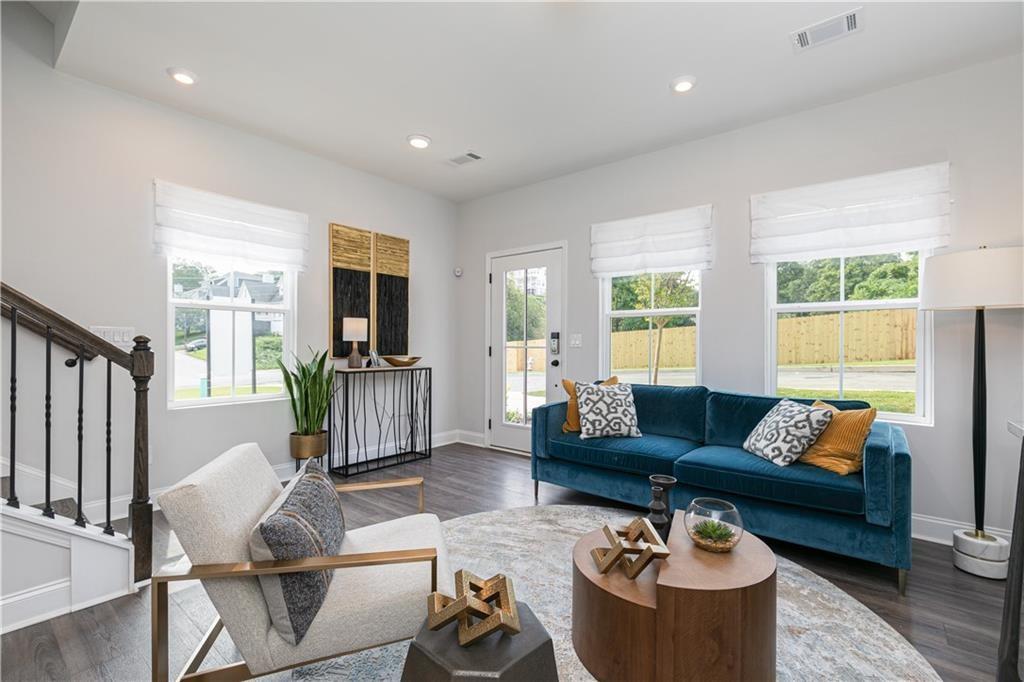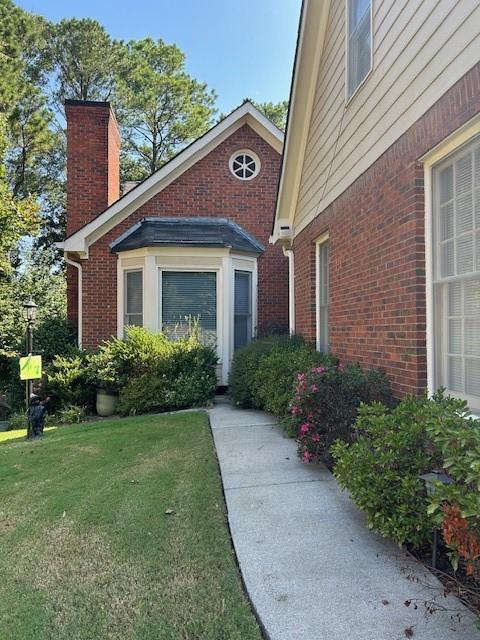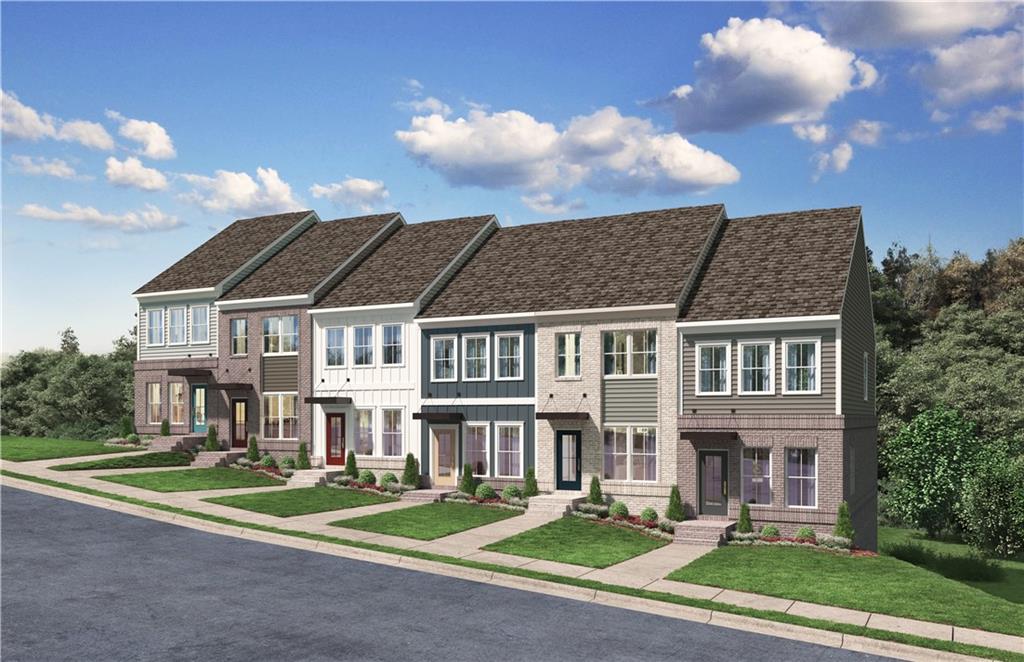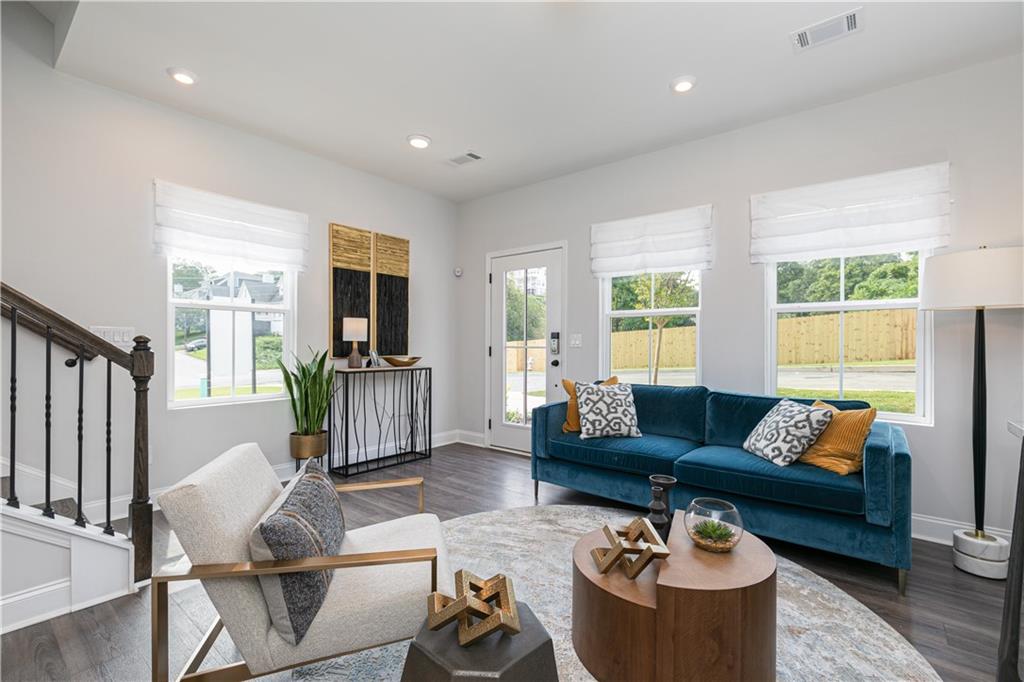Viewing Listing MLS# 390357377
Atlanta, GA 30315
- 3Beds
- 3Full Baths
- 2Half Baths
- N/A SqFt
- 2023Year Built
- 0.00Acres
- MLS# 390357377
- Residential
- Townhouse
- Active
- Approx Time on Market2 months, 30 days
- AreaN/A
- CountyFulton - GA
- Subdivision Skylar
Overview
The Blanche end unit townhome on homesite 9 currently *Under Construction* is a stylish, modern living space designed with versatility in mind. Pull your car into the 1-car garage in the rear of the home which leads to a lower-level flex space, ideal for a second family room, home office, gym, or extra living area, plus a convenient powder room.On the main level, an open-concept layout creates a seamless flow between rooms. The centerpiece is a spacious kitchen with a large island that offers seating, ample cabinetry, and generous counter space, perfect for any aspiring chef. The kitchen easily connects to the family room, making entertaining a breeze. Adjacent to the kitchen is the dining area, which opens onto a rear deck, providing an ideal spot for outdoor dining and relaxation.Upstairs, two large bedrooms each feature private ensuite baths, ensuring comfort and privacy. The loft level offers a cozy seating area, a full bath, and a third bedroom, perfect for hosting guests or creating a quiet work-from-home space. The Blanche townhome masterfully combines functionality and elegance, offering a perfect setting for modern living.Located in the Skylar neighborhood, this townhome offers easy living where yard work, exterior maintenance, and trash are all taken care of. Enjoy short strolls to the Beacon, Grant Park, the Atlanta Beltline, nearby restaurants, and shops. When youre ready to explore more, Downtown, Midtown, Inman Park, and Little Five Points are just minutes away.Photos shown are from a similar home. Contact us to schedule a tour today!
Association Fees / Info
Hoa: Yes
Hoa Fees Frequency: Monthly
Hoa Fees: 200
Community Features: Homeowners Assoc, Near Beltline, Near Public Transport, Near Trails/Greenway
Hoa Fees Frequency: Monthly
Association Fee Includes: Maintenance Grounds
Bathroom Info
Halfbaths: 2
Total Baths: 5.00
Fullbaths: 3
Room Bedroom Features: Roommate Floor Plan
Bedroom Info
Beds: 3
Building Info
Habitable Residence: No
Business Info
Equipment: None
Exterior Features
Fence: None
Patio and Porch: Deck, Patio
Exterior Features: Awning(s)
Road Surface Type: Asphalt
Pool Private: No
County: Fulton - GA
Acres: 0.00
Pool Desc: None
Fees / Restrictions
Financial
Original Price: $472,490
Owner Financing: No
Garage / Parking
Parking Features: Attached, Garage, Garage Door Opener, Garage Faces Rear
Green / Env Info
Green Energy Generation: None
Handicap
Accessibility Features: None
Interior Features
Security Ftr: Carbon Monoxide Detector(s), Secured Garage/Parking, Security Gate, Smoke Detector(s)
Fireplace Features: Blower Fan, Family Room, Living Room
Levels: Three Or More
Appliances: Dishwasher, Electric Oven, Electric Range
Laundry Features: Upper Level
Interior Features: Crown Molding, High Ceilings 9 ft Lower, High Ceilings 9 ft Main, High Ceilings 9 ft Upper
Flooring: Carpet, Ceramic Tile, Laminate
Spa Features: None
Lot Info
Lot Size Source: Not Available
Lot Features: Landscaped, Sprinklers In Front, Zero Lot Line
Misc
Property Attached: Yes
Home Warranty: Yes
Open House
Other
Other Structures: Garage(s)
Property Info
Construction Materials: Brick Front, HardiPlank Type
Year Built: 2,023
Property Condition: Under Construction
Roof: Shingle
Property Type: Residential Attached
Style: Contemporary, Modern
Rental Info
Land Lease: No
Room Info
Kitchen Features: Eat-in Kitchen, Kitchen Island, Pantry, Solid Surface Counters, Stone Counters, View to Family Room
Room Master Bathroom Features: Shower Only
Room Dining Room Features: Open Concept
Special Features
Green Features: Appliances, HVAC
Special Listing Conditions: None
Special Circumstances: None
Sqft Info
Building Area Total: 1898
Building Area Source: Builder
Tax Info
Tax Year: 2,023
Tax Parcel Letter: NA
Unit Info
Num Units In Community: 125
Utilities / Hvac
Cool System: Central Air
Electric: 220 Volts in Garage
Heating: Central, Electric
Utilities: None
Sewer: Public Sewer
Waterfront / Water
Water Body Name: None
Water Source: Public
Waterfront Features: None
Directions
USE GPS and ENTER 1155 Hill St SE, Atlanta, GA 30315.Listing Provided courtesy of Sm Georgia Brokerage, Llc
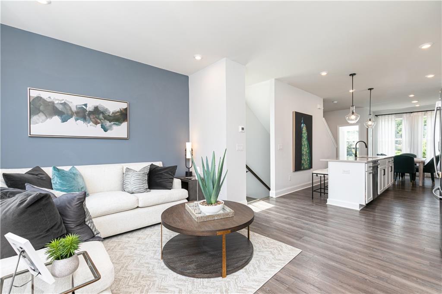
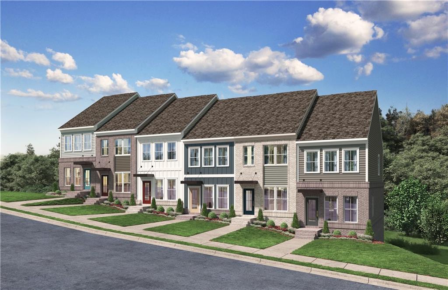
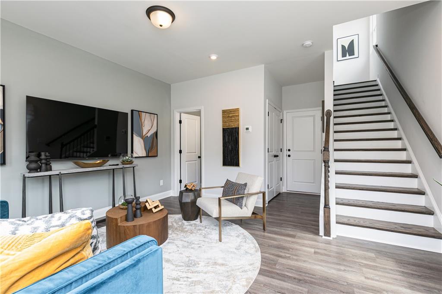
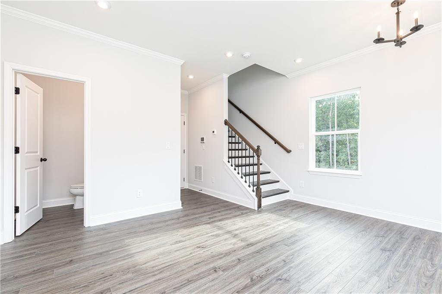
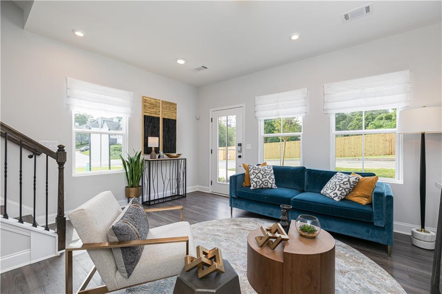
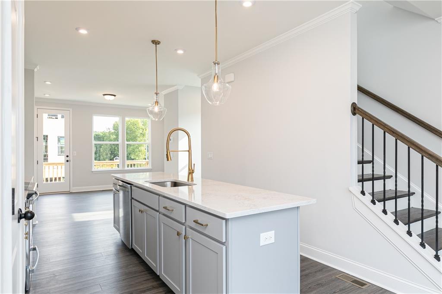
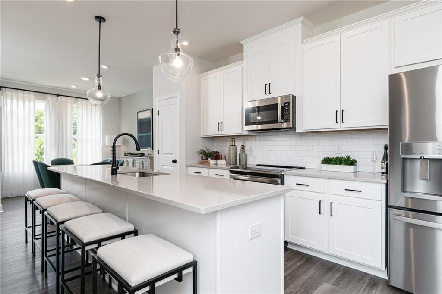
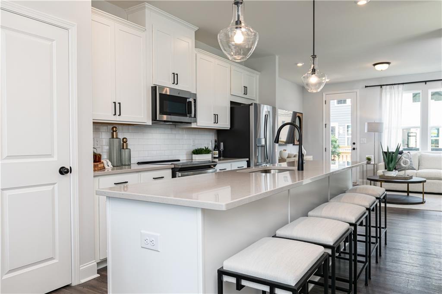
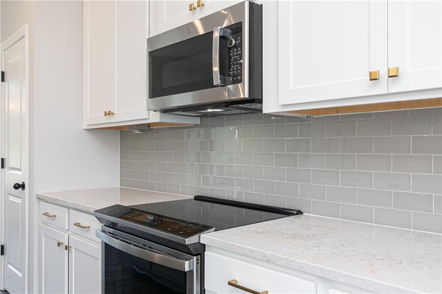
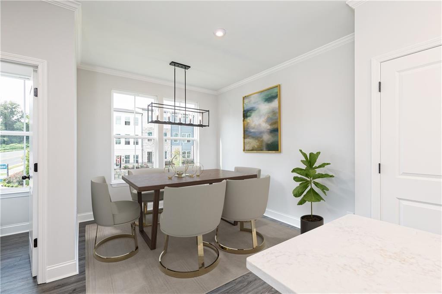
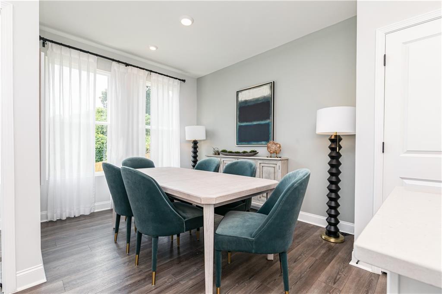
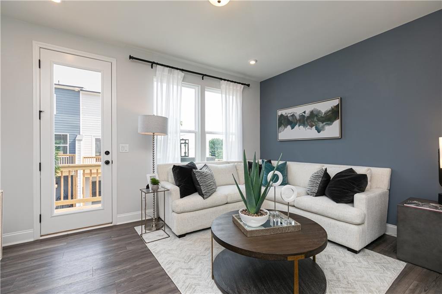
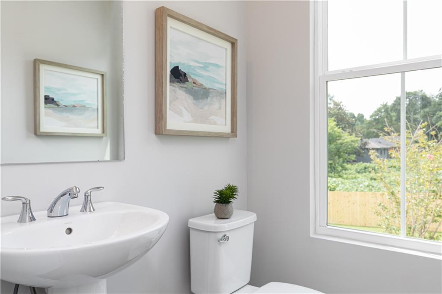
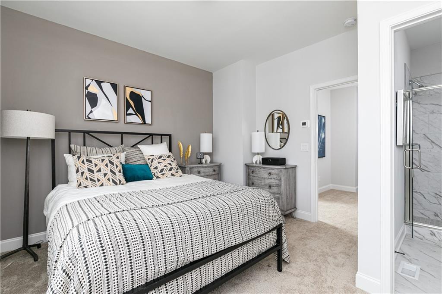
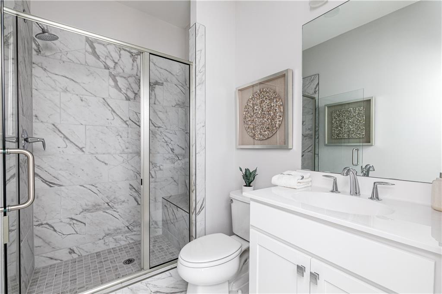
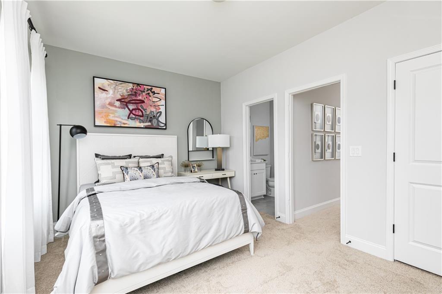
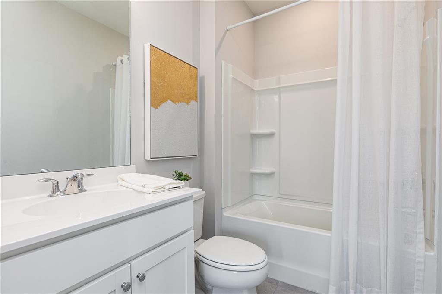
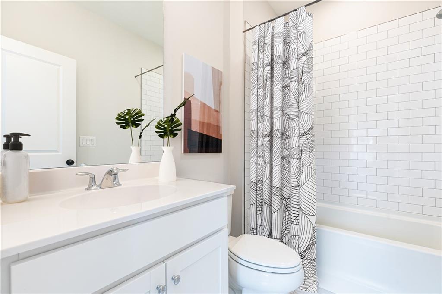
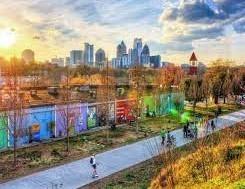
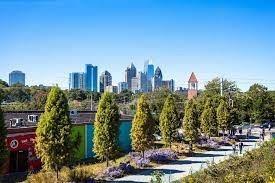
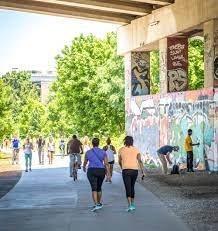
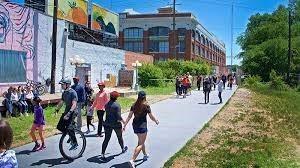
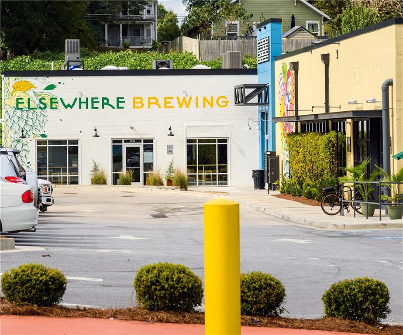
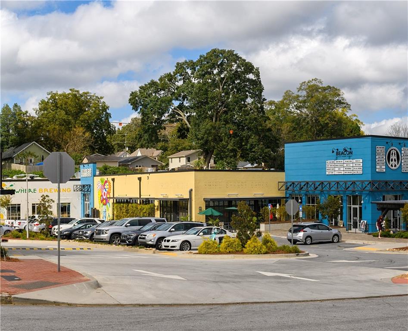
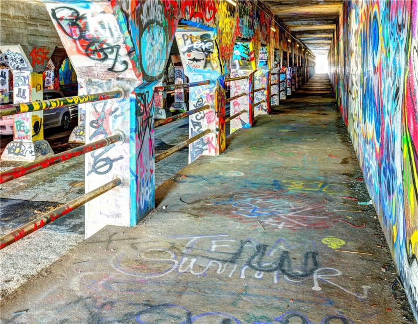
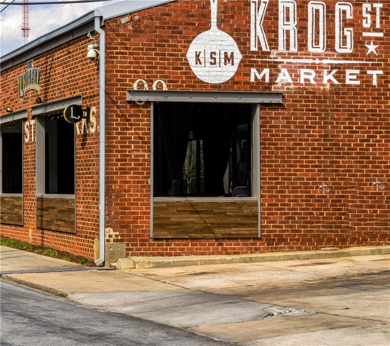
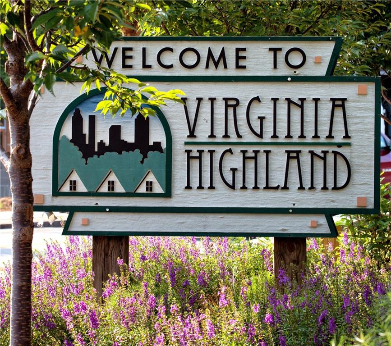

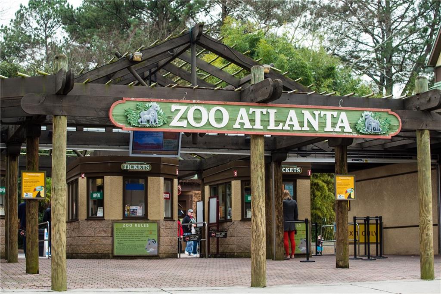
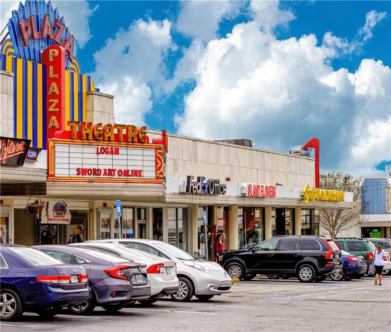
 MLS# 406140625
MLS# 406140625 