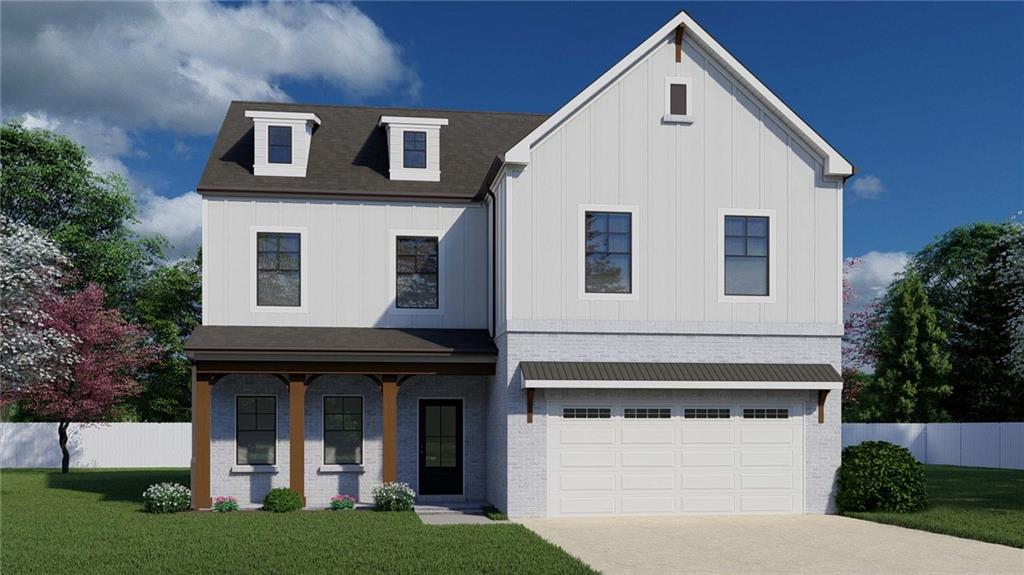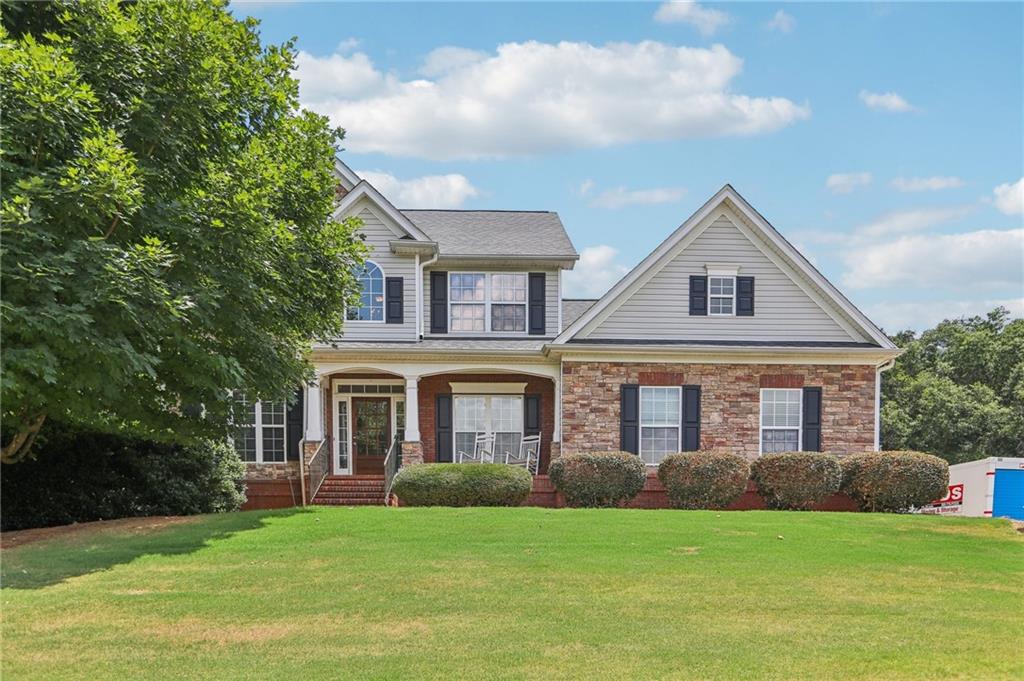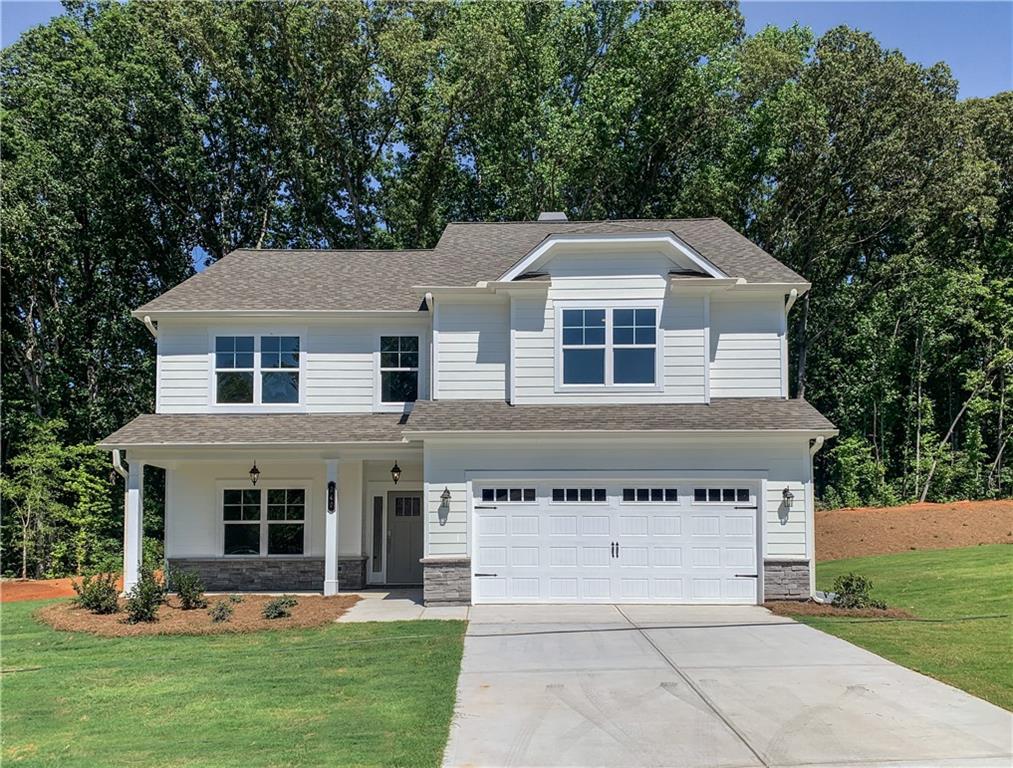Viewing Listing MLS# 390345126
Jefferson, GA 30549
- 5Beds
- 4Full Baths
- N/AHalf Baths
- N/A SqFt
- 2020Year Built
- 0.28Acres
- MLS# 390345126
- Residential
- Single Family Residence
- Active
- Approx Time on Market2 months, 27 days
- AreaN/A
- CountyJackson - GA
- Subdivision Traditions Of Braselton
Overview
Welcome to your dream home nestled in the sought-after Traditions of Braselton neighborhood. This magnificent 5-bedroom, 4-bathroom residence offers the perfect blend of comfort and elegance, set on the largest lot in a serene cul-de-sac.Step inside to be greeted by freshly painted interiors and an open floor plan that boasts new luxury vinyl plank flooring throughout the first floor. The home is thoughtfully designed, featuring an added 5th bedroom and 4th full bathroom, ensuring ample space for family and guests. On the ground floor, a versatile bedroom with an adjacent full bathroom provides an ideal setup for guests or multi-generational living.Upstairs, the grand master suite is a tranquil retreat with a cozy sitting room perfect for relaxing. The luxurious master bathroom is outfitted with a rain shower head, offering a spa-like experience at home. The kitchen is a cook's delight, equipped with modern appliances and complemented by an oversized center island, granite countertops, and a stylish tile backsplash. The refrigerator, washer, and dryer are included, adding convenience to your move. The open layout seamlessly connects the kitchen to a large family room, perfect for entertaining year-round. A wood-burning fireplace adds warmth and charm, while dual-zoned air conditioning and dual hot water tanks ensure comfort and efficiency.Step outside to the oversized, covered patio, where you can enjoy a beautifully partially wooded, semi-private fenced backyard. This outdoor space is perfect for entertaining or unwinding in a picturesque setting.Living in Traditions of Braselton means more than just owning a beautiful home; its about embracing a lifestyle enriched with premium amenities. Enjoy a round of golf at the Traditions of Braselton Golf Club, an 18-hole championship course, or take a dip in the junior Olympic-sized pool with a splash pad and waterslide. Get involved in community activities such as tennis, pickleball, and various social gatherings. Dine at the on-site Country Club Restaurant, Twenty7, or enjoy trivia night with neighbors (membership required). Traditions also offers a variety of social clubs and groups, including an Empty-Nester Group, Book Club, and Bunco Group. There isnt a sign out front as Traditions doesnt allow signage, there is a sign in the upstairs window. Convenience is key with the communitys private entrance to Gum Springs Elementary and West Jackson Middle Schools, accessible by golf cart. The prime location offers proximity to the charming town of Braselton, with its array of shops, eclectic dining, and a new brewery. Nearby wineries, Lake Lanier, and the scenic North Georgia mountains provide endless outdoor activities for your enjoyment.Dont miss the opportunity to experience luxury living at its finest in this exceptional home within a coveted golf community neighborhood. Schedule your visit today and discover everything this remarkable property has to offer. Embrace a life of luxury and convenience - your dream home awaits!
Association Fees / Info
Hoa: Yes
Hoa Fees Frequency: Annually
Hoa Fees: 1100
Community Features: Clubhouse, Fitness Center, Golf, Homeowners Assoc, Lake, Near Schools, Park, Pickleball, Playground, Pool, Sidewalks, Tennis Court(s)
Hoa Fees Frequency: Annually
Association Fee Includes: Swim, Tennis
Bathroom Info
Main Bathroom Level: 1
Total Baths: 4.00
Fullbaths: 4
Room Bedroom Features: Oversized Master, Sitting Room
Bedroom Info
Beds: 5
Building Info
Habitable Residence: No
Business Info
Equipment: None
Exterior Features
Fence: Back Yard, Fenced, Wrought Iron
Patio and Porch: Covered, Patio
Exterior Features: None
Road Surface Type: Asphalt
Pool Private: No
County: Jackson - GA
Acres: 0.28
Pool Desc: None
Fees / Restrictions
Financial
Original Price: $525,000
Owner Financing: No
Garage / Parking
Parking Features: Attached, Garage, Garage Door Opener, Garage Faces Front, Kitchen Level, Level Driveway
Green / Env Info
Green Energy Generation: None
Handicap
Accessibility Features: None
Interior Features
Security Ftr: Carbon Monoxide Detector(s), Smoke Detector(s)
Fireplace Features: Family Room
Levels: Two
Appliances: Dishwasher, Disposal, Dryer, Electric Range, Electric Water Heater, ENERGY STAR Qualified Appliances, Microwave, Refrigerator, Self Cleaning Oven, Washer, Other
Laundry Features: Electric Dryer Hookup, Laundry Room, Upper Level
Interior Features: Crown Molding, Disappearing Attic Stairs, Double Vanity, High Ceilings 9 ft Main
Flooring: Carpet, Ceramic Tile, Laminate
Spa Features: None
Lot Info
Lot Size Source: Public Records
Lot Features: Back Yard, Cul-De-Sac, Front Yard, Level, Rectangular Lot, Sloped
Lot Size: x
Misc
Property Attached: No
Home Warranty: No
Open House
Other
Other Structures: None
Property Info
Construction Materials: Brick Front, Fiber Cement
Year Built: 2,020
Property Condition: Resale
Roof: Composition, Shingle
Property Type: Residential Detached
Style: Craftsman
Rental Info
Land Lease: No
Room Info
Kitchen Features: Breakfast Bar, Cabinets White, Kitchen Island, Pantry Walk-In, Stone Counters, View to Family Room
Room Master Bathroom Features: Double Vanity,Separate Tub/Shower,Soaking Tub
Room Dining Room Features: Dining L,Separate Dining Room
Special Features
Green Features: None
Special Listing Conditions: None
Special Circumstances: None
Sqft Info
Building Area Total: 2552
Building Area Source: Public Records
Tax Info
Tax Amount Annual: 4801
Tax Year: 2,023
Tax Parcel Letter: 105D-060C
Unit Info
Utilities / Hvac
Cool System: Central Air, Dual, Electric
Electric: 220 Volts
Heating: Central, Electric, Heat Pump, Zoned
Utilities: Cable Available, Electricity Available, Phone Available, Sewer Available, Underground Utilities, Water Available
Sewer: Public Sewer
Waterfront / Water
Water Body Name: None
Water Source: Public
Waterfront Features: None
Directions
From GA 124 Turn onto Traditions Way, At the traffic circle, take 1st exit onto Cotton Gin Row. Exit traffic circle onto Cotton Gin Row. Turn right onto Links BlvdListing Provided courtesy of Exp Realty, Llc.
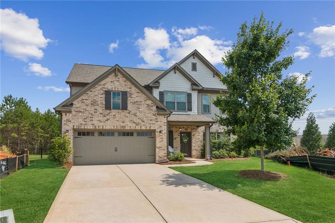
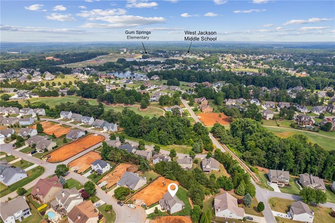
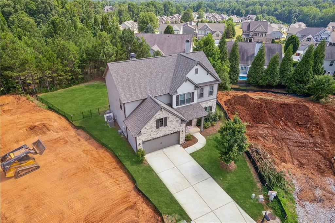
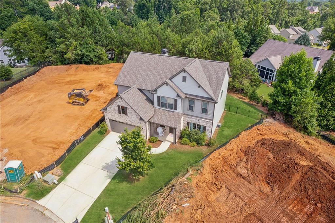
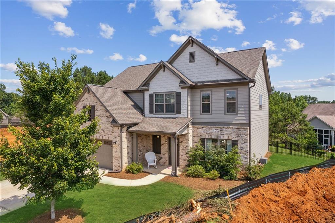
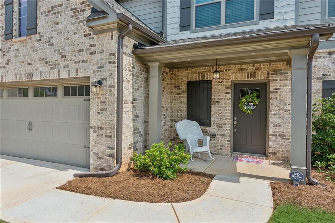
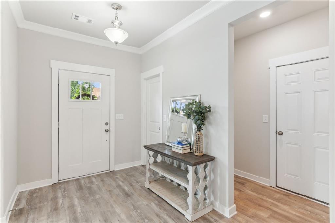
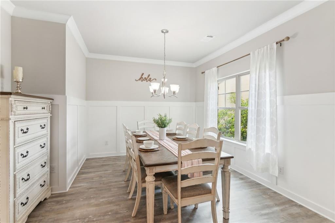
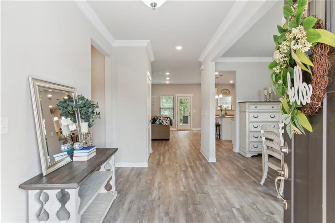
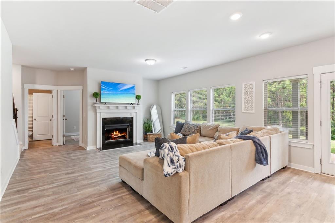
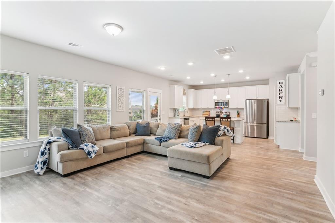
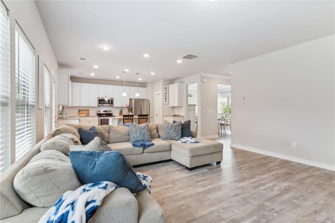
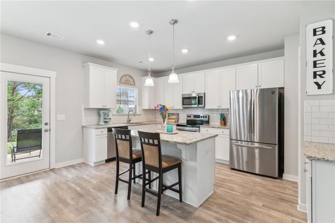
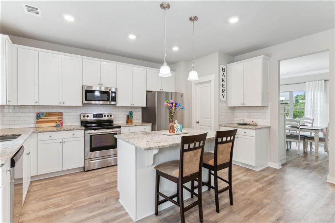
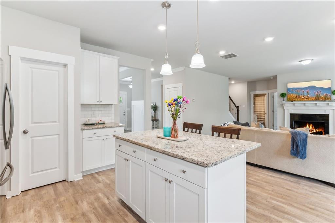
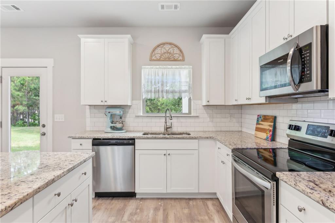
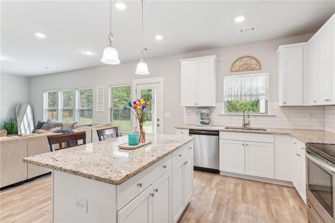
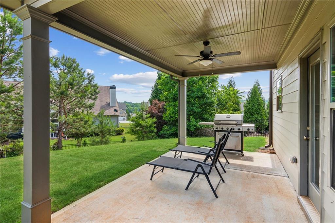
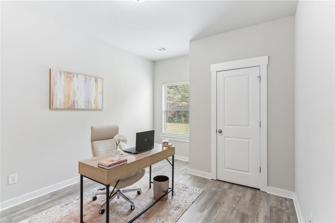
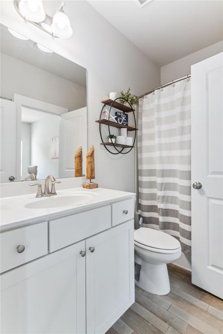
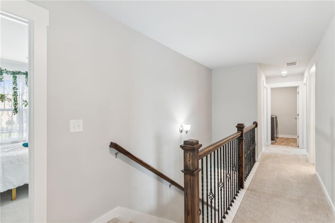
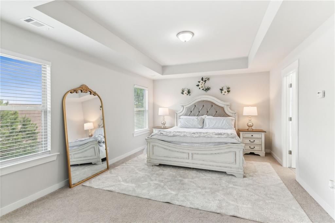
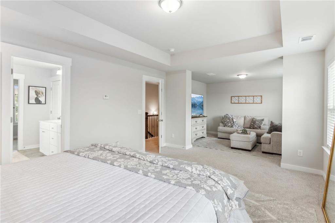
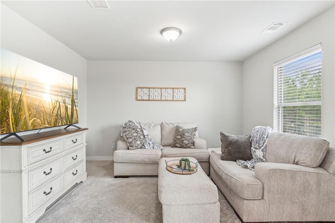
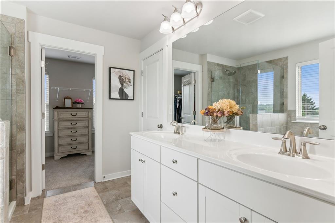
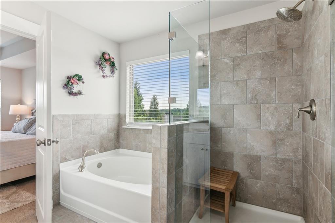
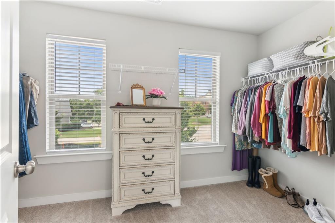
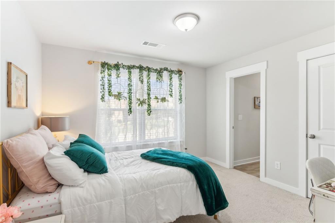
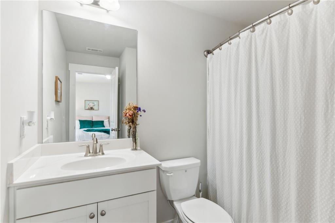
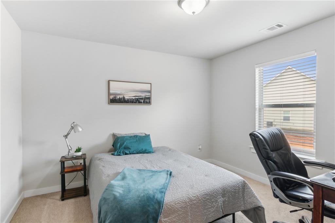
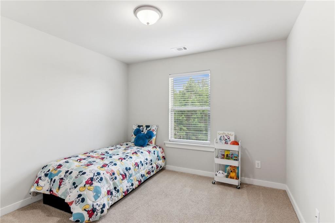
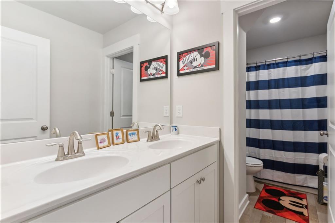
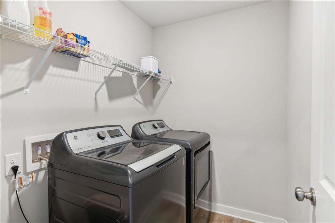
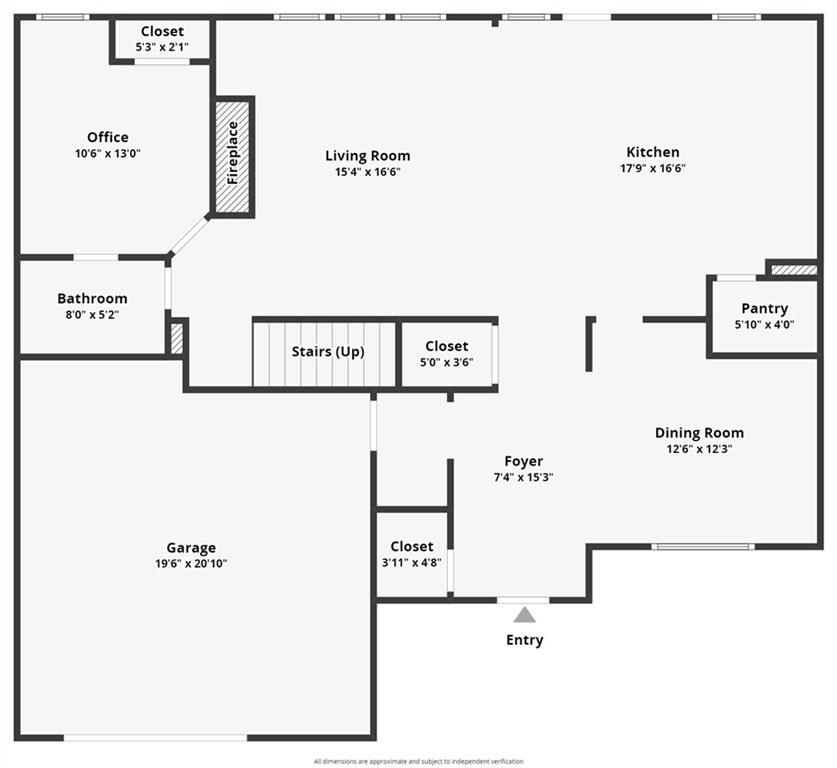
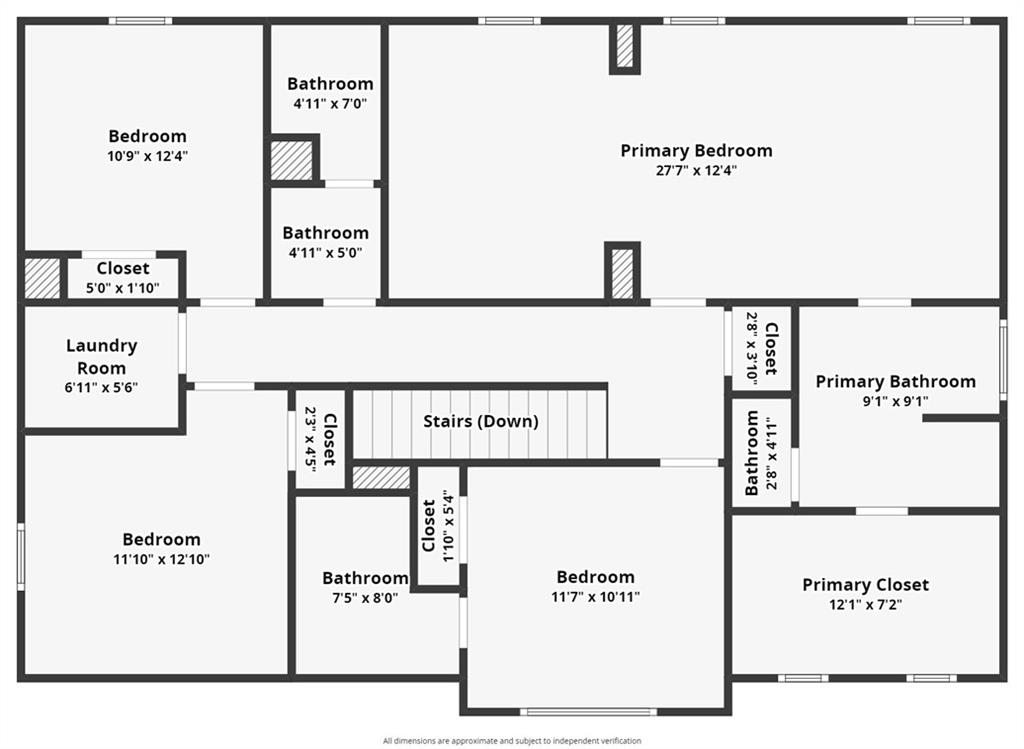
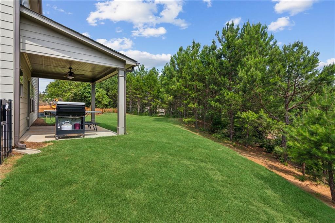
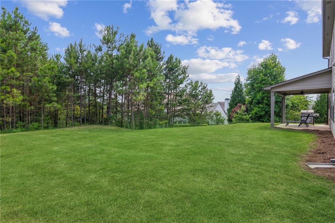
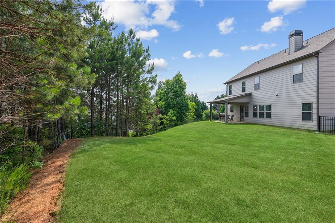
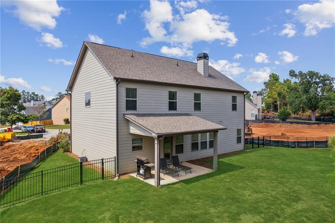
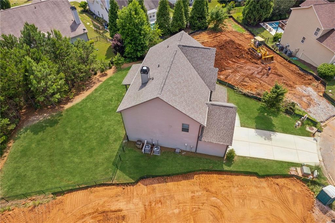
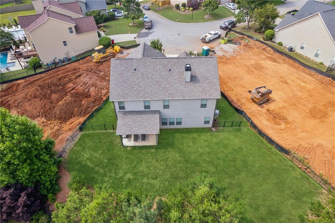
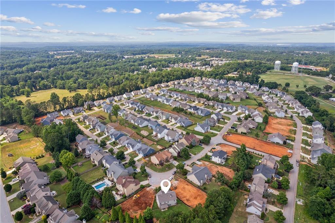
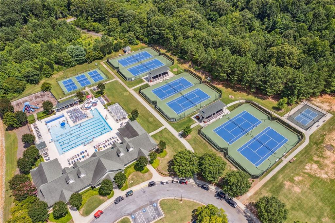
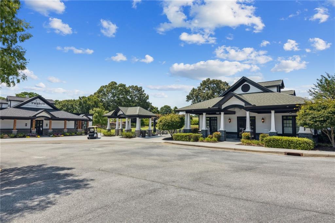
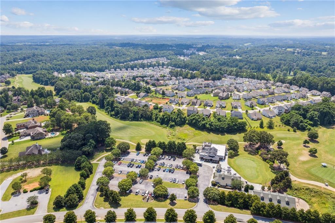
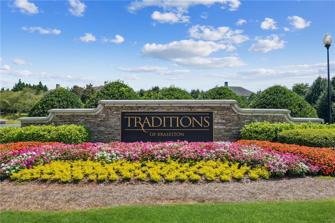
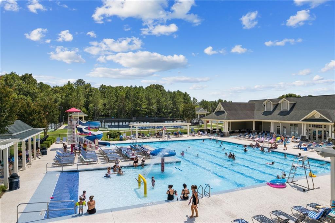
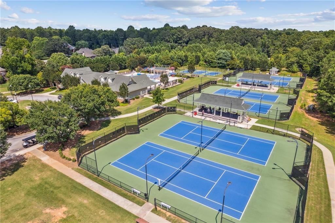
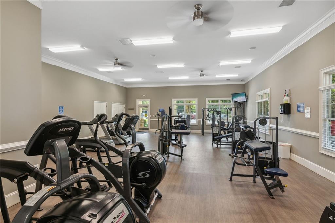
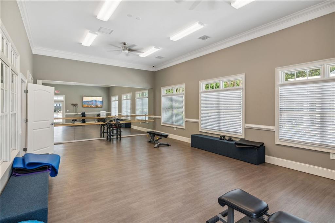
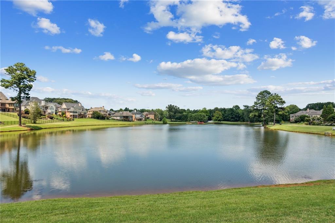
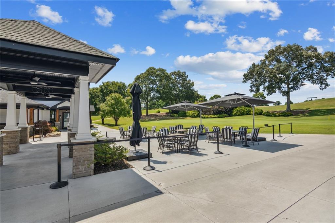
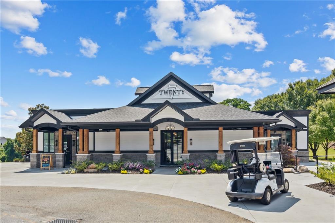
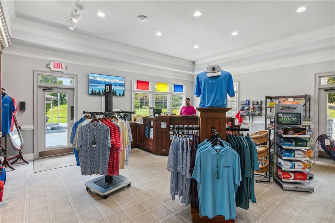
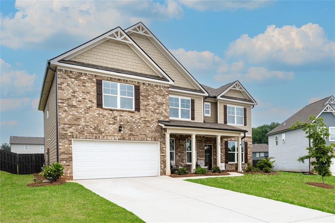
 MLS# 403444360
MLS# 403444360 