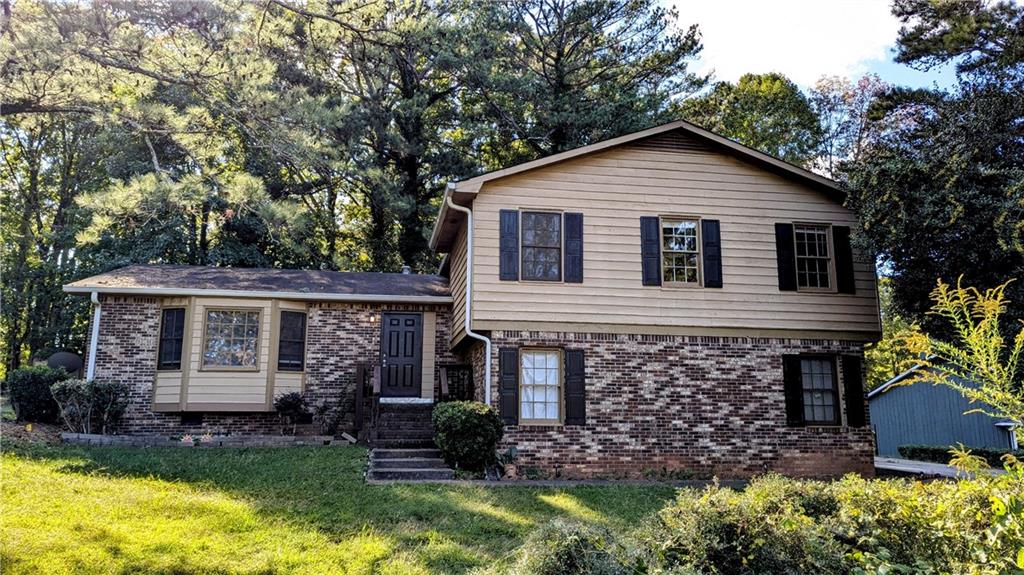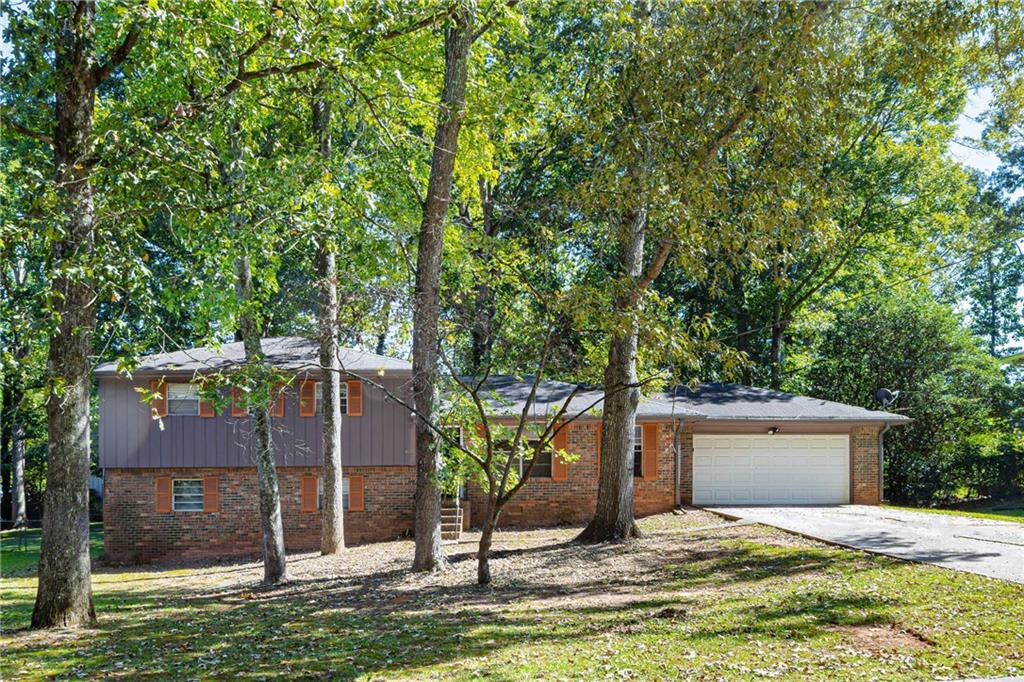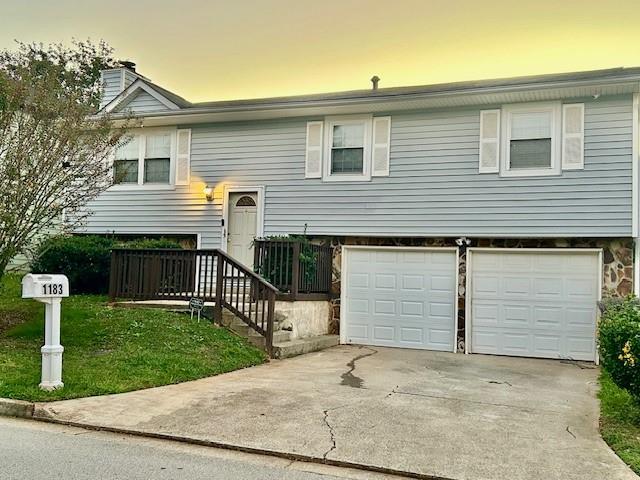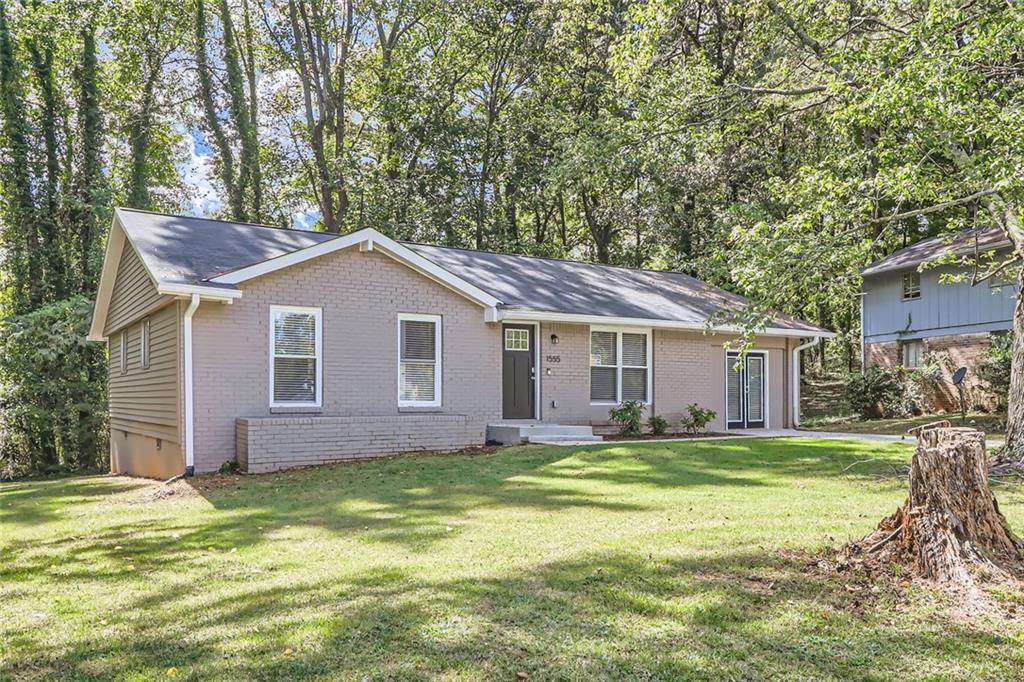Viewing Listing MLS# 390328098
Stone Mountain, GA 30088
- 4Beds
- 2Full Baths
- N/AHalf Baths
- N/A SqFt
- 1983Year Built
- 0.20Acres
- MLS# 390328098
- Residential
- Single Family Residence
- Active
- Approx Time on Market4 months, 23 days
- AreaN/A
- CountyDekalb - GA
- Subdivision Fox Valley
Overview
4 BEDROOMS and all appliances are included with sale! Newer flooring, interior paint, countertops, light fixtures, roof, mechanicals and priced under 230k! The outdoor adventurer and sports enthusiast will be thrilled living in this location mere minutes from Stone Mountain Park, Lake & Golf Club, DeShong Park, Hidden Acres Nature Preserve, Wade Walker Park, Southland Golf & Country Club, Mystery Valley Golf Club and Atlanta Evergreen Lakeside Resort. VALUE found at this address!
Association Fees / Info
Hoa: No
Community Features: None
Bathroom Info
Main Bathroom Level: 2
Total Baths: 2.00
Fullbaths: 2
Room Bedroom Features: Master on Main, Split Bedroom Plan
Bedroom Info
Beds: 4
Building Info
Habitable Residence: Yes
Business Info
Equipment: None
Exterior Features
Fence: Fenced
Patio and Porch: Deck, Patio
Exterior Features: Private Yard
Road Surface Type: Other
Pool Private: No
County: Dekalb - GA
Acres: 0.20
Pool Desc: None
Fees / Restrictions
Financial
Original Price: $229,900
Owner Financing: Yes
Garage / Parking
Parking Features: None
Green / Env Info
Green Energy Generation: None
Handicap
Accessibility Features: None
Interior Features
Security Ftr: None
Fireplace Features: Family Room
Levels: One
Appliances: Dishwasher, Microwave, Refrigerator
Laundry Features: In Hall
Interior Features: High Ceilings, High Ceilings 9 ft Lower, High Ceilings 9 ft Main, High Ceilings 9 ft Upper
Flooring: Carpet, Laminate
Spa Features: None
Lot Info
Lot Size Source: Other
Lot Features: Level, Private
Misc
Property Attached: No
Home Warranty: Yes
Open House
Other
Other Structures: None
Property Info
Construction Materials: Brick, Vinyl Siding
Year Built: 1,983
Property Condition: Resale
Roof: Composition
Property Type: Residential Detached
Style: Ranch
Rental Info
Land Lease: Yes
Room Info
Kitchen Features: Pantry
Room Master Bathroom Features: Other
Room Dining Room Features: Other
Special Features
Green Features: None
Special Listing Conditions: None
Special Circumstances: None
Sqft Info
Building Area Source: Not Available
Tax Info
Tax Amount Annual: 3158
Tax Year: 2,023
Tax Parcel Letter: 16-033-09-174
Unit Info
Utilities / Hvac
Cool System: Central Air
Electric: Other
Heating: Forced Air
Utilities: Other
Sewer: Public Sewer
Waterfront / Water
Water Body Name: None
Water Source: Public
Waterfront Features: None
Directions
285 EAST TO MEMORIAL DRIVE TO SOUTH HAIRSTON RIGHT ON SOUTH HAIRSTON THEN LEFT ON MAIN STREET PARKWAY THEN RIGHT ON FOREST PATHListing Provided courtesy of Bhgre Metro Brokers
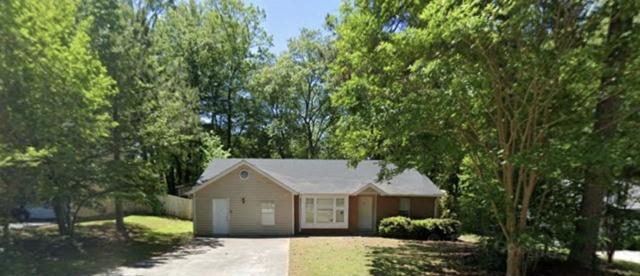
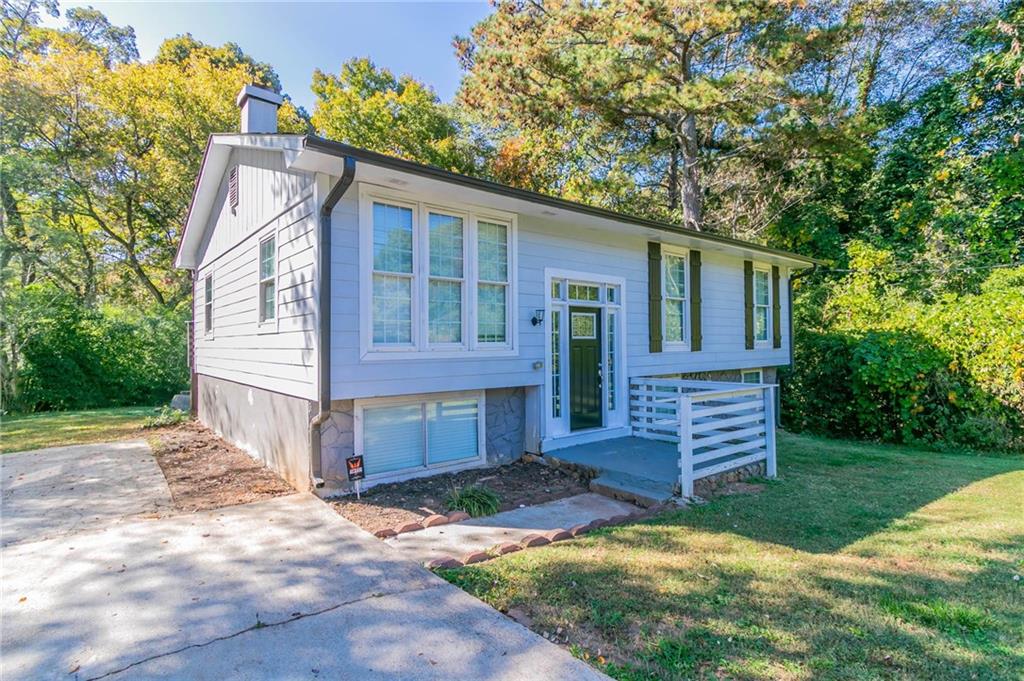
 MLS# 409813177
MLS# 409813177 