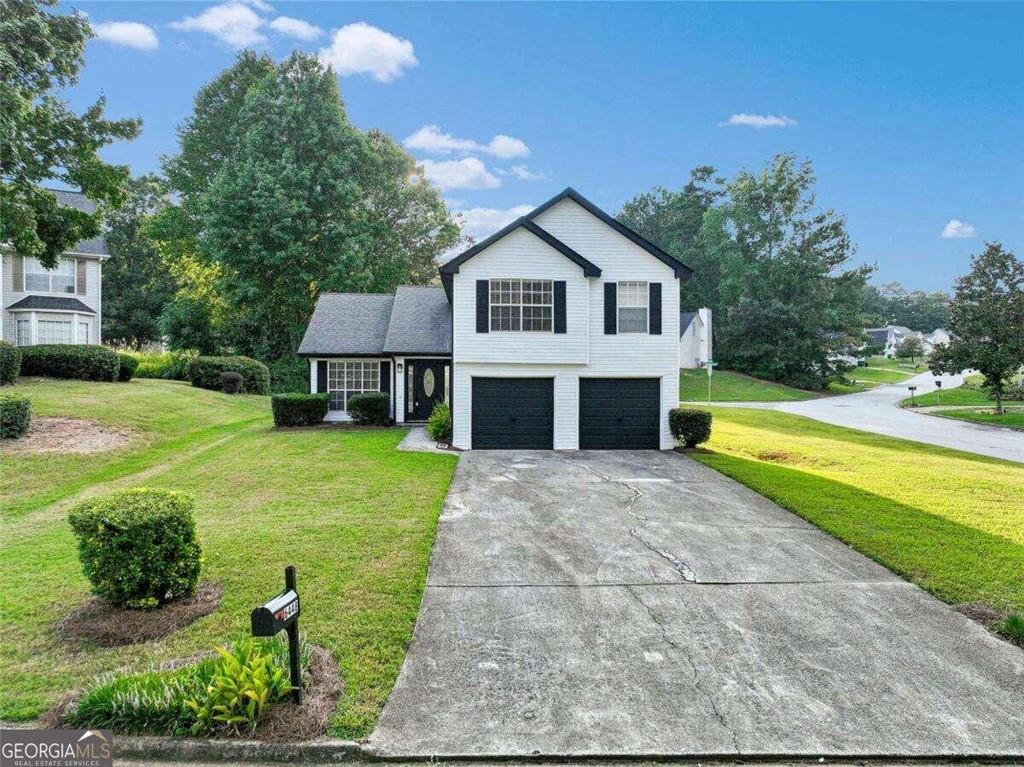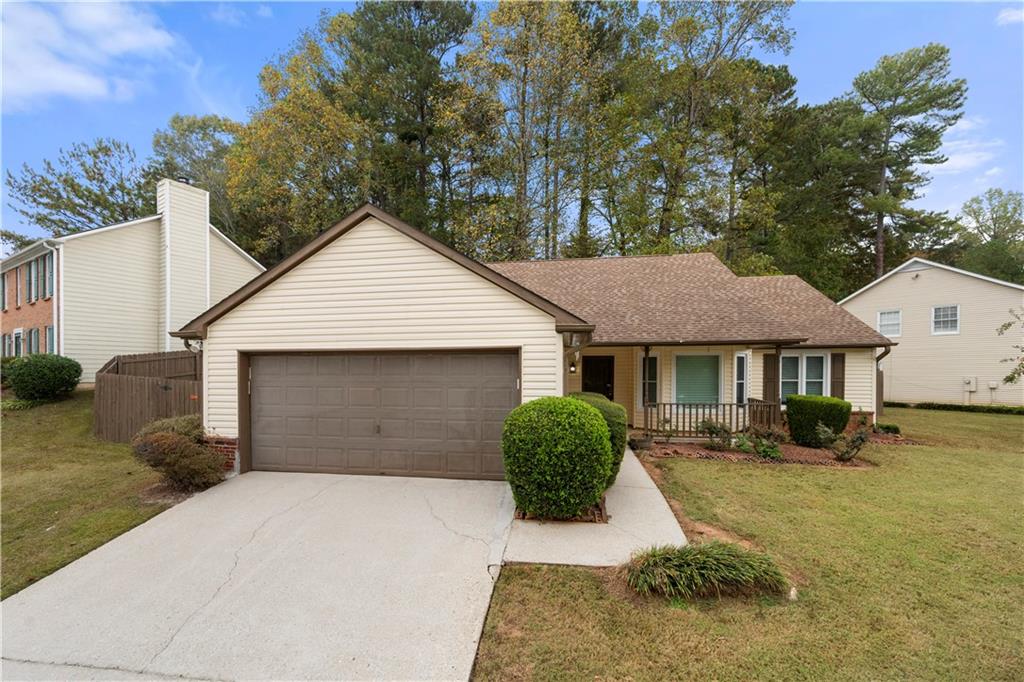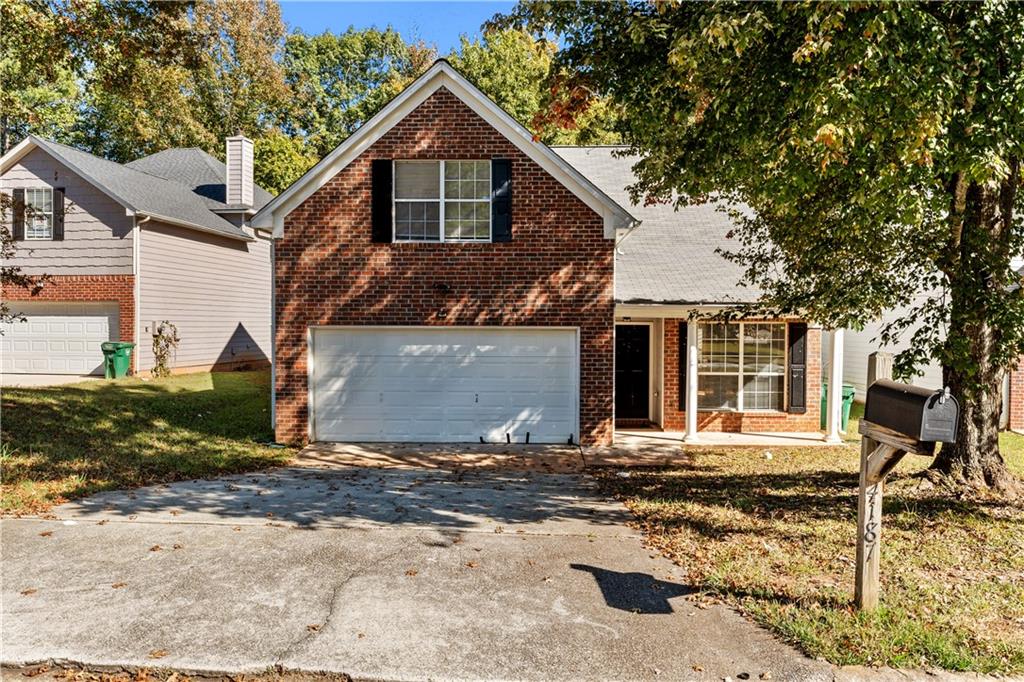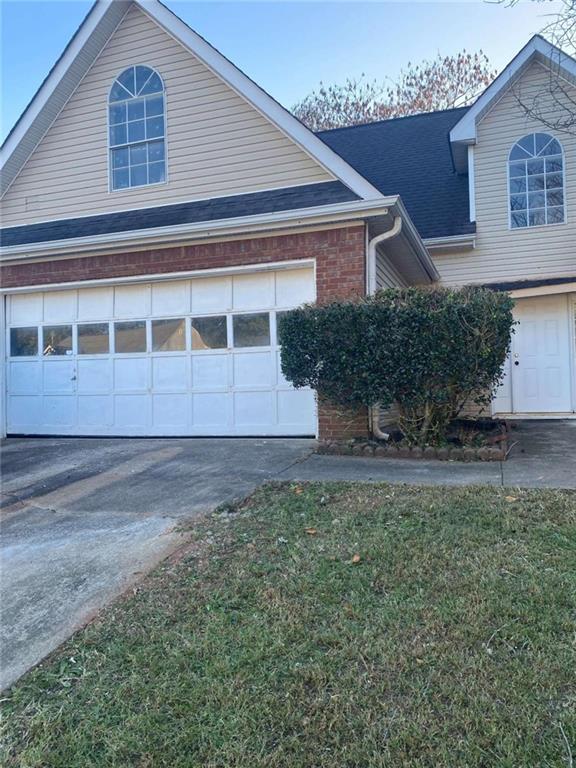Viewing Listing MLS# 390325008
Lithonia, GA 30038
- 3Beds
- 2Full Baths
- N/AHalf Baths
- N/A SqFt
- 2001Year Built
- 0.20Acres
- MLS# 390325008
- Residential
- Single Family Residence
- Pending
- Approx Time on Market4 months, 25 days
- AreaN/A
- CountyDekalb - GA
- Subdivision Idlewood Crossing
Overview
MRS CLEAN LIVED HERE! Move in ready and nearly spotless inside with new LVP flooring, interior paint, solid surface countertops in kitchen and baths, newer stainless appliances, newer roof and low maintenance brick and vinyl siding exterior. Welcoming foyer greets you as you step inside this better than new beauty with formal dining room to the left flooded with natural light while large Great Room with vaulted ceiling and fireplace extends to the back of the home. Primary bedroom offers double trey ceiling and en suite bath with garden tub, separate shower and walk in closet. Two additional bedrooms each with triple trey ceilings and another full bath round out this winning package inside. Your living space extends outdoors with a patio AND a raised deck in shady backyard for entertaining or everyday enjoyment. All of this in convenient location with easy access to 75, 85, 285, 20 and 675 for quick commute to work, school, shopping or anything your heart desires. Panola Mountain State Park is steps away offering multiple hiking trails the Alexander Lake Loop Trail and Rockdale River Trail next to the South River. Improve your daily lifestyle by purchasing this smart investment!
Association Fees / Info
Hoa: No
Community Features: None
Bathroom Info
Main Bathroom Level: 2
Total Baths: 2.00
Fullbaths: 2
Room Bedroom Features: Master on Main, Split Bedroom Plan
Bedroom Info
Beds: 3
Building Info
Habitable Residence: No
Business Info
Equipment: None
Exterior Features
Fence: None
Patio and Porch: Deck, Patio
Exterior Features: Private Yard
Road Surface Type: Other
Pool Private: No
County: Dekalb - GA
Acres: 0.20
Pool Desc: None
Fees / Restrictions
Financial
Original Price: $279,900
Owner Financing: No
Garage / Parking
Parking Features: Attached, Garage, Garage Door Opener, Kitchen Level
Green / Env Info
Green Energy Generation: None
Handicap
Accessibility Features: None
Interior Features
Security Ftr: None
Fireplace Features: Great Room
Levels: One
Appliances: Dishwasher, Microwave, Refrigerator
Laundry Features: Laundry Room, Mud Room
Interior Features: Disappearing Attic Stairs, Entrance Foyer, High Ceilings, High Ceilings 9 ft Lower, High Ceilings 9 ft Main, High Ceilings 9 ft Upper, High Speed Internet, Tray Ceiling(s), Walk-In Closet(s)
Flooring: Laminate
Spa Features: None
Lot Info
Lot Size Source: Other
Lot Features: Level, Private
Misc
Property Attached: No
Home Warranty: No
Open House
Other
Other Structures: None
Property Info
Construction Materials: Brick, Vinyl Siding
Year Built: 2,001
Property Condition: Resale
Roof: Composition
Property Type: Residential Detached
Style: Traditional
Rental Info
Land Lease: No
Room Info
Kitchen Features: Other
Room Master Bathroom Features: Other
Room Dining Room Features: Great Room
Special Features
Green Features: None
Special Listing Conditions: None
Special Circumstances: None
Sqft Info
Building Area Source: Not Available
Tax Info
Tax Amount Annual: 3739
Tax Year: 2,023
Tax Parcel Letter: 11-251-01-240
Unit Info
Utilities / Hvac
Cool System: Central Air, Electric
Electric: None
Heating: Central
Utilities: None
Sewer: Public Sewer
Waterfront / Water
Water Body Name: None
Water Source: Public
Waterfront Features: None
Directions
Browns Mill Rd (Hwy 212) to Idlewood Crossing subdivision on Idlewood Gate, left on Idlewood Park, house on rightListing Provided courtesy of Bhgre Metro Brokers
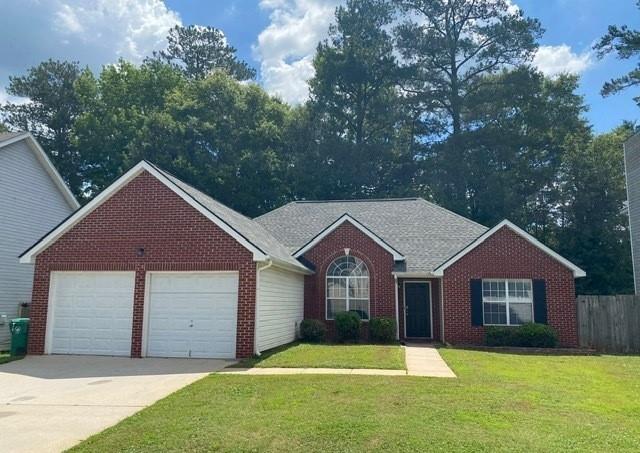
 MLS# 410826795
MLS# 410826795 